
Located on an ordinary street in Vietnam, 'Crazy House' is an unusual building designed and constructed by Vietnamese architect Dang Viet Nga. The Hang Nga bizarre Guesthouse is a maze of sculptural bedrooms, spiral staircases, rippling surfaces, narrow bridges, small winding paths and much more. Construction materials are familiar such as rebar, cement and paint but the architecture containing complex, organic, non-rectilinear shapes. The interesting note is the entire structure is made by human hands. Further, the guesthouse was opened to the public in 1990, the status of the project is still ongoing. Dang Viet Nga- the architect and artist- said, "Crazy House will never really be finished. It's like a living thing. It is always changing." Since its opening, the building has gained recognition for its unusual architecture, being featured in numerous guidebooks. Moreover, the peculiar structure is one of the ten most "bizarre" buildings in the Chinese People's Daily. Even a million words would not be able to justice this incredible guesthouse. It is a visual treat, so take a look at some pictures to understand the unique architecture of this crazy house with SURFACES REPORTER (SR):
Also Read: World’s Bizarre Architecture: Frank Gehry’s Dancing House in Prague, Czech Republic
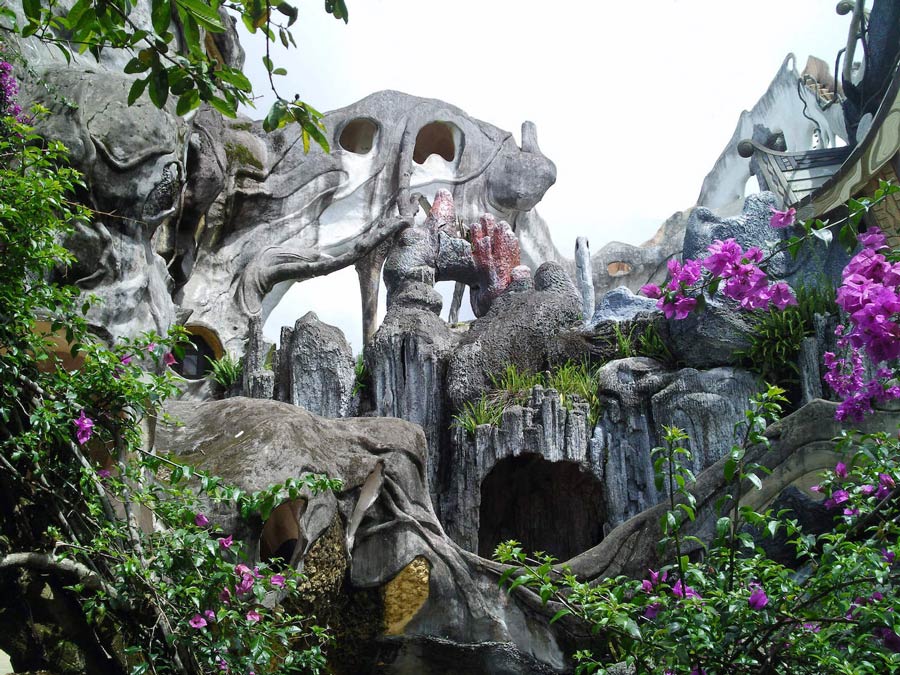
When you enter this eerie place, your world swings into hallucinations of a surreal and distorted kind of reality. The building's overall design seems like a big tree, incorporating sculptured design elements that demonstrate natural forms such as spider webs, mushrooms, animals, caves, etc. It contains several winding paths.
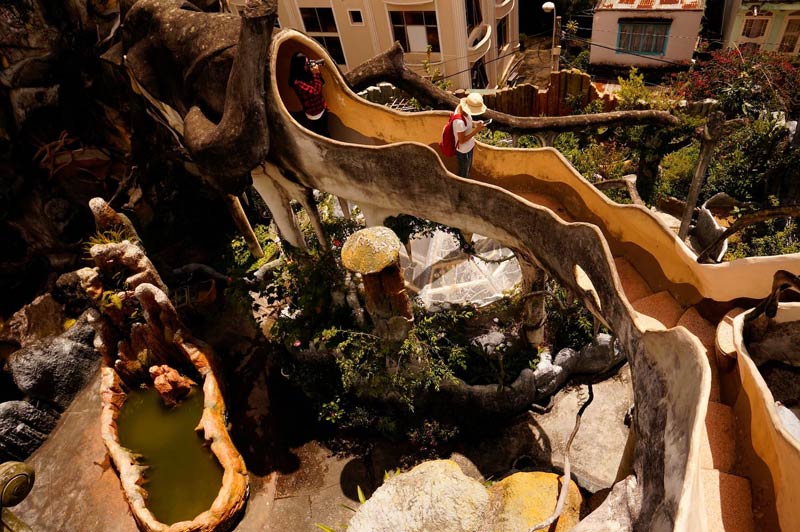 The tree branches attach to the tree trunk. But you won't know where these branches will take you. You may get closer to the sky by reaching the top of the unique house or landing to the ocean- a room with three-dimensional artworks of sea creatures.
The tree branches attach to the tree trunk. But you won't know where these branches will take you. You may get closer to the sky by reaching the top of the unique house or landing to the ocean- a room with three-dimensional artworks of sea creatures.
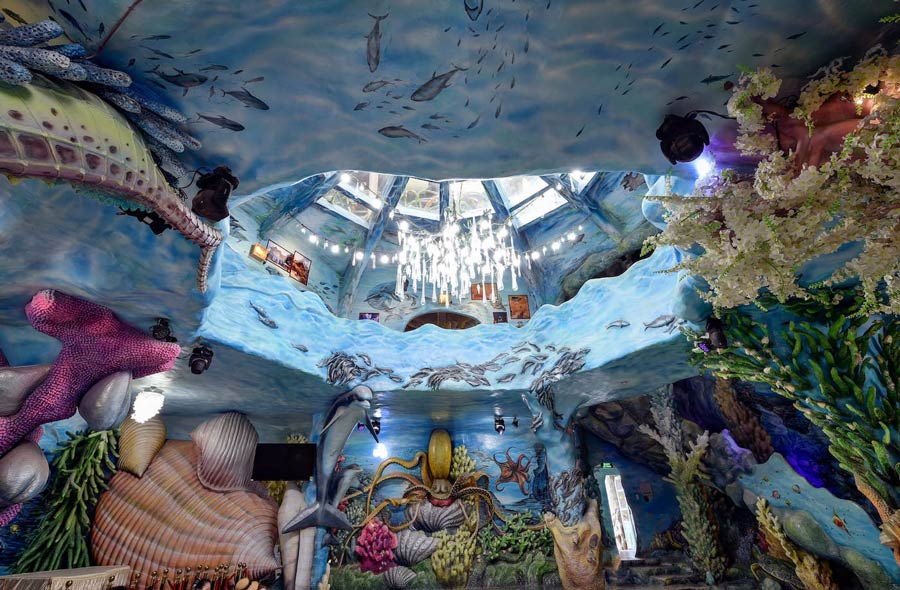
The Story Behind Crazy House
The Crazy house was the favourite project of architect Dang Viet Nga, the daughter of former general secretary Truong Chinh. In an interview with CNN Travel, the architect said, ""Crazy House is a culmination of my life and creativity — it all came together in this structure."
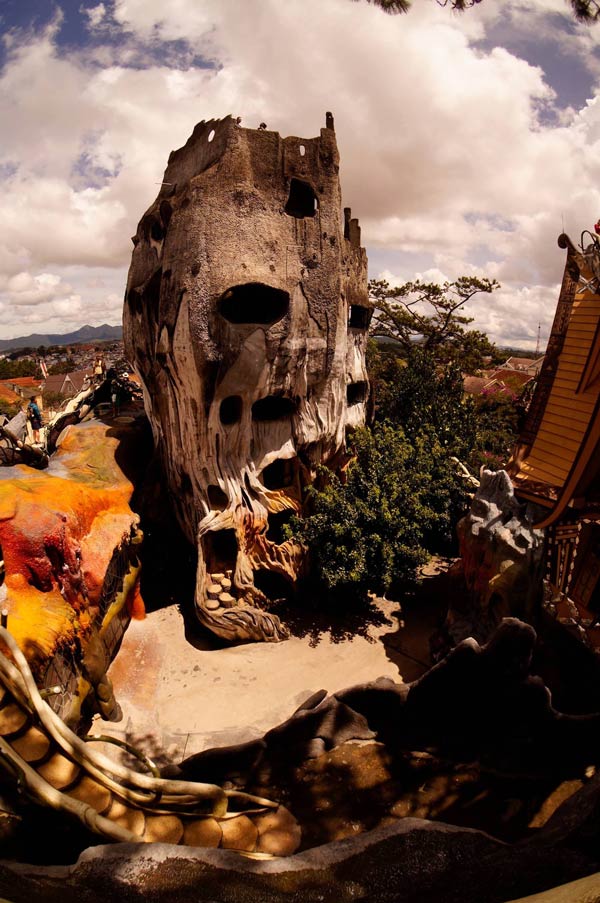 Studied at the University of Architecture in Moscow, she later received a PhD. She started her career in Ha Noi but ultimately moved to Da Lat. This was the place where she built her world-famous guesthouse.
Studied at the University of Architecture in Moscow, she later received a PhD. She started her career in Ha Noi but ultimately moved to Da Lat. This was the place where she built her world-famous guesthouse.
Architectural Viewpoint
And from an architectural viewpoint, the structure has been described as an expressionist work. Some consider that the architect might take cues from Salvador Dali and Walt Disney to design the building but she claims that the Catalan architect Antoni Gaudi inspired her.
Also Read: A Mindboggling Upside Down House in Zakopane, Poland
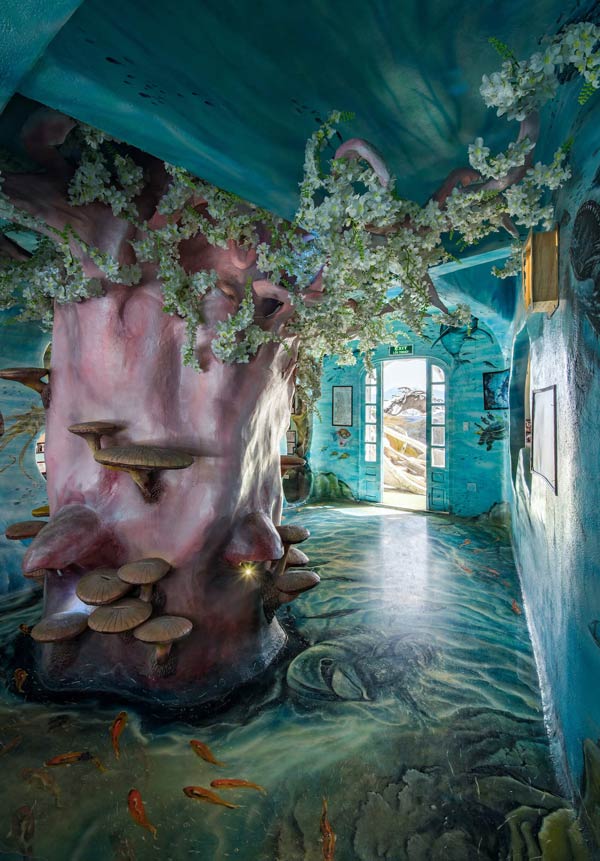
Design Details
The main structure of this distinctive guesthouse is based on a banyan tree. It has several flowing and non-linear shapes, which one can hardly imagine when using cement.
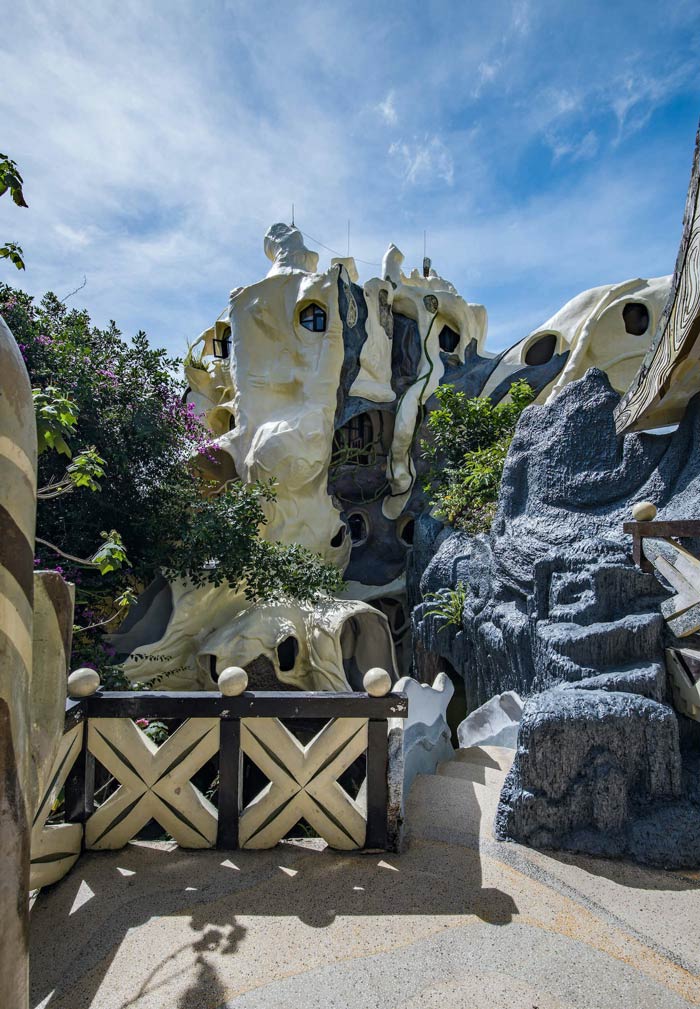 The entire structure feels natural and is crafted by human hands. Some of the parts of the guesthouse are still under construction, where you can actually see the base of this disorienting construction.
The entire structure feels natural and is crafted by human hands. Some of the parts of the guesthouse are still under construction, where you can actually see the base of this disorienting construction.
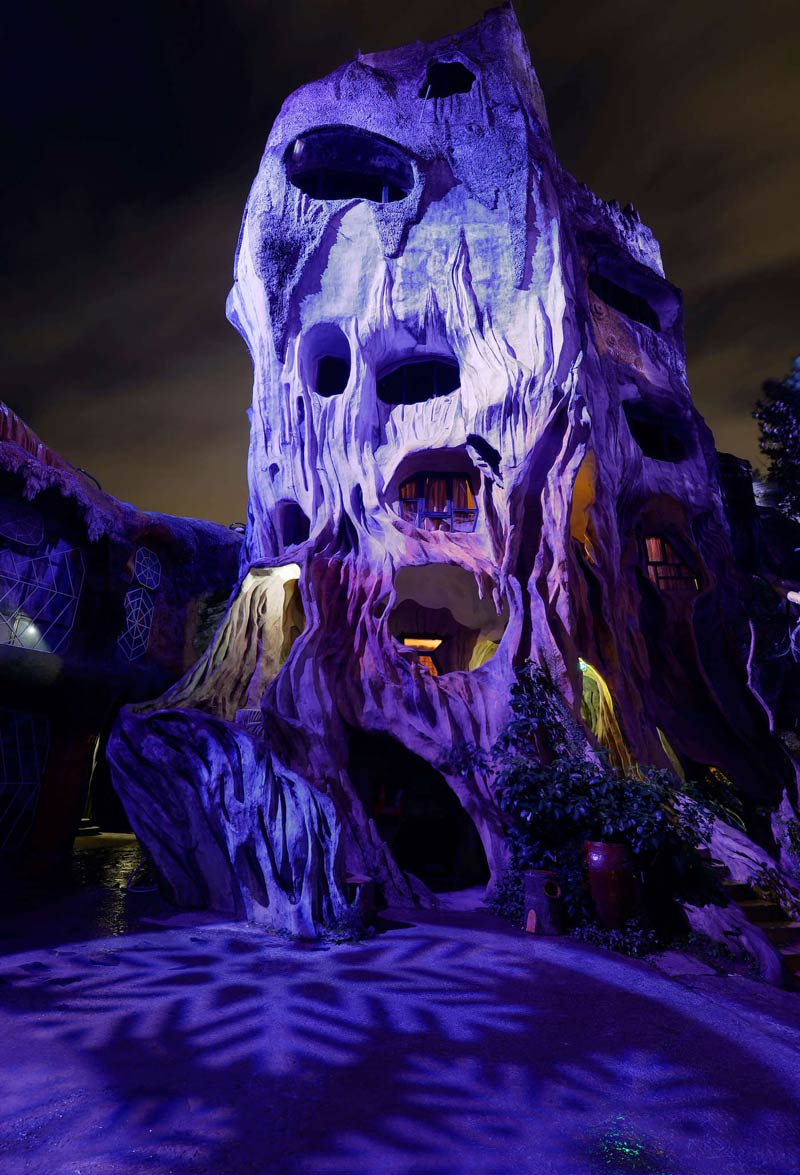
The astonishing thing is that the architect did not create any draft for the project. Instead, she made paintings of her ideas. After that, she worked with local craftspeople to realize her artistic ideas into a building.
Themed Rooms
Generally, tourists come to this weird place to wander through the network of winding paths, but the guesthouse actually has rooms for people to stay in as well.
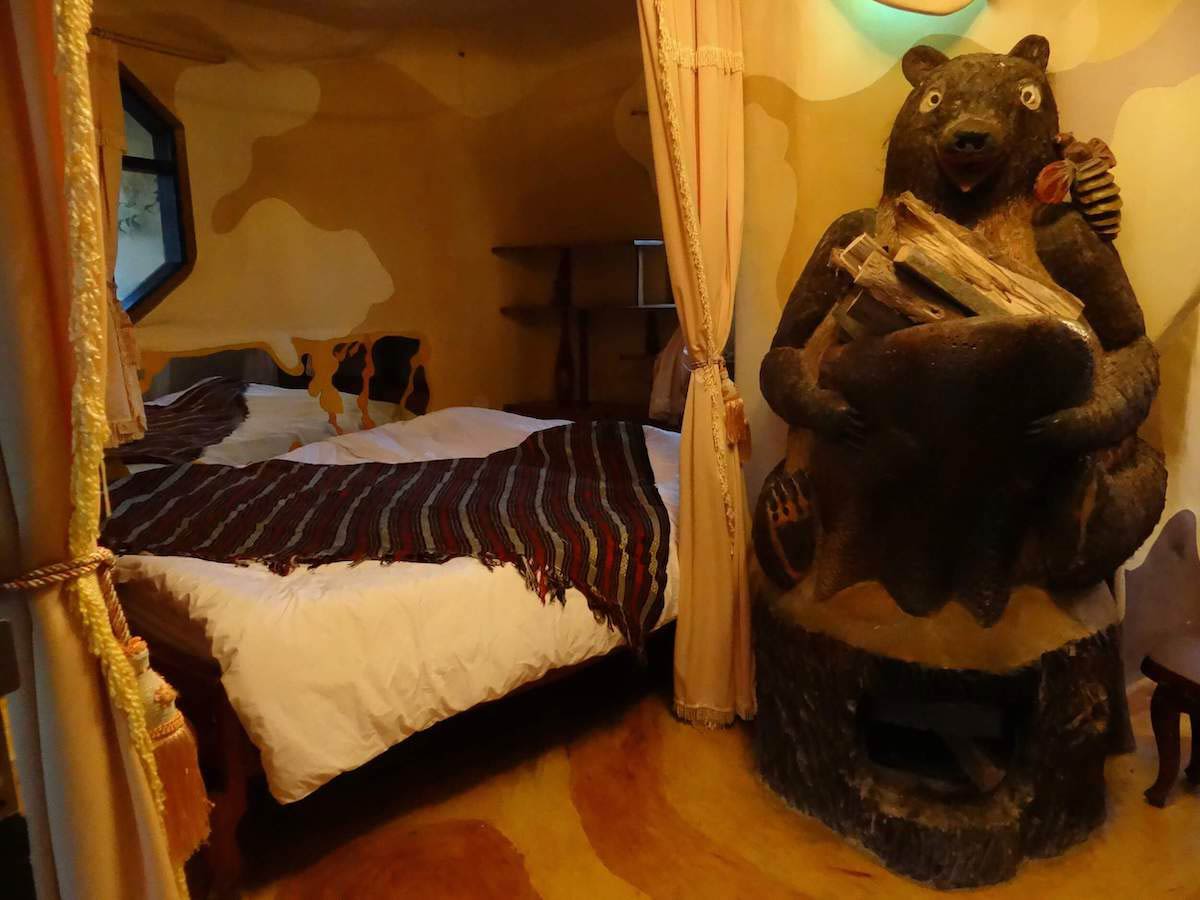
The rooms in the landmark are themed around countries and animals. For instance, one can see an eagle room there that represents the size and strength of America, while an ant room shows the diligence of the Vietnamese people.
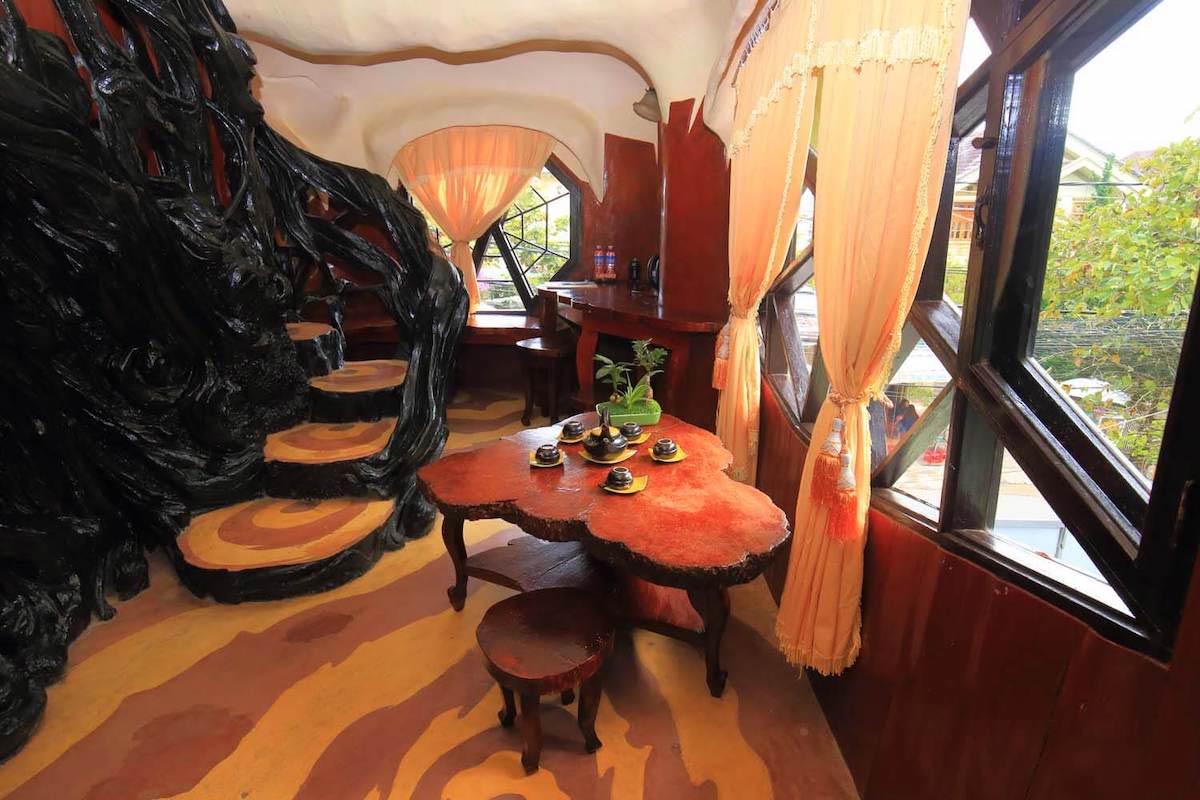
Project Details
Project Name: Biet thu Hang Nga means Moon Villa (later called Crazy House)
Principal Architect: Dang Viet Nga
Location: 03 Huynh Thuc Khang, phuong 4, Da Lat, Lam Dong, Vietnam
Built area: 4000 ?
Design year: 1990
Status: Ongoing project
*All images courtesy of crazyhouse.vn
More Images
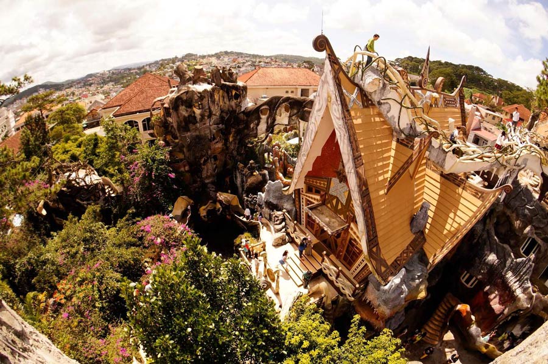
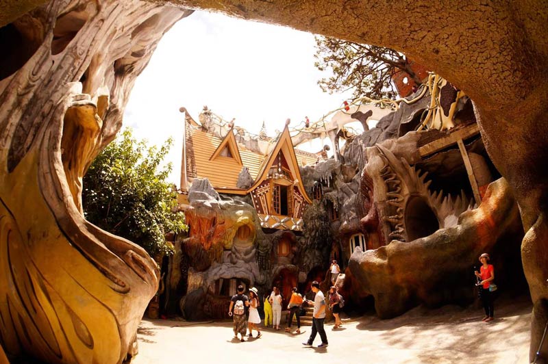
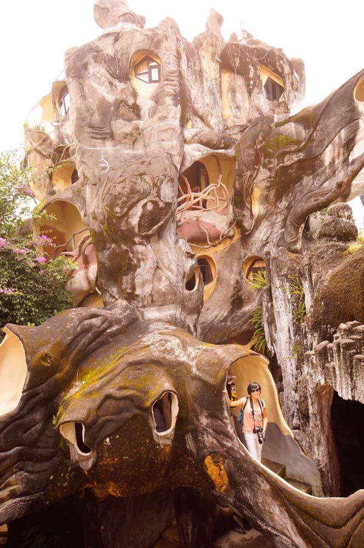
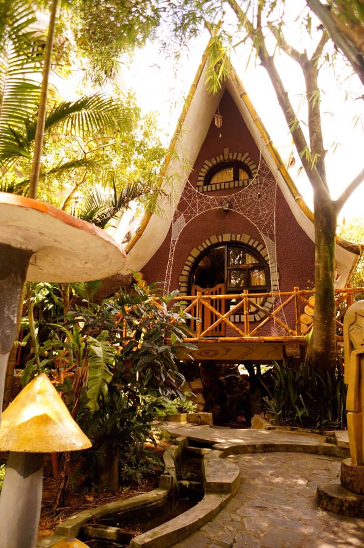
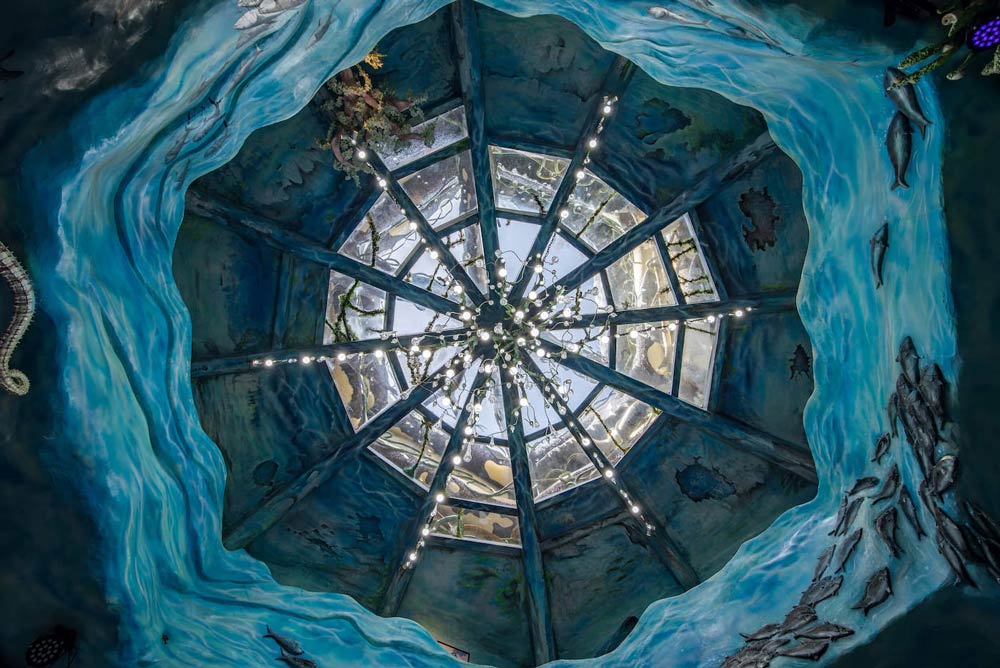
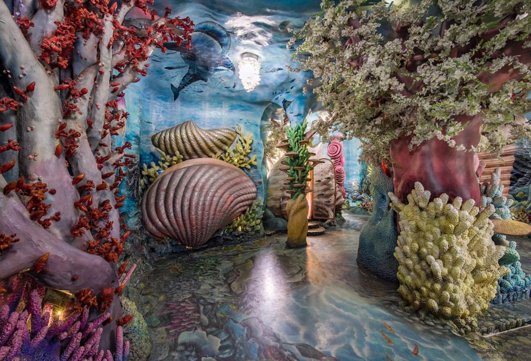
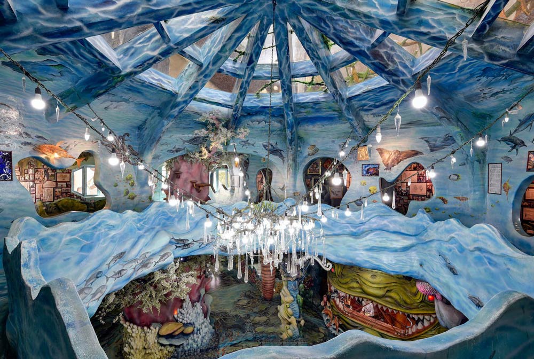
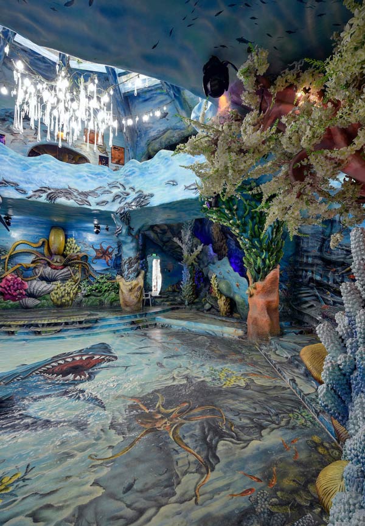
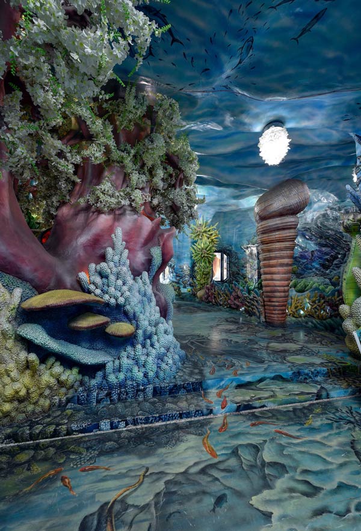
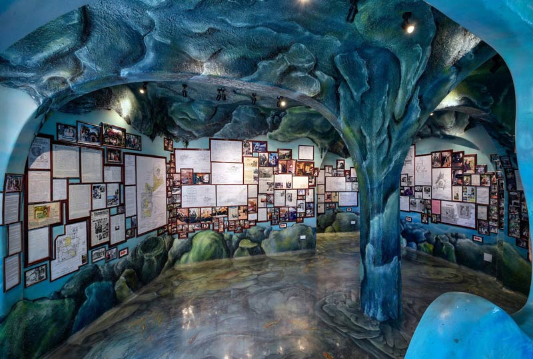
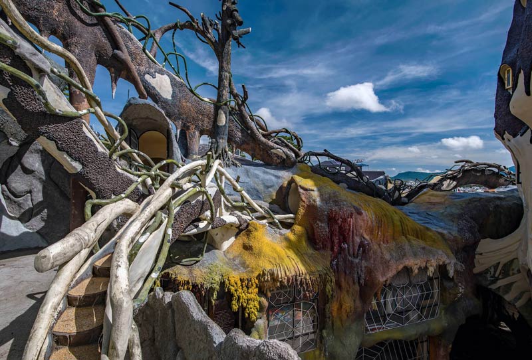
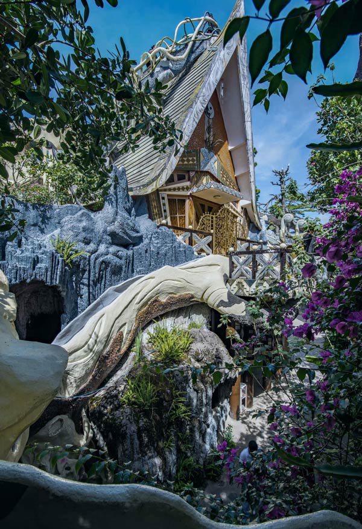
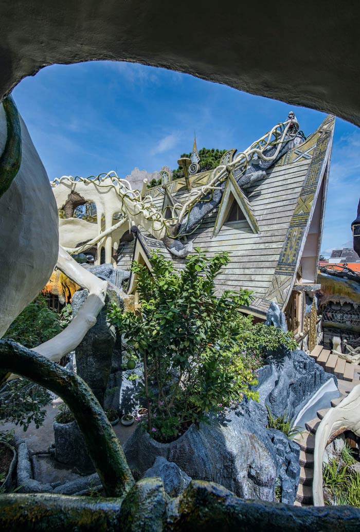
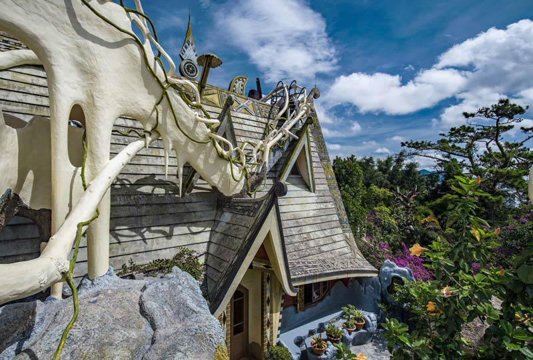
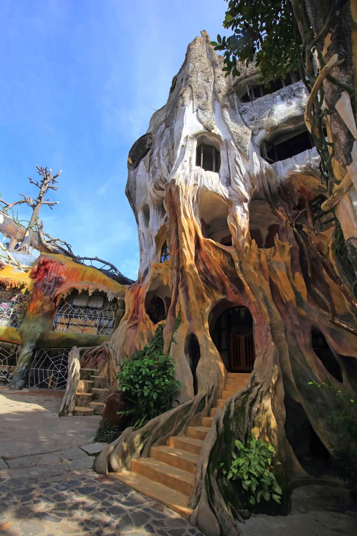
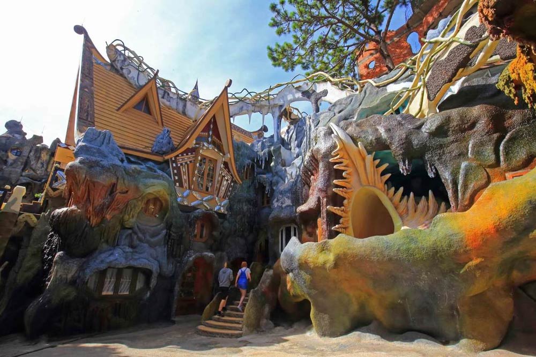
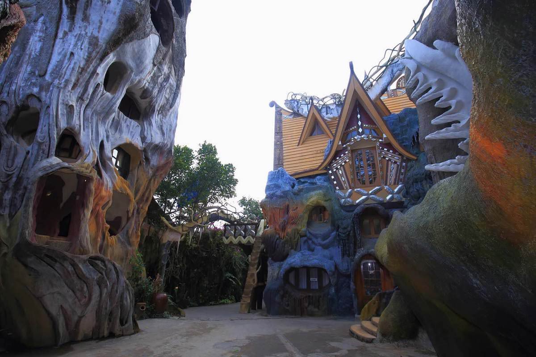
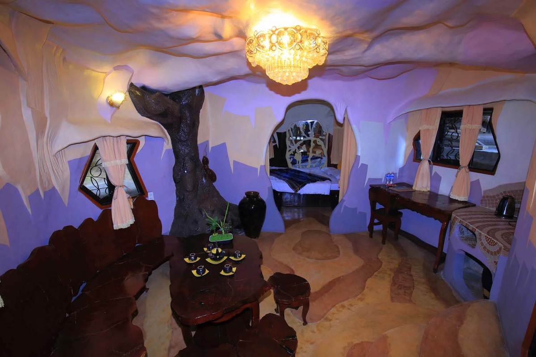
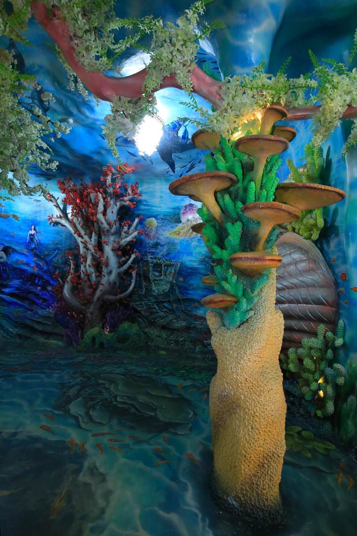
Keep reading SURFACES REPORTER for more such articles and stories.
Join us in SOCIAL MEDIA to stay updated
SR FACEBOOK | SR LINKEDIN | SR INSTAGRAM | SR YOUTUBE
Further, Subscribe to our magazine | Sign Up for the FREE Surfaces Reporter Magazine Newsletter
Also, check out Surfaces Reporter’s encouraging, exciting and educational WEBINARS here.
You may also like to read about:
Why All The Structures, Houses, Streets, Alleyways, and Even The Stairs Are Blue In Chefchaouen?
Amazing Transparent Sculptures Using Wire Mesh
10 Unusual Furniture Designs | Surfaces Reporter
And more