
After almost one year of extension, the 20th serpentine Pavilion finally opened to the public on 11 June 2021. Designed by architect Sumayya Vally of the Counterspace, a South African studio- the Serpentine Pavilion is a unique figure and a mixture of the cross-cultural community. The pink and grey building is built from cork, reclaimed steel and timber wrapped with micro-cement. The attractive hues and textures of the structure are drawn directly from the buildings and other structures in London. Know more about the project below at SURFACES REPORTER (SR):
Also Read: Beautiful Triangular Wicker Mesh Pavilion in France by Latvian Architecture Firm DJA
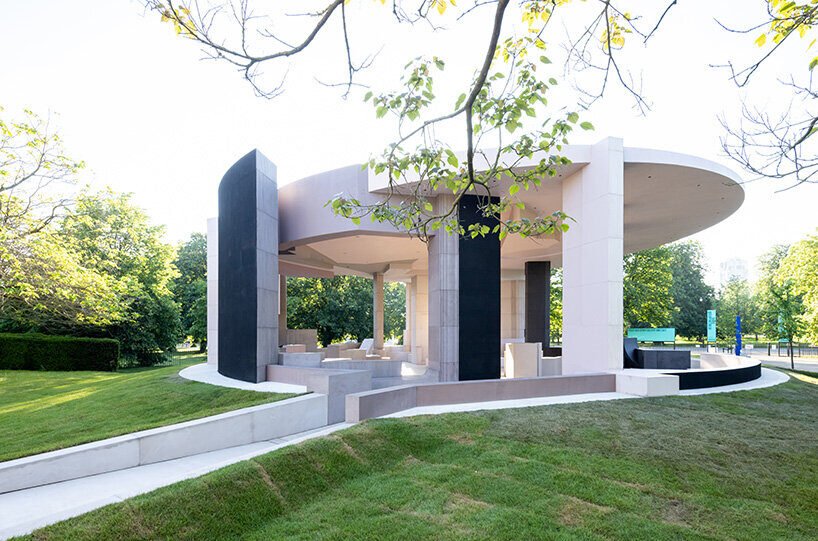
Architect Sumayya Vally was lately ranked as one of Time magazine's 100 leaders of the future. To build this Pavilion, the architect spent four months in London hunting for spaces of the congregation that were important to migrant communities. She combined the abstracted elements of various London structures to design the Pavilion's columns and furniture. Space is a re-established piece of existing buildings into one architectural collage.
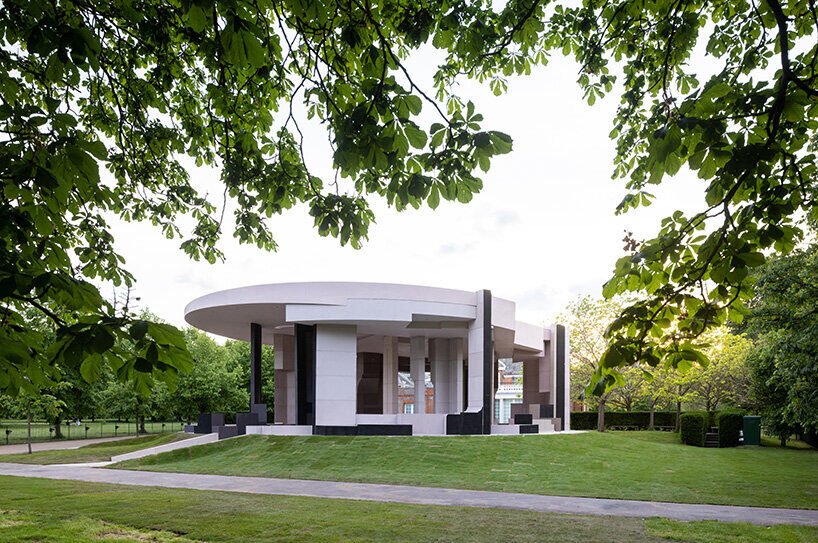
"My practice, and this pavilion, is centred around amplifying and collaborating with multiple and diverse voices from many different histories; with an interest in themes of identity, community, belonging and gathering," said Vally.
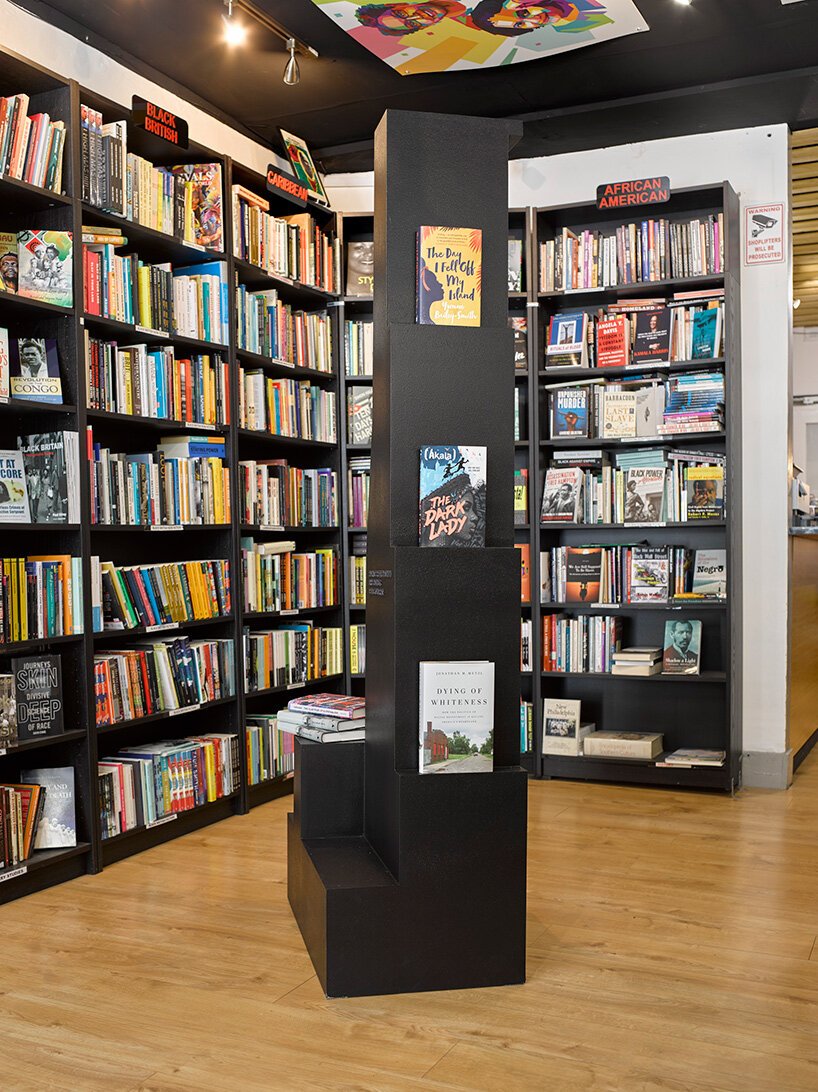
Temporary Pavilion
This Pavilion is Johannesburg-based practice's 20th temporary structure temporarily located till 17 October 2021 in Kensington Gardens. It will be dismantled at the end of summer and relocated by spa operator Therme Group.
The pavillion was supposed to open in the 2020 summers, but the commission postponed it for two years because of COVID Pandemic. Its design pays homage to the community by creating a new place for meetings and organizing the space, highlighting where migrant people can easily connect and interact.
Also Read: Studio Tessera Designed a Tessellated Polycarbonate and Wood Canopy Garden Pavilion in Meerut, Uttar Pradesh
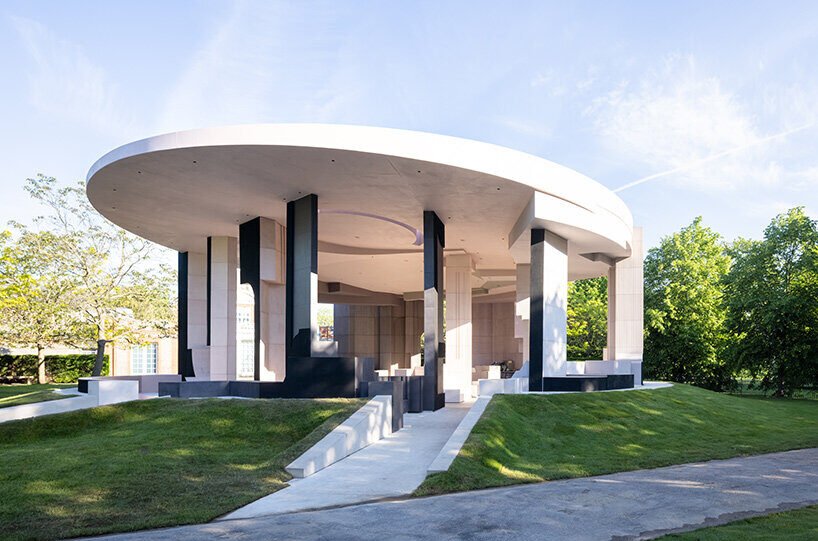
Design Details
CNC-cut plywood timber wraps the steel frame of this pink and grey structure to provide sophisticated reliefs to the building. The walls are finished with grey and pink micro-cement coated with water-based resin. Also, several black-tinted cork panels are fixed on the facade of the Pavilion.
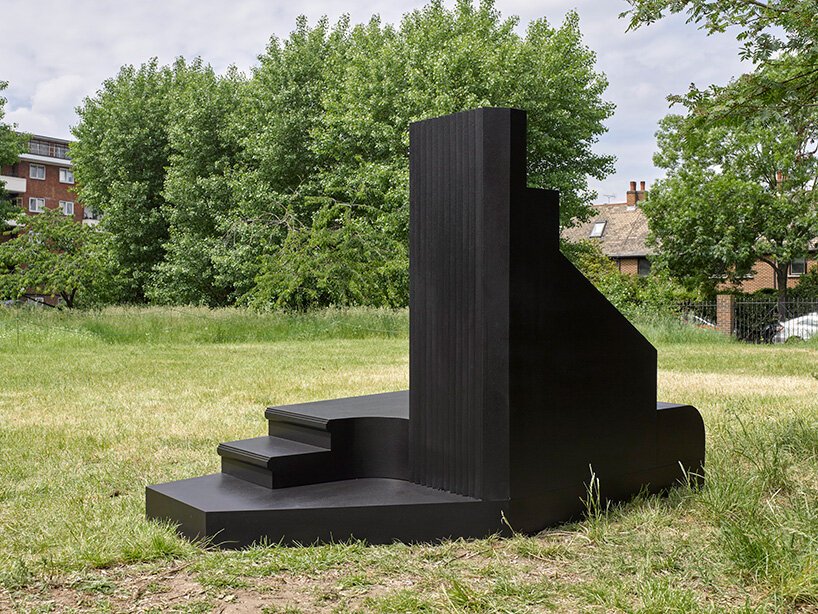
Minimal Carbon Footprint
The sustainable structure is designed in a way that it had a minimal carbon impact.
Consultant AECOM took into account the carbon report of the building in addition to its disassembling and transportation.
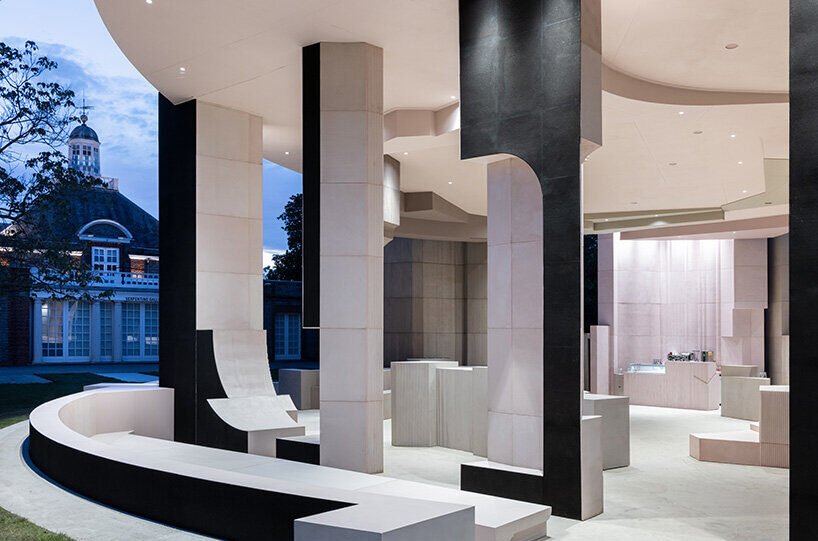
David Glover, the technical advisor for the Serpentine Pavilion, said, "When we started 18 months ago, our aim was to do everything to minimise the carbon impact.
The 2021 serpentine pavilion references locations across London such as markets, bookshops and local cultural institutions with particular relevance to migrant communities.
Also Read: Anagram Architects Designed Koodaaram Pavilion That Can Be Dismantled and Reused | Kochi-Muziris Biennale (KMB)
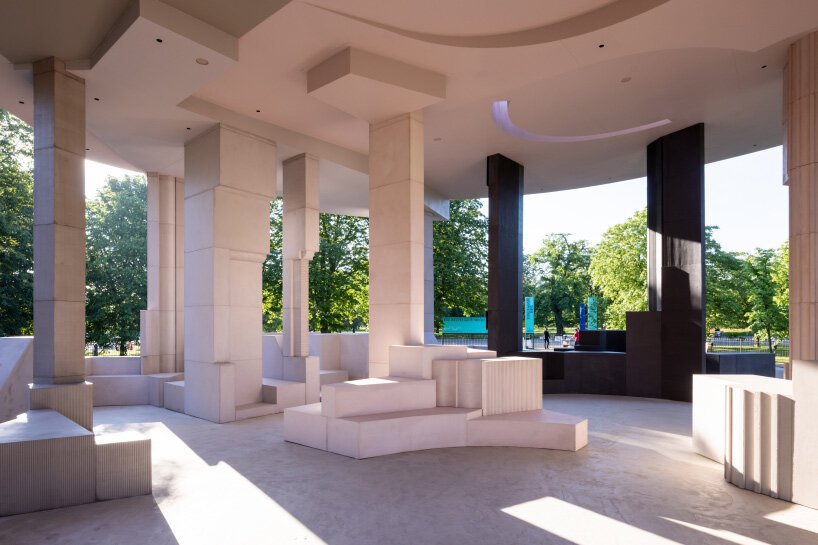
Along with the central Pavilion in London, four structures have been built across the four satellite locations to lengthen the project's reach and encourage more social interaction and public gathering.
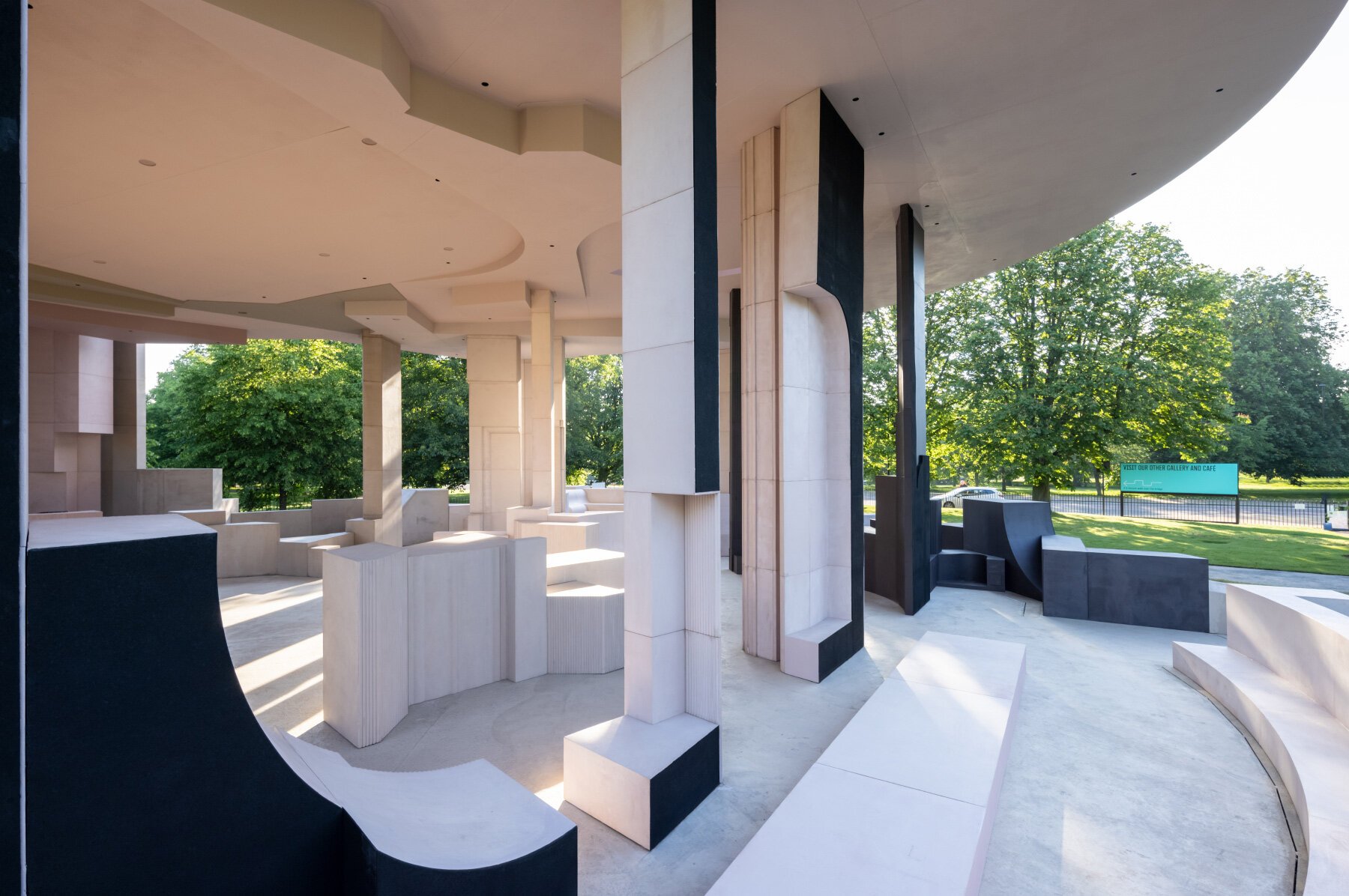
Counterspace is a Johannesburg-based collaborative architectural studio founded in 2005 by Sumayya Vally. The architect recently got featured in Time magazine's 100 leaders of the future. Also, she is the newest architect to design the Serpentine Pavilion; Zaha Hadid built the first Pavilion in the series in 2005.
Project Details
Project Name: serpentine pavilion 2021
Location: Kensington Gardens, Hyde Park, London, UK
Architecture Firm: Counterspace
Principal Architect: Sumayya Vally
Technical advisor: David Glover
Engineering and all technical services: AECOM
Photo Courtesy: Iwan Baan.
Source: https://counterspace-studio.com/
Keep reading SURFACES REPORTER for more such articles and stories.
Join us in SOCIAL MEDIA to stay updated
SR FACEBOOK | SR LINKEDIN | SR INSTAGRAM | SR YOUTUBE
Further, Subscribe to our magazine | Sign Up for the FREE Surfaces Reporter Magazine Newsletter
Also, check out Surfaces Reporter’s encouraging, exciting and educational WEBINARS here.
You may also like to read about:
Each Lumber Tile in the London Timber Pavilion is Cut, Laminated And Air-Pressed By Hand | Schiller Projects
Brick Textures Guide You To Move Forward in this Stunning Pause Pavilion | Ashari Architects
And more…