
Rahoul B. Singh and Lakshmi Chand Singh, the co-founders and the principal architects of RLDA Architecture | Design | Research, used the humble building material-Brick to design this house in New Delhi- a city that has a long history of prominent brick buildings. The firm incorporated passive design strategies in the house to minimize the dependence on air conditioning. The striking feature of this building is its brick perforations and projections that shade itself and hence contribute towards keeping the abode cool. Sited towards the southern end of an extensive 6,780 sq. m. the plot, the single-story residence encompasses four structures- a circular guard room, a cuboidal pump room and two residential blocks- that define its spatial character. All of these blocks are made predominantly of brick. Scroll down to know more about the project provided to SURFACES REPORTER (SR) by the firm. Take a glance:
Also Read: IMK Architects Creates a Multi-Faceted Brick Facade for Symbiosis Hospital and Research Center (SUHRC) in Pune
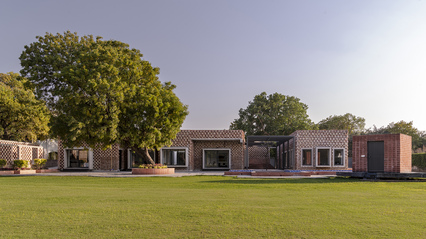
The southern location of the building allows it to take advantage of the natural slope of the land, the location of an existing tree and a previously built driveway on its eastern boundary.
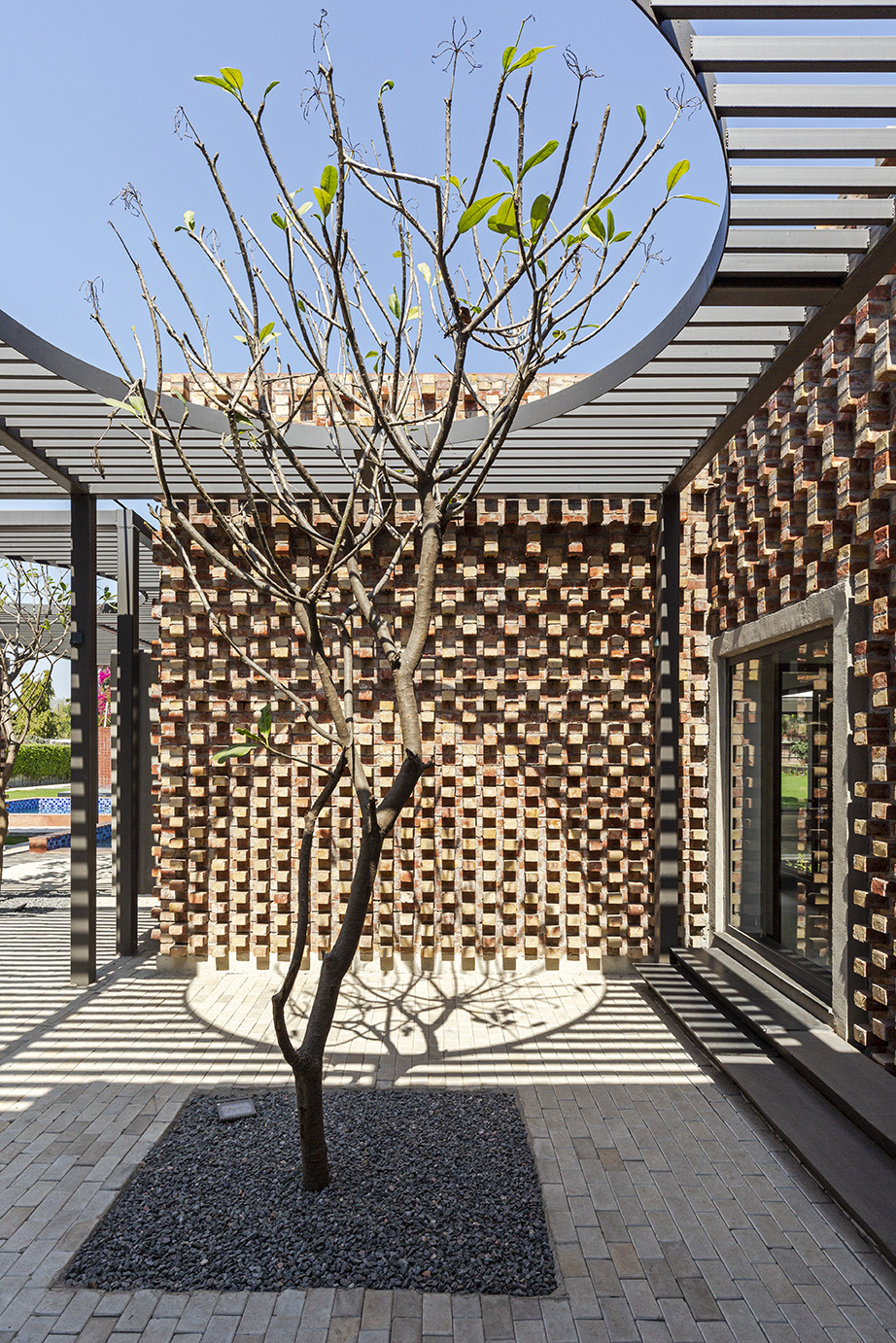
The project engages with the multiple contexts of climate and landscape, materiality and tectonics, sun and shadow, to create a spatial experience that is constantly evolving and engaging.
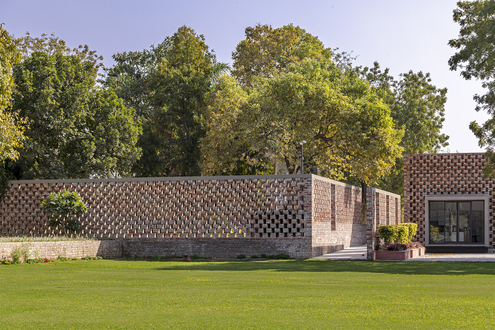
Sun, Shade and Shadow
What sets this project apart from its predecessors is the use of sun, shade and shadow. The building defines an aesthetic that is at once both dynamic and static.
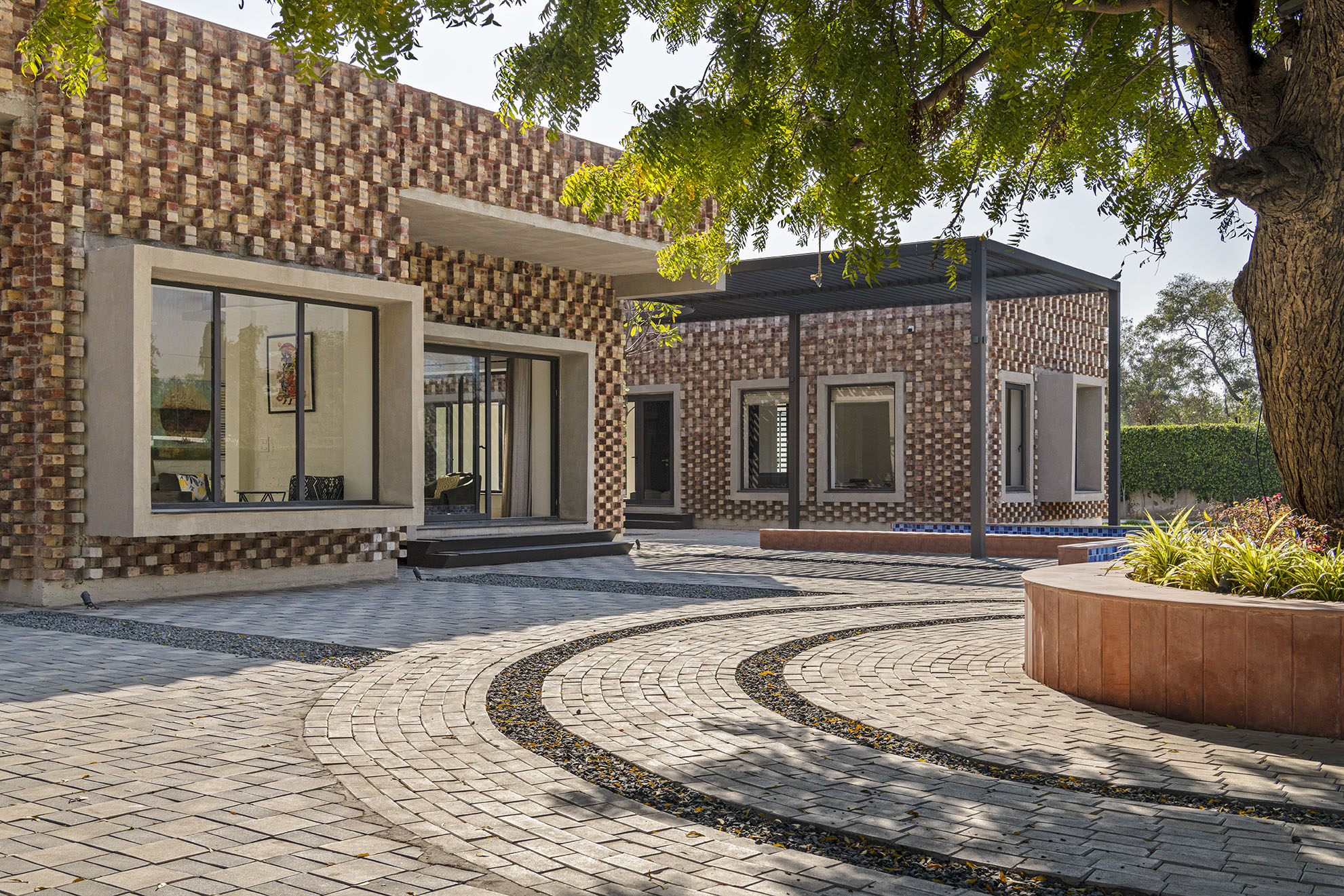 The presence of a metal trellis and a tree(s) further contribute towards creating both a “sense of place and a sense of space” while casting graphic and abstract shadows on the masonry walls.
The presence of a metal trellis and a tree(s) further contribute towards creating both a “sense of place and a sense of space” while casting graphic and abstract shadows on the masonry walls.
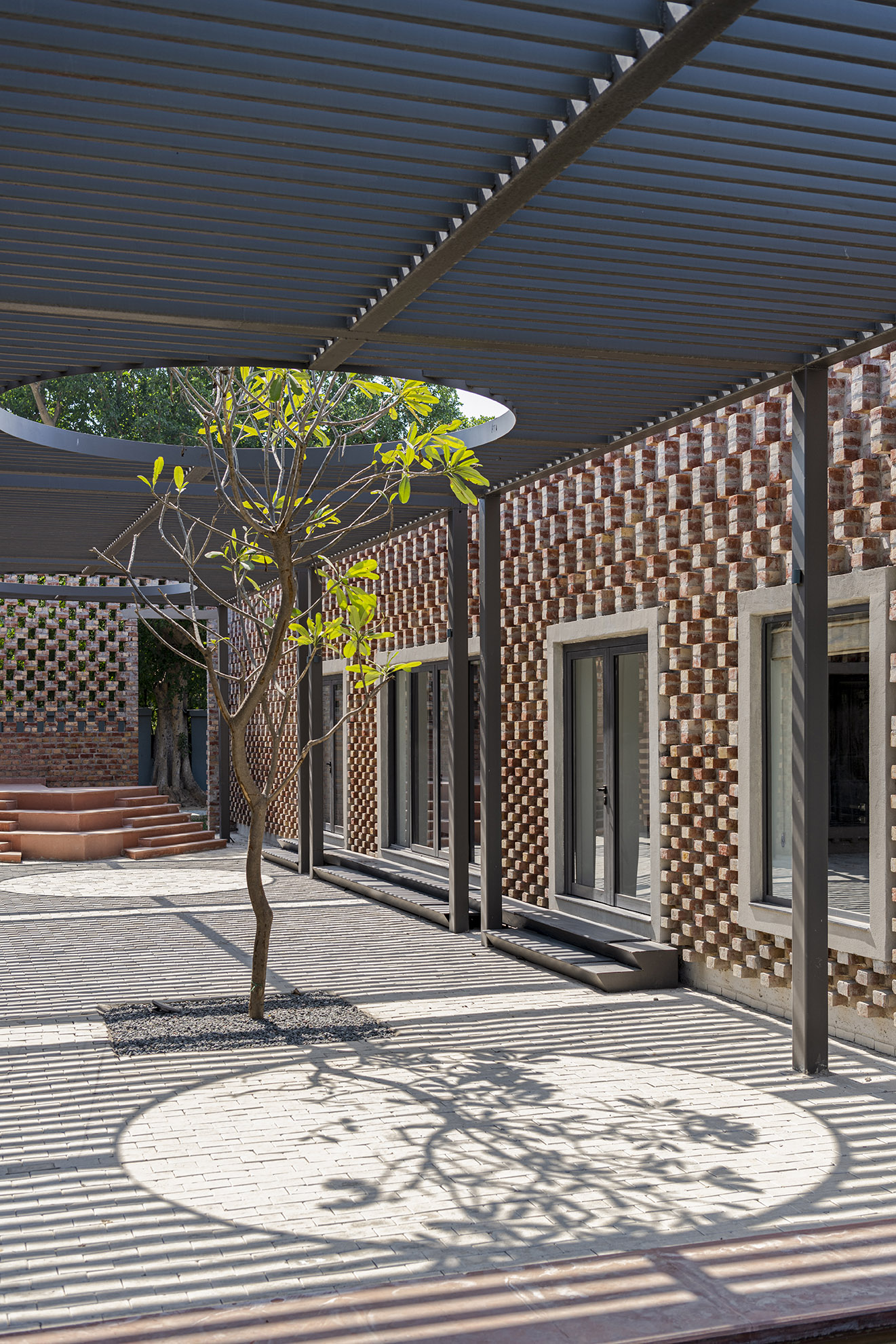
“In this project, through the manipulation and repetition of a brick, its engagement with the sun and the elements of its landscape, it creates an architecture that is simultaneously dynamic and static. It is this oscillating relationship that defines the project and that which establishes a rapport with those who inhabit it, giving it an enduring and timeless quality,” said the design team.
Brick Projections and Perforations
The house features a series of brick projections and perforations that are denser at the bottom and sparser as they rise are organized in three equally spaced courses that accentuate the verticality of the buildings and distinguish between the ground plane and the top of the building.
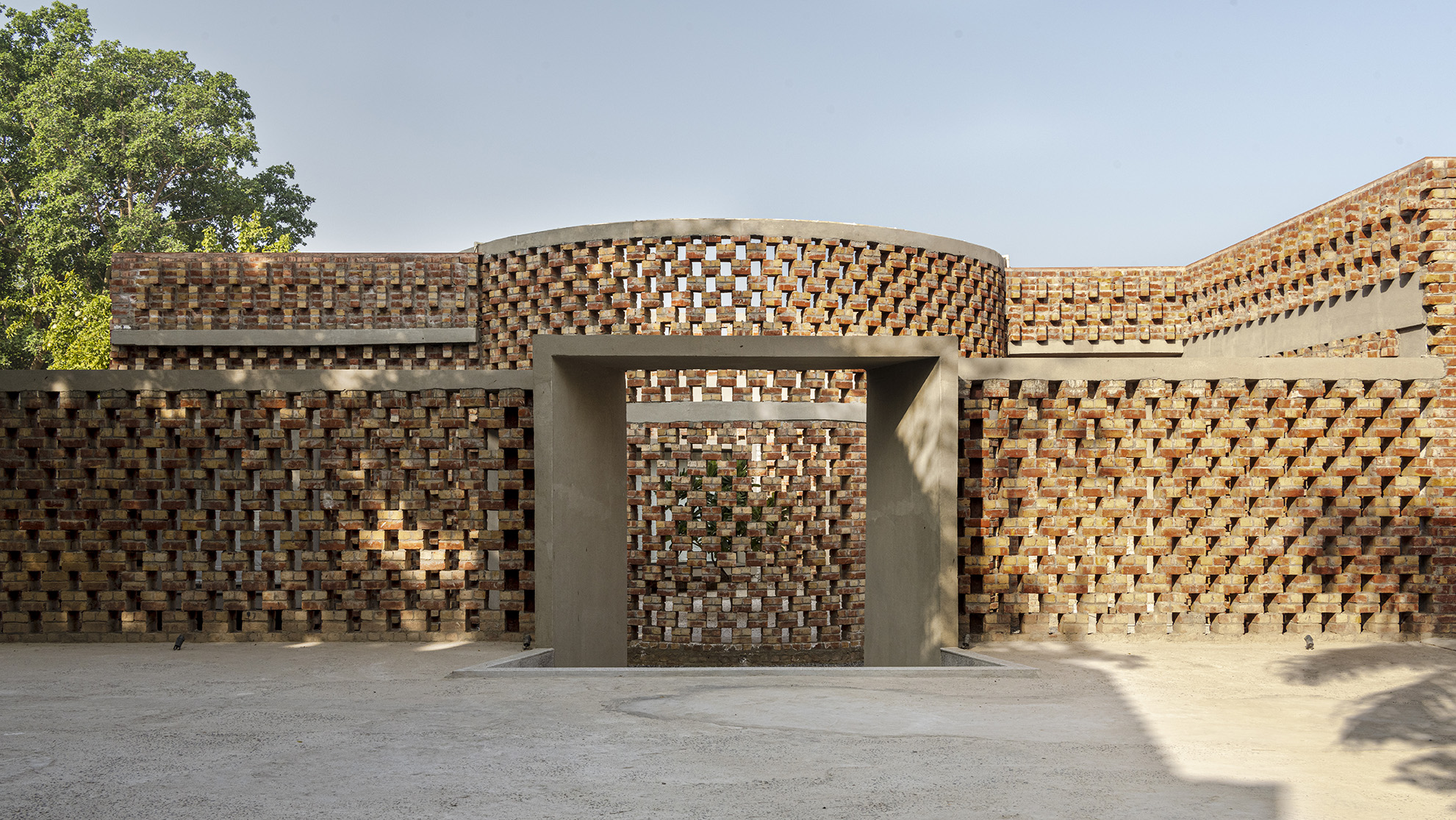 Collectively they define the formal language of the project’s elevations. A steel trellis connecting two residential blocks further articulates this relationship.
Collectively they define the formal language of the project’s elevations. A steel trellis connecting two residential blocks further articulates this relationship.
Also Read: Kris Yao Uses 5,20,000 Handmade Kiln Burning Bricks To Design the Fan-shaped Hotel Indigo Taipei | Fascinating Facade
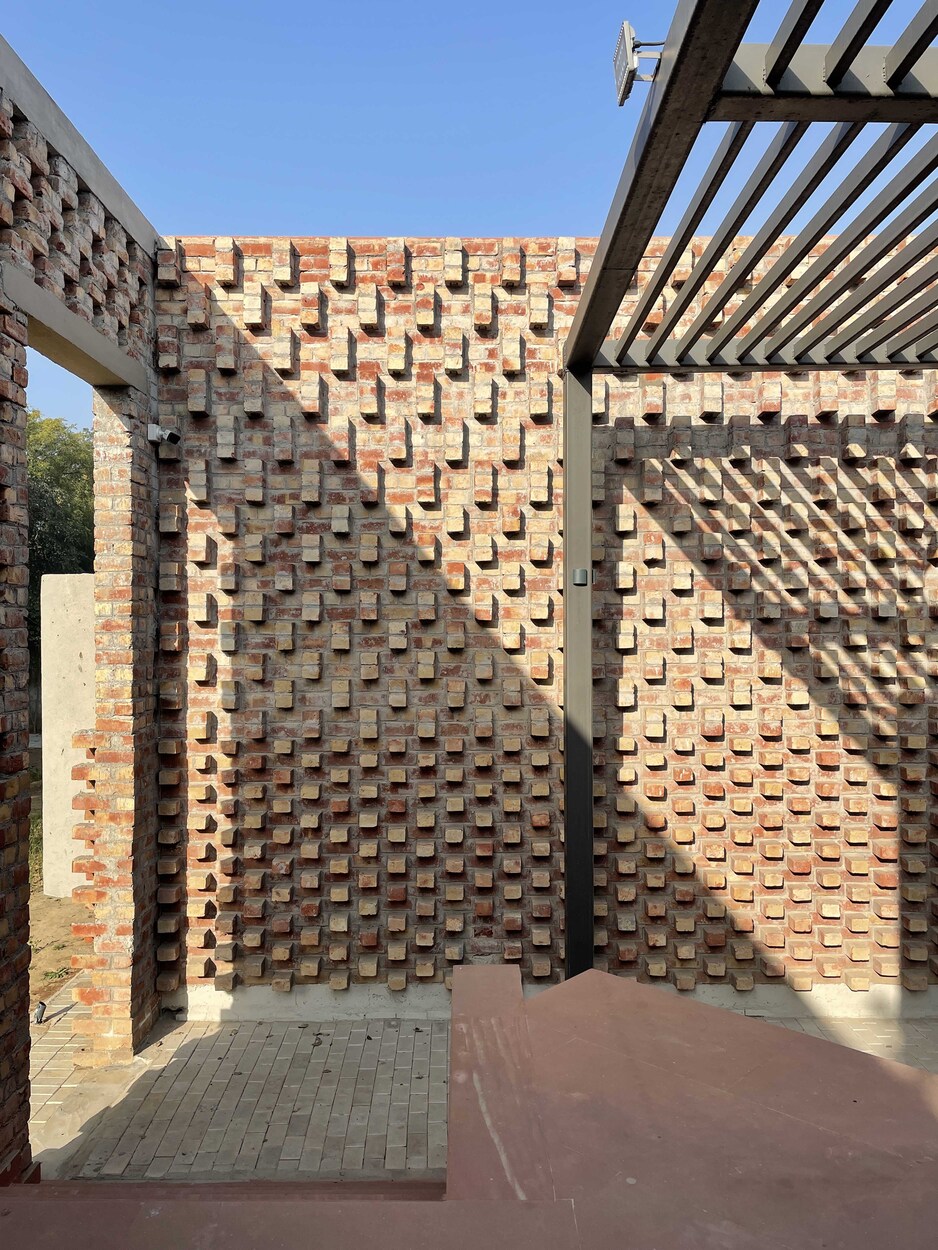
The shadows from the steel trellis, the trees and the brickwork create both geometric and abstract patterns on the walls, converting them from otherwise nondescript vertical surfaces of a building into an “art wall” a terracotta fabric that is a canvas of brick and shadow.
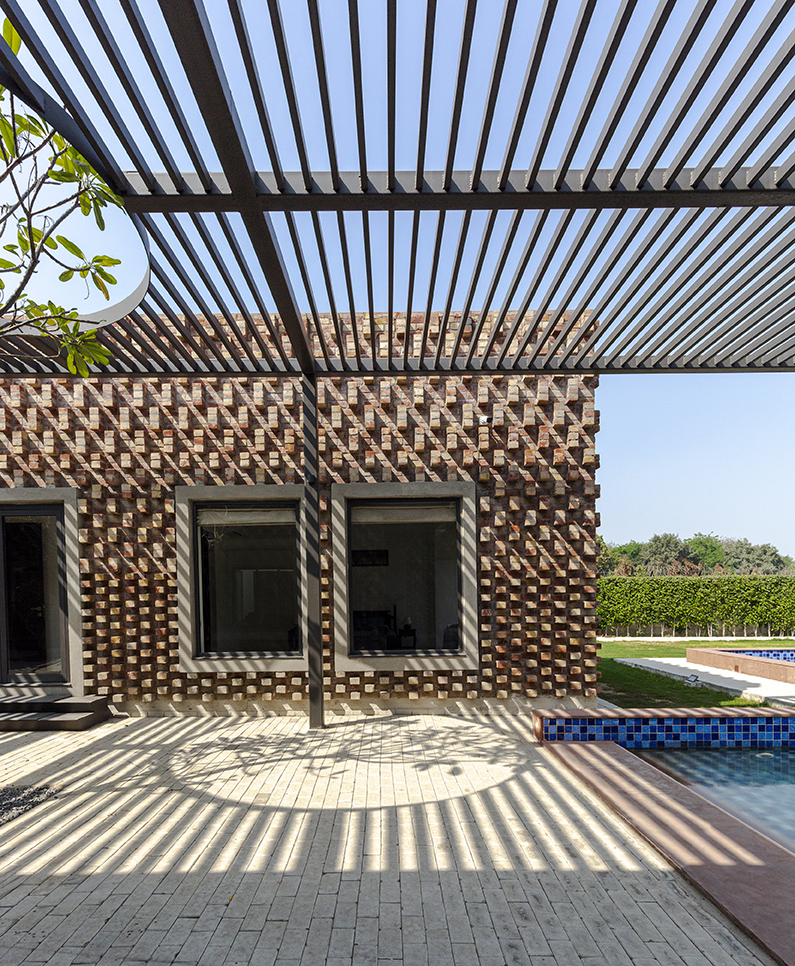
Additionally, they create an aesthetic that is both dynamic (dependent on the sun's location and the shadows it casts) and static (defined by the brick coursing and the trellis).
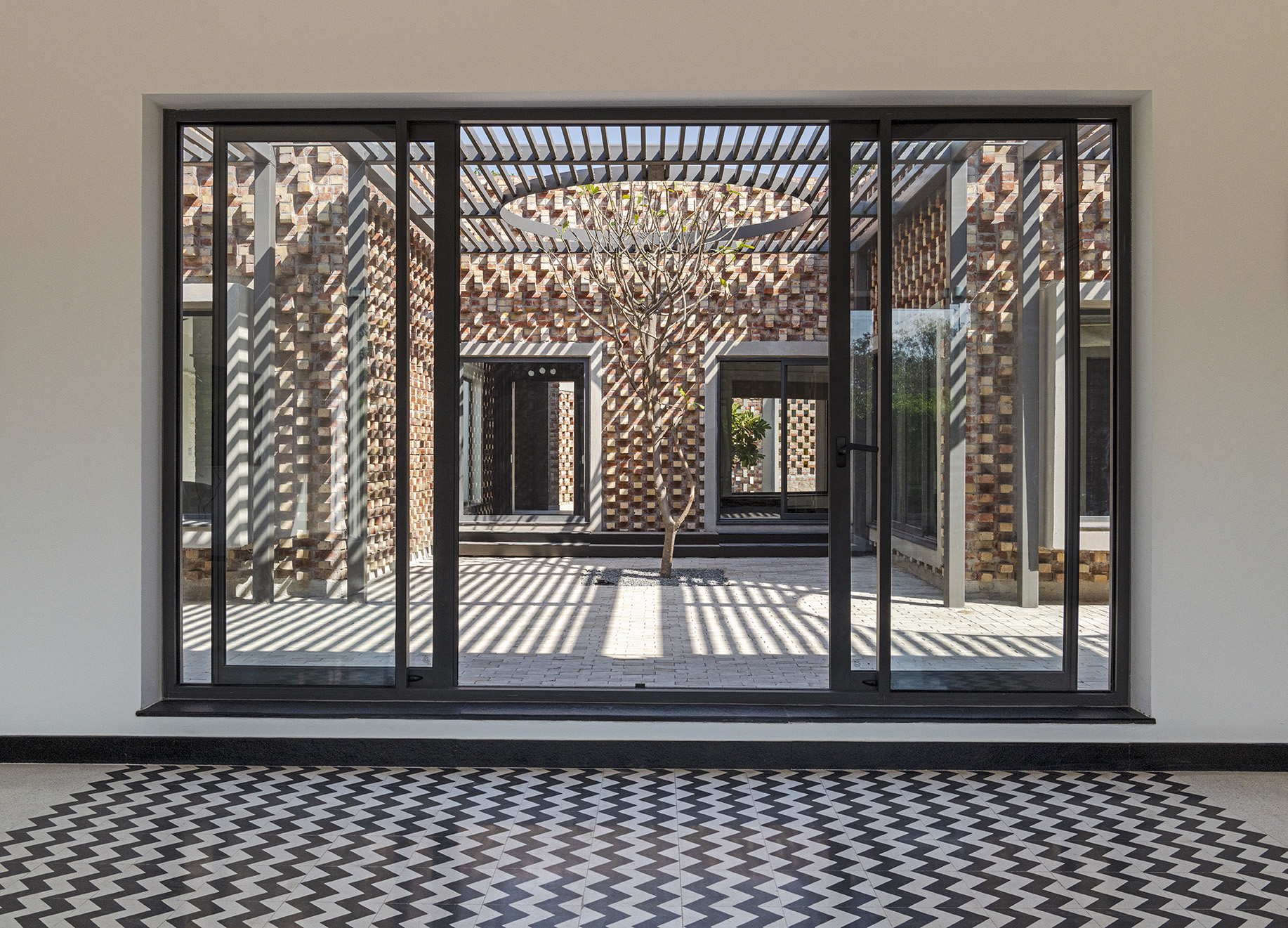
“The architecture engages with the elements of the landscape such as the trees, the trellis and the waterbody to create a holistic habitat, one that adapts as seasons change over the course of the year so as to constantly provide opportunities for living and expression, “they continued.
Distinct and varied brick coursing details establish a series of wall typologies that define the visual character of the project. The house's aesthetic is derived from a handcrafted tectonic structure that resulted from the relationship between a basic brick module and the sun.
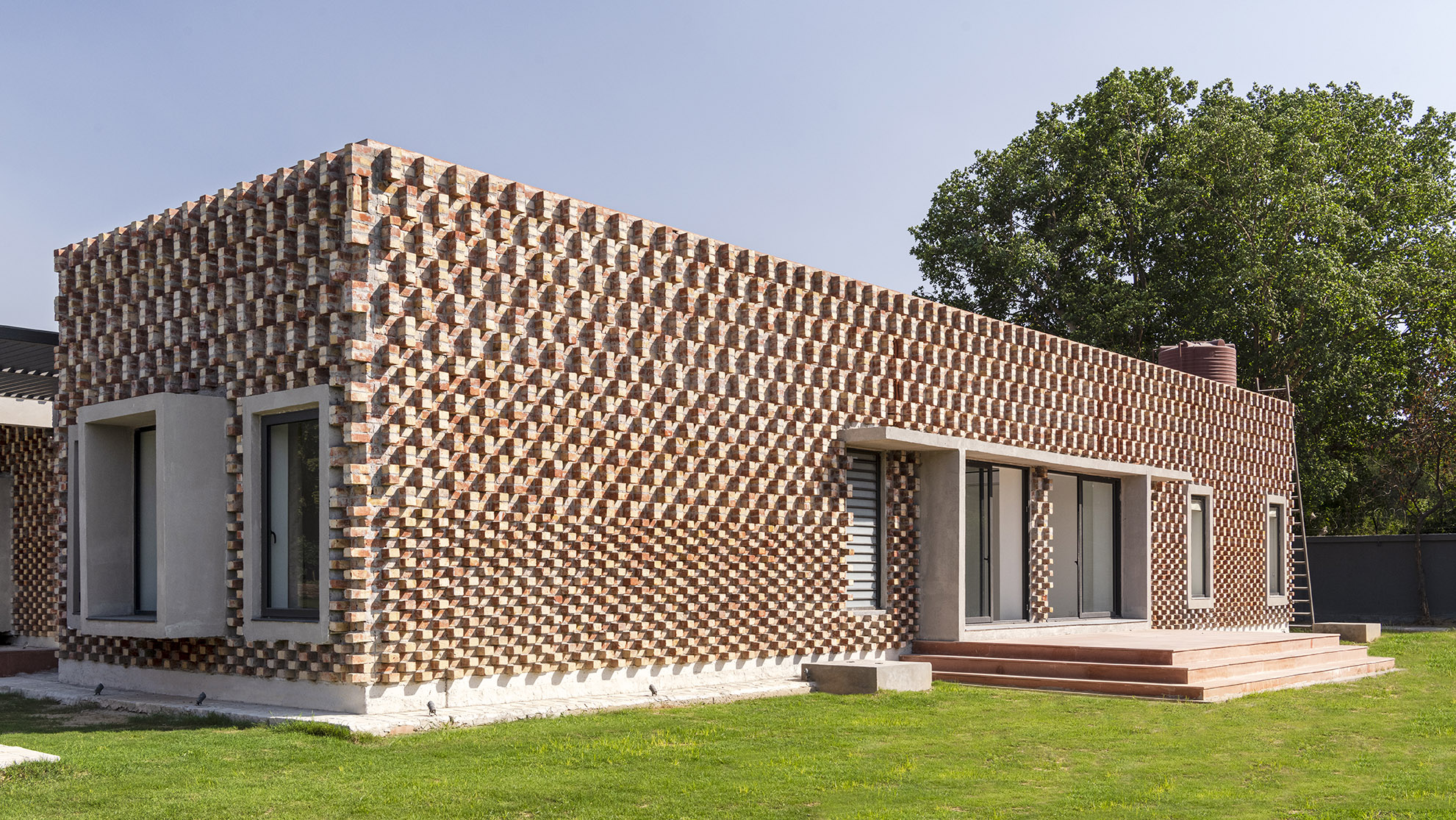
The environmentally friendly project characterizes projections that increase in number as the height of the wall increases.
Swimming Pool and Four Courts
A swimming pool is strategically positioned at the intersection of the two housing blocks and the overhead trellis.
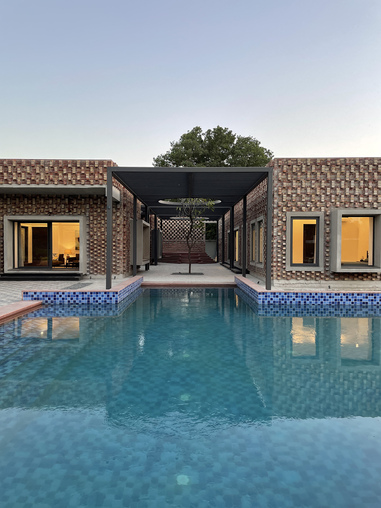
It serves as a water reservoir for evaporative cooling owing to its location that fulfills the criteria of a passive cooling design strategy. Within the house, a series of four courtyards allow for a more intimate landscape expression and occupation. A clerestory window in the kitchen induces the “stack effect” and allows the hot air to escape from the adjoining interior spaces. This further helps to keep the building cool.
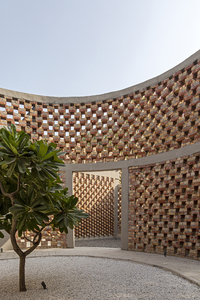
“The building expands and contracts as it opens up to the courts and gardens that both envelope it and inhabit it. One is both a part of and a part from the surrounding landscapes,” they said
Also Read: Abracadabra: Witness The Magic of Terracotta Bricks
Brick Pump Room
One corner of the pool contains a cuboidal brick pump room which along with the circular guardroom, works as an architectural folly within the greater landscape.
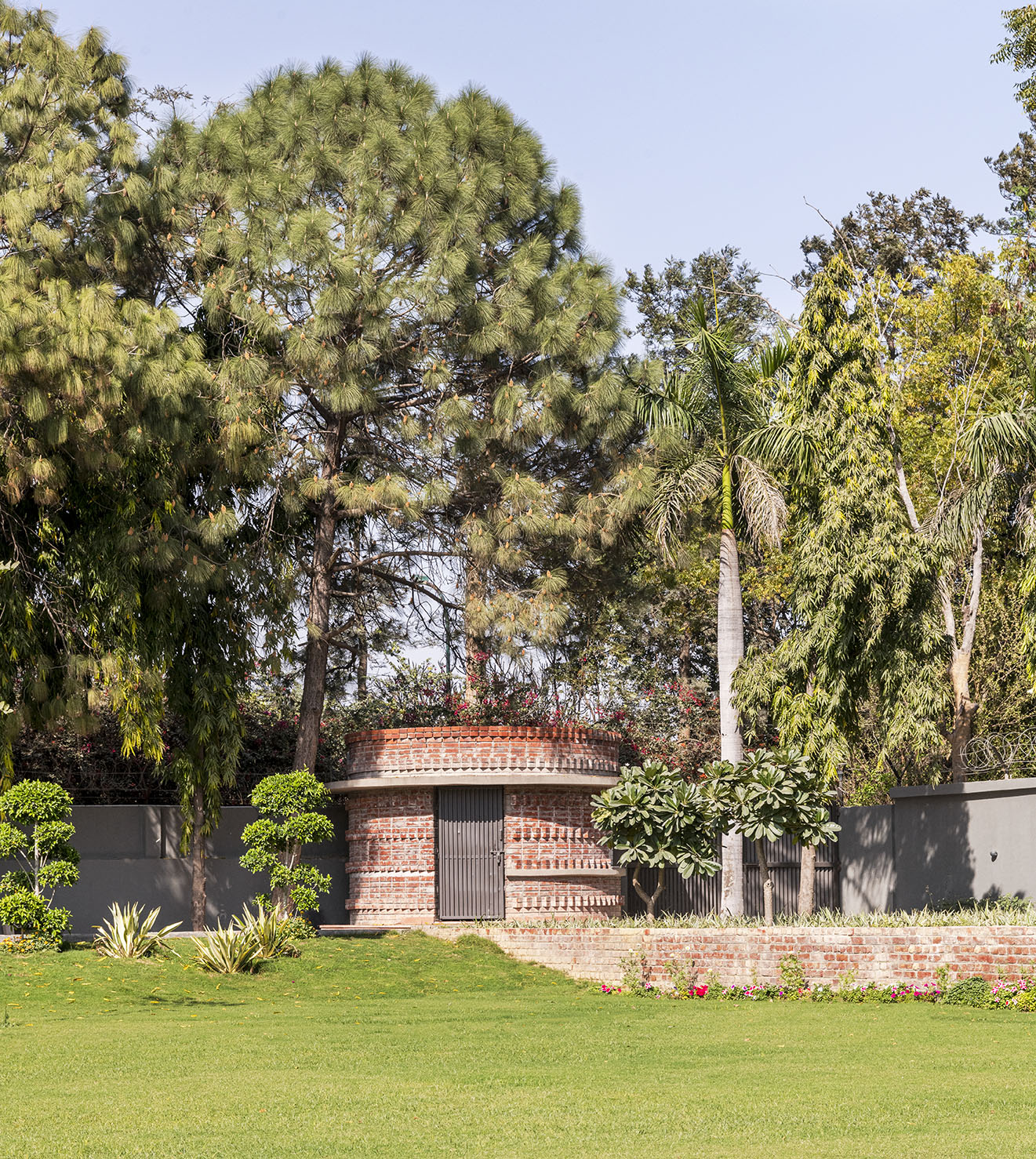
By virtue of their prominent locations, they introduce the projects defining elements while maintaining an identity that is unique to them.
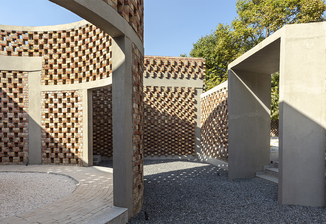
The project engages with the multiple contexts of climate and landscape, materiality and tectonic, sun and shadow, to create a spatial experience that is constantly evolving and engaging.

The firm draws on the region's craft and material tradition to make the building that provides it with an ever-evolving contemporary expression.
Project Details
Project Name: The Brick House
Program: Residential
Architecture Firm: RLDA Architecture | Design | Research
Project location: New Delhi
Firm Location: C-218 Defence Colony, Ground Floor, New Delhi 110024, India.
Lead Architects: Rahoul B. Singh and Lakshmi Chand Singh
Completion Year: 2020
Photo Credits: Suryan Dang, Rahoul B. Singh
About the Firm
Rahoul B. Singh and Lakshmi Chand Singh founded RLDA as a design studio in 1997. It is located in New Delhi, India. Over the years the studio has successfully completed a number of projects for the retail, hospitality, commercial and residential sectors. At present the studios work is spread over the greater Indian Sub-Continent and the Middle East. The studio is divided into the verticals of RLDA Architecture, RLDA Design, RLDA Research. Each vertical focuses on a particular aspect of the built environment while the research wing engages with architecture and design as both a discipline of inquiry and a field of practice.
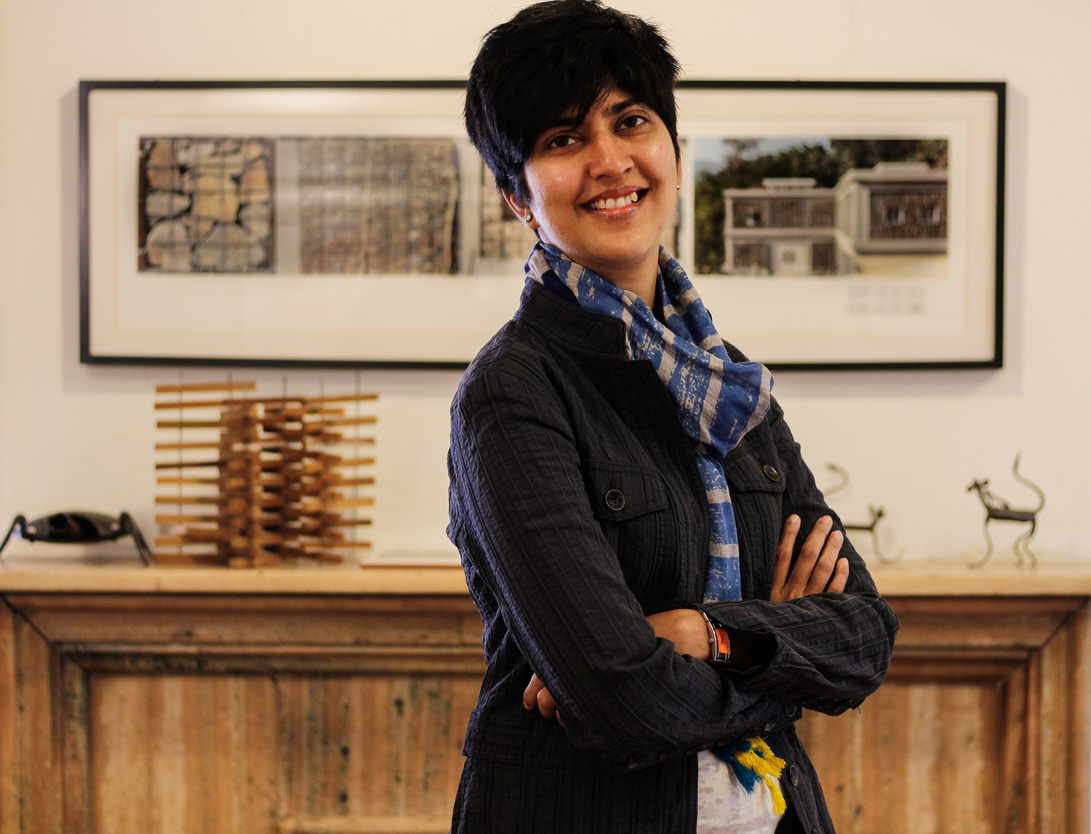
Lakshmi Chand Singh, Co-Founder, RLDA Architecture |Design | Interior

Rahoul B. Singh, Co-Founder, RLDA Architecture |Design | Interior
Keep reading SURFACES REPORTER for more such articles and stories.
Join us in SOCIAL MEDIA to stay updated
SR FACEBOOK | SR LINKEDIN | SR INSTAGRAM | SR YOUTUBE
Further, Subscribe to our magazine | Sign Up for the FREE Surfaces Reporter Magazine Newsletter
Also, check out Surfaces Reporter’s encouraging, exciting and educational WEBINARS here.
You may also like to read about:
Salvaged Bricks Hole-Punctured by CTA to Shape This Wall House in Vietnam | Creative Architects
This Bat Trang House in Vietnam Highlights An Expressive Perforated Ceramic Brick Façade | Vo Trong Nghia Architects
The Exposed Concrete Canopy Perforated With Varying Square Cut-Outs Features the Pixel House | tHE gRID Architects
And more…