
This 13,0000-square-foot luxury villa in Ludhiana, with five en-suite bedrooms and an unparalleled composition of captivating artistic details, fills you with awe. Exuding an ornate sense of style, the house celebrates extravagance without going overboard. The palatial grandeur of Nilaya was born out of the client’s aspiration for an atypical luxury home filled with rich colours, creative use of superior materials and never-before-seen customised design features and comforts. The scope of the project offered a fine medium for VBD’s Founding Director Varun Baweja to express his penchant for maximalism. He thus pushed the boundaries of luxury aesthetics with perfectly blended interiors that spell an exotic flair, boldness and glamour. Creative Director Vanshika’s feminine sensibilities add to the fine balancing of the features resulting in spaces that are a class apart. The partnership works in tandem to evoke sensorial environments that match up to global standards of refinement and sophistication. The design team shared detailed info about the project with SURFACES REPORTER (SR). Scroll down to read:
Also Read: Blending Traditional Charm With Modern Architecture, Pradhyuman Is A Plush Home in Gujarat by The Auura Interior Design Studio
.jpg) The 13,000-sq ft home is spread across the ground, first and second floors with a beautifully landscaped lawn sprinkled with sculptural water bodies, green plantations and charming outdoor accessories.
The 13,000-sq ft home is spread across the ground, first and second floors with a beautifully landscaped lawn sprinkled with sculptural water bodies, green plantations and charming outdoor accessories.
Generous Touches of Opulence and Sophistication
From the double-height main door to the entertainment areas on the top-most floor, the home is detailed with generous touches of opulence and sophistication that set the home in a class of its own.
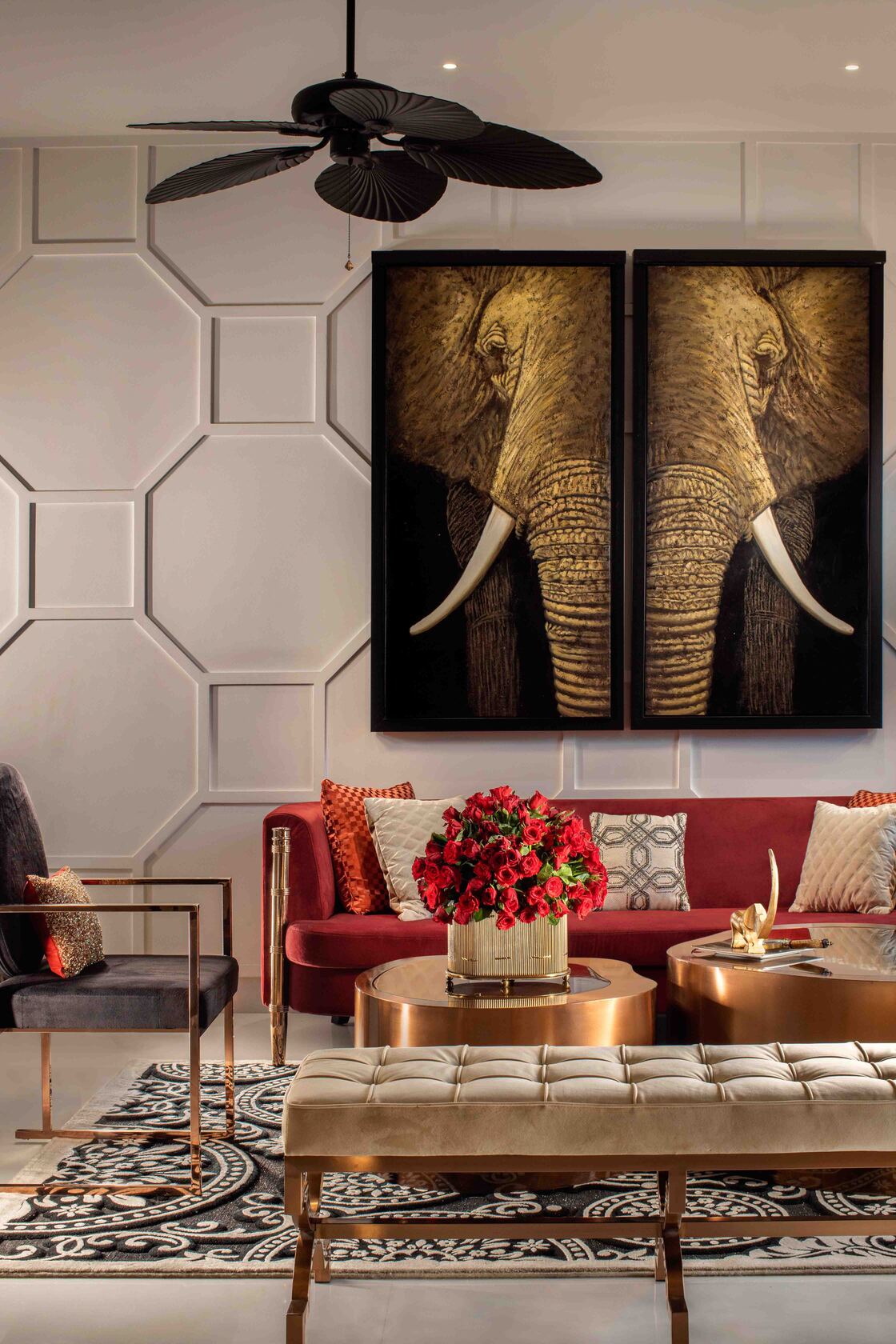 Victorian casements to wall panelings, hand-carved brass motifs to the brass railing, luxurious flooring in Italian marble to fine wood, marble inlay in MoP and statuaries, and meticulously custom-designed lights… the home abounds enrich and splendorous notes throughout. Careful curation of artworks, sculptures, textiles and accessories, sourced from around the world bring the most exquisite final touches.
Victorian casements to wall panelings, hand-carved brass motifs to the brass railing, luxurious flooring in Italian marble to fine wood, marble inlay in MoP and statuaries, and meticulously custom-designed lights… the home abounds enrich and splendorous notes throughout. Careful curation of artworks, sculptures, textiles and accessories, sourced from around the world bring the most exquisite final touches.
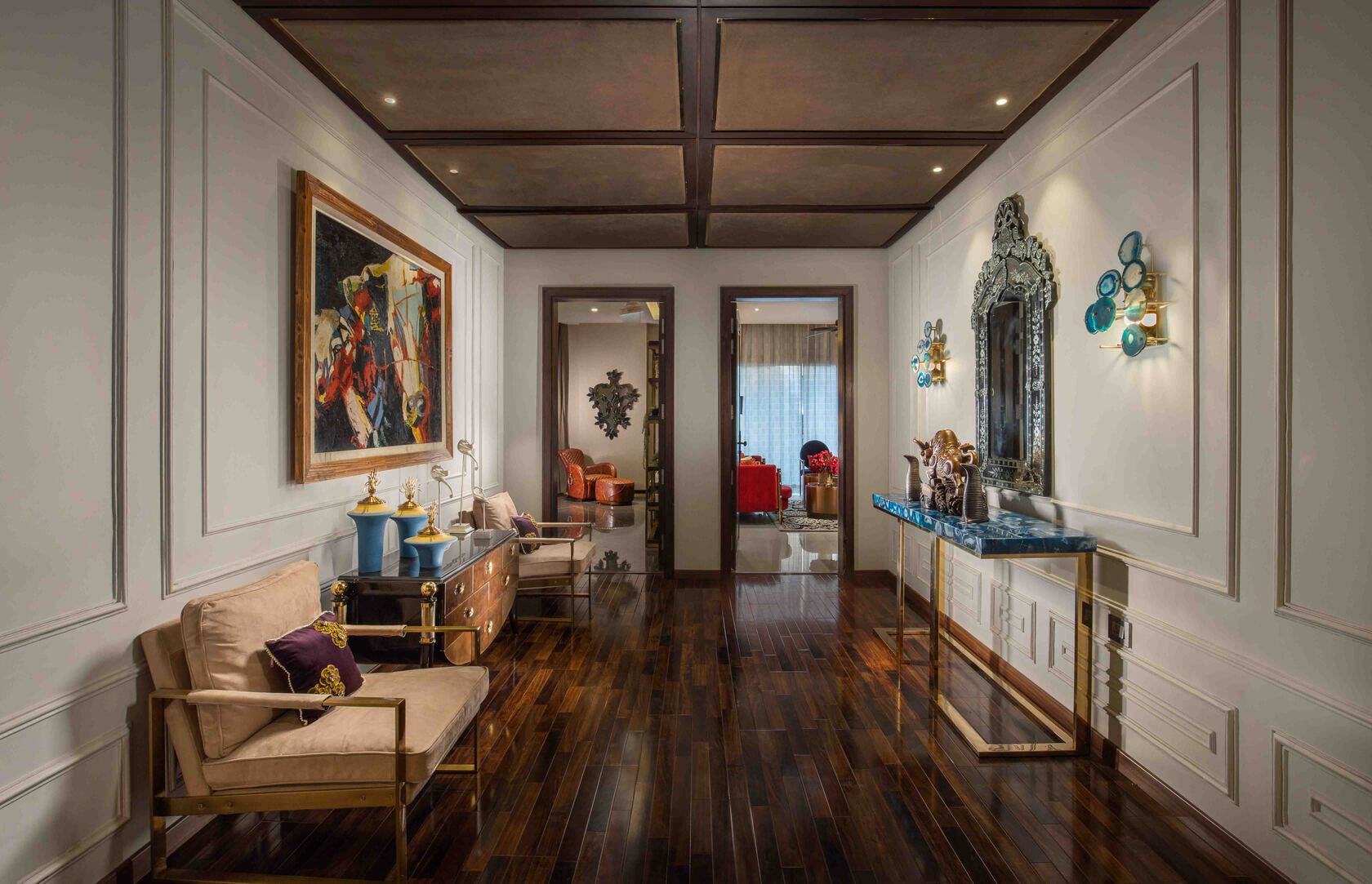
The common areas set new benchmarks for elegant employment of opulence and warmth ensuring a convivial vibe. Larger-than-life features impress and amaze the onlookers.
Glamorous Lobby
The double-height entrance lobby is decorated with a magnificent chandelier comprising 560 customized fairies, designed by Varun. A 10-ft tall hand-carved wooden mirror reflects the beautiful floral wall art, and 5-ft tall planters fill the vertical space with sculptural beauty.
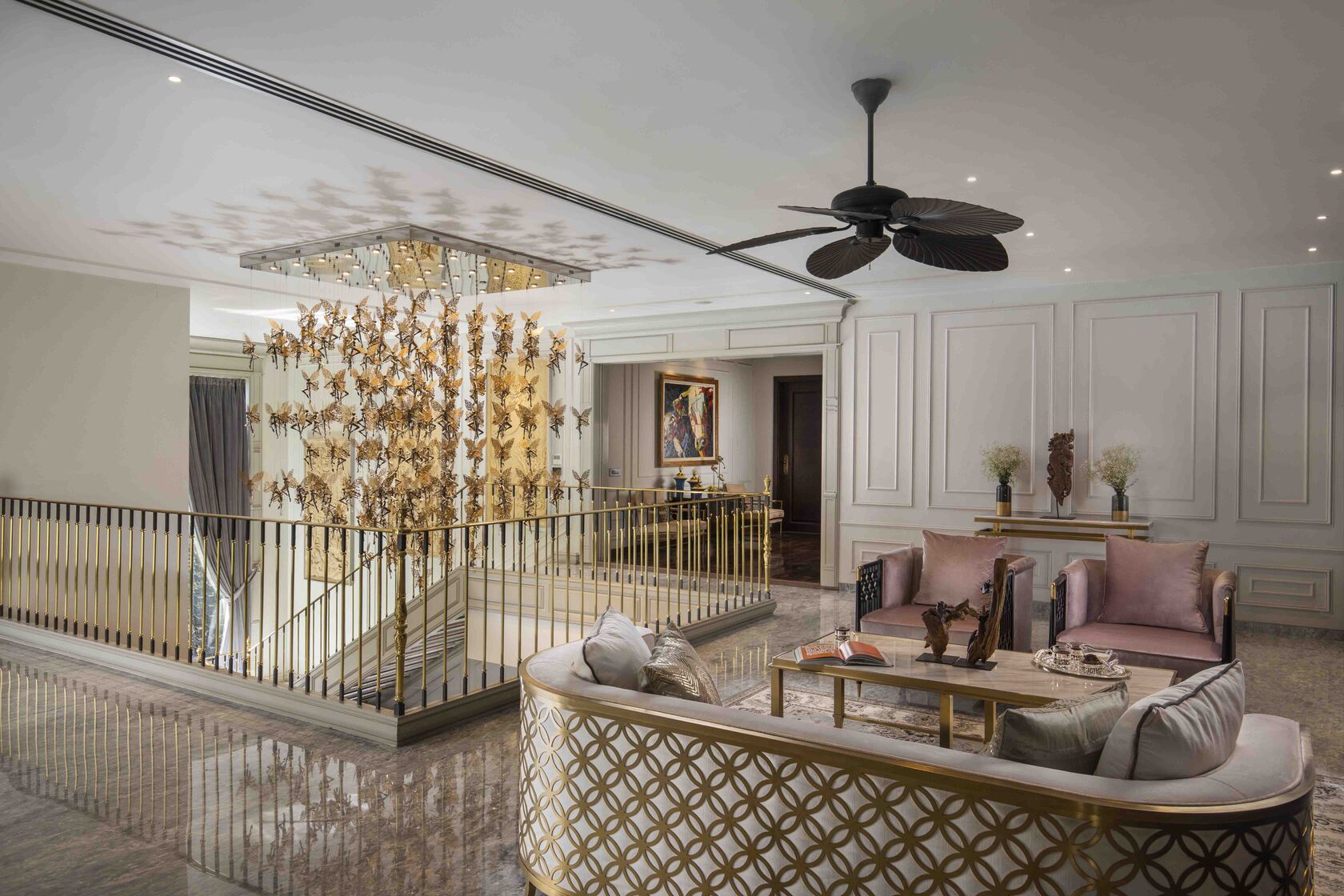
In the central lobby leading to the rooms, the mirrored ceiling enhances the splendorous surroundings manifolds. There is hand-carved artwork along the stairs, and a double-height window along the stairs with Victorian casement details showcases the beautiful vertical garden.
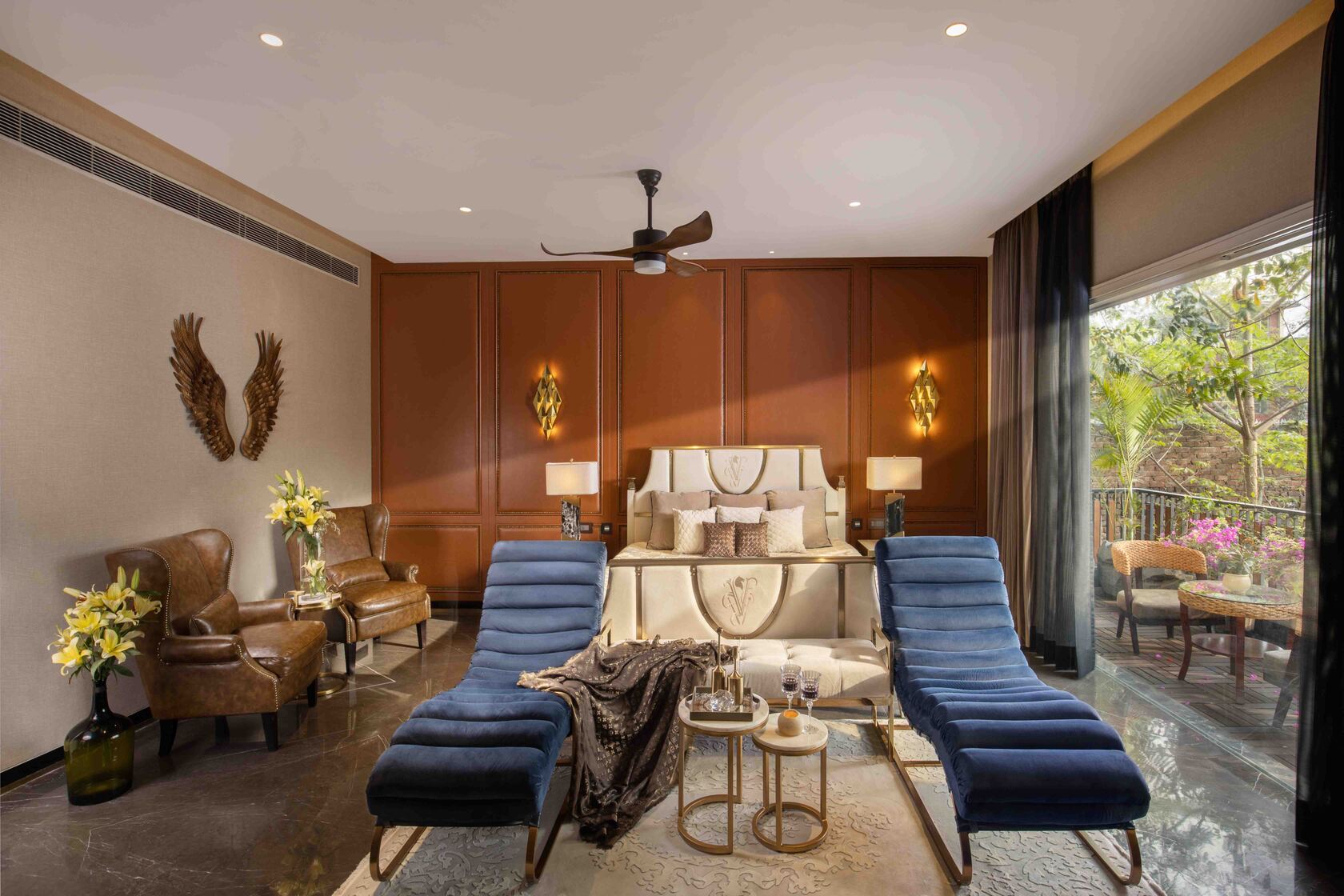
Grand Visuals Everywhere
The ground Level comprises the entry foyer, main central lobby, kitchen, formal living room, family lounge, powder room, dining area, a common foyer connecting the central lobby to the master bedroom and daughter’s room. The first floor houses two bedrooms for the sons, a common lobby, a pooja room, and a guest bedroom.
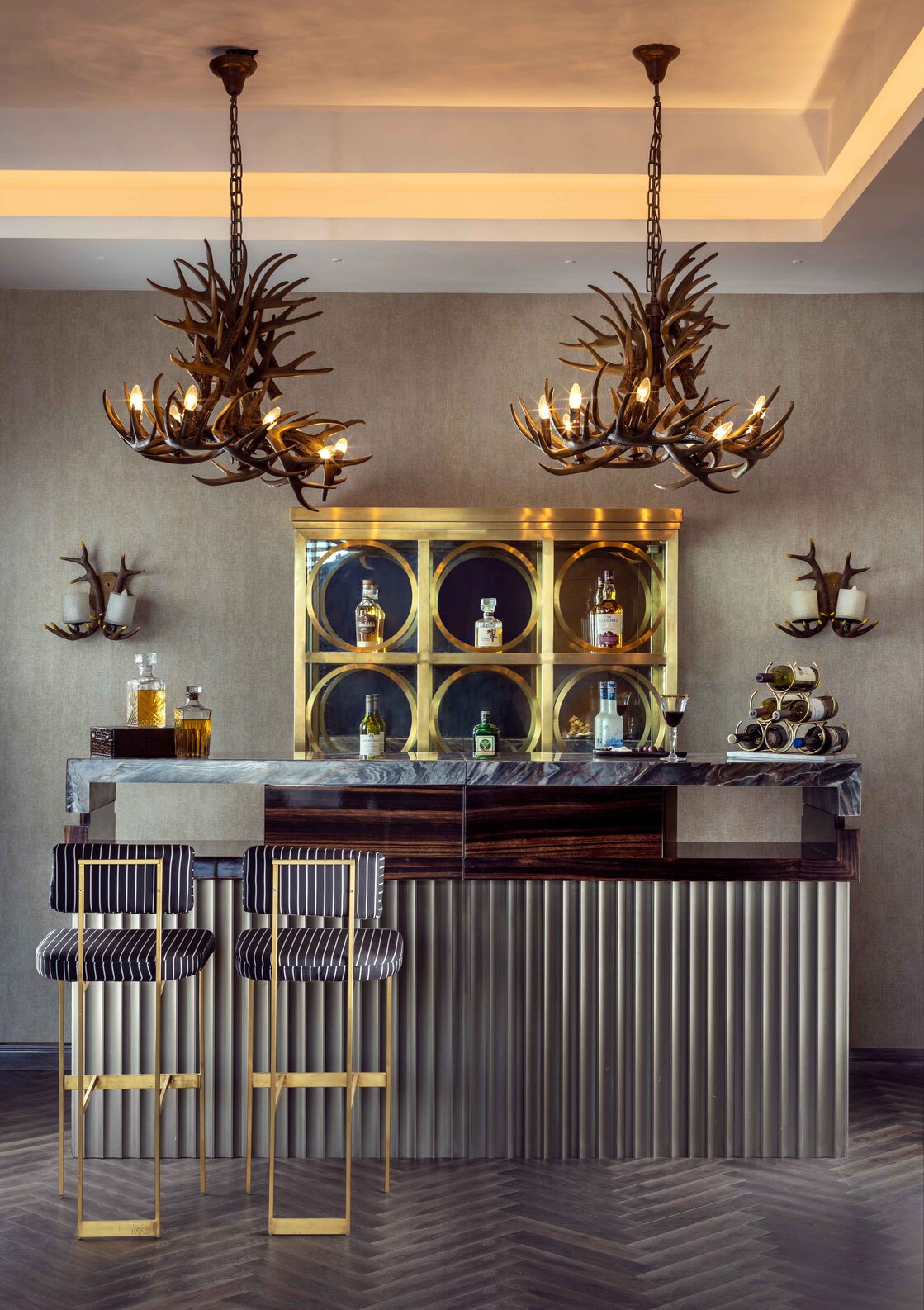
The second level features the entertainment area with a lounge and bar, a foyer leading to the home theatre, spa, gym, and a second guest room. There is also an open-to-the-sky terrace with a lawn on this floor.
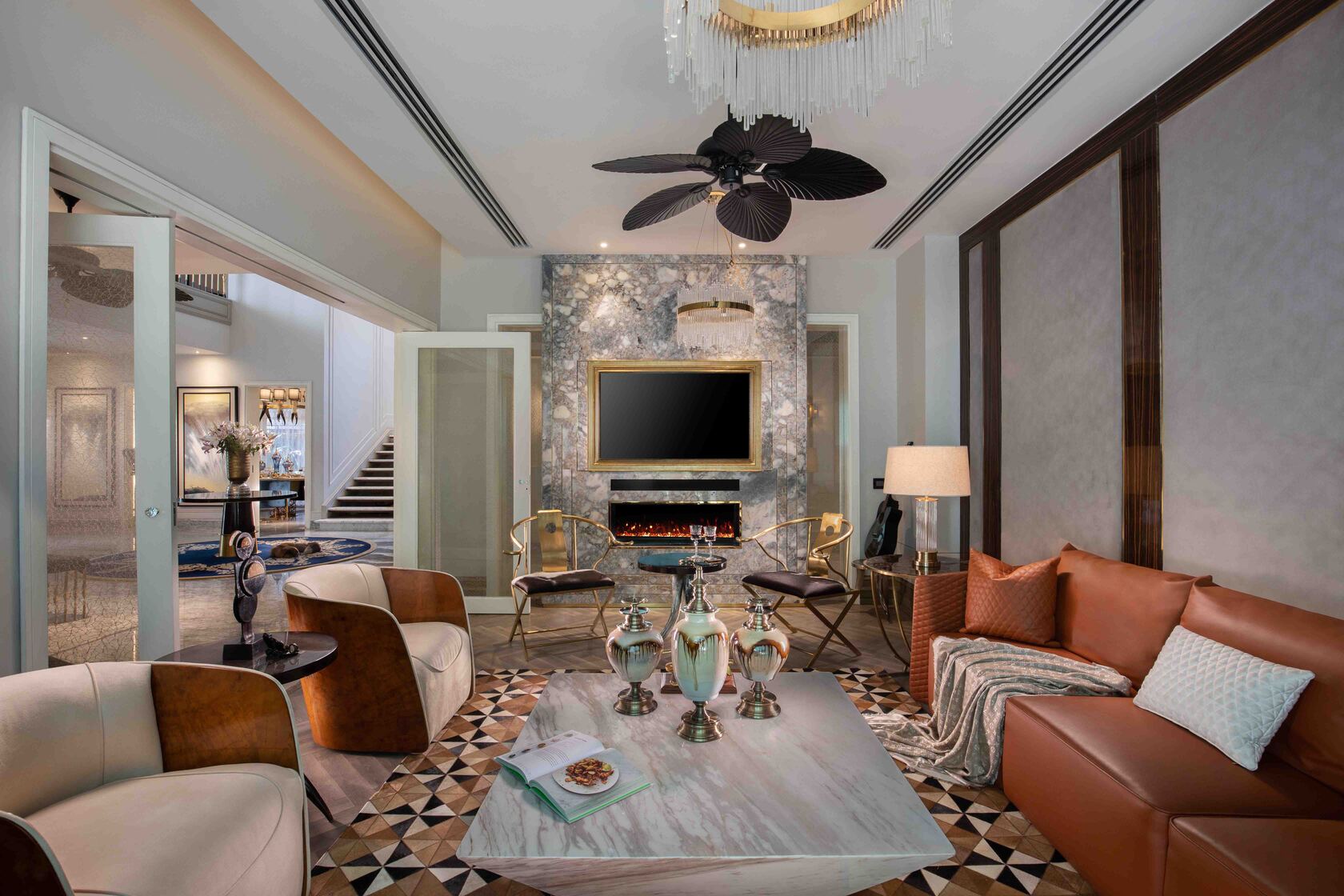
A mélange of accent materials like brass, gorgeous stones, MoP, African horn, metal, luscious textiles, mirror, glass, agate, onyx, chalcedony lend the spaces their individualistic character. While exotic finishes of gold, copper, rose gold add hints of glamour.
In the ground floor family lounge, the terracotta sofas bring oodles of warmth and style, while the metal chairs with animal skin on the seat add an exotic touch. The mirror television above the fireplace, encased in marble paneling, forms an elegant backdrop.
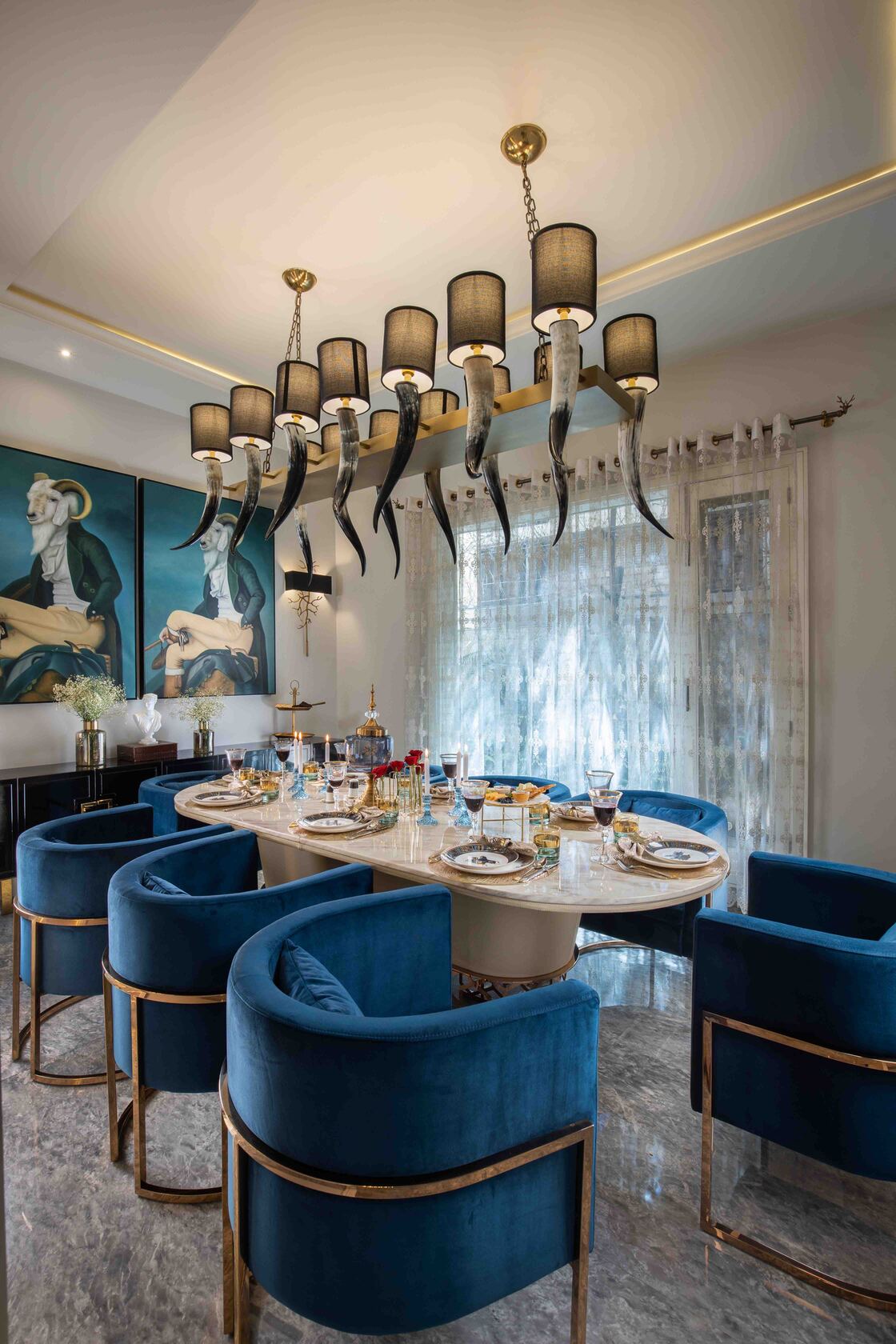
In the dining area, the quirky artwork complements the African horn chandelier. Comfy, blue upholstered chairs with metal details complement the graceful table. Attention to small details like curtain rod ends in hand-carved brass, lend the perfect finishing touches.
Also Read: This Abode in Delhi Comes Alive With Open, Green, Plush and Light-Filled Interiors | Architecture Discipline
Stunning Bedrooms
Each bedroom has a distinctive concept and a theme to bring out the personality of its owner.
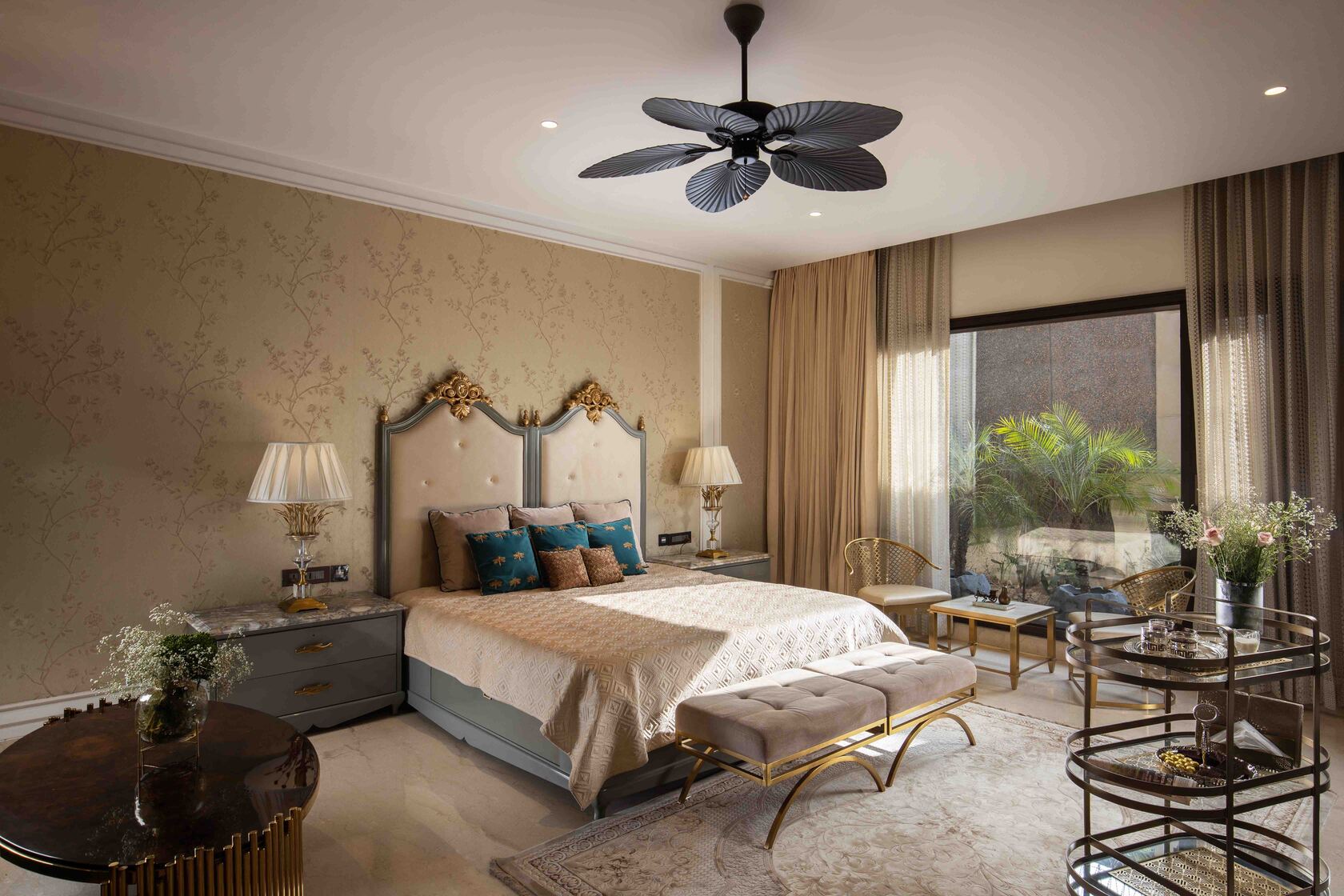 The daughter's room on the ground floor was inspired by the love for Venetian mirrors. It has a Venetian four-poster mirrored bed. The side table, LED unit, and wardrobe are designed in the mirror with etching details.
The daughter's room on the ground floor was inspired by the love for Venetian mirrors. It has a Venetian four-poster mirrored bed. The side table, LED unit, and wardrobe are designed in the mirror with etching details.
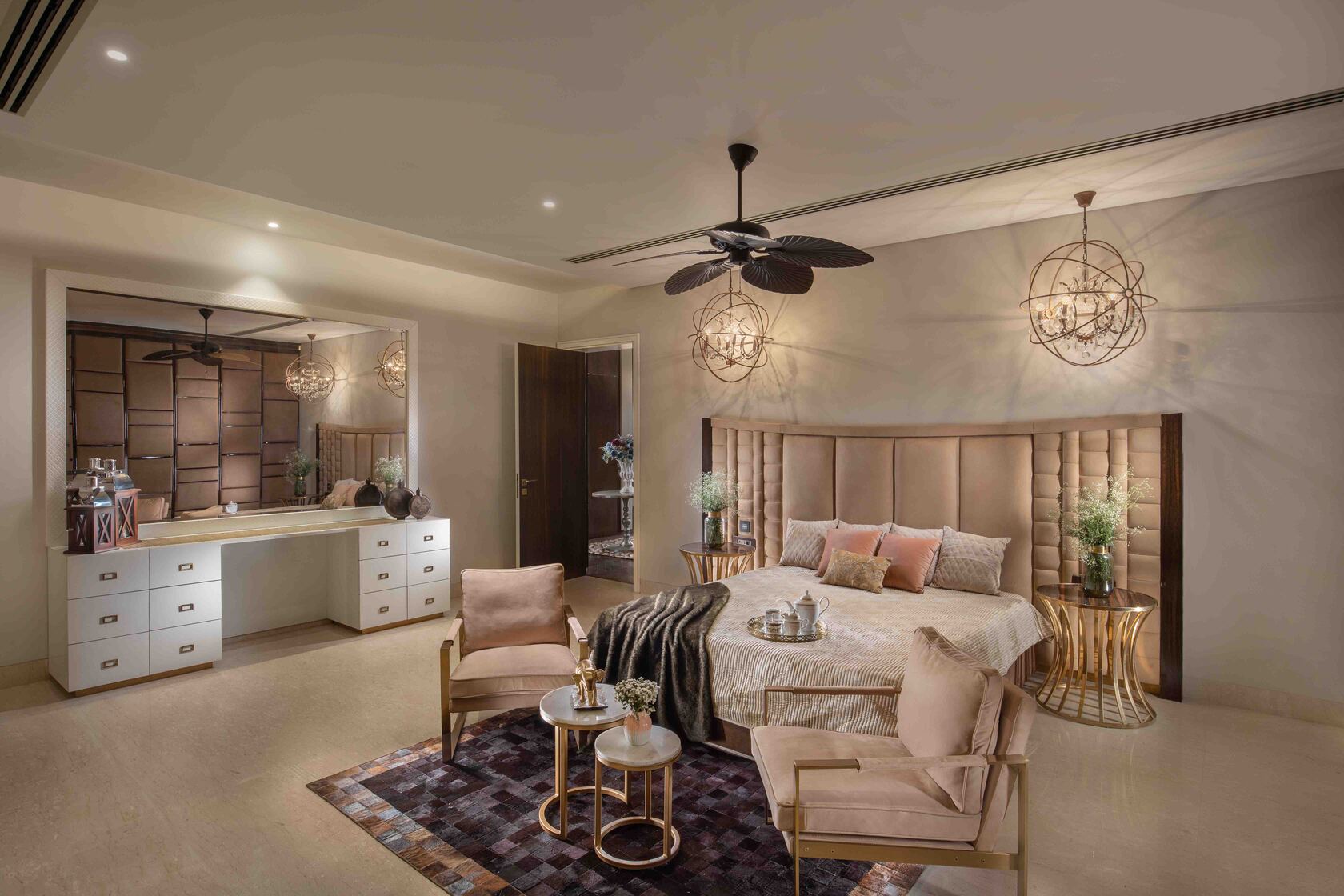 The master bedroom impresses with graceful gold leaf details, Victorian paneled wall covered with customised hand-embroidered wallpaper, customized cushions with embroidery, etc. The LED unit has hand-carved borders in golden leafing, with customised metal classical handles for the drawers.
The master bedroom impresses with graceful gold leaf details, Victorian paneled wall covered with customised hand-embroidered wallpaper, customized cushions with embroidery, etc. The LED unit has hand-carved borders in golden leafing, with customised metal classical handles for the drawers.
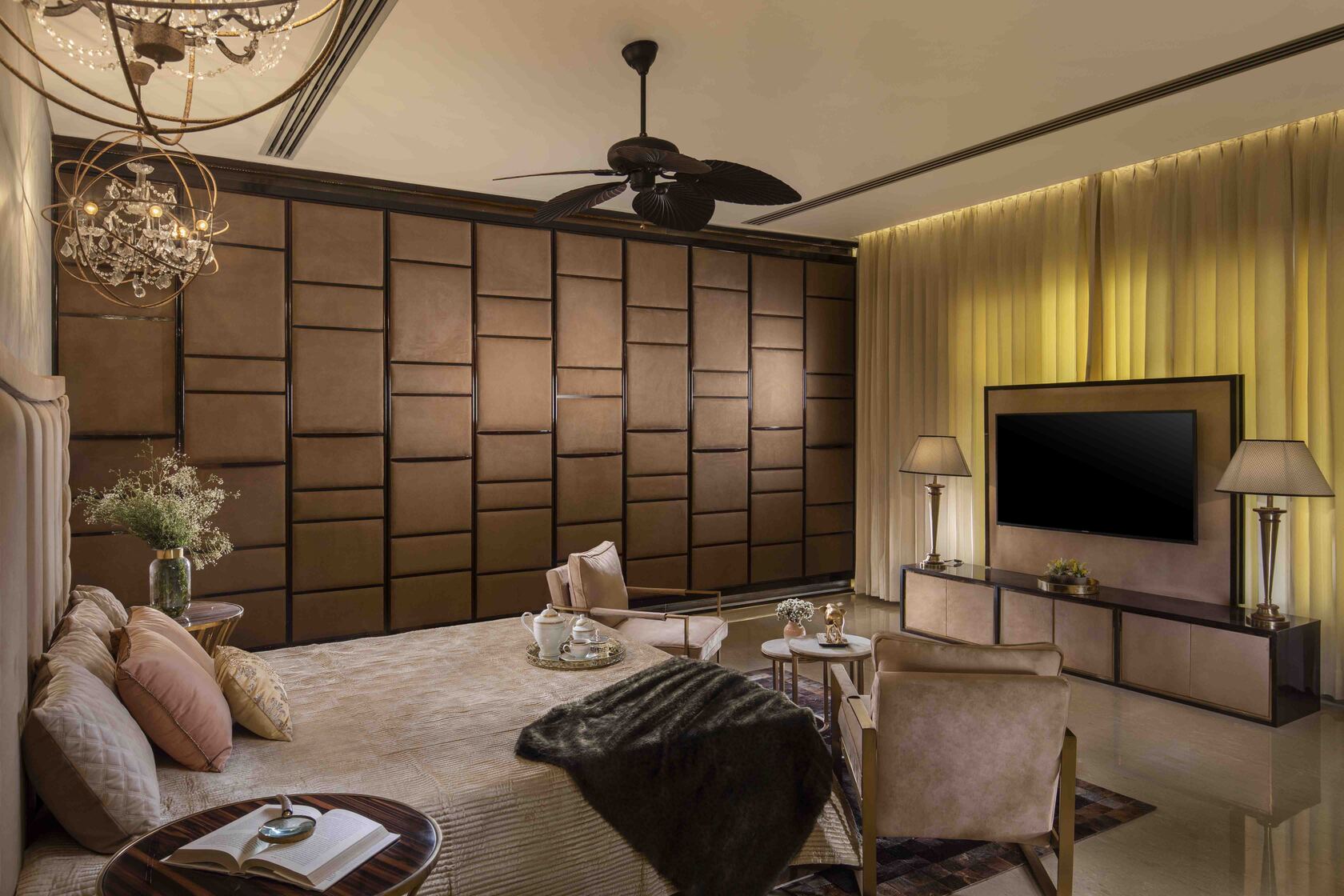 The younger son’s bedroom on the first floor has a color theme comprising rose gold, black, red and beige. The bed, made in-house, is hand-carved and finished in copper leafing. The copper coffee tables have glass tops. The LED unit is customized with brass handles and knobs.
The younger son’s bedroom on the first floor has a color theme comprising rose gold, black, red and beige. The bed, made in-house, is hand-carved and finished in copper leafing. The copper coffee tables have glass tops. The LED unit is customized with brass handles and knobs.
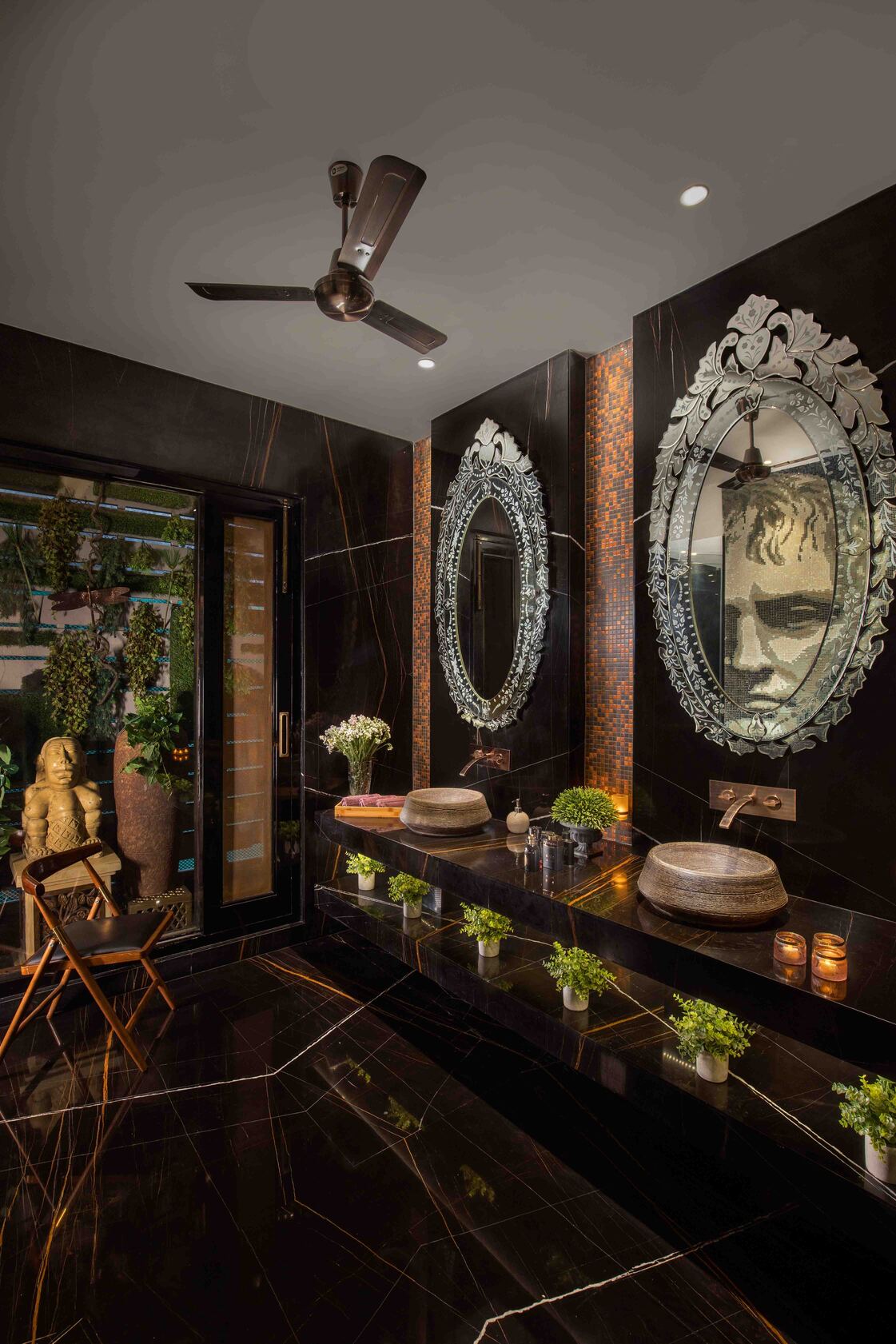 The Black–Copper washroom sets new standards for heady glamour with the drama, confidence and boldness it unleashes. It has mosaic wall art with Saint Laurent marble walls and flooring. Twin Venetian mirrors hang together, doubling the drama.
The Black–Copper washroom sets new standards for heady glamour with the drama, confidence and boldness it unleashes. It has mosaic wall art with Saint Laurent marble walls and flooring. Twin Venetian mirrors hang together, doubling the drama.
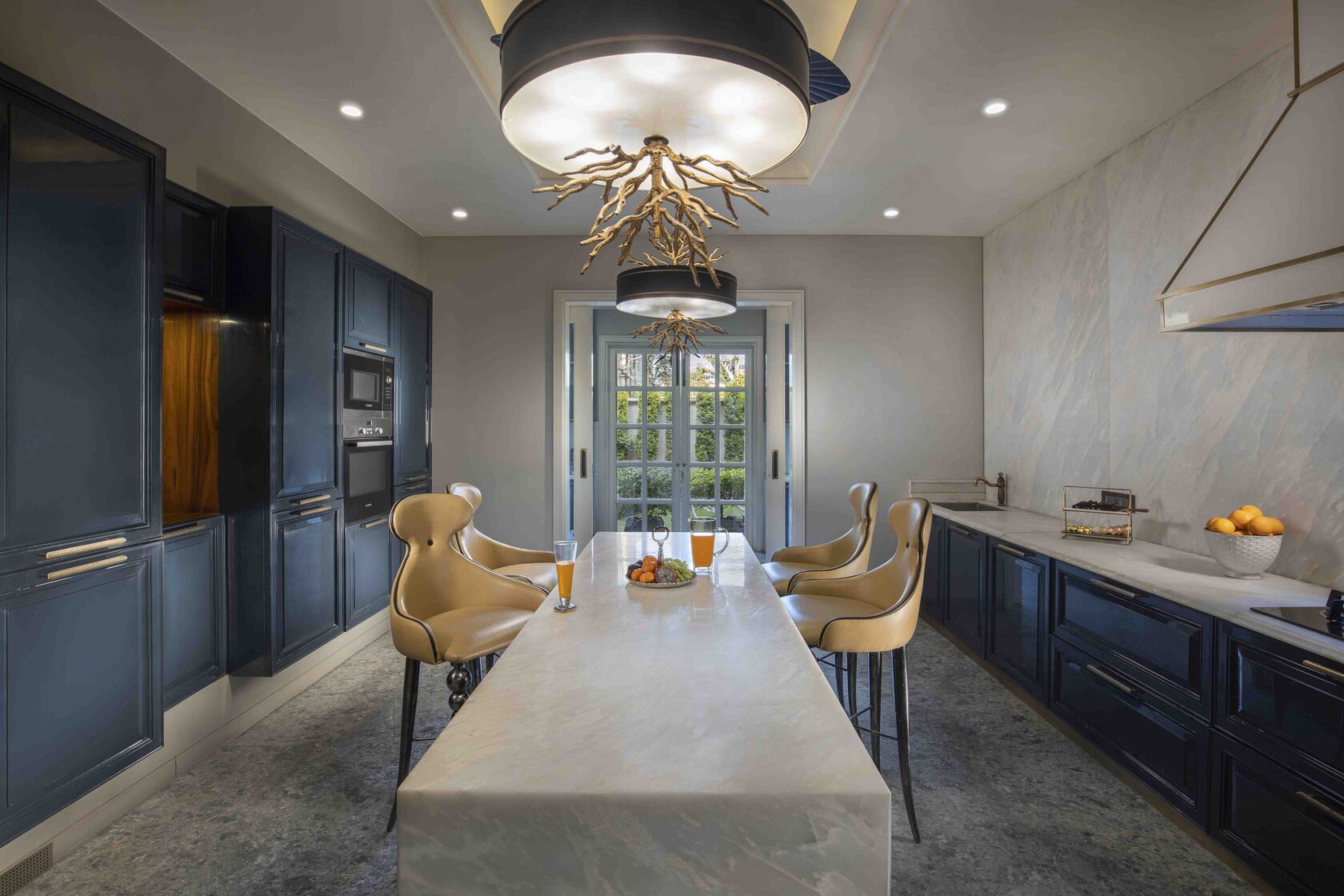
The kitchen on the ground floor too has some artistic touches with pendant lights. The island and walls are done in onyx marble.
Sparkling Bar Area
The top floor entertainment lounge has a sparkling bar area. The rich burgundy sofa, the onyx coffee table paired with an animal skin pattern carpet hold the lounge area together in high style. The Venetian mirrors on the wall behind, along with the golden details, add glamour and depth. The bold chandeliers enhance the beauty of the statement bar cabinet made of metal, with veneer and onyx top, and glass shutters.
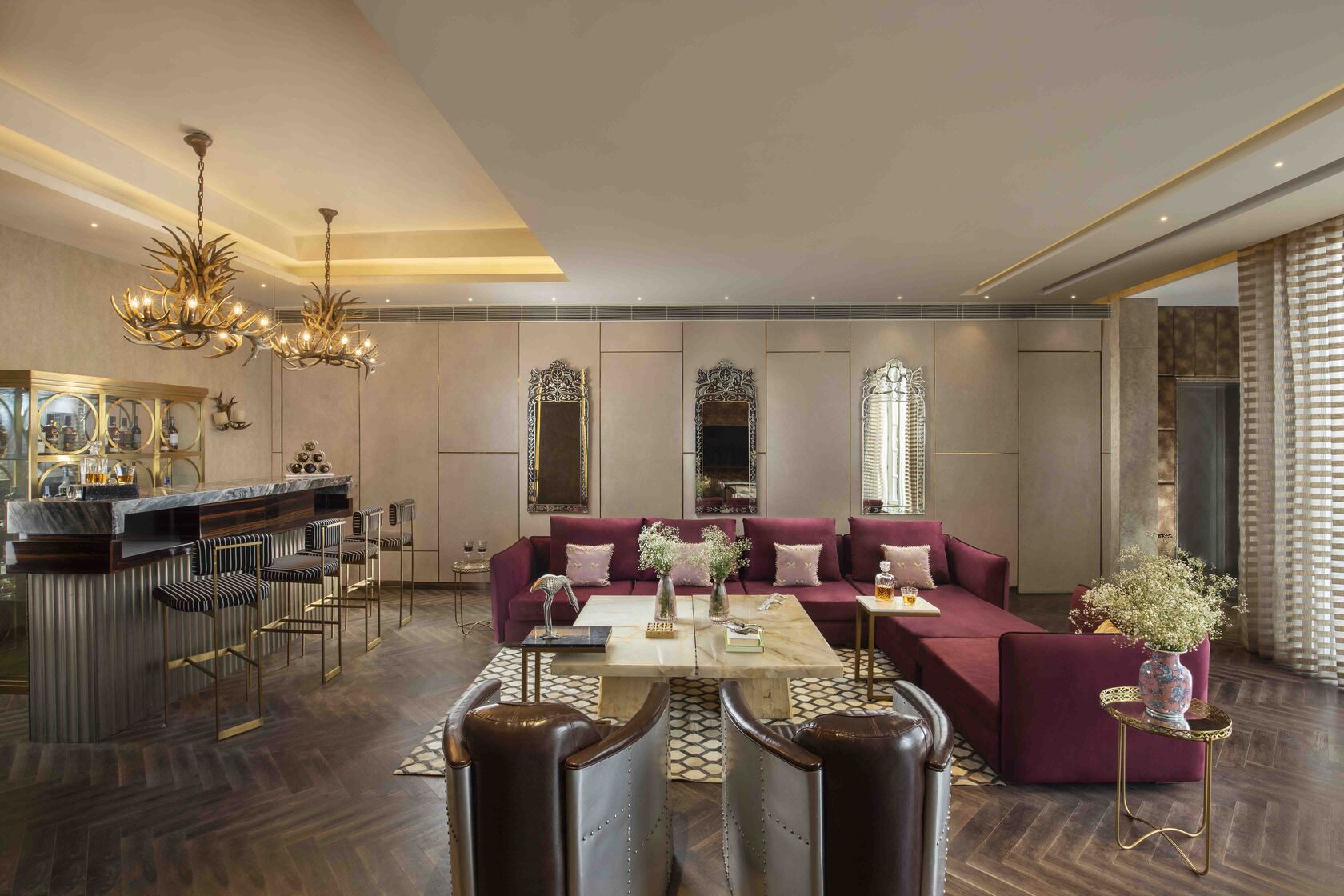 The Spa is another highlight feature of this floor. A calming palette dominated by onyx, Victorian paneled walls and wooden flooring play host to elegant pieces of furniture that transcend and become pieces of art. The wooden sculpture and the saxophone chandelier add drama.
The Spa is another highlight feature of this floor. A calming palette dominated by onyx, Victorian paneled walls and wooden flooring play host to elegant pieces of furniture that transcend and become pieces of art. The wooden sculpture and the saxophone chandelier add drama.
The Home Theatre is designed with good accosted optimization of the space leaping in mind the intensity and direction of light.
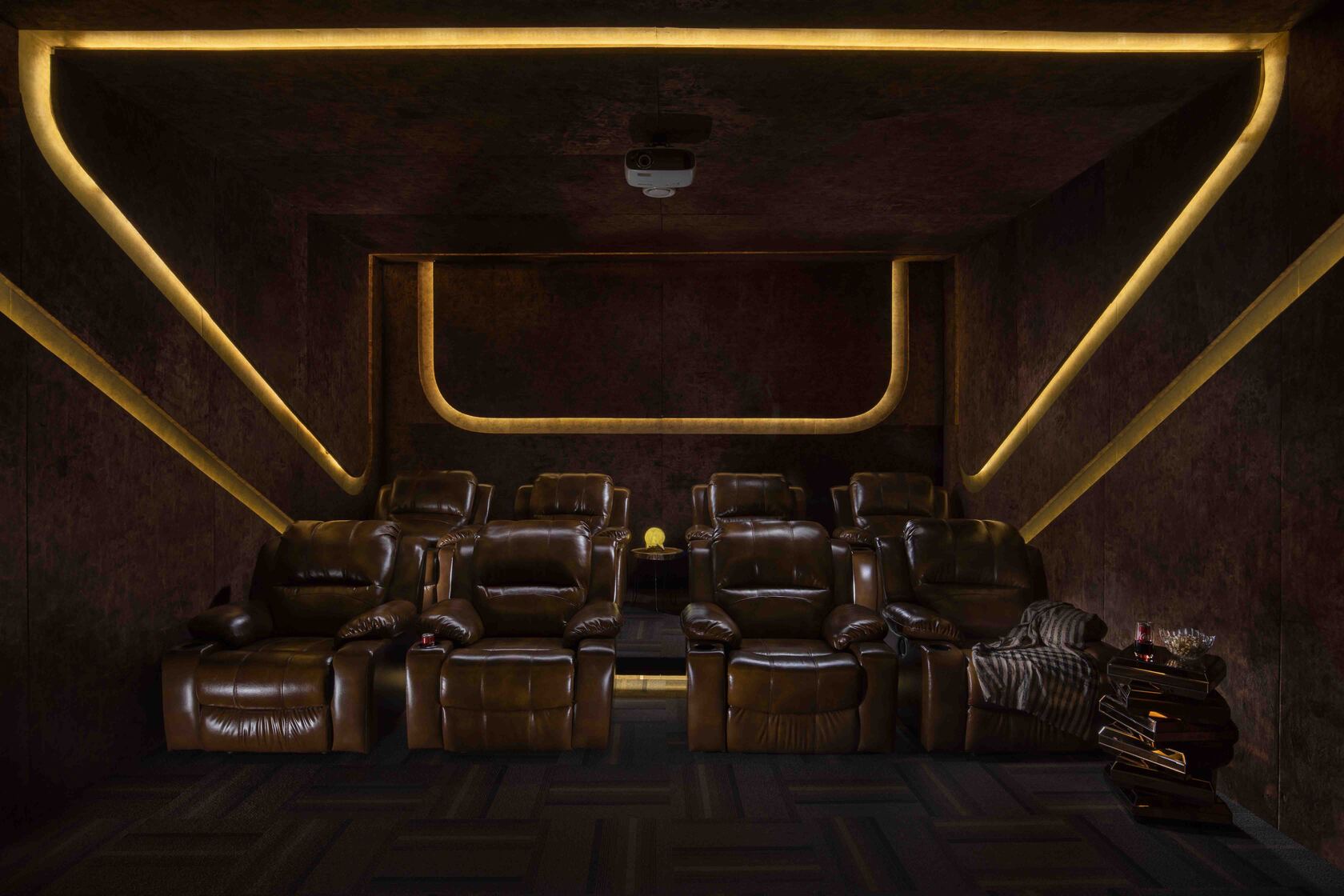
Stylish and cozy recliners in leather add comfort. Fabric paneling on the wall and ceiling, with a cove light detail from floor to ceiling brings in the perfect design element.
Project Details
Property: Project Nilaya, a two-storey mansion with five en suite bedrooms, powder rooms, multiple lounges, entertainment area, spa, home theatre.
Designer: Varun Baweja
Location: Ludhiana, Punjab
Area:13,000 sqft
Keep reading SURFACES REPORTER for more such articles and stories.
Join us in SOCIAL MEDIA to stay updated
SR FACEBOOK | SR LINKEDIN | SR INSTAGRAM | SR YOUTUBE
Further, Subscribe to our magazine | Sign Up for the FREE Surfaces Reporter Magazine Newsletter
Also, check out Surfaces Reporter’s encouraging, exciting and educational WEBINARS here.
You may also like to read about:
This Vasant Vihar Apartment Showcases Minimal Yet Opulent Interiors | Design Deconstruct | Delhi
This Grand and Luxurious Villa in Gurgaon by MADS Creations Swept Us Off Our Feet
Explore This Private Residence Drenched in Luxury and Sophistication | Design Atelier | Jaipur | Raniwala Residence
And more…