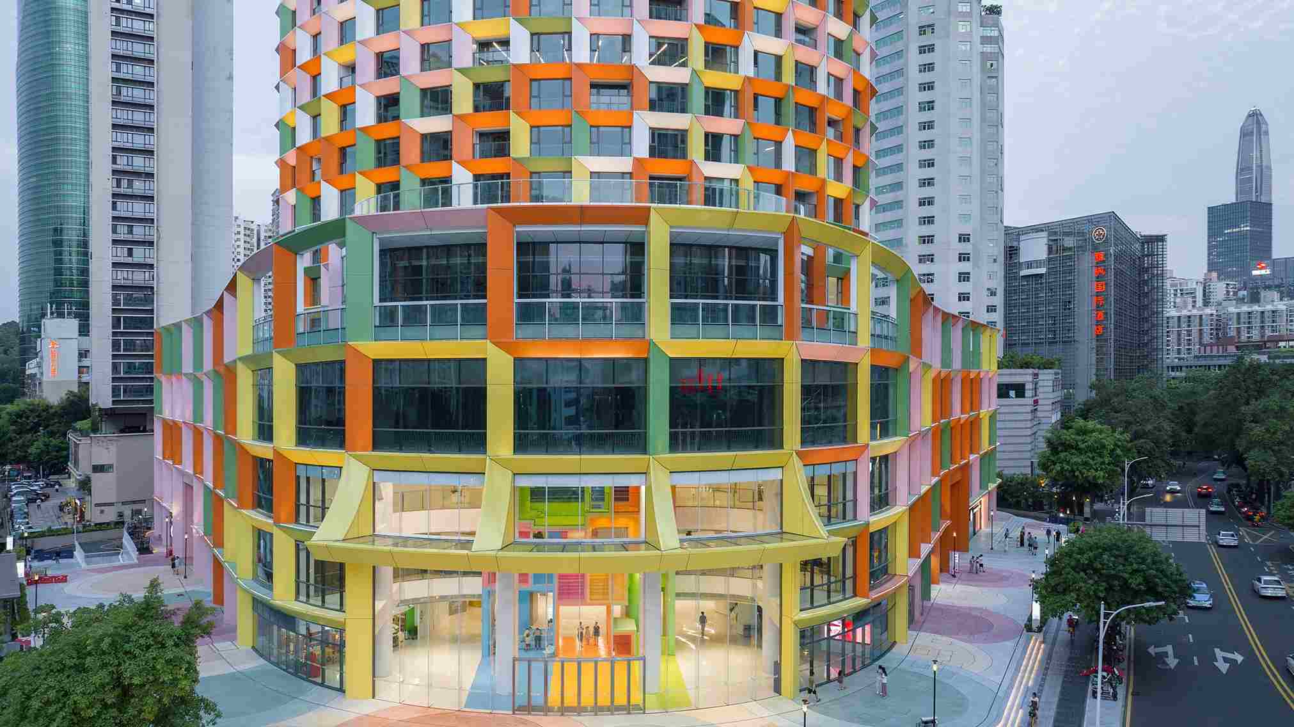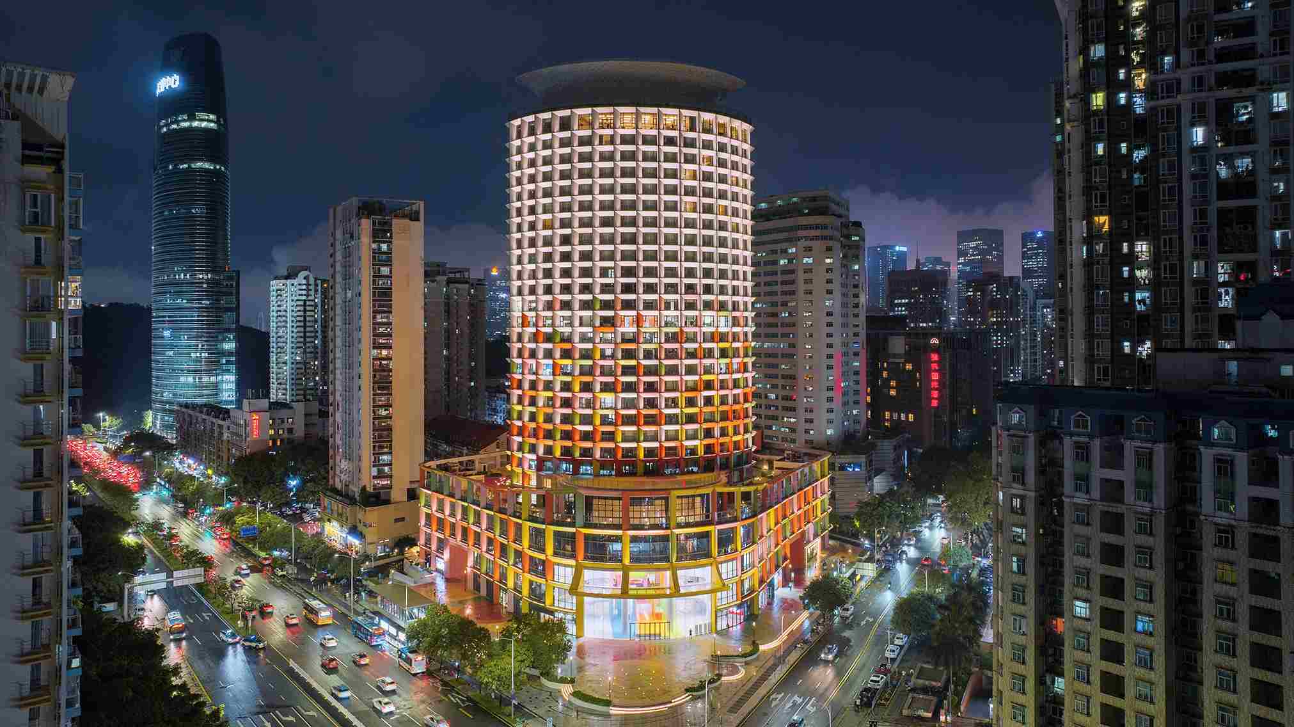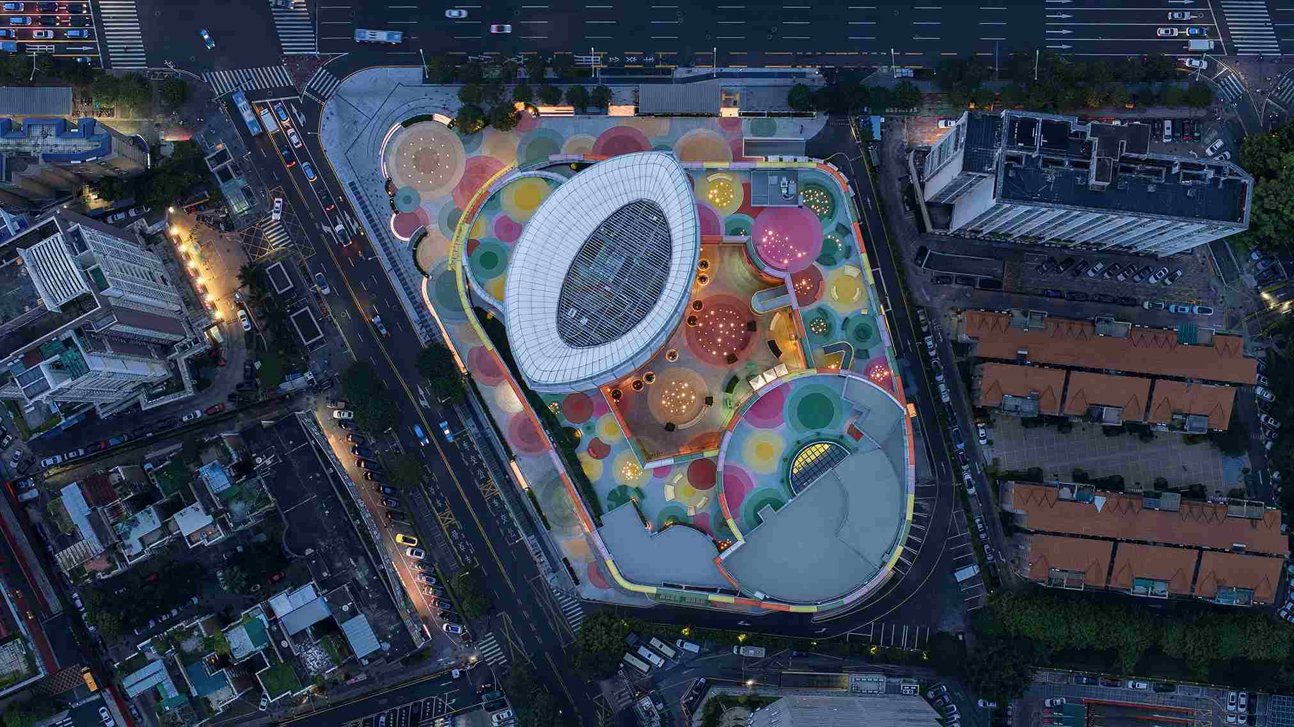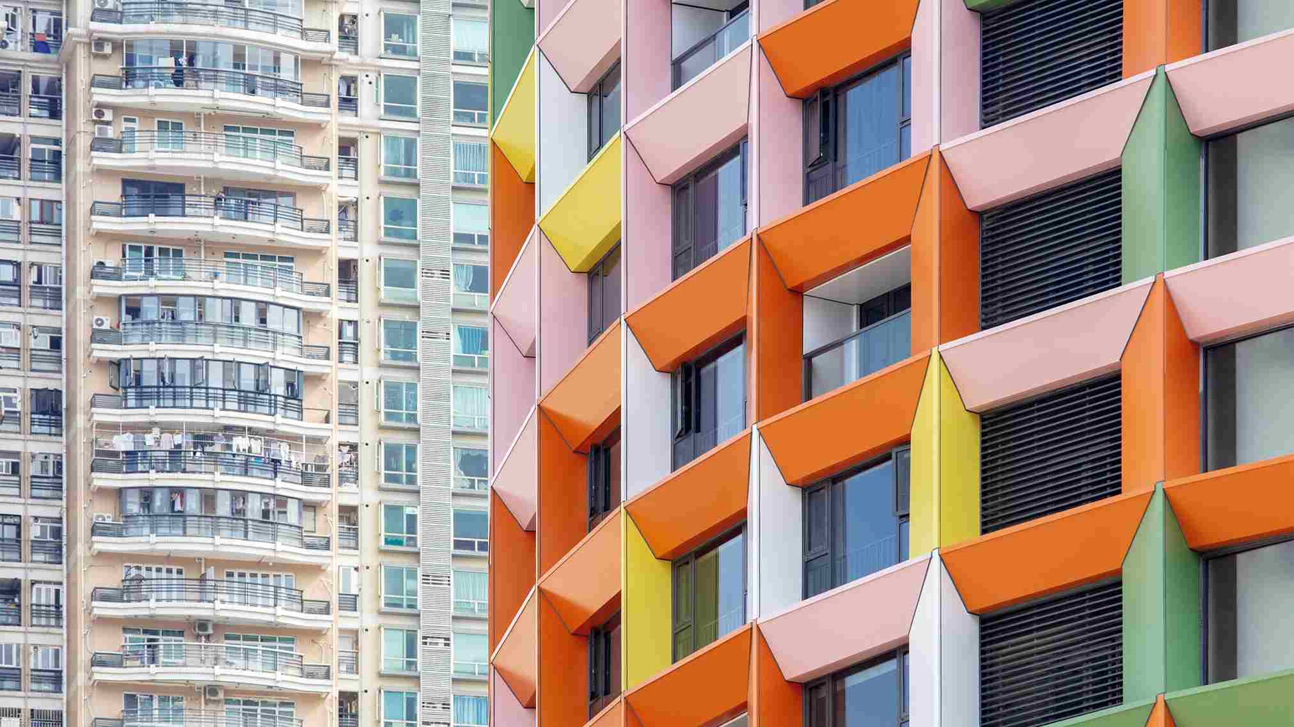
Dutch architectural firm MVRDV has undertaken a striking renovation project, bestowing a vibrant gridded facade upon a Shenzhen skyscraper that now serves as a women and children’s centre, along with a hotel. The Shenzhen Women and Children’s Centre, a testament to adaptive reuse, offers a host of facilities, including a library, auditorium, children’s theatre, therapy rooms and staff offices. Know more about it on SURFACES REPORTER (SR).

The project aimed to embrace sustainability by retaining and refurbishing the existing structure, which not only reduces waste but also stands as an example of adaptive reuse in Shenzhen, particularly in the context of high-rises.
The structure was originally built in 1994, consisting of a 100m tall tower surrounded by a 5,500sqm six story building at a crossroads. In an effort to enhance the building’s sustainability, MVRDV preserved much of the original structure. One of the most prominent features of the renovation is the colourful gridded aluminium frame added to the building’s exterior. This design innovation not only introduces vivid shades of green, pink, yellow and orange but also enhances the façade’s depth, providing shading for internal spaces and reducing thermal heat gain.

As the eye ascends the building, the vibrant colours transition to white, where a hotel with 201 rooms is housed.
As the eye ascends the building, the vibrant colours transition to white, where a hotel with 201 rooms is housed. According to the architectural firm, the theme of the building is connected to children’s well-being and to fresh, colourful, and fun design solutions. Additionally, a tower crown tops the structure, providing access to a roof terrace with panoramic views of the city.

A tower crown tops the structure, providing access to a roof terrace with panoramic views of the city.
The former car park is now a public space featuring a food court. The project aimed to embrace sustainability by retaining and refurbishing the existing structure, which not only reduces waste but also stands as an example of adaptive reuse in Shenzhen, particularly in the context of high-rises. Approximately 24,000 cubic meters of concrete from the original building was reused, with minor modifications made to simplify floor plans.

One of the most prominent features of the renovation is the colourful gridded aluminium frame added to the building’s exterior.
The building’s original construction, rushed due to Shenzhen’s rapid growth, later revealed significant shortcomings, making it unfit for use. Now, MVRDV’s colourful and inviting renovation breathes new life into this structure, representing a beacon of adaptive reuse for the city and embracing the goal of contributing to China’s commitment to peak CO2 emissions before 2030 and achieve carbon neutrality by 2060.
Image credit: Xia Zhi