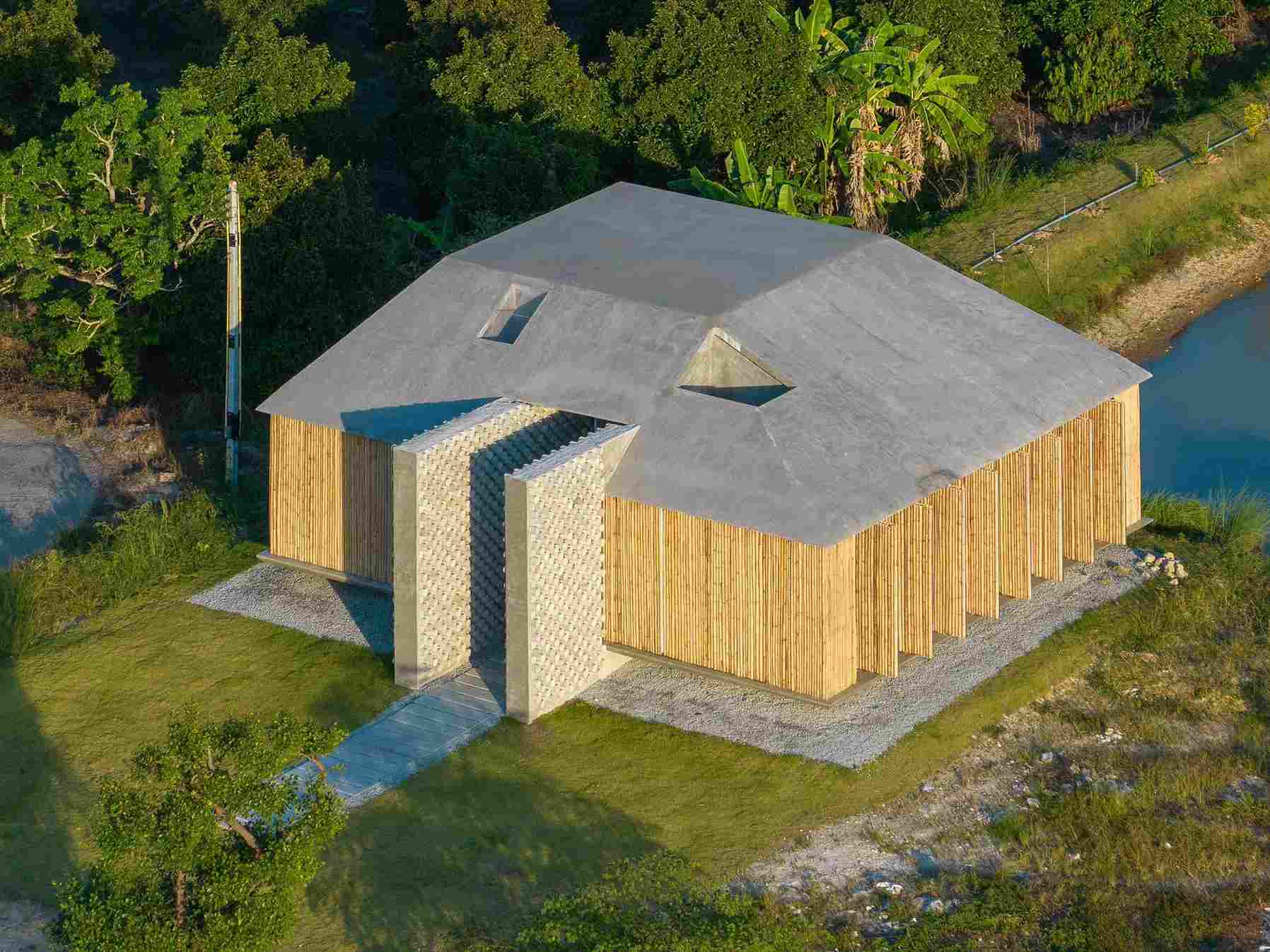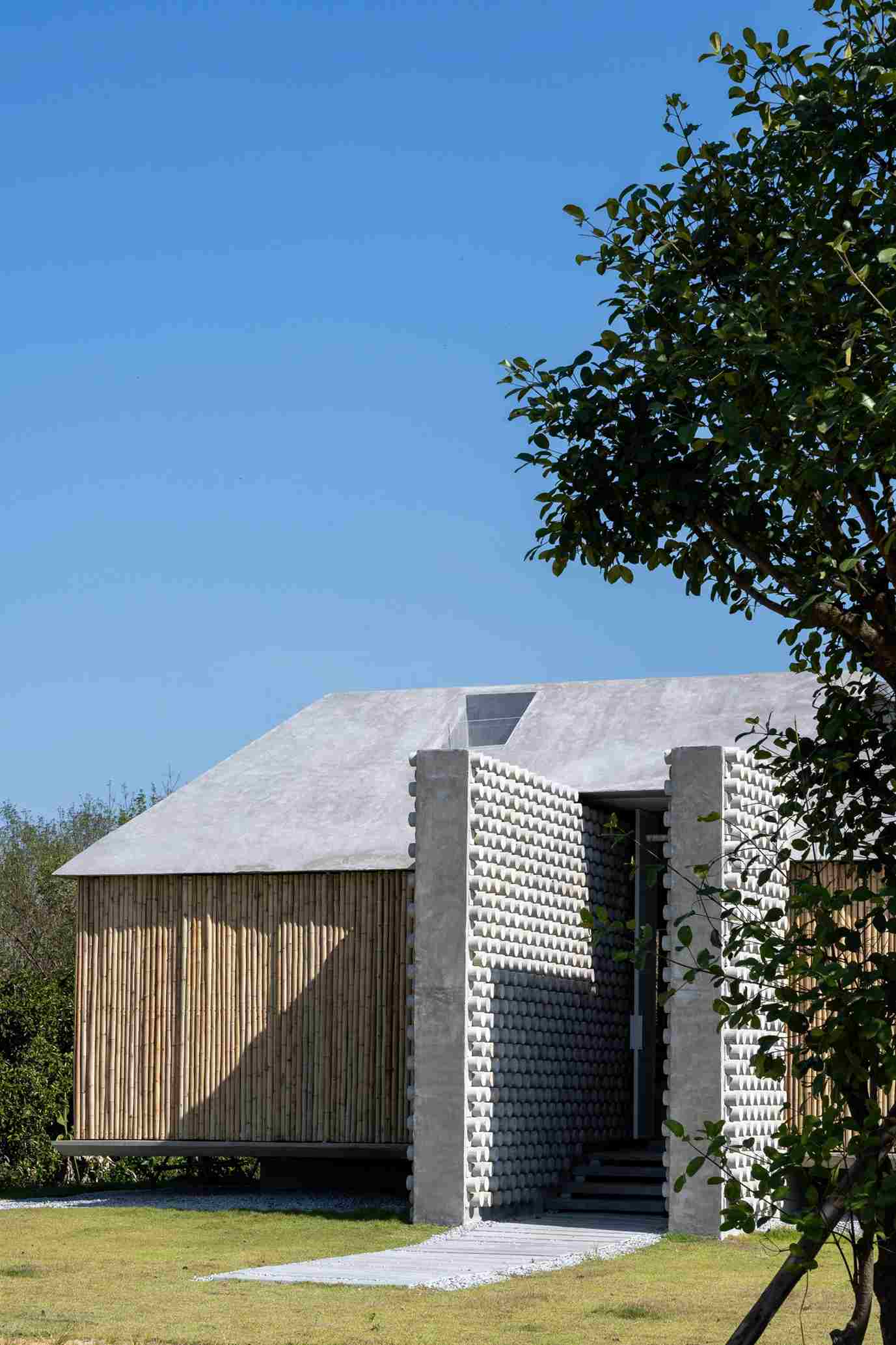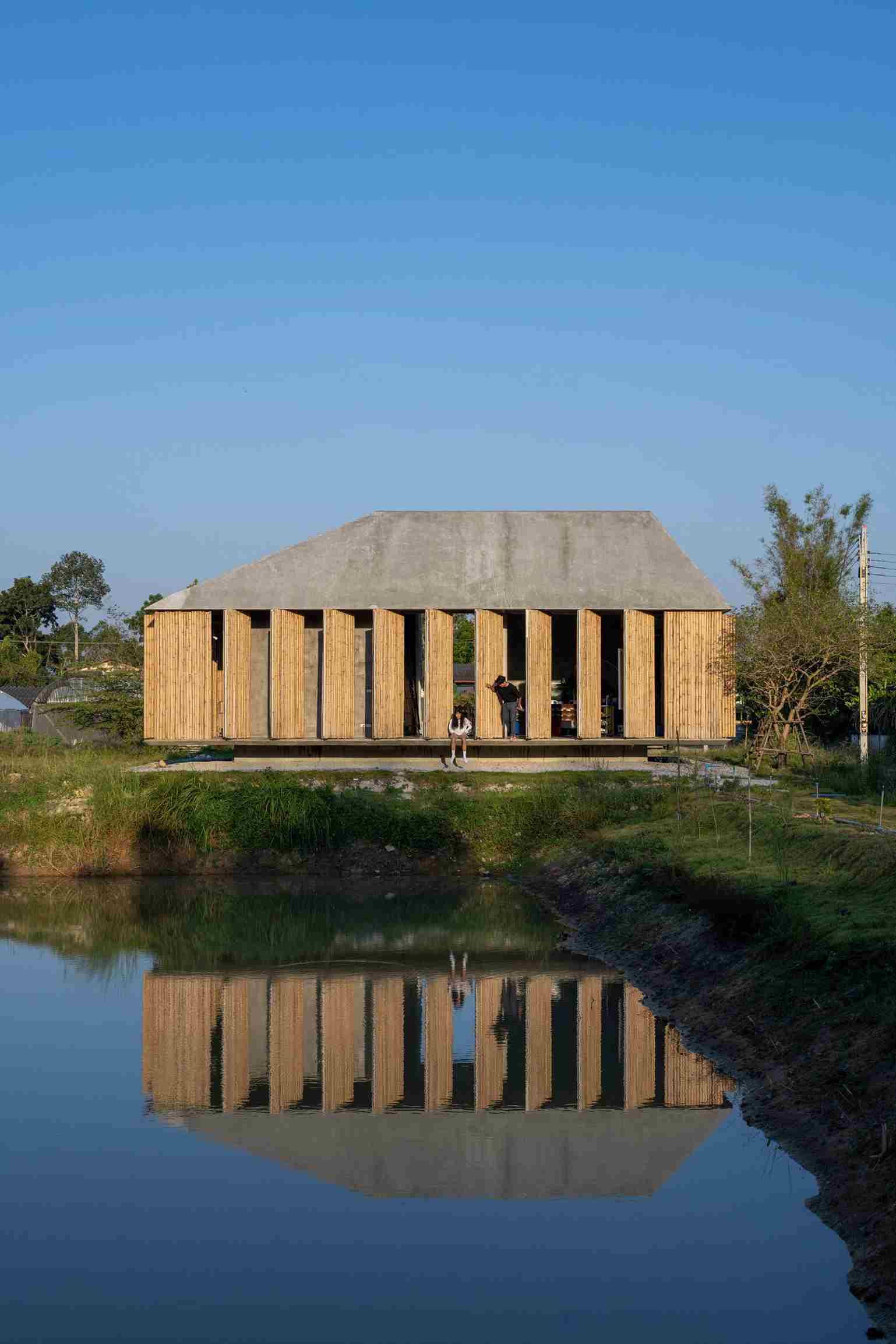
11.29 Studio, an architectural practice, has ingeniously employed rotating bamboo screens in the design of Furnish Studio, a painting studio located in Thailand, to seamlessly connect it with the surrounding landscape. Nestled beside a pond in Rayong’s agricultural expanse, the studio caters to a local oil painter’s desire for a well-ventilated, open space suitable for both work and exhibition purposes. Here is a detailed report on SURFACES REPORTER (SR).

Adhering to budget constraints, the studio opted for a cost-effective square floor plan, minimizing pillars and walls.
To meet these requirements, 11.29 Studio crafted a square layout encircled by a verandah, featuring full-height bamboo screens that rotate to regulate sunlight and ventilation. Founder Kantinan Na Nakorn explained that Thailand’s warm climate and the owner’s aversion to air conditioning in the primary workspace dictated the need for an effective natural ventilation strategy. Adhering to budget constraints, the studio opted for a cost-effective square floor plan, minimizing pillars and walls.

The entrance is framed by two towering concrete walls, constructed from surplus cylindrical and cuboid spacers obtained from a nearby factory.
The entrance is framed by two towering concrete walls, constructed from surplus cylindrical and cuboid spacers obtained from a nearby factory. Elevated above the ground to prevent flooding and animal intrusion, the studio showcases a commitment to integrating local elements into its design. Bamboo was chosen for the surrounding walls to support local farmers, while concrete spacers were repurposed from industrial estates’ surplus materials.

Bamboo was chosen for the surrounding walls to support local farmers, while concrete spacers were repurposed from industrial estates’ surplus materials.
Inside, Furnish Studio features a double-height space with an exposed concrete frame and a raised display cabinet accessible by a blue ladder. Flanking the central space are a storage room and a skylit bathroom, strategically positioned away from the bamboo screen facade to allow for enclosure without disrupting the openness. The common area serves as a restful space during less busy periods, incorporating a cabinet for collectables and vibrant furniture to enhance the aesthetic appeal.
Image credit: Beer Singnoi