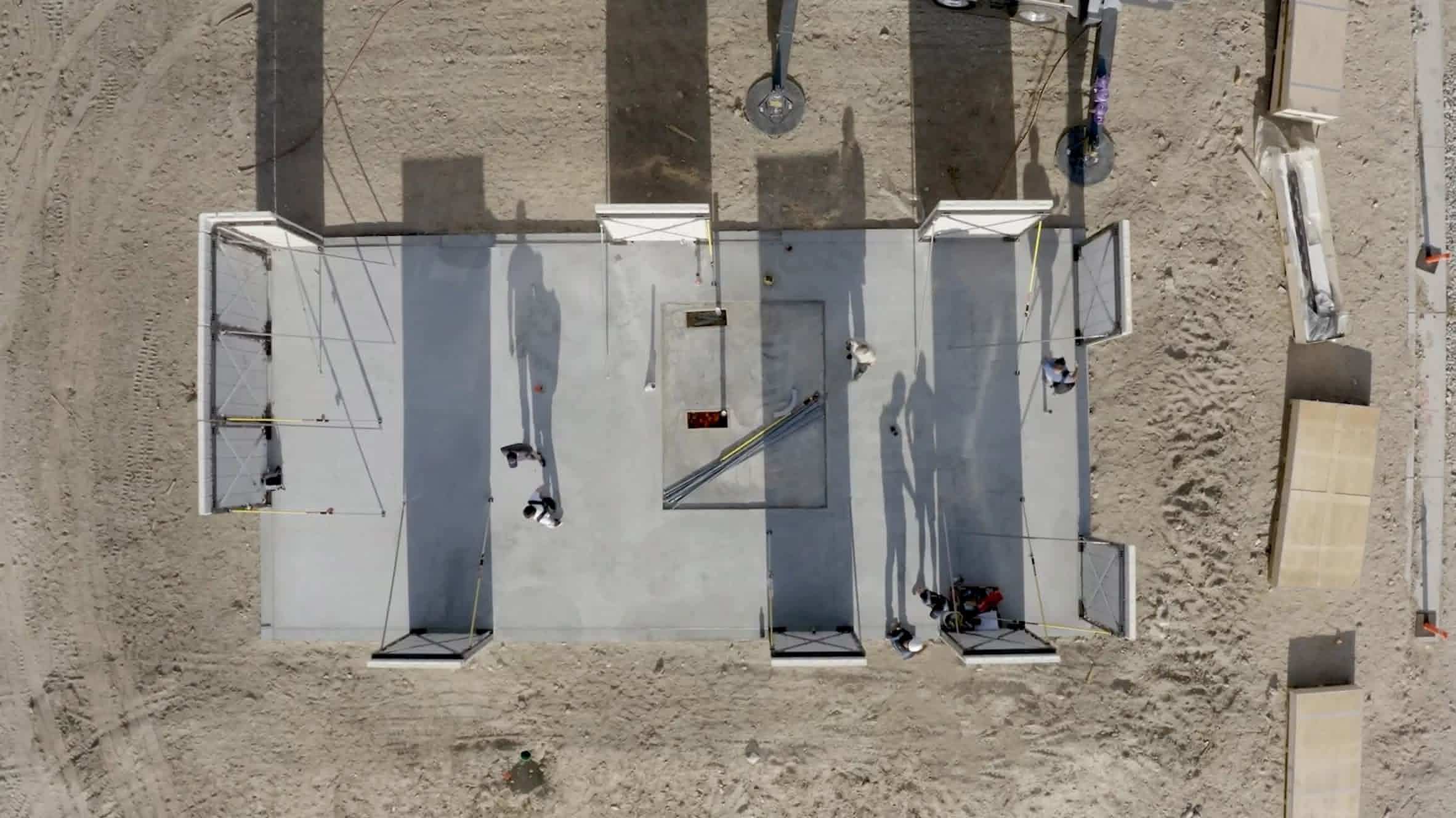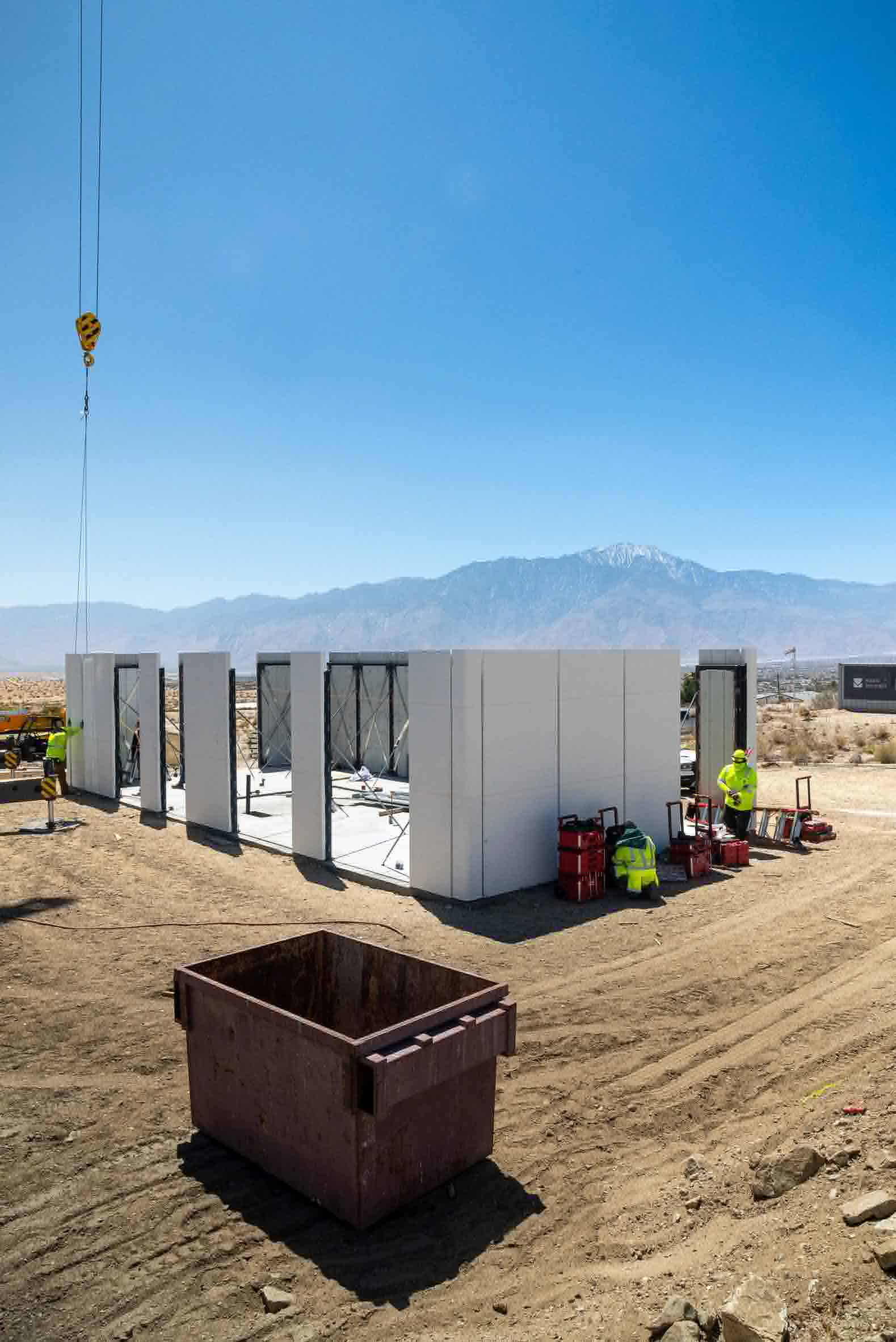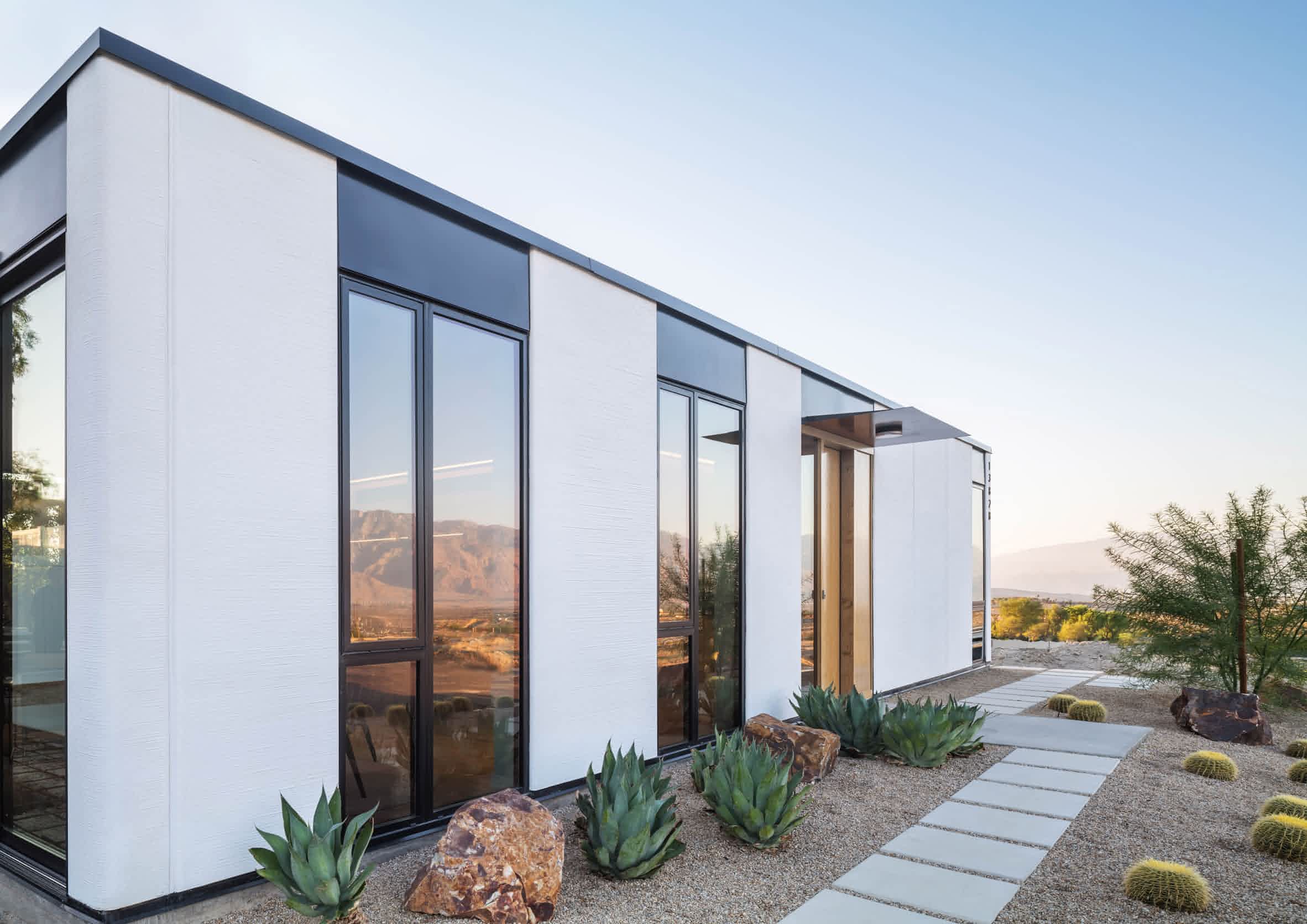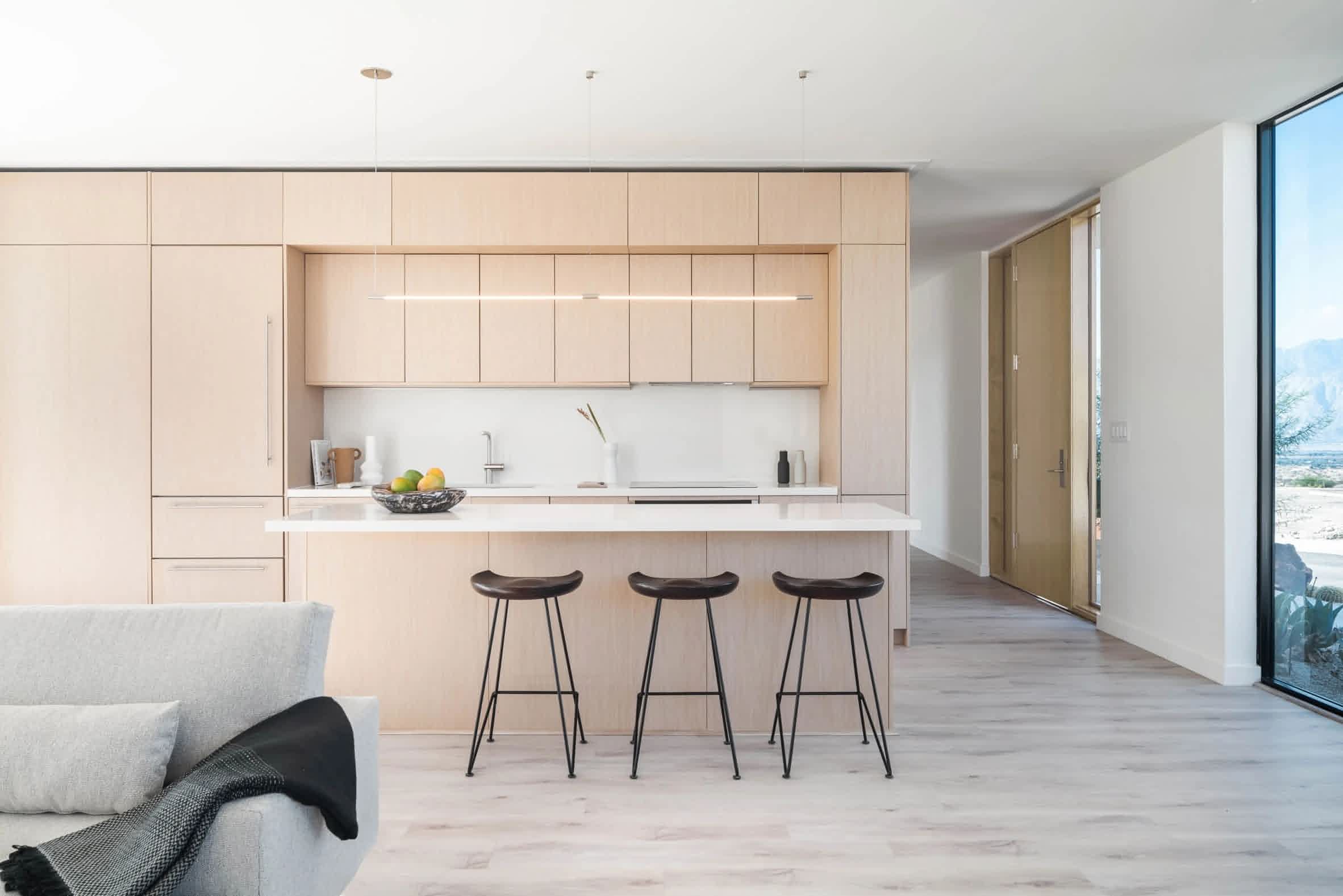
Claimed to be the world’s first 3D-printed zero-net home, Mighty Buildings has delivered the first home as a part of a 40-unit community in Desert Hot Springs. The Oakland-based technology company has developed an innovative technology to address the housing and climate crisis with 80 per cent automated production by including 60 per cent recycled printing material and generating 99 per cent less construction waste. Here is a detailed report on SURFACES REPORTER (SR).

Its innovative technology address the housing and climate crisis with 80 per cent automated production by including 60 per cent recycled printing material and generating 99 per cent less construction waste.
Located in southern California within a hilltop gated community, the Mighty House Quatro is designed by Ehrlich Yanai Rhee Chaney Architects (EYRC). The house comprises two bedrooms and two baths. Spread across 1,171 sqft, each home is built on one of the world’s finest hot spring aquifers that will house 20 such homes. The space is energy efficient and includes an artful kitchen cabinetry, modern appliances, HVAC, a washer and dryer, and optional storage and solar panels. Additionally, it also includes Mighty Duo ADU, swimming pool, pergola, hot tub and fire pit.

The houses require lesser materials to erect walls as compared to concrete, and steel rebar are replaced by glass fibre reinforcement.
Mighty Buildings’ Mighty Kit System produces only 1 per cent of the waste that is generated by traditional methods, thereby having a near-zero waste production. With the help of recyclable fillers, bio-based and recycled polymers, the patented technology helps in making a composite formula for carbon-negative. The kit is built at their automated factory with fewer parts and materials when compared to other prefabricated options. Made of composite stone material, the panels are coated with epoxy-based primer and acrylic paint. They can be easily assembled and ready to install on the site within a few hours.

Made of composite stone material, the panels are coated with epoxy-based primer and acrylic paint.
Mighty Building homes are built faster with materials partially composed of sustainably sourced recycled resins. The houses require lesser materials to erect walls as compared to concrete, and steel rebar are replaced by glass fibre reinforcement. The fast-curing, stone-like material Light Stone is a concrete alternative that has four times tensile and flexural strength and 30 per cent less weight than concrete. This significantly reduces carbon emissions by reducing 2-4 tons of water per home.

The space is energy efficient and includes an artful kitchen cabinetry, modern appliances, HVAC, a washer and dryer, and optional storage and solar panels.
In between wall panels, floor-to-ceiling windows are fixed to give a pleasing view of the nearby mountains. The living and dining areas are distinguished from the two bedrooms through a utility core. With a bare minimum material palette of white oak casework and flooring, stainless steel fixtures, glazed white tiles and quartz countertops, recessed lighting and smart home technology accompany the interior elements.

The fast-curing, stone-like material Light Stone is a concrete alternative that has four times tensile and flexural strength and 30 per cent less weight than concrete.
Mighty Buildings homes are well-suited to face climate change and the rising housing crisis. They come with a highly insulated and sound-proof design, and are earthquake, hurricane, water, mold, mildew and insect resistant. The home can be further equipped with solar panels and storage to allow them to achieve zero net energy consumption.
Image credits: HANA Agency and Mighty Buildings