
Anurag Pashine and Pallavi Pashine in collaboration with their creative team Deepa Bharadkar, Juhi Doshi, Narendra Bharadkar, and Aaryan Pashine have designed Ed-tech company-BYJU’s new office at VIPL I Park in Nagpur. Wrapped in Byju’s brand colours of purple and yellow, the workspace design instantly catches attention with its mesmerizing interiors. The design team strategically planned the 20,000 sq ft office space that could fit in the maximum number of people in the offices and in the cafeteria. The design team has shared more information about the project with SURFACES REPORTER (SR). Take a look:
Also Read: Micro Concrete Merges With Black & White Colour Scheme In This Chic and Minimalist Home | Nagpur | INSPIRATION-the design avenue
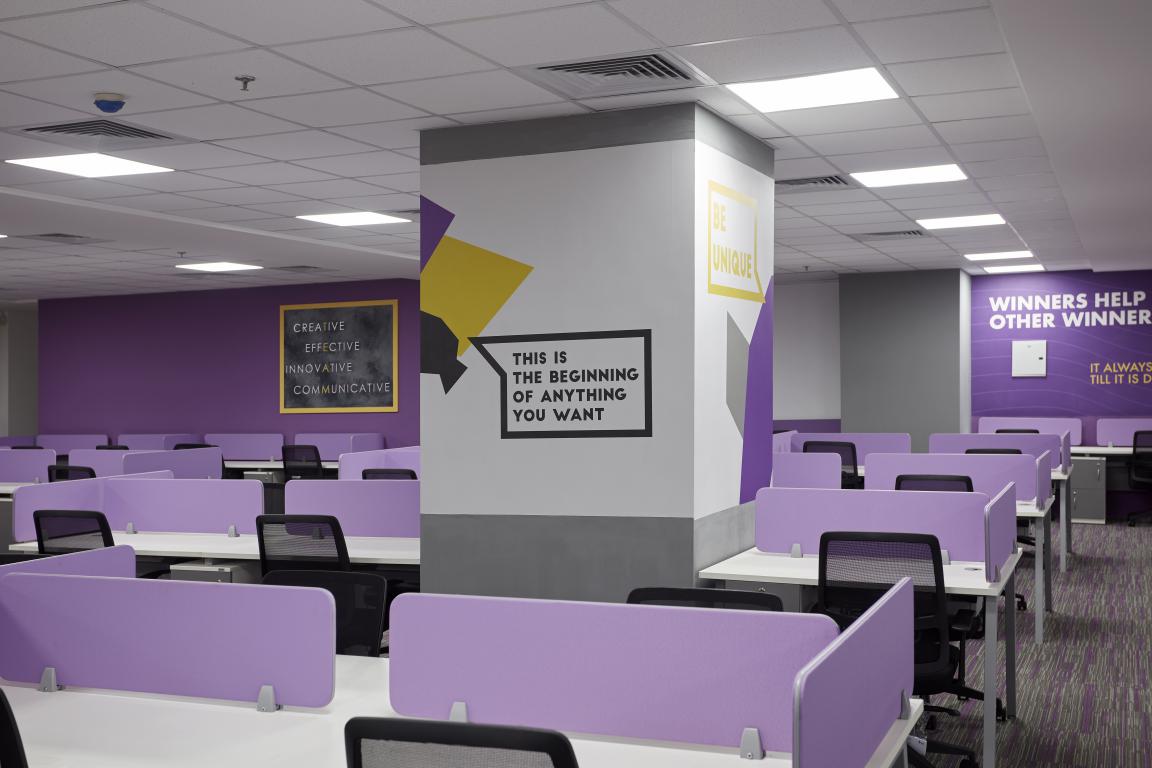 A mesmerising workspace design for Vidarbha Infotech Pvt Ltd, Byju's at VIPL I Park is a stunning and functional office space by the Team at Salankar & Pashine showcasing their architectural design prowess that aims to accommodate a large number of people.
A mesmerising workspace design for Vidarbha Infotech Pvt Ltd, Byju's at VIPL I Park is a stunning and functional office space by the Team at Salankar & Pashine showcasing their architectural design prowess that aims to accommodate a large number of people.
Study Space That Fosters Learning and Productivity
As one enters the office, it divides into a north and south wing. Both of these wings directly lead to a spacious area where students are provided with a study space. The walls and pillars in the study section have been smartly colour-coded, with motivational quotes printed on them.
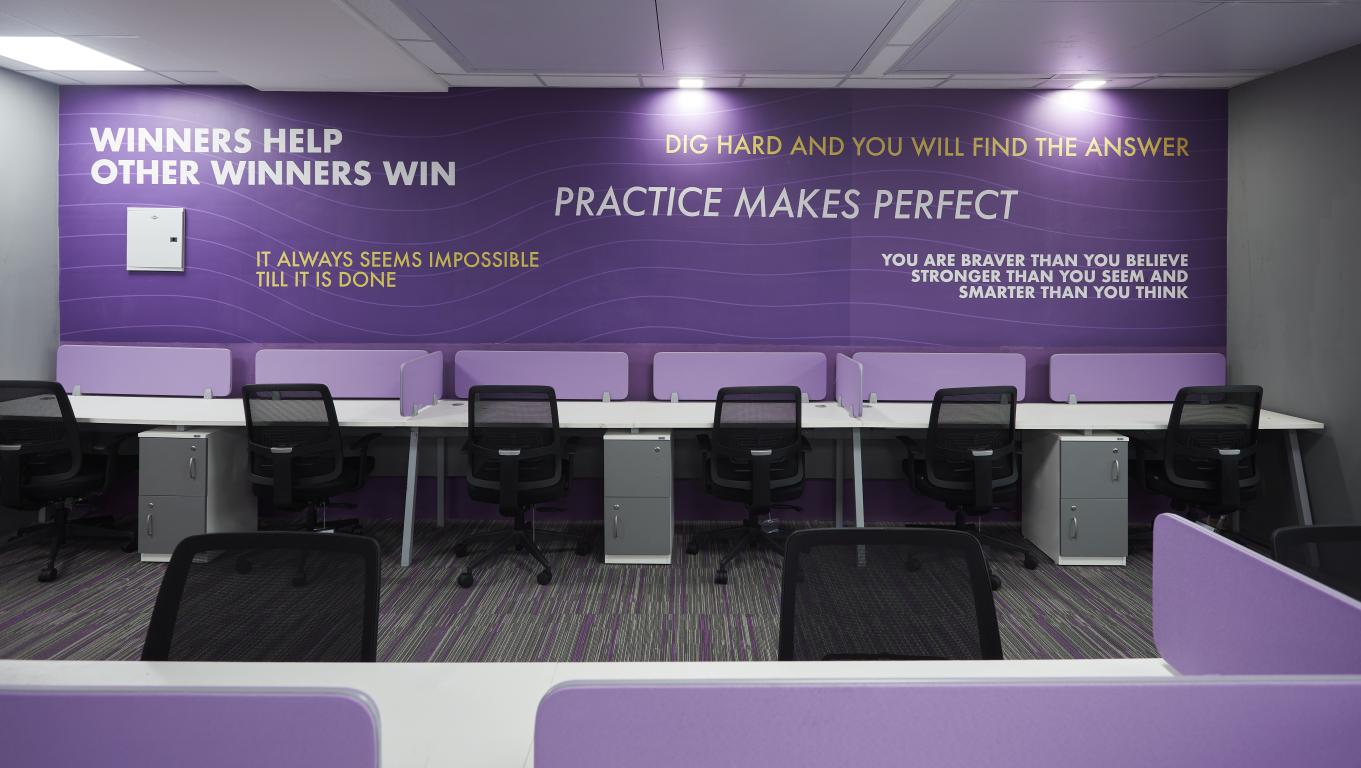 At the same time, the study space has floor-to-ceiling windows that allow in plenty of natural light, boosting the productivity of the students. The design was systematically schemed to be completed within 3 months, starting from mid-April and to be handed over in June.
At the same time, the study space has floor-to-ceiling windows that allow in plenty of natural light, boosting the productivity of the students. The design was systematically schemed to be completed within 3 months, starting from mid-April and to be handed over in June.
Interiors Lined With Byju’s Brand Colours
The reception has gilded marble tiles, with the reception table space placed aptly at the focal area.
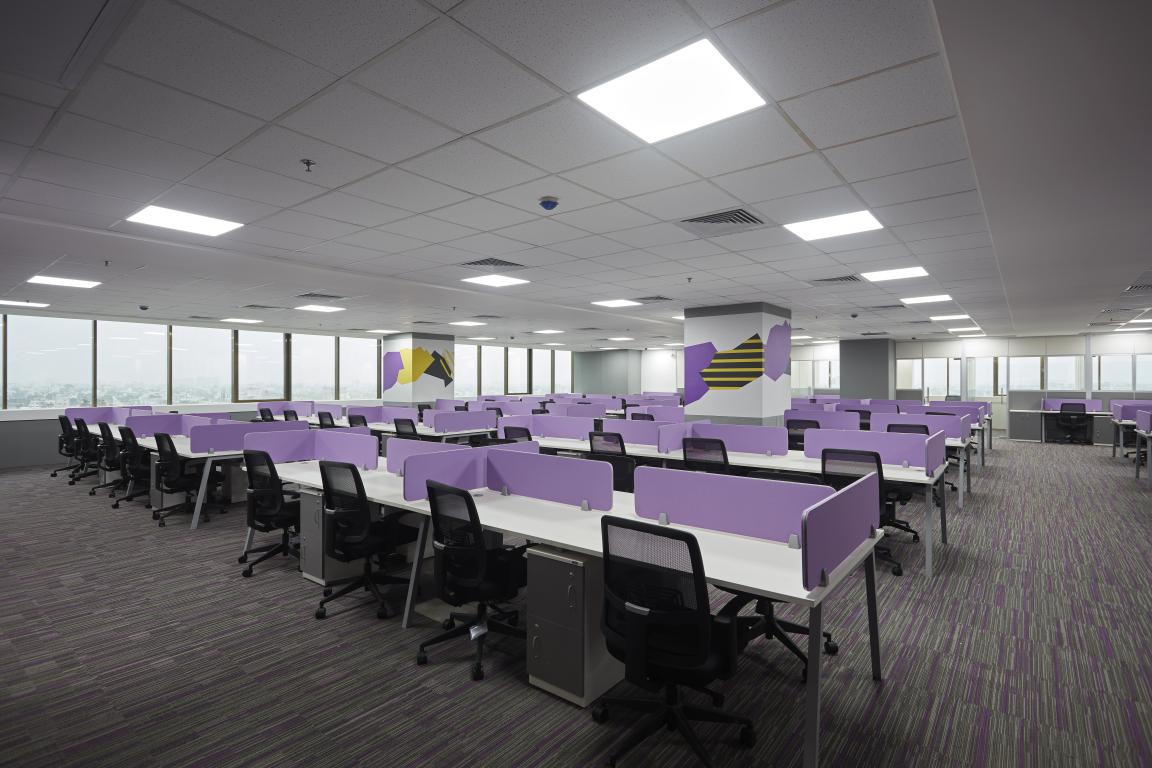 Flanking the reception area, the consultation offices are appropriately placed in the flow of the office. The office interiors have been crafted using Byju’s brand colours of yellow and purple. Posters on a yellow wall, along with a grey-purple carpet make the bright coloured furniture pop.
Flanking the reception area, the consultation offices are appropriately placed in the flow of the office. The office interiors have been crafted using Byju’s brand colours of yellow and purple. Posters on a yellow wall, along with a grey-purple carpet make the bright coloured furniture pop.
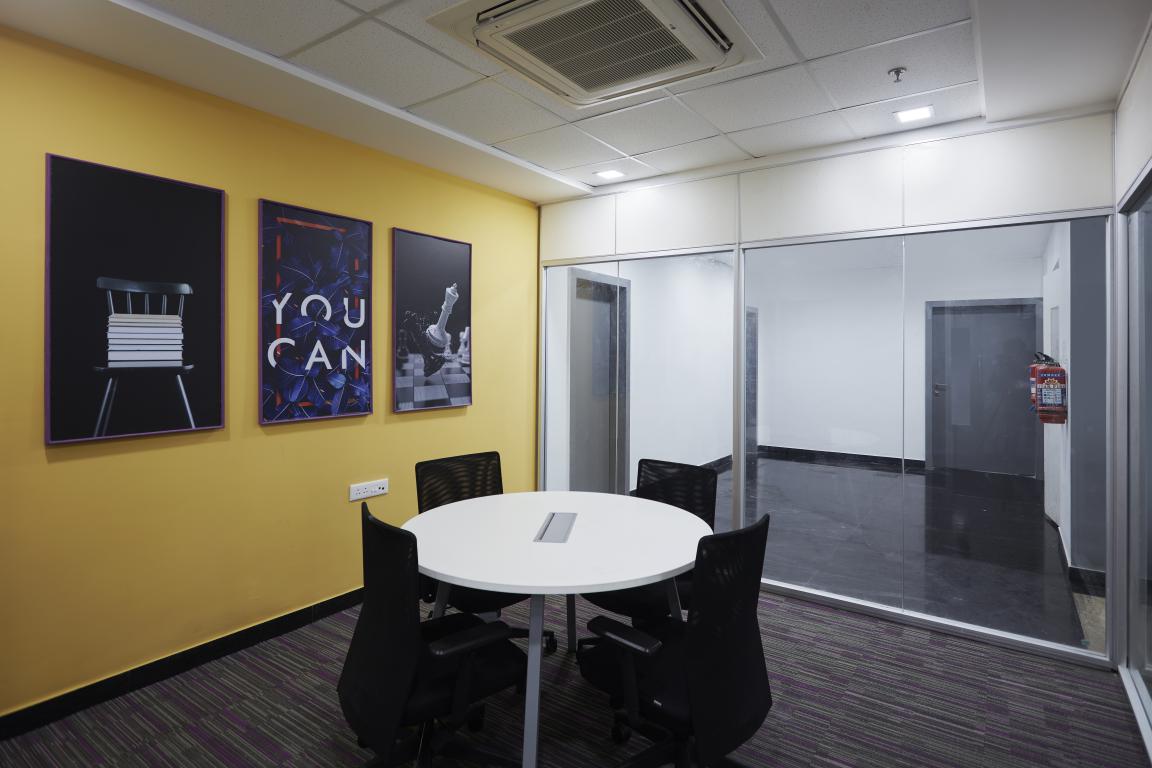
Beyond the reception area lies the cafeteria and the gaming zone. With abstract live art placed on the accent wall, the cafeteria has beautiful windows that let in a lot of natural light to boost the serotonin of the users.
Also Read: Glass Forms The Facade Of This Farm House by Salankar Pashine And Associates | Nagpur
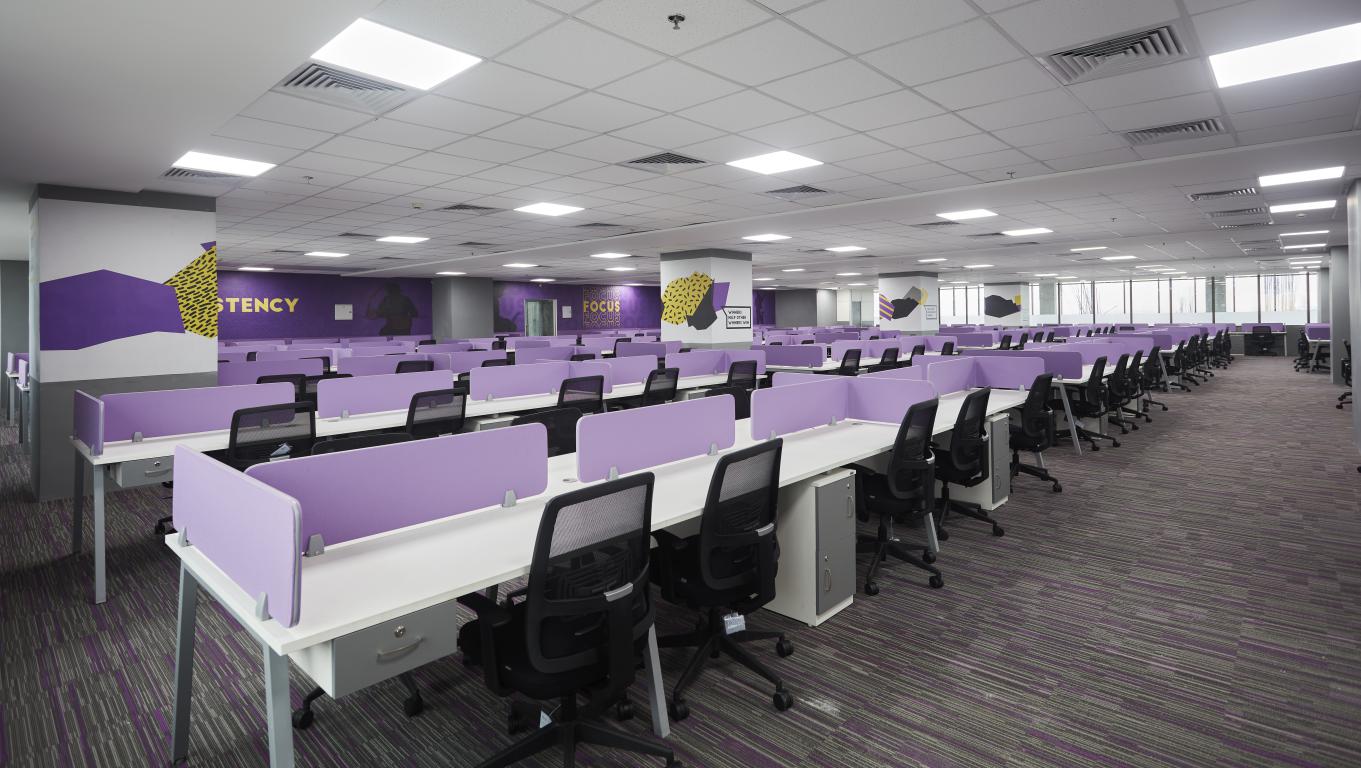 The interior spaces were segregated into offices and rooms with the help of glass partitions, and the ceiling was made of Armstrong, along with acoustic panelling. The additional lacquered glass has been used in the office as well. A dedicated classroom has been placed behind the north wing, where students can peacefully learn new concepts and ideas. Right next to the classroom is the meeting room, fully equipped with a comprehensive projector system.
The interior spaces were segregated into offices and rooms with the help of glass partitions, and the ceiling was made of Armstrong, along with acoustic panelling. The additional lacquered glass has been used in the office as well. A dedicated classroom has been placed behind the north wing, where students can peacefully learn new concepts and ideas. Right next to the classroom is the meeting room, fully equipped with a comprehensive projector system.
Economic and Smart Use of Space
The client called for economic use of space that could fit in the maximum number of people in the offices and in the cafeteria. The entire workspace is centrally air-conditioned as well.
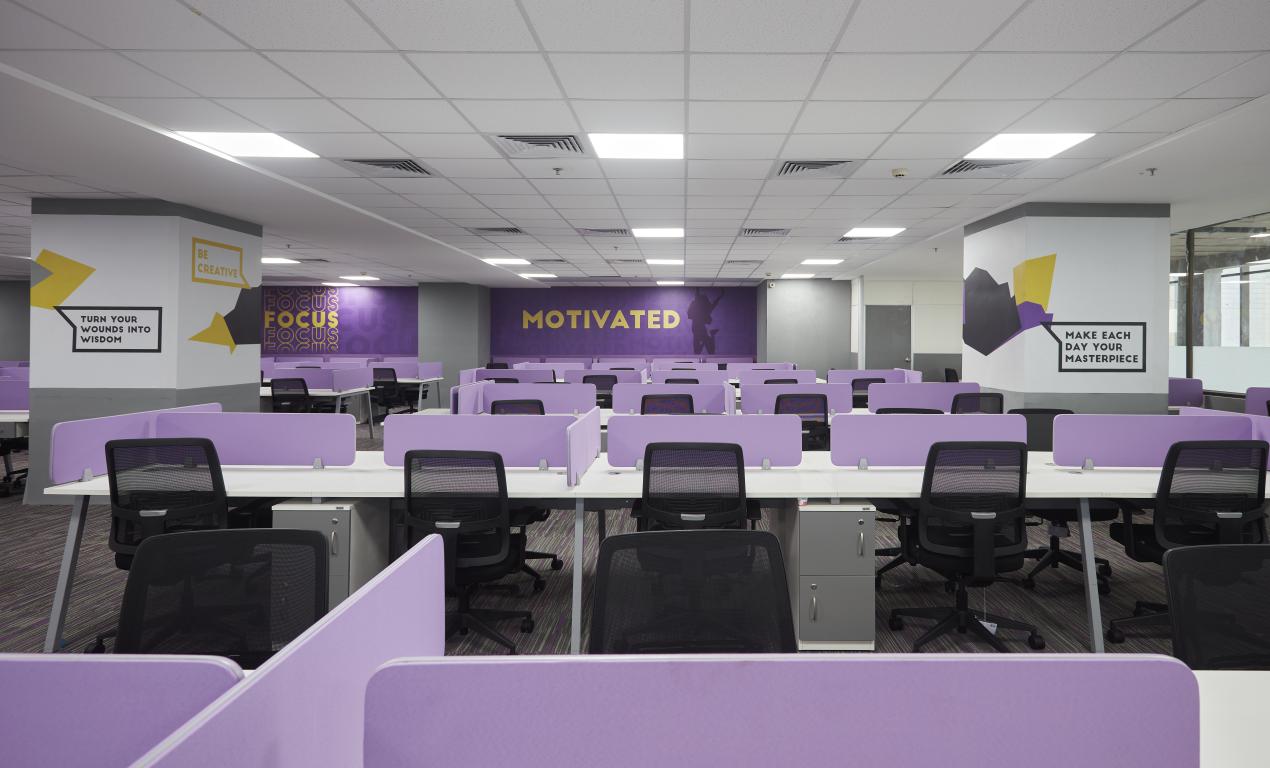 Diffused white light has been used extensively to support muted colour schemes of white, black, & grey that have been incorporated to blend with the brand colours.
Diffused white light has been used extensively to support muted colour schemes of white, black, & grey that have been incorporated to blend with the brand colours.
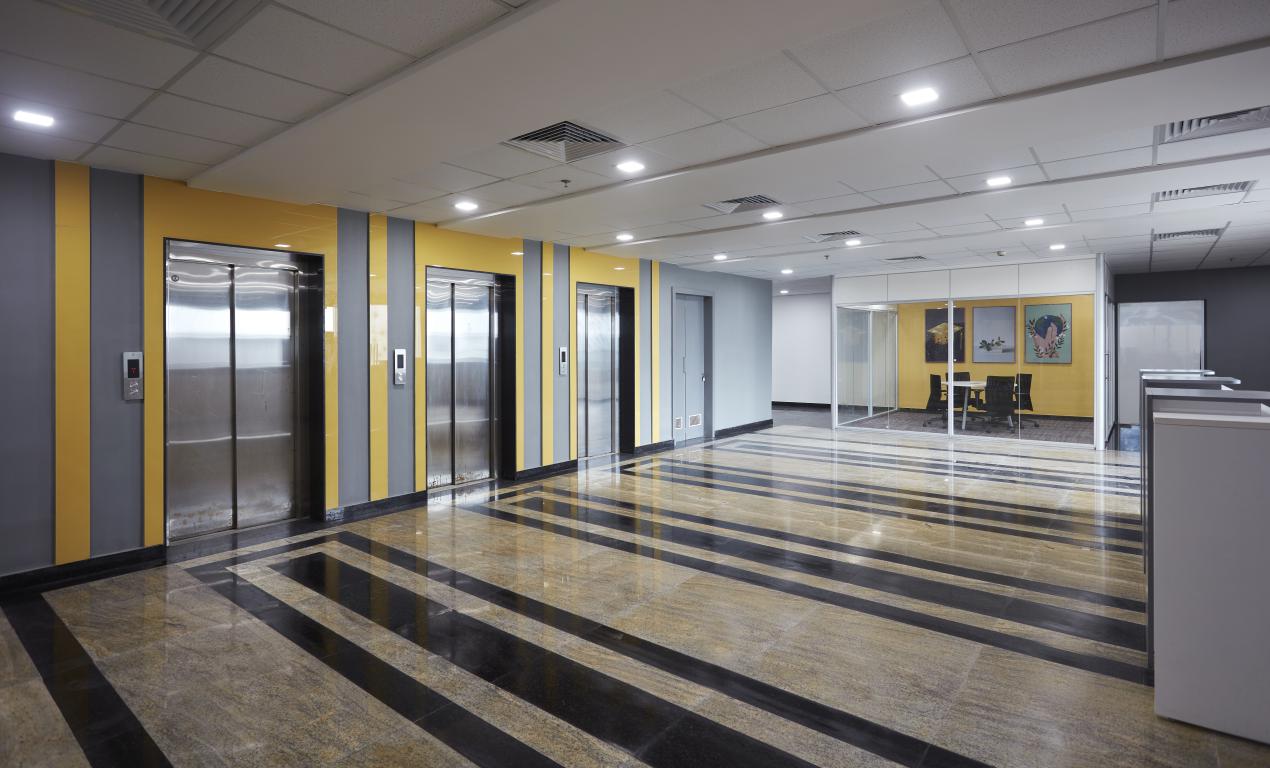 The 20,000 sq ft of space has been methodically planned and designed within the given timeframe.
The 20,000 sq ft of space has been methodically planned and designed within the given timeframe.
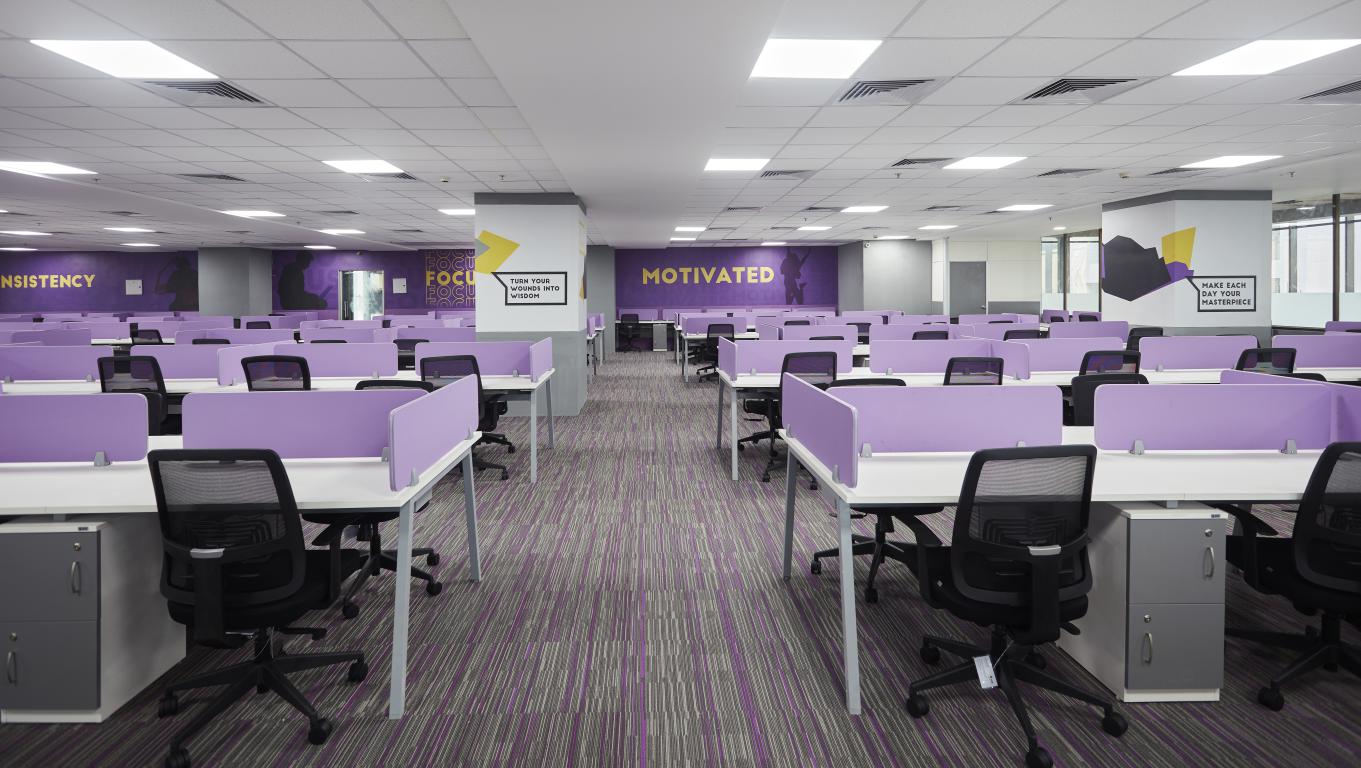 The hybrid of an office-study space has been economically and innovatively captured by the team at Salankar and Pashine Associates while using the necessary essence of learning and growing as a student.
The hybrid of an office-study space has been economically and innovatively captured by the team at Salankar and Pashine Associates while using the necessary essence of learning and growing as a student.
Project Details
Project Name: Byju’s Office
Design Team: Anurag Pashine, Pallavi Pashine, Deepa Bharadkar, Juhi Doshi, Narendra Bharadkar, and Aaryan Pashine
Location: VIPL, Nagpur
Area (Sq.ft): 20,000 sq.ft.
Completion date: 15th July 2021
Initiation date: 15th April 2021
Budget: Confidential
Photo courtesy: Ashish Bhonde
About the Firm
Salankar Pashine & Associates is a Nagpur-based firm that provides architectural & interior design services for diverse projects. The Principal Architects Anurag & Pallavi Pashine of the firm have been dominating the AEC Industry for over two decades with their impeccable craft of design and expertise to transform spaces. The hallmark of Salankar & Pashine Associates has always been their commitment to service and strong virtues of honest hard work & diligence.
 (1).jpg)
Anurag & Pallavi Pashine, Founding Principals, Salankar Pashine & Associates
Keep reading SURFACES REPORTER for more such articles and stories.
Join us in SOCIAL MEDIA to stay updated
SR FACEBOOK | SR LINKEDIN | SR INSTAGRAM | SR YOUTUBE
Further, Subscribe to our magazine | Sign Up for the FREE Surfaces Reporter Magazine Newsletter
Also, check out Surfaces Reporter’s encouraging, exciting and educational WEBINARS here.
You may also like to read about:
Minimalism to convey luxury in Ar Anurag & Pallavi Pashine’s residence | Salankar Pashine & Associates | Nagpur, Maharashtra
Inspired by India’ s Magnificent Palaces, Skootr Creates Office as a Piece of Art | Cybercity Gurugram
Wooden Logs on the Ceilings and Charming Punctures On Walls Characterise This Office in Ahmedabad | Architects At Work
CDA Architects Designs An Innovative Architect’s Office To Keep The Employees Stimulated | New Delhi
and more...