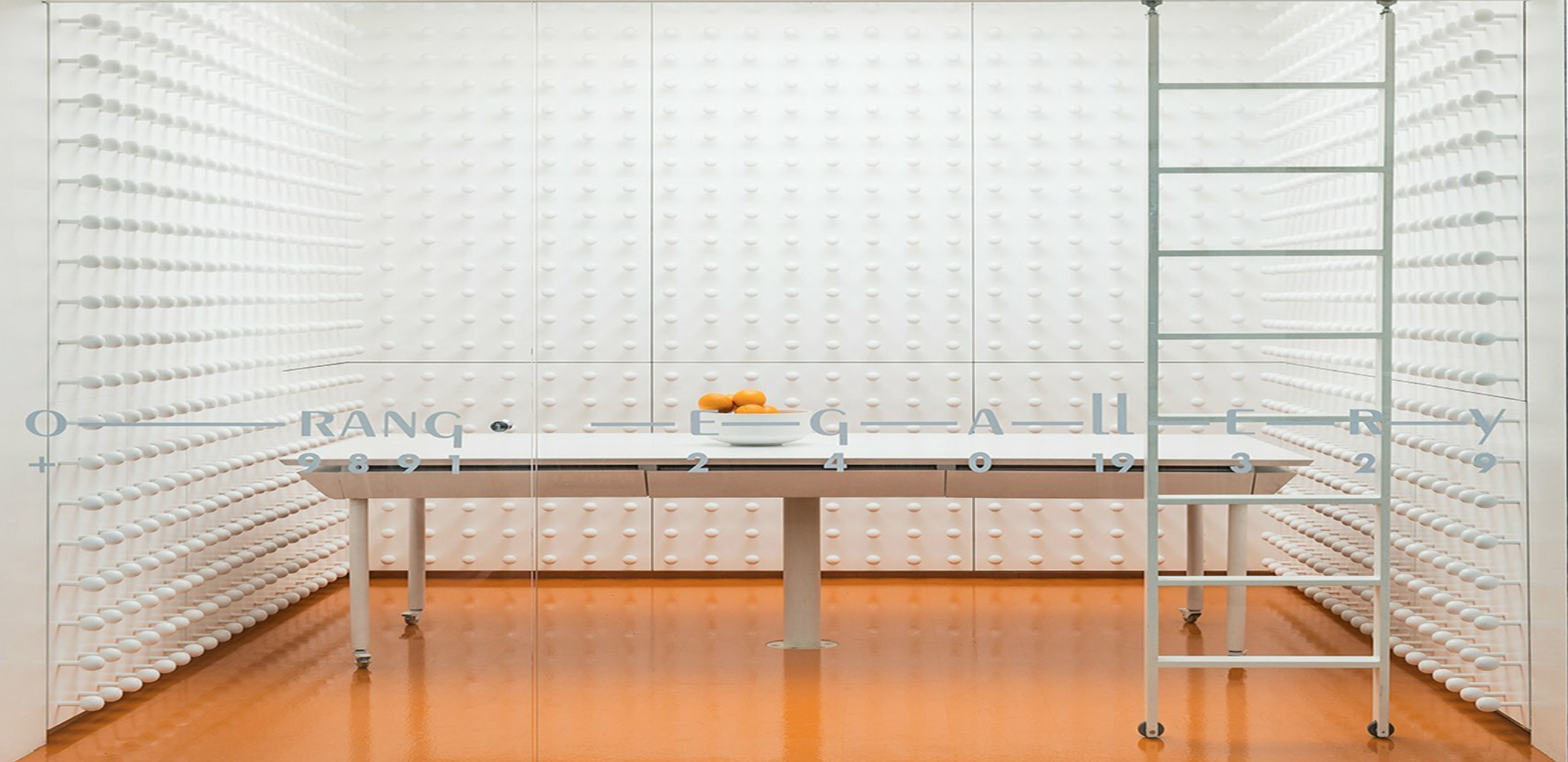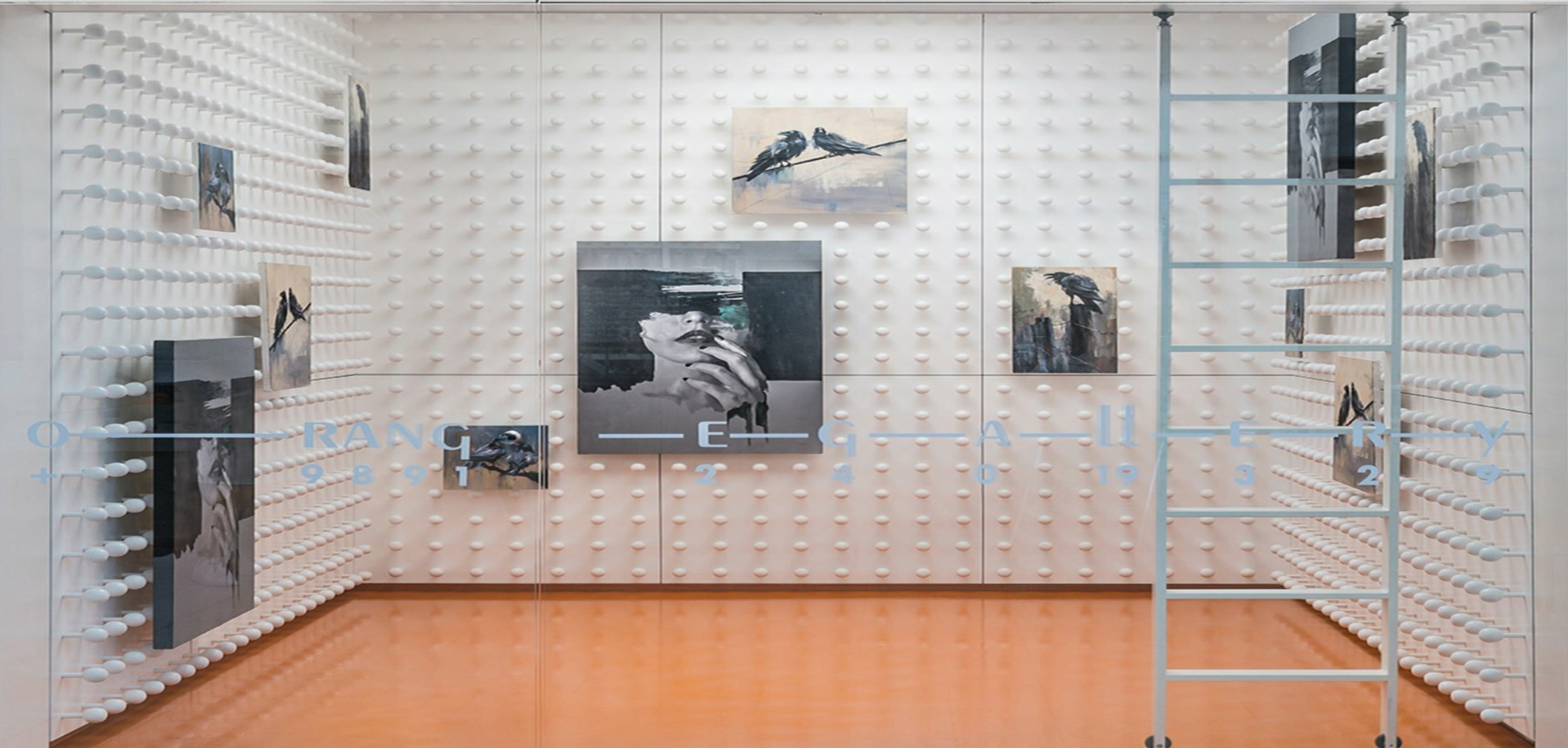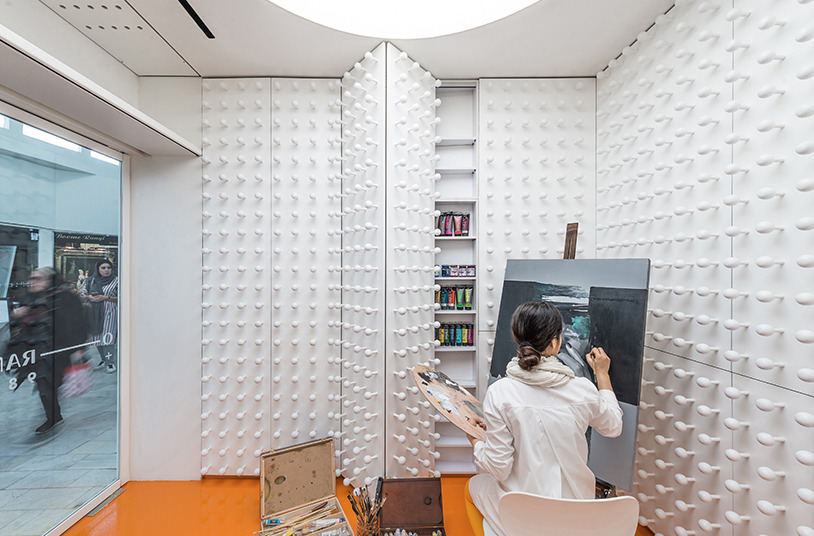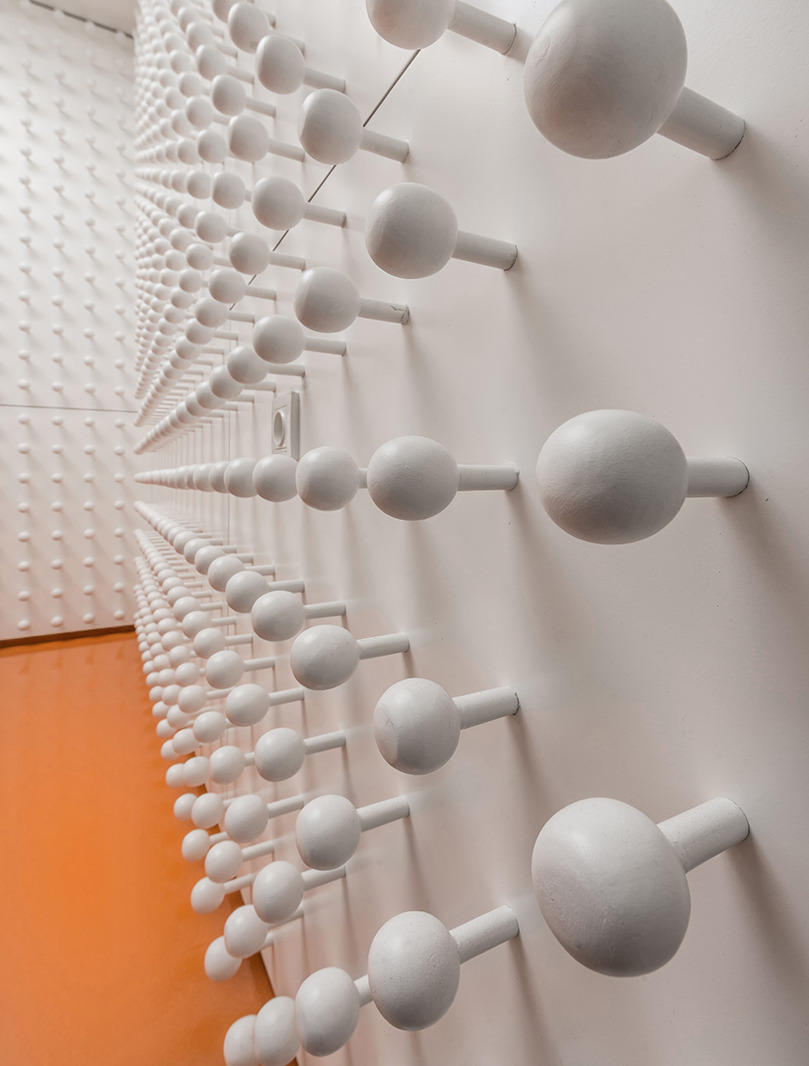
Rooydaad Architects’ Orange Gallery in Tehran creatively transforms a small ten-square-meter space into a dual-purpose art gallery and classroom. The main idea brings in a 'white cube' look with orange floors and ceilings, plus a spinning table for energy. By using recycled wood, the architects made 1,500 pins on the walls, making it easy to hang paintings anywhere in the gallery. Read more on SURFACES REPORTER (SR):
 Emphasizing adaptability, the design seamlessly integrates elements facilitating smooth transitions within the limited space.
Emphasizing adaptability, the design seamlessly integrates elements facilitating smooth transitions within the limited space.
Artistic Collaboration and Inspiration
The inception of the project emerged from collaboration with Marziyeh, a former architectural partner turned painter, who played a pivotal role in shaping the initial concept.
 Informed by her artistic vision and inspired by Jostein Gaarder’s 'The Orange Girl,' the design seamlessly blends the dual roles of the Orange Gallery: serving as both Marziyeh's studio and classroom for her students within the modest confines of just over ten square meters, while also functioning as an exhibition space for her artwork and storage of artistic materials.
Informed by her artistic vision and inspired by Jostein Gaarder’s 'The Orange Girl,' the design seamlessly blends the dual roles of the Orange Gallery: serving as both Marziyeh's studio and classroom for her students within the modest confines of just over ten square meters, while also functioning as an exhibition space for her artwork and storage of artistic materials.
Maximizing Functionality
The primary design challenge revolved around optimizing the space's functionality. A versatile classroom setup ensures effortless conversion into an exhibition area, while ample storage caters to Marziyeh's tools and supplies.
 Central to the layout is the 'white cube' display space, accompanied by integrated storage units and a rotating platform for painting, paying homage to Marziyeh's creative inspiration.
Central to the layout is the 'white cube' display space, accompanied by integrated storage units and a rotating platform for painting, paying homage to Marziyeh's creative inspiration.
Recycled Wood Pins and Creative Collaboration
A collaboration with a skilled woodworker artist led to the installation of recycled wood pins on the gallery walls, creating a versatile surface for hanging paintings and reviving forgotten artistic techniques.
 Marziyeh meticulously reviewed the design concepts, entrusting Rooydaad Architects to bring her vision to life, resulting in a space that authentically reflects her artistic aspirations.
Marziyeh meticulously reviewed the design concepts, entrusting Rooydaad Architects to bring her vision to life, resulting in a space that authentically reflects her artistic aspirations.
Project Details
Project Name: Orange Gallery
Architect: Rooydaad Architects
Design Team: Zahra Armand – Mostafa Omidbakhsh
Location: Tajrish, Tehran, Iran"
Photo Courtesy: Rooydaad Architects