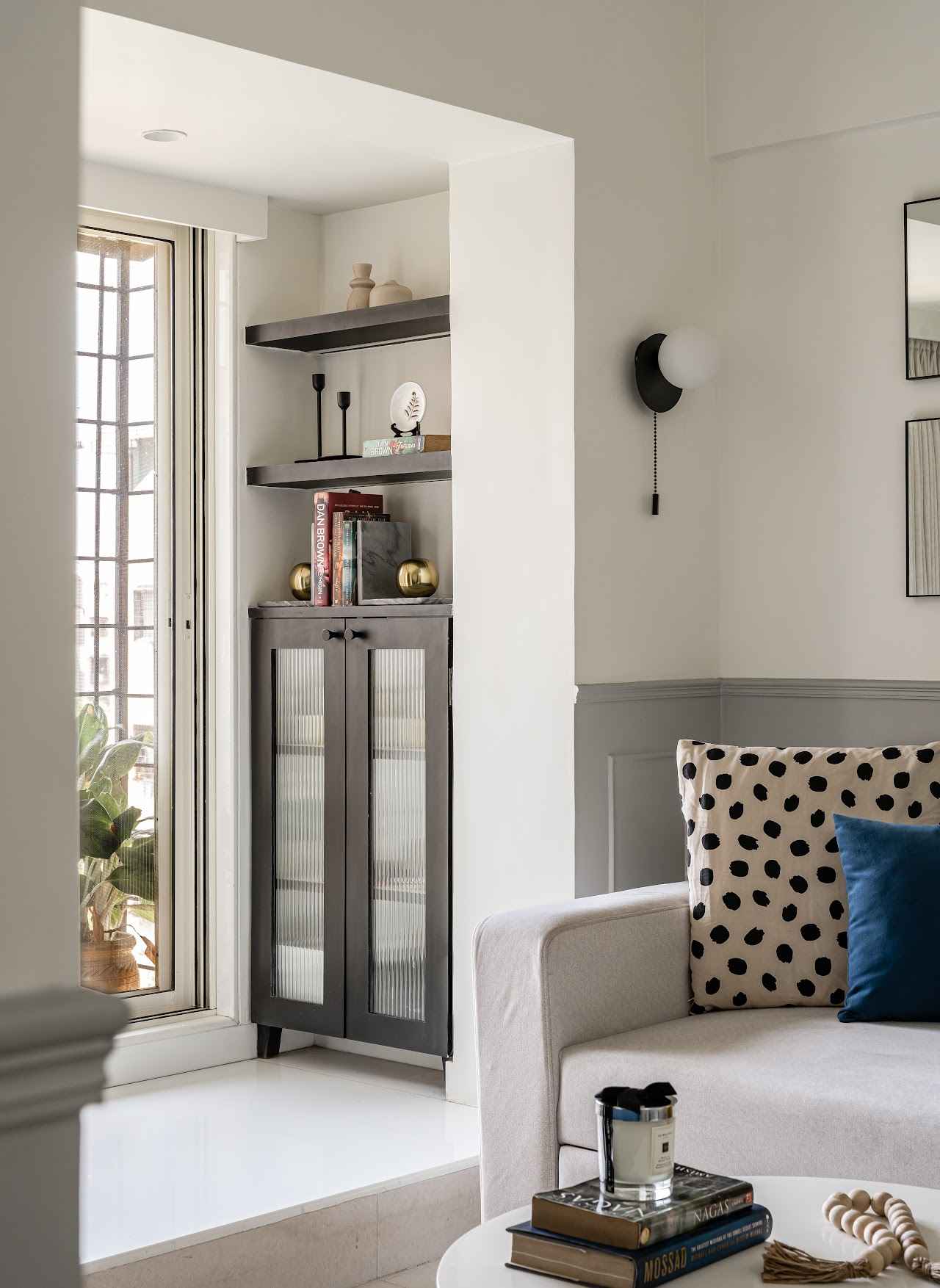
Faced with the challenge of designing a compact 464 sqft 1BHK apartment in Mumbai, Studio KNest, led by architects Nidhi Bhatt and Kunal Gupta, took a thoughtful and innovative approach to transform the small space into a comfortable, elegant and multifunctional home for a young couple. With a long list of client requirements and a strong inclination toward minimal design, the studio created the Minimal Nest, an apartment that blends function, aesthetic restraint and personality. Know how the duo smartly reconciles spatial constraints with expressive detailing on SURFACES REPORTER (SR).
_11zon.jpg)
One of the most compelling design elements is a custom-built wall unit in the multifunctional room.
Less is More
The clients envisioned a home marked by a neutral palette and clean geometry. In addition to combining the separate bathroom and toilet into a single functional unit, they requested a bedroom-attached powder room, a compact bar area in place of a dining table and a multifunctional room adjoining the kitchen that would serve as a study, pooja area and additional storage space. With pets at home, the design had to be mindful of safety, avoiding sharp edges throughout.
_11zon.jpg)
The standout element is a royal blue loveseat, injecting a pop of colour into the otherwise muted space.
Adopting a less is more approach, the design features subtle geometry, light tones and clever space-saving solutions. The goal of the architects was to achieve maximum functionality without overwhelming the space, where they wanted to demonstrate that elegance and luxury aren’t exclusive to large spaces, and with the right design thinking, even a modest apartment can offer richness and sophistication.
_11zon.jpg)
Designed for maximum utility, the sleek structure houses a concealed pull-out study table, open niches for decor and planters and a pooja space with a pocket door mechanism.
Small Space, Smart Moves
The living room features a key design gesture of an arched frame near the entrance that blends into the wall, subtly breaking the monotony of linear geometry. This visual motif is repeated at the passage entrance, tying the space together. Mouldings painted in grey run 42in high along the walls, contrasting against clean white surfaces. The standout element is a royal blue loveseat, injecting a pop of colour into the otherwise muted space. Complementary elements such as a duco-painted TV unit, centre table with rounded edges and a black laminate mini-bar add to the layered, cohesive aesthetic. A sofa cum bed serves as a guest sleeping solution.
_11zon.jpg)
The bedroom continues the minimalist aesthetic, with white furniture accented in green Kota stone and rattan finishes.
In the kitchen, sea-blue brick tiles provide a lively accent against black granite counters, while the original flooring is retained. A folding fluted glass door separates the kitchen from the multifunctional room, serving as a visual partition without blocking light or air. One of the most compelling design elements is a custom-built wall unit in the multifunctional room. Designed for maximum utility, the sleek structure houses a concealed pull-out study table, open niches for decor and planters and a pooja space with a pocket door mechanism. Opposite the unit, a low mattress seating area creates a cosy nook beneath the window, complemented by a curated photo wall.

A quaint seating area by the window adds warmth.
The bedroom continues the minimalist aesthetic, with white furniture accented in green Kota stone and rattan finishes. A quaint seating area by the window adds warmth. The powder bathroom attached to this room echoes the palette, featuring salt-and-pepper wall tiles, green Kota flooring and a decorative moulding at 4ft height. The combined bathroom features a monochrome scheme with patterned black, white and grey tiles. A backlit mirror enhances spatial perception, while matte black fittings from Kohler contribute to the sleek, modern look.
Image credit: Noaidwin Sttudio