
Set within the dense and chaotic urban landscape of Ashok Vihar in New Delhi, Kanso House, designed by The Melange Studio, is a reinterpretation of Japanese minimalism through a modern lens. The home is located in a neighbourhood characterized by narrow streets, closely packed residences, and cars flanking the road on either side. Amidst this urban congestion, architects Dhruv DV and Pranvi Jain crafted a sanctuary of calm; a space where nature, simplicity and thoughtful design converge to offer respite from the daily hustle. Know how a manifestation of personal philosophy and cultural memory combine to craft the Kanso House in the urban jungle on SURFACES REPORTER (SR).
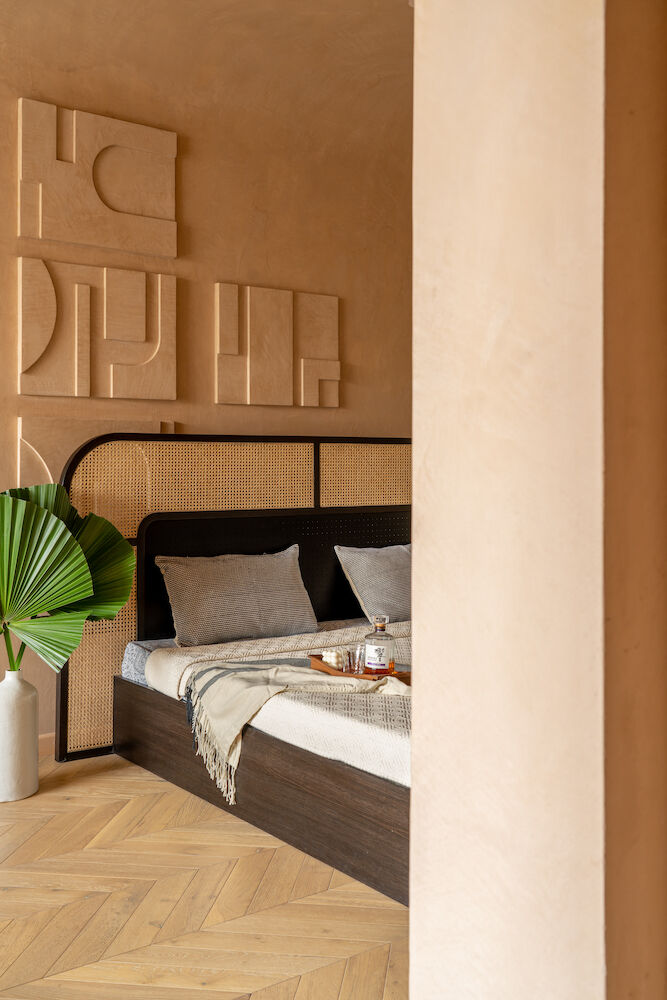
Spread across 600 sqft, the floor originally consisted of two bedrooms with attached bathrooms and a balcony leading to the terrace.
Zen in the City
Spread across 600 sqft, the floor originally consisted of two bedrooms with attached bathrooms and a balcony leading to the terrace. The clients, having lived in Japan for a significant period, were deeply influenced by its aesthetic philosophies and lifestyle. They wanted a home that was not only functional but also imbued with the essence of Zen, comprising clean, minimal and harmonious elements.
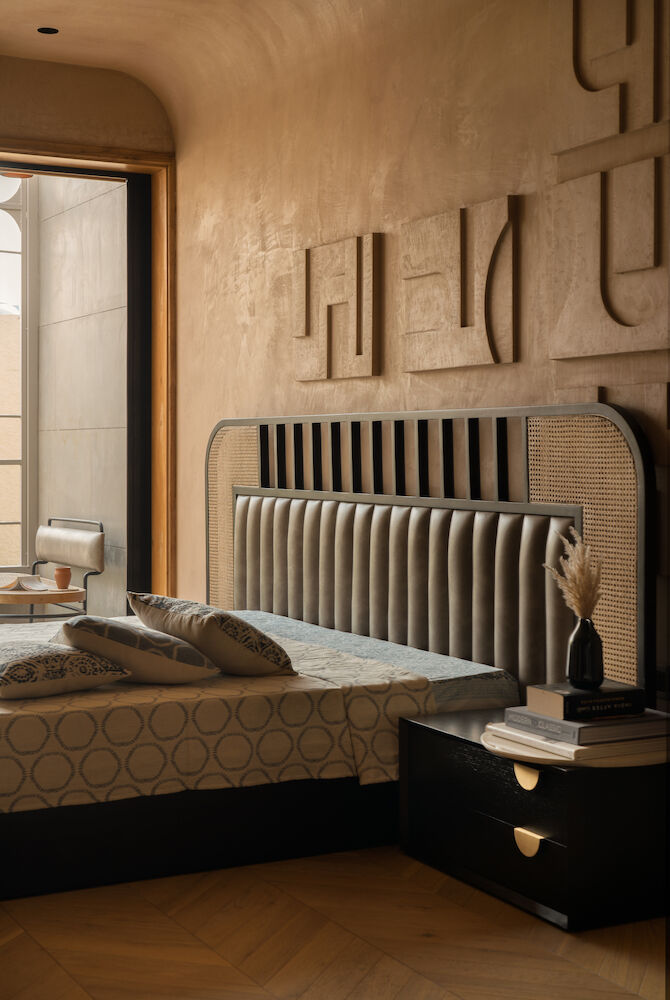
Instead of rigid partitions dividing rooms, sliding and folding panels were introduced to allow spaces to merge and separate as needed.
The studio’s approach began by dismantling much of the internal structure while retaining the peripheral walls. In doing so, they opened up the layout to allow for a dynamic, transformable living environment. Instead of rigid partitions dividing rooms, sliding and folding panels were introduced to allow spaces to merge and separate as needed. This design choice enables sunlight to filter through to the farthest corners of the home, while simultaneously allowing the family to adapt the spatial arrangement based on their mood or needs. Whether enjoying solitude or togetherness, the occupants could shape their environment accordingly.
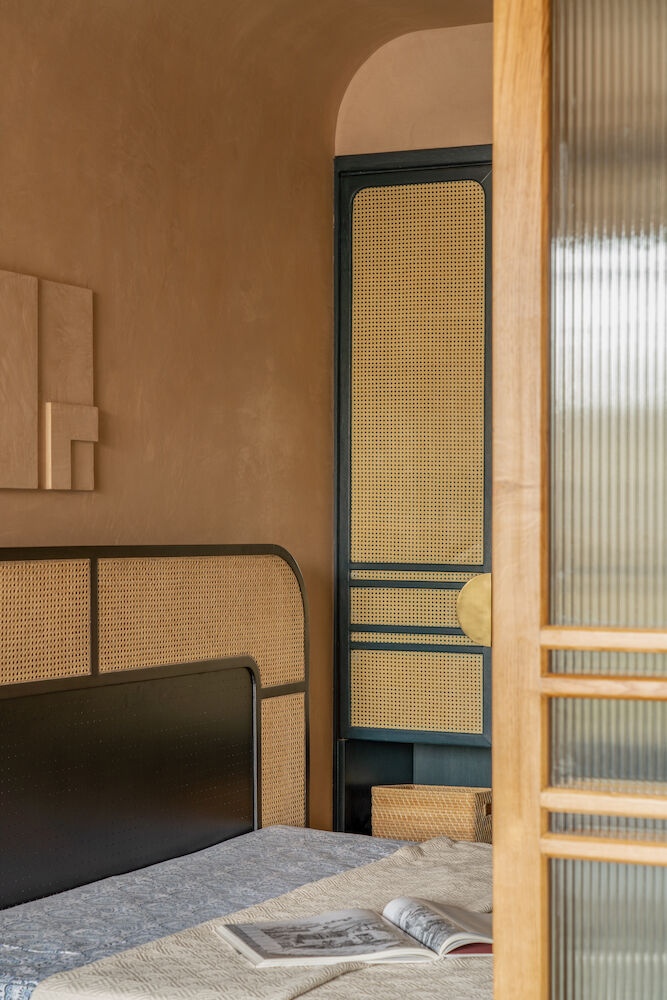
The architectural team incorporated a natural material palette that draws inspiration from the environment, comprising subtle blues reminiscent of the sky, the dark greys of stone and the golden hues of sand.
Living Lightly
The architectural team incorporated a natural material palette that draws inspiration from the environment, comprising subtle blues reminiscent of the sky, the dark greys of stone and the golden hues of sand. This theme carries through in the finishes such as lime plaster walls and ceilings, oak wooden flooring from FCML and wood veneers in varied stains for all fixed and movable furniture. The curves in the ceiling connect seamlessly with the walls, creating a cocoon-like volume that softens the interior and enhances its calm, Zen-like quality.
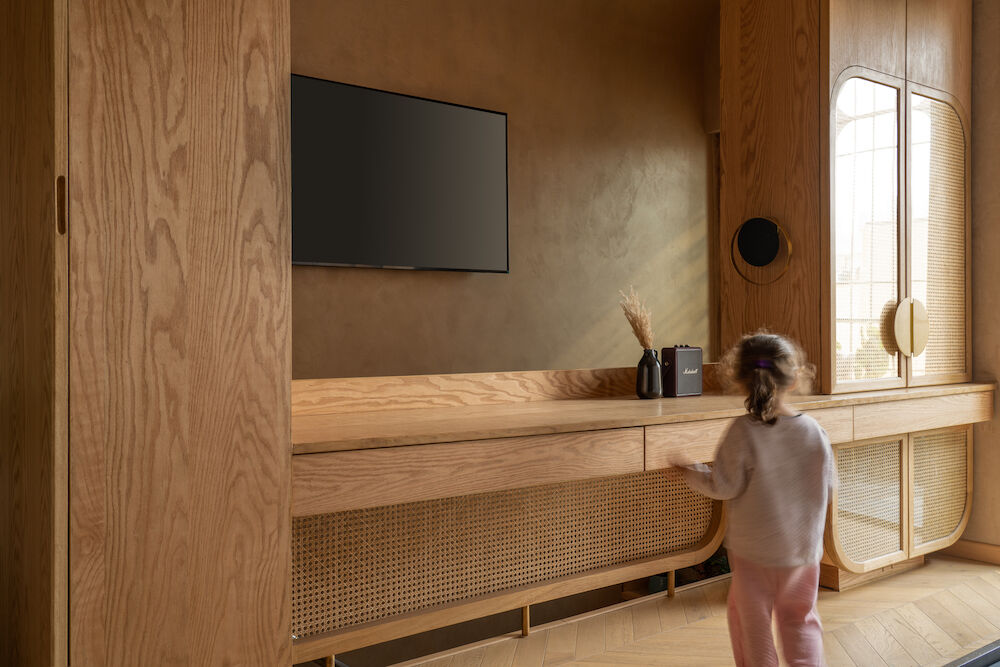
An important aspect of the design was the integration of nature within the home, given the lack of immediate outdoor retreat spaces.
An important aspect of the design was the integration of nature within the home, given the lack of immediate outdoor retreat spaces. Green screens were added in front of facades facing adjacent buildings, and lush potted plants fill the balcony, offering privacy and a sensory connection to the outdoors. The balcony, outfitted with handmade Spanish tiles in serene blue, further reinforces this connection and serves as an extension of the living space.
Storage was cleverly incorporated into the design using hidden, multi-functional units. For instance, a study desk, children’s toy storage (concealed within a column), and dressing units were integrated as a single design element, maintaining the aesthetic cohesion and avoiding visual clutter. The architecture of the Kanso House prioritizes function without compromising the integrity of minimalism.
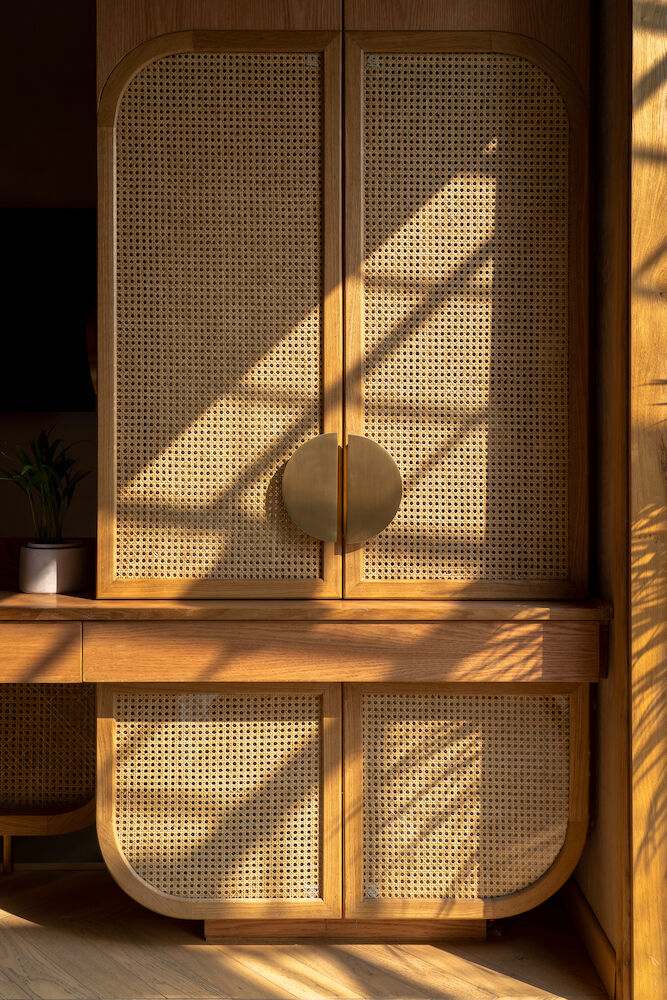
Storage was cleverly incorporated into the design using hidden, multi-functional units.
Art also plays a subtle yet powerful role in the Kanso House. Relief artworks, abstract in nature rather than overtly Japanese, have been layered into the lime plaster walls. These pieces serve not only as visual interest but as markers of personal identity, resembling cherished memorabilia, a child’s first drawing, a souvenir from a trip, quietly celebrating the family’s journey and presence.
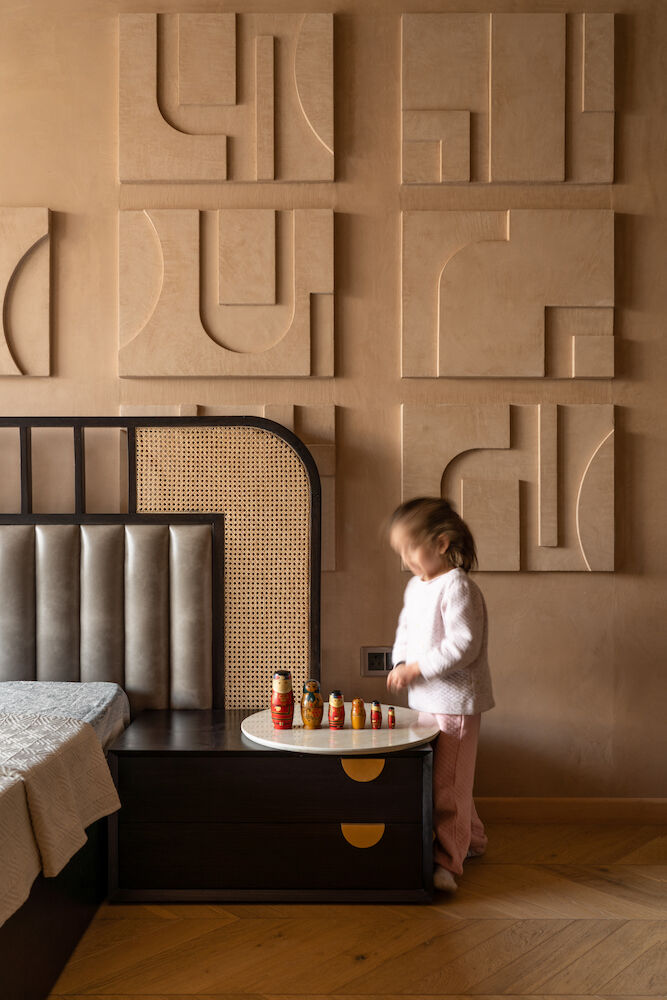
The house embodies Kanso, a Japanese design principle emphasizing simplicity and the elimination of clutter, not just in form but in function.
Minimalism and Flexibility
The challenge of working within a tight urban space extended to the execution stage as well. With narrow staircases limiting access, all furniture and structural components had to be brought in as parts and assembled on-site. This required close coordination with craftsmen and streamlined processes to ensure that the build proceeded efficiently despite spatial constraints.
What truly distinguishes Kanso House is its commitment to fluidity of physically, emotionally and philosophically. The house embodies Kanso, a Japanese design principle emphasizing simplicity and the elimination of clutter, not just in form but in function. The sliding timber-framed screens with fluted glass, the concealed doors and the seamless transitions between rooms are all gestures toward creating a living space that adapts gracefully to human needs.
Image credit: Avesh Gaur