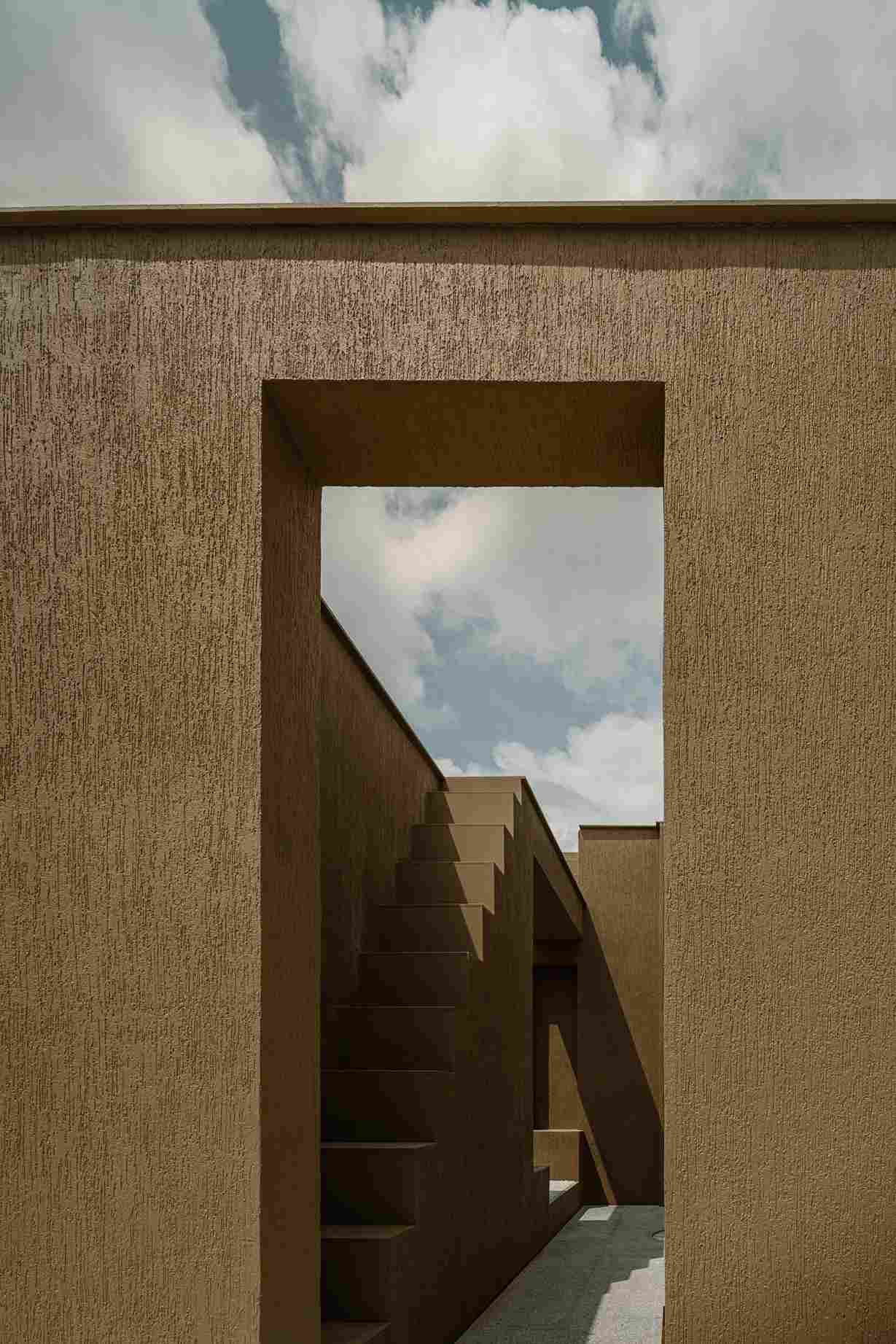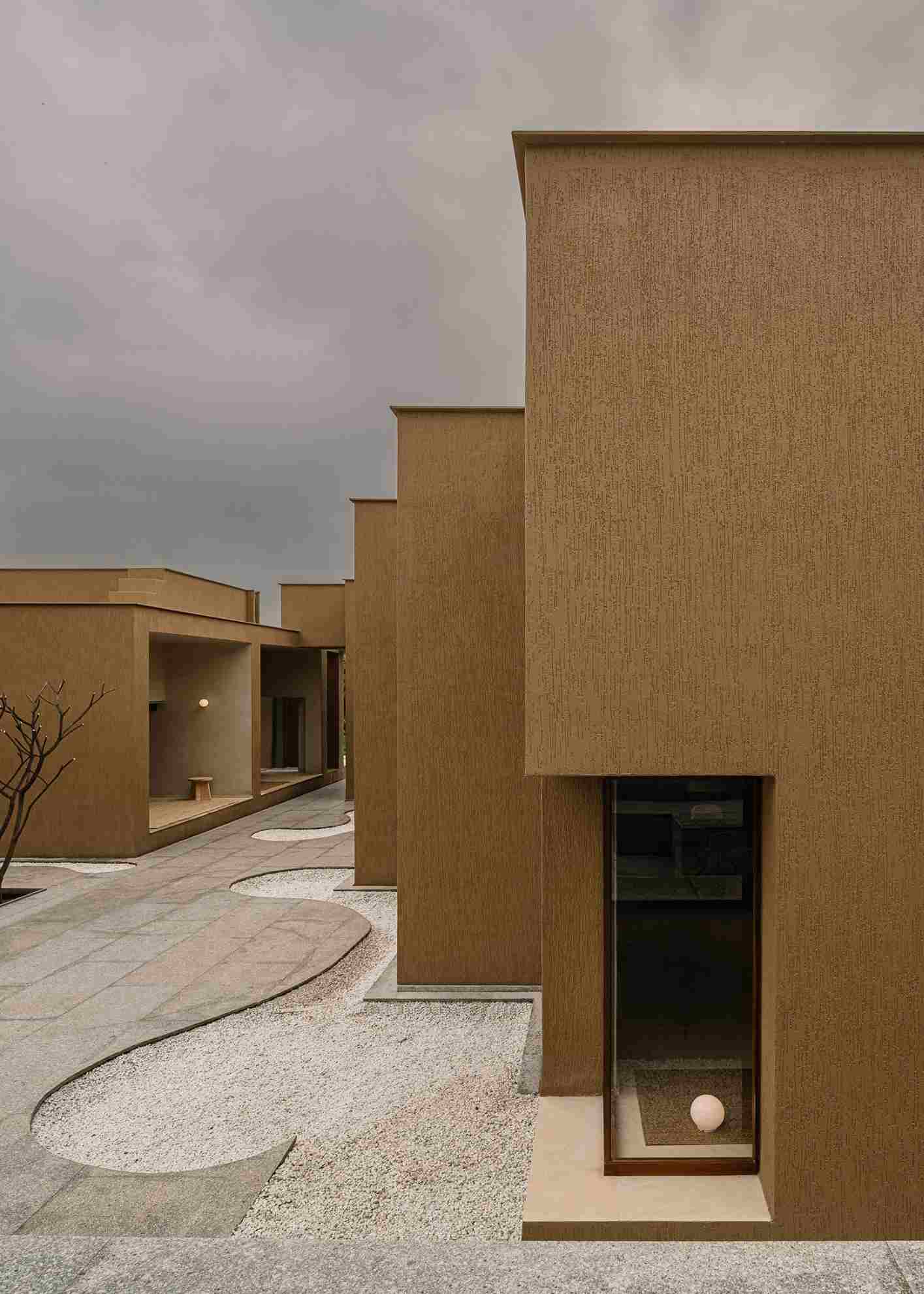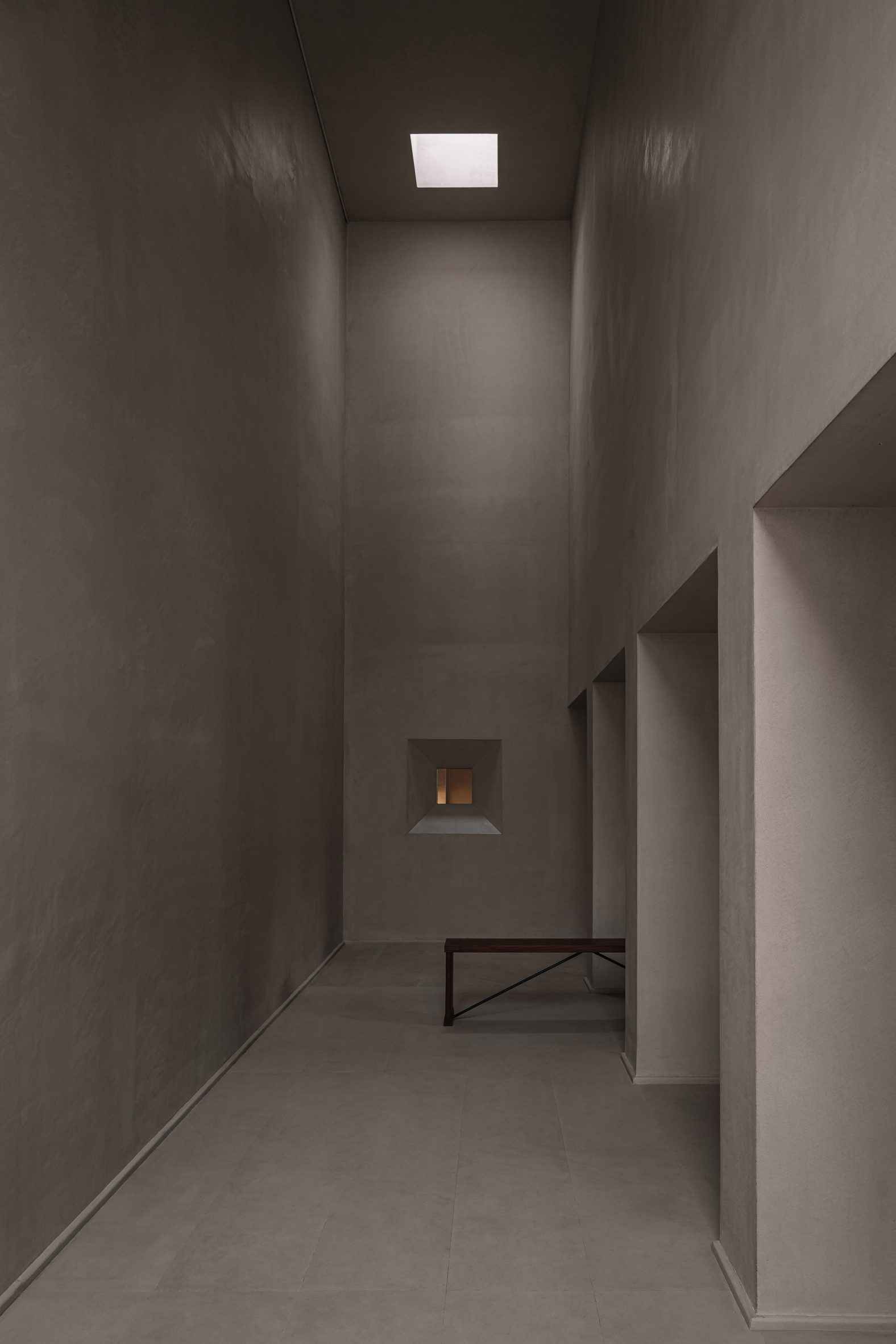
Indian furniture brand SAR recently introduced its first physical space, the SAR Residence, an architectural experiment that transcends the conventional notions of retail design. Nestled in Pune, this innovative structure has been designed by architect Girish Doshi, renowned for blending traditional Indian sensibilities with contemporary architectural language. Know more about this space on SURFACES REPORTER (SR) which has been envisioned not as just a display venue but as a lived-in environment that reflects the brand’s core philosophy of integrating design with everyday life.

The SAR Residence achieves this by offering a platform for exhibitions, performances, and long-term residencies, where artists and designers can immerse themselves in a creative ecosystem.
More than Display
Established in 2018 by designer Nikita Bhate, SAR is rooted in the idea of reimagining domestic and cultural experiences through design. Rather than creating a showroom limited to mere product display, Bhate aspired to develop a dynamic, interactive space. The SAR Residence achieves this by offering a platform for exhibitions, performances, and long-term residencies, where artists and designers can immerse themselves in a creative ecosystem. Bhate’s concept was driven by her desire to create an environment where people could not only view but also inhabit the space, interacting with SAR’s furniture as part of their daily experience.
To bring this vision to life, Bhate collaborated with Pune-based architect Girish Doshi, a former protege of the late Pritzker Prize laureate Balkrishna Doshi. The architectural layout of SAR Residence is composed of single-storey cuboidal blocks sunk below ground level. These volumes are interspersed with patios, alleyways and wall niches that not only enhance aesthetics but encourage movement and exploration. A striking feature is a massive stepped landscape of cuboids forming a stair-like sculpture in front of the residence, serving both functional and performative purposes.

The architectural layout of SAR Residence is composed of single-storey cuboidal blocks sunk below ground level.
Unique Retailing Experience
The entire structure operates on a 350mm grid, subtly guiding proportions and spatial arrangements. This mathematical precision is softened by the use of regional materials and design elements such as thick stone walls, sunken courtyards and staircases embedded within walls. The building’s layout is deliberately ambiguous, with spaces evolving organically from one into another, mirroring the informality and utility of vernacular architecture.
Integral to the residence is a communal kitchen, a place for shared meals rather than commercial dining. Visitors are encouraged to cook and connect, further emphasizing the space’s lived-in essence. Additional features include a living area designed for informal talks and gatherings, a shallow pool for relaxation, and a grand double-height entrance that sets the tone for exploration and introspection.

The entire structure operates on a 350mm grid, subtly guiding proportions and spatial arrangements.
Cultural Exchange
Strategically located on the outskirts of Pune, the residence is surrounded by natural greenery, allowing guests to disconnect from urban chaos and reconnect with simplicity. The design not only emphasizes functionality but also plays with sensory and emotional dimensions, effectively turning the act of visiting into an experience of discovery and reflection.
Drawing from Bhate’s experiences abroad, especially residencies in Portugal and Italy, the SAR Residence aims to foster global cultural dialogue. Her collaboration with German designer Pascal Hien, particularly their Reclaimed Stories project, laid the groundwork for this interdisciplinary approach. Reportedly, in its launch phase, the SAR Residence hosted a three-day series of events that included rooftop dance performances, immersive food installations by German designer Dea Kaker Strucl and exhibitions showcasing the brand’s furniture. The residence features pieces from international designers like Giorgio Gasco and Anne-Claire Hostequin, as well as items from SAR’s new Rise collection. This collection, designed by Bhate and Hien, is centred around a modular seating system inspired by the traditional Indian chowki, a low platform used in many homes.
Image credit: Marco Zanin and Ishita Sitwala