
London-based Studio Weave, in collaboration with landscape designer Tom Massey and furniture maker Sebastian Cox, recently unveiled an innovative, mycelium-clad pavilion at the Chelsea Flower Show. Titled the Intelligent Garden and Building, the project aims to reimagine how architectural and landscape design could integrate ecological materials and digital technologies to benefit urban environments, particularly through the lens of sustainability and data-driven gardening. Here is a detailed report on SURFACES REPORTER (SR).
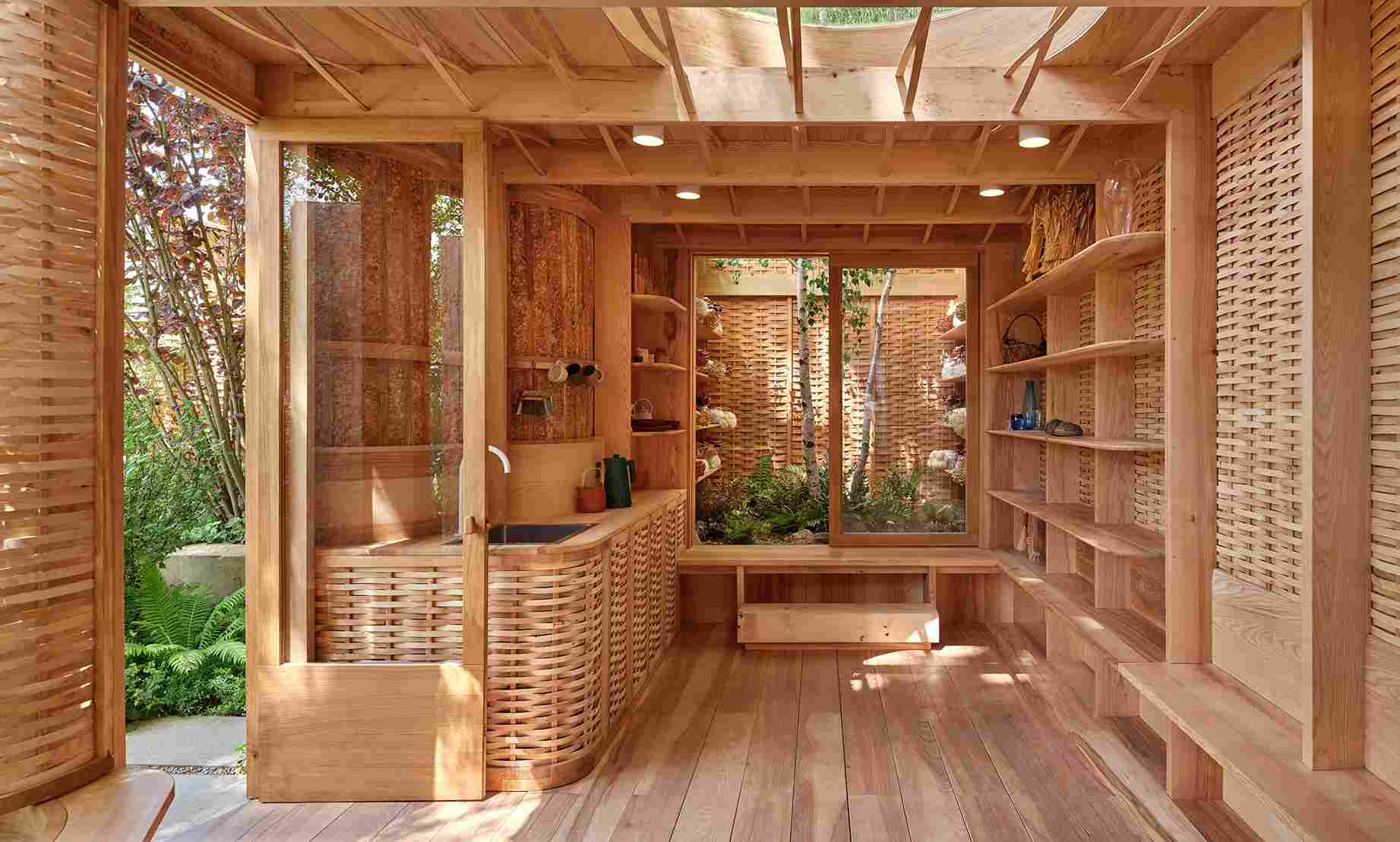
One end housed a kitchenette and workshop area, where visitors could engage in discussions and activities around how AI supports urban forestry, right from tracking tree health to understanding growth patterns.
Technologically Built
The Intelligent Garden and Building’s central architectural feature is a shed-like pavilion, a nod to the humble backyard structures common in urban gardens. However, in this context, the structure played a more dynamic role. Designed by Je Ahn of Studio Weave, in partnership with Sebastian Cox, it functioned as both a demonstration hub and a technology showcase. Sponsored by IT consulting firm Avanade, the project aimed to exhibit how cutting-edge digital tools, such as artificial intelligence, could be used to monitor the health and development of urban trees. The shed served as a focal point for reviewing Avanade’s data, envisioning a future where AI augments traditional horticultural tools.
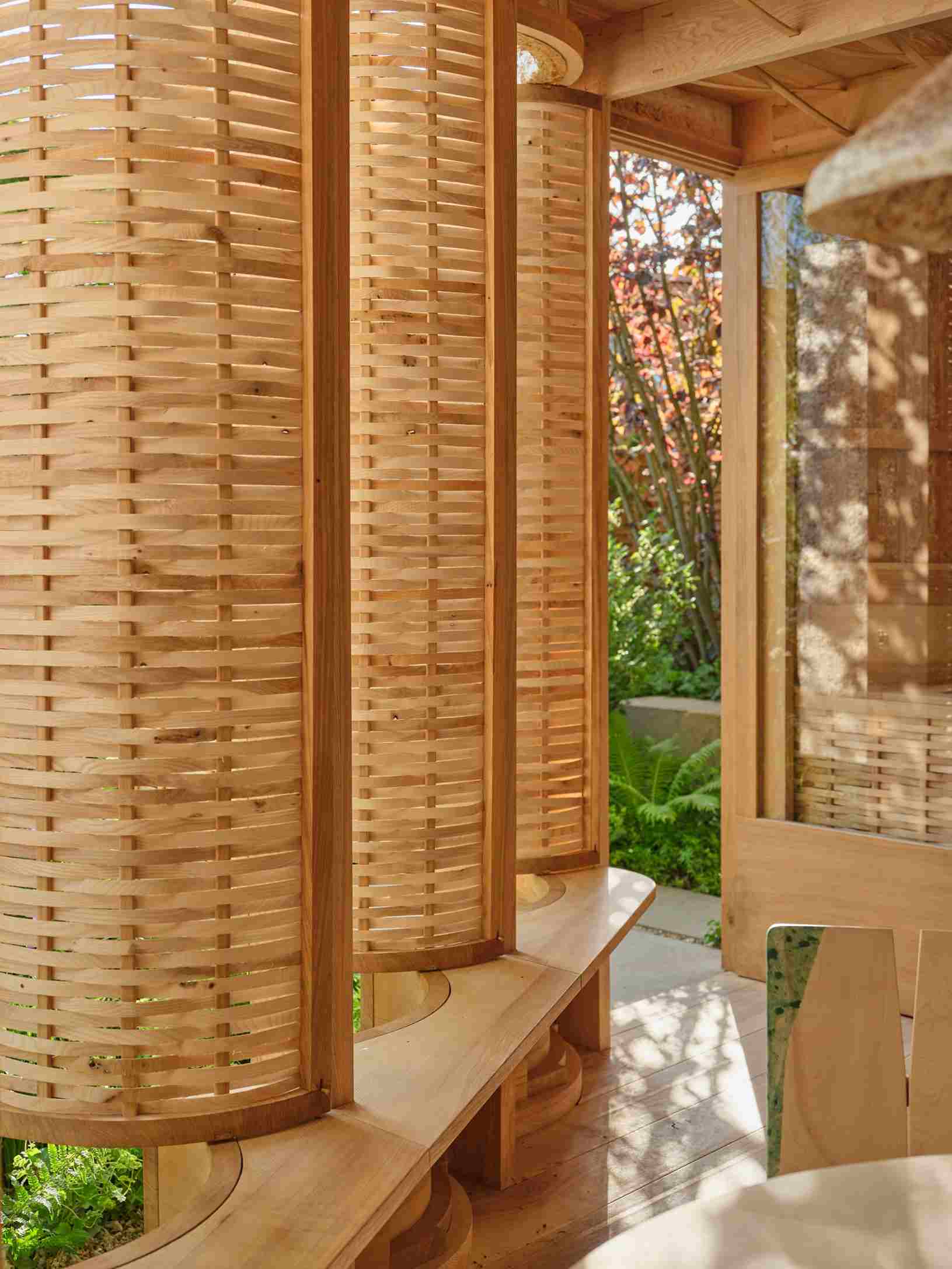
Materials had been reclaimed or repurposed, including paving slabs salvaged from older show gardens.
The building had been constructed primarily from locally felled ash wood and mycelium, a fungal network known for its regenerative and sustainable properties. The mycelium had been cultivated at Cox’s workshop in Kent, using agricultural waste as a substrate. Its fluted facade, rich in texture, highlighted the material’s organic irregularities and had been crafted to resemble neural networks, which are symbolic of the similarities between mycelium and AI algorithms, both of which enable systems of communication and support.
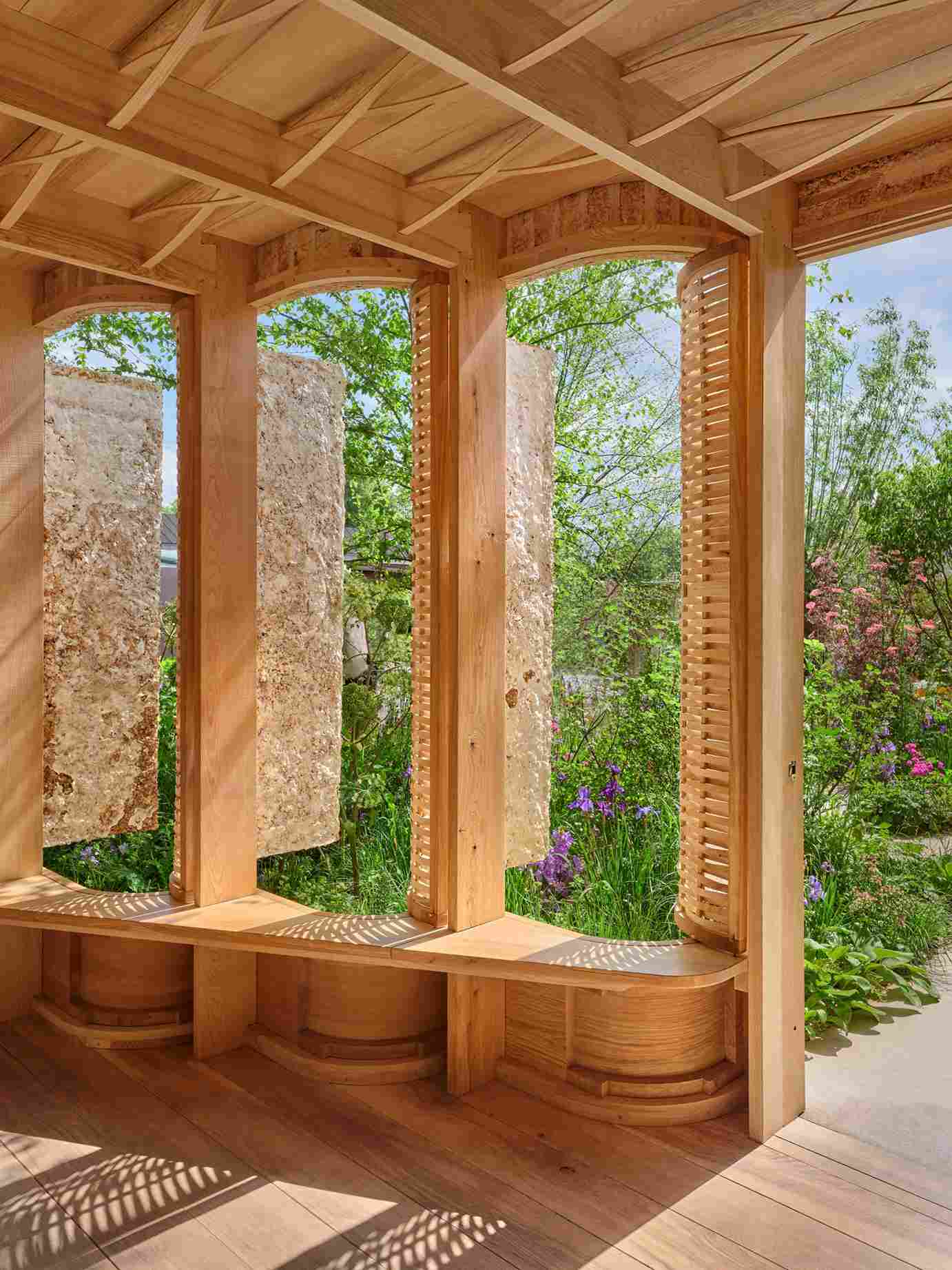
One particularly innovative feature was the use of thin ash strips to create roof noggins, typically blocky structural braces.
Crafted by Nature
Beyond its metaphorical and material significance, the Intelligent Garden and Building pavilion also featured functional design elements. Operable screens, created from woven ash panels and mycelium, could be fully opened, allowing the garden and interior spaces to flow into one another. This design move fostered a deeper connection between the built environment and the surrounding landscape, which Massey carefully designed using reclaimed and natural materials to complement the pavilion’s earthy textures.
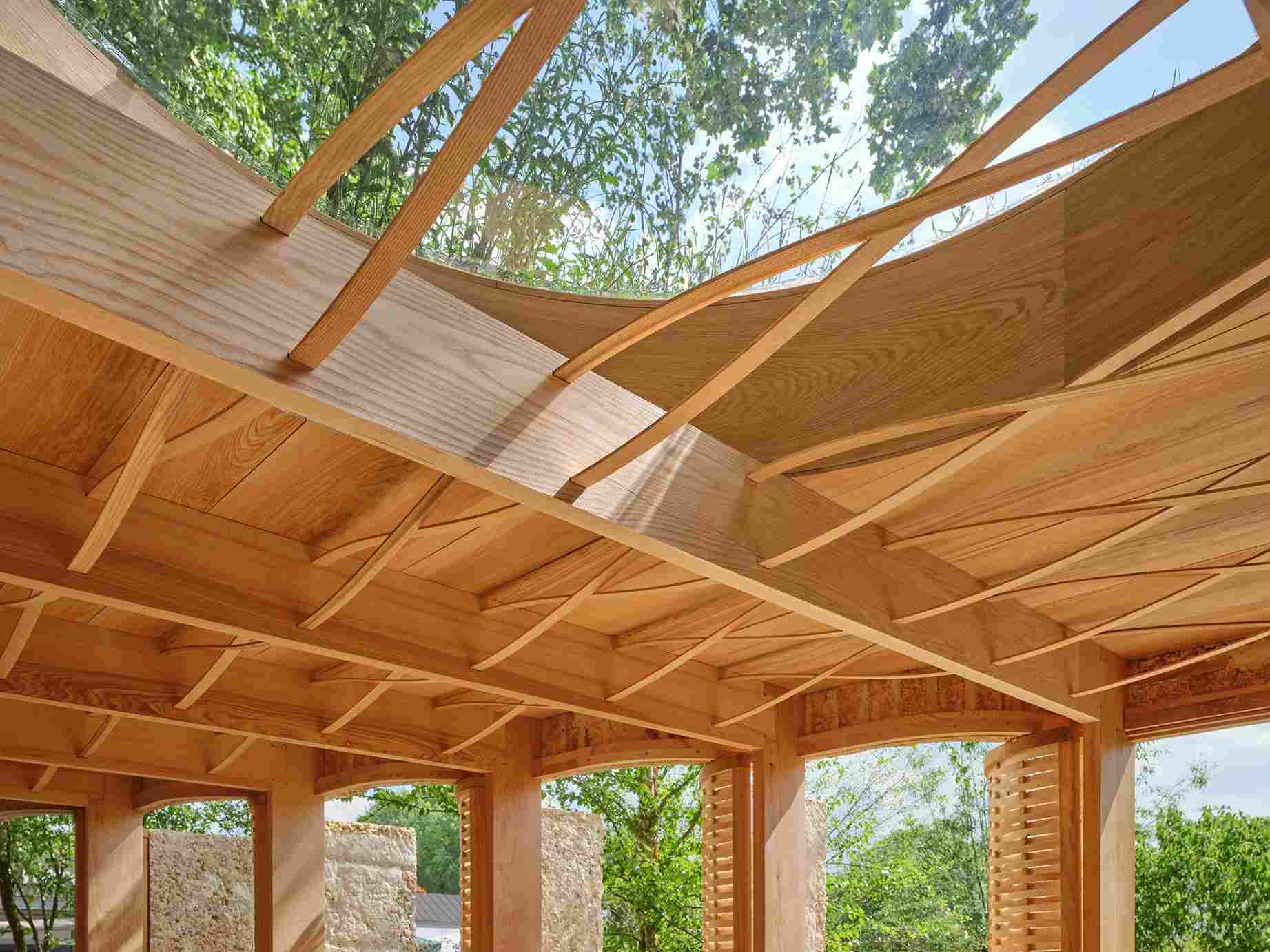
To enable a fast and efficient installation at the Chelsea Flower Show, the building had been prefabricated in four modular volumes, each measuring 3.2m X 3m X 3m.
Inside, the space had been divided to facilitate different experiences. One end housed a kitchenette and workshop area, where visitors could engage in discussions and activities around how AI supports urban forestry, right from tracking tree health to understanding growth patterns. At the opposite end, an enclosed courtyard space, called the mycelium parlour, recreated the damp and shaded conditions necessary for fungal fruiting bodies to develop, further grounding the pavilion in biological realism.
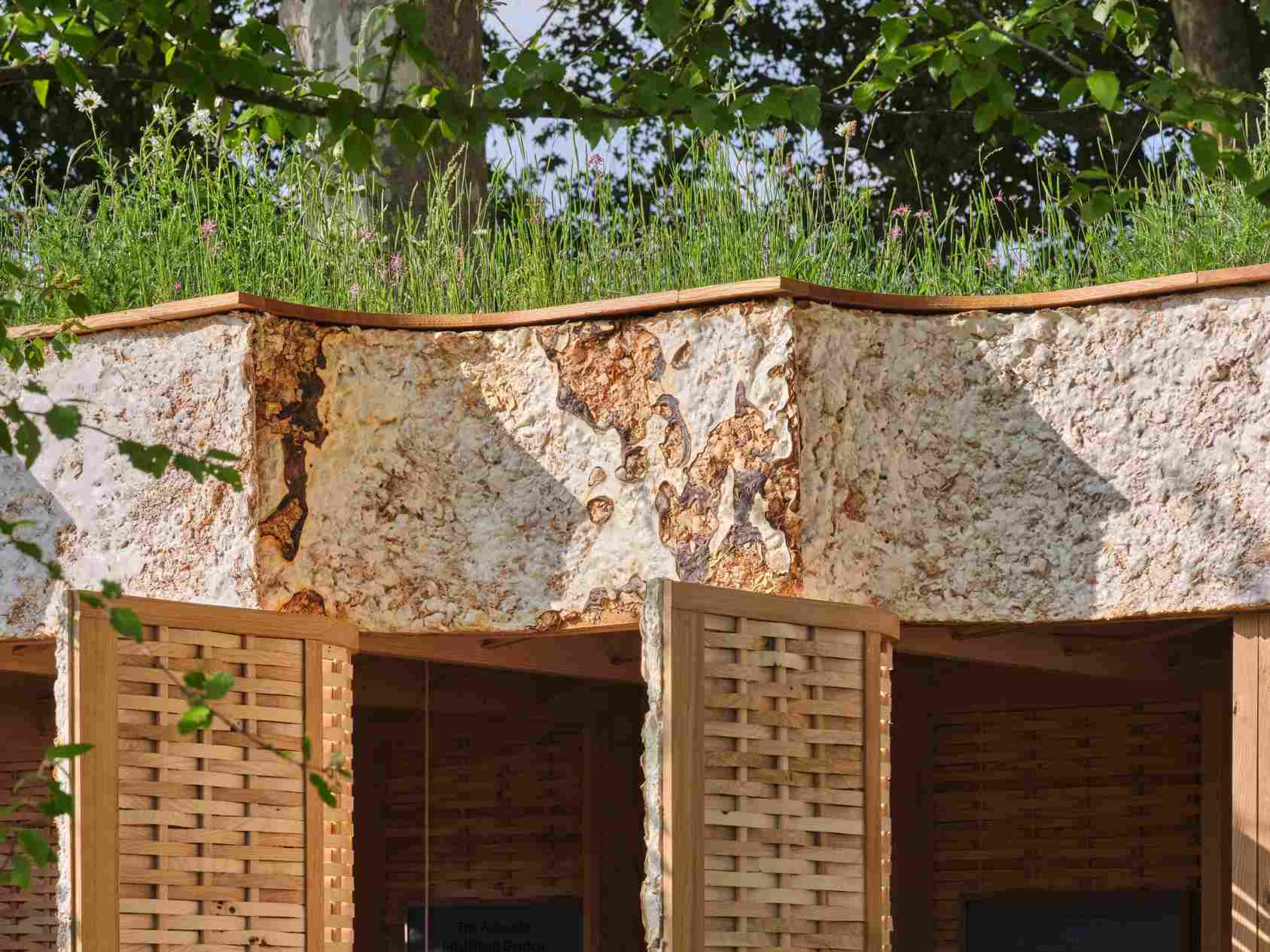
Operable screens, created from woven ash panels and mycelium, could be fully opened, allowing the garden and interior spaces to flow into one another.
Sustainable Architecture
Sustainability informed every aspect of the project. Materials had been reclaimed or repurposed, including paving slabs salvaged from older show gardens. The timber used for construction came from trees affected by ash dieback, which are typically burned in biomass plants. Additionally, woven panels inside and outside the pavilion were fashioned from leftover wood fragments, which were too small for standard use but were repurposed here to celebrate craft and resourcefulness.
One particularly innovative feature was the use of thin ash strips to create roof noggins, typically blocky structural braces. Instead, Ahn used the fibrous tension properties of the ash strips to provide torsional strength, a technique he suggested could be an industry first, offering both beauty and structural integrity with minimal material.
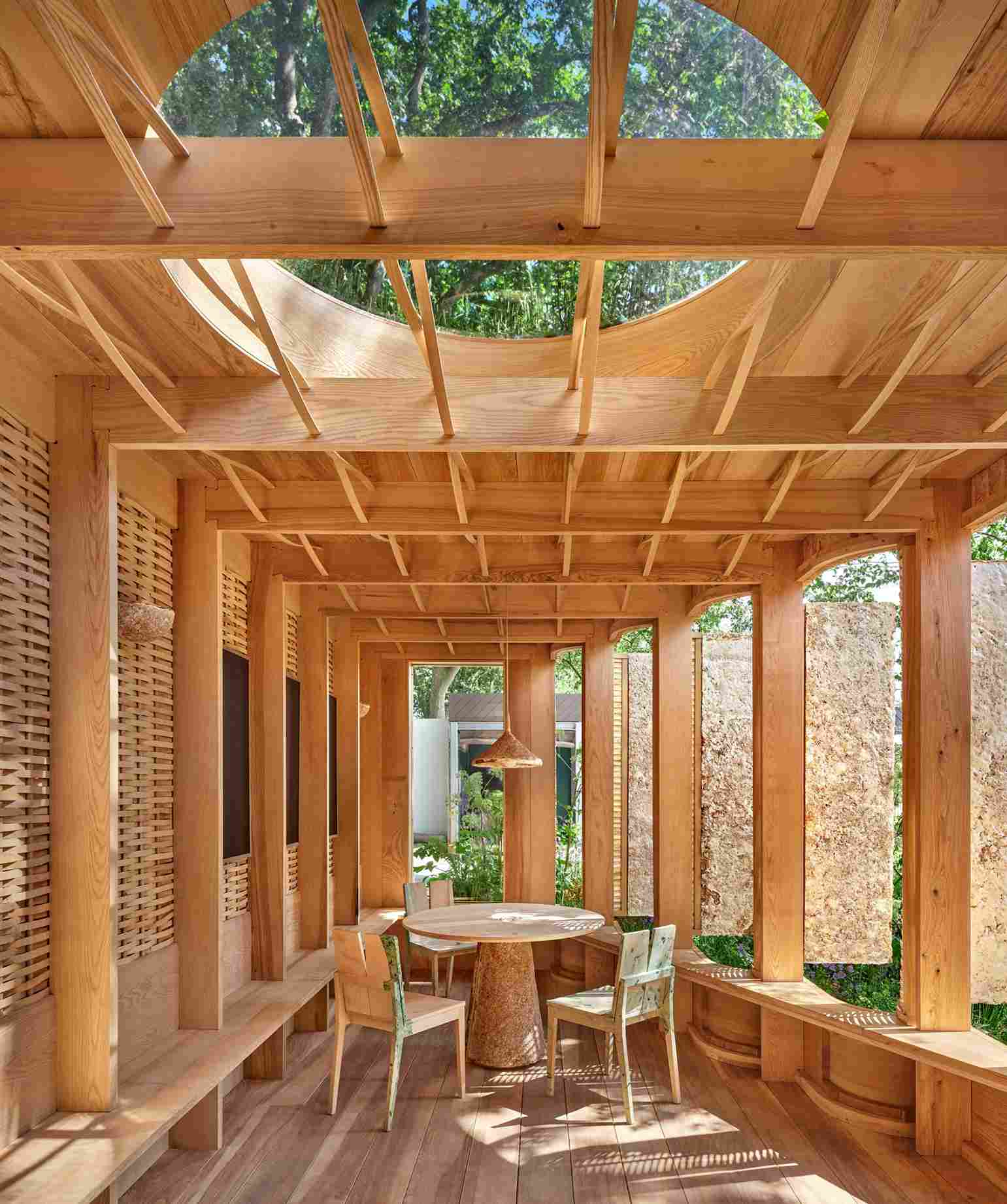
The building had been constructed primarily from locally felled ash wood and mycelium, a fungal network known for its regenerative and sustainable properties.
To enable a fast and efficient installation at the Chelsea Flower Show, the building had been prefabricated in four modular volumes, each measuring 3.2m X 3m X 3m. Studio Weave emphasized that the structure, being made entirely from native, compostable materials, represented a low-carbon, eco-conscious alternative to conventional buildings. The Intelligent Garden and Building reportedly not only won a Gold Medal but also earned the Best Construction Award at the show, following the winning streak of Ahn and Massey’s previous collaboration in 2024, which featured a rain-harvesting pavilion. After its showcase debut, the pavilion will be reportedly relocated to Mayfield Park in Manchester, where it will continue to educate the public on urban tree care and promote sustainable building practices.
Image credit: Daniel Herendi