
Set in the mountainous landscape, this beautiful cluster of treehouse cabins perfectly harmonize with the surrounding areas. Designed by WH studio, these wooden cabins are found at the hotel Senbo Resort Hangzhou in China. Each tree house contains six cabins that visitors can access through an outside, a zig-zag path that seems like climbing. While the terraces in the peripheries at different heights giving an appearance of ‘tree branches’ for outdoor activities. We, at SURFACES REPORTER (SR), present here more information about this unique project. Take a look:
Also Read: Darkened Wood Facade and Steeply Pointed Roofs Signifies the Sustainable Tree Houses by Peter Pichler Architecture
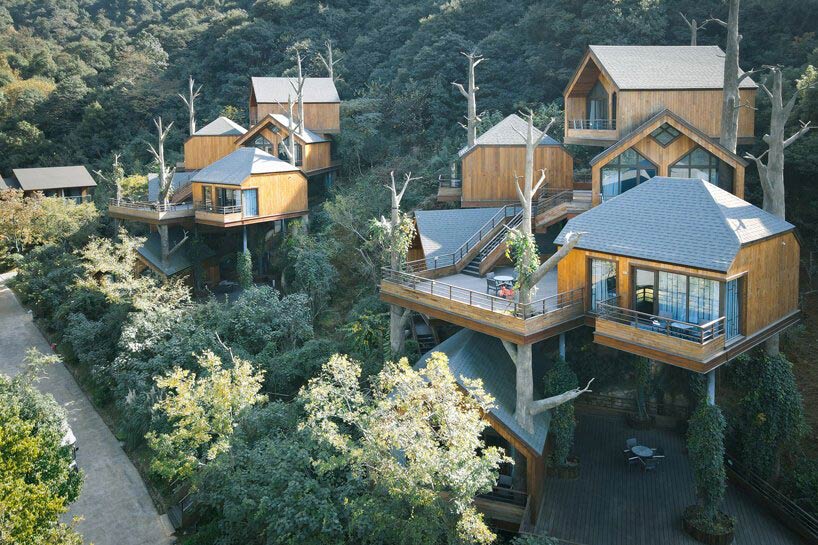
Each of the treehouses at the Senbo Restaurant is designed as a ‘Big Tree’ consisting of three main elements- the platform, the path and the cabin. Once these units are constructed, there were stacked on top of each other, giving an experience of “tree climbing” as tourists move around.
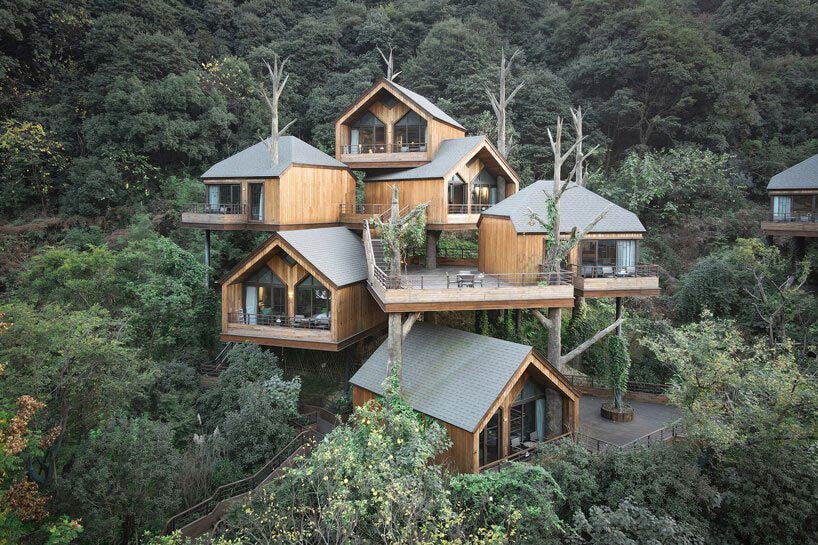
Overall, the wooden cabins actually look like a group of nests, fitted within the resort's lush foliage. Architects at WH Studio says, “After careful consideration, we gradually clarified the concept.
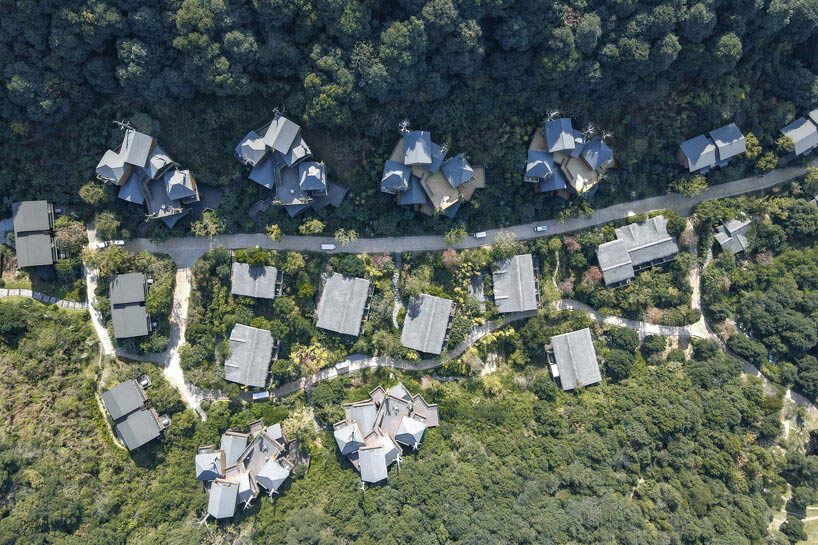
It is not the solitary living but the state of gregariousness on the tree that can strengthen the characteristics of nesting the most – a group of cabins landing on the branches’ emerged as the initial image.”
Also Read: Wooden Facade and Lots of Greenery Features The Tree Life Boutique Hotel | DNA Barcelona Architects | Mexico
The Prime idea was to incorporate ‘balance’ and ‘duality’ throughout all the design aspects. “Based on the commercial character of the project and the mountain environment, we focused on the balance between abstraction and image, indoor and outdoor, geometry and nature,” adds WH studio.
The fabricated dead tree trunk evokes the look of nesting in nature, but rich vegetation helps to avoid over-realism.
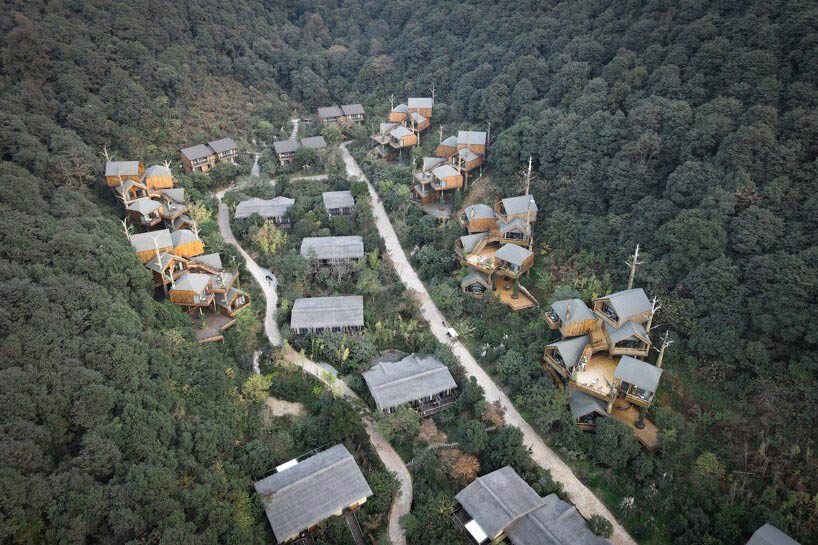
The single sloping roof has simple geometric features with no attics. And, the exteriors of the cabin reflect images of the surrounding jungle.
Also Read: Clad in Larch Plywood, This Tiny Tokyo Bud House Has Seven Split levels With No Partitions | Yoshinori Sakano Architects
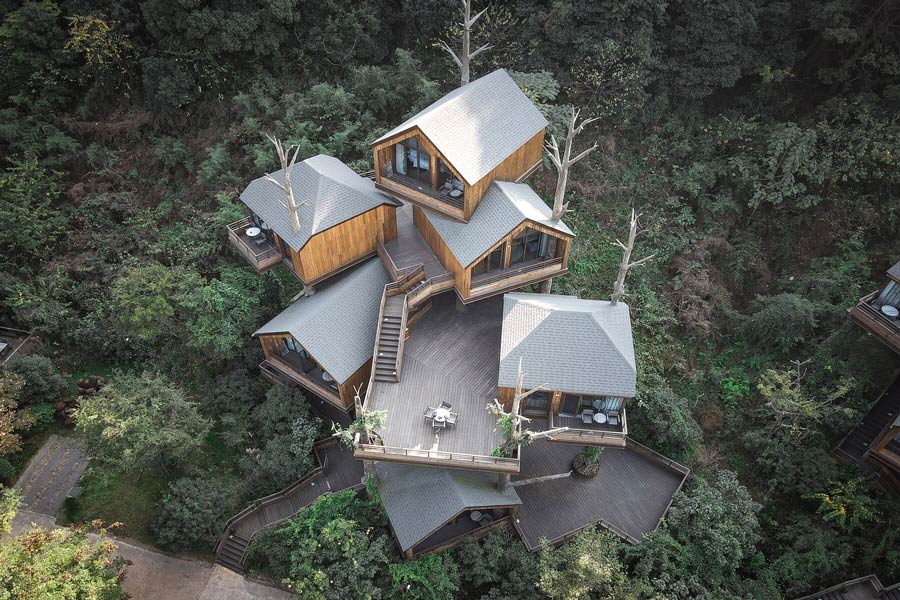
These tree houses are popular among the youth and the families. Keeping this into consideration, the studio created six cabins of each cluster and in two shapes: first, cut corner four slope roof with convex balcony and the second is double slope roof with concave balcony. The first one gives the fairytale effect. When the treehouses light up at night, they seem that the “seven dwarfs” story is about to start.
Project Details
Project Name: Senbo Resort Hangzhou Tree House?
Architecture Firm:WH Studio
Floor Area: 1750 M2 (6 Buildings In Total)
Location: Xianghu Resort, Hangzhou, Zhejiang Province?, China
Wh Studio Team: Wang Hui, Wang Rongrong, Qin Tianyi
Keep reading SURFACES REPORTER for more such articles and stories.
Join us in SOCIAL MEDIA to stay updated
SR FACEBOOK | SR LINKEDIN | SR INSTAGRAM | SR YOUTUBE| SR TWITTER
Further, Subscribe to our magazine | Sign Up for the FREE Surfaces Reporter Magazine Newsletter
You may also like to read about:
Over 1,000 Pieces of Hand-Cut Wood Lines The Interiors of This Cave-like Hotel in Greece
Nuru Karim designs ‘Solar Tree’ Made of Wood and Steel to Combat Climate Change | Modular Architecture | Nudes
And more…