
Ahmedabad-based Dreamscape Architects' recent project Tavish sits in the middle of a gated community nestled in the peaceful suburban area of the city. The house for a family of five has become a cynosure because of its attention-grabbing terracotta screen that embraces its serene interiors while ensuring cooler climate within the complex. This screen not only cools the air that passes through it but also provides privacy to the residents. Read more about this wonderful project here at SURFACES REPORTER (SR):
Also Read: A Rustic Yet Futuristic Parametric Brick Facade Wraps This Residential Home in Coimbatore by Murali Architects
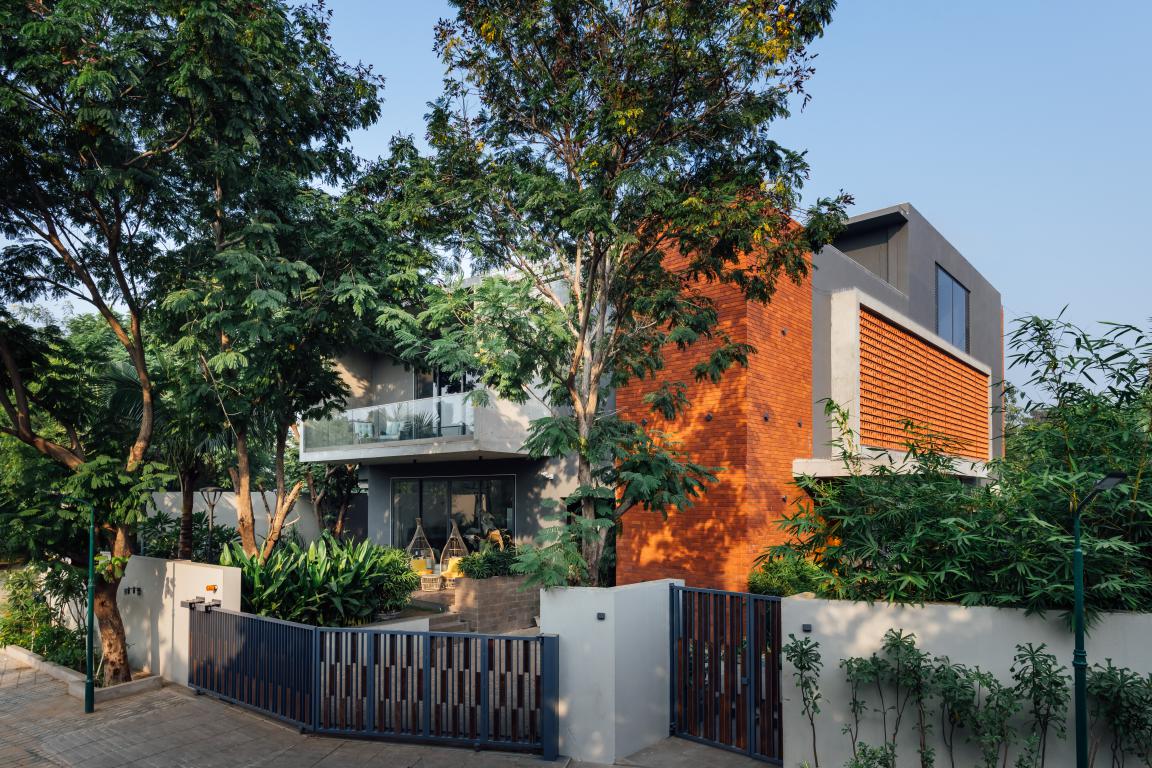
Housing a family of five, along with a pet dog and an African Gray parrot, the client’s brief stated that the residential space should be as serene as the community itself.
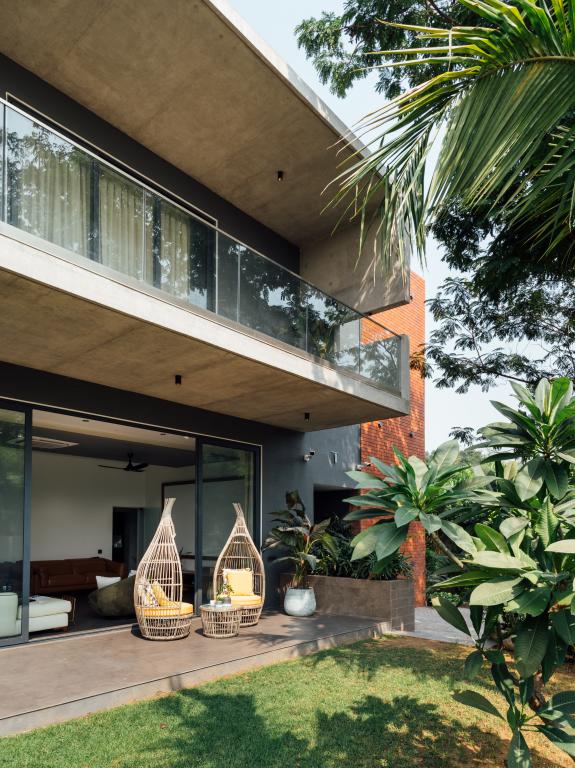
Well connected with nature, they insisted upon having open, yet private, spaces throughout the house and wanted to ensure a completely relaxing atmosphere for everyone who takes a step inside it. Lastly, building a structure that could withstand the dry and arid heat of Ahmedabad was also required.
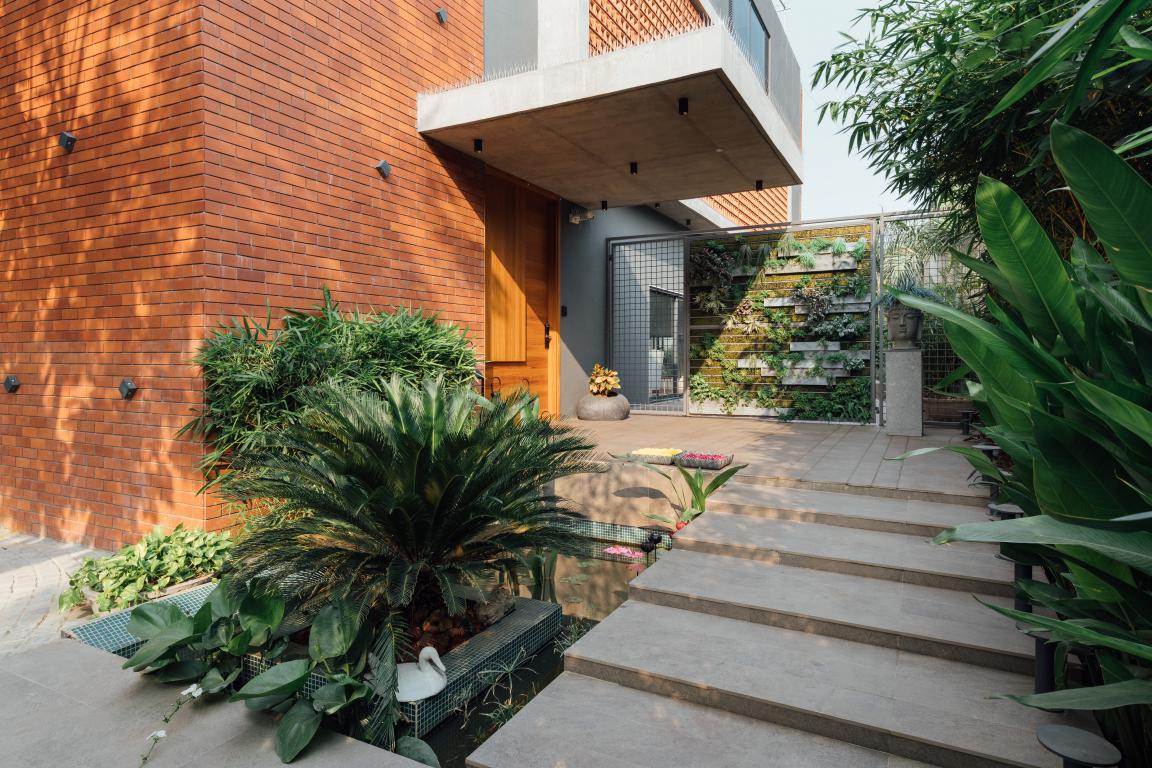
Two Gardens and a Jungle
To realize the concept, the firm started the project by designing the outer spaces that were green and open. The built form was designed later such that it complements the outer space. We designed two gardens as well as a jungle where a dense plantation is carried out to attract birds.
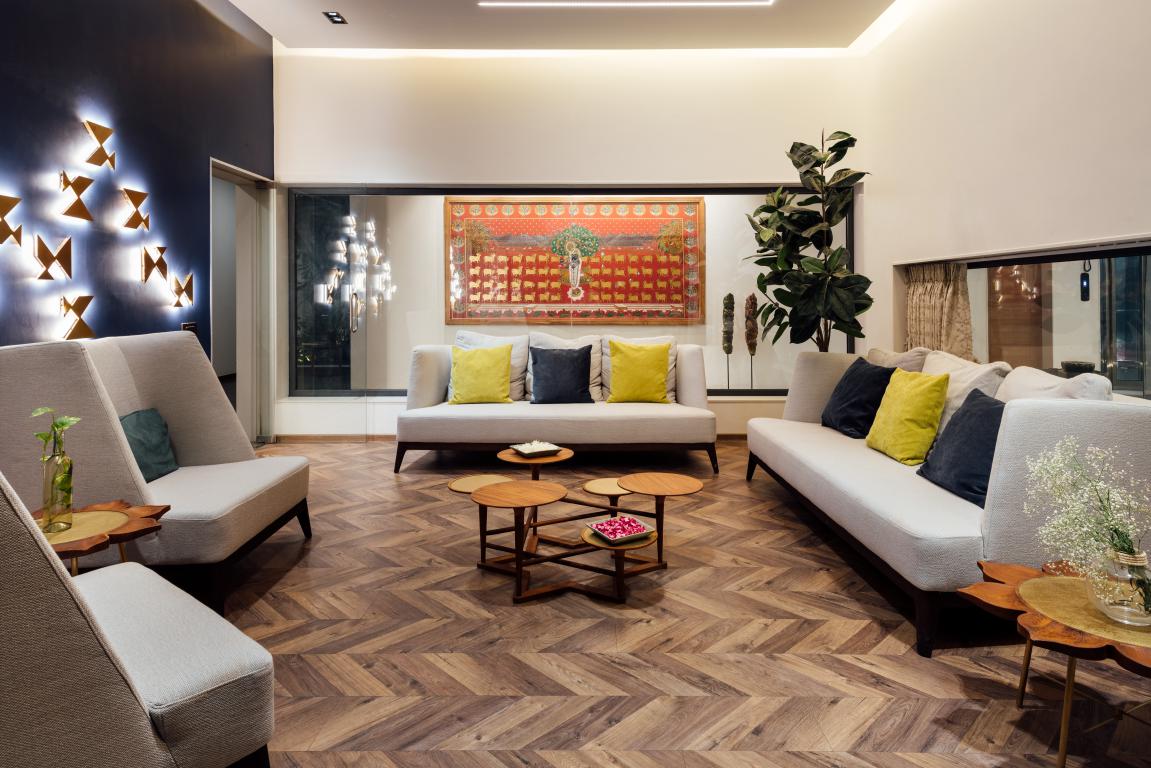
While the smaller one was located near the family living room, the larger garden, along with a swimming pool that also serves as an infinity water body, was strategically placed behind the complex so as to ensure the privacy of the family and their guests.
4
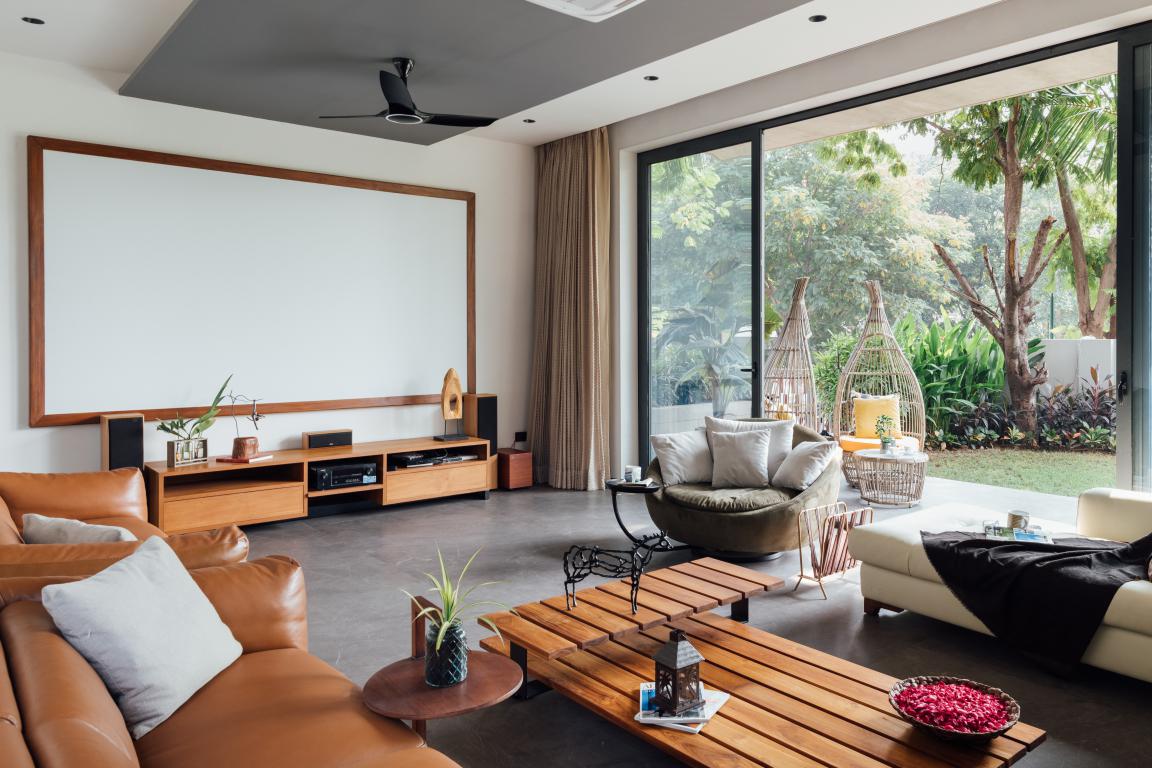
For ensuring cooler climate within the complex, there is a cavity wall on the south-west side of the house in order to trap the warm air within. On the north side of the house, there is a terracotta screen that not only cools the air that passes through it but also provides the residents of the first with privacy.
Also Read: This Multifaceted Brick Facade Takes Inspiration from Laurie Bakers Philosophy to Foster Local Brick Industry | The Pirouette House | Trivandrum | WallMakers
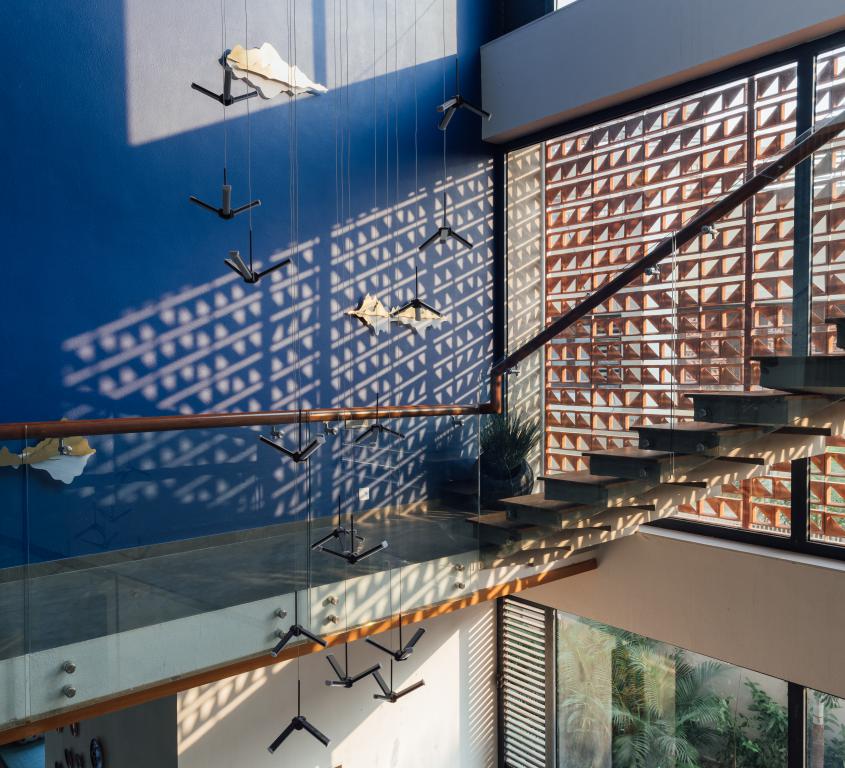
The green open space is further divided into pockets with distinct themes around the property like the front garden with local plants and trees, a vegetable garden, a zen garden at the entrance with bamboo plantations and a tranquil water body, backyard with varieties of palm, and lastly a mini jungle with dense plantations to attract birds!
Vegetable Garden at the Entrance
Once one enters the house, they are greeted with a view of the vegetable garden, and adjacent to it is the grandparents’ bedroom. On the ground floor is the family living room, outside which is the front lawn. The ground floor also houses the formal living room.
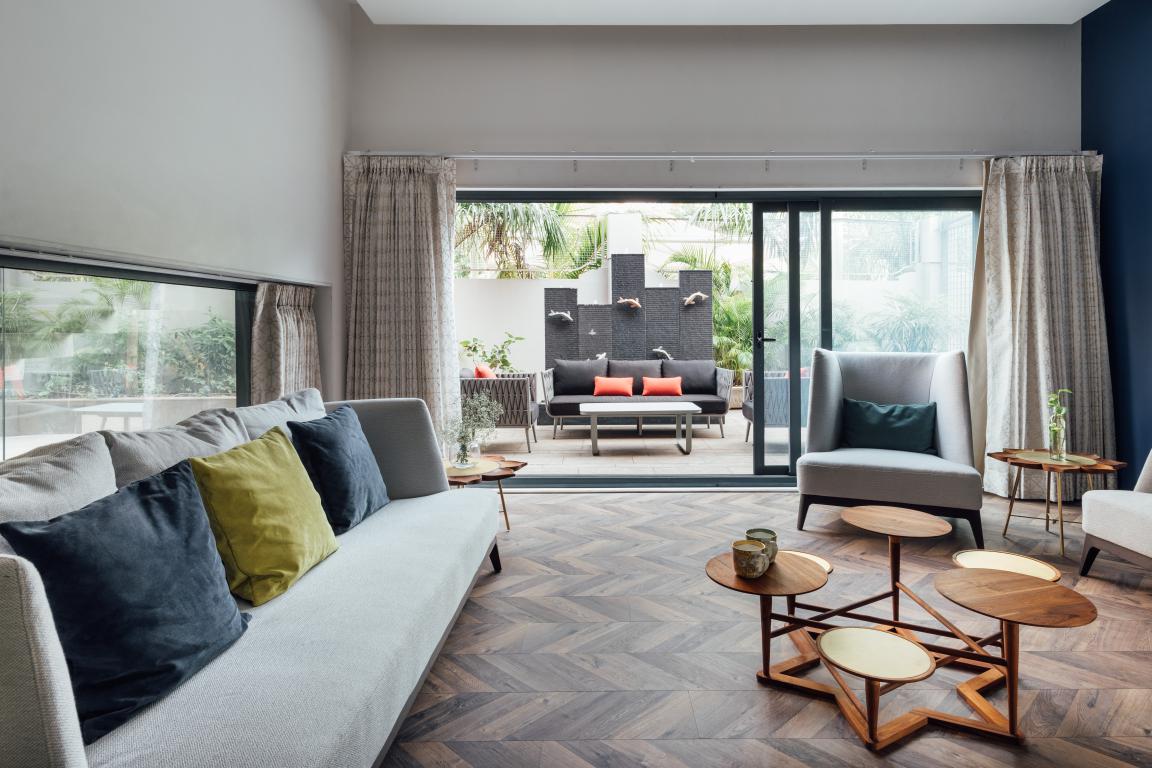
The corridor adorns a magnificent pichvai crafted in Udaipur with an expanse of 3 meters.
As the family loves to entertain their friends and family regularly, they have provided both the living rooms with spillovers so as to create each of them as one big space for guests to enjoy.
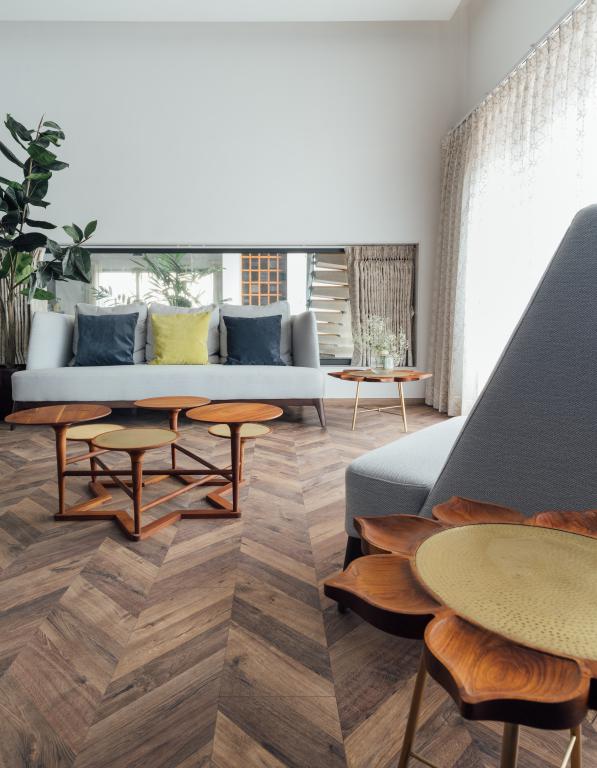
Courtyard for African Gray Parrot
Moving further, there is a courtyard, built exclusively for Maccu, the family’s beloved pet African Gray Parrot. Above the courtyard lies a triple-height foyer and the wall opposing it is blue with abstract cloud-shaped lights, along with a chandelier depicting the flight of birds, to successfully integrate sky as a theme.
Kitchen and the Dining Space
In front of the courtyard lies the kitchen and dining space which opens to the backyard.
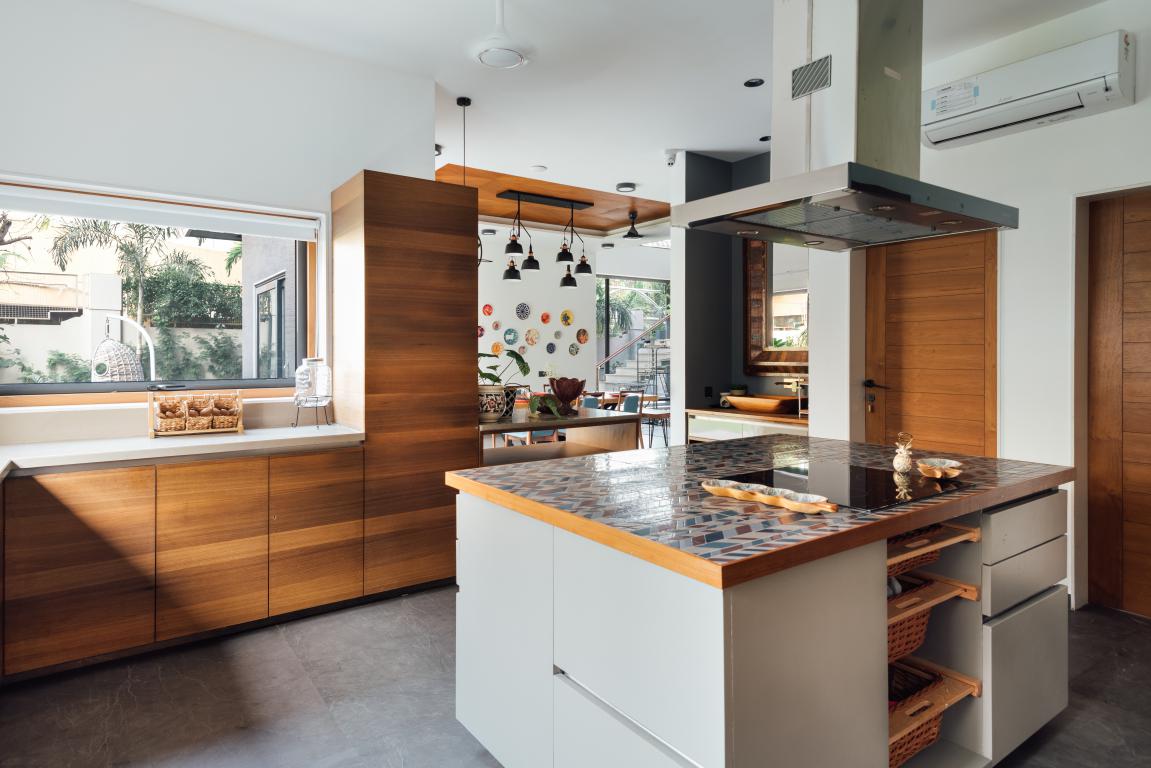 The kitchens can be accessed from two doors, one of which leads to the domestic help’s quarters, ensuring the family gets complete privacy.
The kitchens can be accessed from two doors, one of which leads to the domestic help’s quarters, ensuring the family gets complete privacy.
Also Read: Exposed Brick Work With Earthy Toned Palette Features This Advocates’ Office | Studio Infinity |Pune
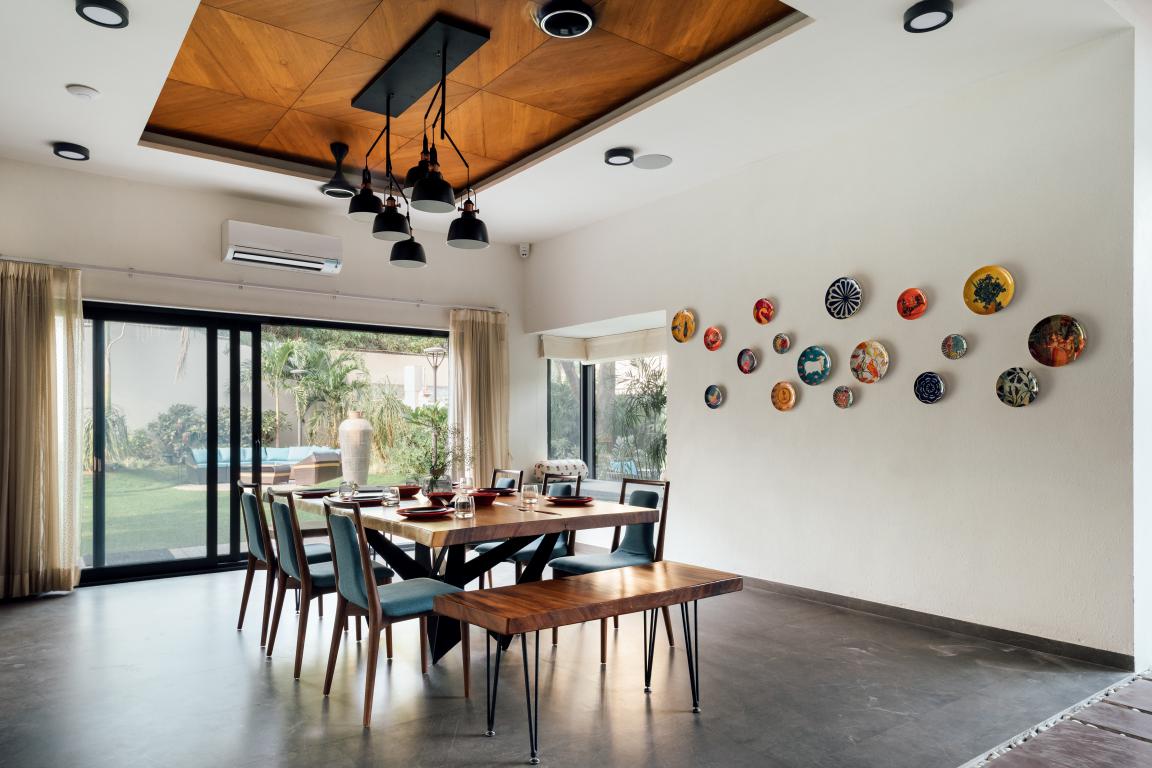
The Pooja room, accessible from the courtyard is inspired by the rich textile heritage of Ahmedabad.
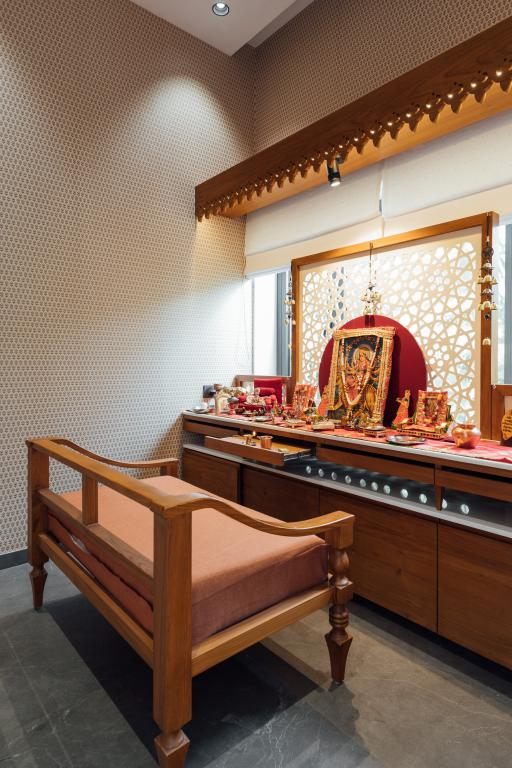
The wall is covered with wallpaper by Sabyasachi and is inspired by traditional Indian prints and the door is exquisitely designed from vintage printing blocks sourced locally from textile factories.
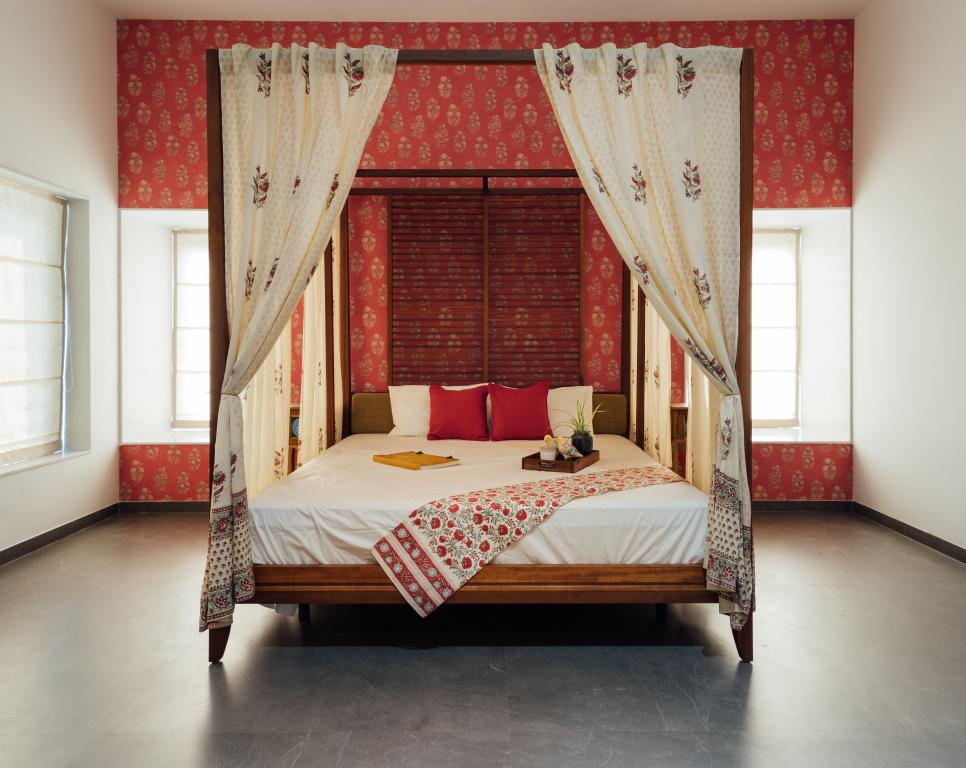
First Floor
The first floor houses two master bedrooms, a guest room, a study, a small pantry and an entertainment zone. Each and every room in the house has a distinct element and is designed in accordance with the habitant’s age as well as tastes.
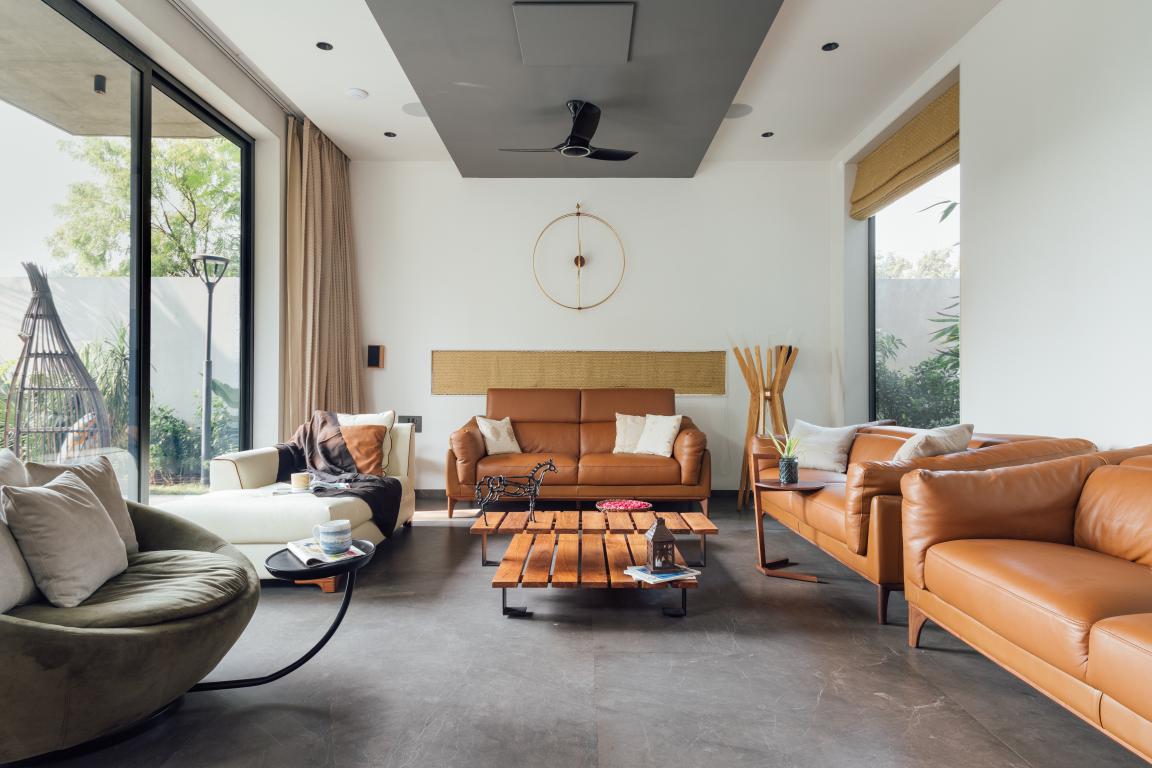
The owner’s master bedroom overlooks the front garden and has small daybeds, along with dark green walls. In the other master bedroom on the first floor reside a newly married couple.
The backdrop of the young couple’s bedroom is made from the cast of windows and balcony railings reclaimed from the Old Pol houses in Ahmedabad.
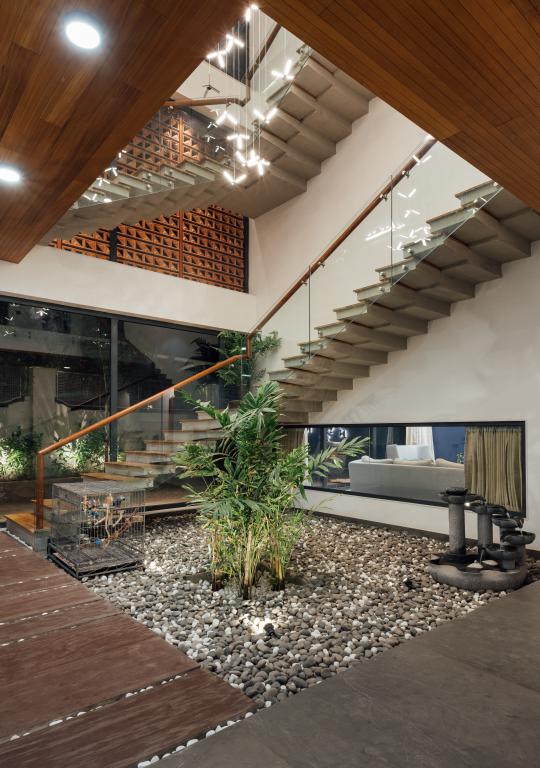
This is juxtapositioned with a faux exposed concrete wall. The distinct element that sets the guest room, an otherwise basic living space, is the Red Sabyasachi Wallpaper by Asian Paints. Next to the guest room is the study area and opposite to it is an entertainment lounge with state of the art audiovisual system as well as a bar.
Also Read: Delhi-Based Zero Energy Design Lab Reinterprets Vernacular Architecture With Advanced Techniques in this Brick Hostel | Gurgaon
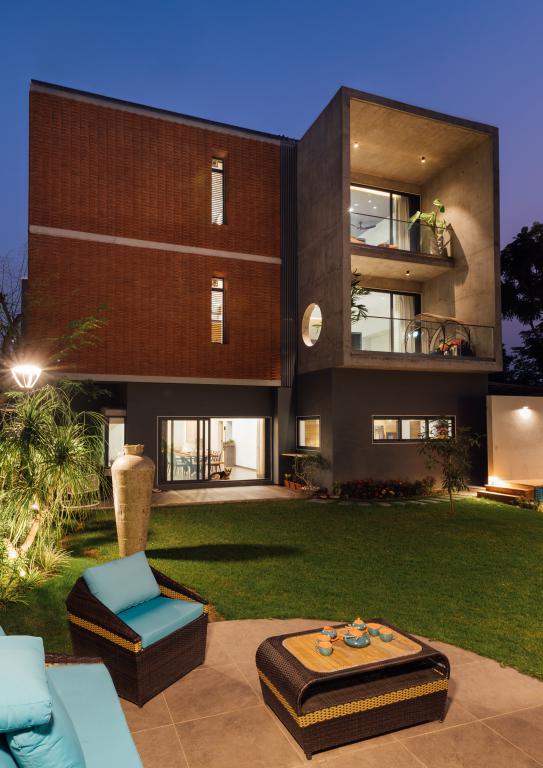
Second Floor
The second floor comprises the third master bedroom, where the younger son resides. In this room, the colours selected for the interior design, reflect the resident’s young age.
The younger son’s balcony overlooks that of the elder son’s to create a dialogue and help the brothers communicate while ensuring their privacy.
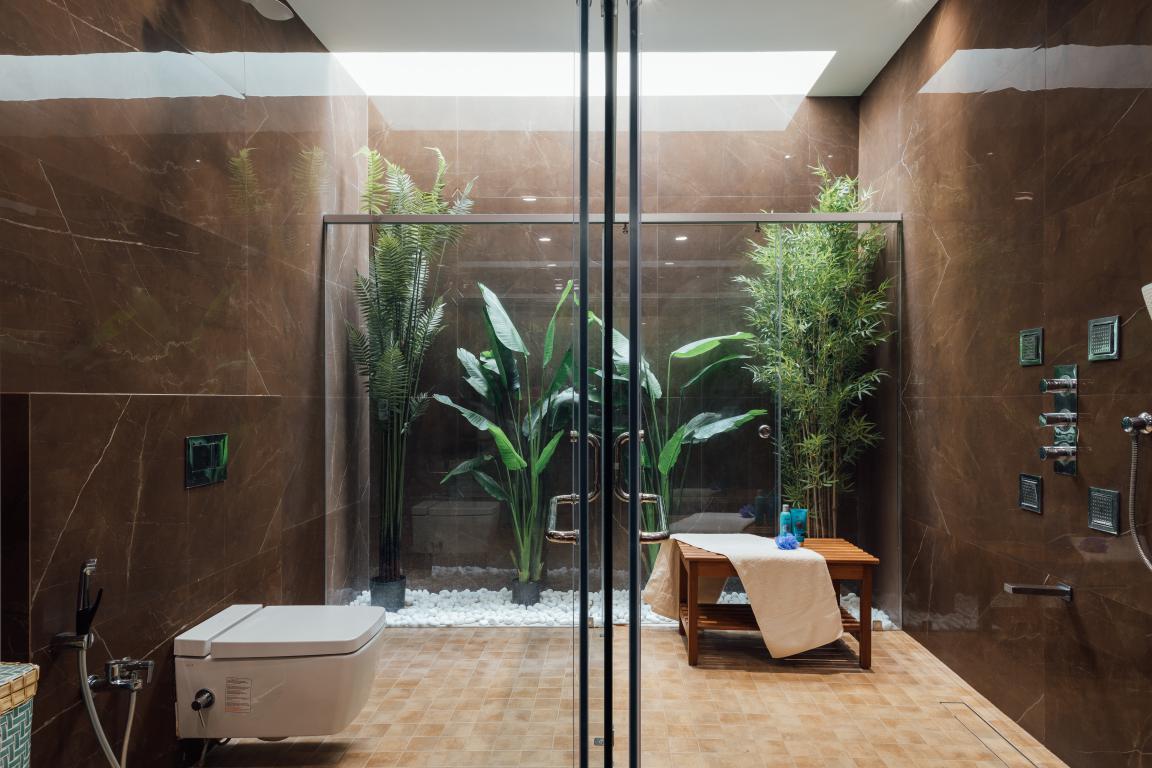
Apart from the room the floor also houses a gym, gaming zone, and a terrace garden, yet another open space, where the family can host gatherings.
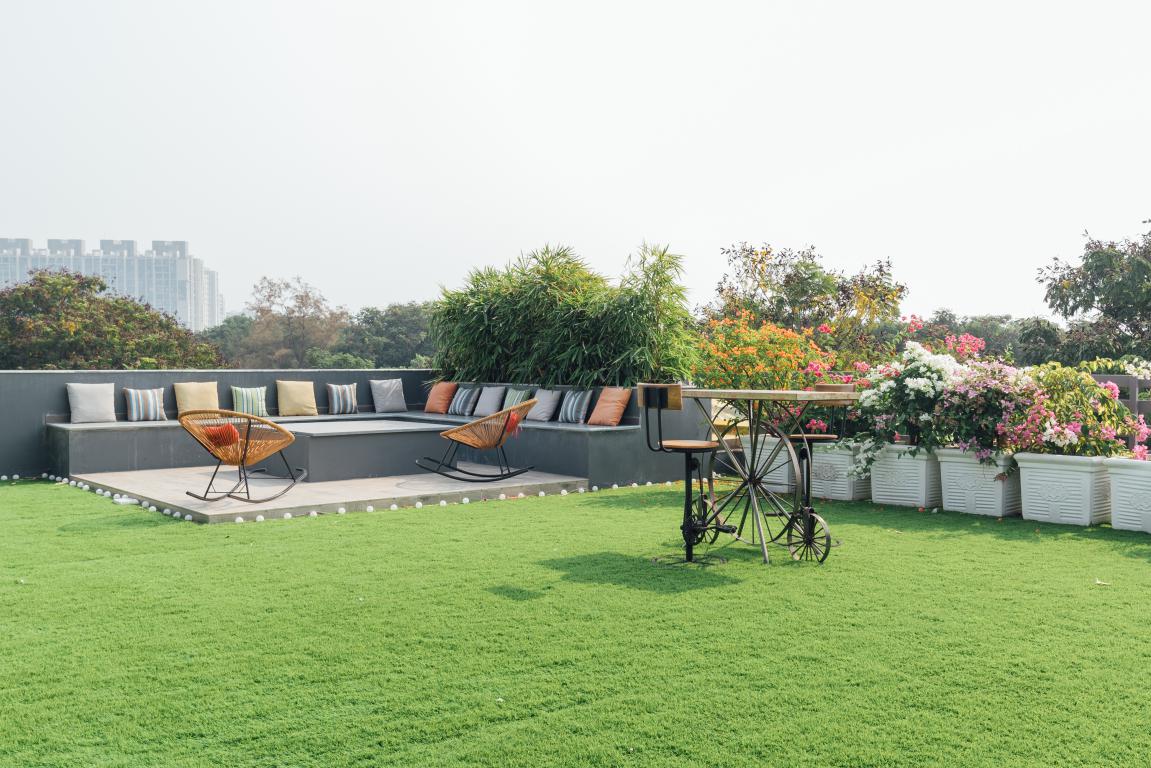
About the Firm
Dreamscape Architects is a young and dynamic architecture studio based in Ahmedabad wholly dedicated to designing spaces that truly portray clients’ dreams and aspirations. A full-service architecture firm that deals with Residential and Commercial Architecture as well as interior designing, landscape and construction. They began their journey in 2016.Since then, the firm has worked on a variety of projects helping shape their client’s dreams into reality, while simultaneously broadening their horizons.
Project Details
Project Name: Tavish
Architecture Firm: Dreamscape Architects Site
Area: 10,800 square feet
Gross Built-up Area: 10,500 square feet
Year of Completion: 2019
Location: Ahmedabad, Gujarat, India.
Credits:
Lead Architects: Aashna Desai, Suketu Shah
Design Team: Aashna Desai, Suketu Shah, Shreya Shah, Gaurang Jethva, Dhruvin Shah
Structure: P Cube Consultants
Landscape: Dreamscape Architects
Interior Design: Dreamscape Architects
Photographer: Ishita Sitwala
More Images
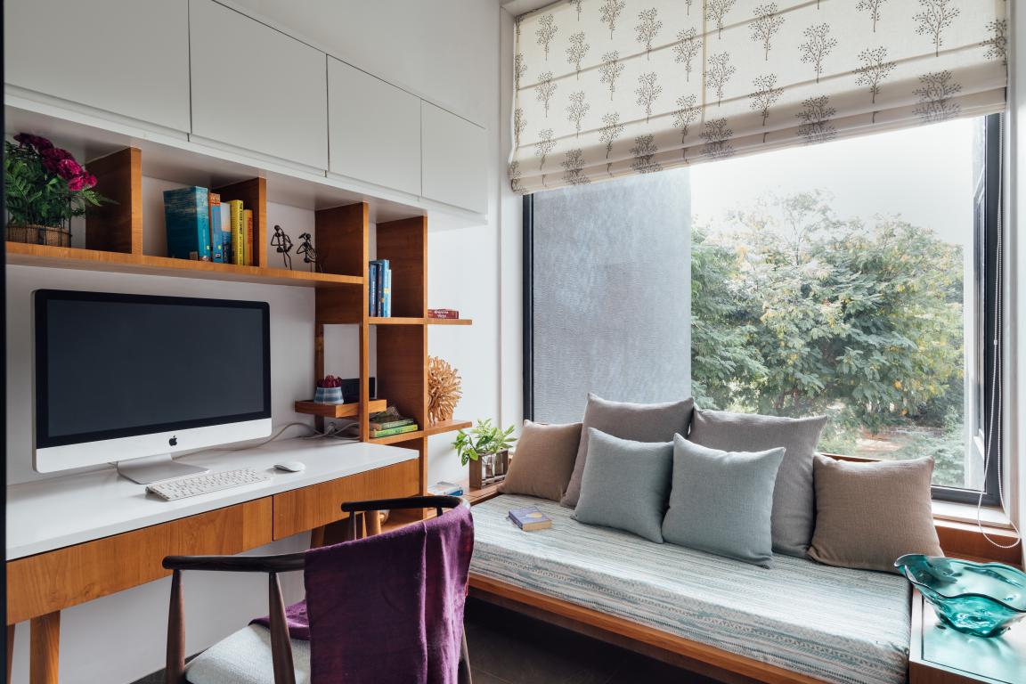
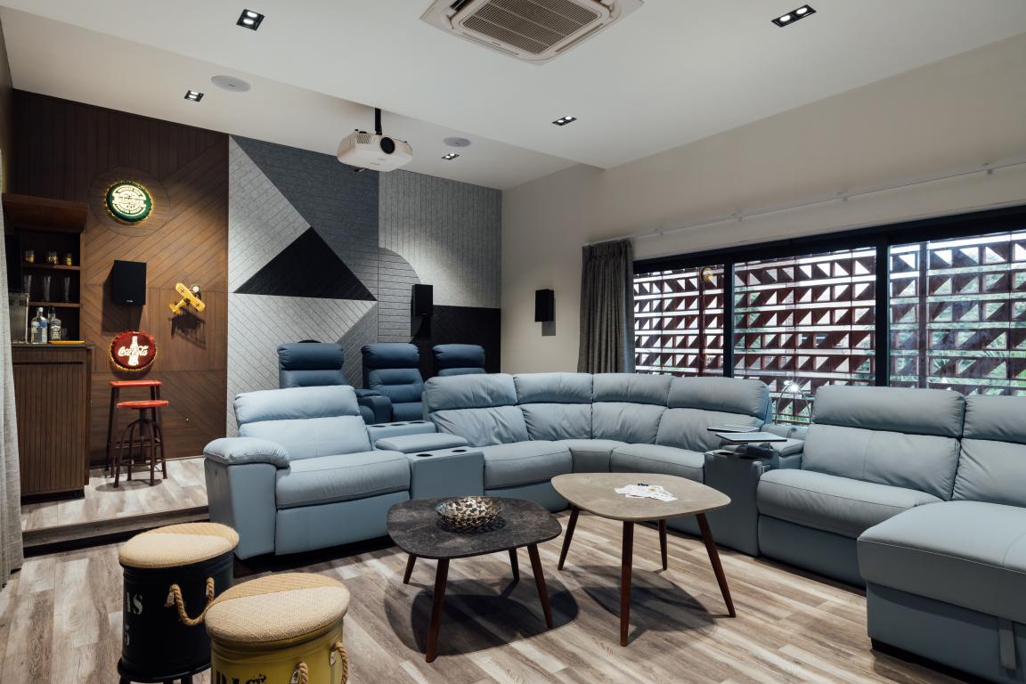
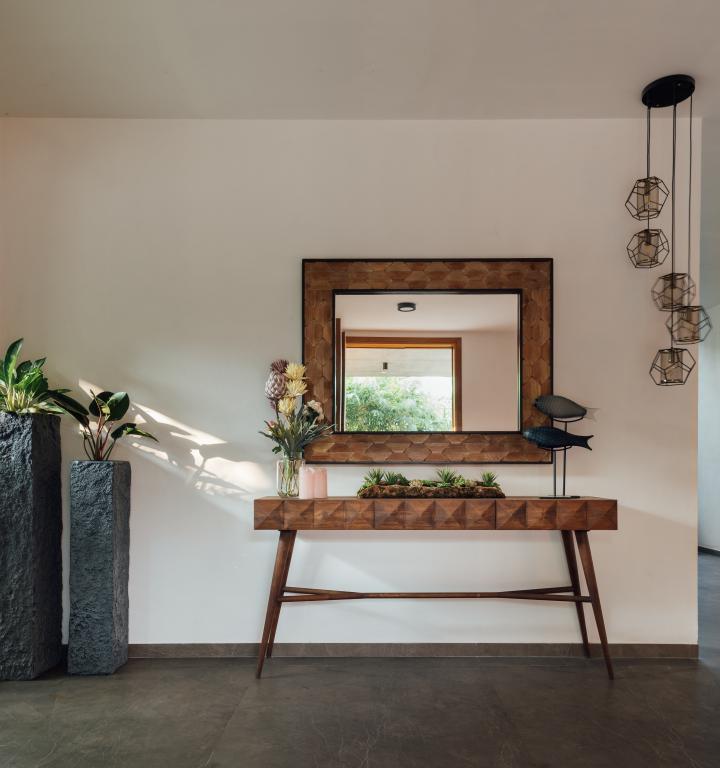
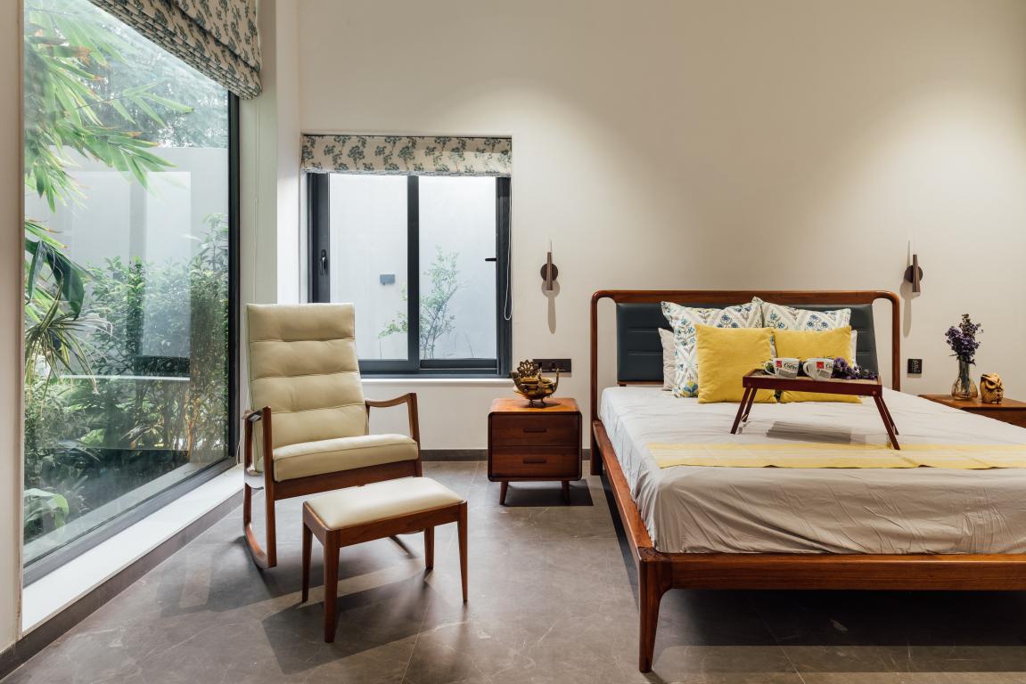
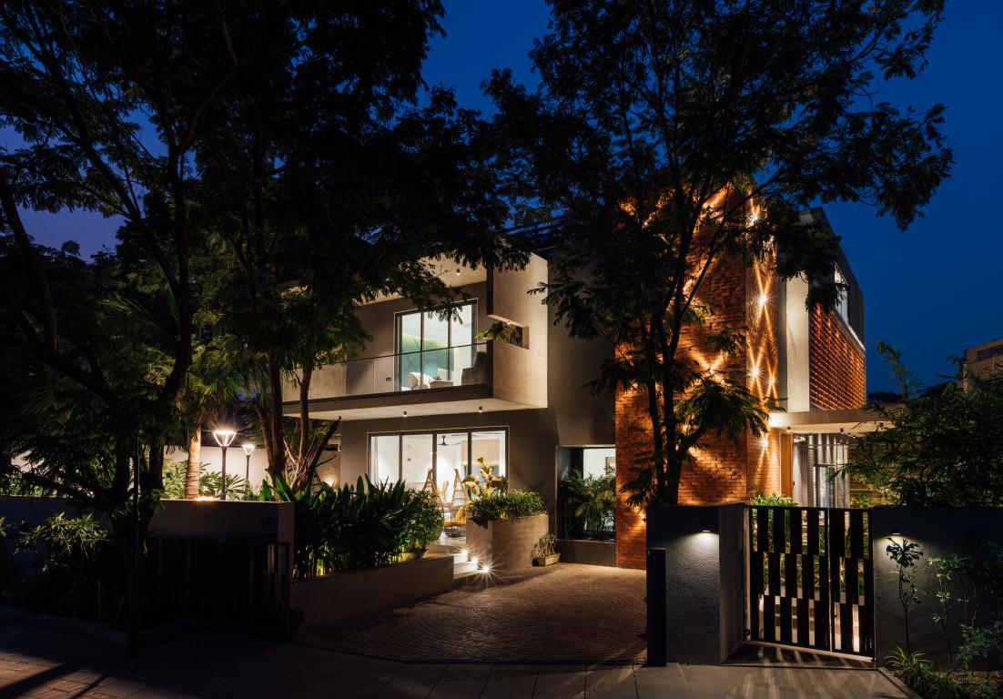
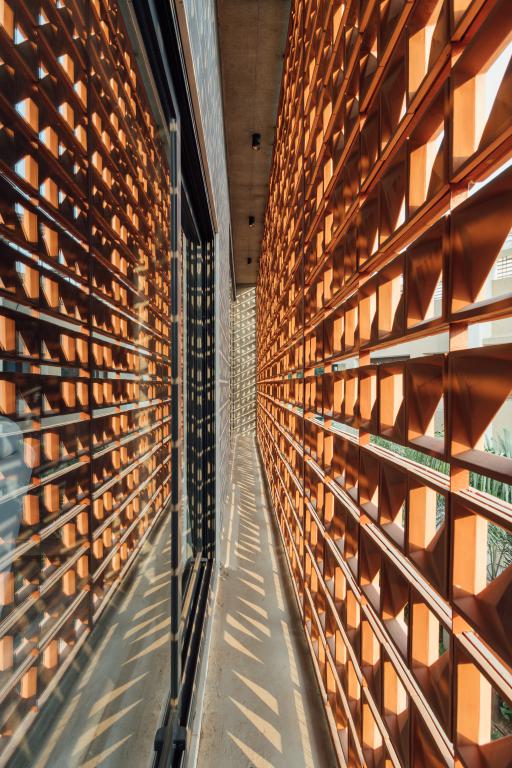
Keep reading SURFACES REPORTER for more such articles and stories.
Join us in SOCIAL MEDIA to stay updated
SR FACEBOOK | SR LINKEDIN | SR INSTAGRAM | SR YOUTUBE | SR TWITTER
Further, Subscribe to our magazine | Sign Up for the FREE Surfaces Reporter Magazine Newsletter
You may also like to read about:
Brick Textures Guide You To Move Forward in this Stunning Pause Pavilion | Ashari Architects
New Delhi Based Architecture Interior Design Studio Renesa Created Home Decor Showroom With 1000 Terracotta Bricks
Towering Monument with Walls of Offset Bricks by Giles Miller and Forbes Massie
And more…