
The Mumbai-based firm- Sameep Padora and Associates -has lately finished the stepped temple construction work in Nandyal, Andhra Pradesh. This temple's project design at Nandyal is similar to the 10th-century temple at Tirupati that accommodates two shrines- Balaji and Varahaswamy. Sp+A used black limestone ziggurats in both shrines. SURFACES REPORTER (SR) has brought you more information about this temple which has already been in the news because of its impressive aesthetics and wonderful concept.
Also Read: Sameep Padora Designs an Undulating Brick Vault for a School Library in India
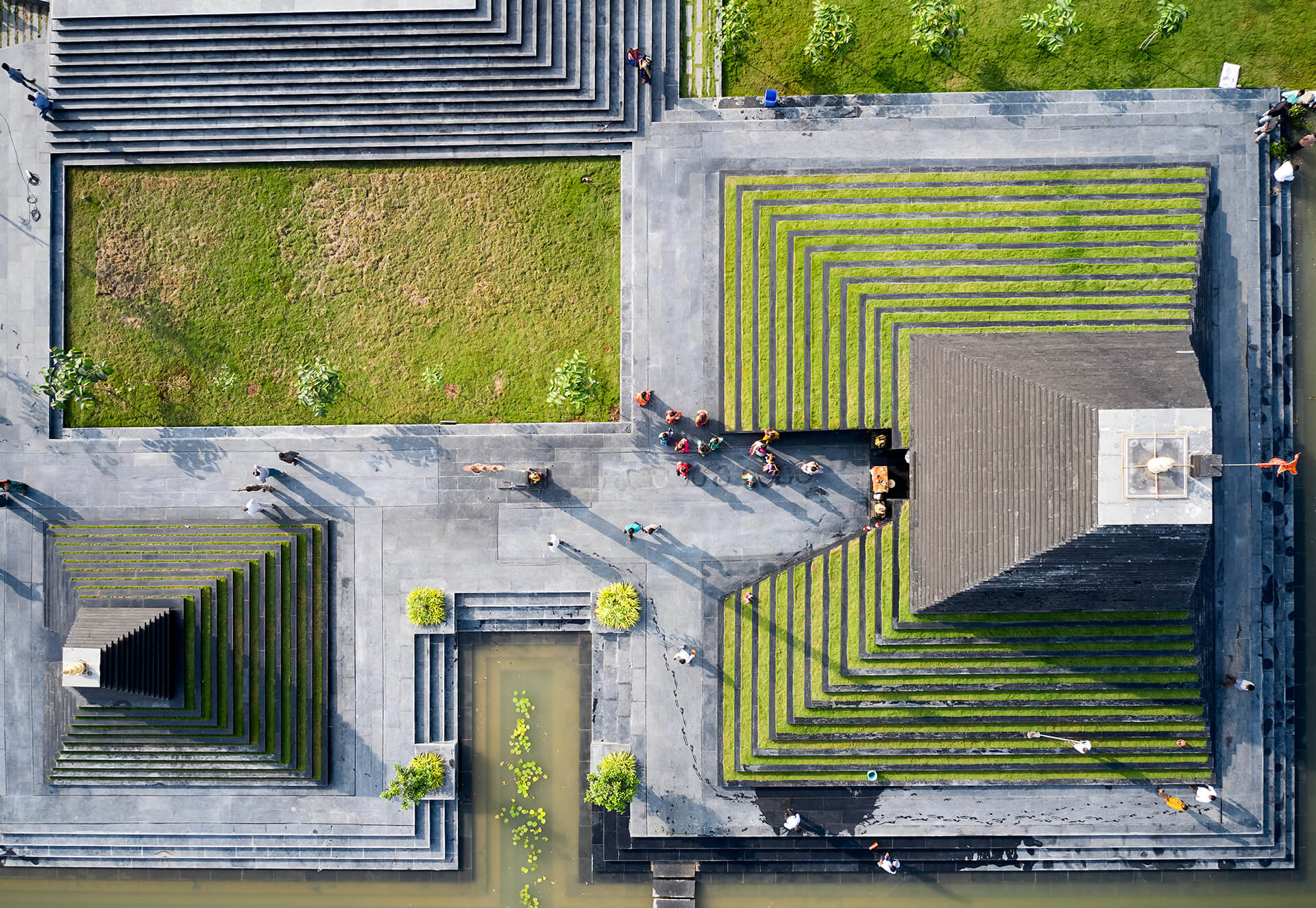
Recharging the Ground Water- Main Challenge
The architects gave utmost importance to bring groundwater to the site because of its location in a dry region of Andhra Pradesh. As per the firm, "Integrating a water pool into the temple complex was one of the most challenging elements as the area chosen for the building was relatively arid."
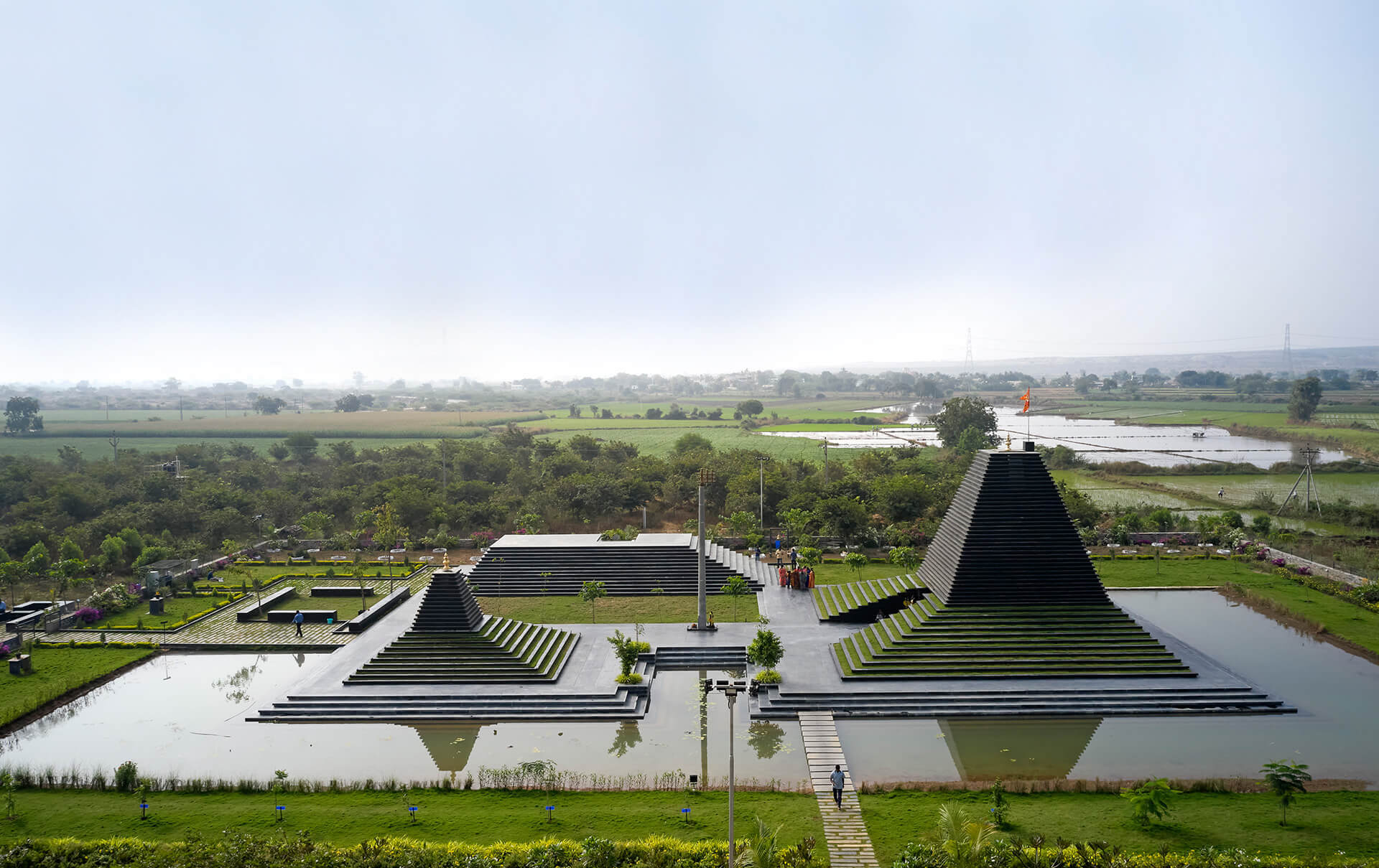
The surrounding cotton and chilly farms were irrigated through a natural canal system that ultimately had dried up. Therefore, the construction process started with recharging the groundwater. Further, they added soil and planting in the bottom half of the temple that protects the temple against heat and adds a touch of nature's beauty.
Also Read: Sameep Padora & Associates Uses Laterite Stone Blocks in this Goan ‘House of Multiple Courts’
As per the firm, "In the dry terrain of Nandyal, the main concern was to provide a space which would marry the socio-cultural expectations of a temple with the ecological framework and dynamics of and around the site."
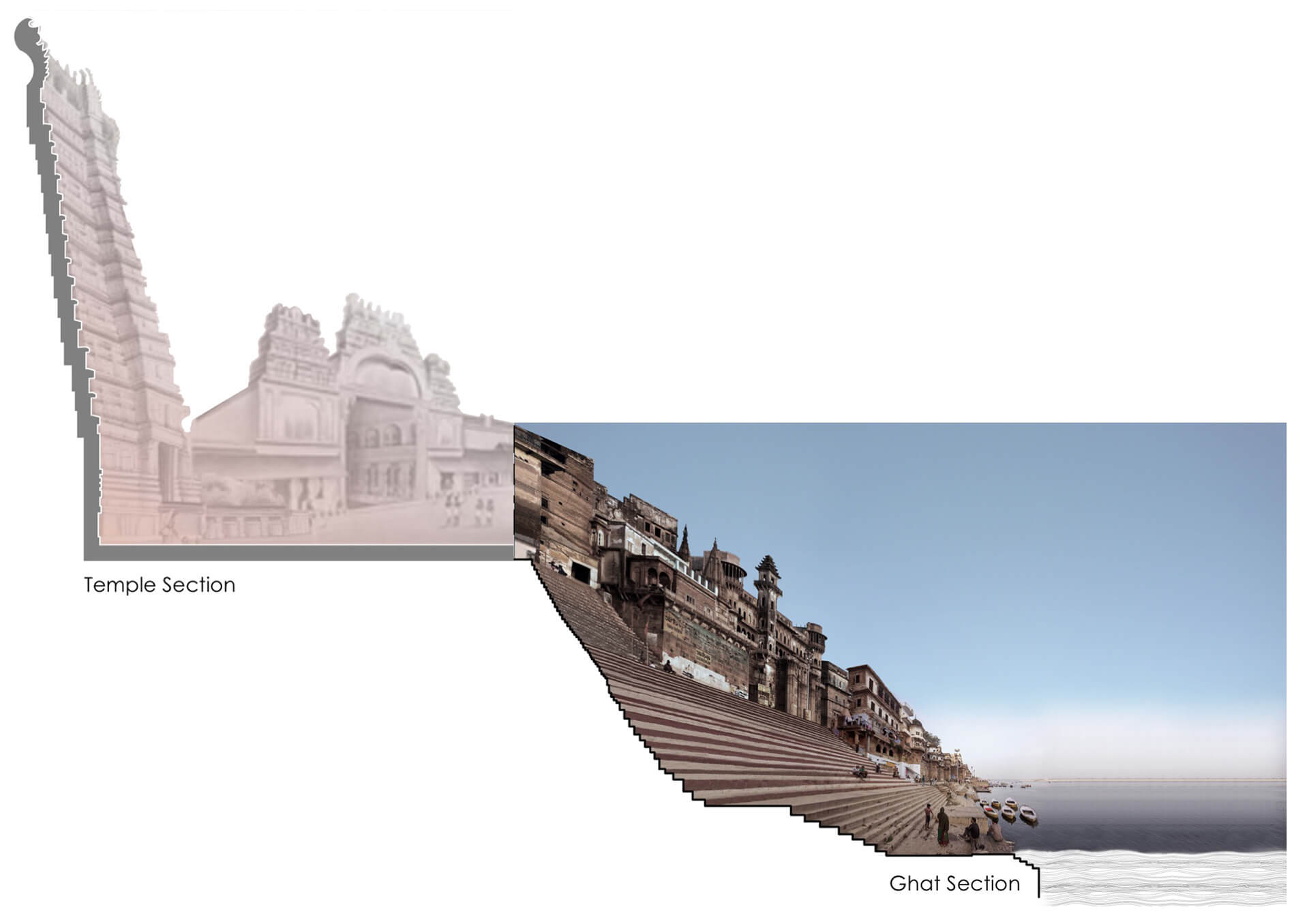
The water overflow from the close by limestone quarries was directed to a sunken recharge pit or 'Kund'. The architects then designed this as a social space just like a 'Ghat'- a flight of steps leading down for access to a body of water.
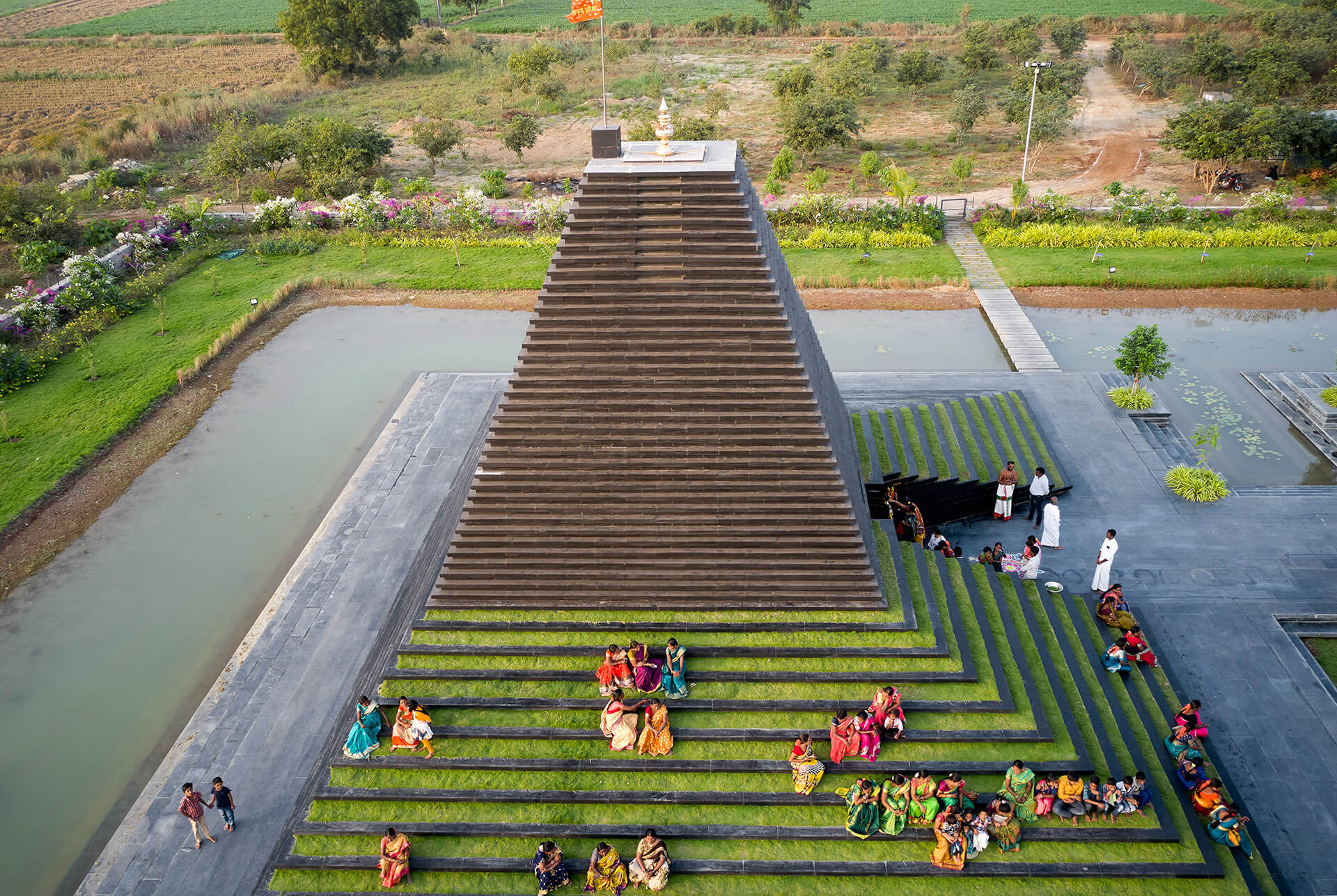
The architects further said, "this negotiation of land and water with steps is a significant part of India's architectural heritage as is seen in the ghats of the ancient city of Banaras (Varanasi)."
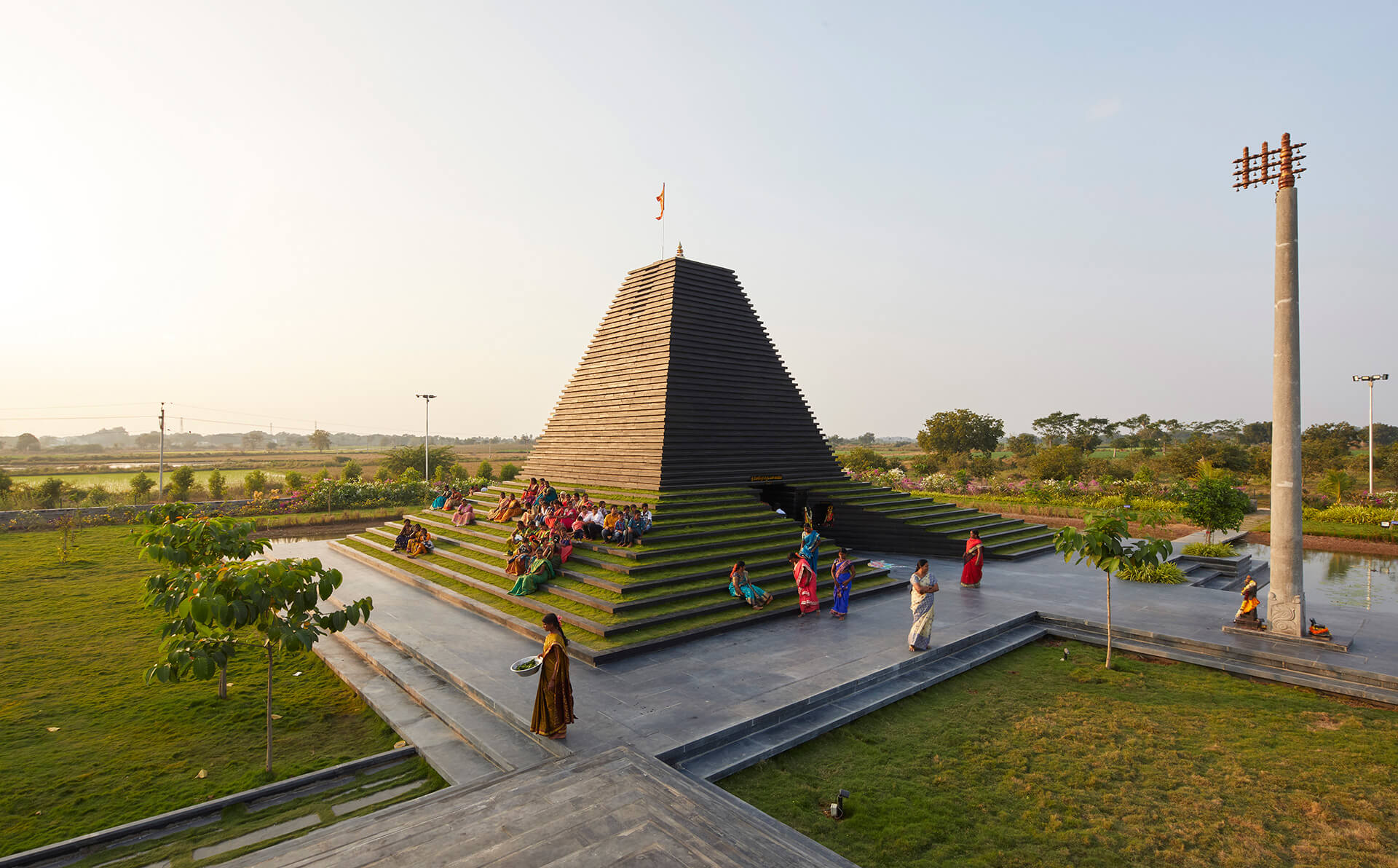
Material Palette
The architects used black limestone in the temple's main body, priest's quarters, and the prasad counter. A tank, called 'Pushkarini', encircles the temple with a shallow body of water. Similar black limestone slabs are used to form steps that rise out of the pool.
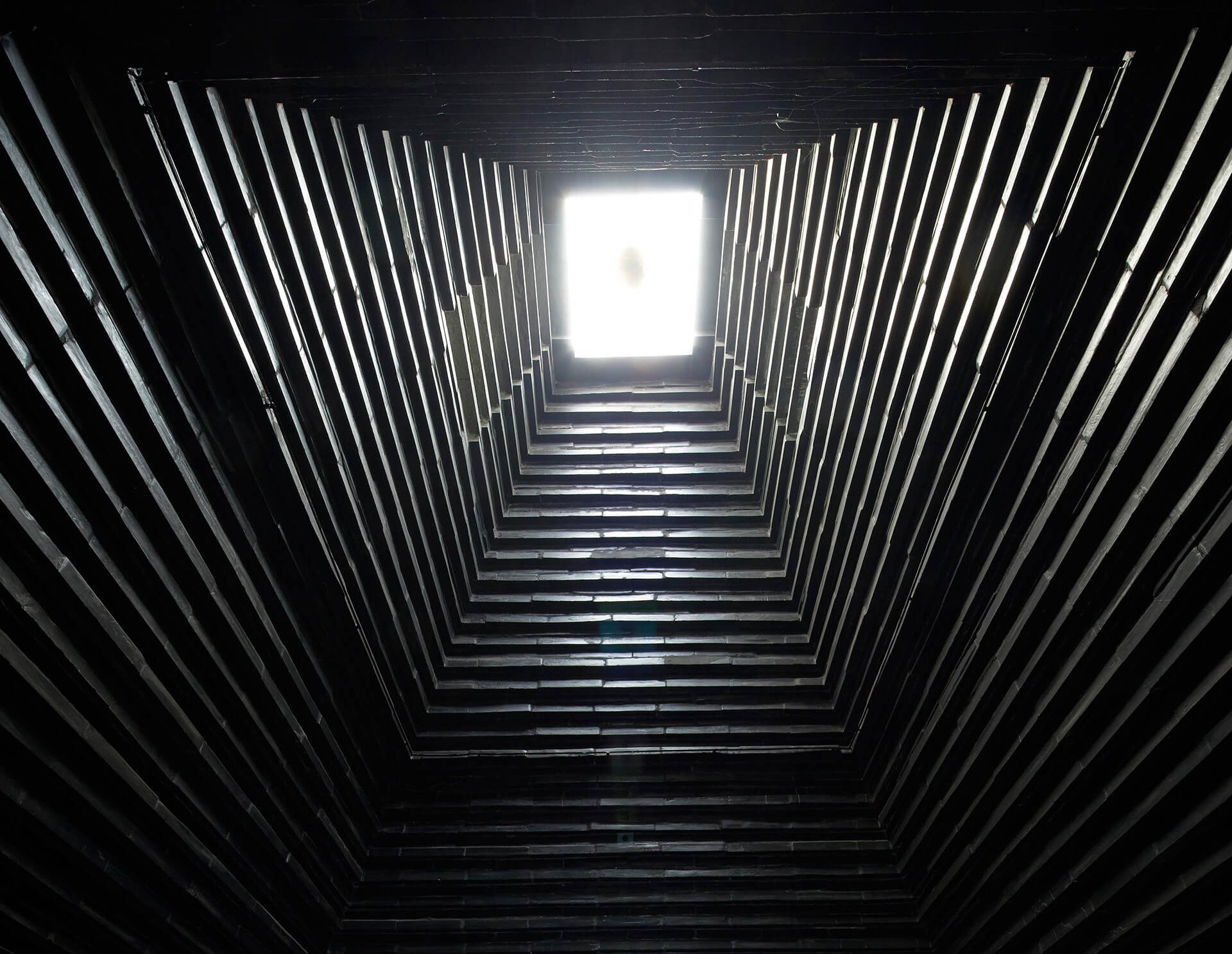 These slabs were also optimized to design the stepped forms of the temples.
These slabs were also optimized to design the stepped forms of the temples.
Andrew Benjamin says, "The design of this temple has been said to be "a relationship between solid and void, between reaching out to the sky and going deep into the ground about accretion and excavation."
Also Read: Modern Indian Temple: Shilpa Architects & rat [LAB] reinterpret vernacular with parametric design
The Larger spire-topped of the temple contains the Balaji Shrine, whilst the smaller one is the Varahaswamy shrine. Spread over an area of 2.5 acres, the project also extends to form public bathrooms, a kitchen for planning choices and the priest's quarter.
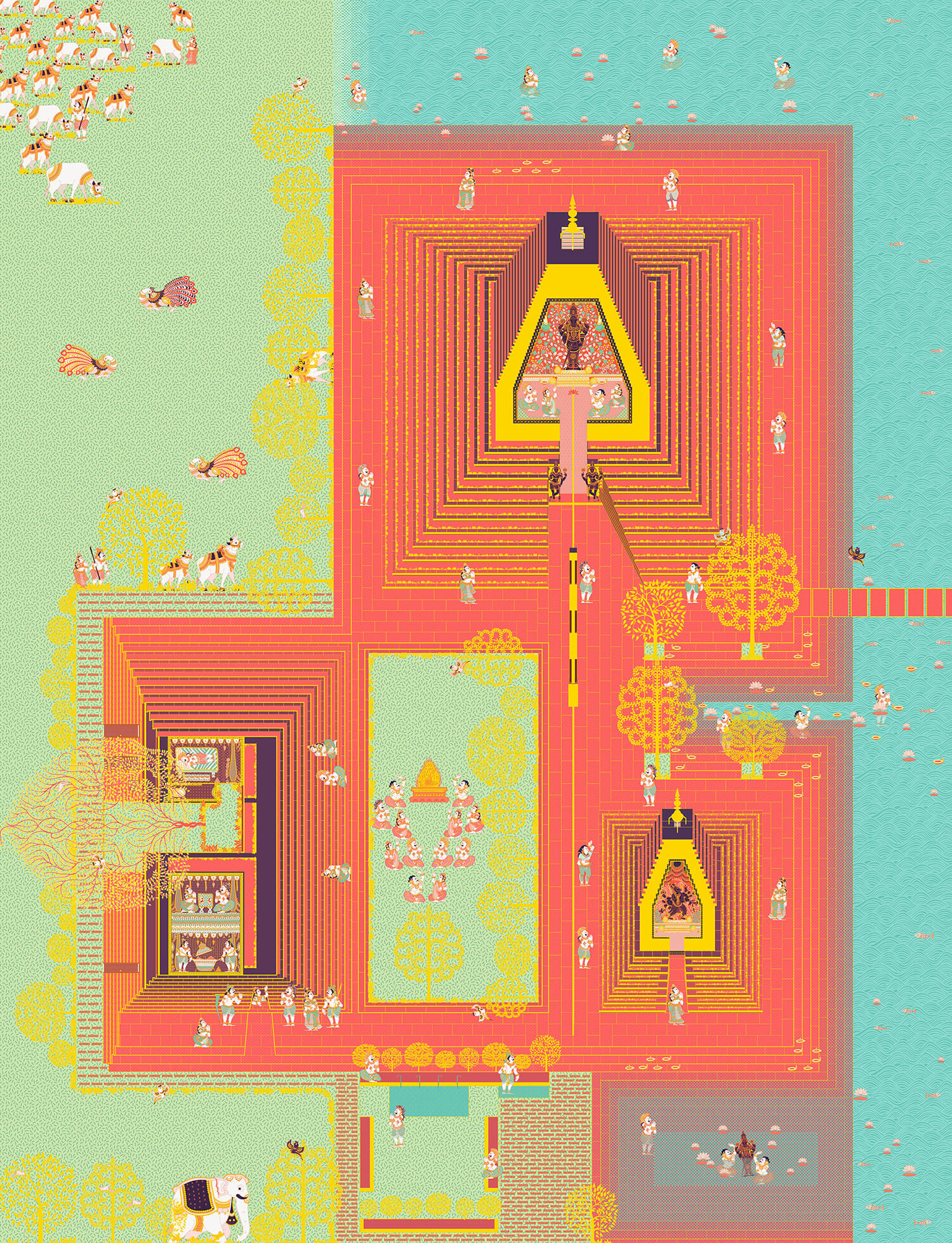
"All of the planning was done in dialogue with temple priests who had inputs on what was placed where according to tradition."
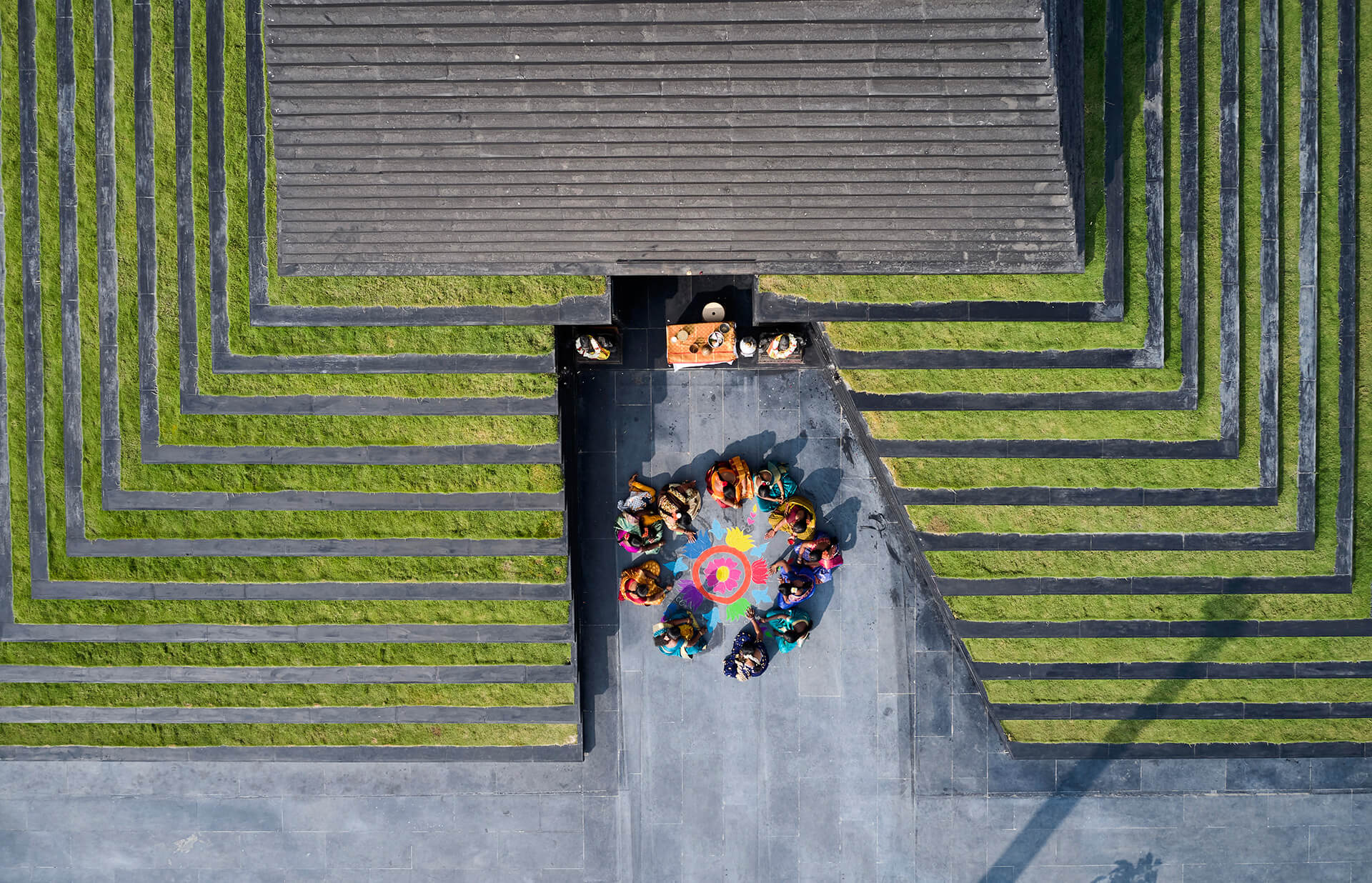
The principal architect, Sameep Padora, says, "The temple precinct through its affiliation with the water can take two distinct forms of sacred areas, the temple shikhara – spire earlier mentioned the sanctuary and the kund – stepped water, and integrates it into one manifestation of the sacred precinct."
Also Read: A Unique Home in Mumbai With An Iridescent Oval-Shaped Temple in the Courtyard and A Garden on Top
Sameep Padora& Associates is a Mumbai based architecture studio that has earlier designed a Buddhist Schooling and meditation center which is known for its well-thought-out plan and design with the usage of rammed earth that contains volcanic dust. Also, the firm created a school library that has an undulating brick roof.
Project Details
Project Name: Stepped Temple in Nandyal, Andhra Pradesh
Architect: Sameep Padora & Associates
Location: Nandyal, Andhra Pradesh
Area: 2.5 Acres
Year of completion: 2020
Photo Courtesy: Edmund Sumner
Info and Images Courtesy: © Sameep Padora & Associates
More Images and Diagrams
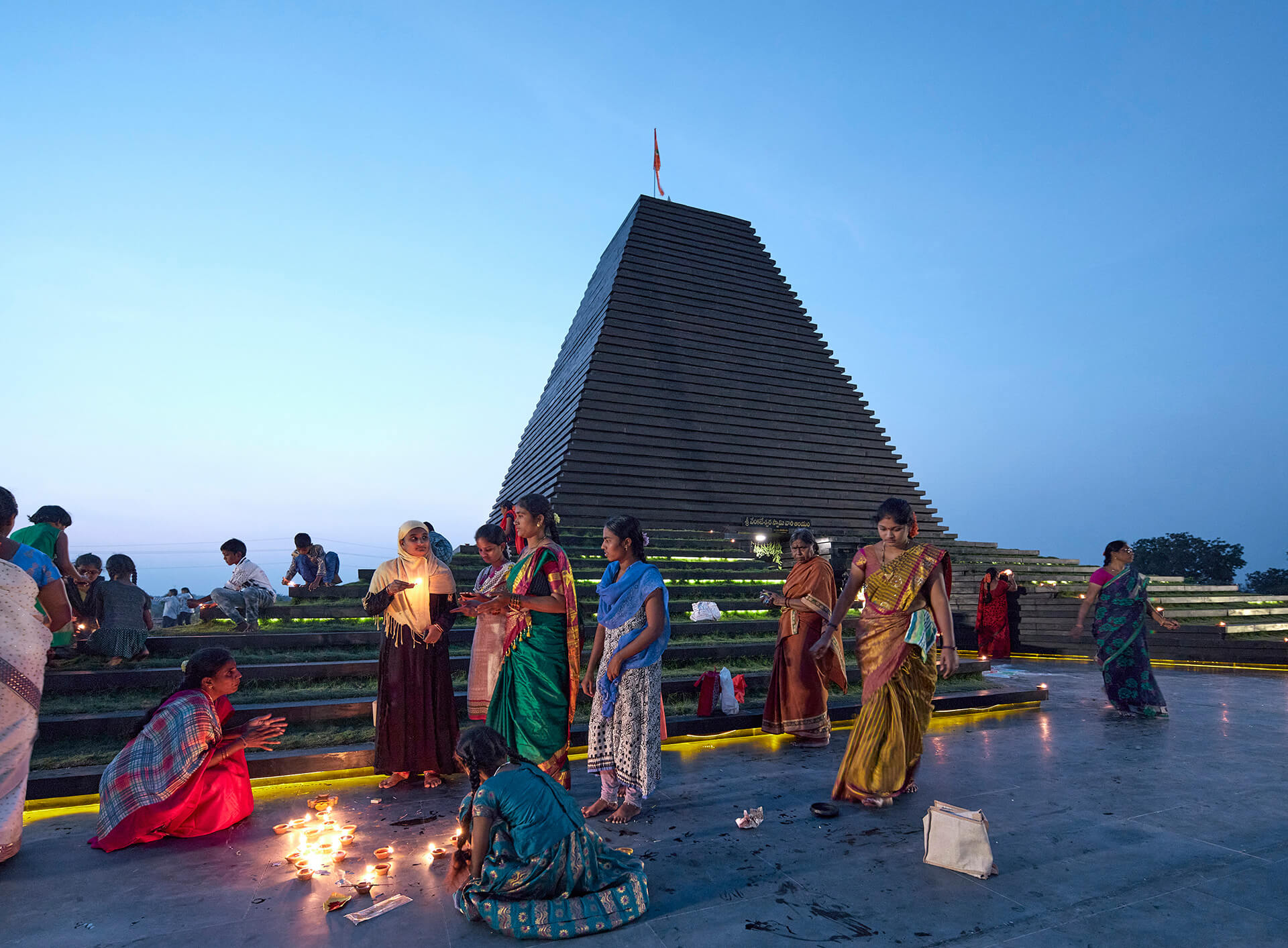
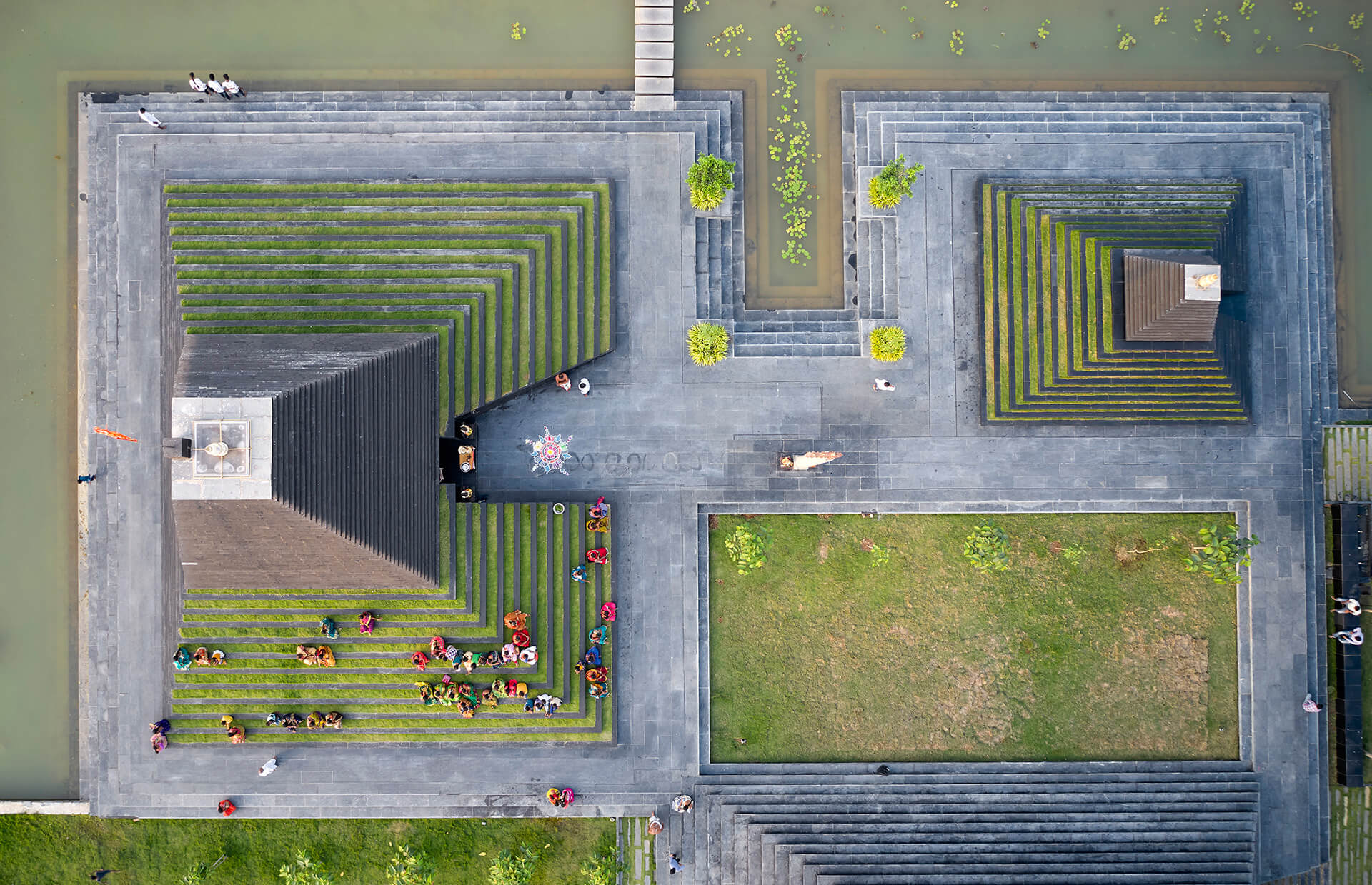
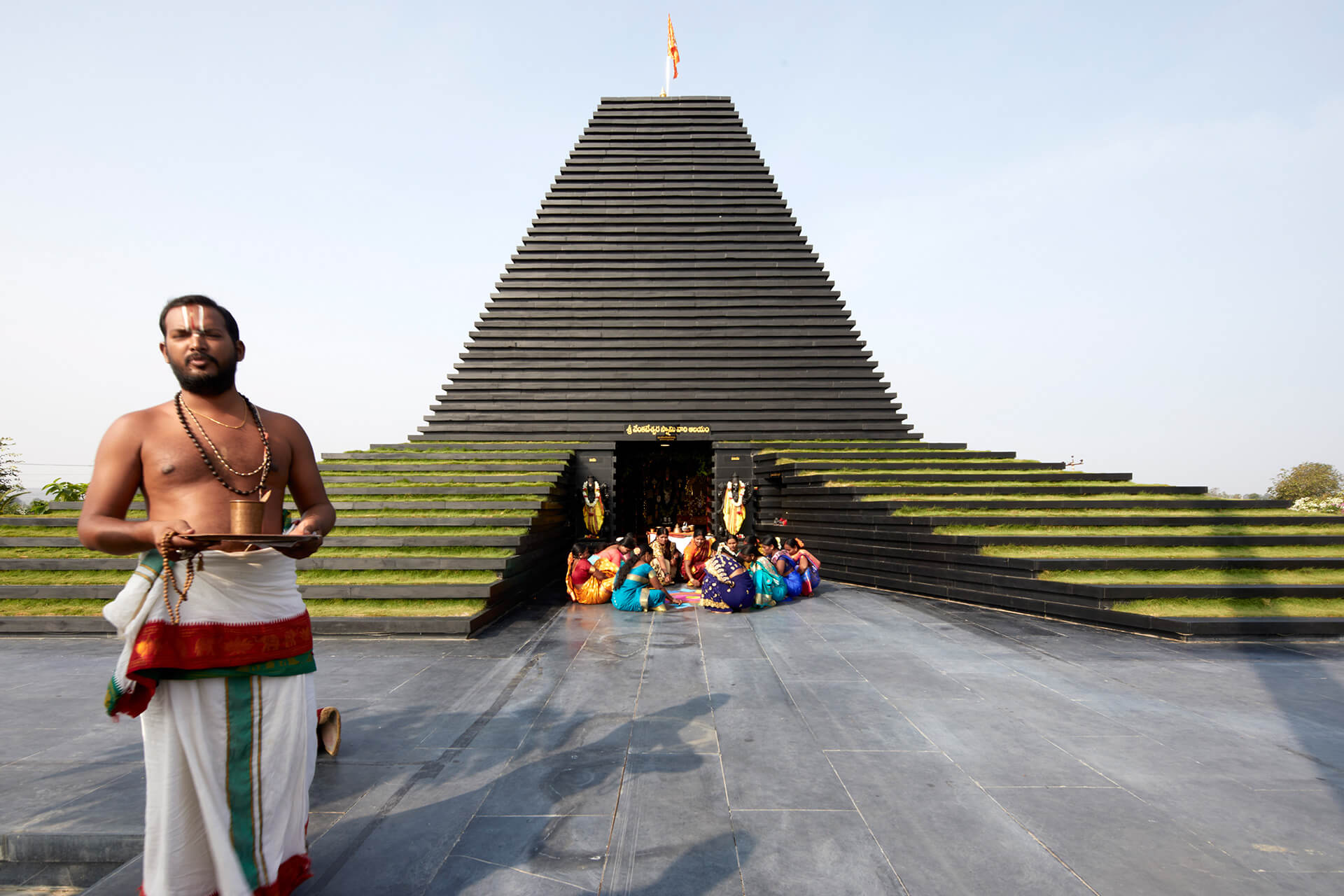
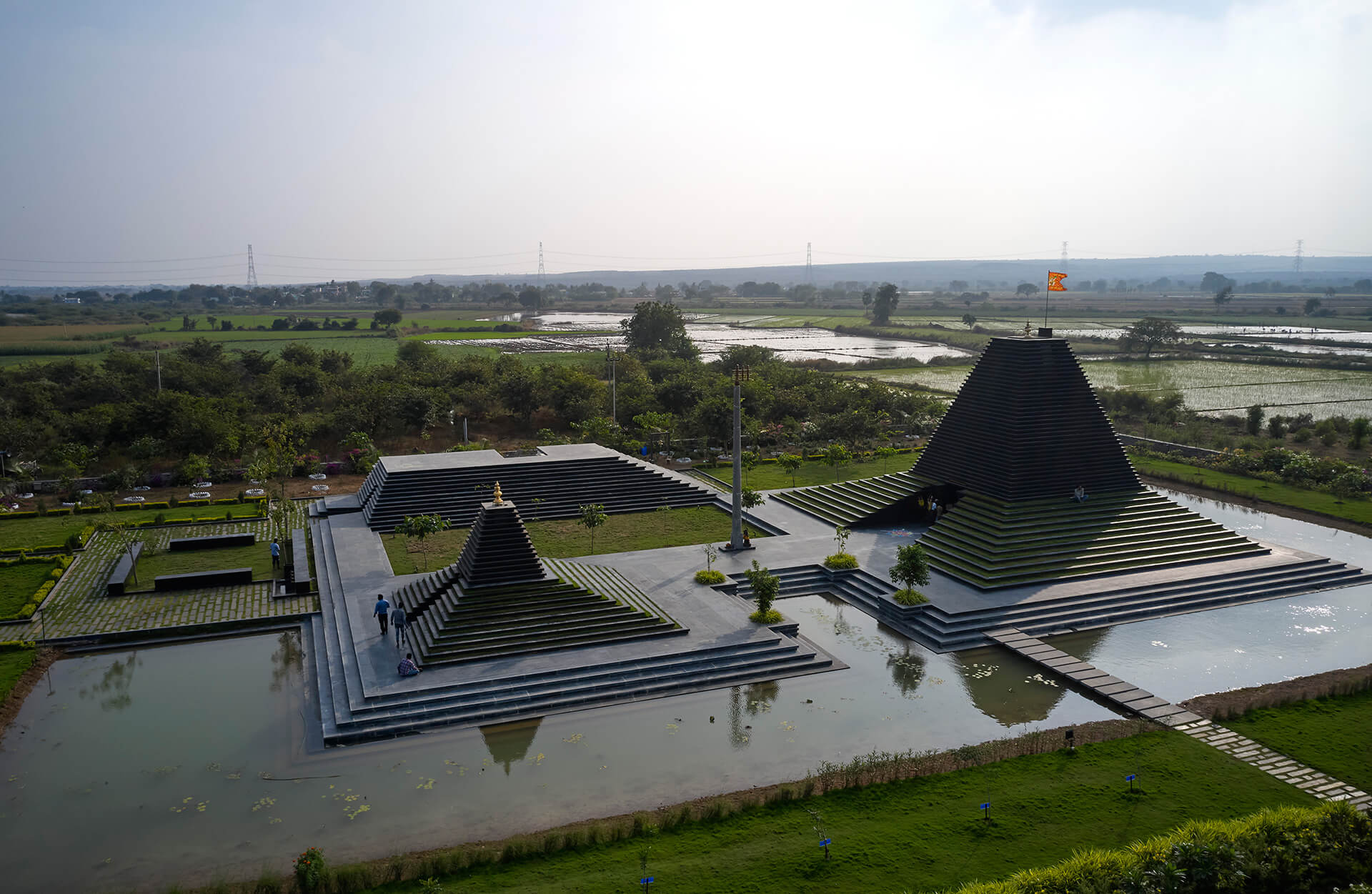
Keep reading SURFACES REPORTER for more such articles and stories.
Join us in SOCIAL MEDIA to stay updated
SR FACEBOOK | SR LINKEDIN | SR INSTAGRAM | SR YOUTUBE | SR TWITTER
Further, Subscribe to our magazine | Sign Up for the FREE Surfaces Reporter Magazine Newsletter
You may also like to read about:
Sameep Padora, Alan Abraham And 4 Other Top Architects Collaborate To Transform Mumbai Suburb
ISKCON going green; to develop all its temples across the world as the ‘Green Places of Worship’
And more…