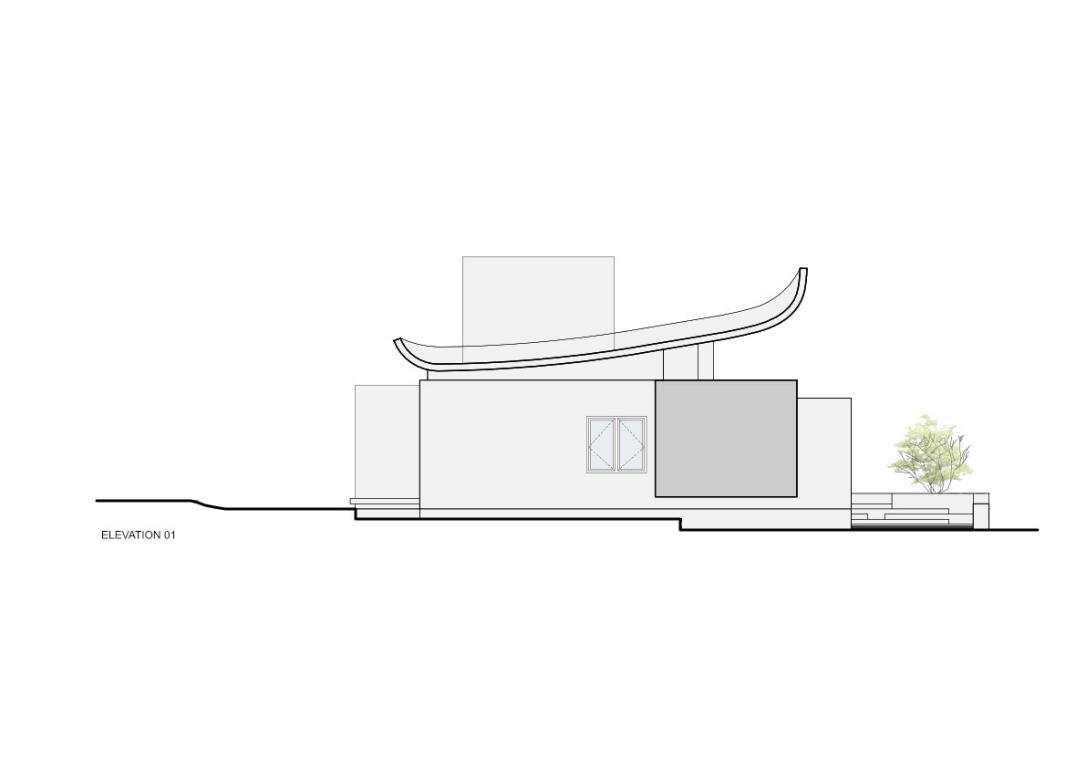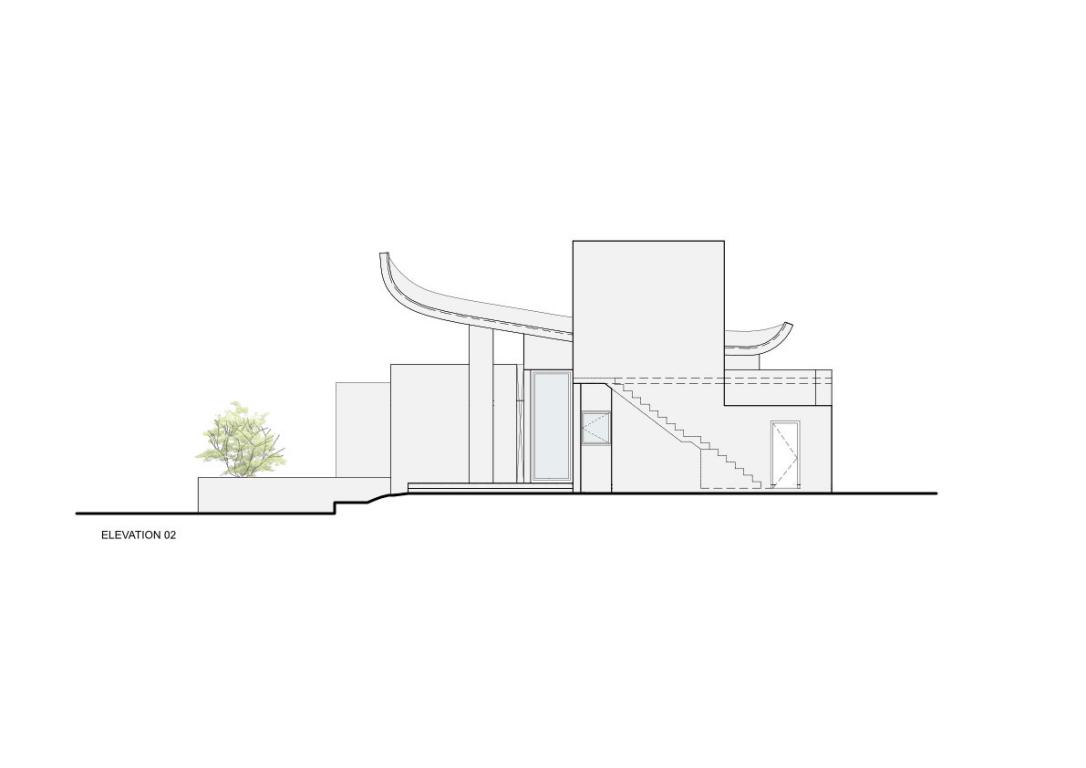
Bengaluru-based Greyscale Design Studio has designed a holiday home in Mudigere, Karnataka that is built by using laterite stone. The house is named ‘Ovoid’ because of its egg-shaped pillars that stretch across its front deck. Nestled in the greenest depth of "The Coffee brewing and Co." coffee estate, it is a contemporary adaptation of the local architecture with pitched roofing. Get to know more information about the marvelous project below at SURFACES REPORTER (SR) provided to us by the firm:
Also Read: SAV Architecture + Design Firm Used Local Red Laterite to Imitate the Fiery Sun in This Goan Home

The design of this home stemmed from the basic brief of, flowing with the land topography and creating the entire structure so that it’s within the foliage height.

The greenery of the plantation is mirrored in every part of house that you see. While you walk along the passage that interconnects the living and sleeping spaces, or within each room as inbuilt seaters.
The Trough-Like Roof
The roof is the design feature of the house which is an inclined curve, like a trough, one-piece structure cast together.
 The house is constructed in the way that allows sunlight in every corner of it throughout the day.
The house is constructed in the way that allows sunlight in every corner of it throughout the day.

One can truly feel the serene outdoor all across inside the house.
Also Read: Delhi-Based Zero Energy Design Lab Reinterprets Vernacular Architecture With Advanced Techniques in this Brick Hostel | Gurgaon
Bringing the Outdoors In
The towering French doors of the living literally bring the outdoors in, allowing the deck to be a part of the indoors, and one can entertain guests without feeling restricted by space.

The house is built in locally available laterite stone, which in its exposed form arrests all your senses along the passageway from living to bedroom.

Deck on Both Sides of the House
The deck on both sides of the house, captures the rays of the sunrise and sunset.

The entire 3200sqft of built-up area is stretched in a linear format in this single floor house.
Interiors
The west wall of the living and dining has solid wooden panels in between the glass to reduce the glare from the west sun. the luxury of space allows the living and dining in the same area without feeling cramped.

The kitchen has a horse shoe counter with an extended back kitchen for additional requirements.

The ensuite master bedroom is a quaint setting accented with an antique dresser and the entire width on one side as insitu window seating.
A Virtual Tour To The Ovoid House in Karnataka | Greyscale Design Studio
Project Details
Project Name:Ovoid House
Location: Mudigere
State: Karnataka
Completion Year: 2020
Built-up Area (Sq Ft): 3300 Sq. Ft
Architecture Firm: Greyscale Design Studio
Principal Architect (s): Girish Mysore, Sanjay Kumar, Magesh Manohar, Ninu Ahluwalia
Firm Location: Bengaluru
Photo Courtesy: Anand Jaju
Interior Styling: Anushri Bhattacharya
About the Firm
Greyscale Design Studio is a Bengaluru-based Architecture firm centered around Residential Architecture. The firm indulges in space-making with a holistic approach to sculpt spaces that are ideal, functional, harmonious with the surroundings, sustaining and a thing of beauty.
More Images and Diagrams










Keep reading SURFACES REPORTERfor more such articles and stories.
Join us in SOCIAL MEDIA to stay updated
SR FACEBOOK | SR LINKEDIN | SR INSTAGRAM | SR YOUTUBE| SR TWITTER
Further, Subscribe to our magazine | Sign Up for the FREE Surfaces Reporter Magazine Newsletter
You may also like to read about:
Sameep Padora & Associates Uses Laterite Stone Blocks in this Goan ‘House of Multiple Courts’
This Bat Trang House in Vietnam Highlights An Expressive Perforated Ceramic Brick Façade | Vo Trong Nghia Architects
An Eye-Catching Terracotta Bricks Screen Covers The Facade of this Ahmedabad Home | Dreamscape Architects
and more...