
Shanghai-based architecture studios DUTS design constructed this Linxia Olympic Sports Center Stadium in China. Sprawling over an area of 41,134 square meters, the stadium serves as one of the city's landmark cultural facilities. The arc of painted pottery influences the stadium's beautiful shape while it adopts the flourishing peony petal structure system whose exterior seems like a thin shell space. The building accommodates an auditorium and international stadium. If you are curious to know more about this attention-grabbing stadium design, scroll down to read SURFACES REPORTER (SR) 's this post.
Also Read: Butterfly-Shaped Residence Designed by 314 Architecture Studio in Greece
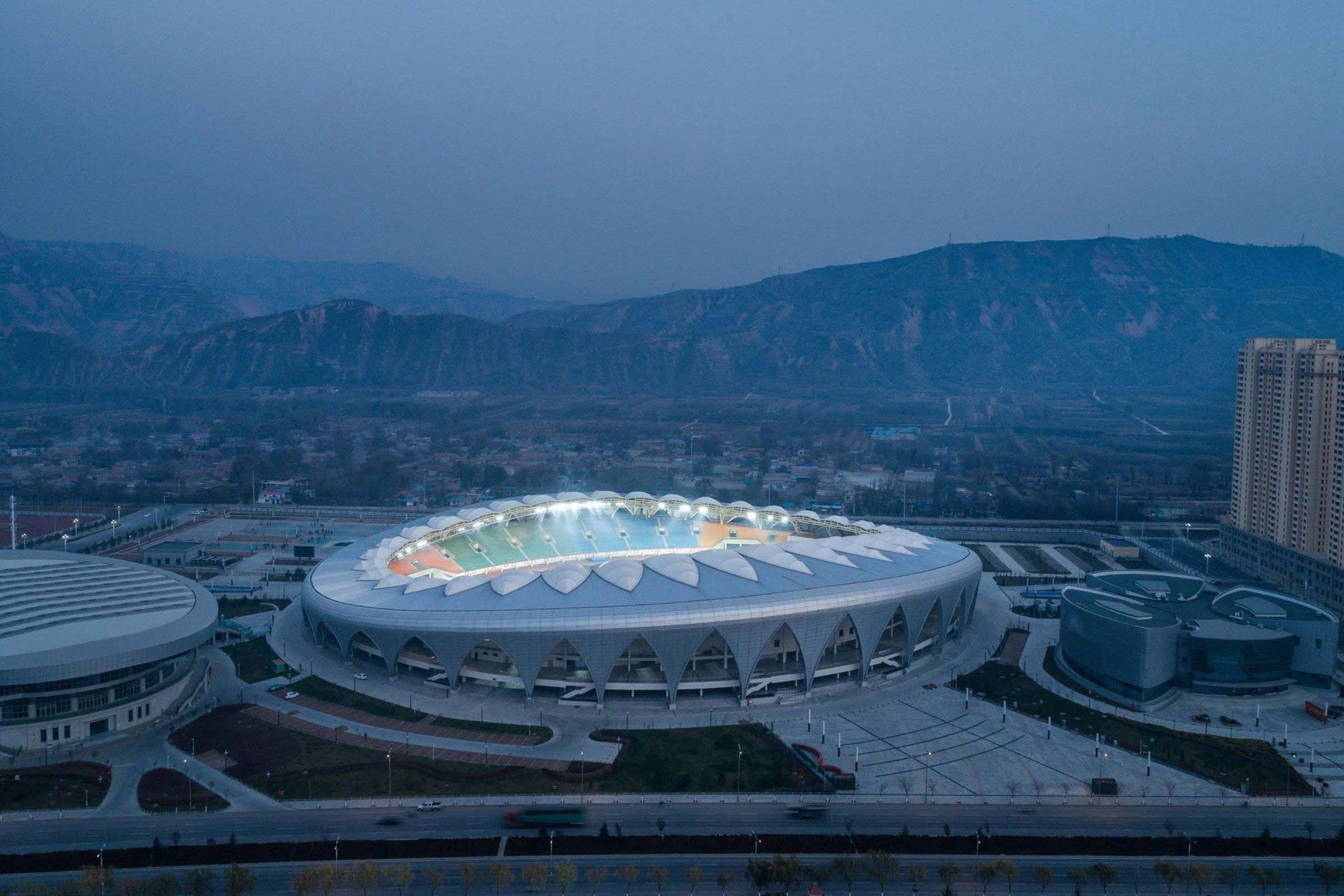
The Large-Scale Sports Facility
Positioned in the core area of the Linxia city, this fantastic stadium is apt for large and medium-sized sports competitions and training in China.
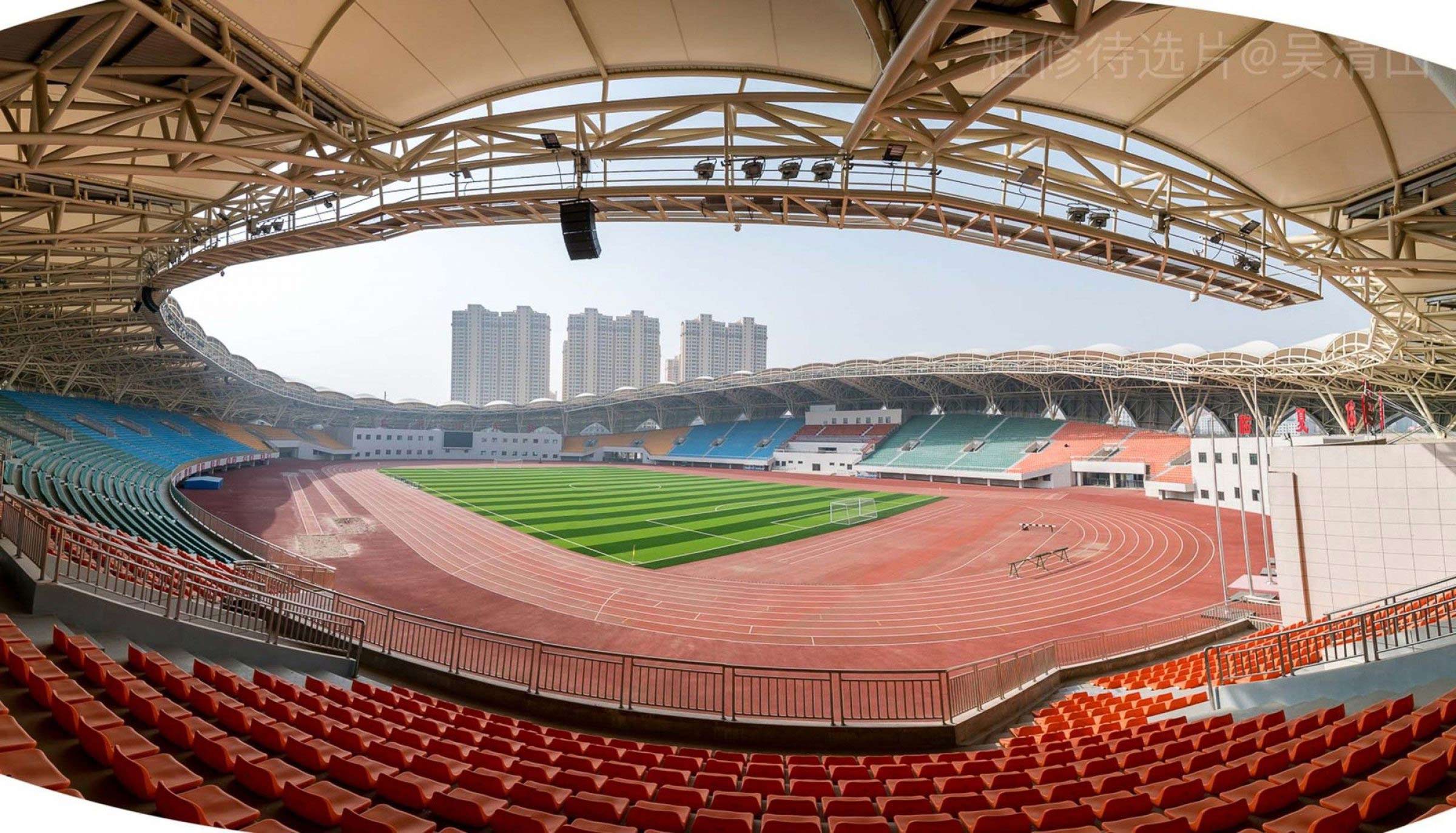 The extensive sports facility has a total seating capacity of 20,410 spectators. For providing better visual quality, the design firm has given it an elliptical plane contour.
The extensive sports facility has a total seating capacity of 20,410 spectators. For providing better visual quality, the design firm has given it an elliptical plane contour.
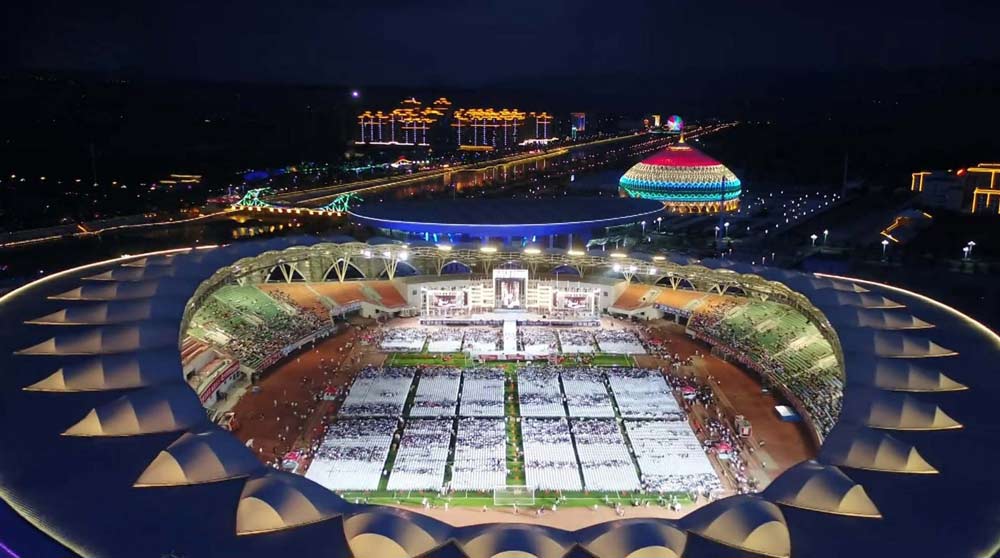 However, the sports facility's design draws inspiration from Linxia Hezhou's features like the peony flower, colour decoration, and painted pottery.
However, the sports facility's design draws inspiration from Linxia Hezhou's features like the peony flower, colour decoration, and painted pottery.
Also Read: Zaha Hadid Architects Receives Green Signal To Build Worlds First All-Timber Football Stadium
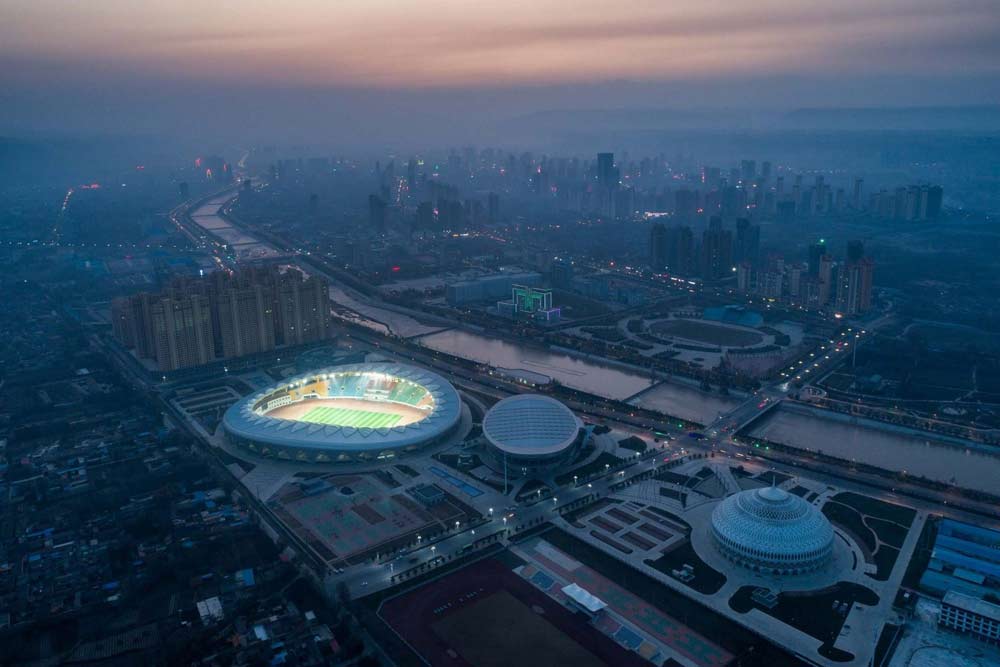
"We have designed a unified body with reasonable long-span structure and applicable space in order to embody the beauty of structure and logic so that the economy and comfort of large space can be realized," expresses DUTS design.
The Steel Truss Imitating Petals
The maximum cantilever of the stadium canopy is up to 48 meters and utilizes the steel truss structure design, where triangular steel pipe truss is placed. The main truss is supported by the circular arc truss to imitate the "petals" in the architectural design.
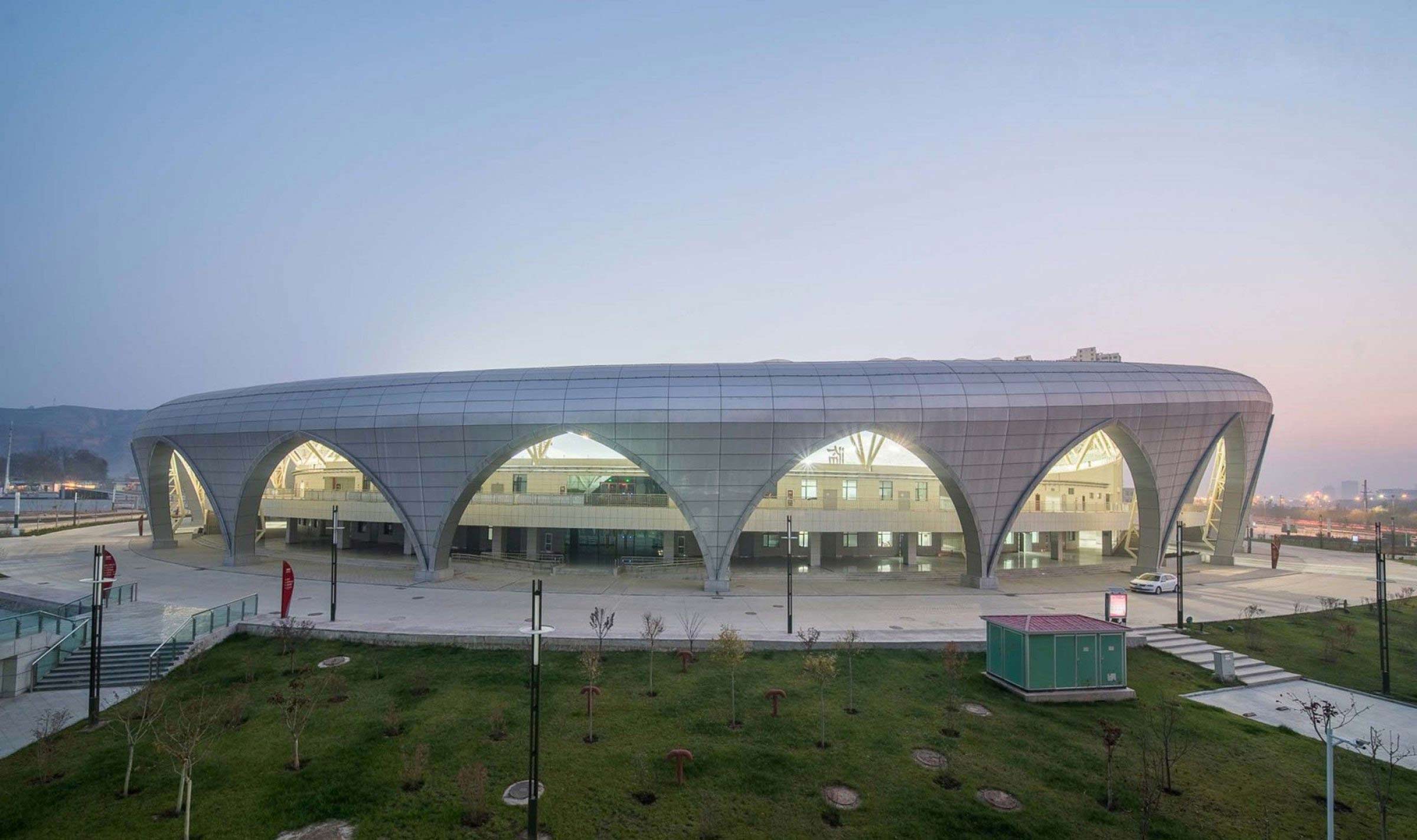 In order to ensure visual appeal, the main truss of the structure adopts a uniform cross-section.
In order to ensure visual appeal, the main truss of the structure adopts a uniform cross-section.
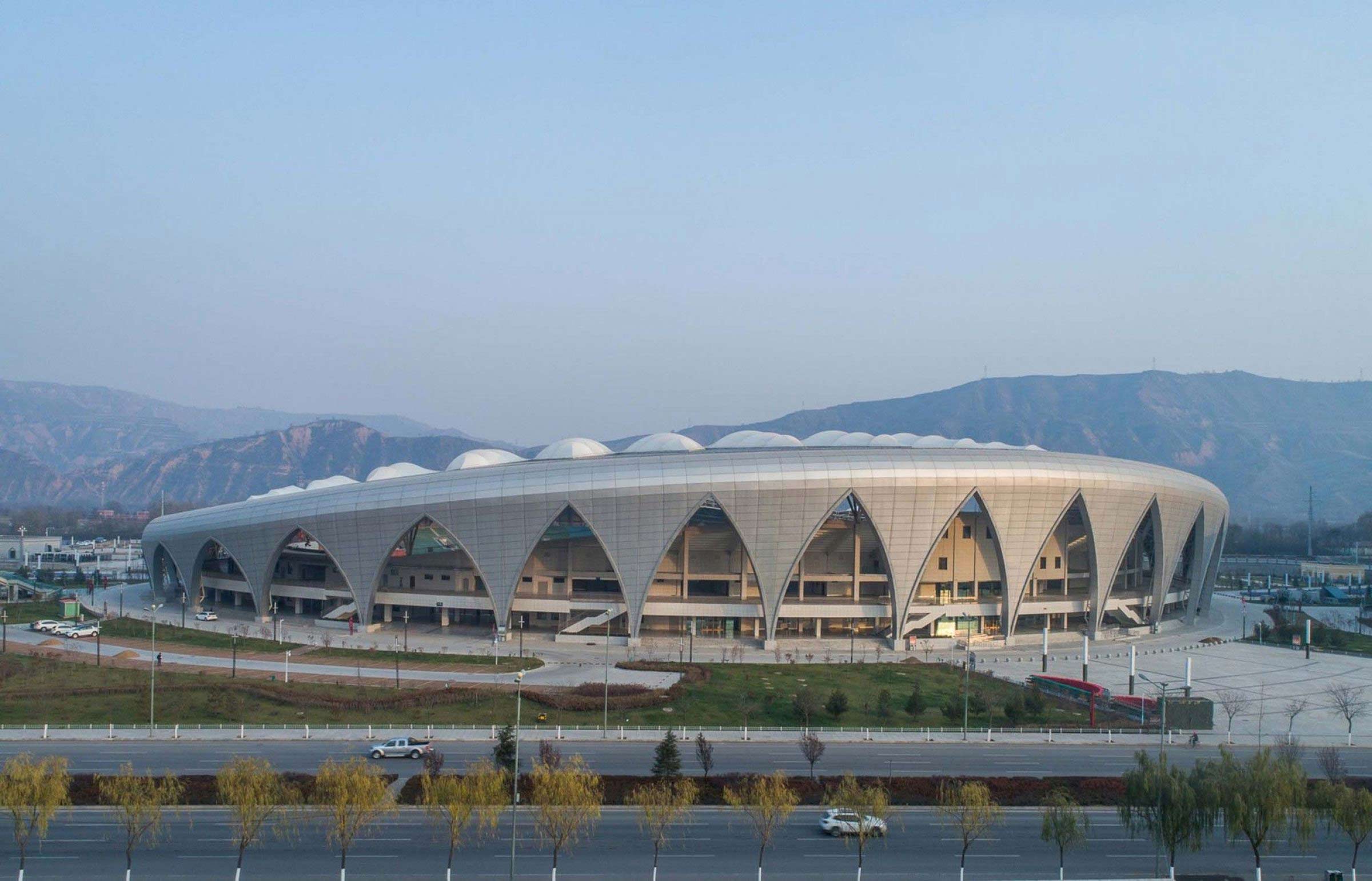 This way, it completely fits the arc of the building so that the audience can enjoy the amazing events and appreciate the unique design of the sturdy steel structure at the same time.
This way, it completely fits the arc of the building so that the audience can enjoy the amazing events and appreciate the unique design of the sturdy steel structure at the same time.
Also Read: 67% less Steel used in lotus inspired Hangzhou Olympic Stadium
The Layout
The stadium contains different exits and entrances for vehicles, pedestrians, for VIPs, visitors, athelets and media persons, and emergency evacuation points for spectators. There are four entrances in the stadium and the main entrance is on the Zheshuang Road on the east side of the base.
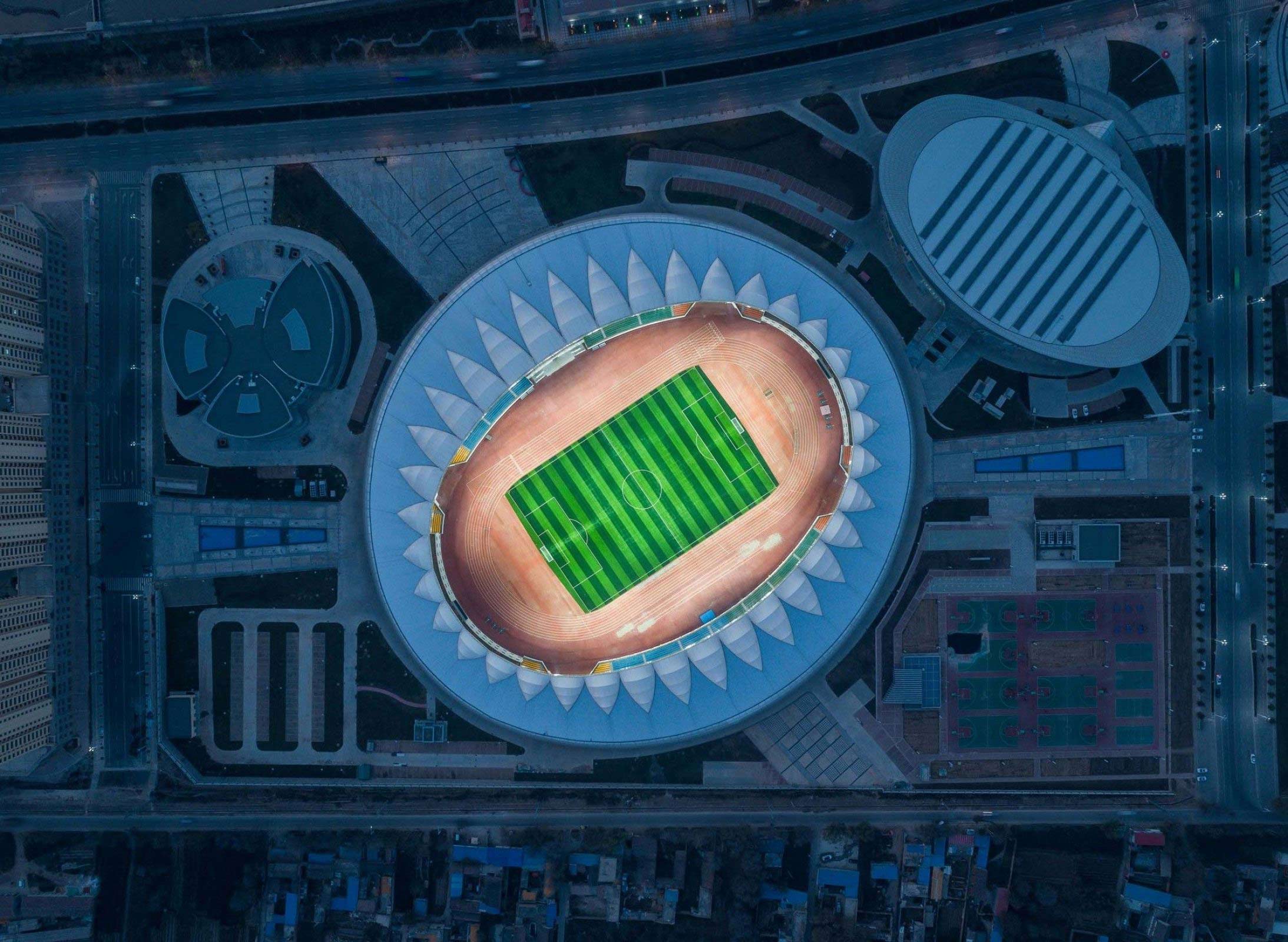 There are total two visitors' entrances- which are divided into a vehicle and pedestrian entrance/ VIP entrance is on the south side of the Olympic Sports Centre's planning road. In terms of layout, the main entrance gate is set on the east side of the stadium, and the assembled green area is arranged at the northeast and southeast side, combined with the parking space and outdoor sports ground.
There are total two visitors' entrances- which are divided into a vehicle and pedestrian entrance/ VIP entrance is on the south side of the Olympic Sports Centre's planning road. In terms of layout, the main entrance gate is set on the east side of the stadium, and the assembled green area is arranged at the northeast and southeast side, combined with the parking space and outdoor sports ground.
Also Read: OMA unveils design for the largest football stadium in Netherlands
The ground floor of a west stand contains rooms for athletes and referees, organizing committees, journalists and news centres. Additionally, the second floor of a west stand is mainly a rest area for the spectators. The space below the stand is designed with toilets, equipment, service rooms, and other facilities.
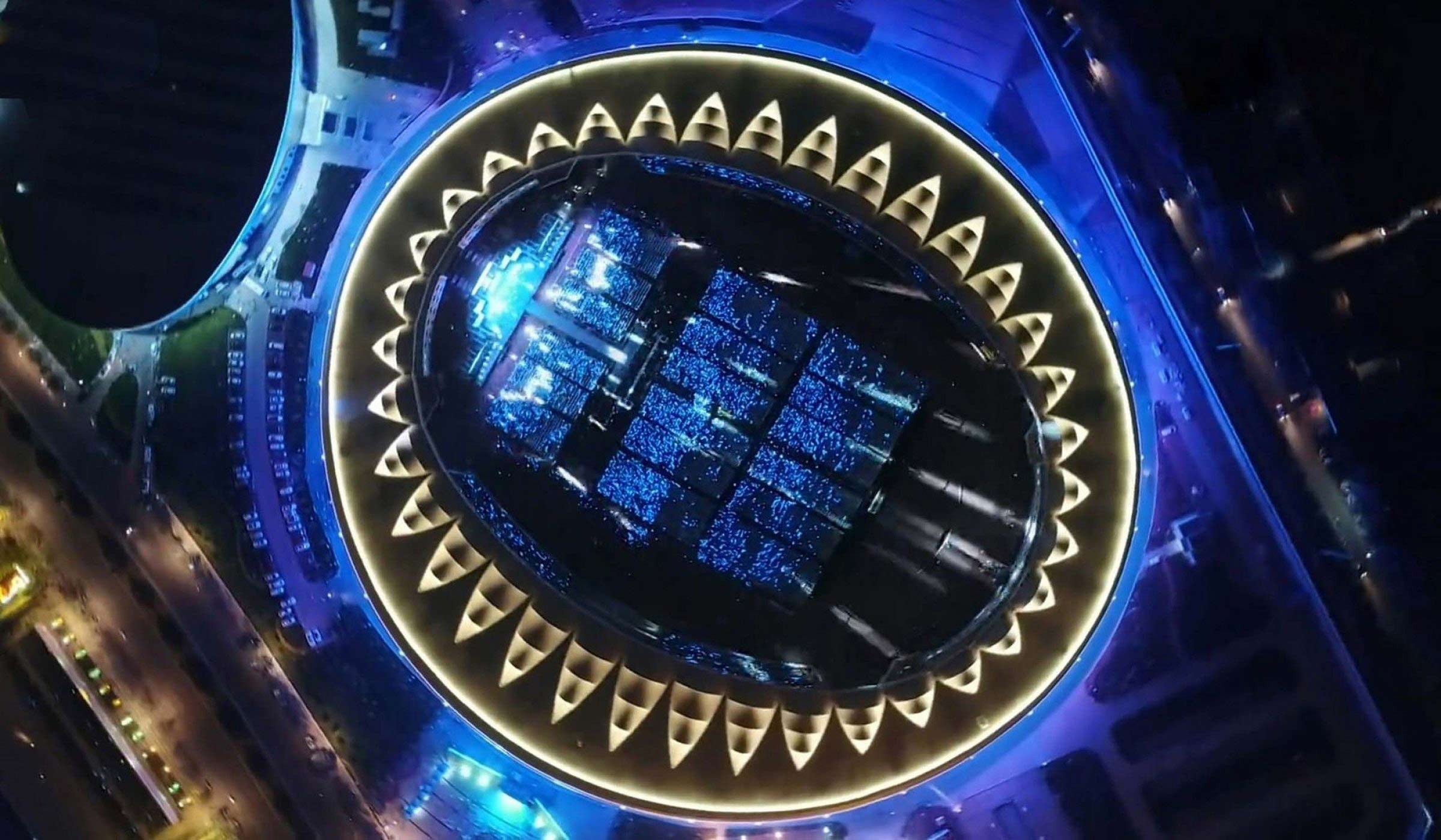 The east stand ground floor has commercial housing and office space. The rostrum is positioned in the west's central part, attempting to create a good sense of depth by extricating from the general theatre.
The east stand ground floor has commercial housing and office space. The rostrum is positioned in the west's central part, attempting to create a good sense of depth by extricating from the general theatre.
Project Details
Project Name: Linxia Olympic Sports Center Stadium
Architecture Firm: DUTS design
Principal Architect: Ling Zhong
Architectural Design Team: Youjun Yang, Ahn Yunsil, Ellix Wu, Jinyin Sun
Structural Design Team: Xiang Fang, Maoming Zhang
Total Area: 41134 sqm (442763 sqft)
Photo Courtesy: Qingshan Wu
Keep reading SURFACES REPORTER for more such articles and stories.
Join us in SOCIAL MEDIA to stay updated
SR FACEBOOK | SR LINKEDIN | SR INSTAGRAM | SR YOUTUBE | SR TWITTER
Further, Subscribe to our magazine | Sign Up for the FREE Surfaces Reporter Magazine Newsletter
You may also like to read about:
5 World-Class Cricket Stadiums Are Under Construction in India and Bangladesh
Trump to Inaugurate Largest Cricket Stadium in the World
How Will the Largest Cricket Stadium in the World, Coming Up in India, Look Like?
And more…