
Architecture firm Moon Hoon is famous for designing whimsical, out-of-the-world and geometric buildings that incorporate unexpected angled walls or roofs and juxtaposing colour schemes. When the client requested the studio to create a structure that would be significantly different from traditional housing design and architecture, Moon adopted an otherworldly theme. The futuristic multipurpose building designed by the firm boasts a distinctive façade featuring three geometric blocks stacked on top of one another bordered with a brass-like metal, almost looking like a shaky honeycomb structure. Further, the building is adorned with a Pantheon-inspired sphere positioned on the top of the building contributing to its futuristic appearance. SURFACES REPORTER (SR) is sharing here more about the project. Take a glance:
Also Read: Foster + Partners Wraps its First Project in Russia with a Triangulated Copper Facade | RCC Headquarters
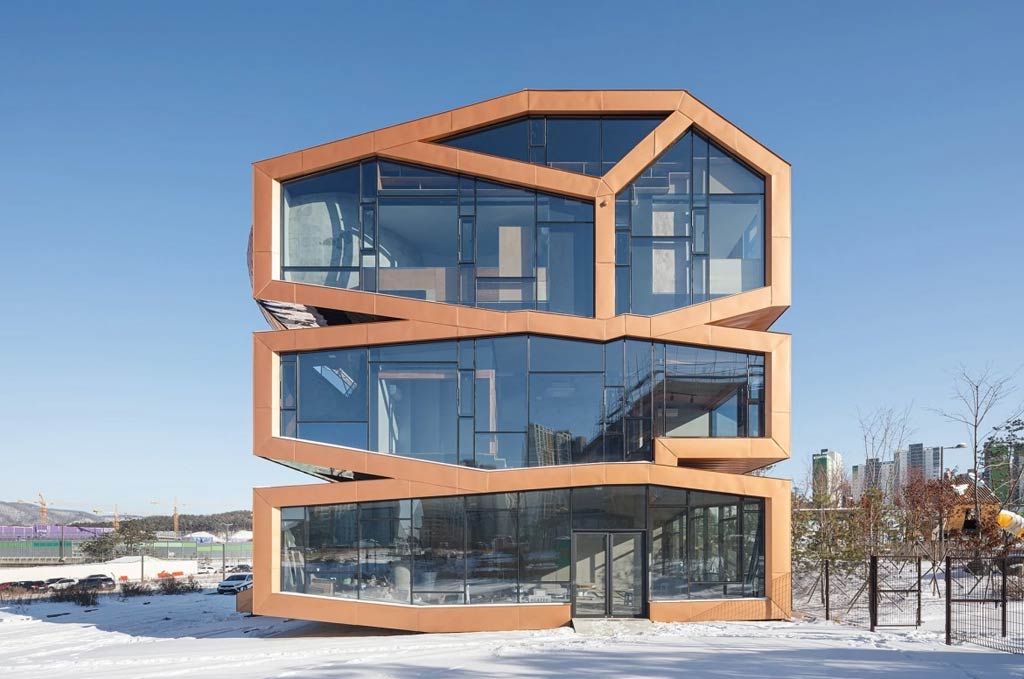
The building is titled 'MARS', a name that refers to both the city name- Hwaseong and the Red Planet. 'Hwaseoung shares the same sound as 'Mars in Korean, thus the name for the project,' said the architect. It is located in the new urban development of Hwaseong, where its background is still relatively vacant and flat, imitating its namesake planet.
Design Concept
The multipurpose structure contains the client's own house and two additional dwellings, and commercial space for rent. The initial design concept was to create a mobile home for exploring the planet Mars, but the plans ultimately changed to make three independent floors stacked and conjoined together like a 3D puzzle.
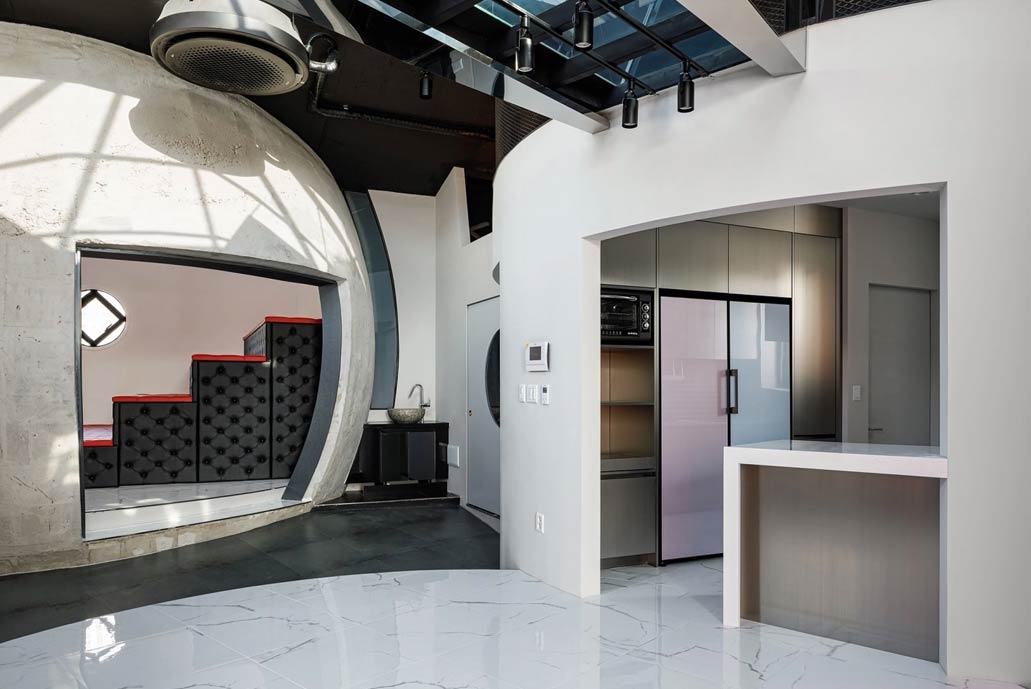 Each floor is unique and distinct from the others and has a unique geometry evoking its illusory context.
Each floor is unique and distinct from the others and has a unique geometry evoking its illusory context.
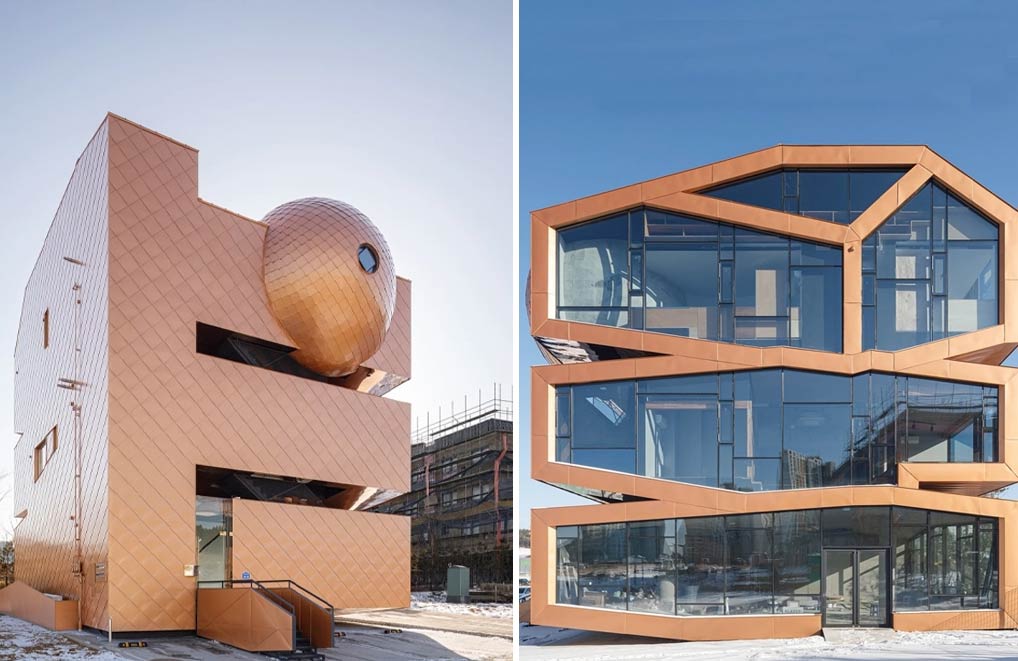
Inside the building, the floors fold, and the roofs forming angles to check the resident's sense of gravity. Each floor gives uniquely different functions, creating "a small and symbolic universe where spaceships and planets mingle haphazardly, evoking some strange universe," as Moon Hoon explains it.
Also Read: Architecture Admirers and Book Lovers Alike Will Fall in Love with Starfield Library in Seoul
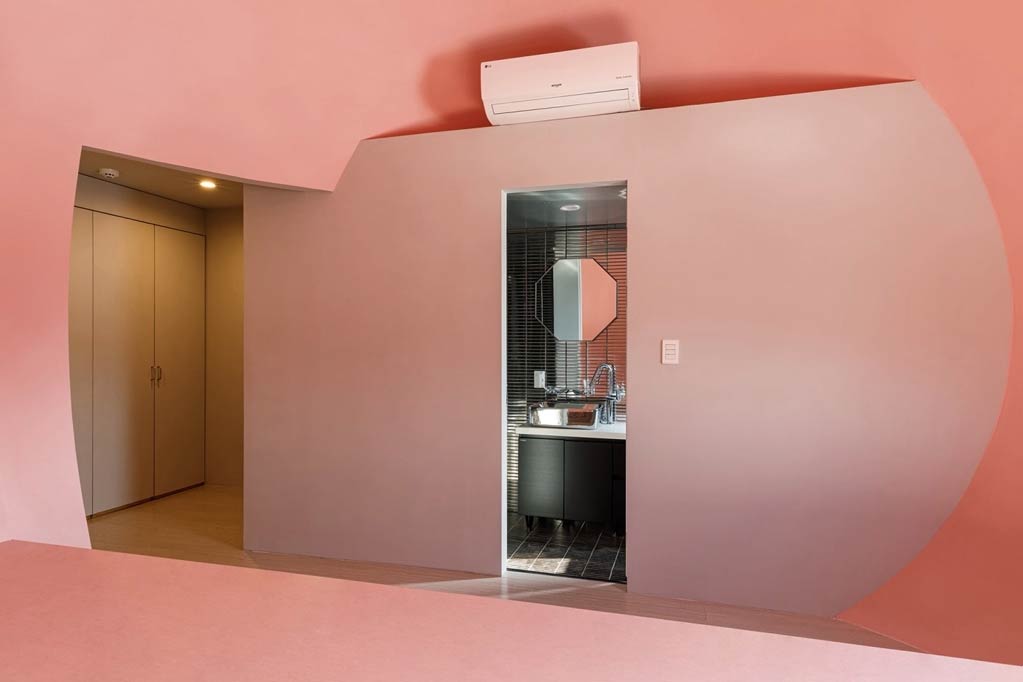
The open-air and rectangular first floor is for commercial use for anyone to design or rent out as they like. And the upper two floors contain two houses. Right above the first geometric block includes a three-bedroom house that offers transparency through sliding doors and is occupied by the client behind Mars's conception. The top floor is a one-bedroom apartment. The uppermost floor is designed for the client himself.
Spatial Experience
"The 2nd, and 3rd-floor slab, which are also the roof of 1st floor and 2nd floor respectively, are not flat but angled and folded, which is very uncommon in general architecture," says Moon Hoon. "It strives to provide two things, firstly dynamic spatial experience beyond the rectangular box, despite being in the vertically stacked space, secondly providing illusory spatial experience, where folded floors provide a false sensation of gravity."
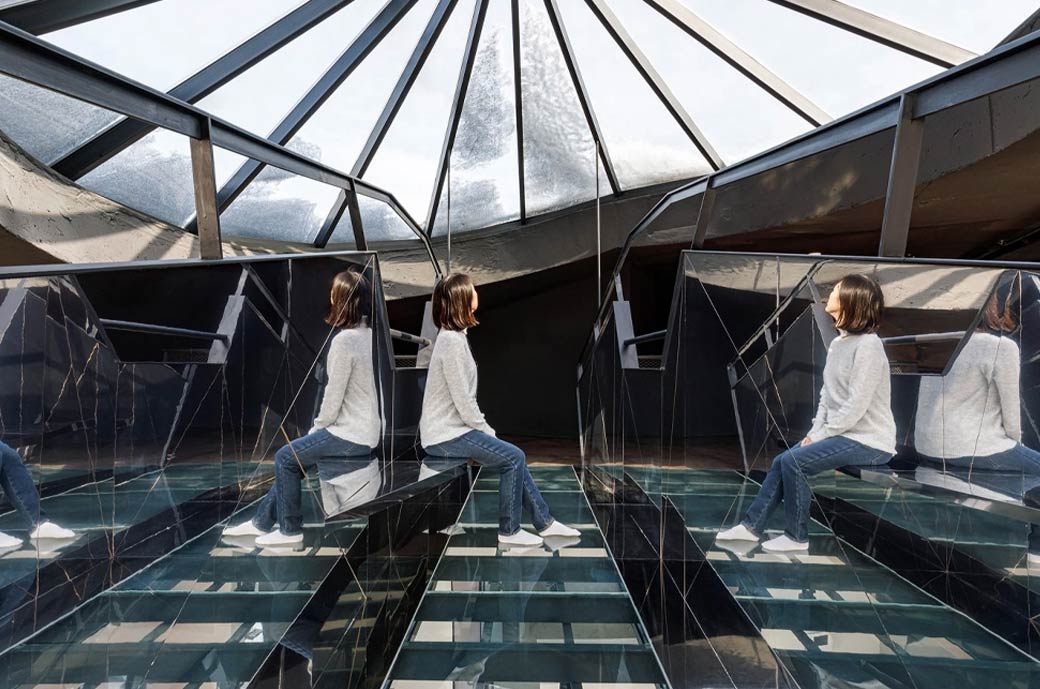
Pantheon-Inspired Sphere
They can enjoy total flexibility with an observatory-like sphere that protrudes from one of the building's side facades, resembling a purposely misplaced, tiny Pantheon roof, further representing the building's ode to cosmic design.
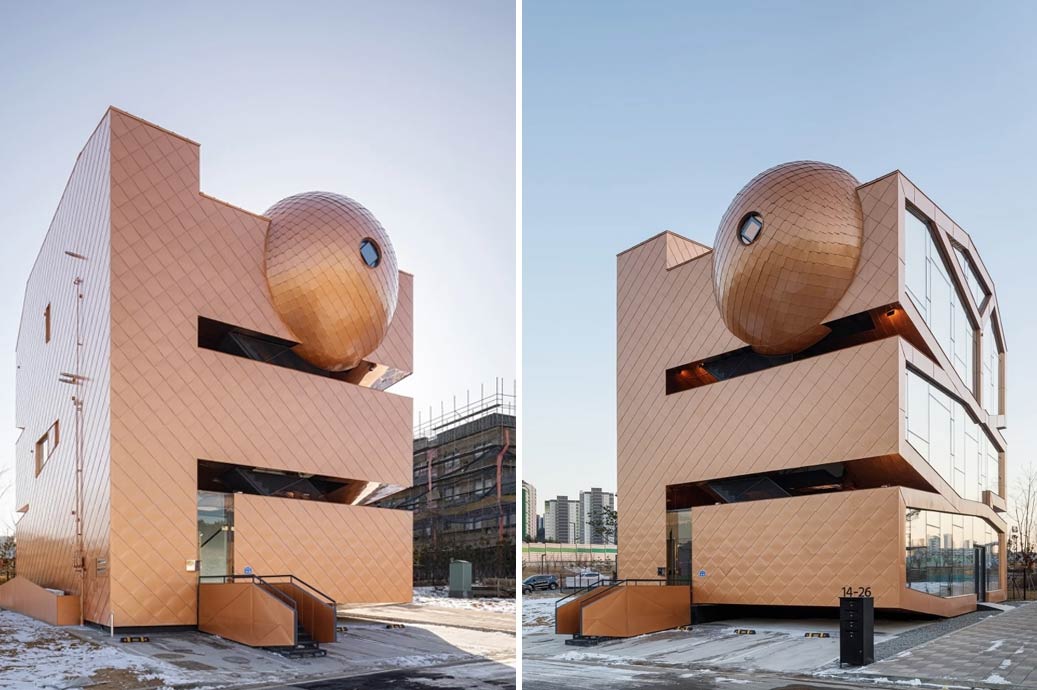 The building's interior design is also as disorientating as the building's exterior containing various geometric elements, an amalgamation of various materials, and dramatic colour changes.
The building's interior design is also as disorientating as the building's exterior containing various geometric elements, an amalgamation of various materials, and dramatic colour changes.
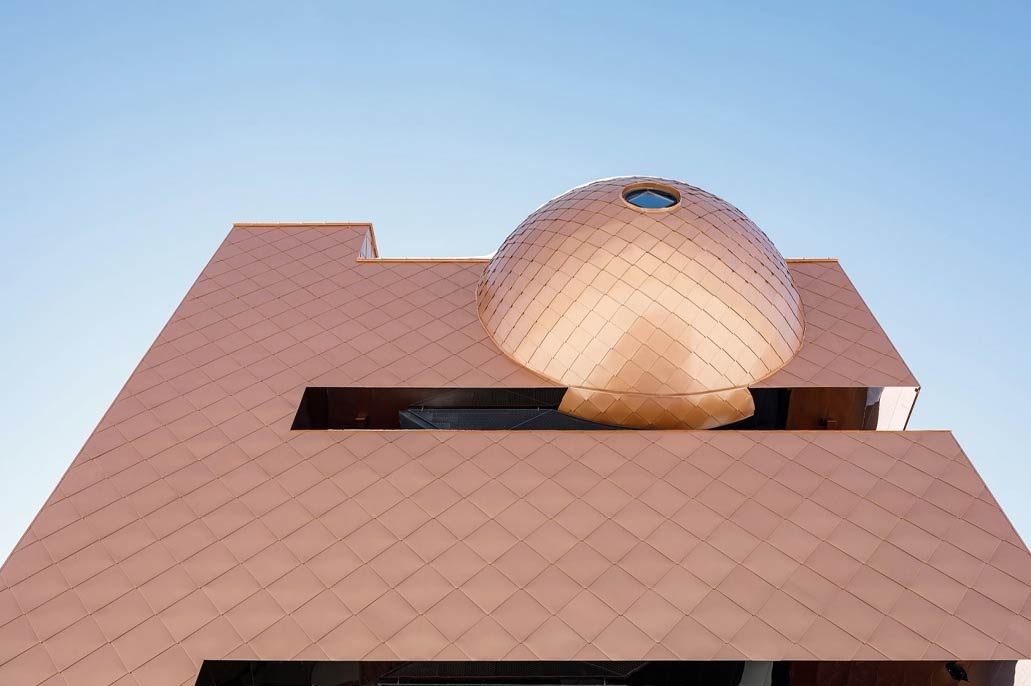 The interior gives an industrial feel with exposed lighting and cabling, concrete walls and ceilings, curved feature walls, circular or angular rooms, marble in the penthouse living and kitchen areas.
The interior gives an industrial feel with exposed lighting and cabling, concrete walls and ceilings, curved feature walls, circular or angular rooms, marble in the penthouse living and kitchen areas.
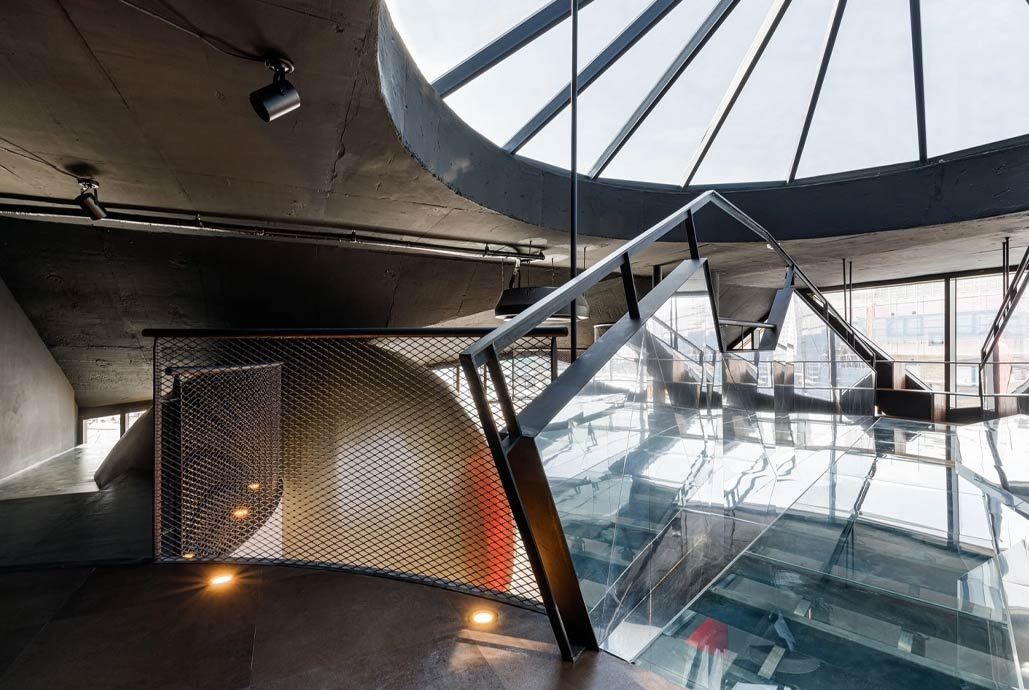
Compared to the rest of the structure, the two rental apartments highlight clear lines, recessed living spaces and the use of conventional timber flooring, wall panelling and sliding doors.
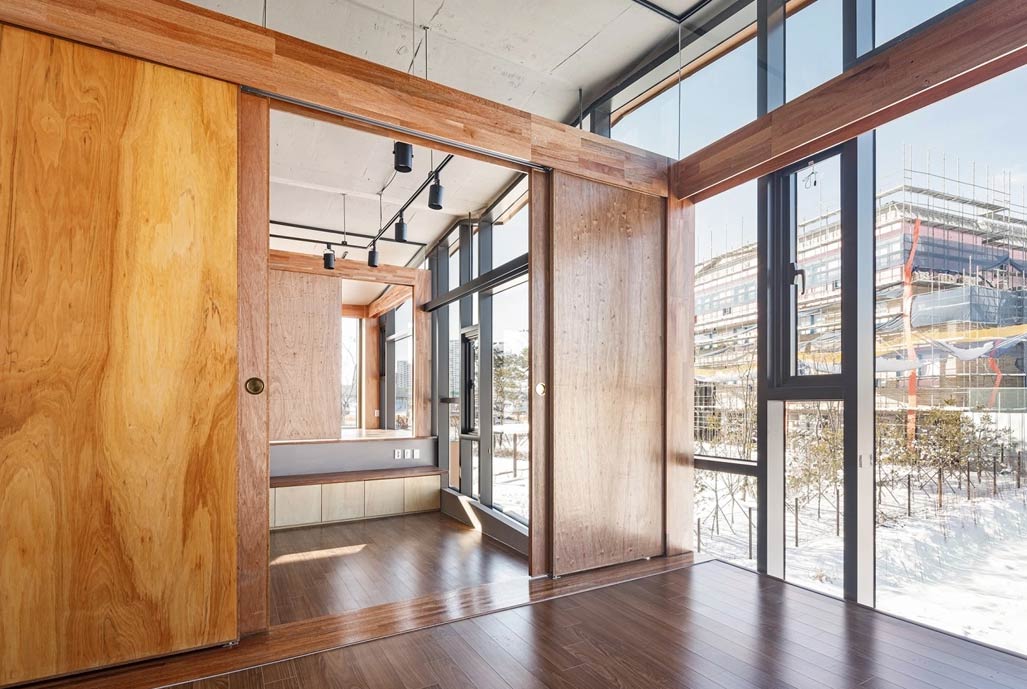
Project Details
Project Name: Mars
Location: 14-Gyeonggi-do, Republic of Korea
Architecture Firm : MOON HOON
Principal: Moonbalsso + Mooyuki
Project Team: Yun seong bong, Park sang hyeok, Park ki-bum, Park ji won, Choi sang min
Structure Engineering: SDM
Client: Na hong jun
Completed: 2020
Photo Credit: Kim changmook,
Info Courtesy: MOON HOON
More Images

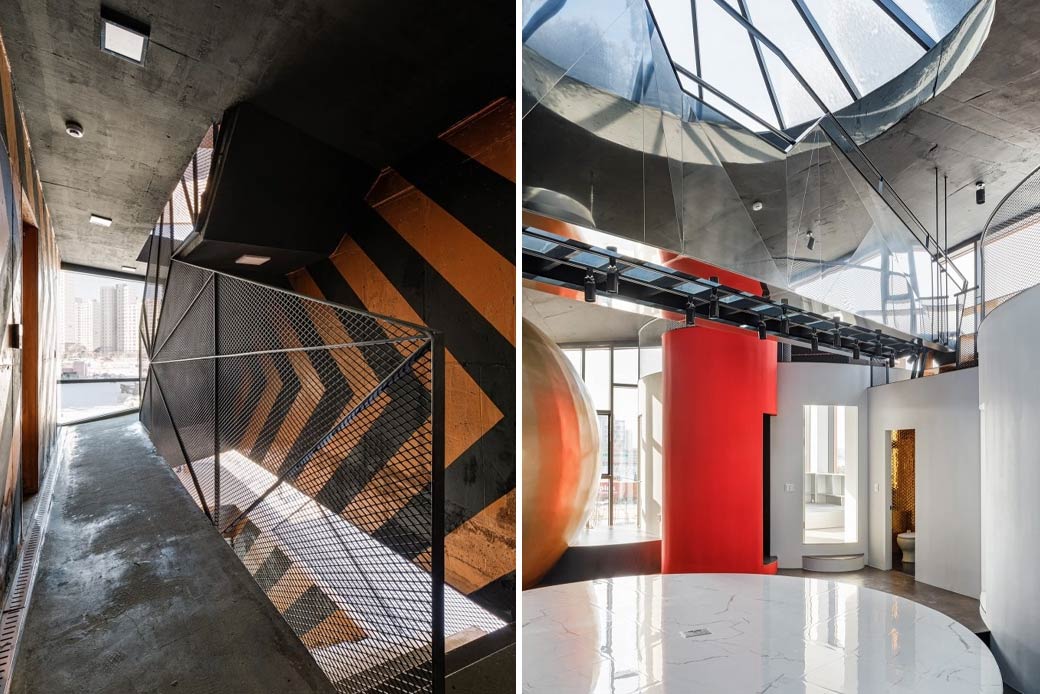

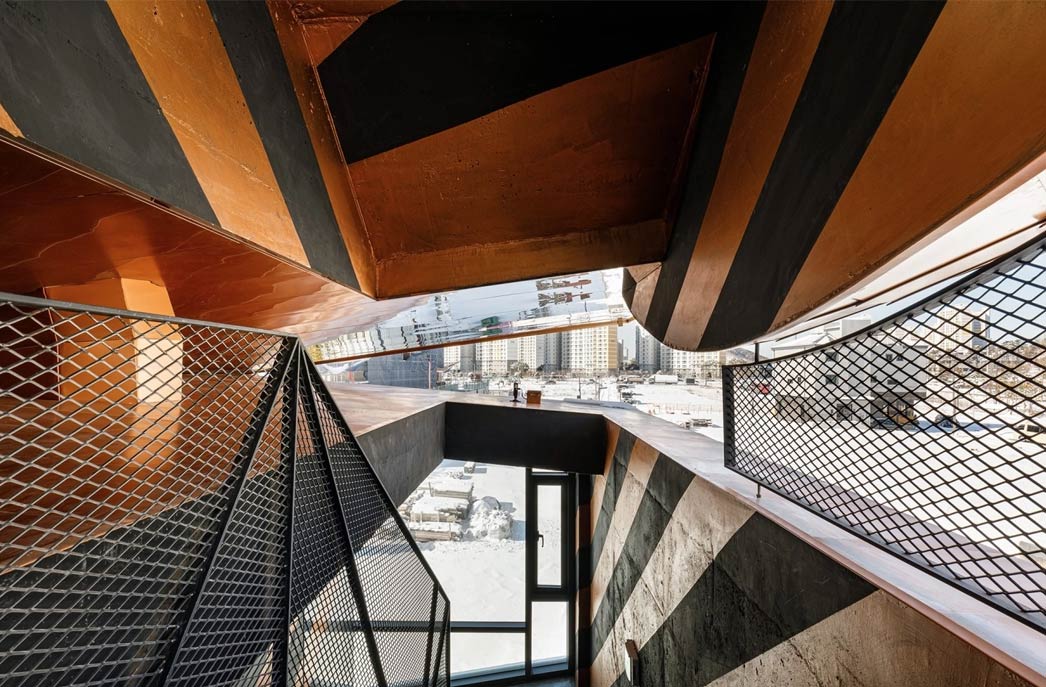
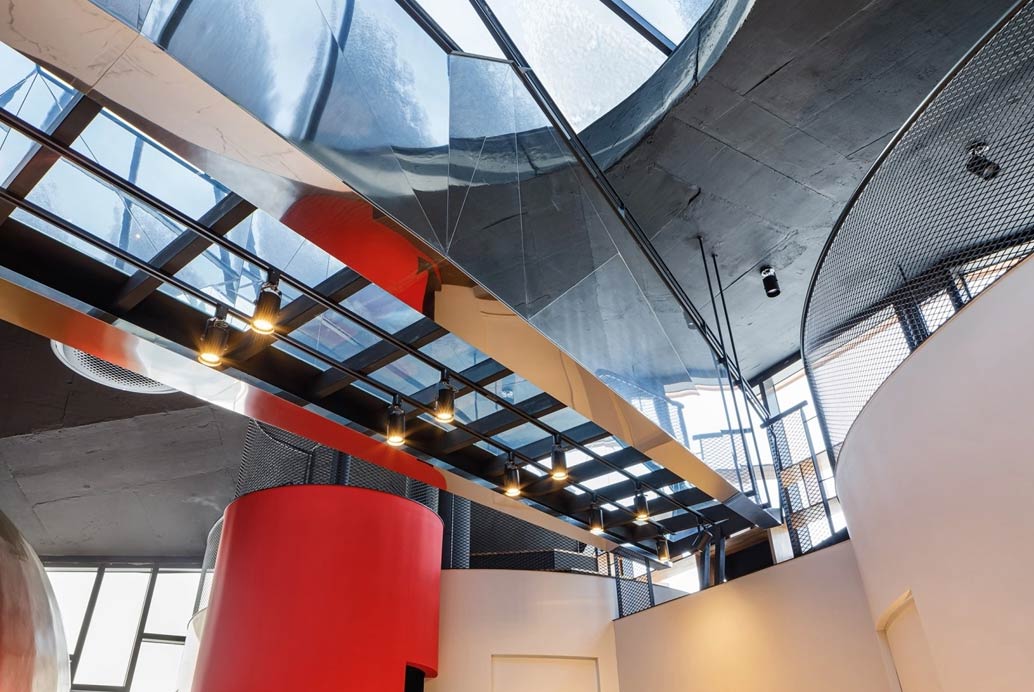
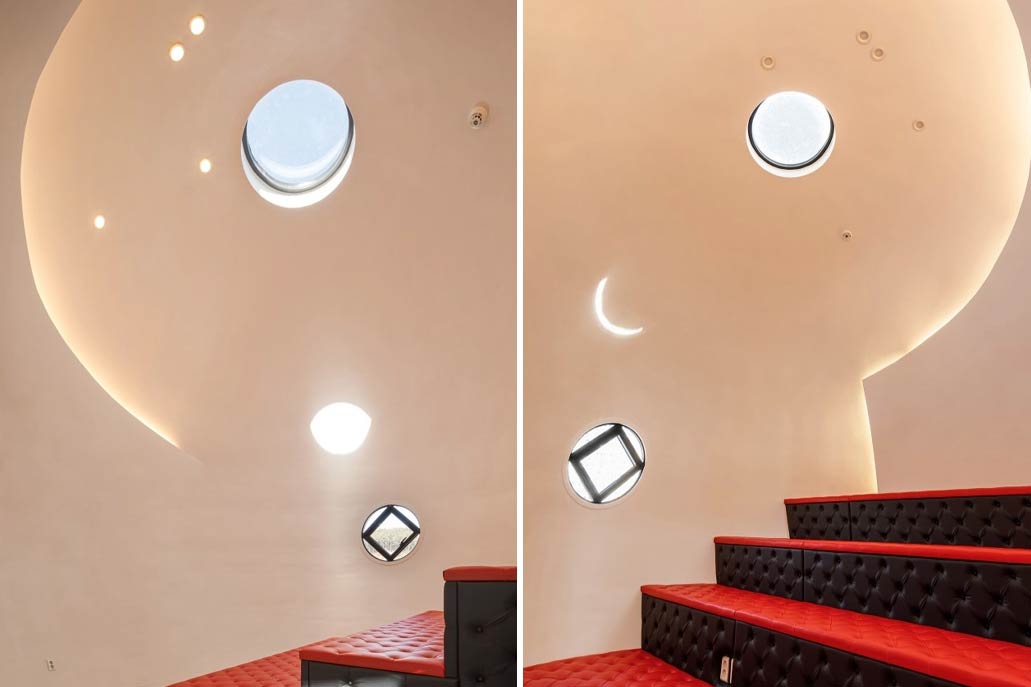
Keep reading SURFACES REPORTER for more such articles and stories.
Join us in SOCIAL MEDIA to stay updated
SR FACEBOOK | SR LINKEDIN | SR INSTAGRAM | SR YOUTUBE | SR TWITTER
Further, Subscribe to our magazine | Sign Up for the FREE Surfaces Reporter Magazine Newsletter
You may also like to read about:
Fascinating Facade with White Fibreglass Panel | House of Dior, Seoul | Christian de Portzamparc and Peter Marino Design
A Rustic Yet Futuristic Parametric Brick Facade Wraps This Residential Home in Coimbatore by Murali Architects
Neom: A $500 Billion Futuristic City Project in Saudi Arabia With Plans for Flying Cars, A Fake Moon, Robot Servants and Dinosaurs
And more…