
Kerala-based architecture firm-Wallmakers has designed a gleaming Jackfruit Garden Residence, whose very design arose from trying to retain the huge jackfruit tree growing in one corner of the site. As the house was designed for a large family, the house is designed in a way that would provide maximum privacy to the dwellers while proposing more inclusive common spaces. This gave the idea to the practice to create a compound wall that revolves around the historic tree and seamlessly twists upwards to join the Ferro-cement shell roof of the house. This, in turn, created a small private space landscaped like a Japanese Zen garden offering copious shade, secrecy and is also easily reachable from the kitchen. Below, the firm has shared more about the project with SURFACES REPORTER (SR). Take a look:
Also Read: A Unique Home in Mumbai With An Iridescent Oval-Shaped Temple in the Courtyard and A Garden on Top
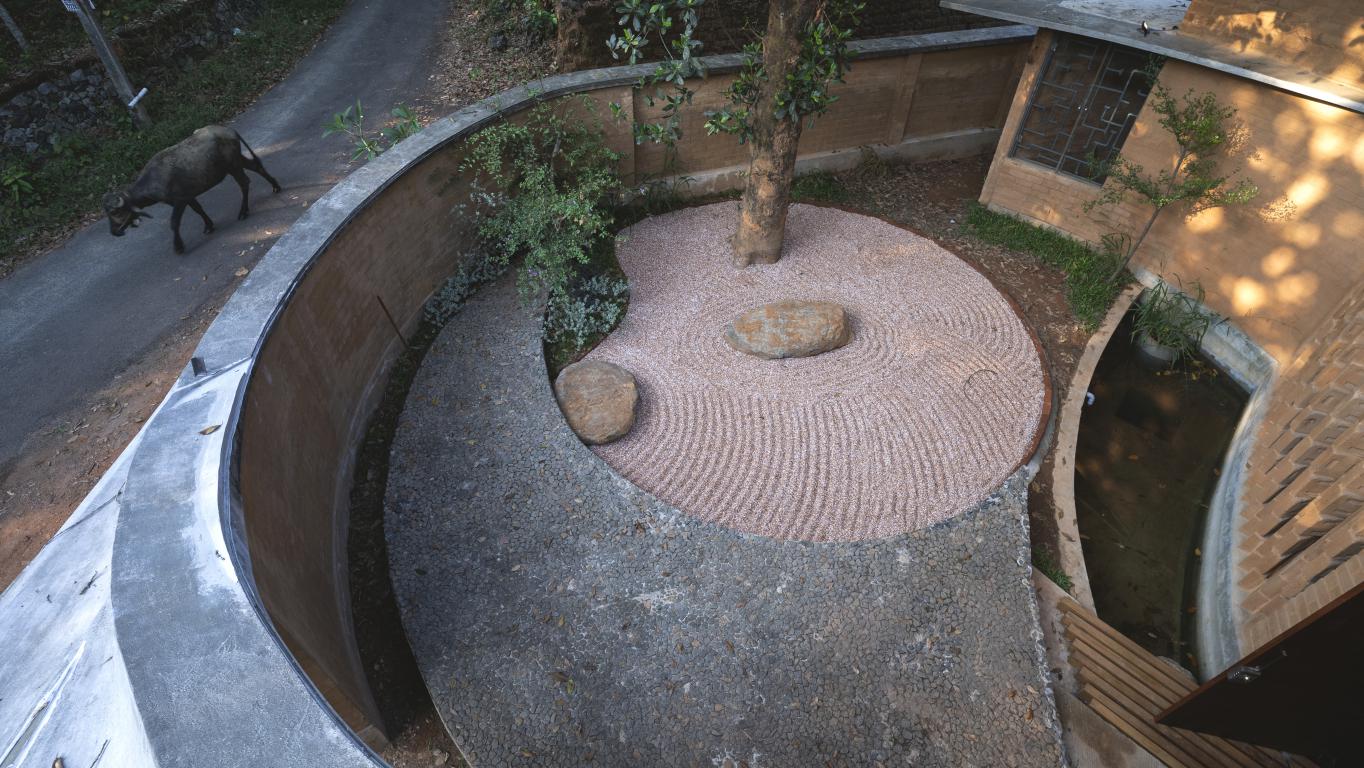
Rammed Earth Project
The house is largely constructed with CSEB (Compressed Stabilised Earth Blocks) and Rammed earth walls with strategically placed openings for cross-ventilation.
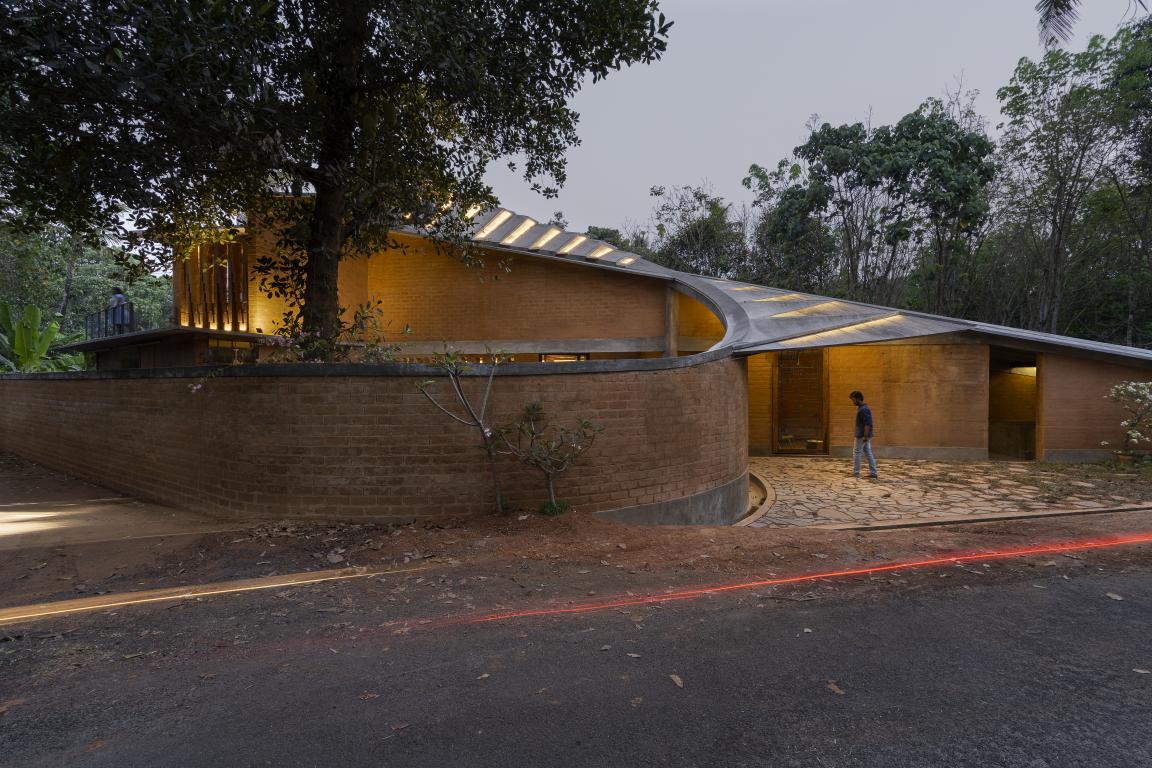 CSEB are mud blocks prepared by compressing gravel, sand and cement together and whose embodied energy (1,112.36 MJ/m3 ) is four times lesser than that of a country fired brick (4,501.25 MJ/m3). These walls take the load of the Ferro-cement slab, which are pre-cast, steel-reinforced arched shells with an effective thickness of 1.5cm.
CSEB are mud blocks prepared by compressing gravel, sand and cement together and whose embodied energy (1,112.36 MJ/m3 ) is four times lesser than that of a country fired brick (4,501.25 MJ/m3). These walls take the load of the Ferro-cement slab, which are pre-cast, steel-reinforced arched shells with an effective thickness of 1.5cm.
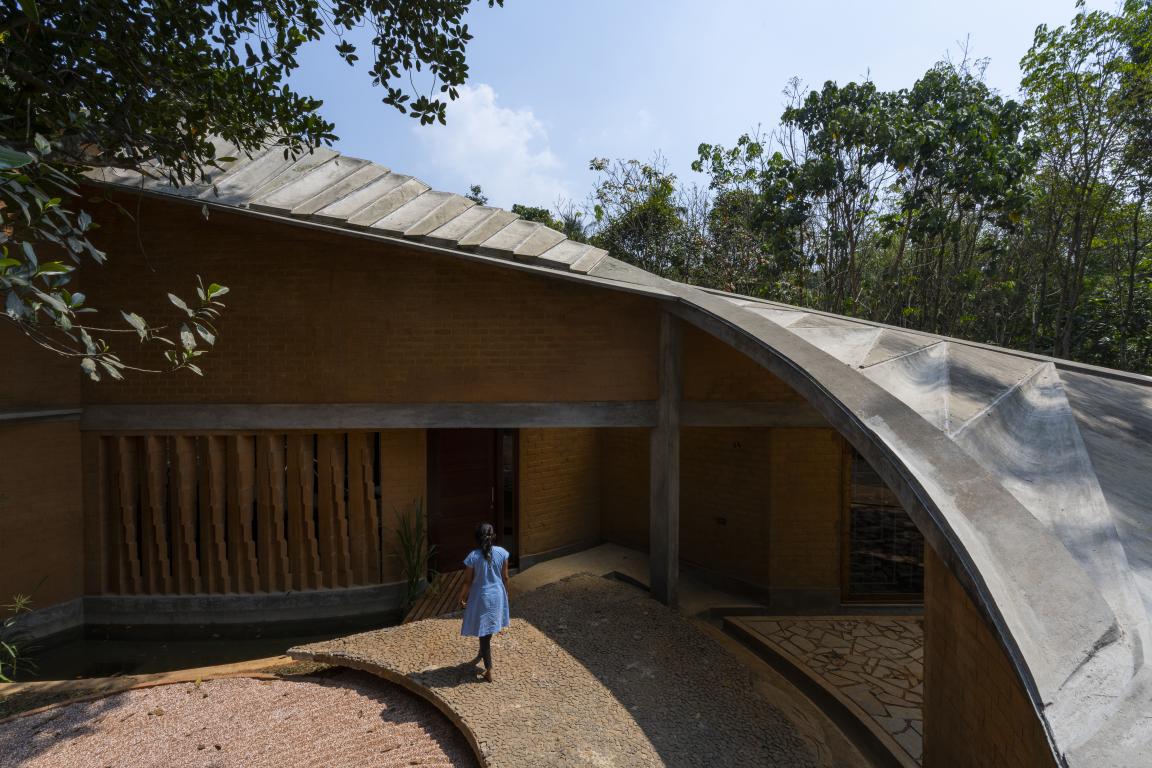 They effectively reduce the overall cement consumption by 40% and steel consumption by 30% and are at par with the RCC slabs in all other aspects, including strength.
They effectively reduce the overall cement consumption by 40% and steel consumption by 30% and are at par with the RCC slabs in all other aspects, including strength.
Also Read: Mumbai-Based Architecture Firm MorphLab Uses Rammed Earth As A Core Building Material in This Tropical House Featuring Waterfalls and Secret Pool | Shifting Earth
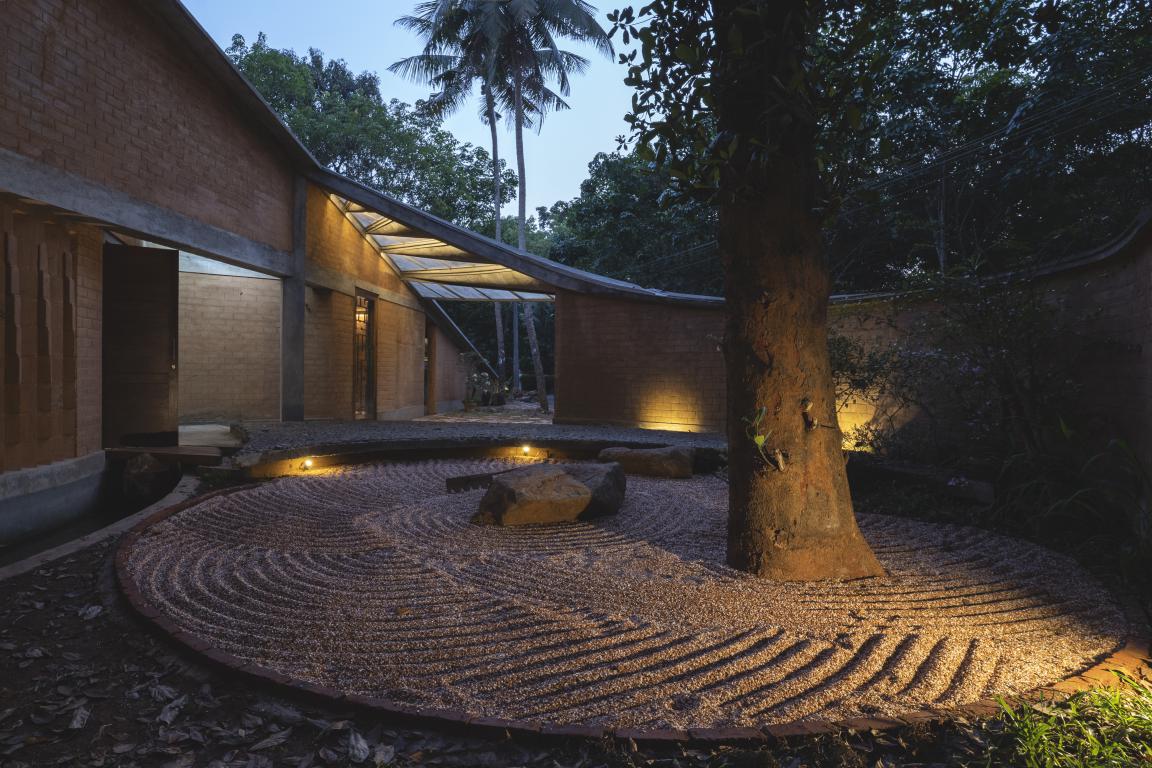
Sculpted Staircase
The staircase that floats over the naturally lit atrium is like a fallen cloth spreading over a series of crisscrossing pipes.
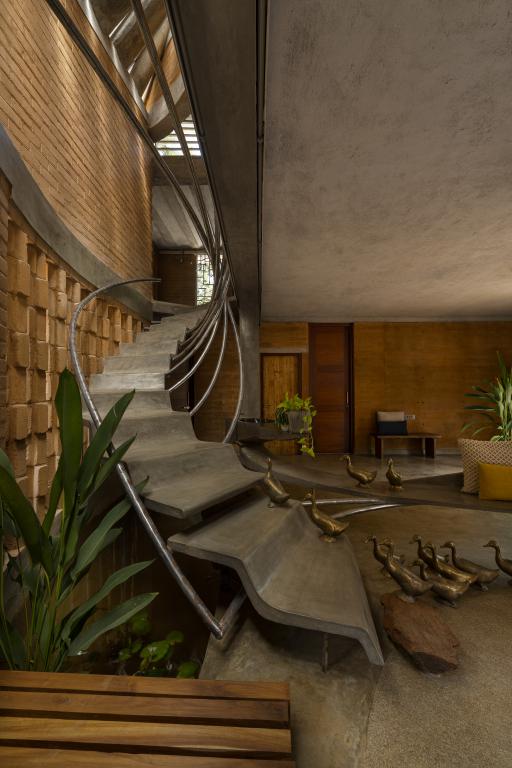
Discarded Pipes For Grill Work
With the large sizes of the openings in question, the grillwork was designed by piecing together discarded pipes from the scrapyard.
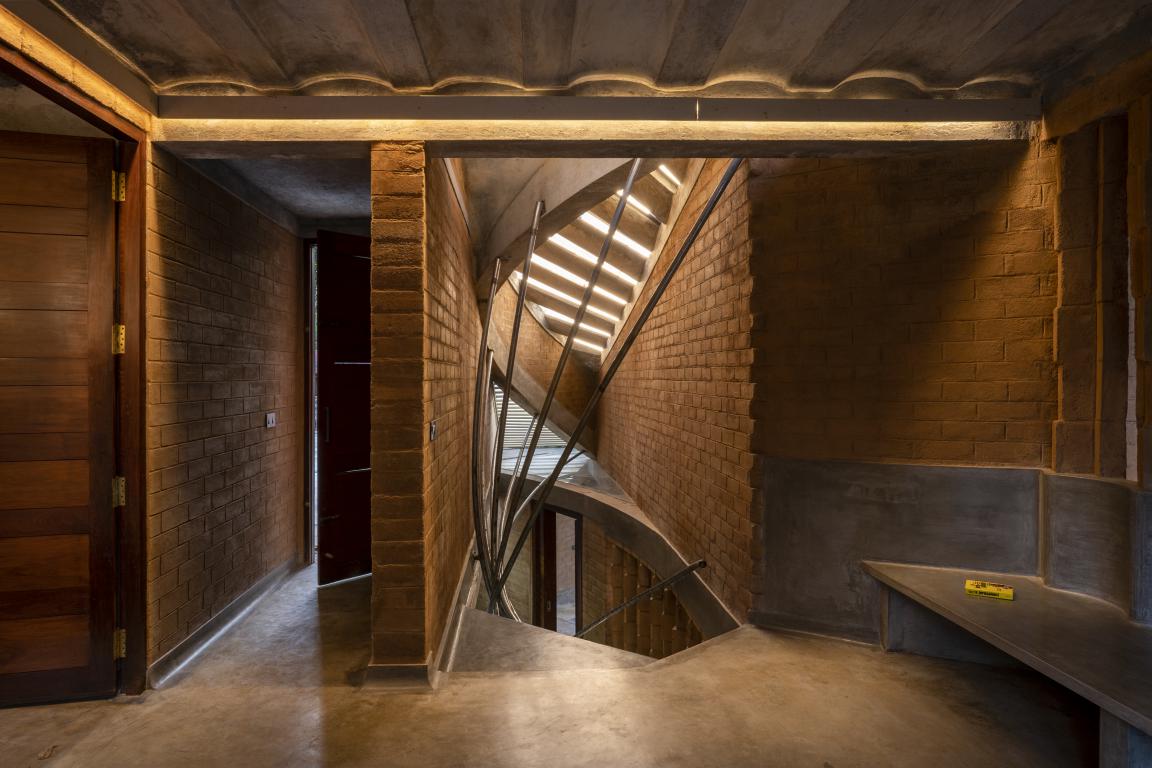
These pipes then come alive and fold in and out to become chandeliers in all the rooms propagating the idea that using such scrap materials instead of gorging into fresh material is not only in line with the concept of upcycling but also helps to create art pieces that cast diiferent shadows patterns on the walls throughout the day.
Also Read: Aluminium Pipes Taking Shape of a Cupboard
Project Details
Project Name: Jack Fruit Garden Residence
Architecture Firm: Wallmakers
Lead Architect: Vinu Daniel
Firm Location: India
Completion Year: 2021
Gross Built Area (m2/ ft2): 256 m2
Project location: Vengola, Ernakulam, Kerala
Program: Residence
Photo Credits: Anand Jaju, Syam Sreesylam
Text Courtesy: Wallmakers
More Images
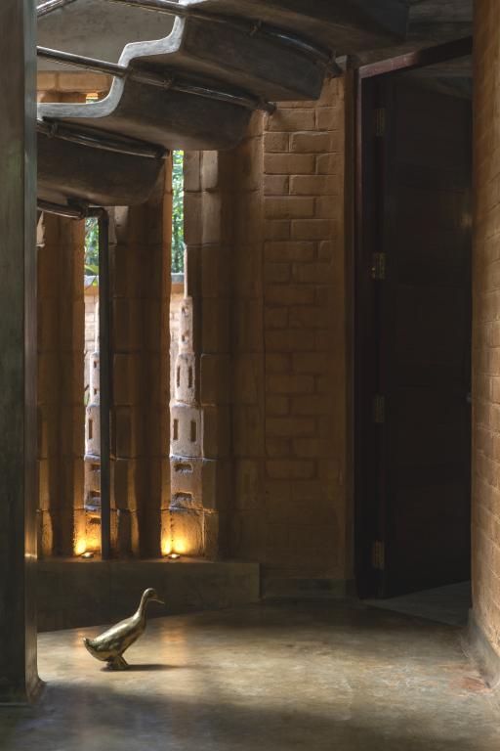
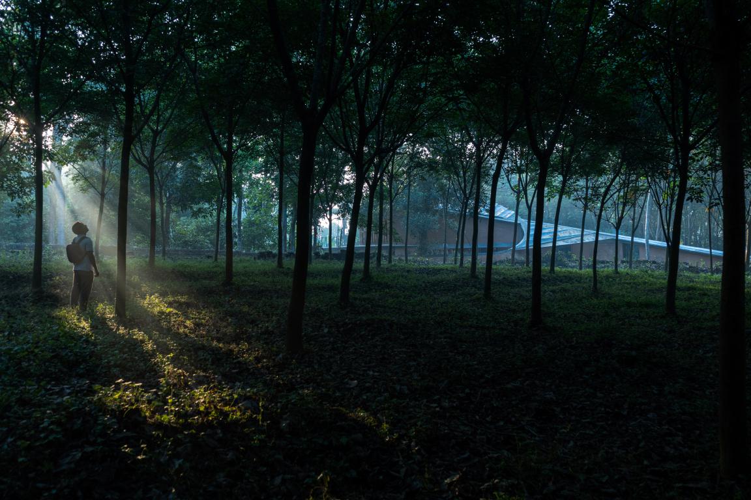
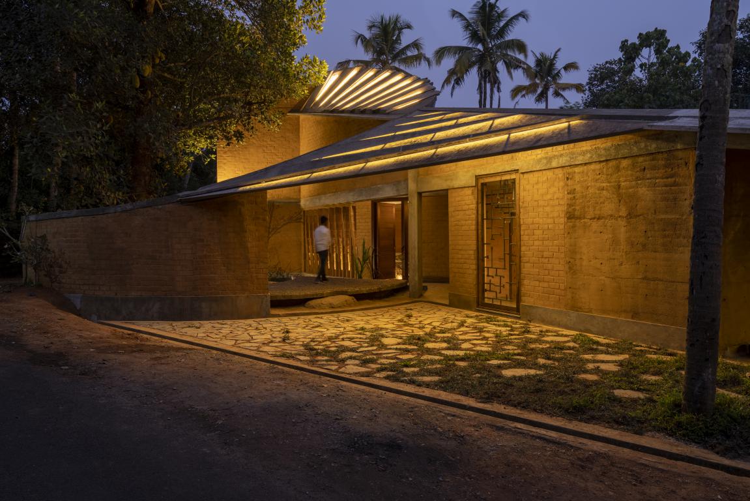
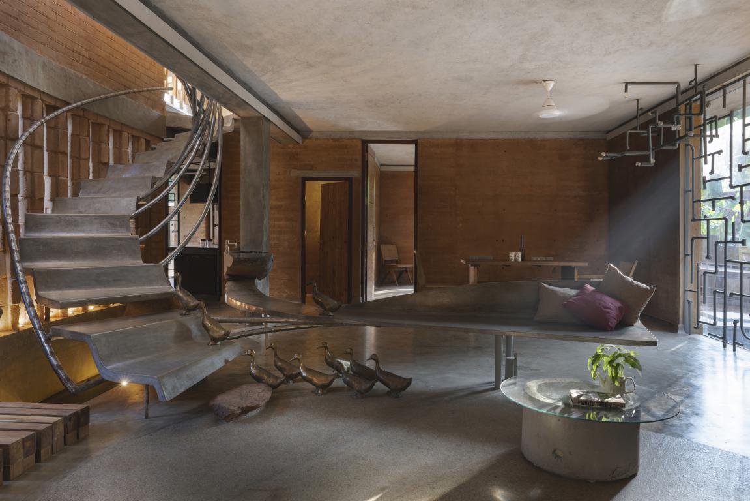
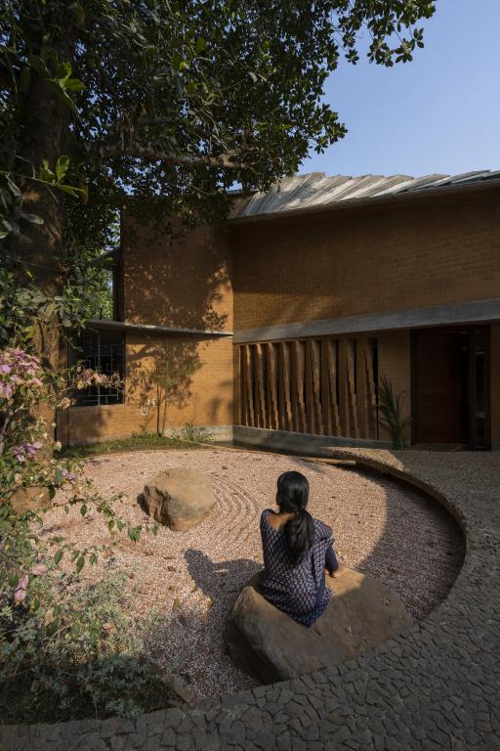
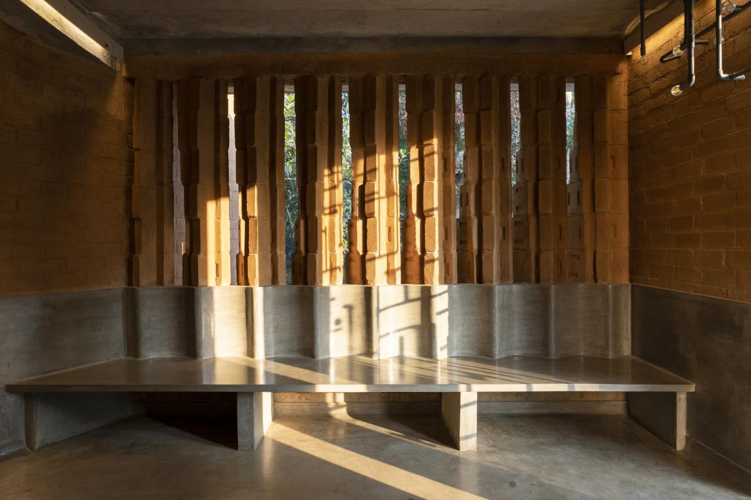
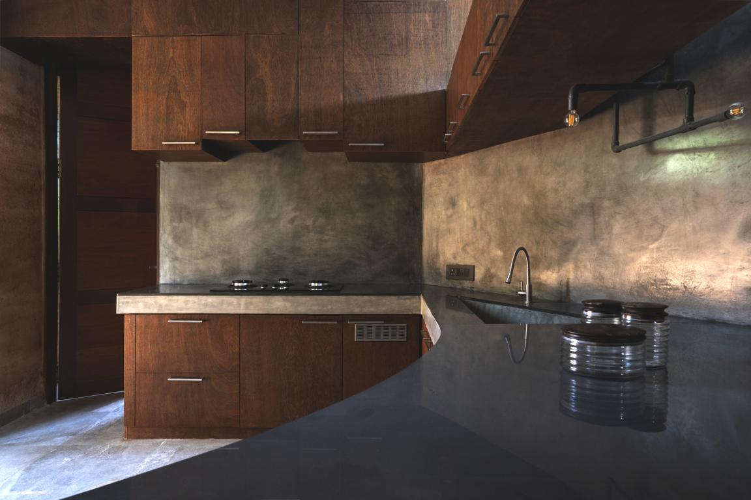
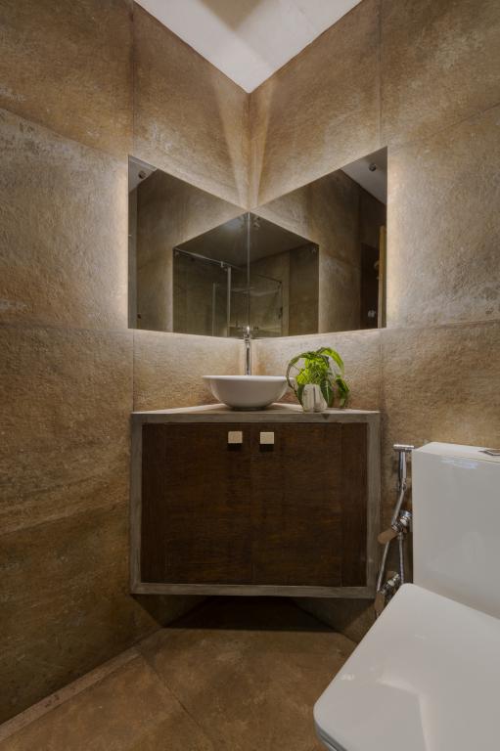
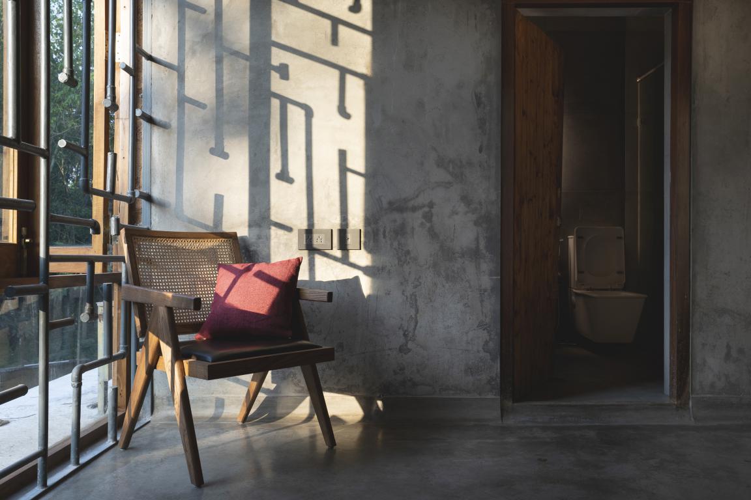
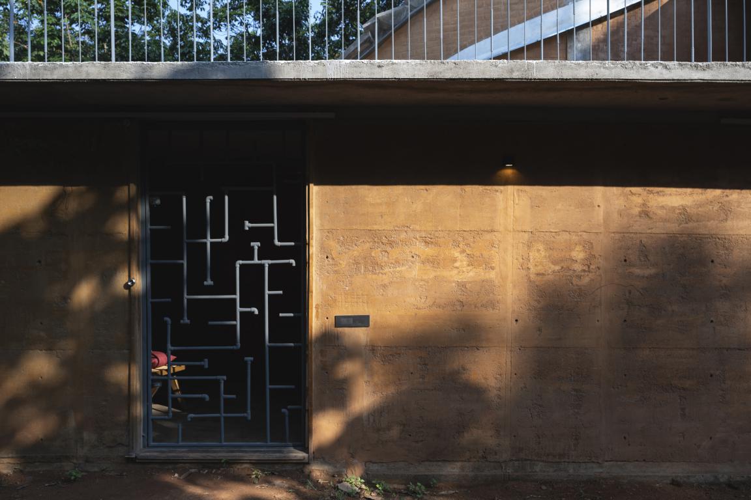
Keep reading SURFACES REPORTER for more such articles and stories.
Join us in SOCIAL MEDIA to stay updated
SR FACEBOOK | SR LINKEDIN | SR INSTAGRAM | SR YOUTUBE | SR TWITTER
Further, Subscribe to our magazine | Sign Up for the FREE Surfaces Reporter Magazine Newsletter
You may also like to read about:
The Hovering Gardens is an Epitome of a Contemporary, Energy-Efficient Home | N.D.D.C. | Pune | Passive House
An Oblong Shaped Barrier Free Abode in Jalandhar by Space Race Architects | Punjab
This Multifaceted Brick Facade Takes Inspiration from Laurie Bakers Philosophy to Foster Local Brick Industry | The Pirouette House | Trivandrum | WallMakers
And more…