
Located in the bustling neighbourhood of Engineer’s Enclave, New Delhi, The Somany Residence has become a centre of attraction because of its sharply angled façade. Whether seen in the day or lit up in the evening, this bold and modern building is hard to miss. Constructed by architecture & interior design firm Atrey & Associates, the house contains large fenestrations but allows the inhabitants to enjoy privacy. Monochrome colours in the interiors, a water body in the main lounge and custom-made furniture are the few attractive features of the house. SURFACES REPORTER (SR) is presenting here more info about the residence:
Also Read: Iday Design Adds Unrefined Brick Walls, Grey Concrete and Wood to Kai House in Vietnam
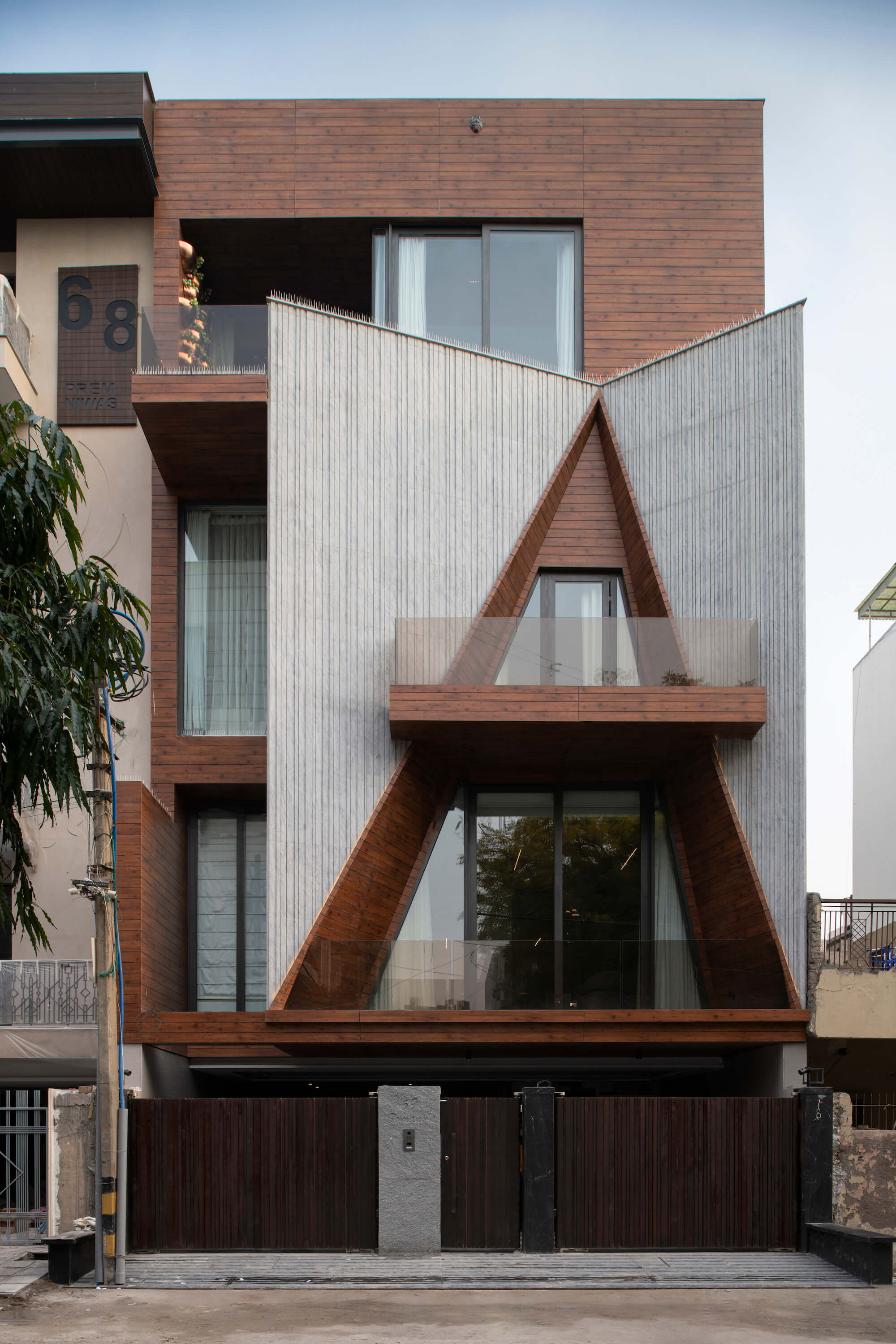
The client - a well-known fashion designer herself-wanted a simple but unique, eye-catching house, making the architect build a house with many openings and windows.
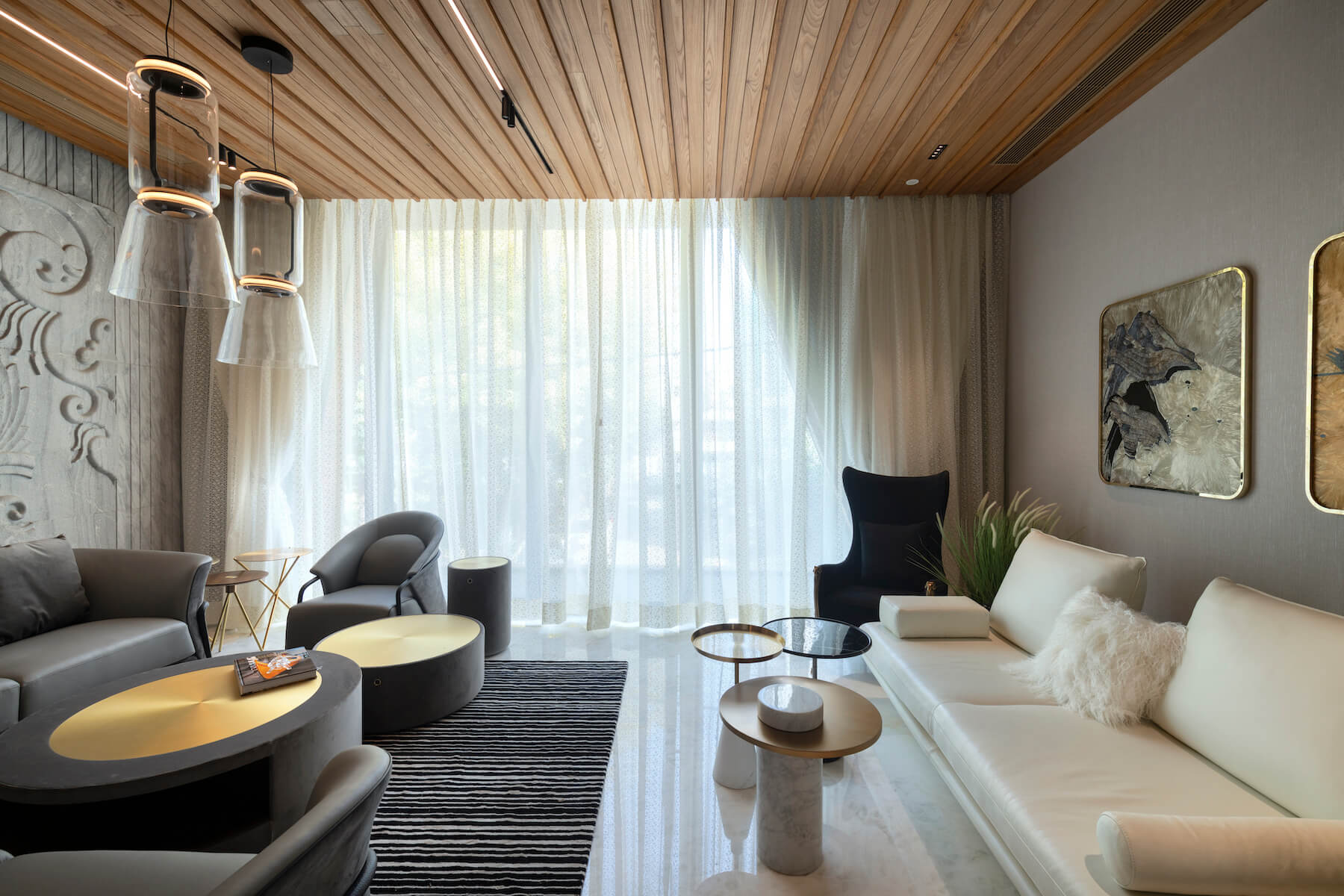
The north-facing 28’ x 58’ of this house has an ‘A’ frame in façade- enclosing upper ground and first floor. The home is undoubtedly an architectural marvel that fives powerful energy to the house in contemporary style.
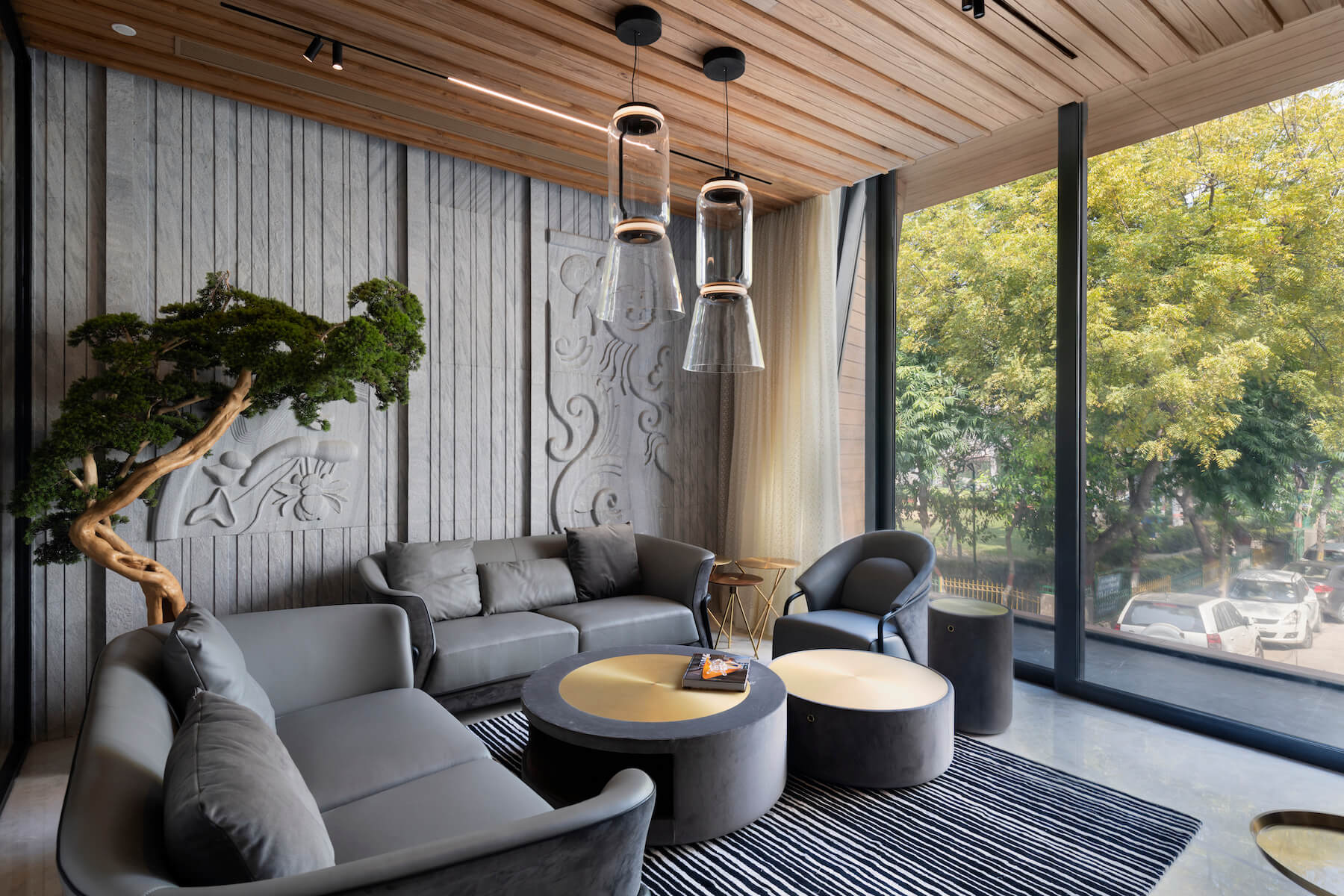
The left and right-angled corners cover a water body connected with the main lounge and green space next to the powder room on the first floor.
Luxurious Choice of Colours
Both informal and formal spaces contain the ground floor. The open kitchen layout is integrated at the back.
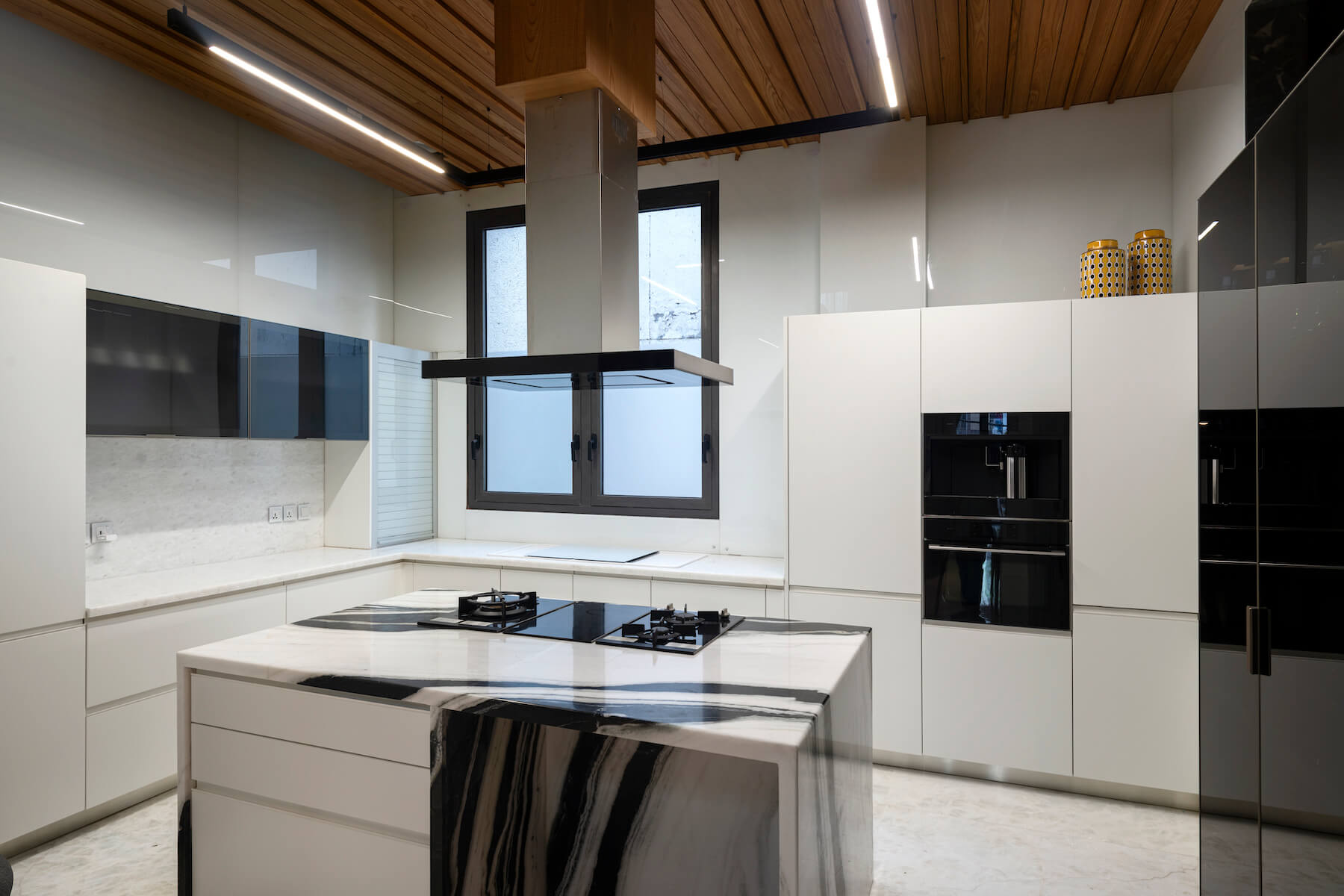 The main highlighting walls are part of a double-height area strikingly covered with stone.
The main highlighting walls are part of a double-height area strikingly covered with stone.
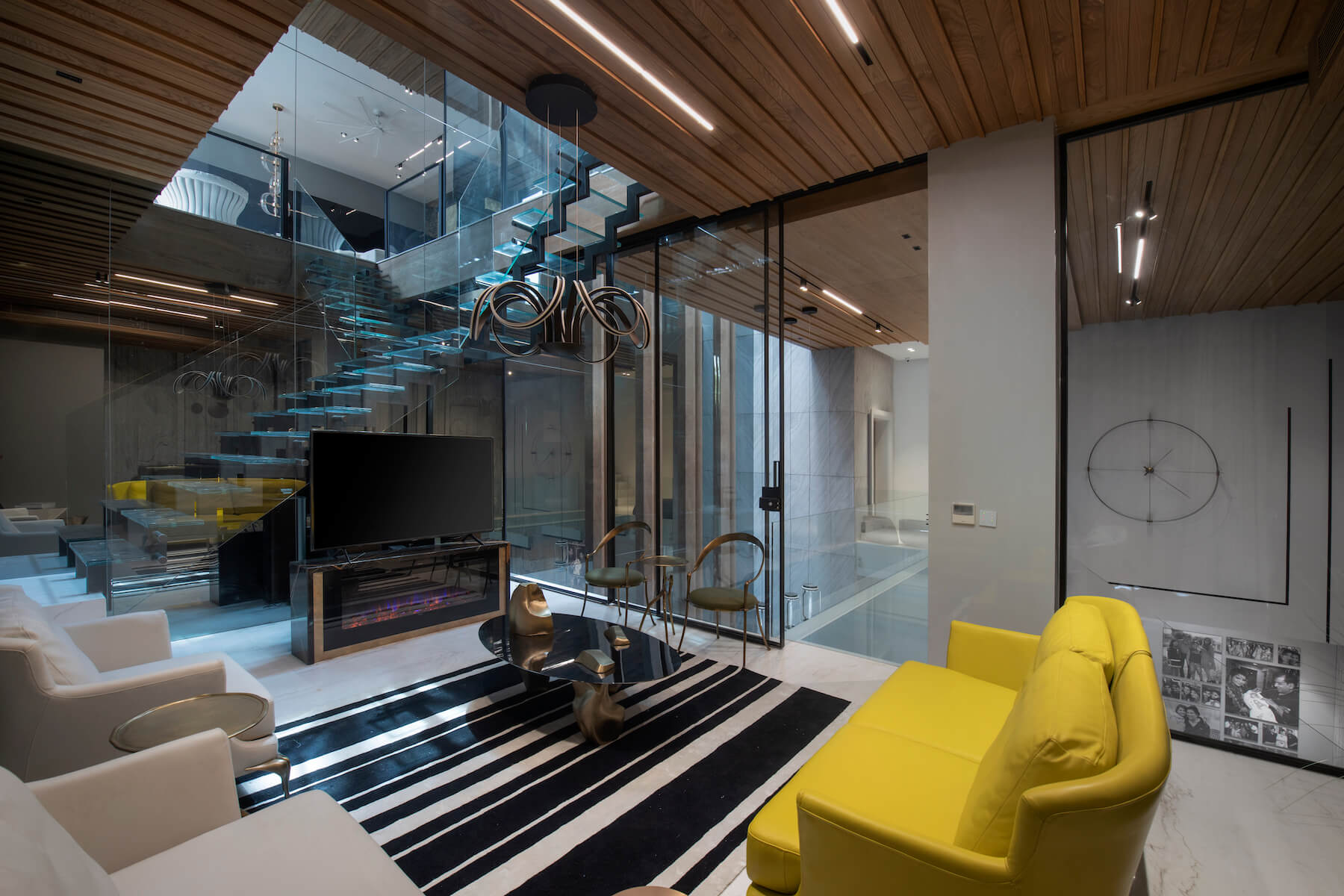 The monochrome colour palette of the room enhanced with rich material and subtle final variations creating an elegant and peaceful space.
The monochrome colour palette of the room enhanced with rich material and subtle final variations creating an elegant and peaceful space.
Also Read: Concrete Grey Meets Earthy Terracotta in Archohm’s Agra House
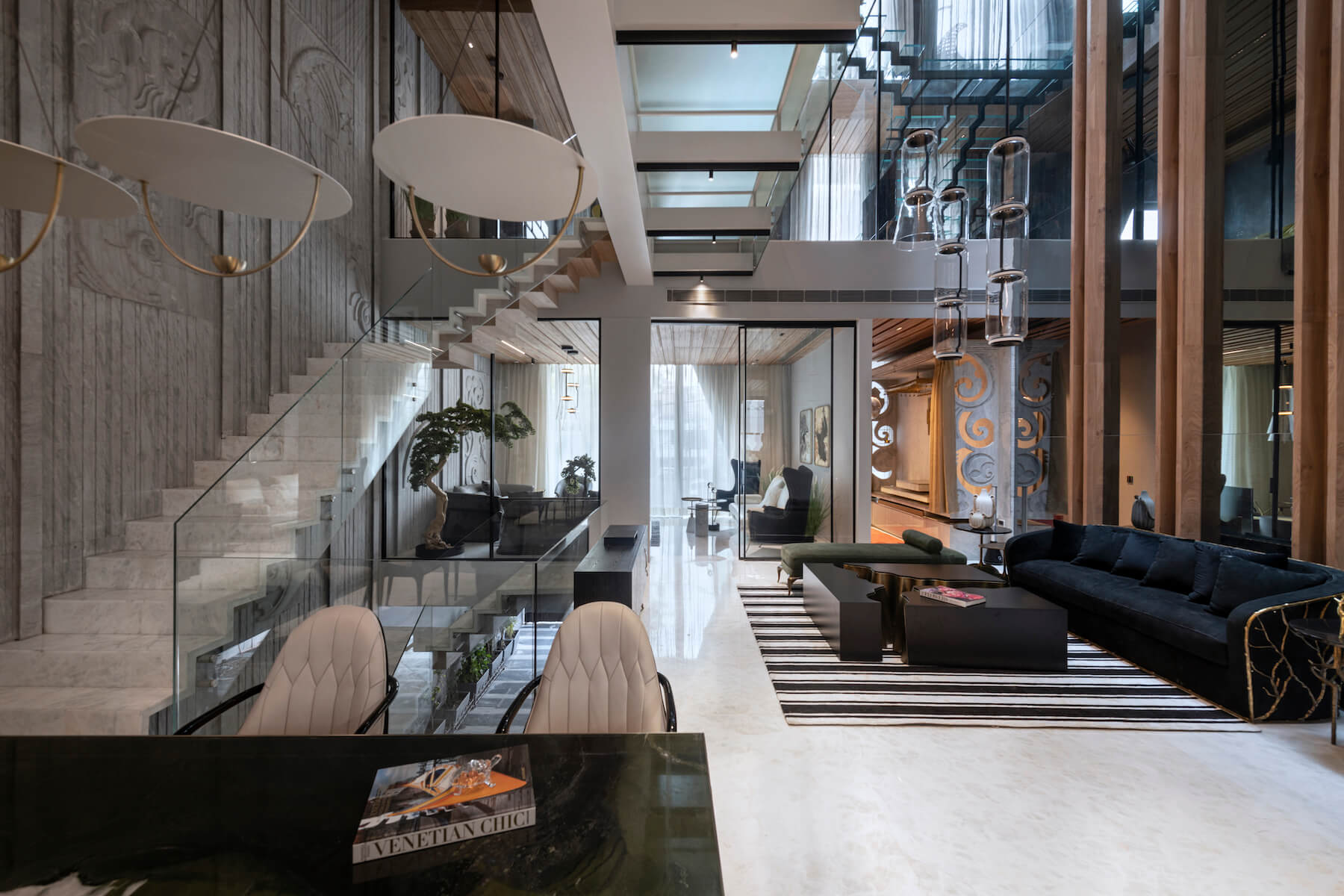
Involvement of nature with cosy and sophisticated living creates amazing psychological effects that amalgamate the conception of exterior and interior, the private and the commonplace.
Bright and Tranquil First Floor
The firm floor comprises a private lounge and a guest bedroom in front of the master bedroom on the second floor.
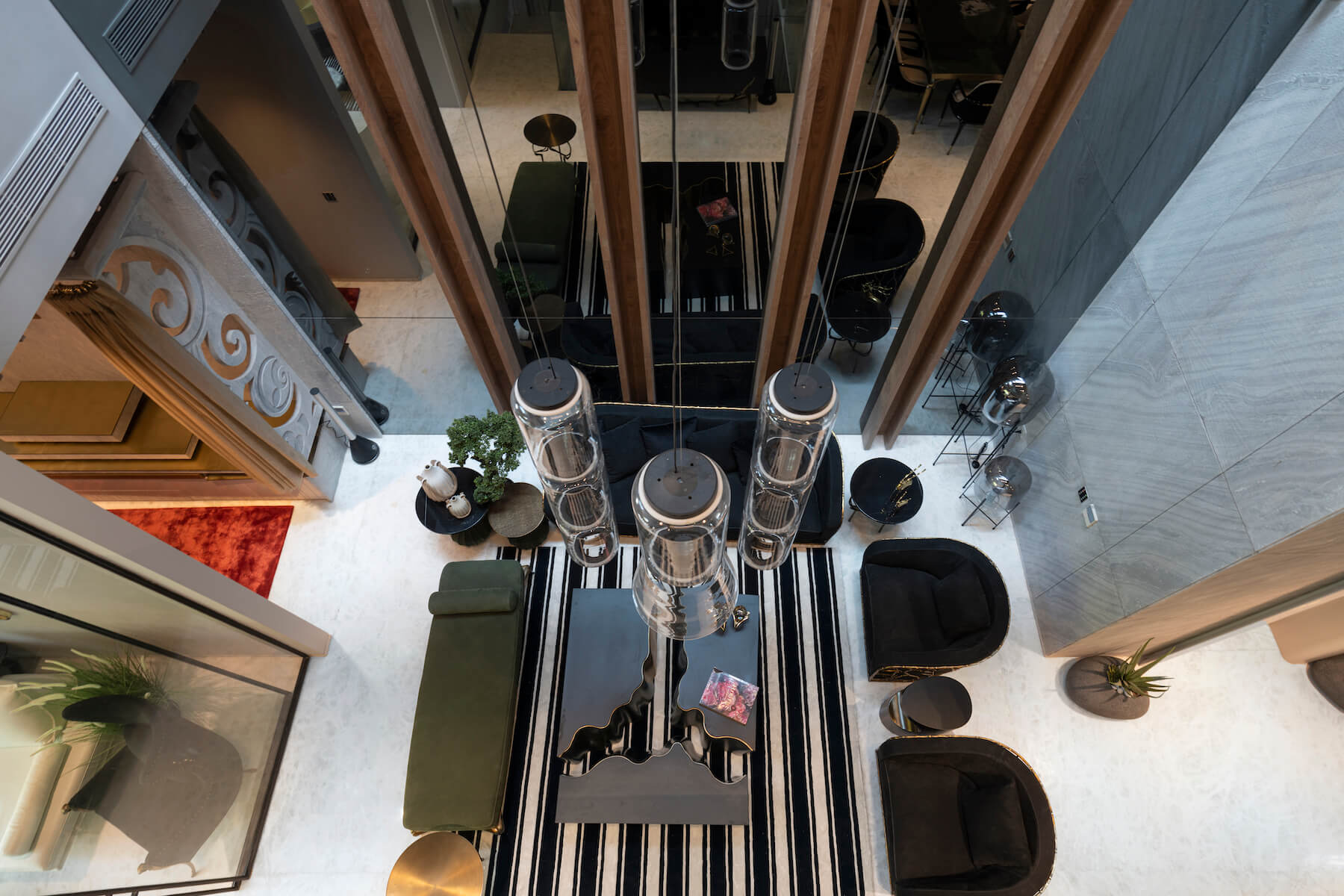
The bright and peaceful guest room is an ideal space for getting a good night sleep. It provides solace from the hustle and bustle of everyday life.
Stylish, Statement-Worthy and Lavish Second Floor
The front of the floor has a beautifully designed master bedroom.
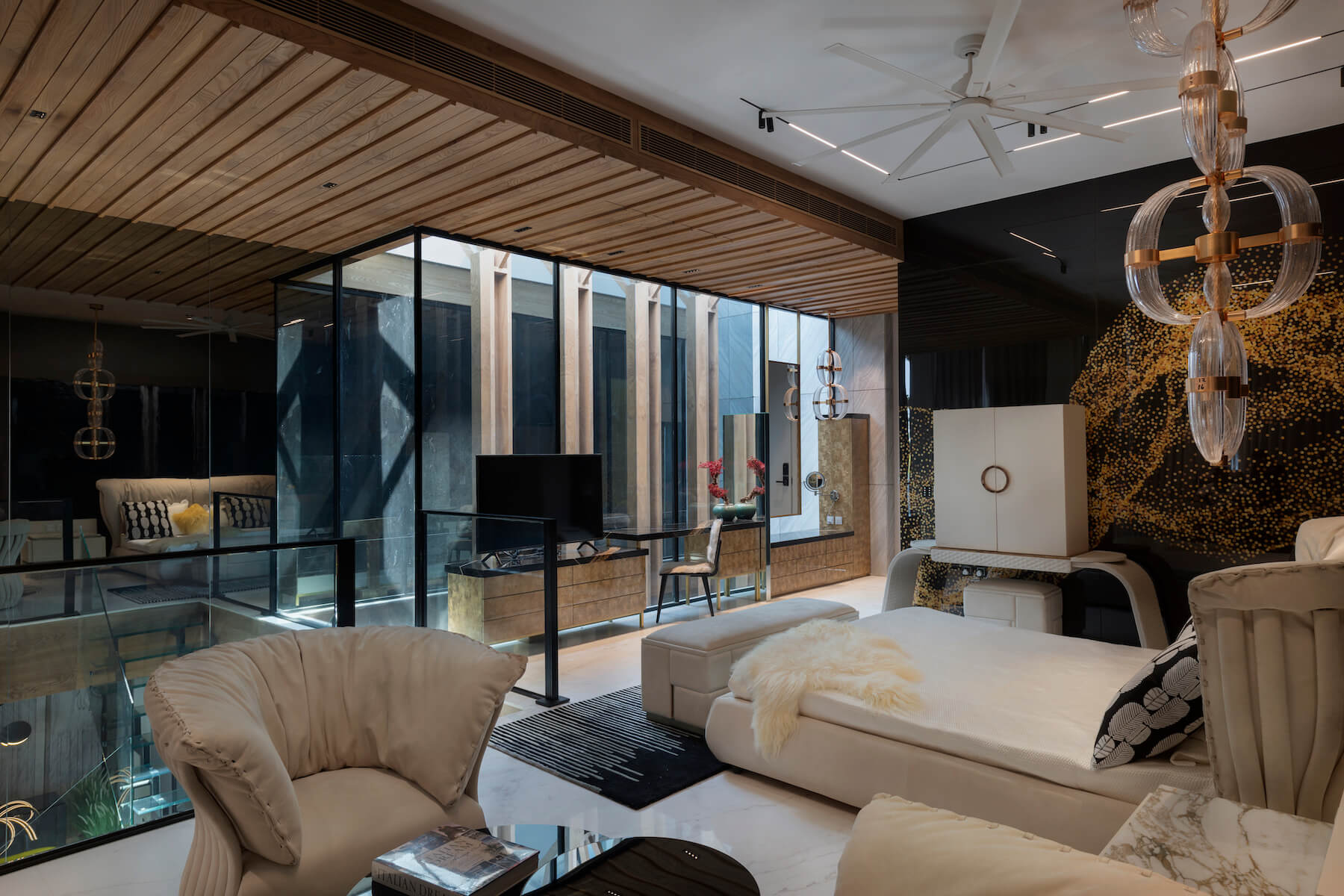
It also has a guest room on the rear side. Bold and striking this room truly defines the individuality of the client.
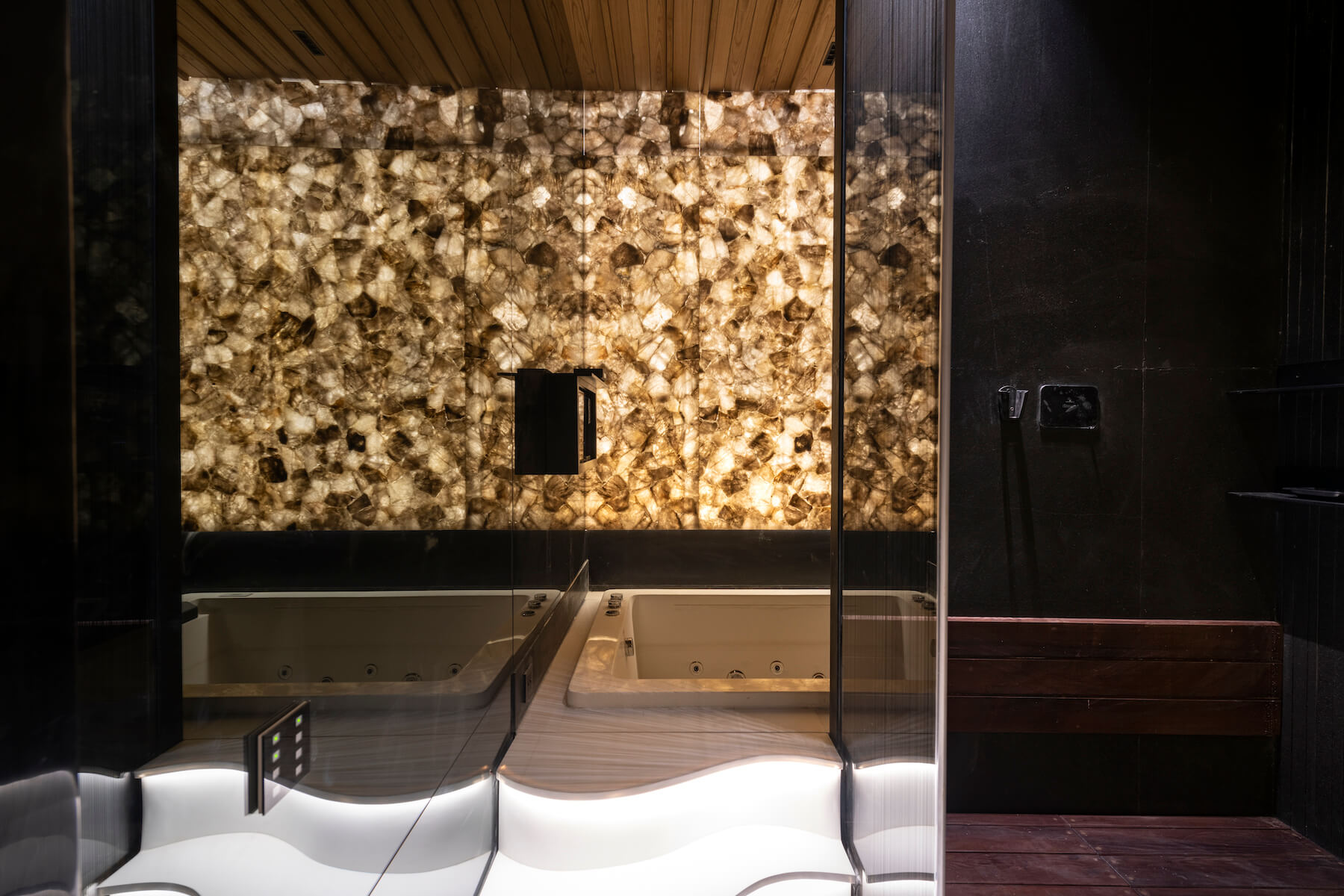
The woodwork significantly inspires the impressive skylight. At the same time, the use of backlit stone adds drama and charm to the room.
Also Read: Foster + Partners Wraps its First Project in Russia with a Triangulated Copper Facade | RCC Headquarters
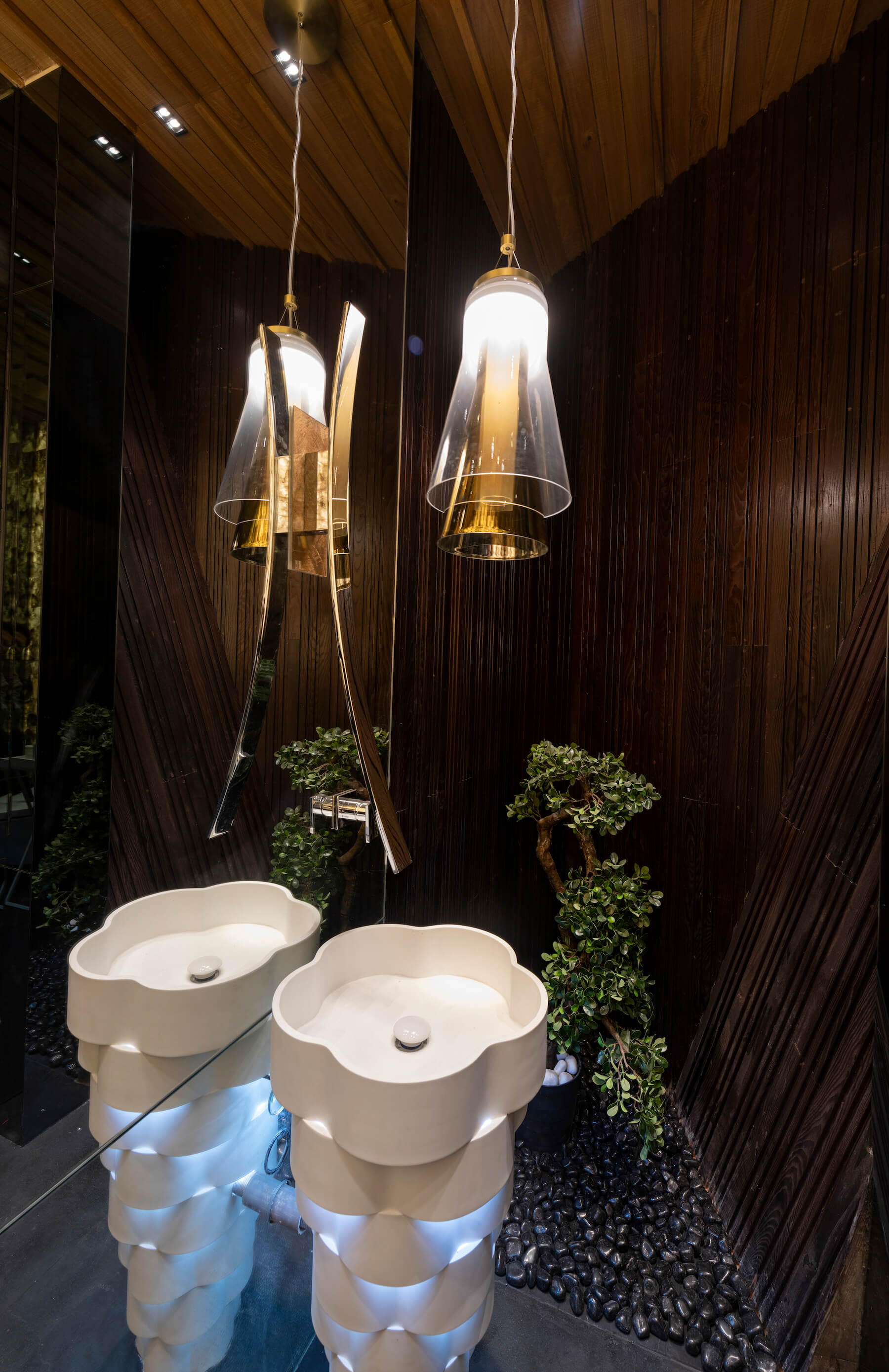
The eye-catching life-size picture of the couple on the wardrobe gives a nice touch to the room, while elaborately designed custom-made furniture offers an elegant appeal.
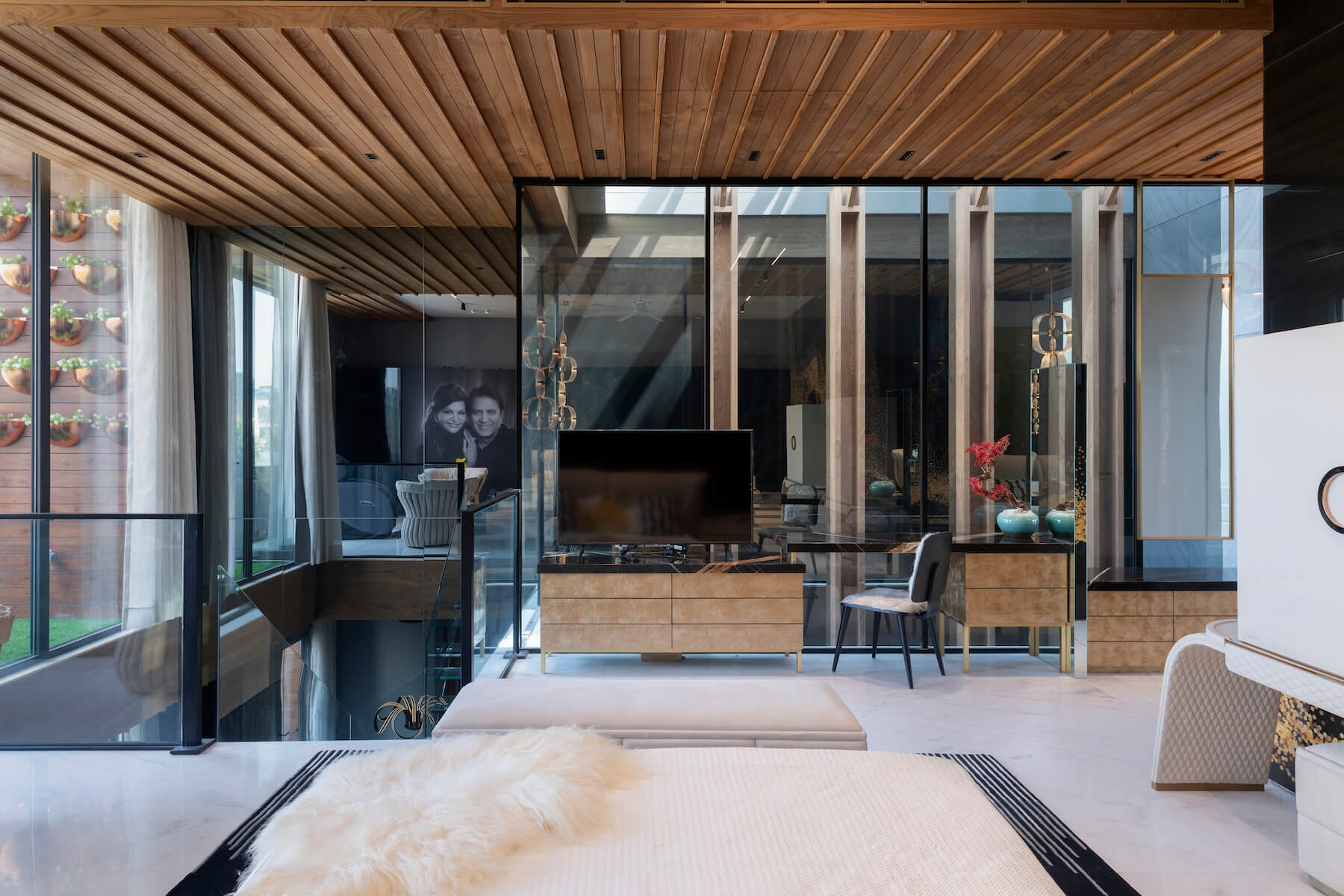
The double-height wall has a mirror that connects the bedroom to the lounge amplifying space size by volumes.
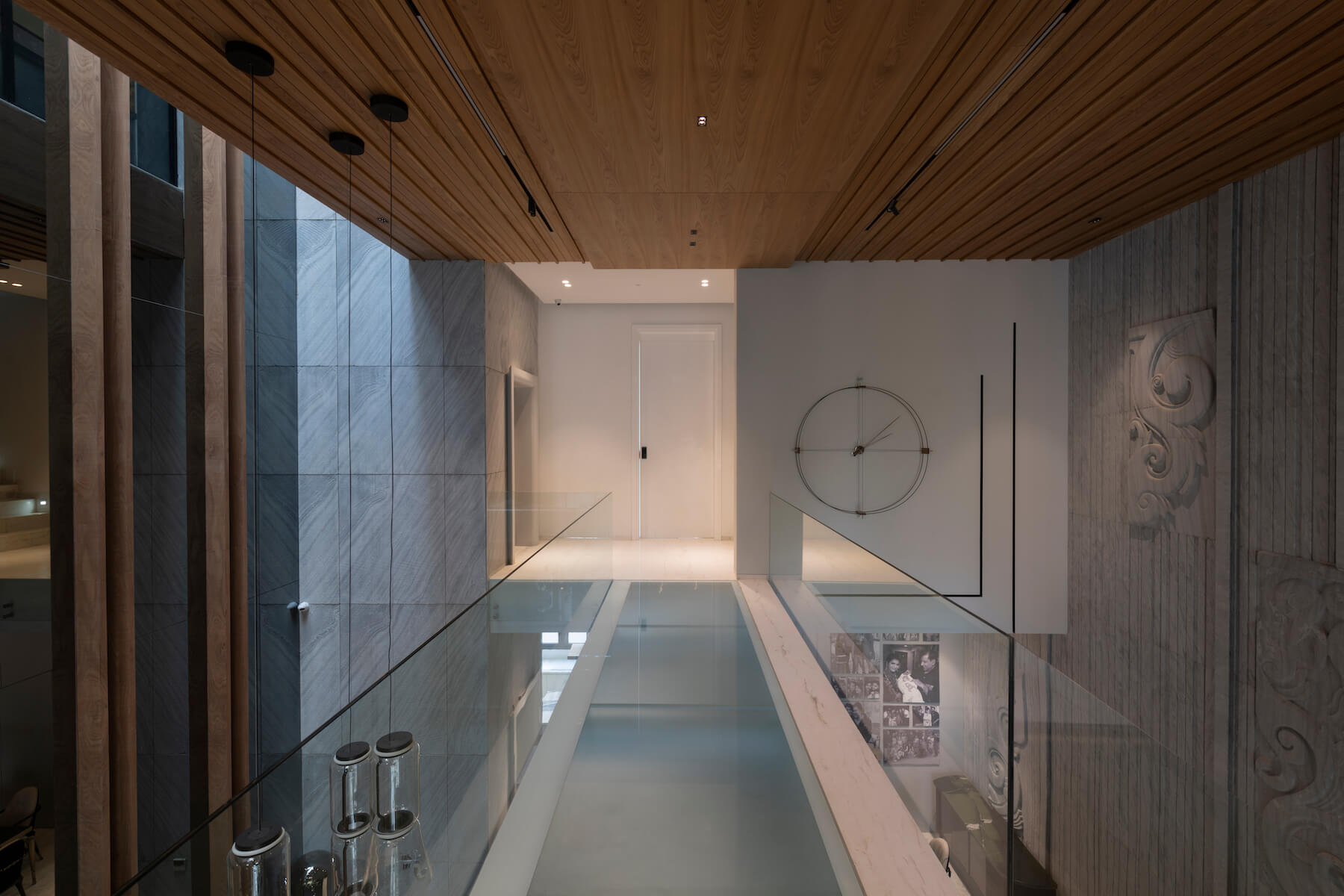
Project Details
Project name: Somany’s residence
Architecture firm: Atrey & Associates
Location: New Delhi, India
Photography: Bharat Aggarwal
Principal architect: Arun Sharma
Design team: Atrey & Associates
Sanitary Fixture: KOHLER, GROHE
Interior design: Atrey & Associates
Built area: 610 m²
Site area: 156 m²
Design year: 2019
Completion year: 2020
Structural engineer: Kishore Khattar
Landscape: Atrey & Associates
Lighting: FLOS, DELTA
Material: Stone, Fundermax, Wood, Concrete
Client: Usha Somany
Status: Built
Typology: Residential › House
More Images
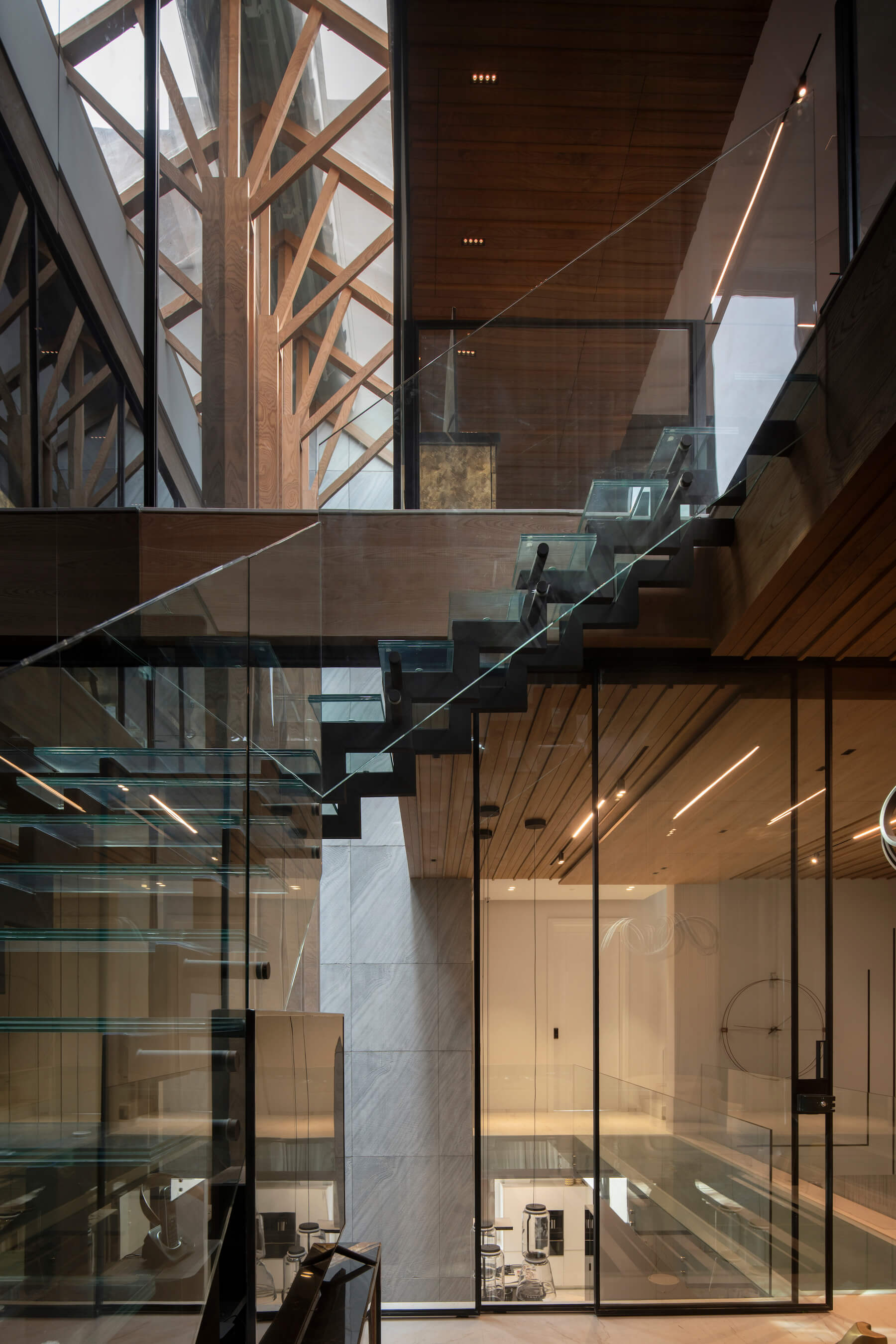
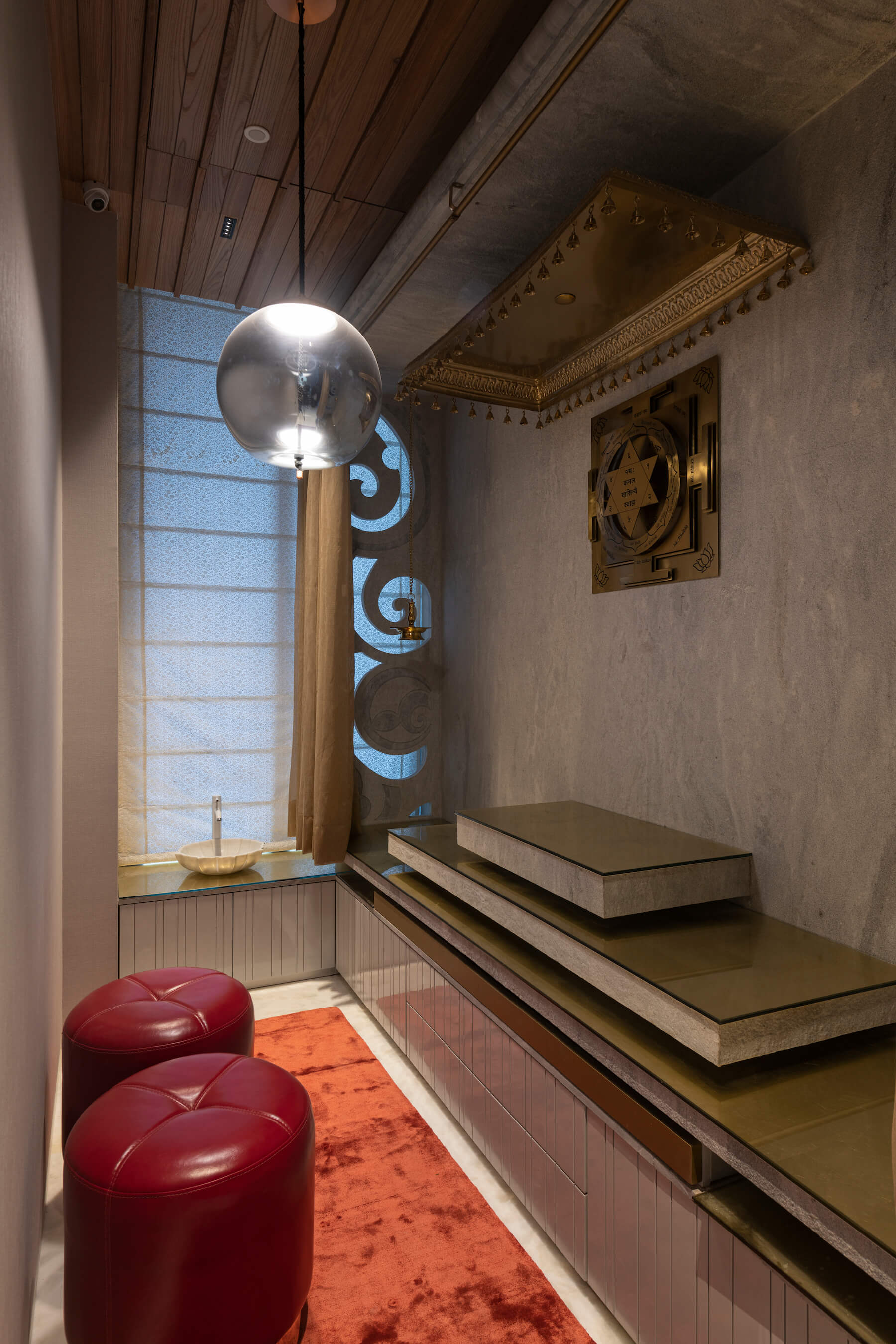
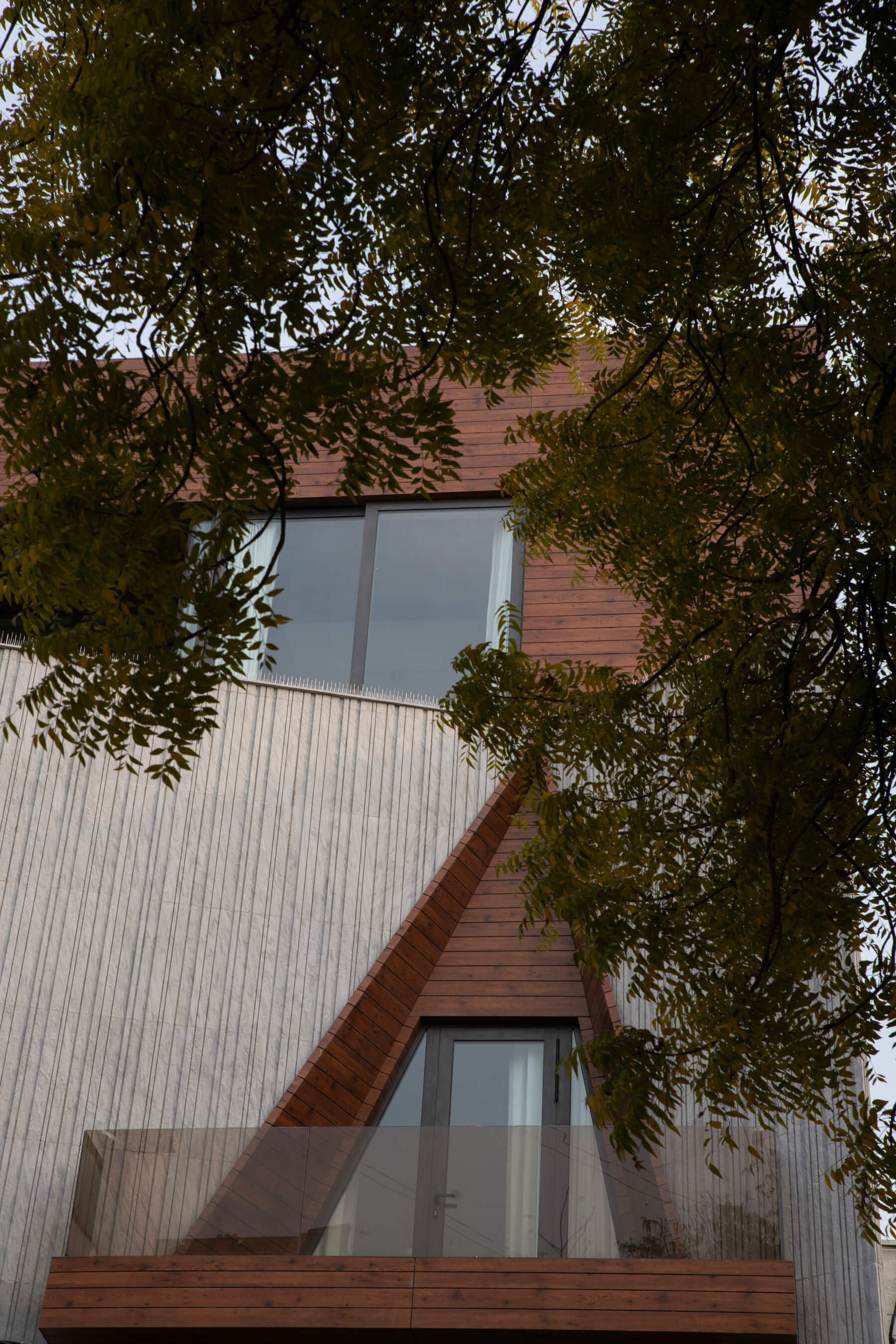
Keep reading SURFACES REPORTER for more such articles and stories.
Join us in SOCIAL MEDIA to stay updated
SR FACEBOOK | SR LINKEDIN | SR INSTAGRAM | SR YOUTUBE | SR TWITTER
Further, Subscribe to our magazine | Sign Up for the FREE Surfaces Reporter Magazine Newsletter
You may also like to read about:
Natural decorative design in triangular geometry introduced to break monotony of linear passage
Darkened Wood Facade and Steeply Pointed Roofs Signifies the Sustainable Tree Houses by Peter Pichler Architecture
and more...