
Situated in a municipal layout of Vadodara city, this delightful Brick House has been designed and constructed by K.N. Associates for Hemal Shah and his family of five. Narendra Joshi, the founder and principal designer of the architectural practice, optimized natural materials such as Kota stone, wood, granite and exposed brick to give an earthy touch to the house. He envisioned an extrovert form for the home where the solid mass of brick stands still and bold from the exterior while the three sides are covered with green spaces. One of the striking features of the house is its main door that is adorned with intricate wooden carvings inspired by the attractive and flawless heritage doors of Rajasthan. Scroll down to know other splendours of this beautiful residence at SURFACES REPORTER (S.R.):
Also Read: Exposed Brick Work With Earthy Toned Palette Features This Advocates’ Office | Studio Infinity |Pune
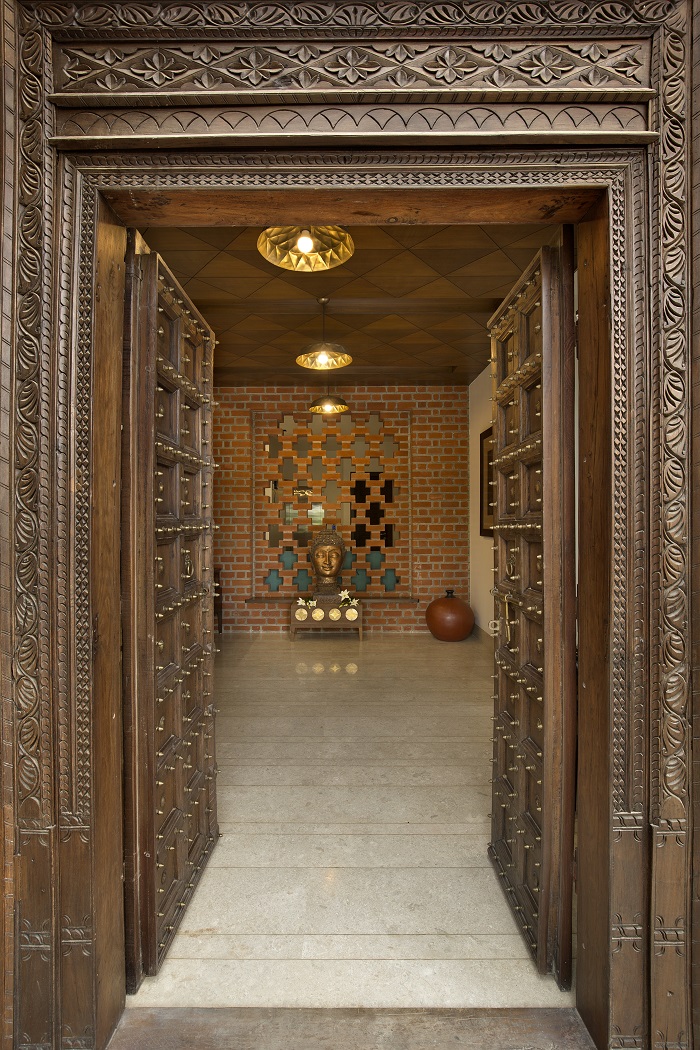 Rajasthan Heritage Doors inspired this intricately designed main door
Rajasthan Heritage Doors inspired this intricately designed main door
The Brick House is positioned on a site measures 68’x82’, with the shorter side facing the road along the western edge.
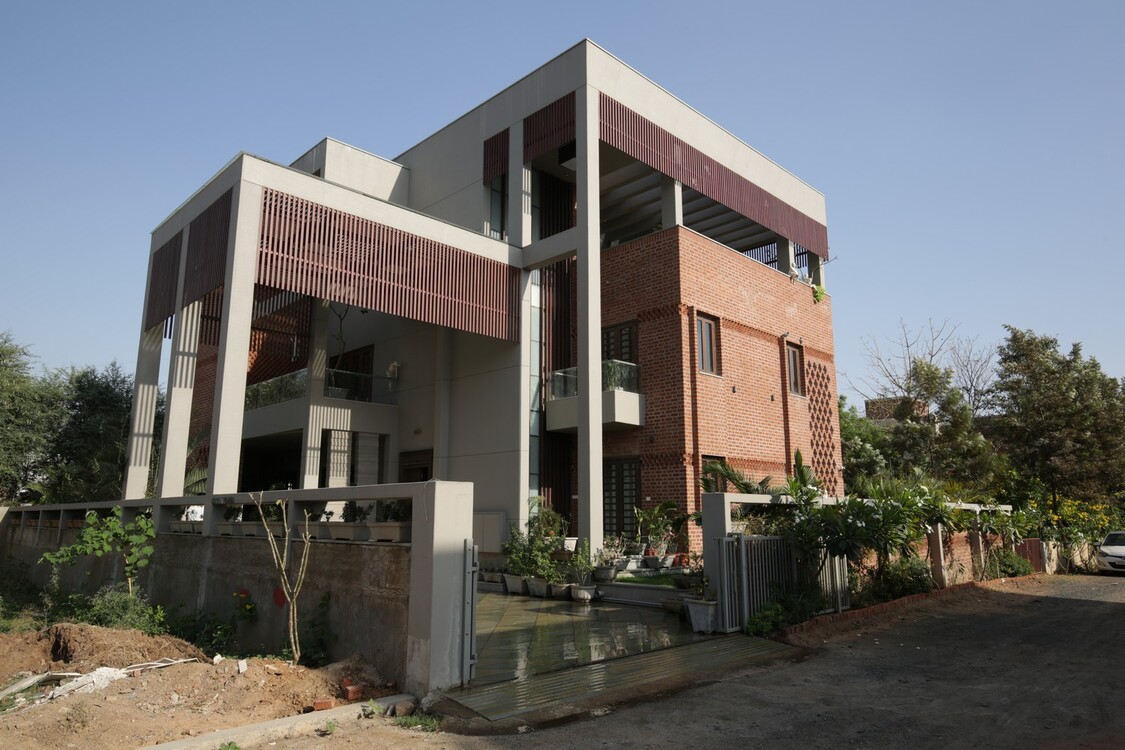
Spread over an area of 9,066 sq. ft, the residence contains six bedrooms, nine bathrooms, office space and a home theatre room with elaborate open spaces.
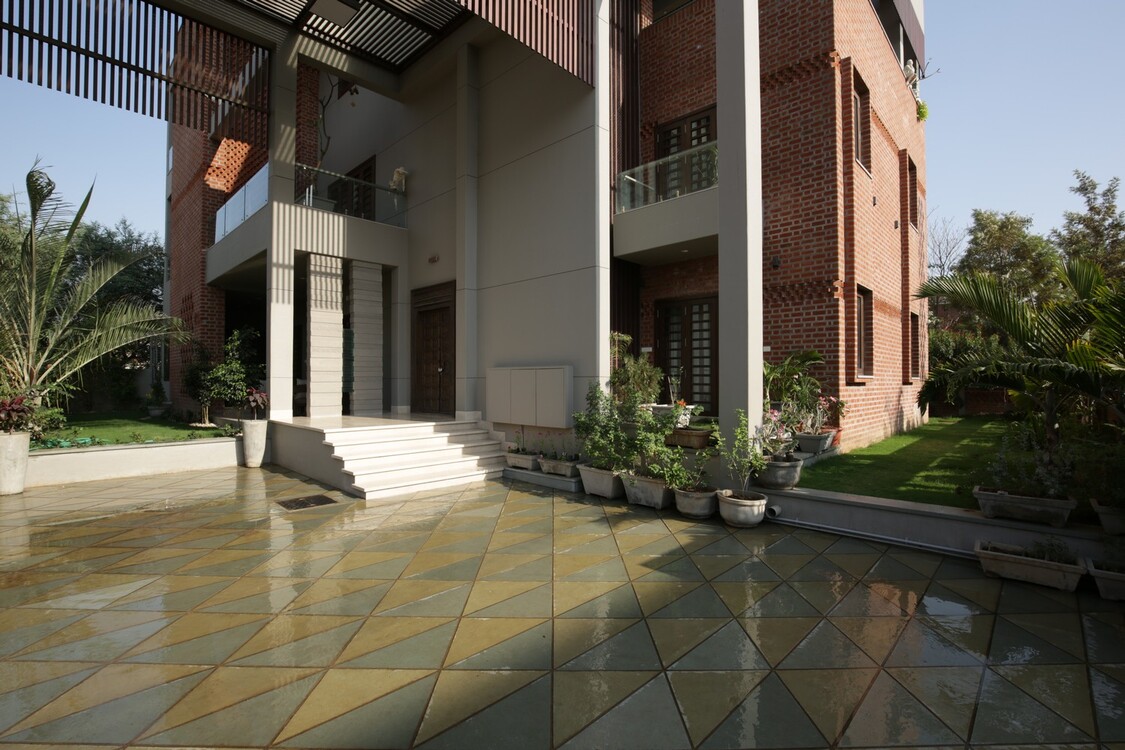
The skylight above the wooden staircase creates a visual connection between all floors, enhancing the verticality of the house, and provides the upper levels with a heightened sensation of open space.
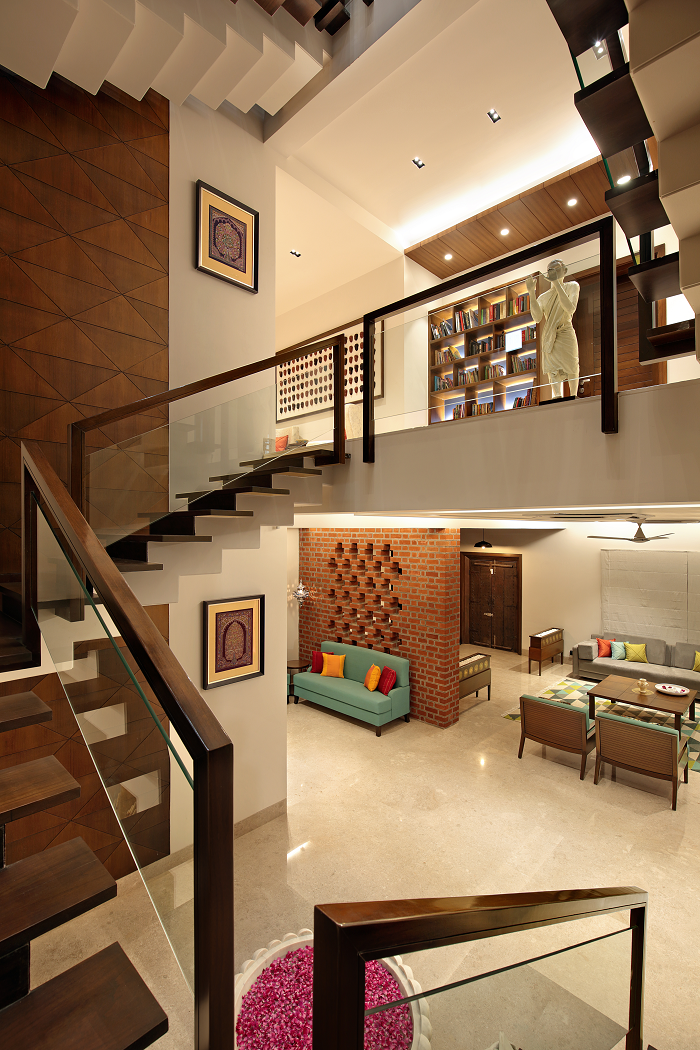
Living and foyer from the arching stairway.
The building contains huge voids, which are planned to provide equilibrium to the masses formed through brick walls.
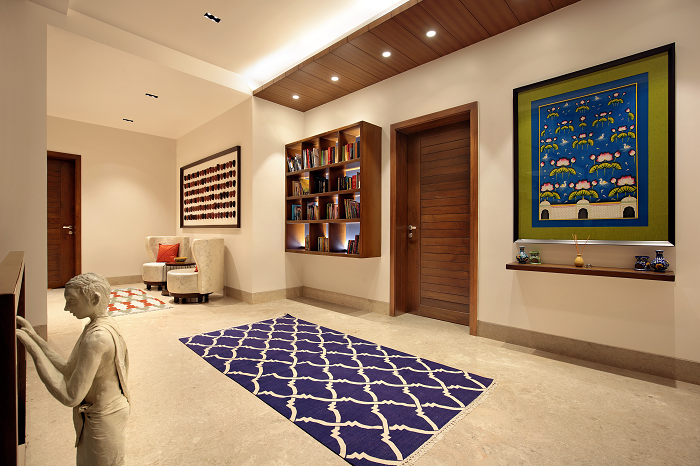
Landing area on the first floor
These voids allow daylight to reach every corner of this vast space while making the house well-ventilated and bright.
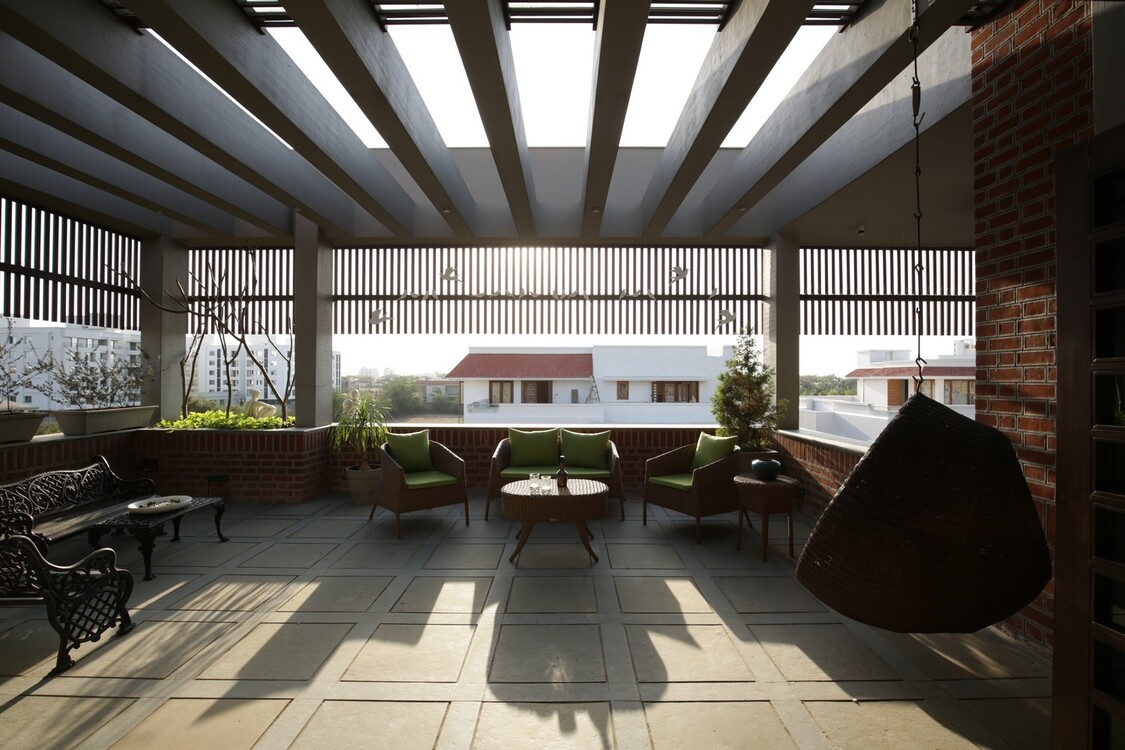
Earthy Material Palette
The use of eco-friendly materials such as wood, granite, Kota stone and exposed brick in Flemish bond gives an earthy feel to the built-up space.
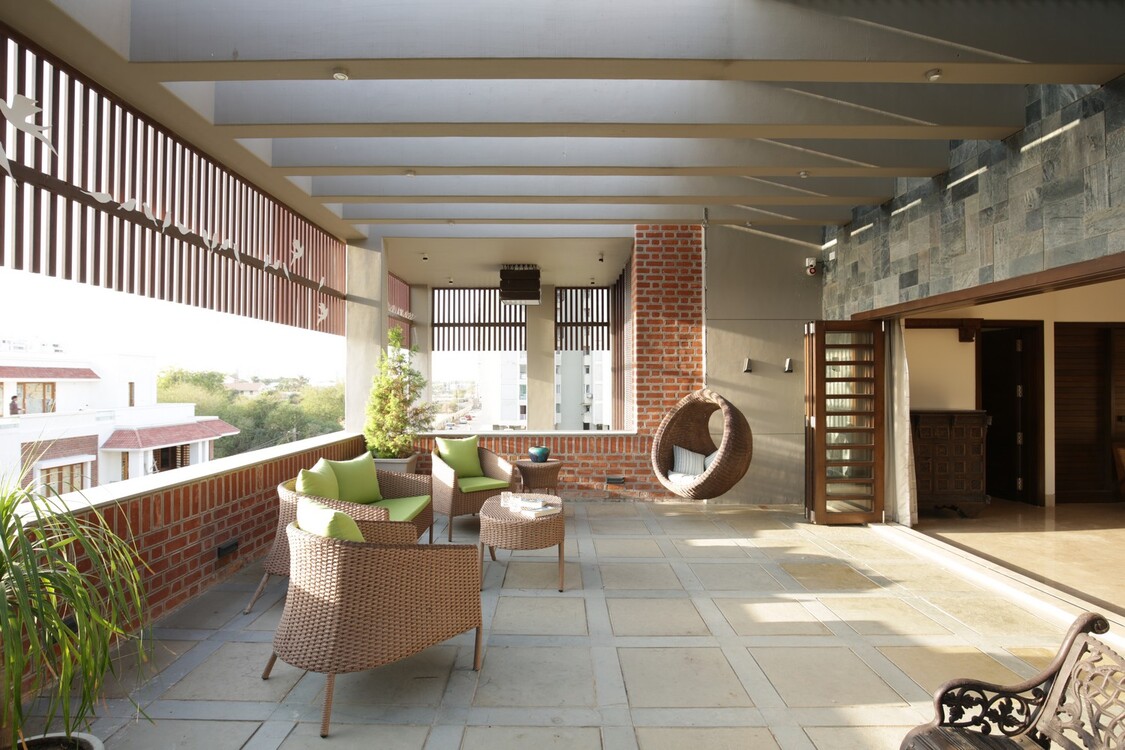
Brick jaalis have been designed in every part of the space to break the monotony of the brick façade & also provide privacy.
Also Read: A Rustic Yet Futuristic Parametric Brick Facade Wraps This Residential Home in Coimbatore by Murali Architects
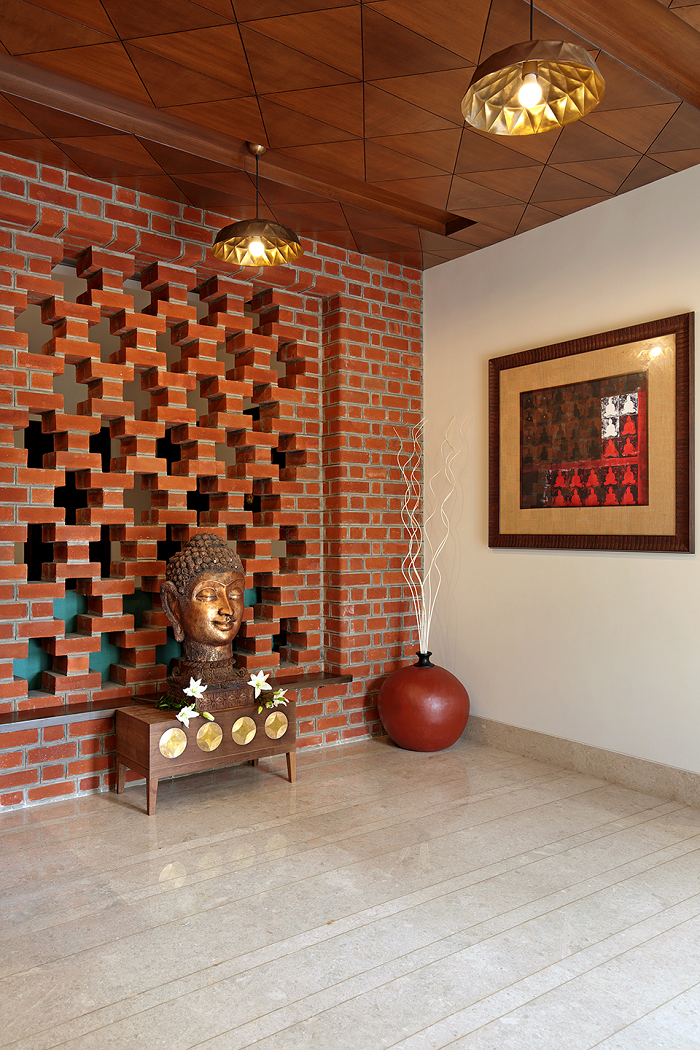
Exposed brick work and a Buddha statue in the Foyer area
The stark contrast of a reinforced concrete against the exposed brick and other traditional materials lends itself to the texture of both materials.
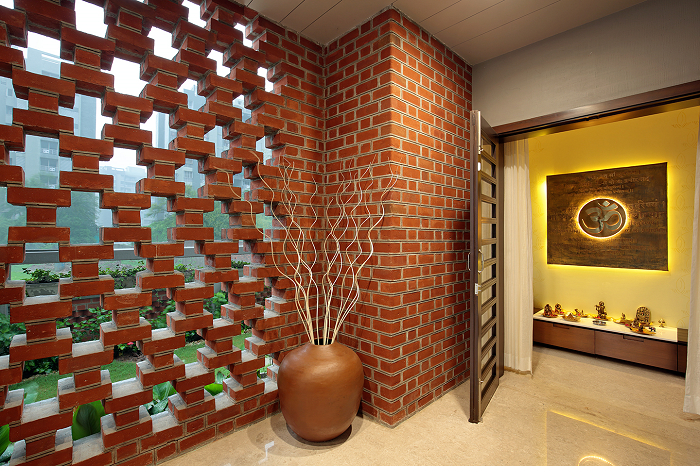
The house is supported by double-height beams for common spaces like the porch and the courtyard, while private areas like veranda sport and the gardens have a lower ceiling.
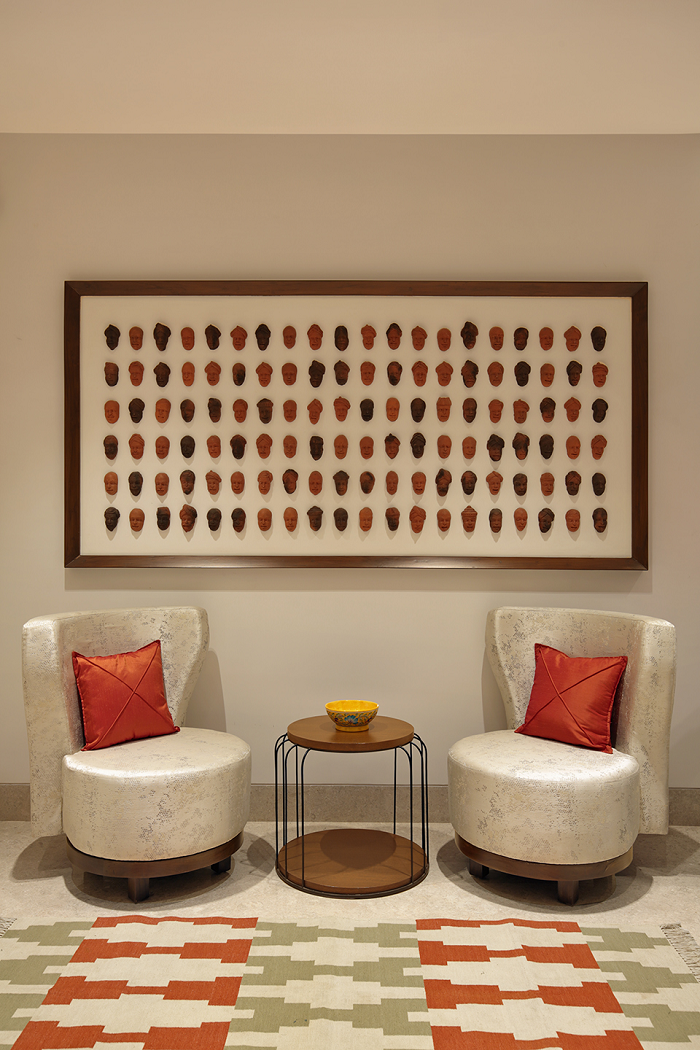
The family room on the first floor.
A bedroom opens up to this double height balcony that overlooks the porch with a brick pattern feature wall in the backdrop.
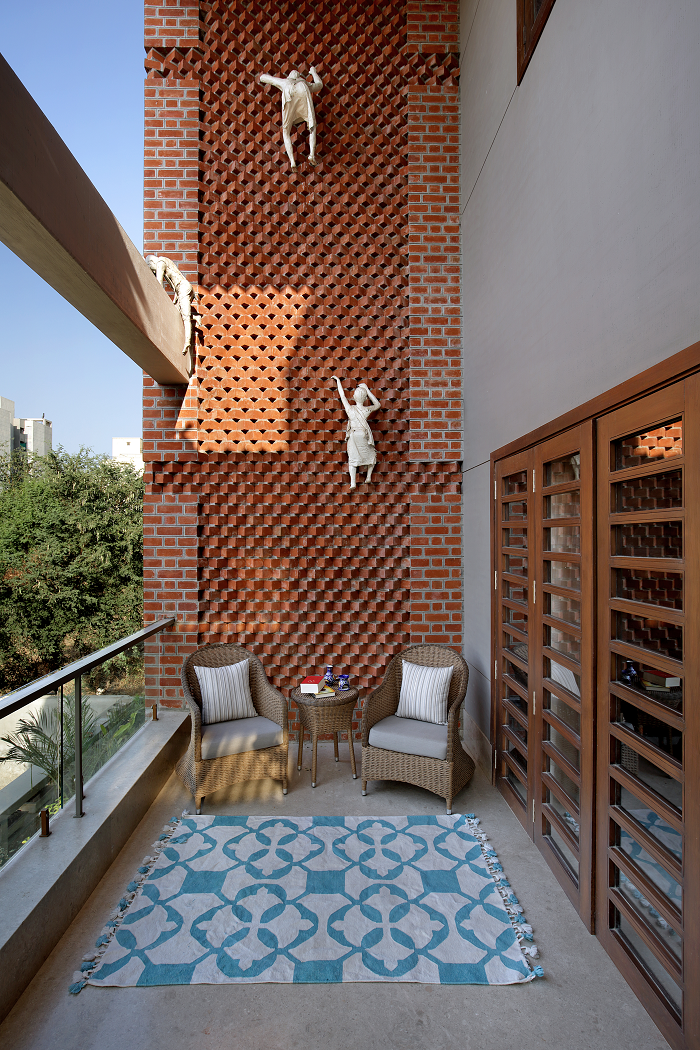 Interesting human sculptures on the exposed walls and in other open spaces of the house.
Interesting human sculptures on the exposed walls and in other open spaces of the house.
Project Details
Project Name: Brick House / Hemal Shah Residence
Architecture Firm: K.N. Associates
Location: Vadodara
Year built: 2017
Size: 9,066 sq.ft
Image Courtesy: Tejas Shah Photography
More Images
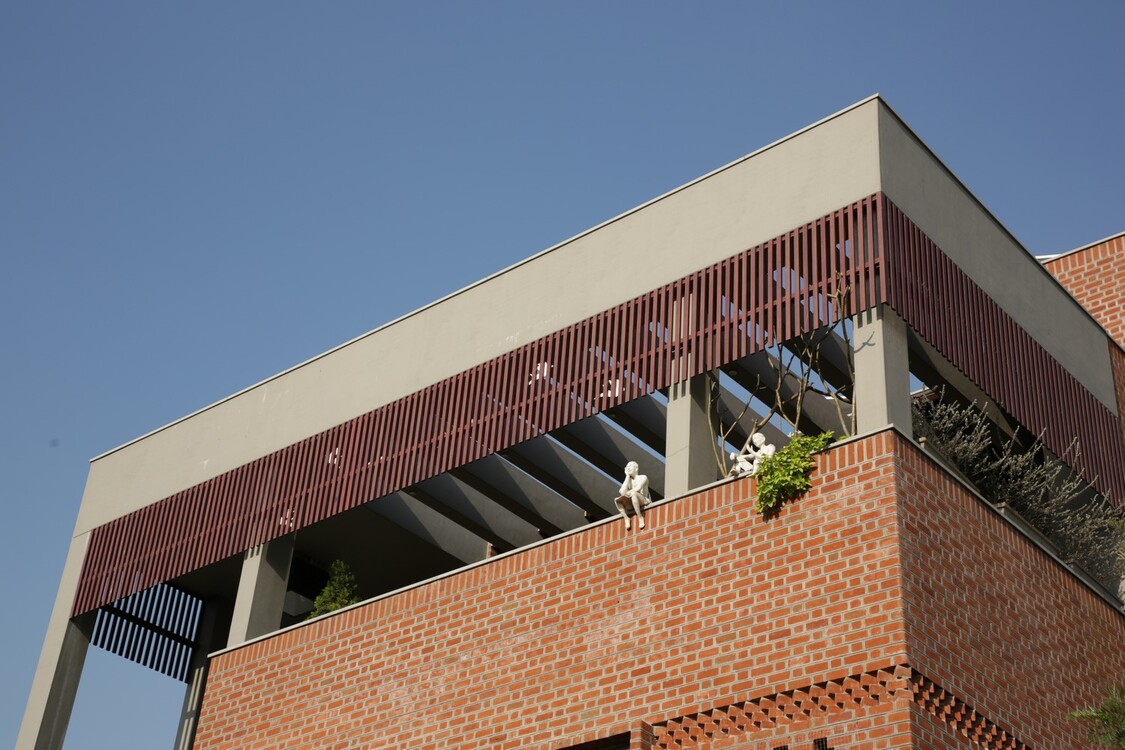
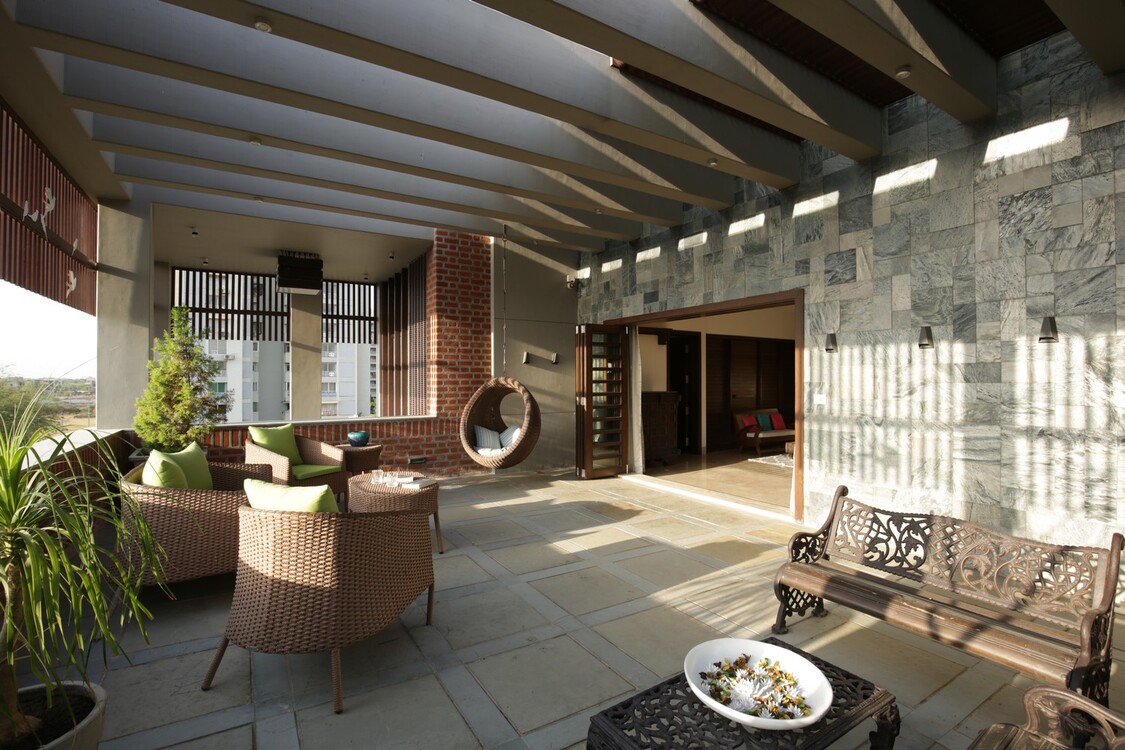
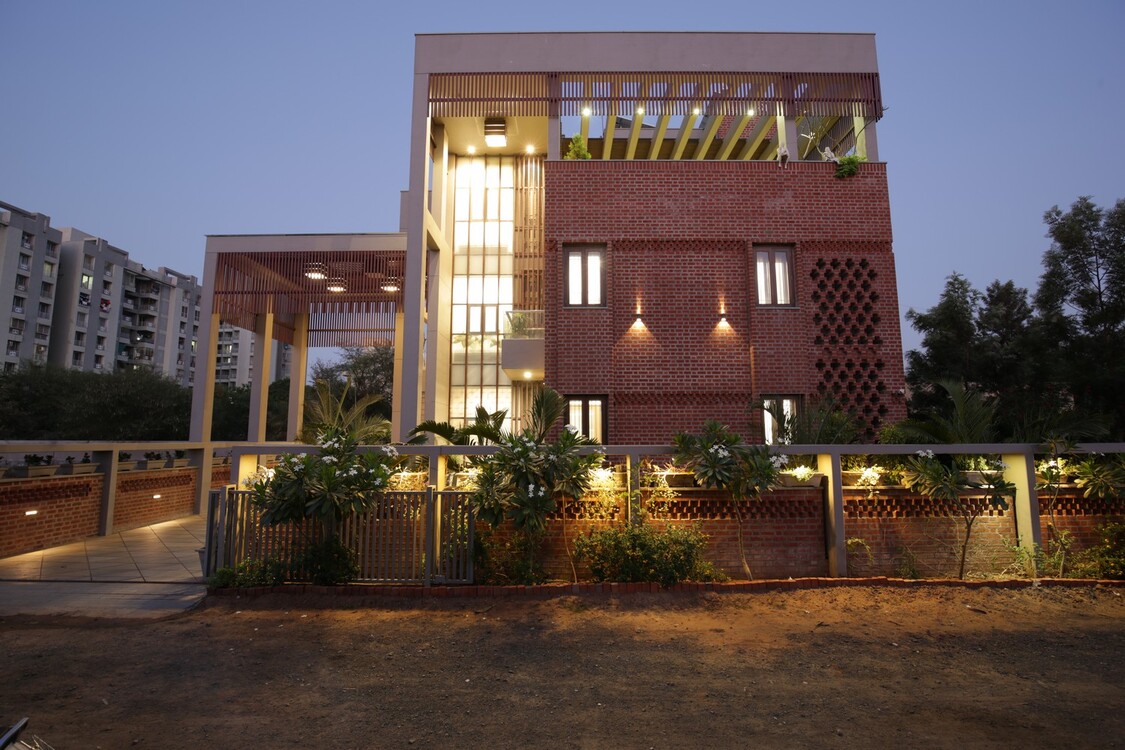
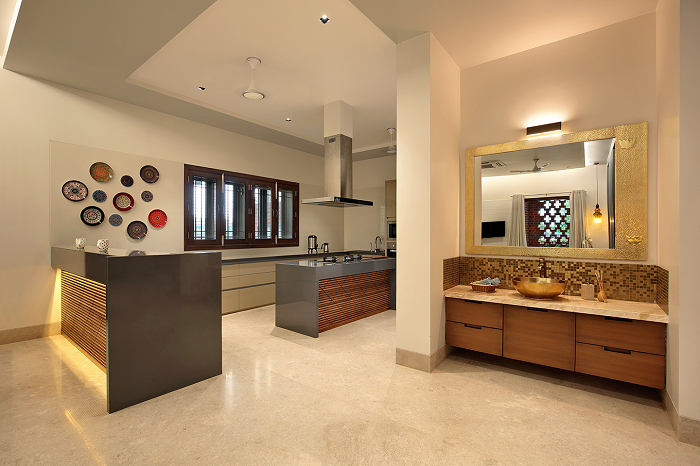
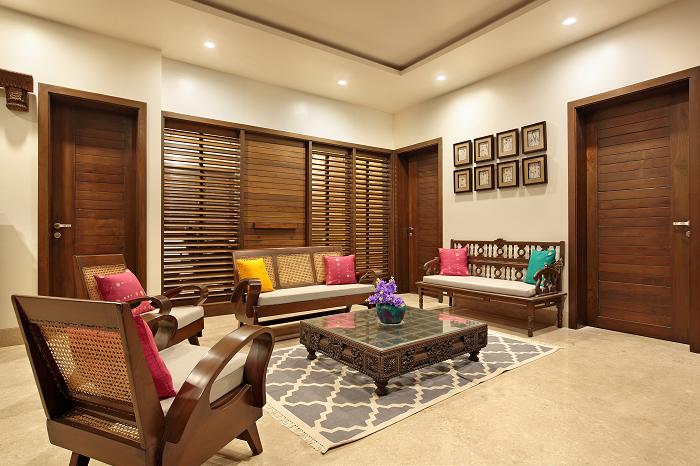
Keep reading SURFACES REPORTER for more such articles and stories.
Join us in SOCIAL MEDIA to stay updated
SR FACEBOOK | SR LINKEDIN | SR INSTAGRAM | SR YOUTUBE | SR TWITTER
Further, Subscribe to our magazine | Sign Up for the FREE Surfaces Reporter Magazine Newsletter
You may also like to read about:
A Rustic Yet Futuristic Parametric Brick Facade Wraps This Residential Home in Coimbatore by Murali Architects
This Art Museum Building in Beijing Features Brick Walls, Floors, And Staircases
and more...