
Located in Zhuhai’s Hengqin Island, AEDAS recently designed iconic 339 meters Hengqin International Financial Centre tower invokes the Chinese myth of flood dragons emerging from the sea – a perfect metaphor representing the power of the area. The project is positioned in the world-class city of China that is surrounded by the sea and mountainous terrain. The spirally rising structure is constructed by using parametric design techniques that helped to create the elaborate details of its wavy curtain wall. SURFACES REPORTER (SR) is sharing here more info about the project. Take a look:
Also Read: 650 Metre Spiralling Ramp Winds Up to the Top of This Helical Tower: A Must-See for Architecture Enthusiasts | Denmark
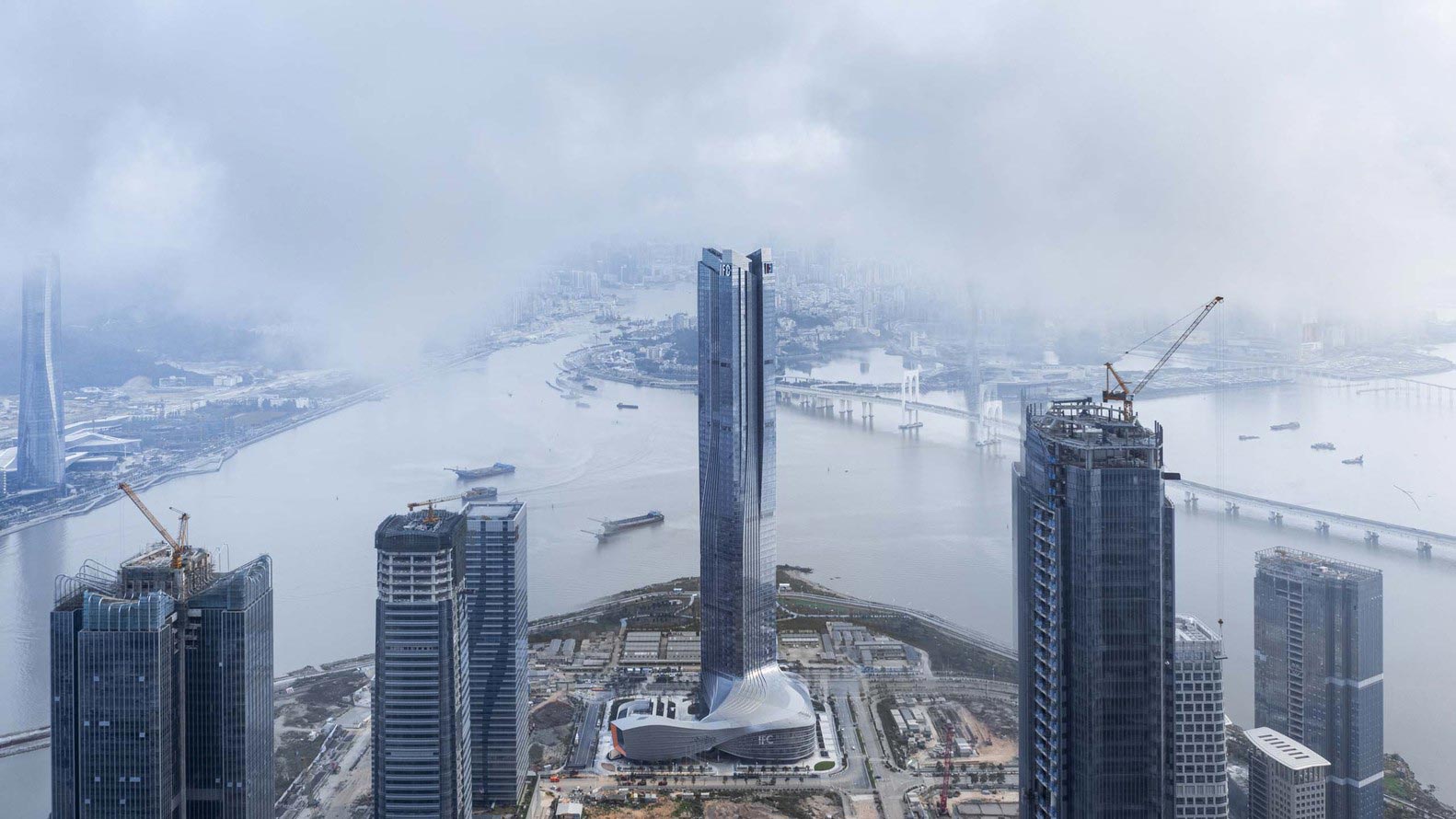
The Hengqin International Financial Centre tower stands at the estuary of the Pearl River and overlooking Macau just across the waters. It is a future financial district connecting Hong Kong, Macao, and other major cities in the Greater Bay Area.
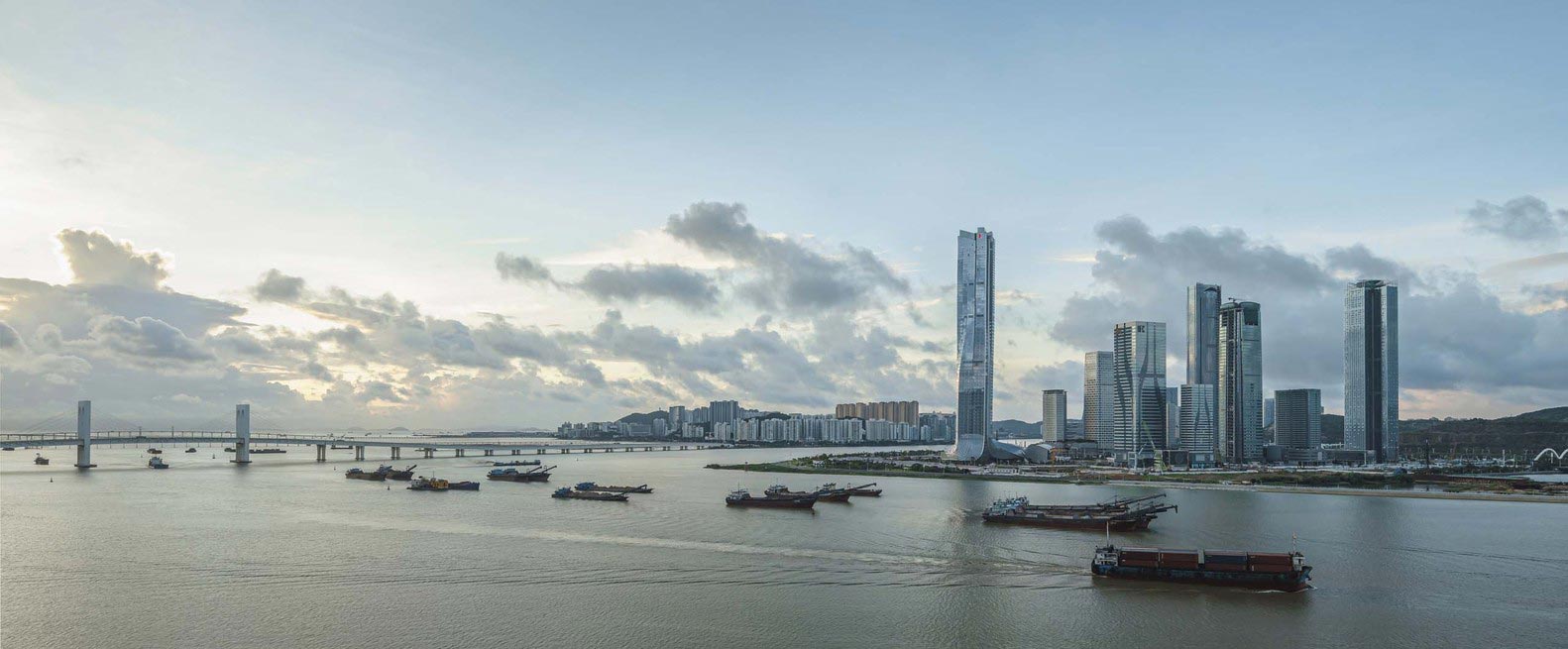 It gives an attractive charm to the city while also pushing China’s current national development strategies.
It gives an attractive charm to the city while also pushing China’s current national development strategies.
Also Read: 11,000 Aluminium Panels Form the Façade of Frank Gehrys Twisting Art Tower Which Is Set To Open In June | Luma Arles | France
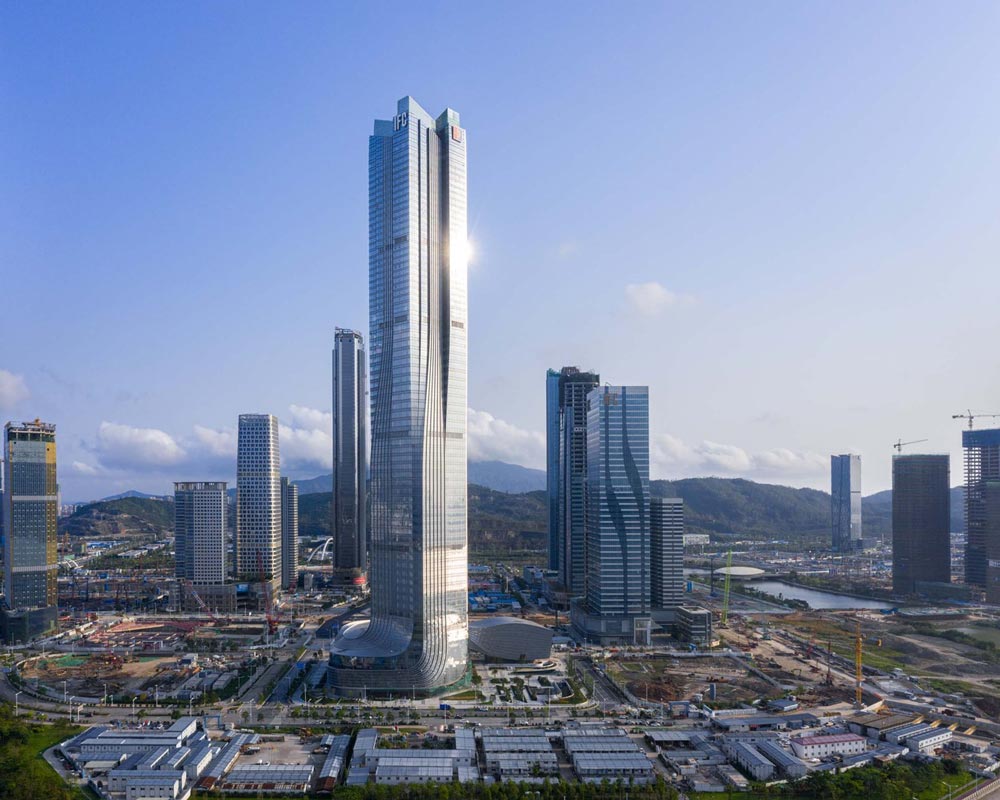
Dr Andy Wen, Aedas Global Design Principal, said, “The site possesses powerful momentum for future developments. So, we imagined this unique building to express the quality of speed, growth, and vitality. It resembles prosperity of the new district and rise of the country.”
Portrays Chinese Myth of ‘The Nine Dragons’
The famous stroll of Chinese painting ‘The Nine Dragons’ from the Song Dynasty mixes into the architectural design. Just like the dragon totem emerges from the sea signifying new life, breaking barriers and ceaselessly prospering into significant power, the building shows the dynamism and power of the city.
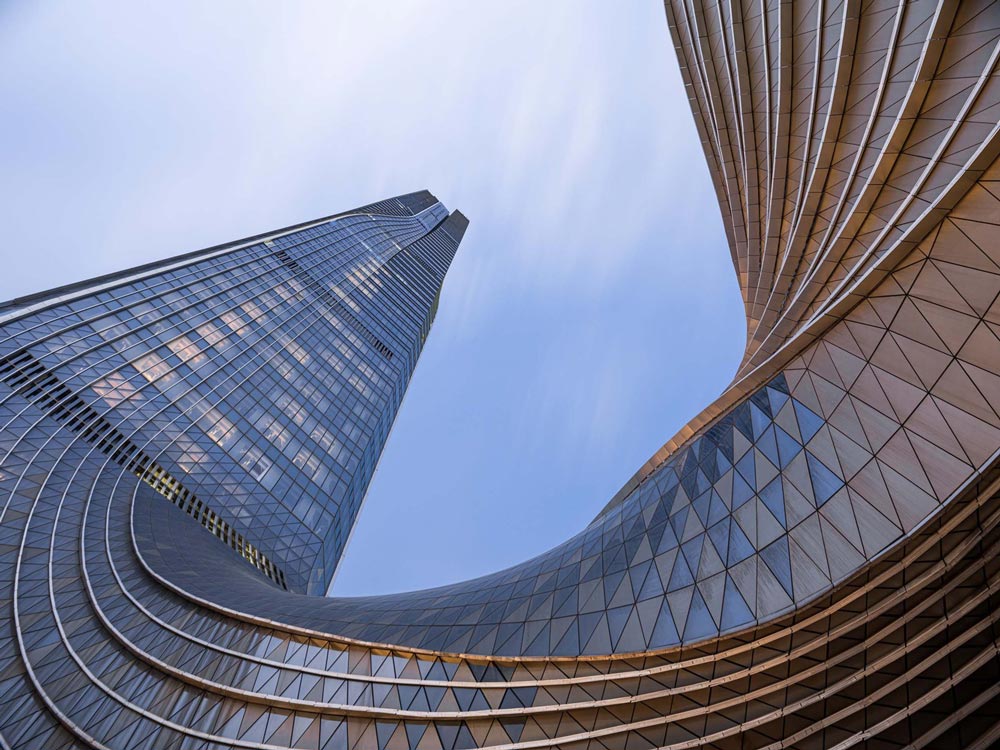 The concept changes into beautiful curves and major twists of the tower, harmonizing the rippling waters. With four vertical blocks soaring up to the sky, knitting to form a single tower. The building also becomes a sign of resources and talents gathering at Hengqin to make it a new metropolis in the Greater Bay Area.
The concept changes into beautiful curves and major twists of the tower, harmonizing the rippling waters. With four vertical blocks soaring up to the sky, knitting to form a single tower. The building also becomes a sign of resources and talents gathering at Hengqin to make it a new metropolis in the Greater Bay Area.
Also Read: Worlds Tallest Ceramic Facade | Wasl Tower | Dubai |UNStudio
Building Weaves Diverse Functions
The unusual tower contains various functions such as conference, commercial apartments, Grade-A office, retail zones and exhibition facilities.
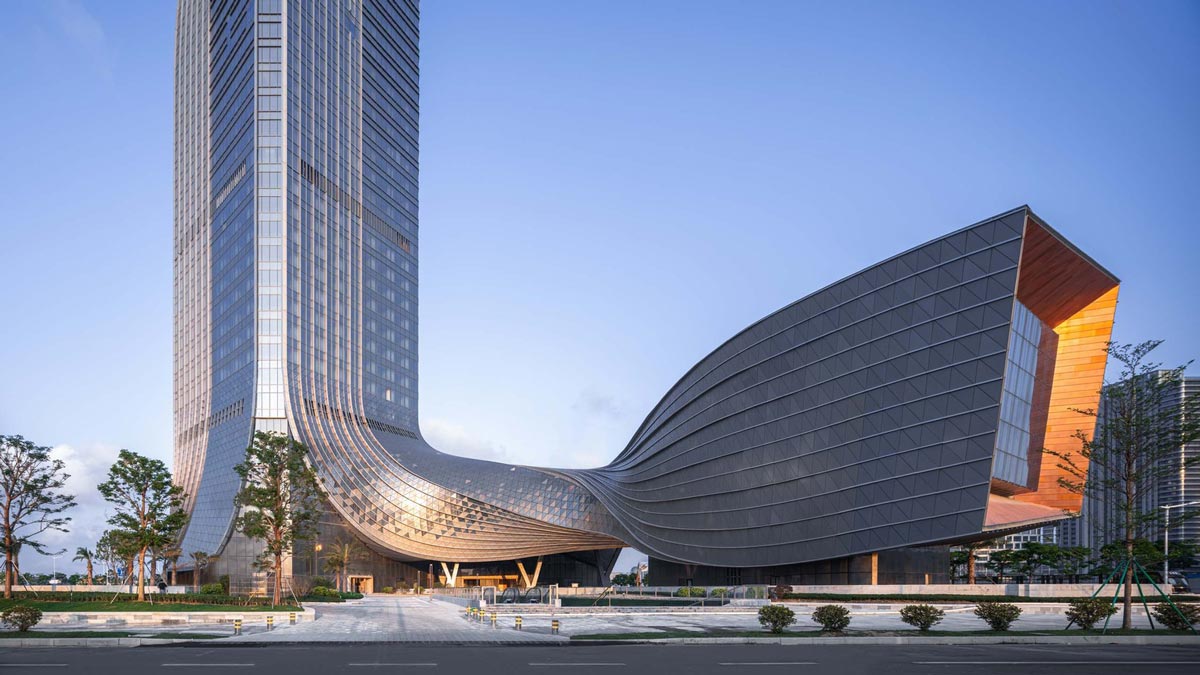 For easy access, the retail and conventional areas were placed at the podium level. The main floors of the tower contain office spaces. And the upper floors encapsulate apartments so that the dwellers may enjoy the relaxing and picturesque sea views.
For easy access, the retail and conventional areas were placed at the podium level. The main floors of the tower contain office spaces. And the upper floors encapsulate apartments so that the dwellers may enjoy the relaxing and picturesque sea views.
Parametric Design Method
The firm used parametric design techniques to create the intricate details of the wavy curtain wall.
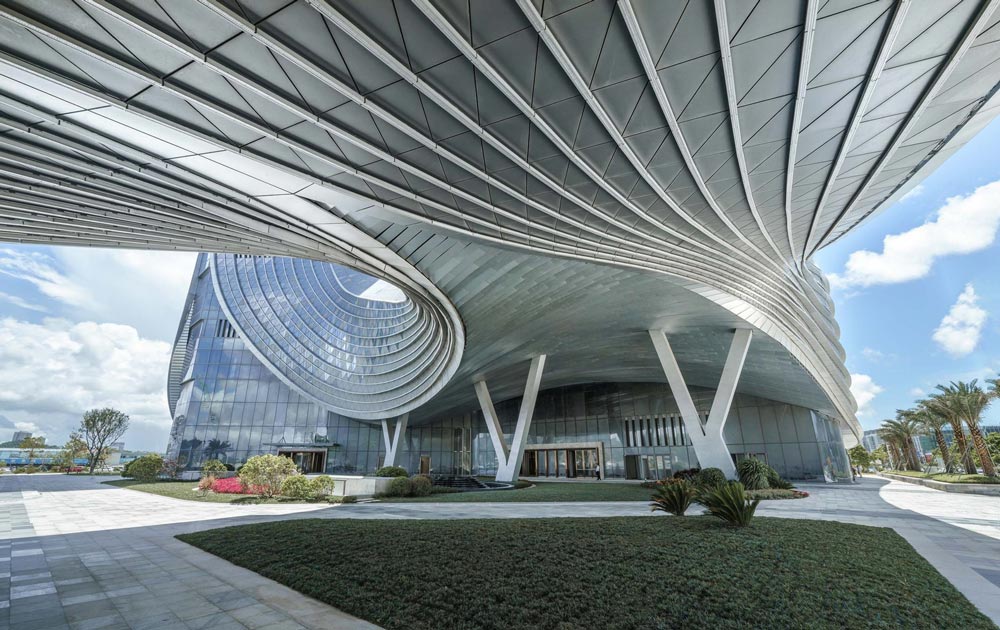 For this, the curtain wall splits into smaller, uniform units in a limited number of dimensional types. The flat glass panels fixed in units and gradually changing angles creating the 3-D curve.
For this, the curtain wall splits into smaller, uniform units in a limited number of dimensional types. The flat glass panels fixed in units and gradually changing angles creating the 3-D curve.
Also Read: Modern Indian Temple: Shilpa Architects & rat [LAB] reinterpret vernacular with parametric design
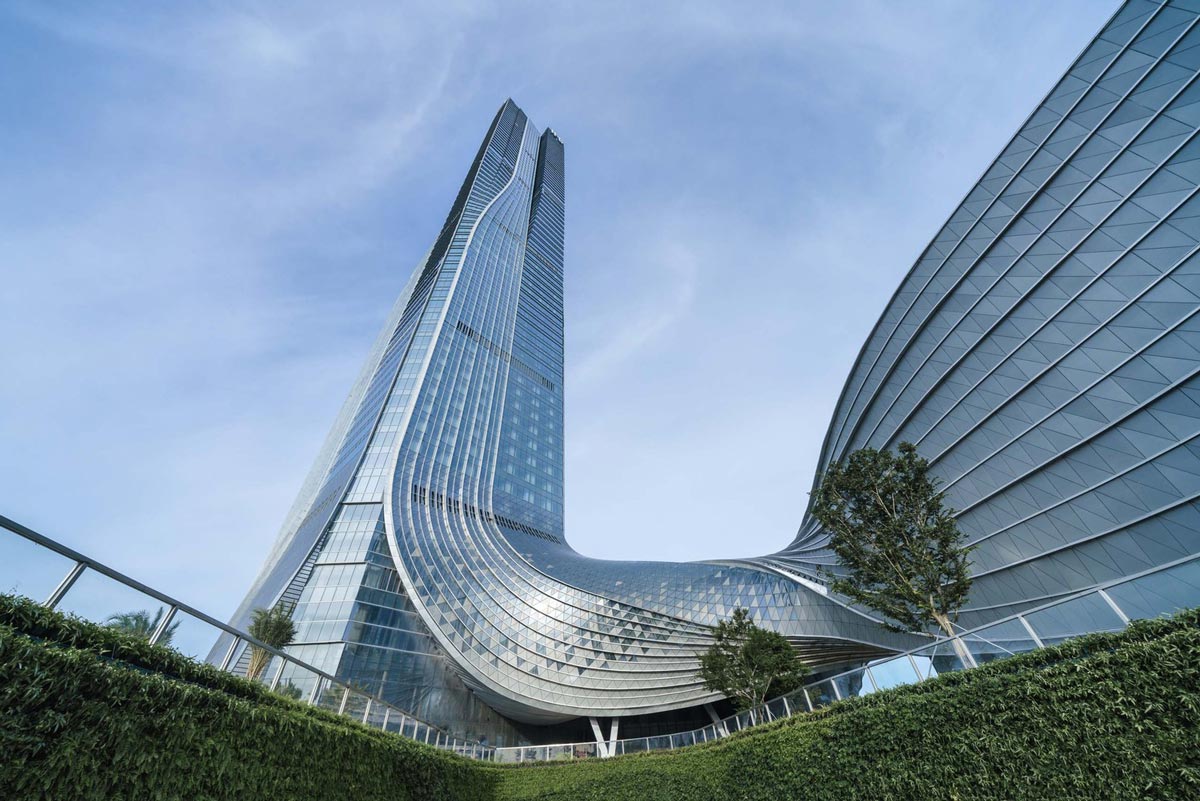 The design team envisaged the iconic wonder with extreme meticulousness and lower construction cost.
The design team envisaged the iconic wonder with extreme meticulousness and lower construction cost.
Clad in Glass and Metal Panels
As the subtropical climate of Zhuhai is harsh and tempts strong gushes of wind during typhoon seasons, the design team creatively adjust the structure’s orientation and entry to withstand the stormy wind. It helped to improve the building and walkers’ experience.
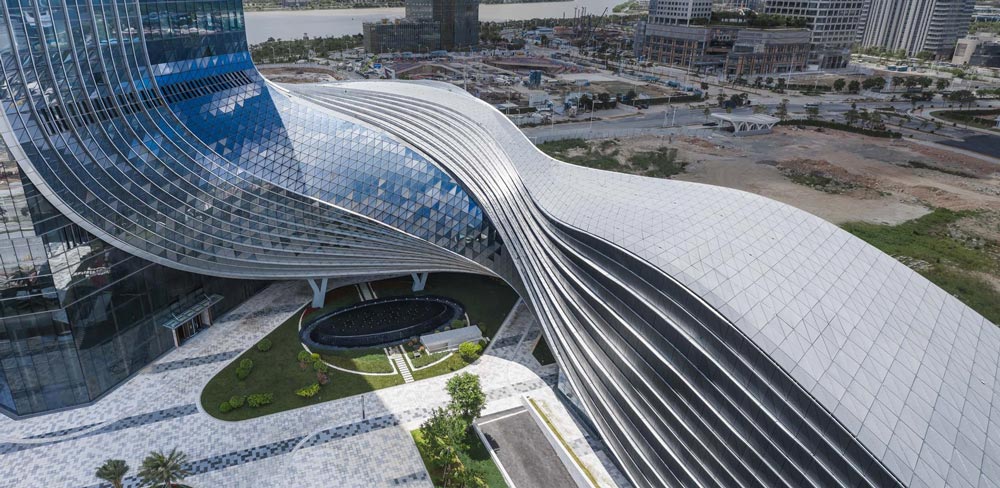
The fluidic forms of the structure are covered in glass and metal panels that dribble down to create a titanic drape bend and twisting in the wind ending in a flat, wrinkled bustling covering.
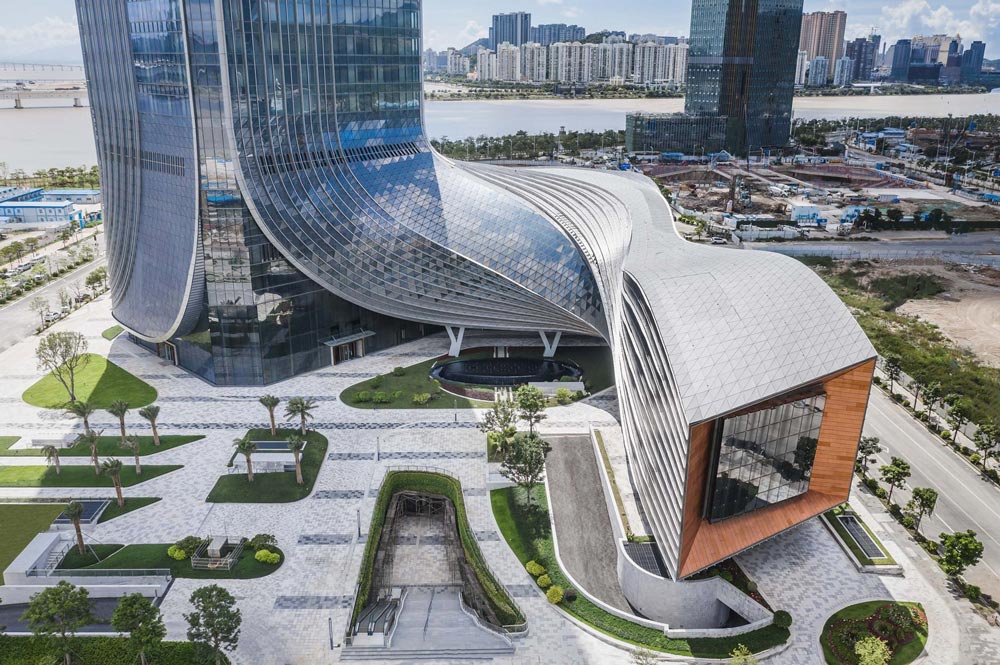
The three-dimensional element encroaches on the rising exhibition area and a unique canopy curving over the main entry.
Project Details
Architects: Aedas
Area: 218955 m²
Photographs: CreatAR Images
Design Principal: Dr Andy Wen
Chairperson: Keith Griffiths
Executive Director: Ed Lam
Client: Zhuhai Shizimen Central Business District Development Holdings Co., Ltd
City: Zhuhai
Country: China
Info and pics courtesy: www.parametric-architecture.com
Keep reading SURFACES REPORTER for more such articles and stories.
Join us in SOCIAL MEDIA to stay updated
SR FACEBOOK | SR LINKEDIN | SR INSTAGRAM | SR YOUTUBE | SR TWITTER
Further, Subscribe to our magazine | Sign Up for the FREE Surfaces Reporter Magazine Newsletter
You may also like to read about:
Nature, Art and Innovation Meet in This Iconic Tower in San Jose, California | Habitat Horticulture
World’s First Spiral Lattice Loop Structure ‘Hole Zero + Timeless’ Will Allow You A Trip Within A Black Hole | Mask Architects | Mexico City
Double Curved Insulated Glass Will Clad the ‘2 Murray Road’ Office Tower in Hong Kong | ZHA Reveals Design
and more...