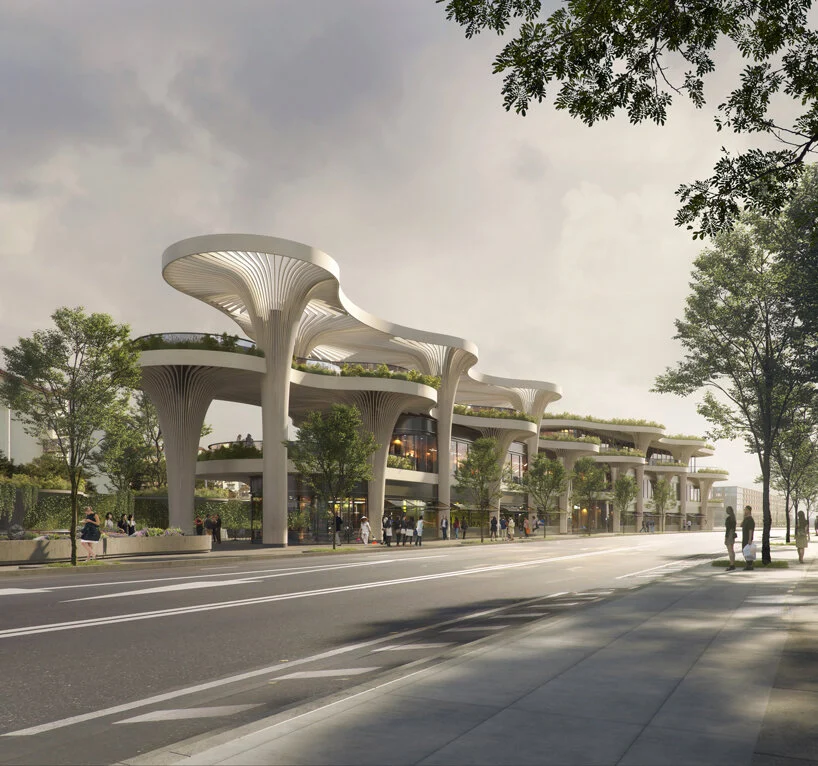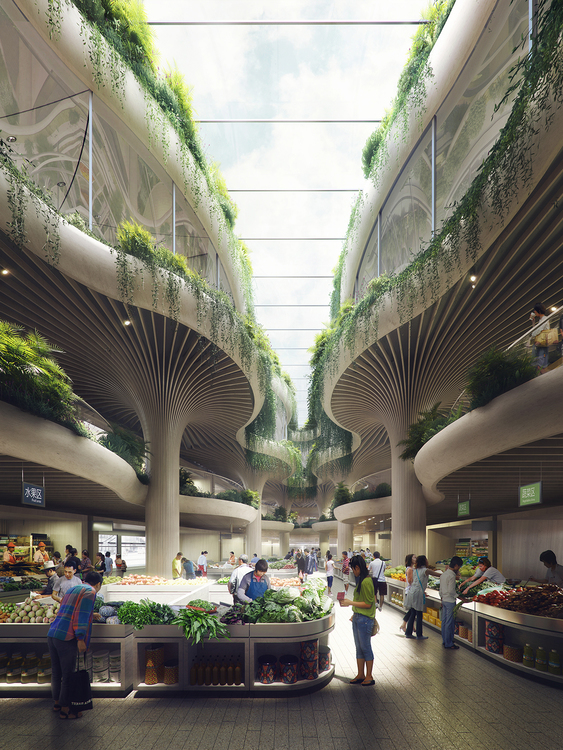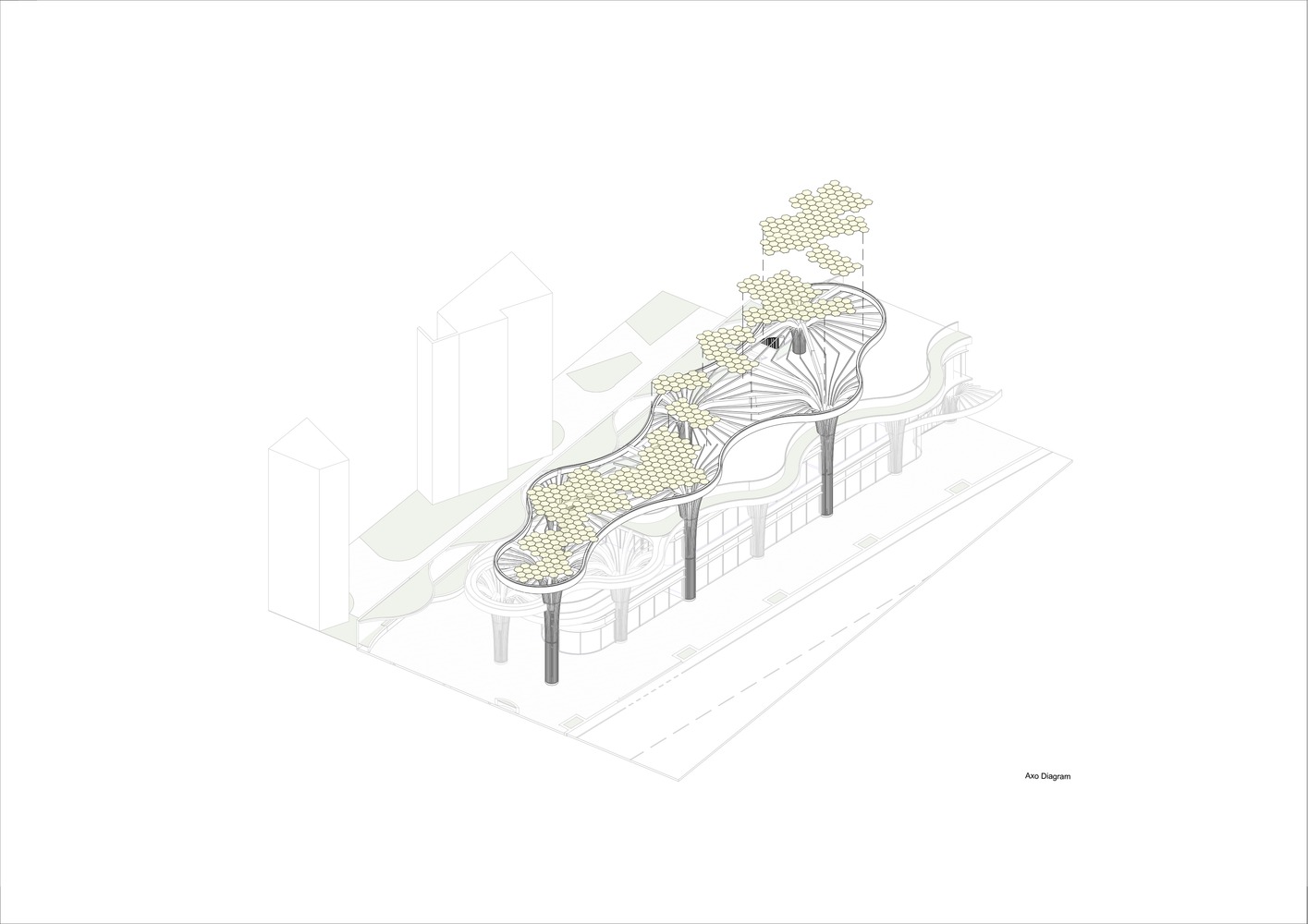
Australian architecture firm Koichi Takada Architects has designed a three-storey "solar trees marketplace" in Shanghai's Minhang District. These 32 artificial trees provide solar energy to the new commercial development, while the 50 authentic camphor trees will be planted outside the development marking the start of the green corridor that runs through the project. The artificial trees rise from the ground to create a solar canopy of timber branches, providing shade for a footpath. Spread over an area of 3,450 sq m, the organic-shaped building is the residential masterplan of the client Tian An China. The project is under construction and is planned to be complete by the end of 2021. Read SURFACES REPORTER's (SR) this post to know more about the project:
Also Read: Nuru Karim designs ‘Solar Tree’ Made of Wood and Steel to Combat Climate Change | Modular Architecture | Nudes

The project spans a total floor area of 3450 sqm (37,135.49 sqft). Inspired by Shanghai's forests, the plan creates a set of organically curvilinear platforms with a sheltered canopy under which modular market stalls will be accommodated. Just like real trees, these artificial trees provide shade and shelter while permitting cool airflow through the spaces.
Generating its Power
These 32 solar trees with solar panels on translucent canopies help generate power and create sun-filled interiors. 'We want to humanize buildings in the district, be more engaging to the public and contribute to the regeneration of communities and their neighbourhoods,' says Koichi Takada, Principal Of Koichi Takada Architects. "We want architecture to celebrate cultural identity, along with encouraging pedestrian activities and a more walkable and liveable city."

Green Corridor
The firm intended to plant 50 camphor trees outside the marketplace, marking the start of the green corridor that runs through the whole project. Around 3000 shrubs and trees indigenous to Shanghai such as ginkgo, camphor, magnolia (Shanghai's city flower) and Celtis Sinensis will cover and beautify the green area. Also, colour codlings of different hued flowers will help distinguish neighbourhoods within the master plan and guide inhabitants to find their home.
Also Read: India goes Solar with BIPV using Vertical Solar system in Facade

Strong Sense of Community
Along with designing for the future, the architects also pay tribute to the past. The firm added modular market stalls with this it aims to create a balance between being modern while referencing Chinese tradition since markets were a place of social and cultural gathering in the past. So, the design intends to present a strong sense of community for the future generation.
The architects feel that their nature-inspired approach will help to transform one of the world's most polluted and overcrowded urban environments into a healthier and more sustainable place to live.
Project Details
Project Name: Solar Trees Marketplace
Client: Tian An China Investments Company Limited
Architect: Koichi Takada Architects
Location: Shanghai Minhang District, China
Status: Under construction
Completion: December 2021
Building type: Commercial Retail
Site Area: 3770 Sqm (40,579.94 Sqft)
Images courtesy: Koichi Takada Architects/Doug & Wolf
Keep reading SURFACES REPORTER for more such articles and stories.
Join us in SOCIAL MEDIA to stay updated
SR FACEBOOK | SR LINKEDIN | SR INSTAGRAM | SR YOUTUBE | SR TWITTER
Further, Subscribe to our magazine | Sign Up for the FREE Surfaces Reporter Magazine Newsletter
You may also like to read about:
Saint-Gobain’s ‘Infinity’ Transforms High-Rises with Solar and Thermal Control
Little Island of Heatherwick Studio in NYC Comprises 132 Tulip-Like Concrete Planters Rising Above the Hudson River
And more…