
Could you imagine a school in which students are studying in the middle of a desert where sometimes temperatures soar to as high as 50 degrees Celsius? An architectural marvel- Rajkumari Ratnavati Girl’s School has already taken shape in the mystic Thar Desert region of Jaisalmer in Rajasthan, India. Designed by New York-based Diana Kellogg of Diana Kellogg Architects and conceptualized by CITTA founder Michael Daube, the school is built of local hand-cut Jaisalmer Sandstone amid the Desert. SURFACES REPORTER (SR) had a heart-to-heart interaction with the well-known NY-based architect Diana Kellogg regarding the creation of The Rajkumari Ratnavati Girl's School complex, her inspiration behind using oval forms and symbols for the building and the challenges she faced while designing this, along with her architectural journey, her thoughts on sustainable design practice and more. But before jumping into the main conversation, know more about the project here:
Also Read: Made of Bamboo & Mud, Anandaloy by Ar Anna Heringer wins Obel award | Multifunctional structure | Bangladesh
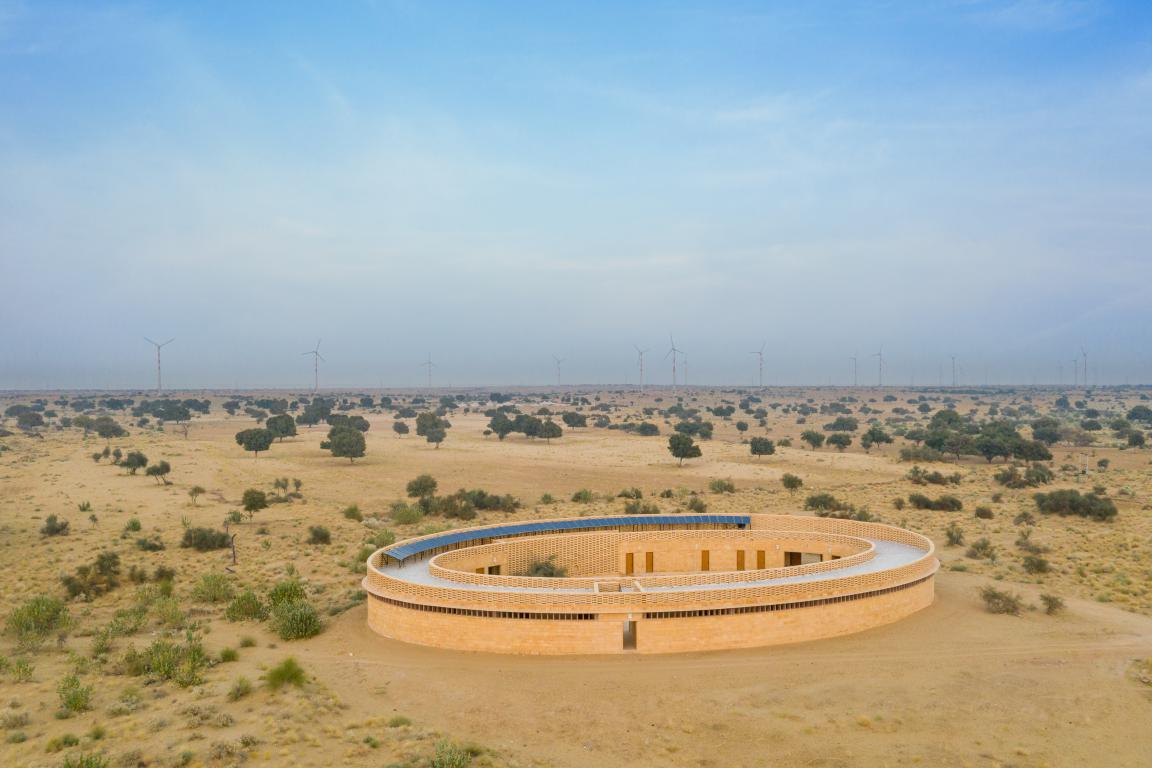
As we all are aware of the fact that Rajasthan in India is the state where female literacy barely touches 32%, this school is an attempt to serve more than 400 young girls- ranging from Kindergarten to Class 10- with education and training them with the essential artistry skills.
Interestingly, the famous Indian celebrity designer Sabyasachi Mukherjee has designed the uniforms for the girls of this school.
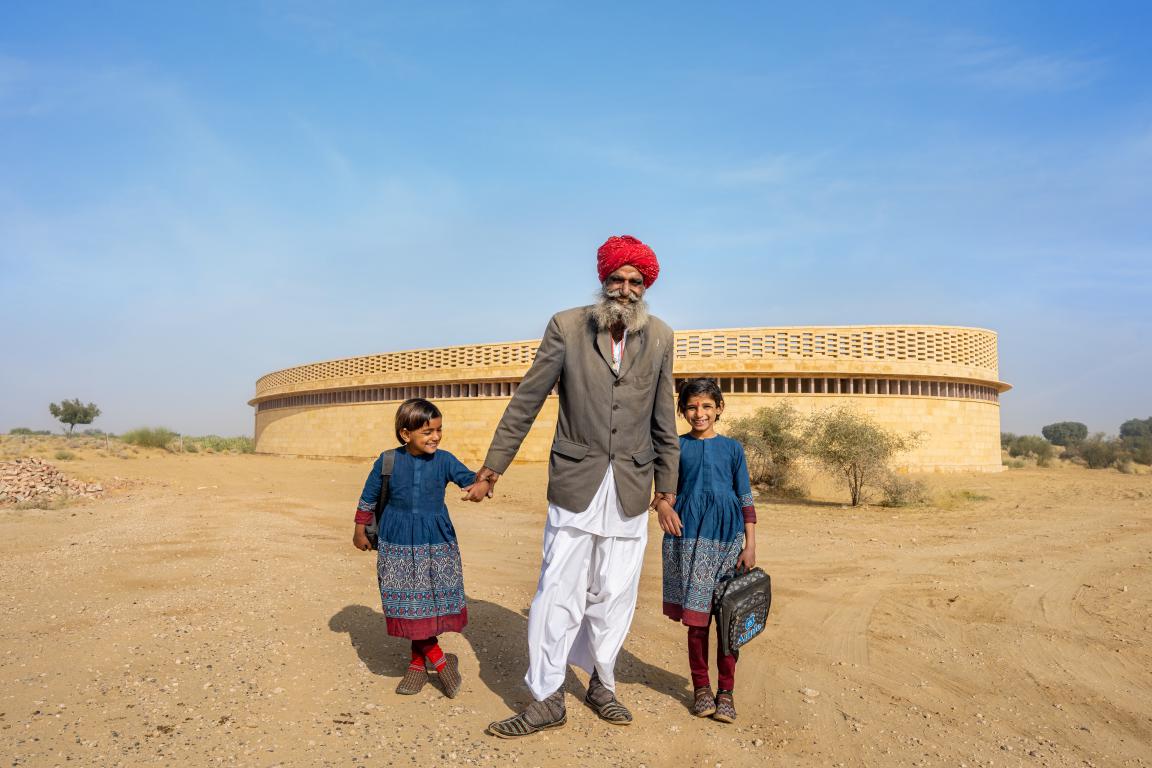
The school will be the first in a complex of three buildings known as the GYAAN Center, which also consists of The Medha - a performance and art exhibition space with a library and museum, and The Women’s Cooperative where local artisans will teach mothers and other women weaving and embroidery techniques from the region to keep the traditional craft alive.
The GYAAN Center is to empower and educate women, helping them establish economic independence for themselves, their families, and their communities.
This girl’s school in Jaisalmer is visually appealing, with an oval-shaped structure that blends well with its surroundings, almost appearing as it grew out of the shifting sands. Diana Kellogg also incorporated sustainable design principles while creating the building.
Also Read: ZAS Architects Builds Tessellated Aluminium and Glass Facade for a Toronto Engineering School
It took almost 10 years for Michael Daube, founder of CITTA, a non-profit organisation to conceptualize his plan of creating a building in this place and materialise it. For this, he roped in US-based architect Diana Kellogg, who devised the design.
Feminine Symbols
Since the GYAAN Center is designed by a woman for women, Kellogg looked at feminine symbols across cultures when starting the design process -- specifically symbols of strength, landing on a structure of three ovals to represent the power of femininity and infinity, as well as replicate the planes of the sand-dunes in the region of Jaisalmer.
Sustainable Building Parameters
The Rajkumari Ratnavati Girl’s School is made entirely out of local hand-carved Jaisalmer sandstone by local craftsmen. It was vital to Kellogg to include the community in a building made for the community.
Using local material to create infrastructure helped reduce carbon emissions, and Kellogg chose to build a solar panel canopy on the roof as a cooling system where temperatures peak close to 120 degrees. Both the canopy and jalis keep the heat out and the elliptical shape of the structure also helps bring aspects of sustainability creating a cooling panel of airflow.
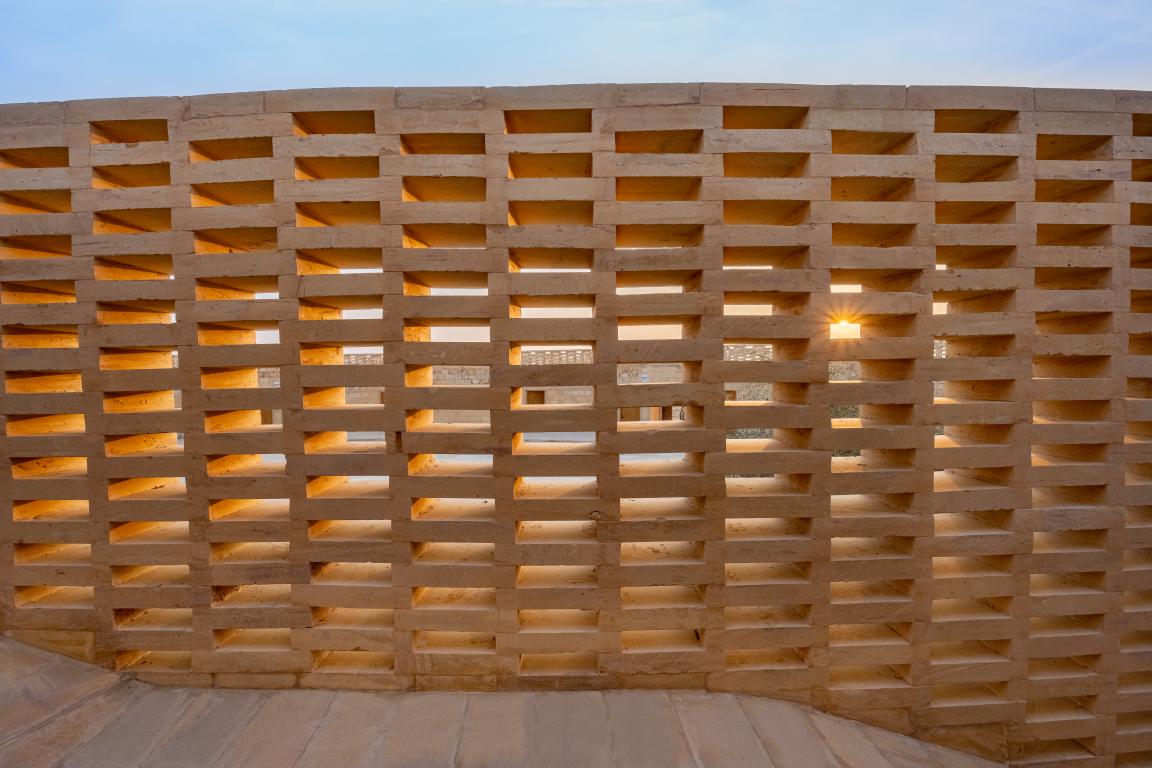
SURFACES REPORTER (SR) had an opportunity to talk with the architect- Diana Kellogg regarding the project, her journey as an architect, her future project/s and more. Here are the excerpts:
What was the brief from Michael Daube? Did you get freedom to create your design?
I met Michael Daube, Executive Director of CITTA, though a chance meeting with a friend. I was impressed by his approach to understand a community and not superimpose a one size fits all Western Idea of positive change. I was also committed to women’s issues and protecting girls. Michael and I had many conversations about design and helping less fortunate communities.
I mentioned to him that my favorite quote is the one from Michelangelo: “every block of stone has a statue inside it and it is the task of the sculptor to discover it”. He responded to my non formulaic driven design sensibility and gave me creative freedom with this design. I am very fortunate that he believed in me and gave me this incredible opportunity.
What inspired you to design a building in the middle of the desert?
I was struck by the sublime beauty of the architecture in Jaisalmer - sacred geometries that register with our deepest memory - spaces relating to nature, body, path and history. For centuries in such unimaginable harsh and difficult climates, they had for centuries created monuments of incredible beauty - it was such a magnificent testament to hope and human spirit.
I also learned that Rajasthan had a high rate of infanticide and the girls married young and the women and girls baring most of the burden working. I desperately wanted to create a safe haven for girls and I believed a saying I had heard in India: Educate a boy and you educate an individual, educate a girl and you educate a community.
Why have you chosen an oval-shape for the design?
I started looking at feminine symbols across cultures and specifically symbols of strength. I saw the oval as a symbol for womanhood across many cultures. Since I had more than one structure to build, I considered the form of repetitive ovals.
Once I started these sketches, this concept really resonated with me as the formulation of infinity. It reflected back to one of the things I was impressed by Michael’s projects - the rippling effect of the work, to continue beyond the site-specific space and effect communities beyond.
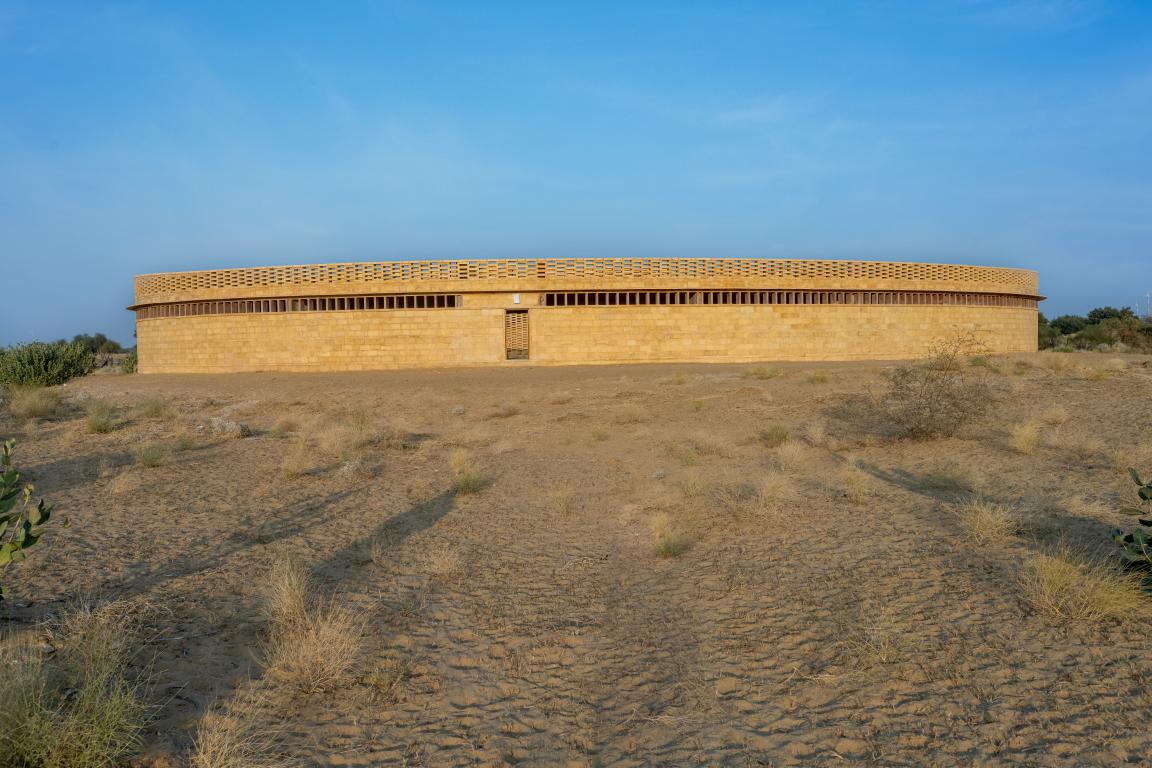
What were the challenges you faced while designing?
Although COVID-19 has been a frustrating challenge because I can’t travel to oversee the project in person, the most difficult challenge was the language barrier and the cultural differences. I had an amazing all-women team of designers working on the project and we were committed to be in service of the girls and women in the area.
It was also a challenge to consider solar panels for this building because there was virtually no solar used in Jaisalmer when I began the project. I wanted to apply the same design approach to the solar as to the stone. Putting panels on the ground was both unsightly and impractical as it is a shifting sand dune.
I came up with an idea to have them work as a canopy/shading device with the metal armature to work as kind of an old fashion jungle gym with seesaws, swings, monkey bars etc.
Where does this concept come from? How much time did it take from conceptualization to final design?
I wanted to create a building that simultaneously blended and grew out of the natural landscape, much like the Jaisalmer sandstone. I also was committed to sustainability and using the stone in a modernized way to bring attention to the craftsman in the area as the skills were dying out.
Anything you would like to share about the interiors?
We had a lot of school furniture to make to fit out the interiors and again, I wanted to involve the community for this. It seemed logical to use someone near the school and an added benefit was that they wouldn’t have to leave their families and go to Mumbai.
A problem of reverse migration that I knew was happening in India. After so many attempts and inquiries, we finally went to the home of a father and son that did exquisitely carved furniture. We had them weave the benches and chairs out of their traditional charpai fabric.
I did this purposefully for the comfort of our benches for the kids well as to illustrate this could be used in other applications and maybe around the world.
How vital is it that we build more sustainably?
Sustainable design is crucial. I am committed to creating places that provide for communal connectivity, a deference to an existing sense of place and history and sustainable design. In this building, I have used the ancient water harvesting techniques, Local materials and labor, Lime plaster, Recycled tiles for the roof, Solar panels and passive cooling methods.
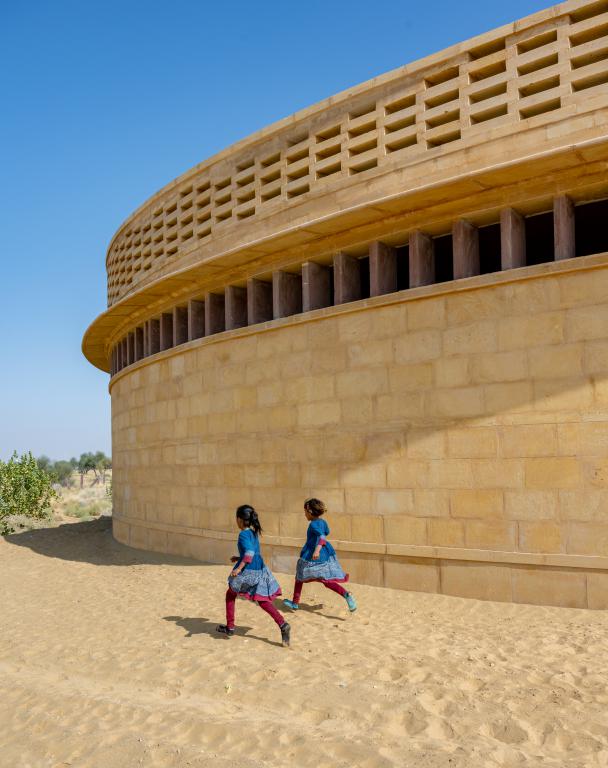
What is your take on façades for the future buildings?
It depends on the building. The façade should be developed to compliment the configuration of the interior space and provide access to environmental conditions like light and air.
What are you afraid of regarding the future?
I’m very optimistic about the future. I think the pandemic has made us realize that we must work together to deal with global issues like climate change, poverty and racial inequality.
The next generation is incredibly award of climate change and social issues and are actively looking for ways to improve living conditions. Also, I am incredibly overwhelmed by the response to this project. It’s been amazing how many people have reached out to offer help in India and internationally.
I have tried to connect as many of the architects as I can with projects that need volunteers. It’s been very encouraging and rewarding after working so hard.
Tell us in brief about your journey. When you were a child did you always want to become an architect?
Yes, I’ve always said you don’t choose to be an architect, architecture choses you. For better or worse its how my brain and senses perceive the world. It can be incredibly difficult a lot of the time, and a painful process but when a design clicks it can be like magic. I also very much like to have an aspect of every project I do have a component that is socially conscientious.
Also Read: Envisage Incorporates Mud Phuska to Reduce The Ingress Of Heat By Almost 70% in This New Girls’ Hostel in Alipur
Which architect/s from the past you admire the most or who influenced you most in your works?
When I was first given the challenge to design the Rajkumari Ratnavati Girls school, I came across the METI Handmade school in Bangladesh and was incredibly impressed.
This school to me embodied the essence of what a project like this should be about: the use of traditional materials like mud and bamboo, built by local craftsmen: beautiful, functional and built by the community.
Could you please describe an evolution in your work from when you began until today?
My practice of 20 years has mostly been high end residential in the United States - predominantly of celebrities and business tycoons with some community work. The high end residential had eventually run its course and become unrewarding and I was looking into non-profit work.
I wanted to use the knowledge I had acquired to help communities in need, I was interested in doing projects that addressed the needs of the soul, of community and nature. I wanted to do work that could nurture and heal. That’s when I met Michael Daube, the Executive Director of CITTA.
Tell us something about your future project/s?
I’ve become increasingly interested in women supporting women. My basic interest is supporting women and girls through international exchanges and spaces that heal and protect. With a focus on creating spaces and programs to give opportunities to advance women and girls.
I believe a genuine exchange between cultures of both women and men results in all sides benefitting and learning from different perspective. To me a real collaboration is necessary for a program to be successful for all parties. We all have so much to learn from each other if we take the time to listen.
My next projects all involve some aspect of healing or women supporting women. I am now working on a school for a Tribal community in Andhra Pradesh following a similar approach as the bamboo will be gathered locally and the community will build it themselves.
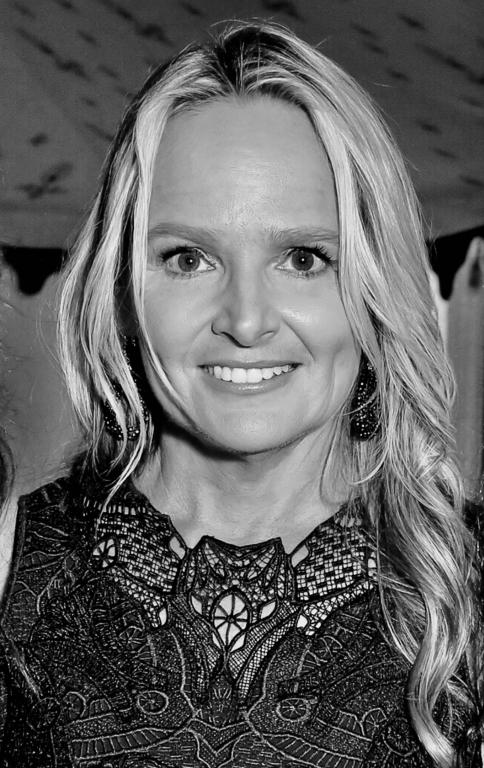
About Diana Kellogg
Diana Kellogg is a New York City based architect, who received a Master of Architecture from Columbia University and a BA from Williams College. Prior to establishing her own firm- Diana Kellogg Architects- in 1992, Diana was associated with the firm of Gluckman Tang Architects and Selldorf Architects. Diana Kellogg Architects' work has been featured in various publications including The New York Times, Dwell, Architectural Digest and New York Magazine. She lives and works in New York City with her two children, Lukas and Clara, and her husband, Neil Burger, a filmmaker.
About the Diana Kellogg Architects
Diana Kellogg Architects is an international, award winning firm established in 1992 and has worked primarily in high end residential design and non-profit community projects. The firm is committed to sustainable design, deference to an existing sense of place and history and creating spaces that provide for communal inter connectivity. Diana Kellogg Architects is a registered Minority and Women Owned Business Enterprise and the firm has won multiple international design awards.
Project Details
Architecture Firm: Diana Kellogg Architects
Location: Jaisalmer, Rajasthan, India
Project Name: Rajkumari Ratnavati Girl’s School
Photo Courtesy: Vinay Panjwani