
KAAN Architecten has recently designed the Amsterdam Courthouse, which is said to be the largest in the Netherlands. The building features a 50-meter-high façade that mainly wraps in glazing and allows ample natural light to enter the interior while offering an unobstructed view of the city to the visitors and employees. The focal point of the courthouse is its grand circular staircase that connects the highest floors. The structure was built to replace the old-fashioned judicial complex in the rapidly developing Zuidas district. Spread over an area of 60.200 m2, the building comprises 50 courtrooms. Scroll down to read more about the building at SURFACES REPORTER (SR):
Also Read: Asymmetrical Wooden Staircase and Multifunctional Skylight Form Centerpiece of KPIT Office in Pune | InteGrid Design | Designer’s Group
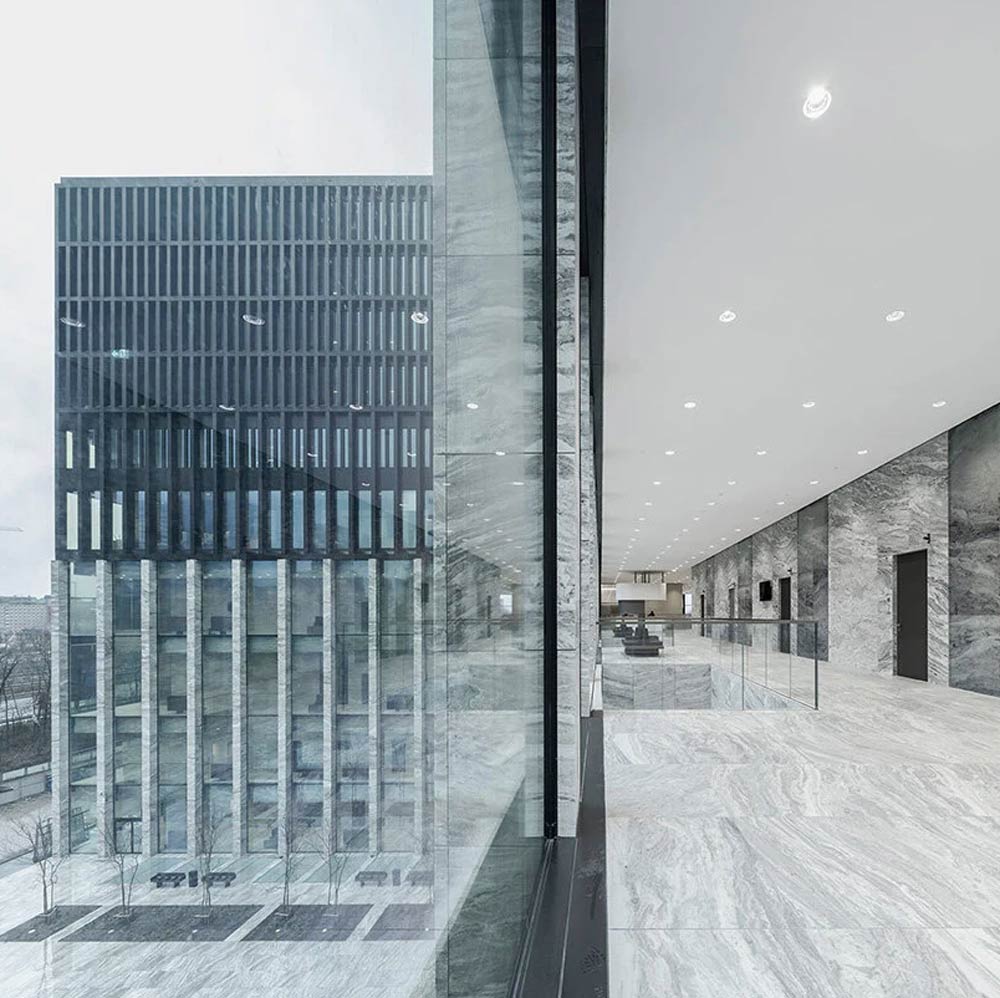
The access to the Amsterdam Courthouse is realized through a vast exterior square that works as an extension to the interior, having a greyish stone hue flooring and wooden benches.
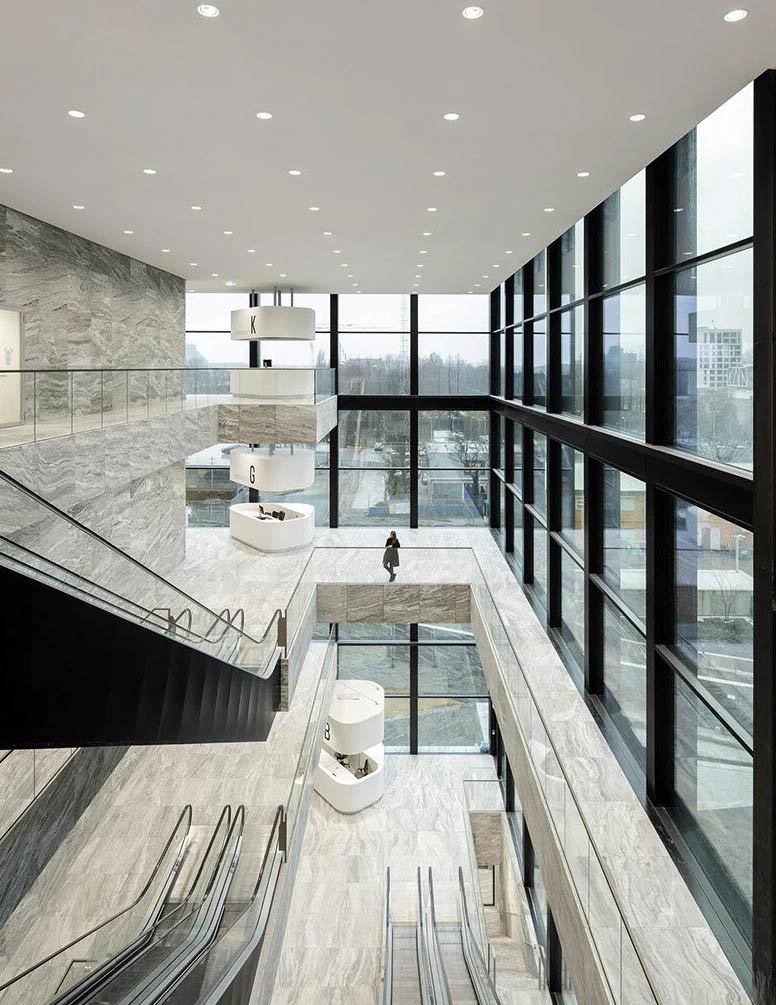
The lower floor is dedicated to the public area that contains large windows. The forecourt covers the three-fourth area of the building includes a series of artworks and a reflecting pool.
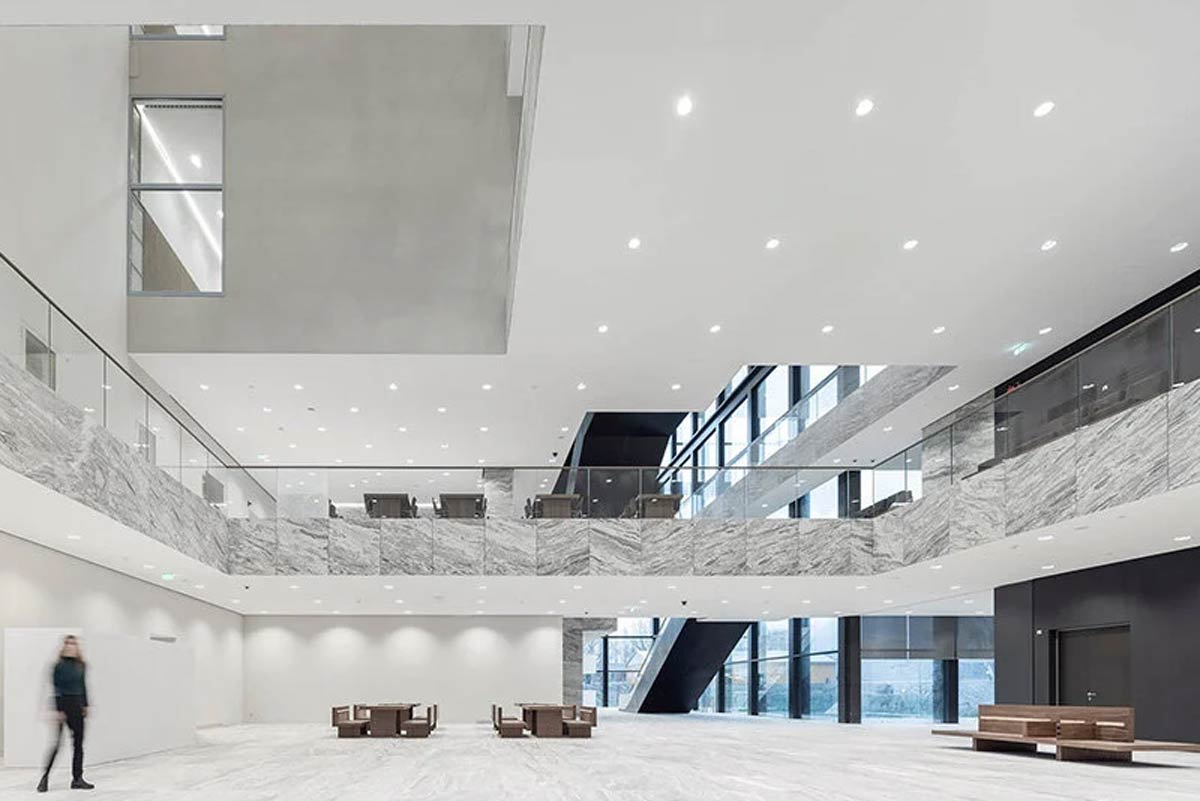
Dark Linear Façade
The courthouse boasts a dark linear façade that emphasizes the dignified look of the building.
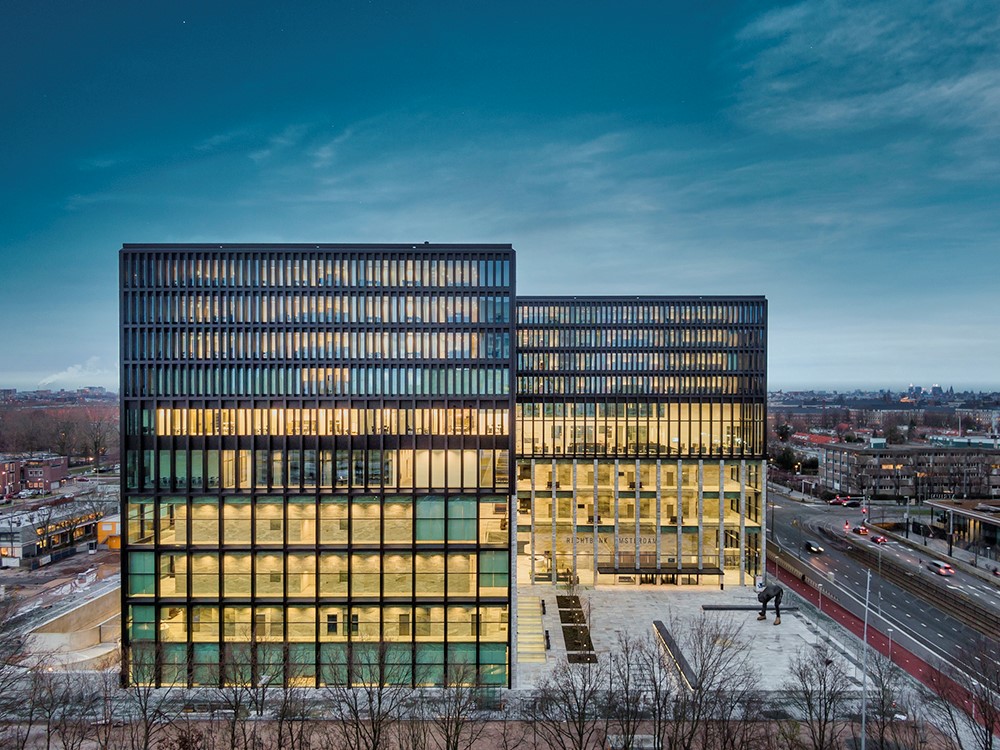
The main load-bearing structure is formed by using high steel columns, while smaller openings with delicate outlines and concealed window frames create the three-part horizontal division.
Spacious Courtrooms
Once the visitors or employees pass the elegant canopy on the main square, they are welcomed into the central foyer, which has reception desks and a cafeteria.
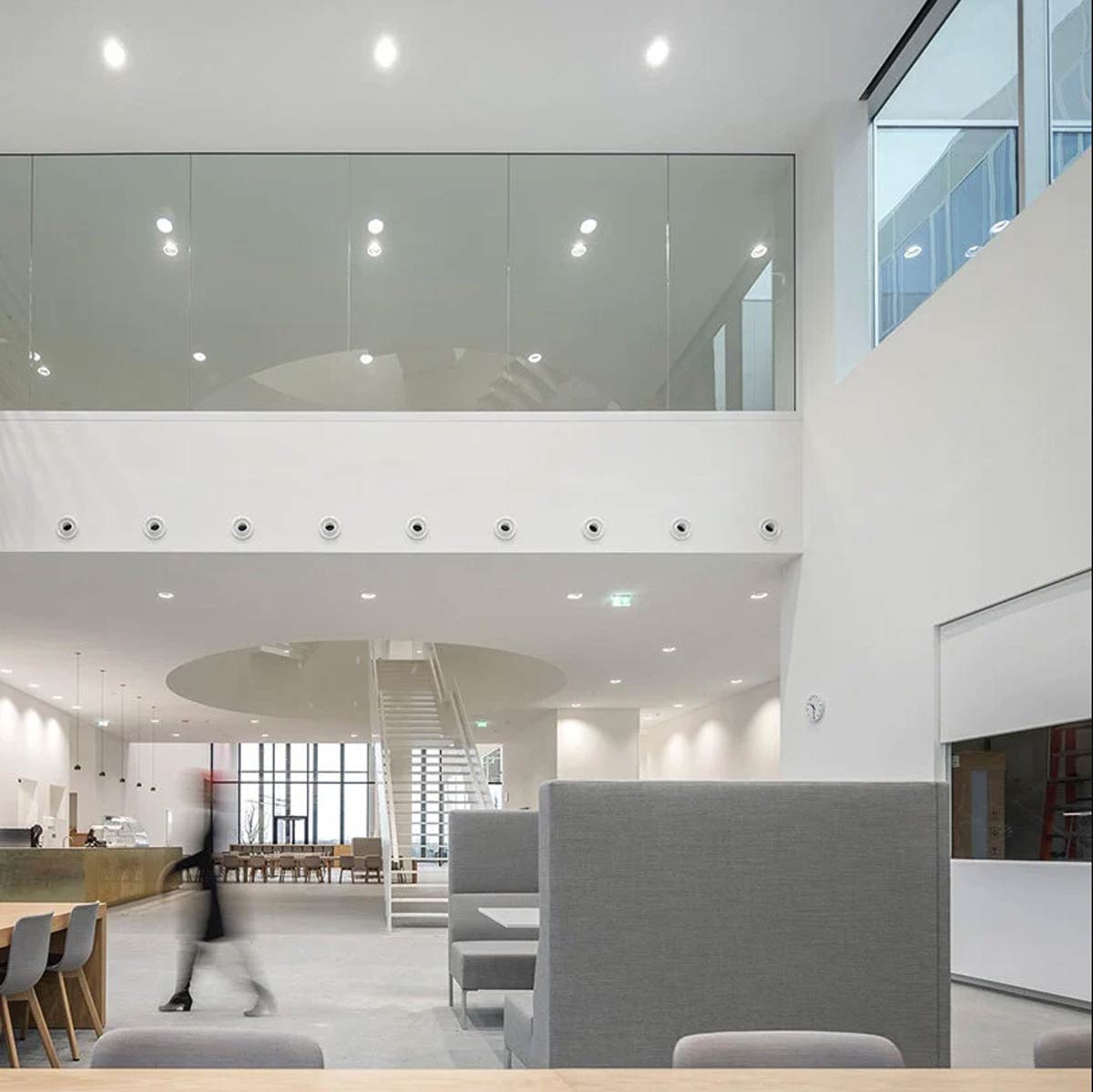 Reaching the upper floors, the courtrooms disclose surrounded by big halls where people come and go; generally, lawyers meet with clients and reporters.
Reaching the upper floors, the courtrooms disclose surrounded by big halls where people come and go; generally, lawyers meet with clients and reporters.
Also Read: This Art Museum Building in Beijing Features Brick Walls, Floors, And Staircases
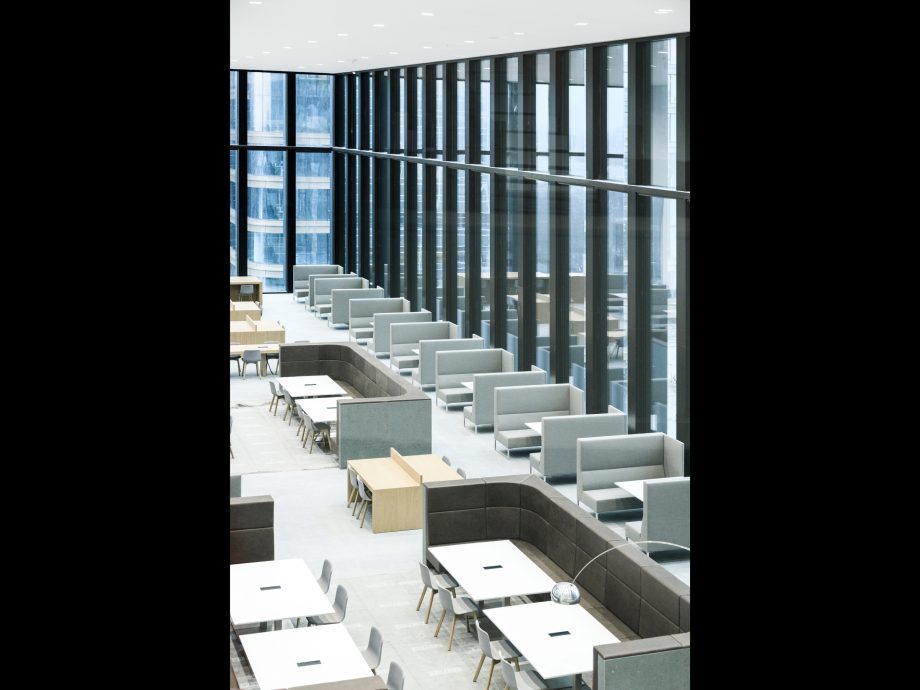
An Impressive Staircase
The highest levels of the building are connected through a magnificent circular staircase, giving way to the judges’ chambers and offices that are enclosed around green outdoor and indoor courtyards.
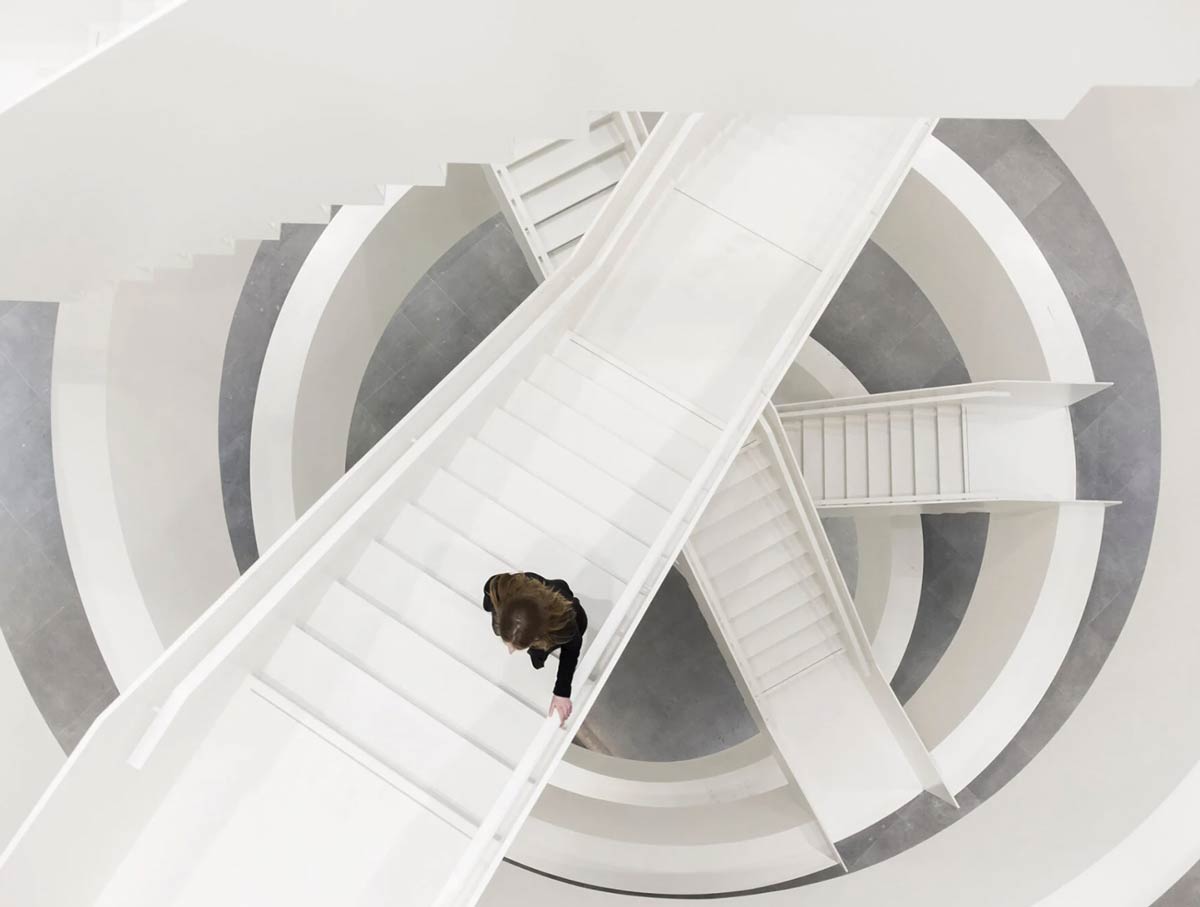
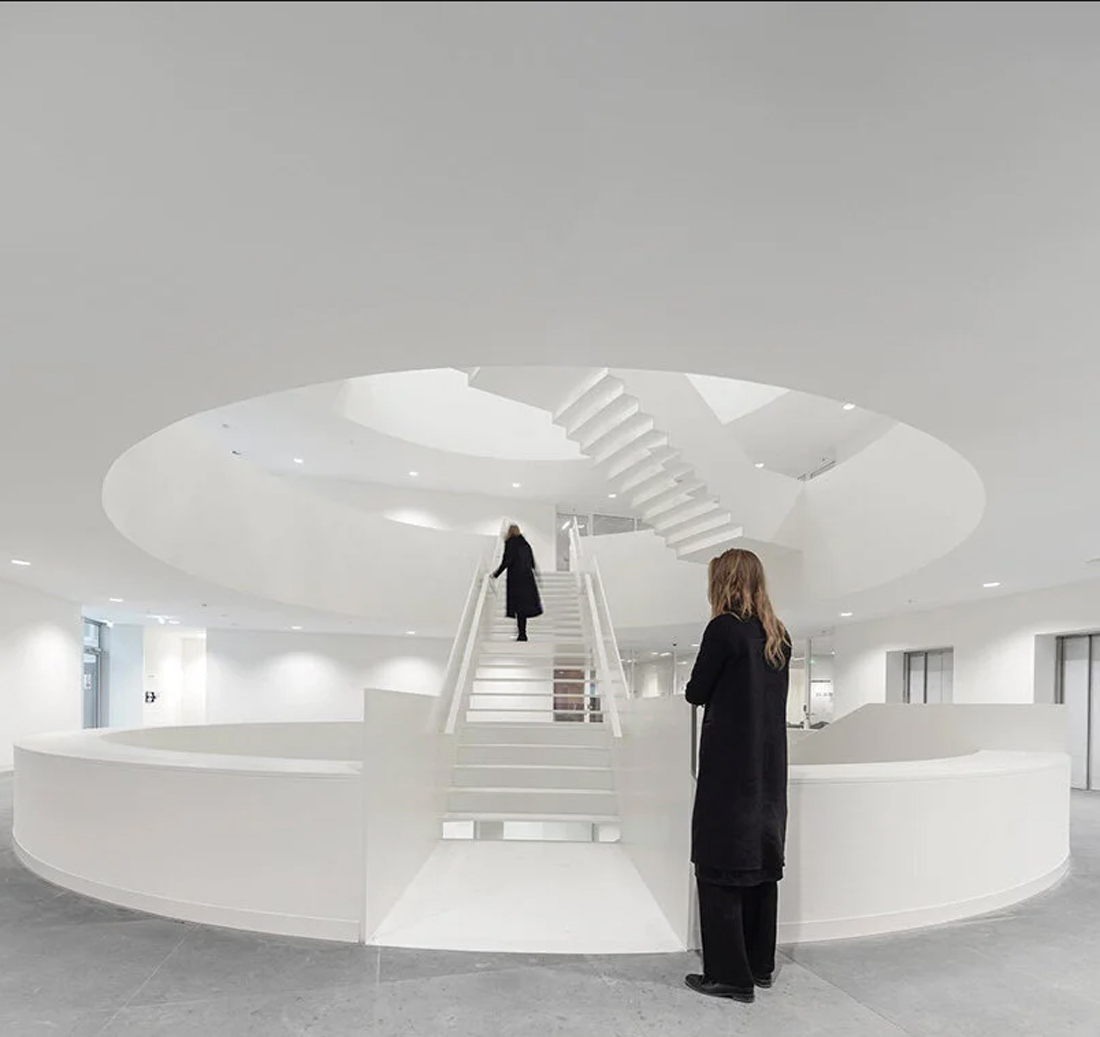
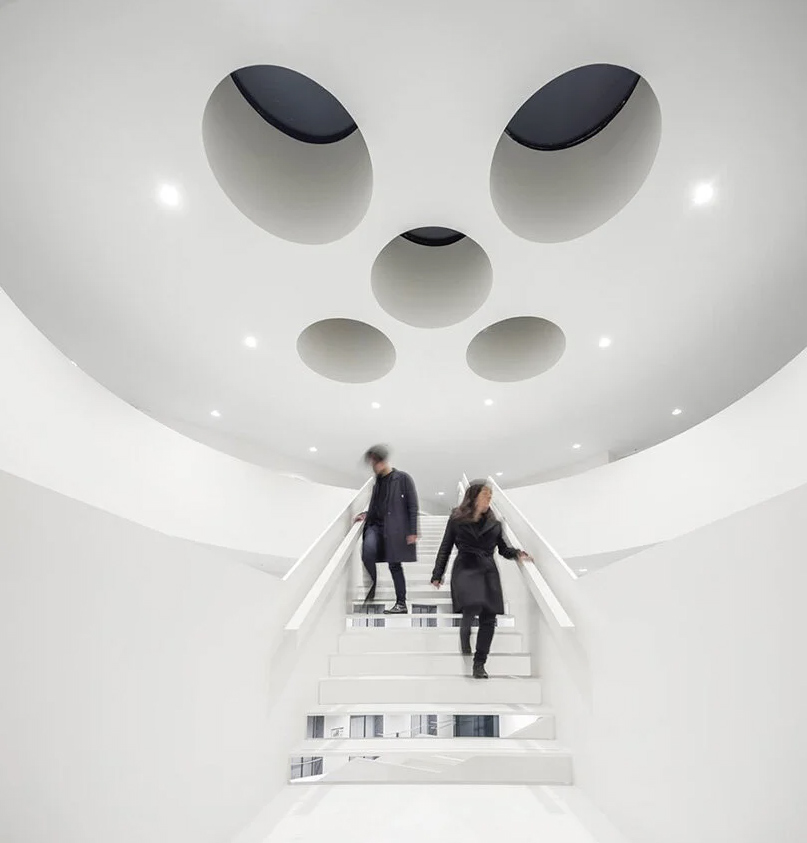
Three Greater Sections
The building has is horizontally divided into three sections to simplify the separation of its operations and effective movement of judges, employees, and visitors within its structure.
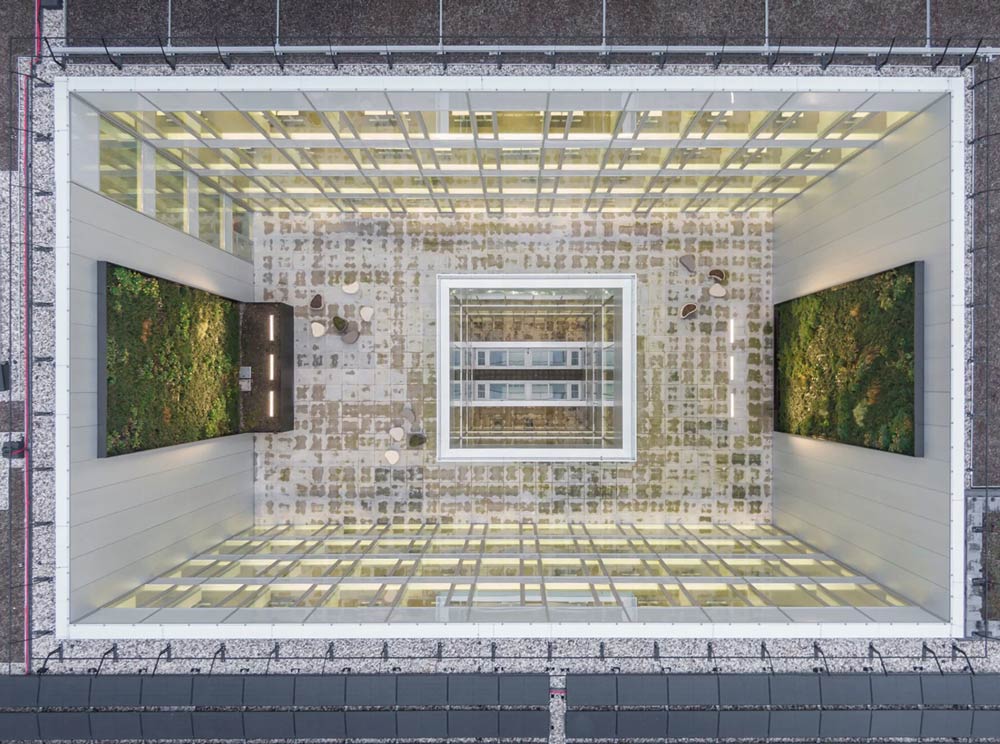 Large openings on the lower floors have the most open and public areas directly connected to the public square. The areas that require confidentiality and privacy remain separate to fulfil the user’s needs.
Large openings on the lower floors have the most open and public areas directly connected to the public square. The areas that require confidentiality and privacy remain separate to fulfil the user’s needs.
Material Palette
Natural stone is used in the square part of the façade and the entrance hall. To anticipate the future transformations, the architects made the structure as much as flexible in terms of technical installations, spatial organization and building physics.
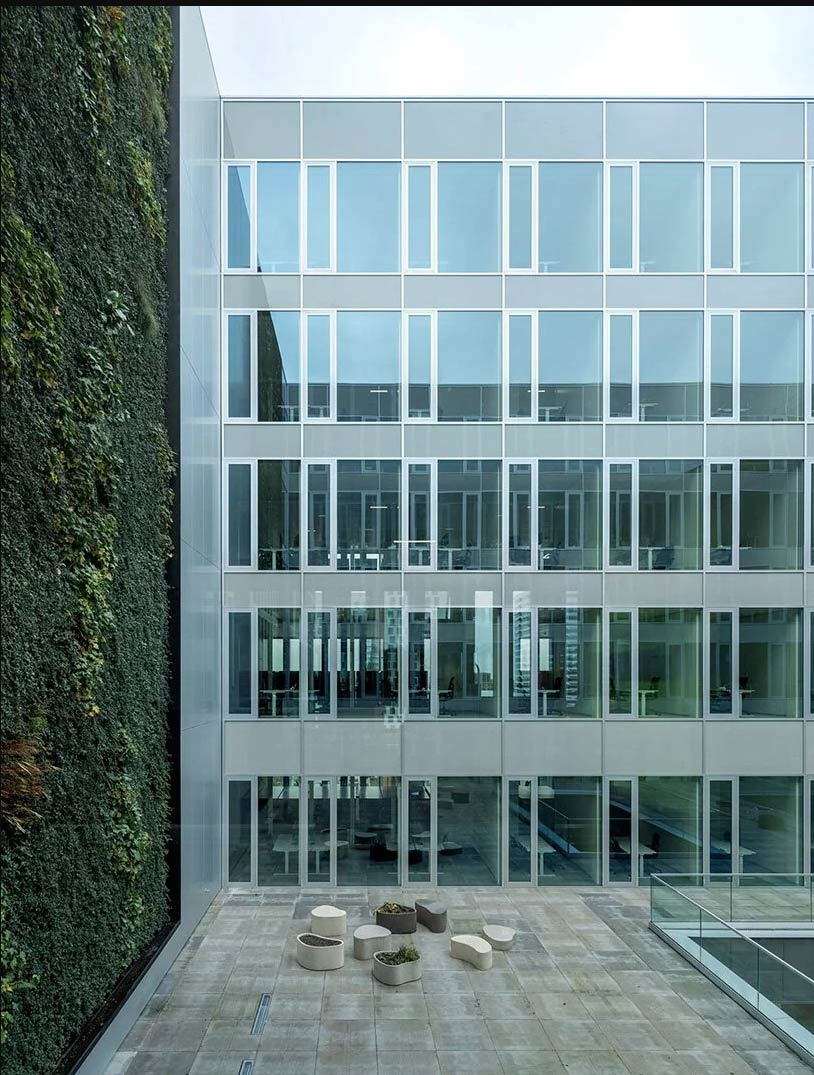
The courthouse features big windows that offer multiple views towards the surroundings, and the patios are flooding with greenery and light. It also features specifically commissioned original sculpture in the entrance square by Nicole Eisenman. Further, the back garden shows the artworks by Jesse Wine and the artworks by Femmy Otten adorns the courtroom.
Project Details
Project Name: Amsterdam Courthouse
Architecture Firm: Kaan Architecten
Location: Parnassusweg 220, 1076 AV Amsterdam, Netherlands
Area: 60.200 m2
Initiated: 2016
Completion: 2020
Photo Courtesy: Fernando Guerra FG+SG
Source: https://kaanarchitecten.com/
Keep reading SURFACES REPORTER for more such articles and stories.
Join us in SOCIAL MEDIA to stay updated
SR FACEBOOK | SR LINKEDIN | SR INSTAGRAM | SR YOUTUBE
Further, Subscribe to our magazine | Sign Up for the FREE Surfaces Reporter Magazine Newsletter
Also, check out Surfaces Reporter’s encouraging, exciting and educational WEBINARS here.
You may also like to read about:
Discarded Pipes, Luminous Atrium and Sculpted Staircase Feature The Gleaming JackFruit Garden Residence in Kerala | Wallmakers
The Stairway House by Nendo
Exposed Brick Work With Earthy Toned Palette Features This Advocates’ Office | Studio Infinity |Pune
And more…