
A very few design concepts actually capture the imagination, for instance, a hotel at sea, and the recent proposal- HYPERclay by UOOU Studio, based in London and Amsterdam, does not disappoint. The firm has envisioned a concept for sustainable sea travel and floating living spaces to respond to the effects of climate changes and global warming. The spine-like hotel’s core body will contain entertainment, dining, interaction and social interaction. And the detachable explore units in each guest’s cabin will allow them to access others and explore the natural surroundings. There are several interesting features of the project. If you want SURFACES REPORTER (SR) is sharing below more about the project. Take a look:
Also Read: Marine-Grade Concrete Reinforced with Recycled Plastic Fibres to Build Eco-Friendly Seawall by Volvo
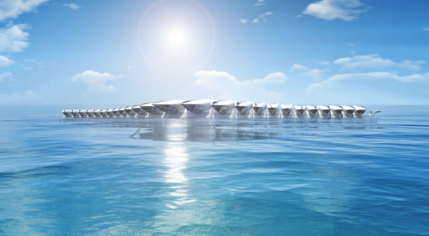
Designed by the experts in design, innovation, strategy and business development, the project contains distinctive architectural features such as a core body and separable explorer units for guests.
Visitors Can Embark and Disembark Anywhere
Unlike traditional cruise ships and hotels where passengers embark and disembark on certain ports, HYPERclay will allow them to embark at any point of the changing route.
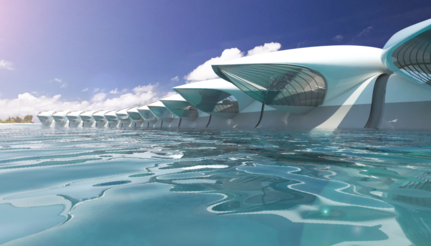 The project will provide visitors a customizable experience to profoundly and independently explore the natural surroundings along the journey.
The project will provide visitors a customizable experience to profoundly and independently explore the natural surroundings along the journey.
Changes Shape as Per Weather and Sea conditions
The form of a vertebral spine allows the structure to change its shape to adapt to different sea and weather conditions. A partial movement between the vertebrae will be extended to the whole HYPERcay, changing the shape of the whole structure. This shape also allows HYPERClay to navigate different geographical locations, such as narrow channels, shallow or deep waters, etc.
Also Read: Worlds First Underwater Hotel Residence Opens Below the Indian Ocean
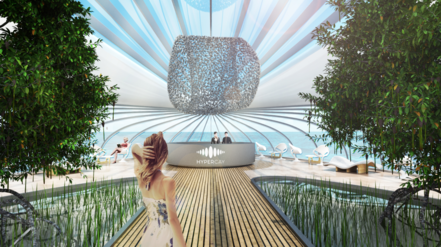
Self-Sufficient Structure
The concept of HYPERClay is self-sufficient, meaning it has an artificial ecosystem that gets renewable energy from a mangrove garden at its core, serving as a nursery for plants and animals. The entire structure is designed to support and encourage the environment and local economies.
Visitors can enter HYPERClay through the main core “Vertebra”- this is the area from where all administrator and services can be accessed. The central part takes the form of a ‘linear park’ that will connect various other sectors. Both ends of the structure will house the hotel rooms.
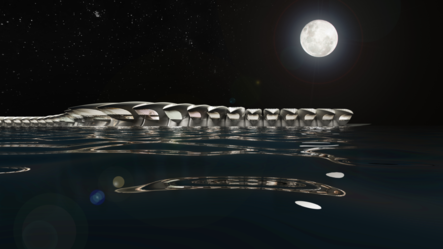
The capsule-shaped hotel room attached to the main spine will offer varying levels of luxury and comfort.
The main structure has these attached glass rooms located at the water level and the luxury rooms that work as independent boats that can be detached from the main system and sail within a set range established for security reasons.
The constant and slow movement of the HYPERClay will allow the guests to explore the areas they want freely that the ship will cross.
Design Details
The structure formation will follow similar techniques that have been used in traditional naval construction.
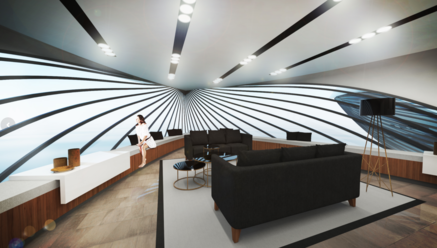
The frame of the modules will be made up of pods constituted by orthogonal and diagonal sections; modules will be reinforced, covered and waterproofed with metals that are traditionally used in naval architecture; glass surfaces and open surfaces will alternate on the upper part of the modules.
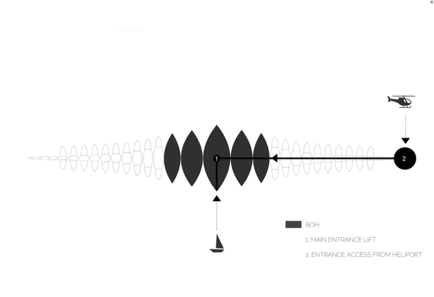
A complex circuit of mechanical joints (similar to those used for the connection of railway carriages) will hold the structure together. However, these will be able to expand or contract their dimensions thanks to electronic controls.
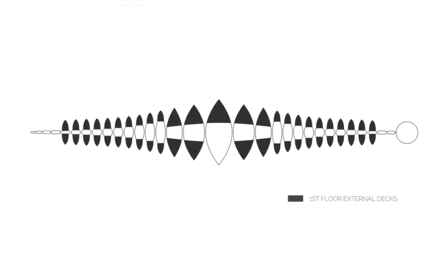
Project Details
Architecture Firm: UOOU Studio
Typology: Hospitality
Chief Designer: Gianluca Santosuosso
Lead Architect: Margherita Filpi
Business Development & Operations: Harry Allart
Strategy & Innovation: Peter Kwong
Keep reading SURFACES REPORTER for more such articles and stories.
Join us in SOCIAL MEDIA to stay updated
SR FACEBOOK | SR LINKEDIN | SR INSTAGRAM | SR YOUTUBE
Further, Subscribe to our magazine | Sign Up for the FREE Surfaces Reporter Magazine Newsletter
Also, check out Surfaces Reporter’s encouraging, exciting and educational WEBINARS here.
You may also like to read about:
Architecture amidst the sea - Louvre Museum by Ar. Jean Nouvel
Fascinating Facade with White Fibreglass Panel | House of Dior, Seoul | Christian de Portzamparc and Peter Marino Design
Apple Reveals A Globe-Shaped Floating Marina Bay Sands Store in Singapore | Foster + Partners
and more...