
Shanghai-based studio ZJJZ Atelier has built ‘The Mushroom’, a 50 square meter retreat in a pine forest in Jiangxi for Tree Wow. The circular guest house features a long panoramic window allowing the visitors to shake off their worries and relax while enjoying nature. The mushroom house is dominated by wood with terrazzo parts that reflect the granolithic concrete exterior and features a cone-shaped roof clad in pine wood shingles. The materials used in the project change colour with the temperature and time, allowing the building to blend well with its natural setting. Check out more about the project below at SURFACES REPORTER (SR):
Also Read: Inside the Seed-Shaped Holiday Cabins, Designed by ZJJZ Atelier | China
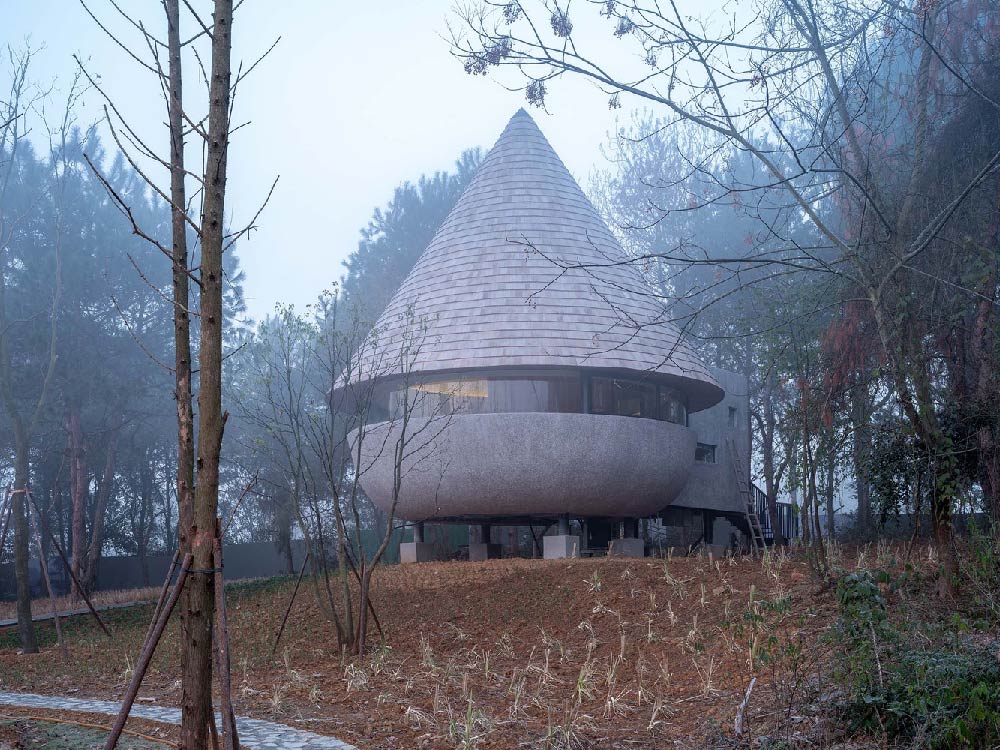
The Mushroom guesthouse is located near a popular spot called Fairy Lake in Xinyu. According to folklore, it is said that a man and fairy fell in love at the lake.
Cylindrical House With Conical Roof
The guesthouse is divided into two parts, with the main cylindrical house inserted under the conical roof.
The cylindrical space in the guesthouse contains a small attic that you can access by a ladder.
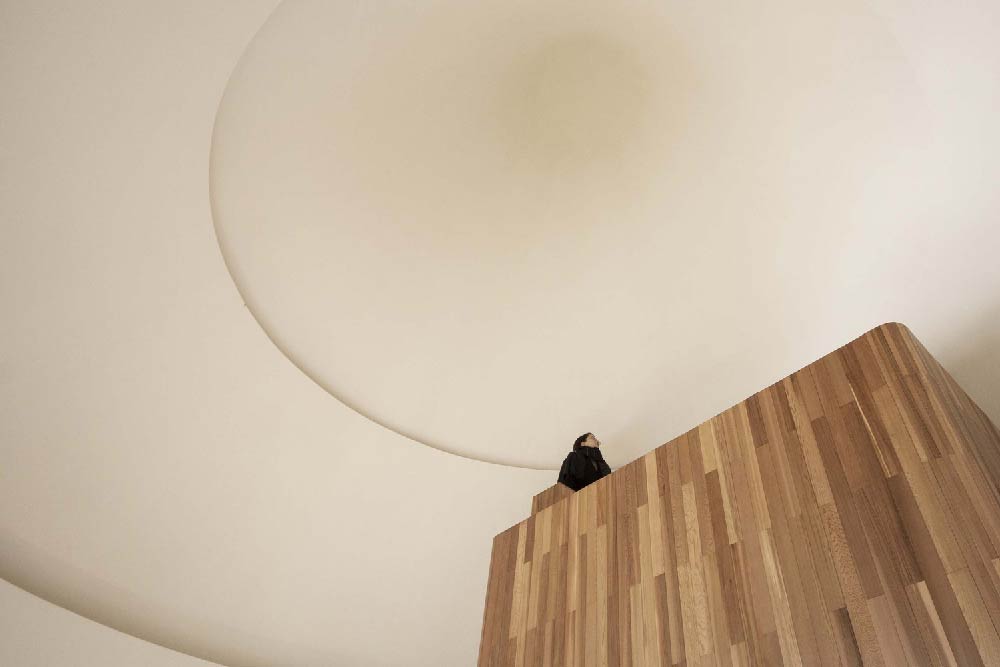 The house also has a long panoramic window where one can enchant nature’s beauty while immersed in the deep view of coloured flowers with sky-high trees.
The house also has a long panoramic window where one can enchant nature’s beauty while immersed in the deep view of coloured flowers with sky-high trees.
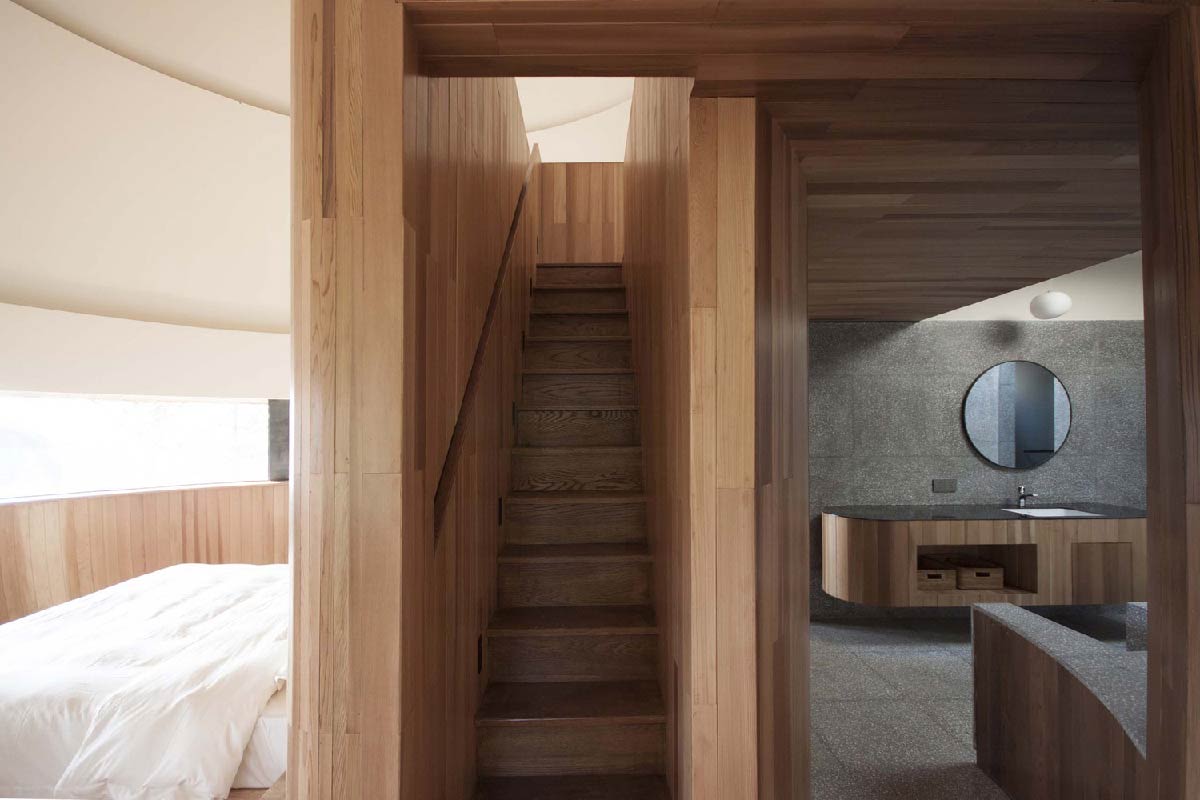
Arranged in rectangular volume, the entrance, bathroom and storage space are connected to the central area of the guesthouse. It features a horizontal window beside the bathtub keeping the occupant’s privacy in mind.
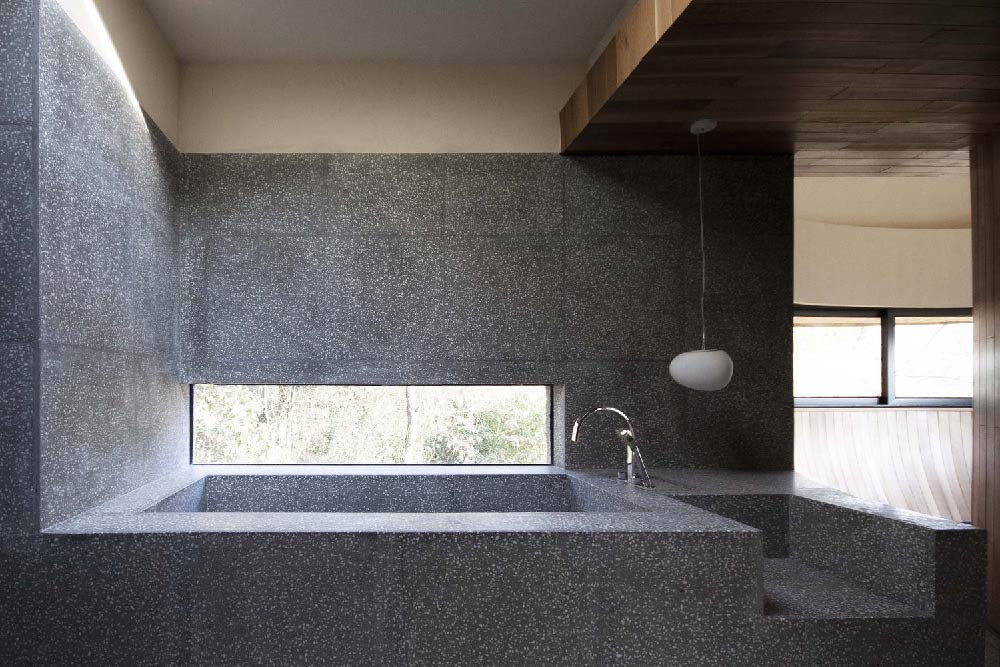 It gives a relaxing view where you take a moment to appreciate the world’s natural wonders.
It gives a relaxing view where you take a moment to appreciate the world’s natural wonders.
Design Details
Dominated by wooden with parts of terrazzo that reflects the granolithic concrete exterior, the mushroom’s interiors are fused with the pared-back materials palettes.
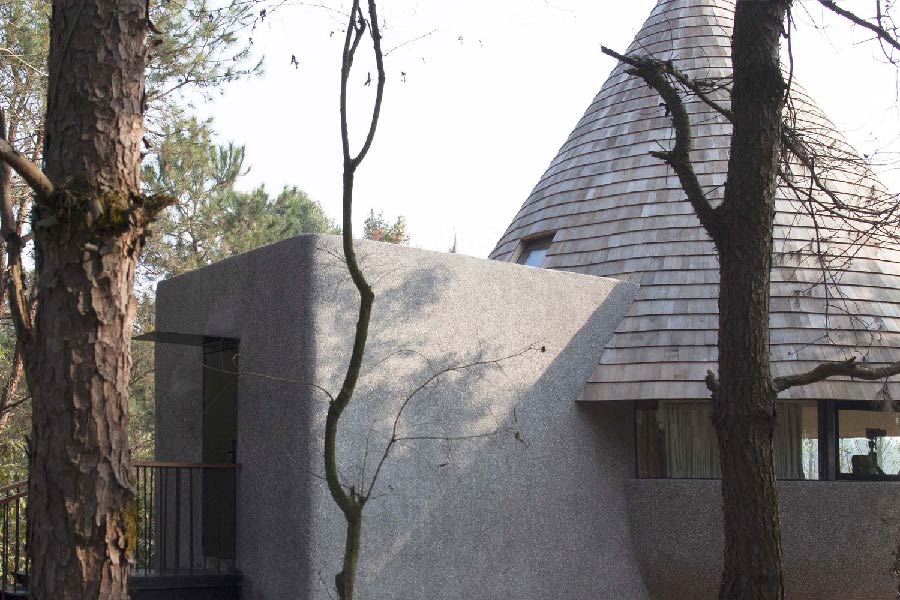 The Shanghai-based studio designed the top with a circular skylight that fills the room with natural lights.
The Shanghai-based studio designed the top with a circular skylight that fills the room with natural lights.
Also Read: A Tree Stump Inspired The Polish Architectural Firm to Design This Circular Wood House | Mobius Architekci
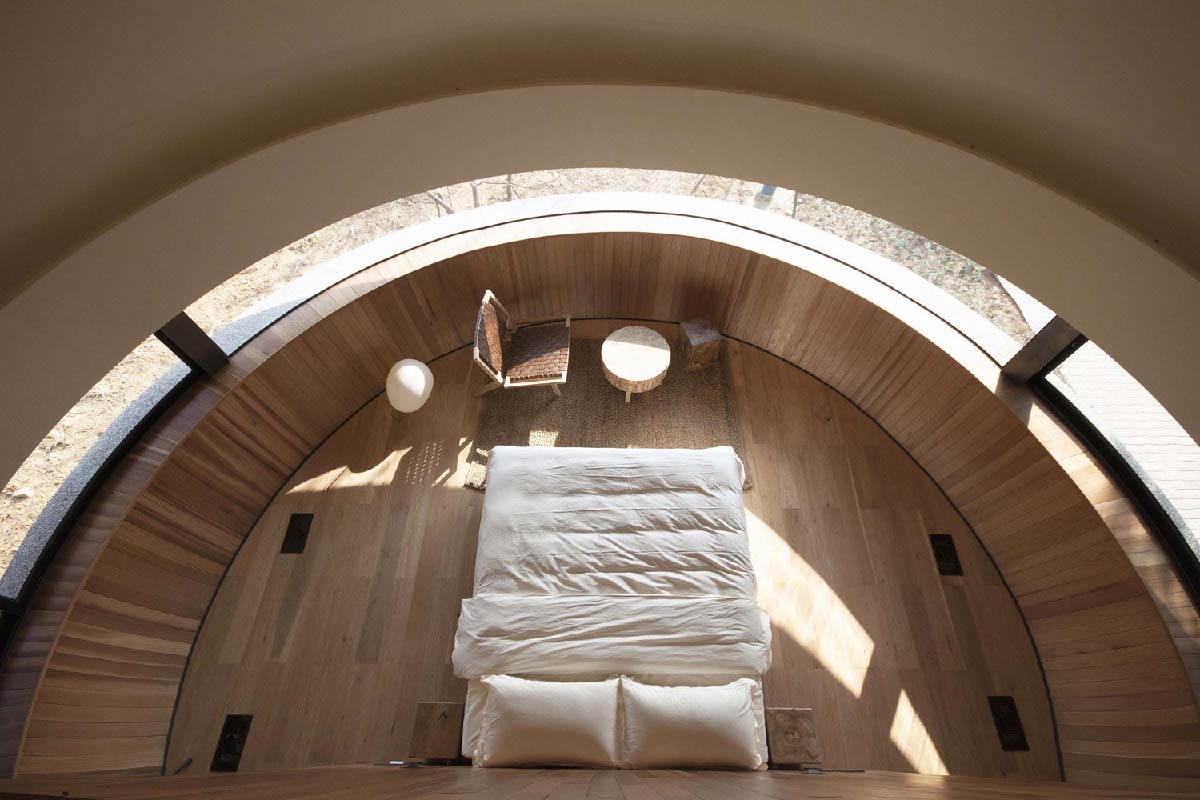
Atelier adopted a lifted steel structure above the ground to minimize the construction impact on the site.
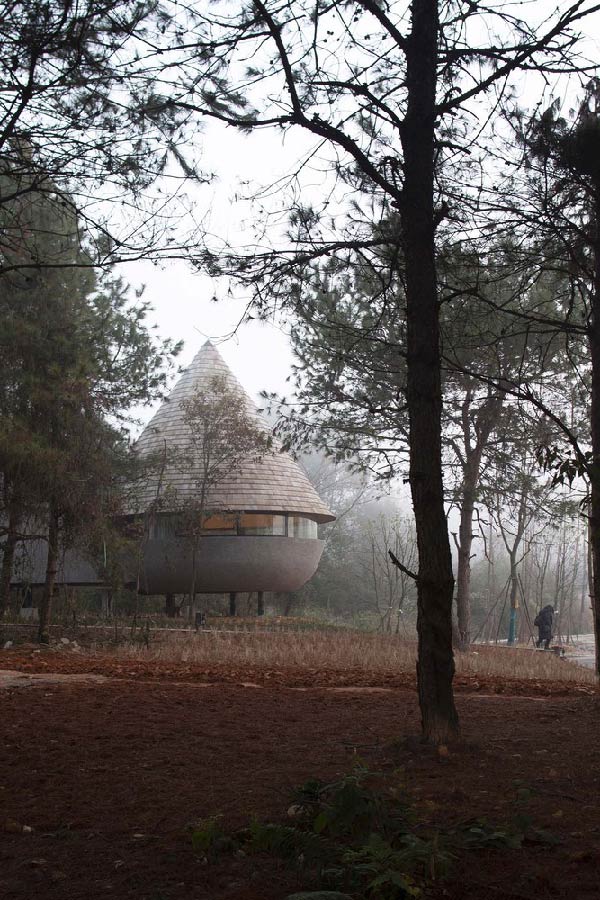 With this, the firm encourages nature to grow and surround the guesthouse with its beauty. The fairytale-like space of the building has an entrance lobby where occupants can visit and stay.
With this, the firm encourages nature to grow and surround the guesthouse with its beauty. The fairytale-like space of the building has an entrance lobby where occupants can visit and stay.
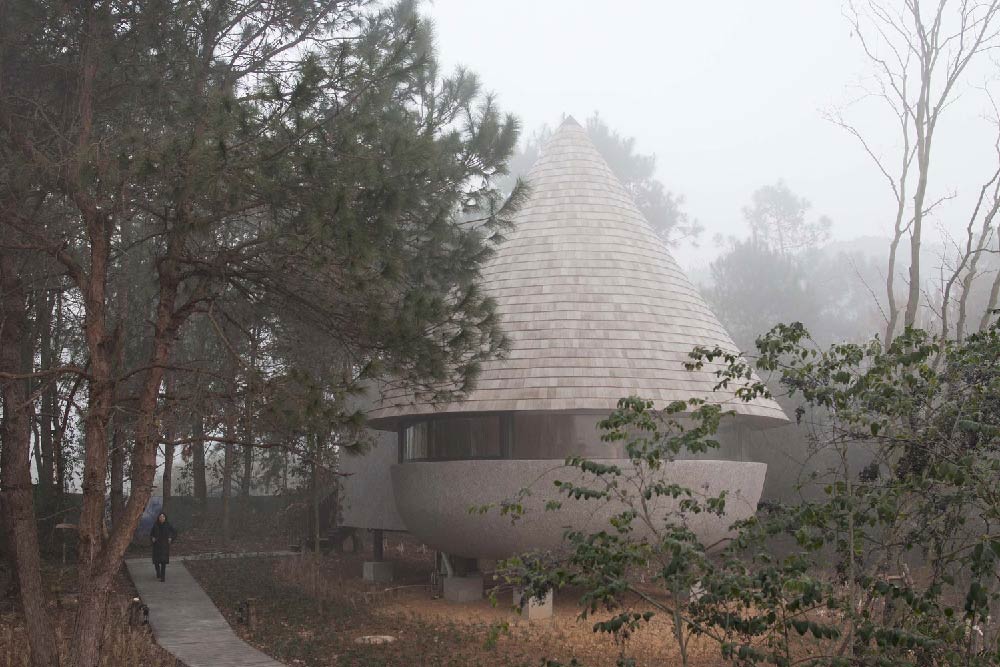
ZJJZ Atelier described the project as “Easy and coherent”. The architecture studio has recently completed many projects, including The Mountain bar and Restaurant, which features wooden louvres and sliding glass doors.
Project Details
Project Name: The Mushroom - a wood house in the forest
Architecture Firm: ZJJZ Atelier
Location: Jiangxi, China
Completion Year: 2020
Lead architects: Sean Shen, Xuanru Chen and Yuying Kate Tsai
Client: Tree Wow
Construction advisor: Xie Applied sciences
Source: http://www.zjjz-atelier.com
More Images
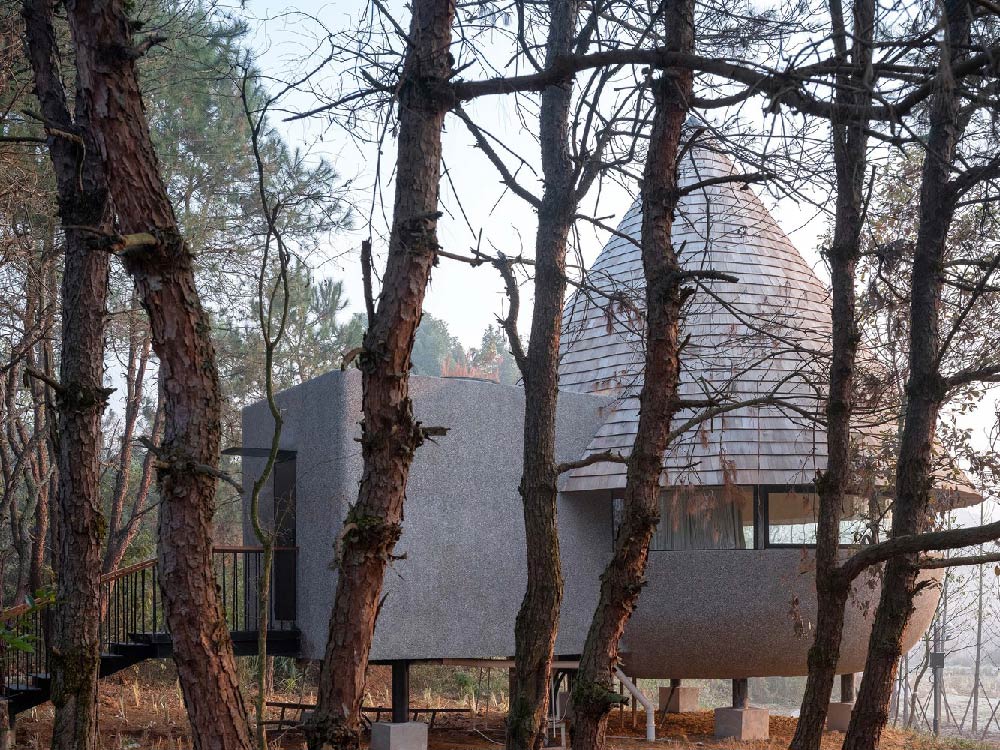
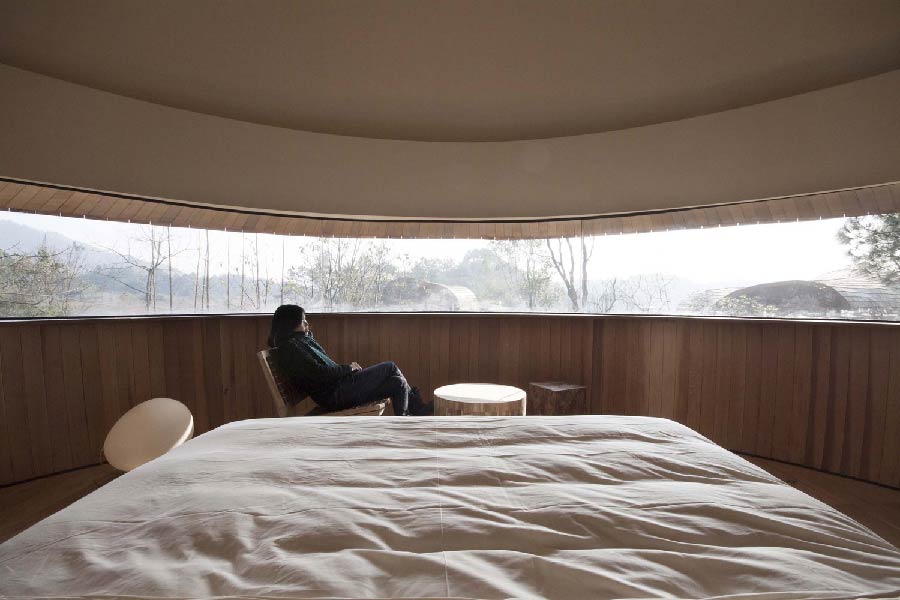
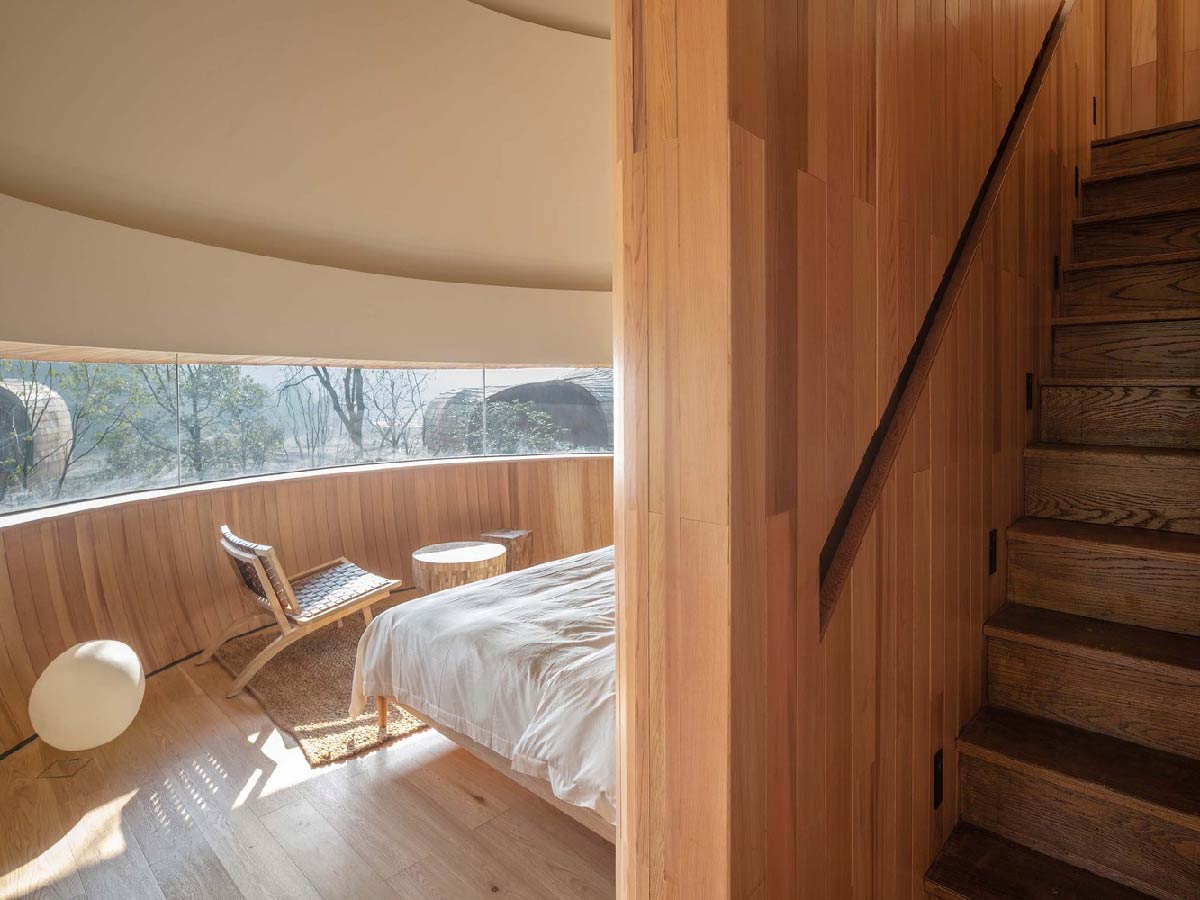
Keep reading SURFACES REPORTER for more such articles and stories.
Join us in SOCIAL MEDIA to stay updated
SR FACEBOOK | SR LINKEDIN | SR INSTAGRAM | SR YOUTUBE
Further, Subscribe to our magazine | Sign Up for the FREE Surfaces Reporter Magazine Newsletter
Also, check out Surfaces Reporter’s encouraging, exciting and educational WEBINARS here.
You may also like to read about:
Darkened Wood Facade and Steeply Pointed Roofs Signifies the Sustainable Tree Houses by Peter Pichler Architecture
K&B Partners Designs A Mussel-Shaped Modern Family Recreation Center in Koblevo, Ukraine
Wooden Facade and Lots of Greenery Features The Tree Life Boutique Hotel | DNA Barcelona Architects | Mexico
And more…