
Located at the bottom of a lately designed brick-red office block known as Cifi Xintiandi by Ateliers Jean Nouvel, this latest 452-square-metre bookstore in Shanghai designed by architecture practice Wutopia Lab features traditional Chinese garden design. The firm created bookshelves from perforated aluminum and quartz stone. The interesting feature of the bookshelves is that these can double as partition walls. Moreover, the striking interiors of the bookstore are made up of interlocked cave-like spaces infused with a water feature, seating area, shrubs and pot plants. Take a tour to this maze-like Shanghai bookstore at SURFACES REPORTER (SR):
Also Read: Architecture Admirers and Book Lovers Alike Will Fall in Love with Starfield Library in Seoul
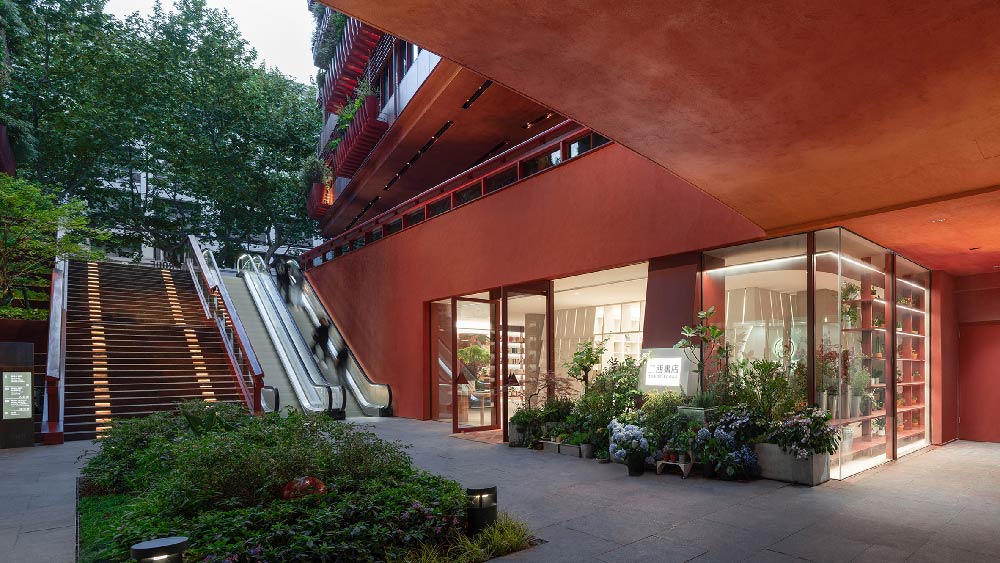
Mr. Lin from CIFI Group commissioned the project to the Wutopia Lab. The group wanted the firm to create a special bookstore.
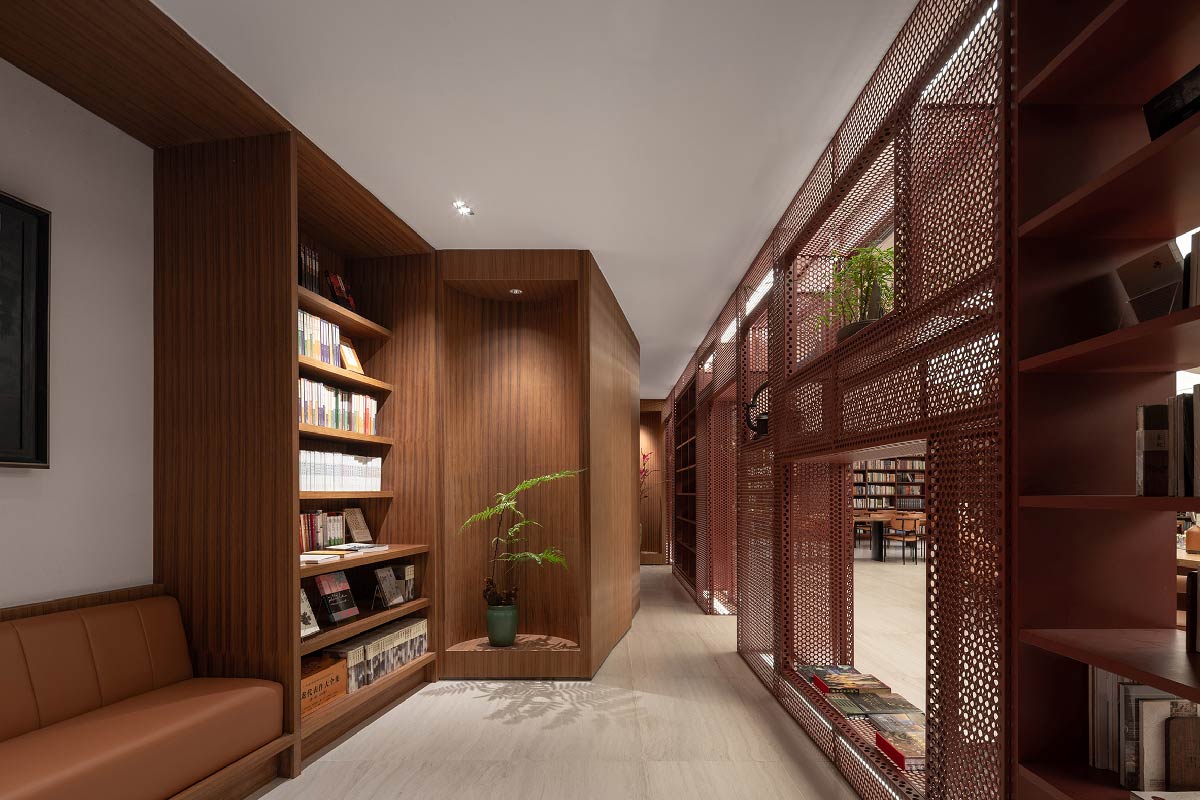
"He felt that most of the bookstores we encounter every day only sell books and some cultural and creative products. He wanted to create a bookstore that showcases a lifestyle and is able to combine flowers, wine, tea and carefully selected books."
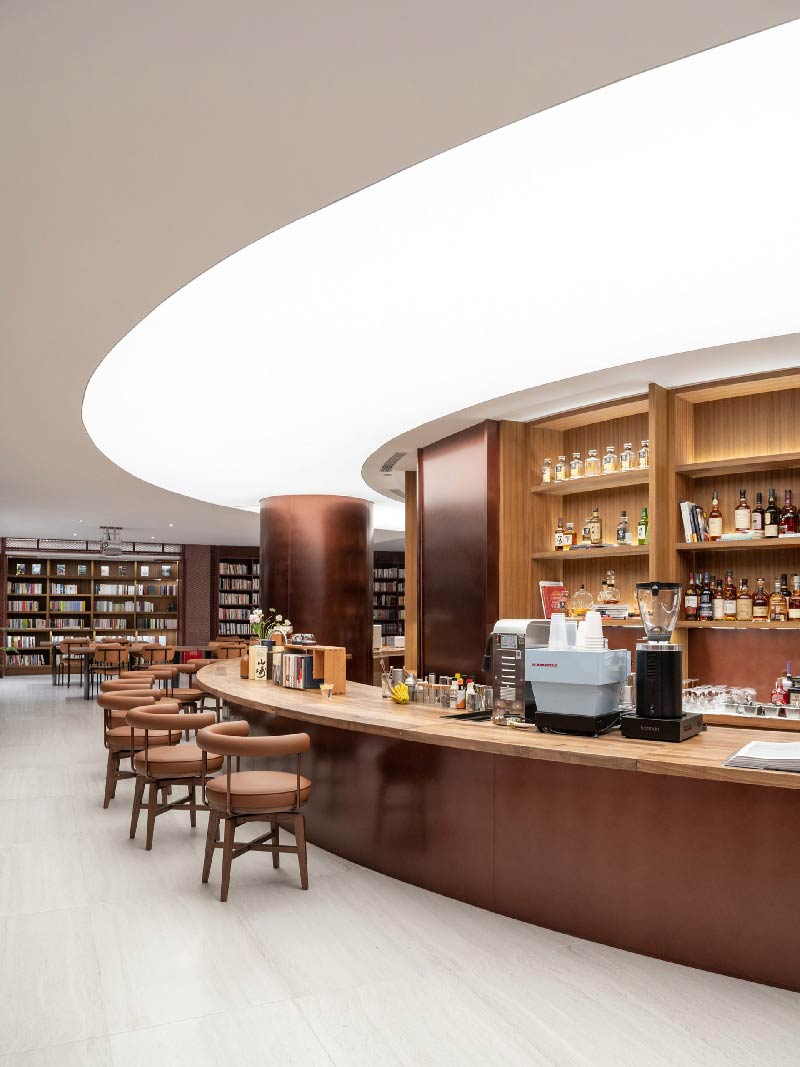
Continuity of Chinese Culture
The name of the bookstore in Chinese is pronounce Er You, where Er refers to the number two and You indicates the Big You Mountain and Little You Mountain. That means the combination of two You. These mountains were the site where earlier Chinese scholars used to preserve books from being burnt by the Chinese emperor Qin Shi Huang in 213 BCE. Yu-Ting, the founder of Wutopia Lab said that "It is a symbol of the continuity of Chinese culture in the future." The architect actually spatializes the two intangible and emblematic mountains as a theme into the store.
White Overlapping Panels
Upon entering, there is a bookshelf formed from white engineered quartz stone overlapping panels, featuring the first "little mountain".
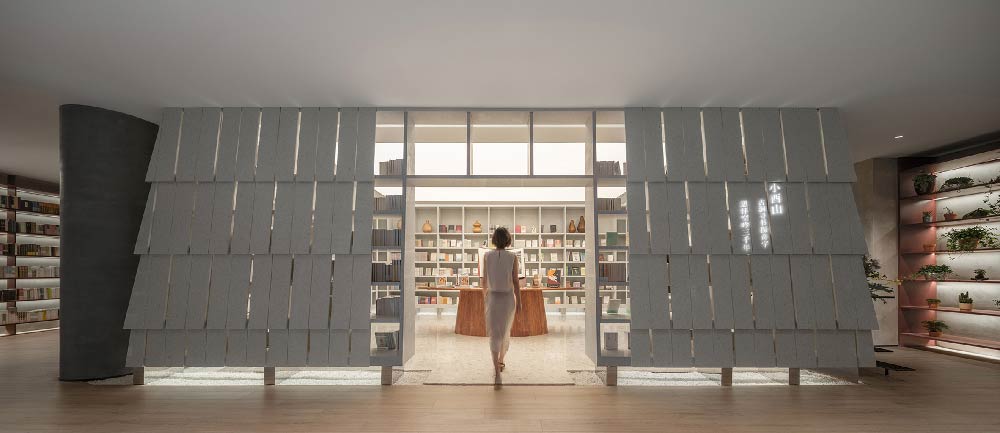 It leads to a doorway to a room that comprises an oblique-shaped table at its centre. The glow of the room catches the attention of the outside customers to come inside. This space contains new and recommended book titles.
It leads to a doorway to a room that comprises an oblique-shaped table at its centre. The glow of the room catches the attention of the outside customers to come inside. This space contains new and recommended book titles.
Also Read: 10 Must-read books by Indian Architects
An Ornamental Garden
The bookstore has a large circular window creating an ornamental garden to the left of the little mountain space. As per the architects, framing views within the interior is borrowed from traditional Chinese garden design.
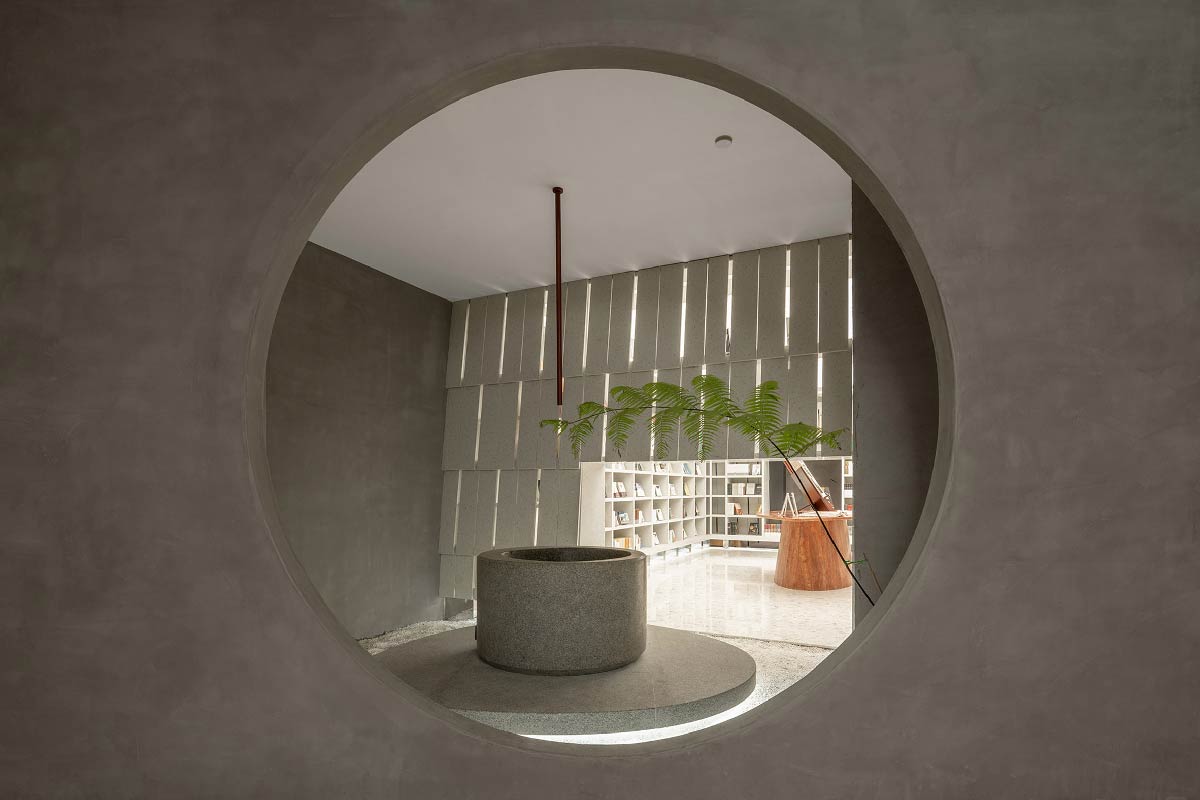 It encompasses a "dripping spring" and a well. The garden room can be seen through a small opening from the little mountain area and the framed circular window.
It encompasses a "dripping spring" and a well. The garden room can be seen through a small opening from the little mountain area and the framed circular window.
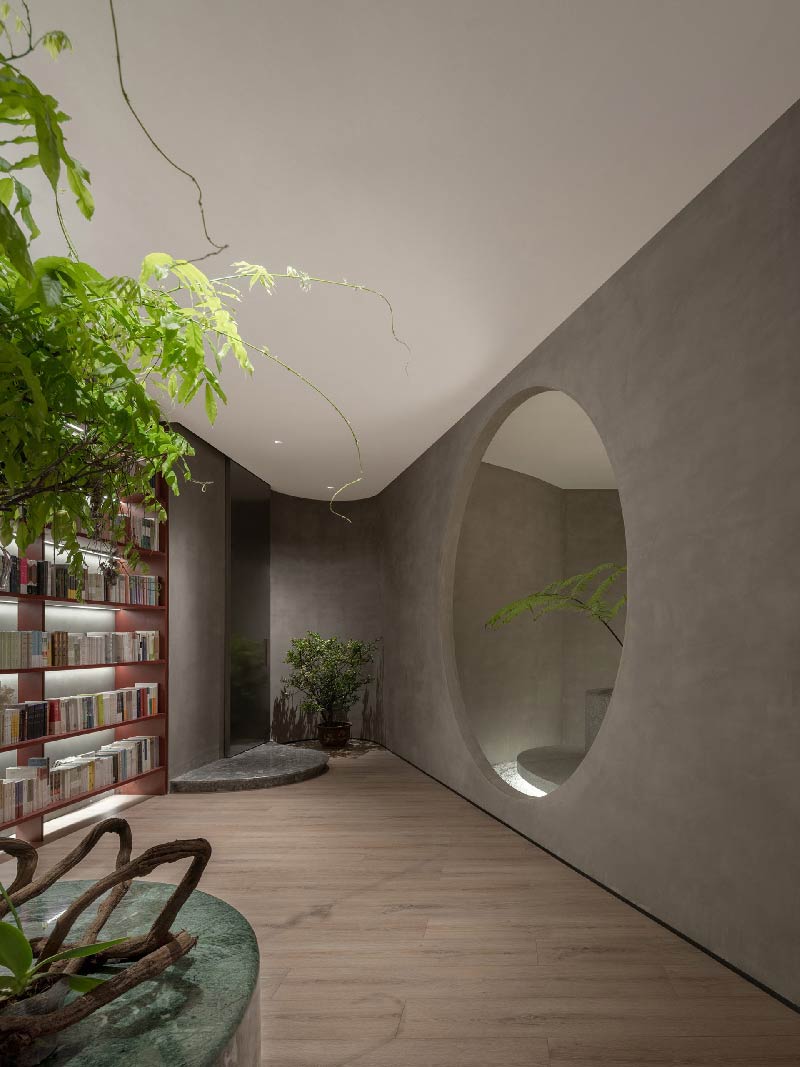
The centre of the bookstore contains the second "mountain," which is not visible from the outside. It is visualized as a chain of caves that people can only experience from the exterior. "The Big You Mountain is invisible because its too big," explained Ting. "As the old saying goes, you cant see the real face of the mountain, only be thankful to be in the mountain."
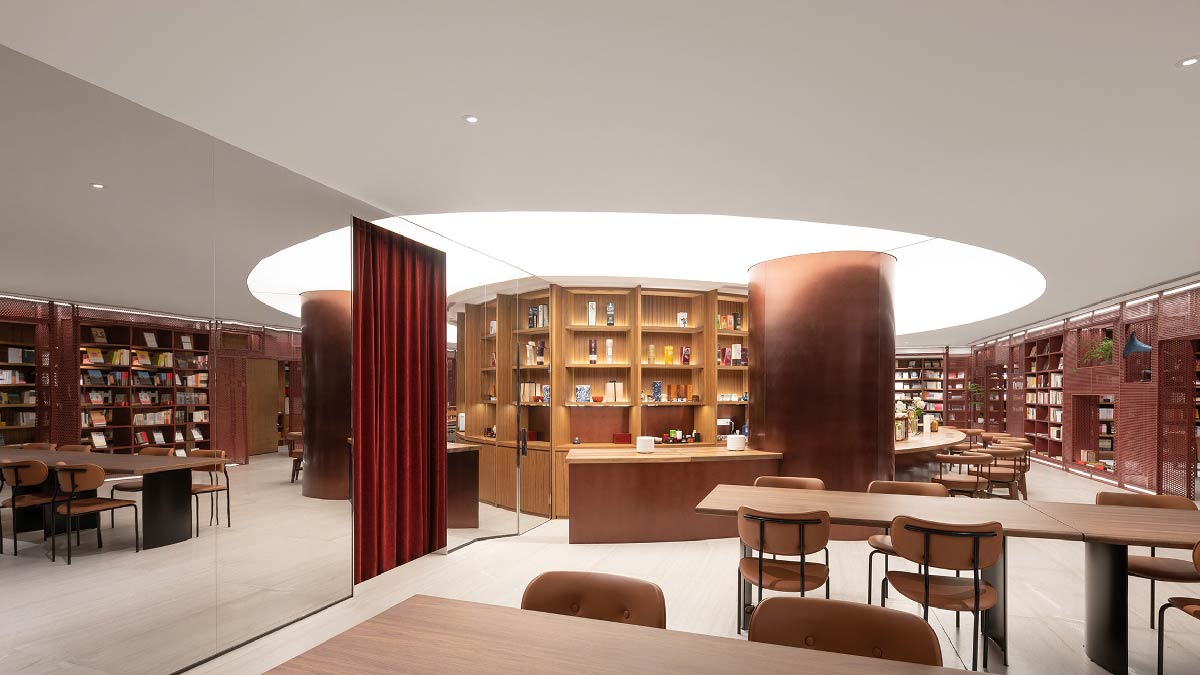
The architect used burgundy-coloured perforated aluminium panels to design the bookshelves forming the caves. The interesting fact is that these bookshelves can be extended to double as partition walls so that the readers can explore the bookstore properly. These bookshelves also provide numerous corners and spaces to sit and enjoy reading a book.
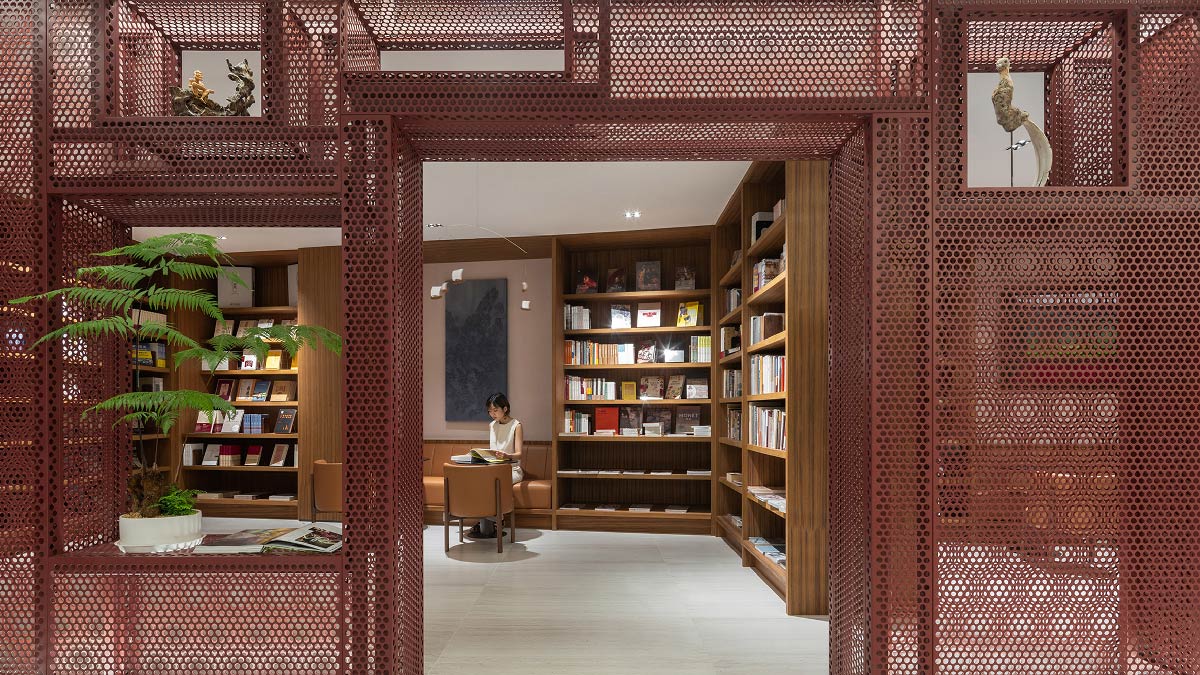
Hidden Circular Room
There is a secret circular space settled at the centre between the two mountains. "It is the bookstore owners private space, like a jug, in which there is heaven and earth, mountains, rocks, pines, books, wine and himself – a cave amid Shanghais glitz and glamour."
Also Read: The infinite Library | Dujiangyan Zhongshuge | X+ Living
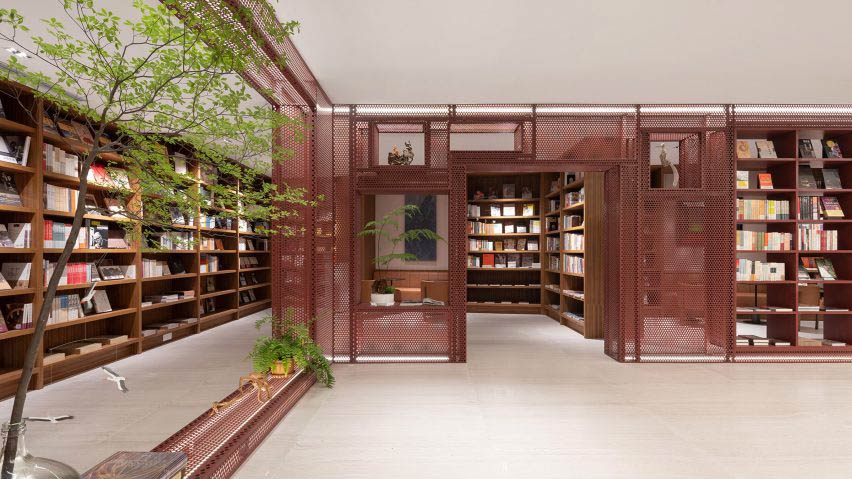
Big You Mountain- Two Zones
A reading zone in the central area of Big You Mountain is segregated into two parts- one is devoted to reading, with numerous peaceful corners and seating. The other part is formed over to a living space filled by a circular table set and chairs. The table allows the customers to sit and read while relishing the fragrance of burning incense sticks and drinking tea, coffee or wine.
Project Details
Project Name: Er You
Architecture Firm: Wutopia Lab
Photo Courtesy: CreatAR Images
Source: http://www.wutopialab.com/
Keep reading SURFACES REPORTER for more such articles and stories.
Join us in SOCIAL MEDIA to stay updated
SR FACEBOOK | SR LINKEDIN | SR INSTAGRAM | SR YOUTUBE
Further, Subscribe to our magazine | Sign Up for the FREE Surfaces Reporter Magazine Newsletter
Also, check out Surfaces Reporter’s encouraging, exciting and educational WEBINARS here.
You may also like to read about:
MAD-Designed Sensuous Wormhole Library in White Concrete Nears Completion
Light and Transportable Parametric Wooden Street Library in Bulgaria
And more…