
Shiny floors drenched in sunlight beam up at you as you enter this aesthetically done up apartment - named Nisarg- in Vadodara, Gujarat. Darshana Vora & Bhargav Pancholi, Founders and Principal Designers of Nirmanam Design Studio managed to deftly transform the dim-lit, mundane and basic 3 BHK apartment into a cheerful, throbbing, energetic and vibrant space. Designed for a family of 3 generations, the home is astoundingly converted into a warm and cosy haven where one can unwind after a long day. Darshana Vora shared more info about the project with SURFACES REPORTER (SR). Scroll down to read:
Also Read: Earthy and Warm, the Interiors of This Ahmedabad Home Exudes an Unparalleled Charm | Intrinsic Designs
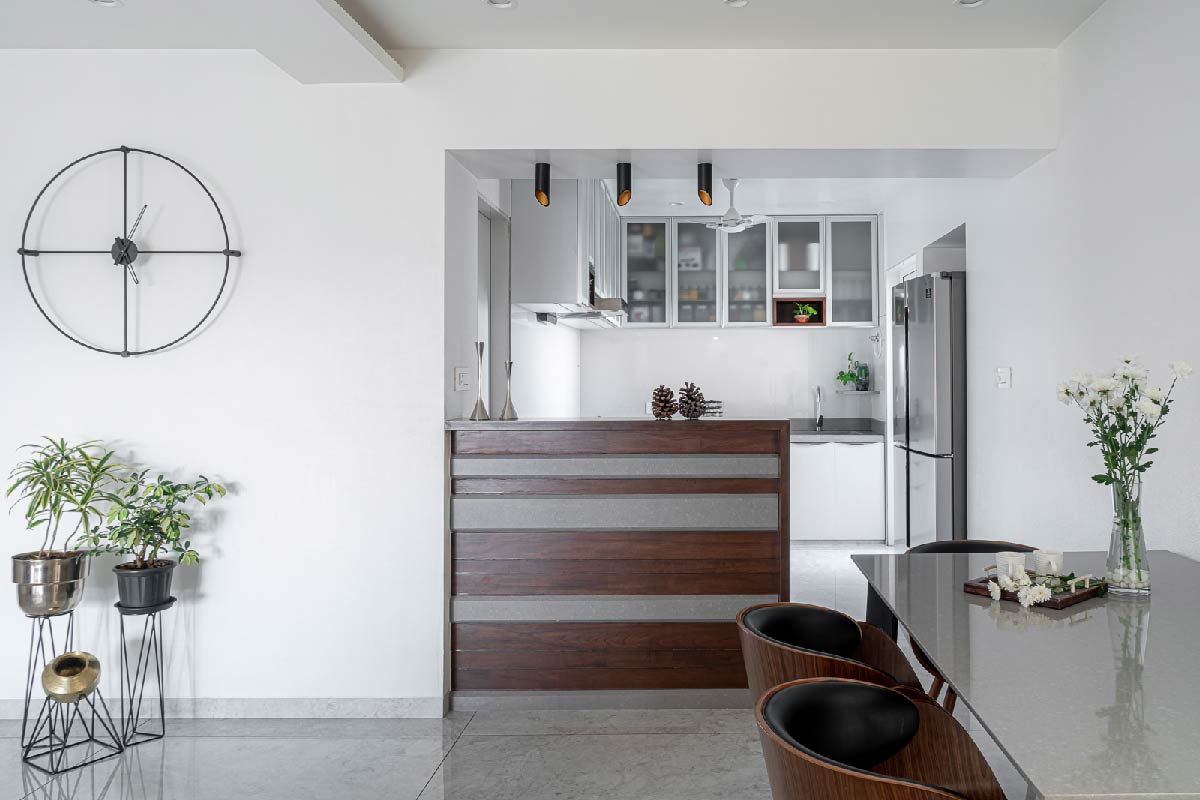
The 1250 sq. ft. apartment encompasses a residence for three generations. The space required a complete make-over. The clients, a traditional Marwadi Jain family, had a very clear brief in mind- they wanted a modern, minimal, contemporary and most importantly- an easy to maintain space, that was opulent and yet within the realms of their budget. Once at home after a busy day, the family wanted to be oblivious of the city chaos.
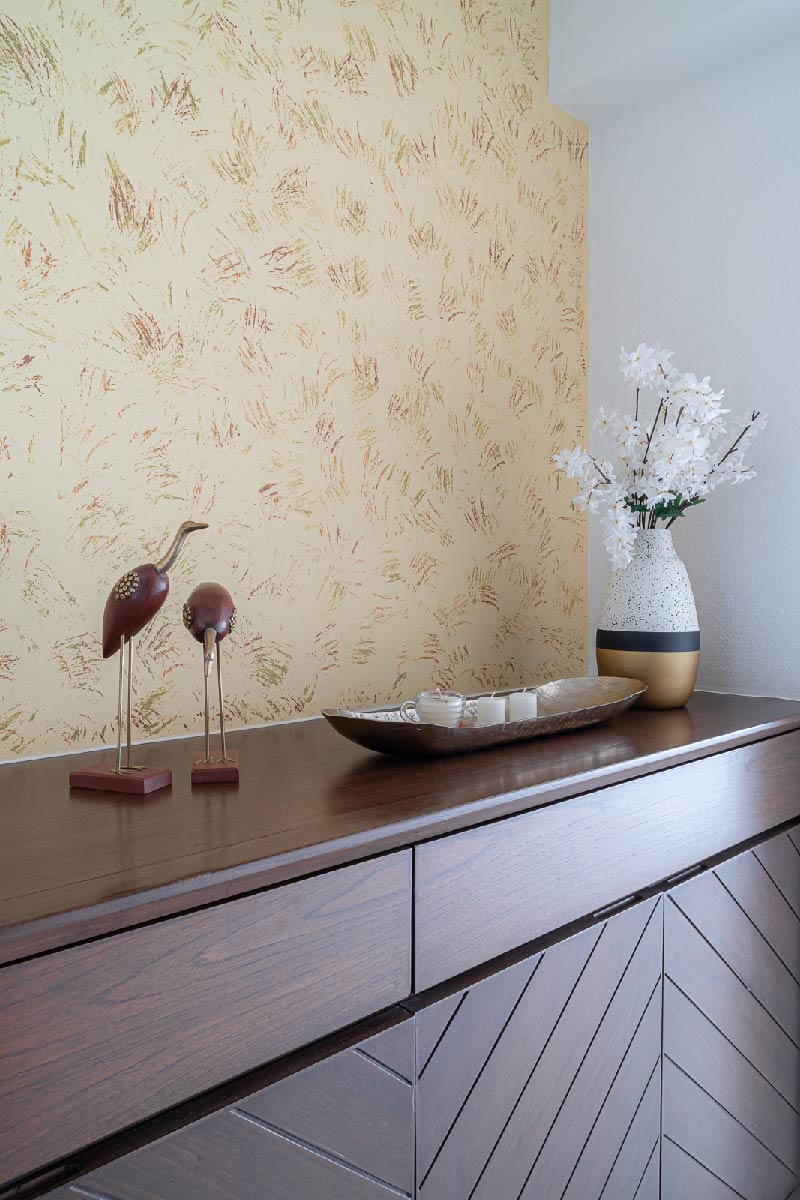
Location
Located on the 7th floor of a very popular residence scheme in Vadodara, this 3-BHK apartment overlooked a beautiful common park. The site is located in the city's heart, with easy access to essential commodities and services.
Minimalist Design Approach
For the space to foster calmness and serenity in our mind, it has to be functional and easy to use. The minimalistic approach was adopted to eliminate the mess and reduce to the essentials in a given space. The design team wanted to achieve a vibe that was deep and liberating.
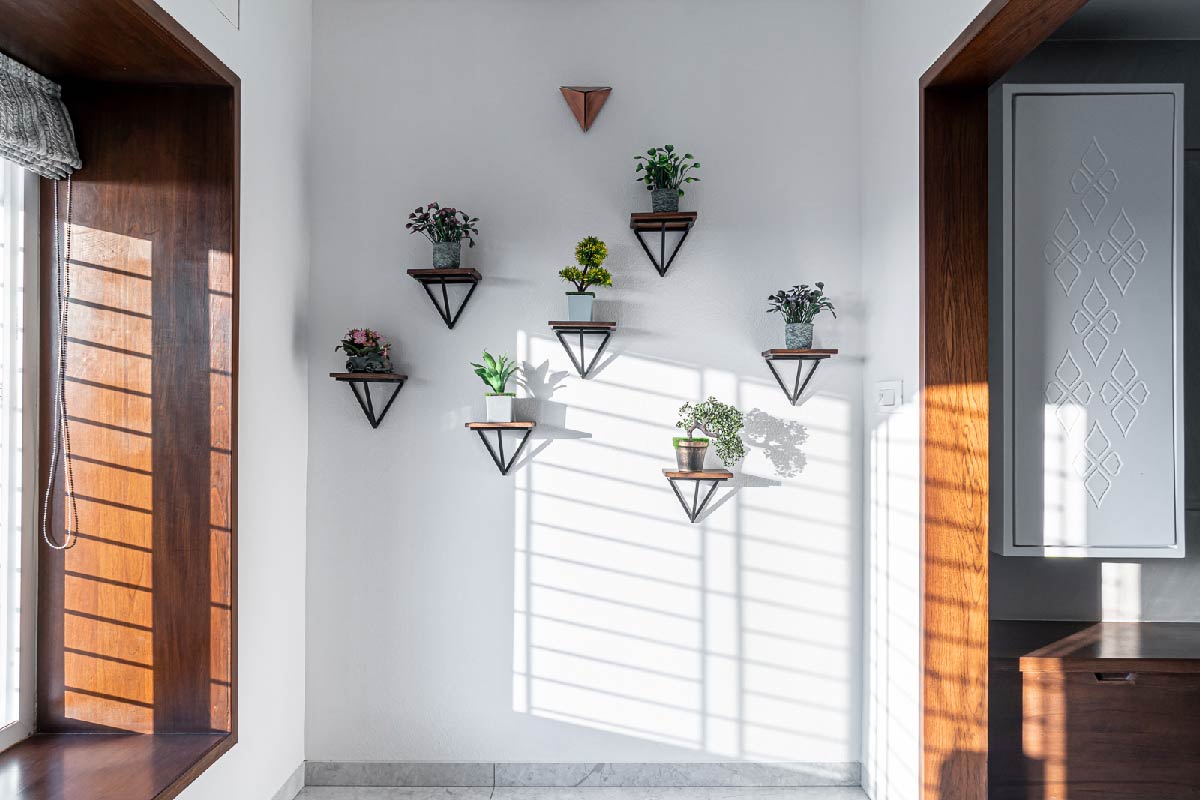
With the structural engineer's basic structural guideline provided to the studio, the studio intervened just enough to carve out spaces for all the good white appliances in the kitchen.
The design team also strategically used the beam-column grid to make the optimum use of the master bedroom space. An easy spatial flow is ensured between the spaces like living, dining and balcony area.
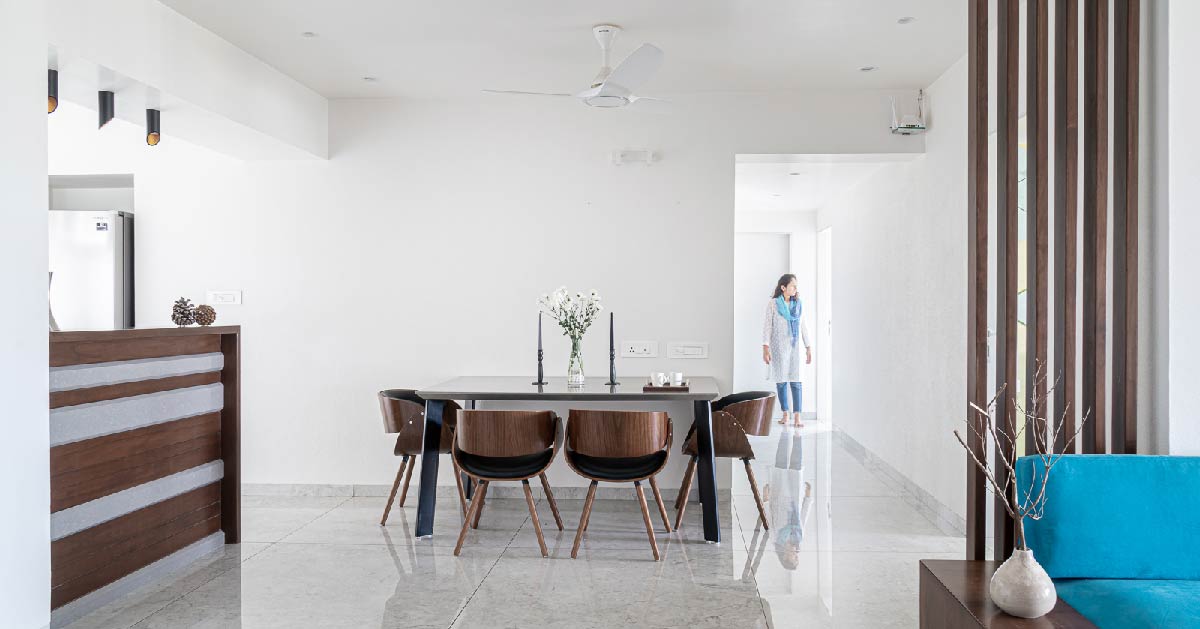
Raised Platform Counter in the Kitchen
Deep-rooted in its cultural and religious value system, the ladies in the kitchen needed a barrier from the living room.
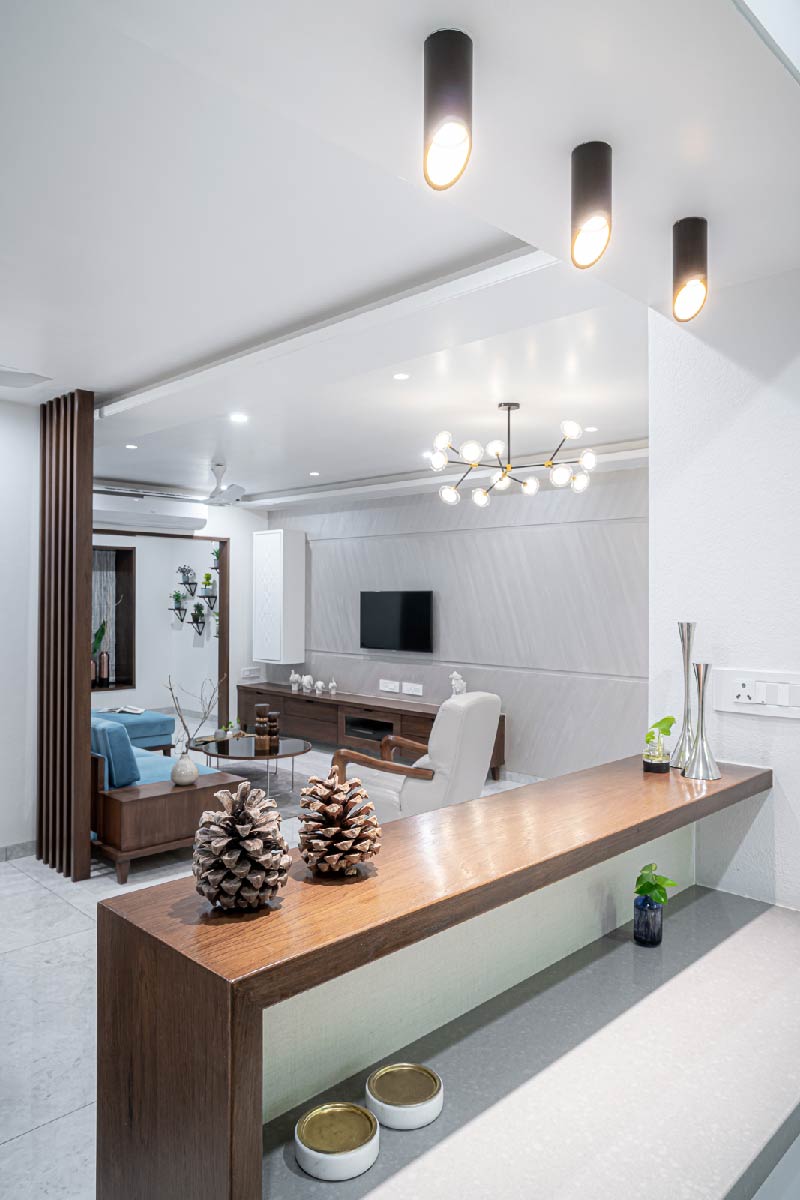
After a mind-boggling discussion and understanding their specific need, the studio decided to have a raised platform counter, which would hide the cooking space and yet have visual contact.
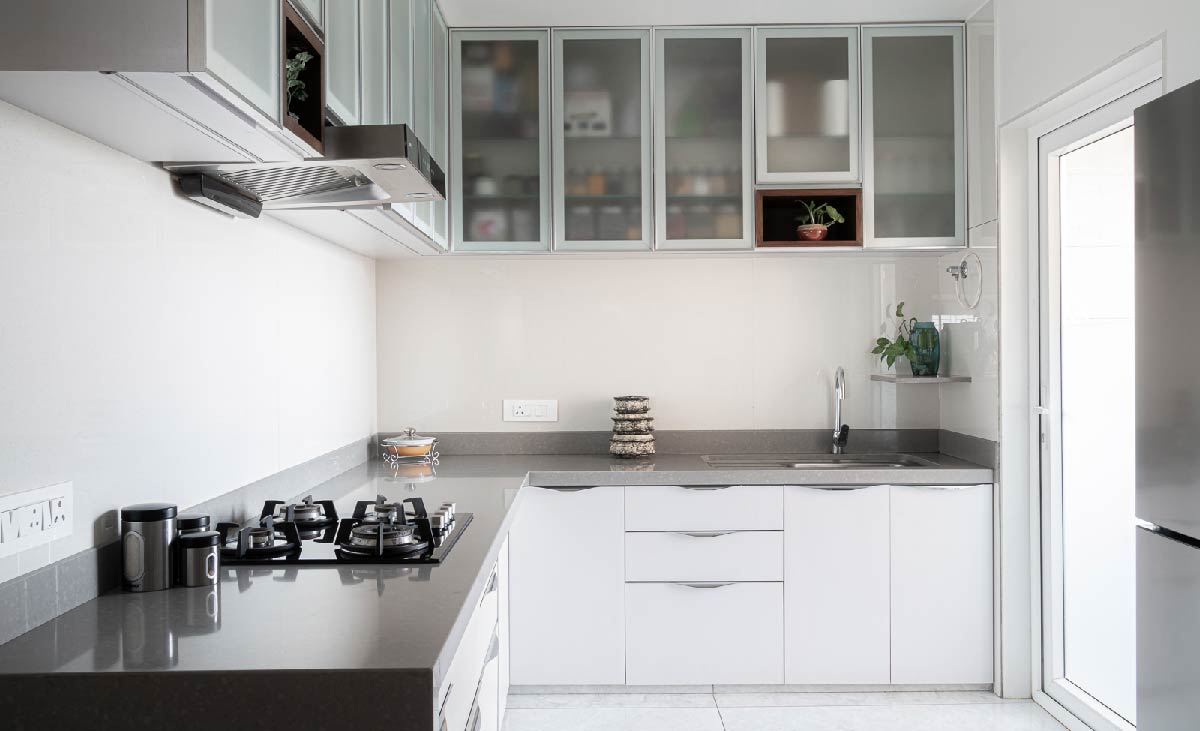 The counter façade was treated in stone and veneer. In the process, they uncovered a distinct and afresh divider element without disrupting the openness.
The counter façade was treated in stone and veneer. In the process, they uncovered a distinct and afresh divider element without disrupting the openness.
Living Room- The Focal Point
The living room with the adjoining balcony is the favourite spot of all the family members. The clutter-free layout allows you to float through the spaces.
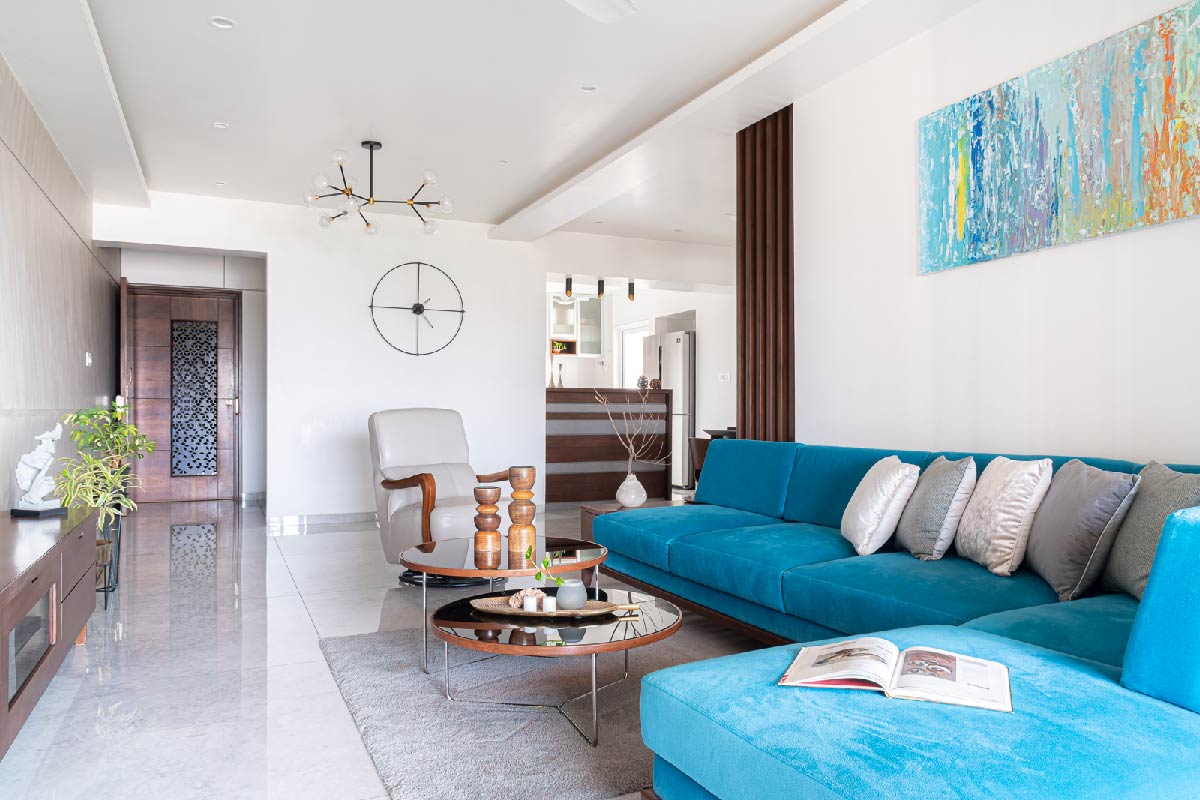 It is also most sought after due to the generosity of the natural light here. During the evening, the breeze from the open park side sets a perfect mood for unwinding after a busy day.
It is also most sought after due to the generosity of the natural light here. During the evening, the breeze from the open park side sets a perfect mood for unwinding after a busy day.
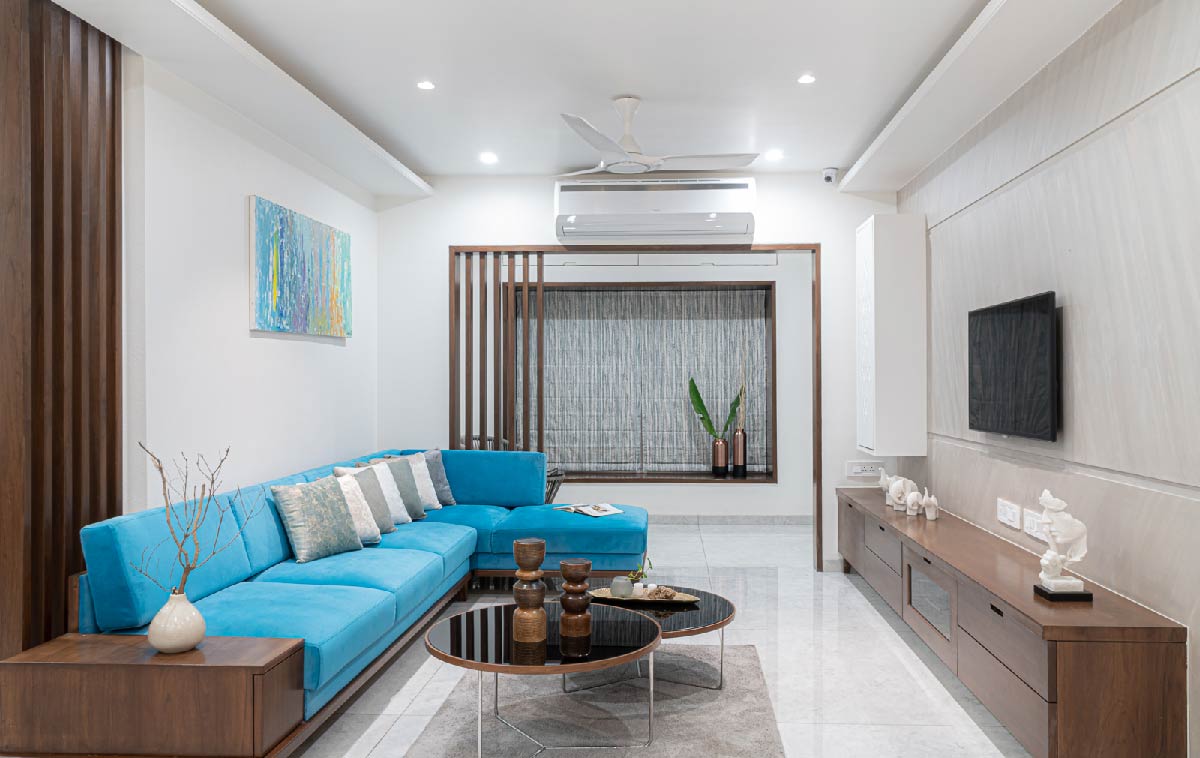
An entire white PU coated furniture with teal upholstery and yellow chairs in the study room gives it a fresh, buoyant and young look.
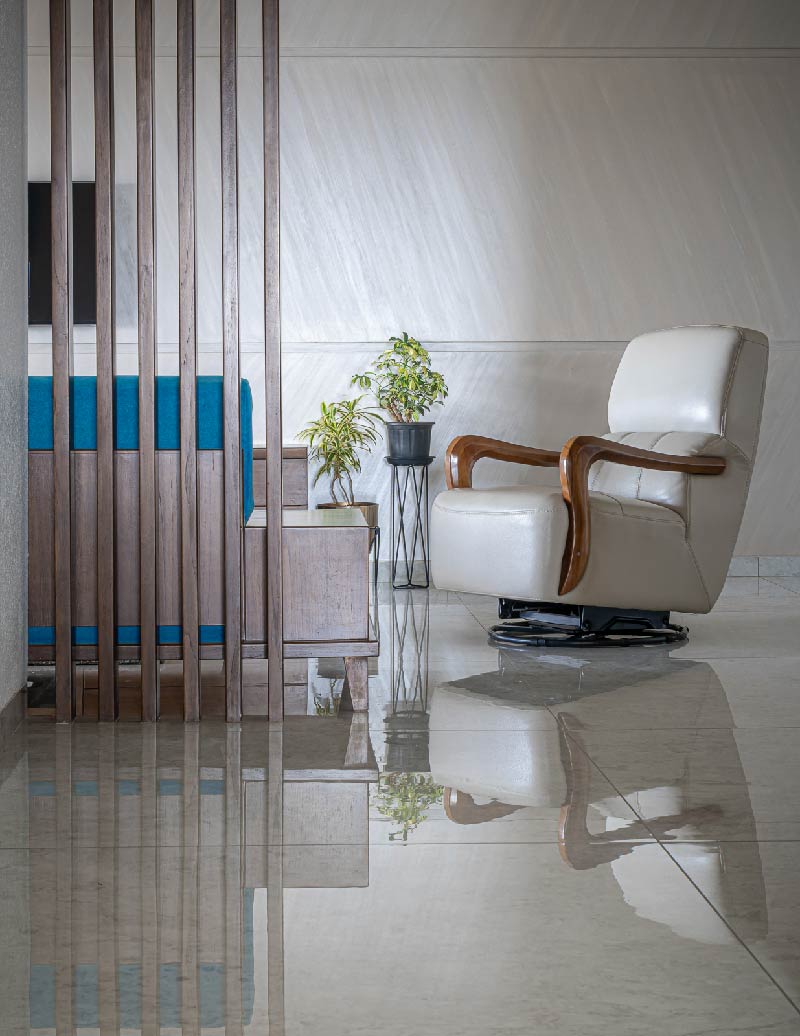
Arresting Caricatures
The caricatures on the glass were designed to give it a personalized touch.
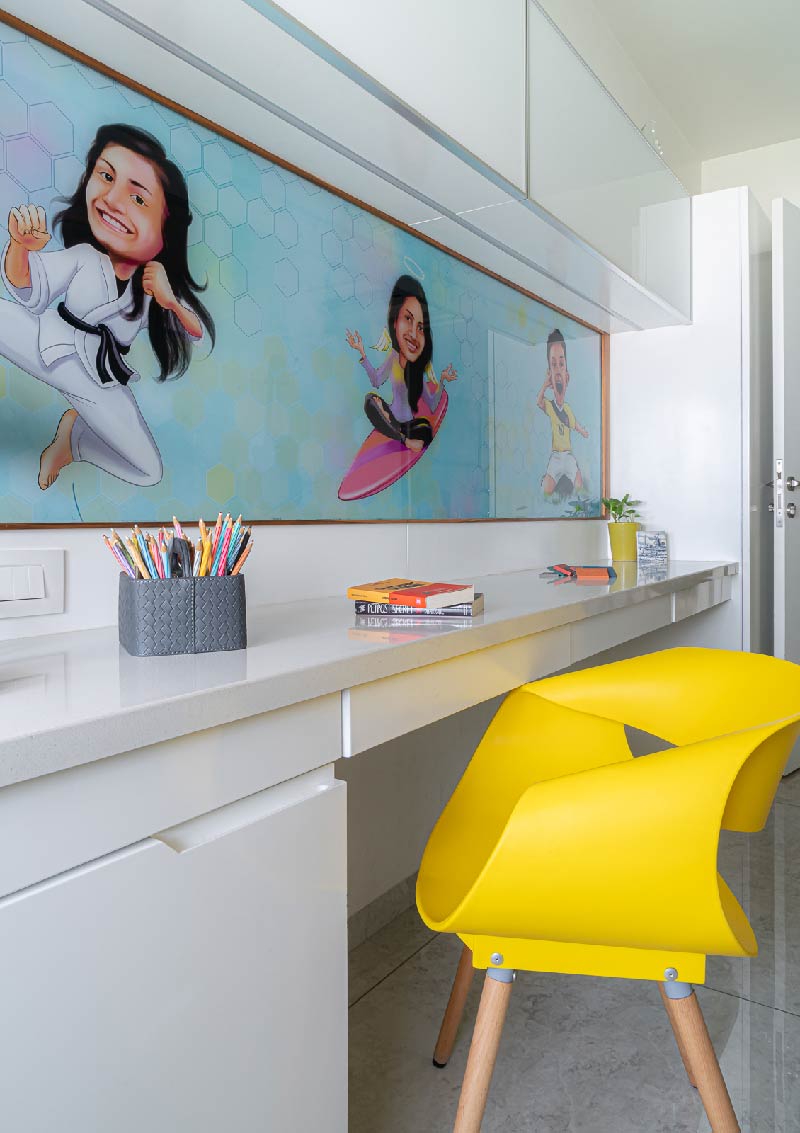 There are no qualms in going back and forth while deciding on that perfect caricature that made the kids gleam with joy.
There are no qualms in going back and forth while deciding on that perfect caricature that made the kids gleam with joy.
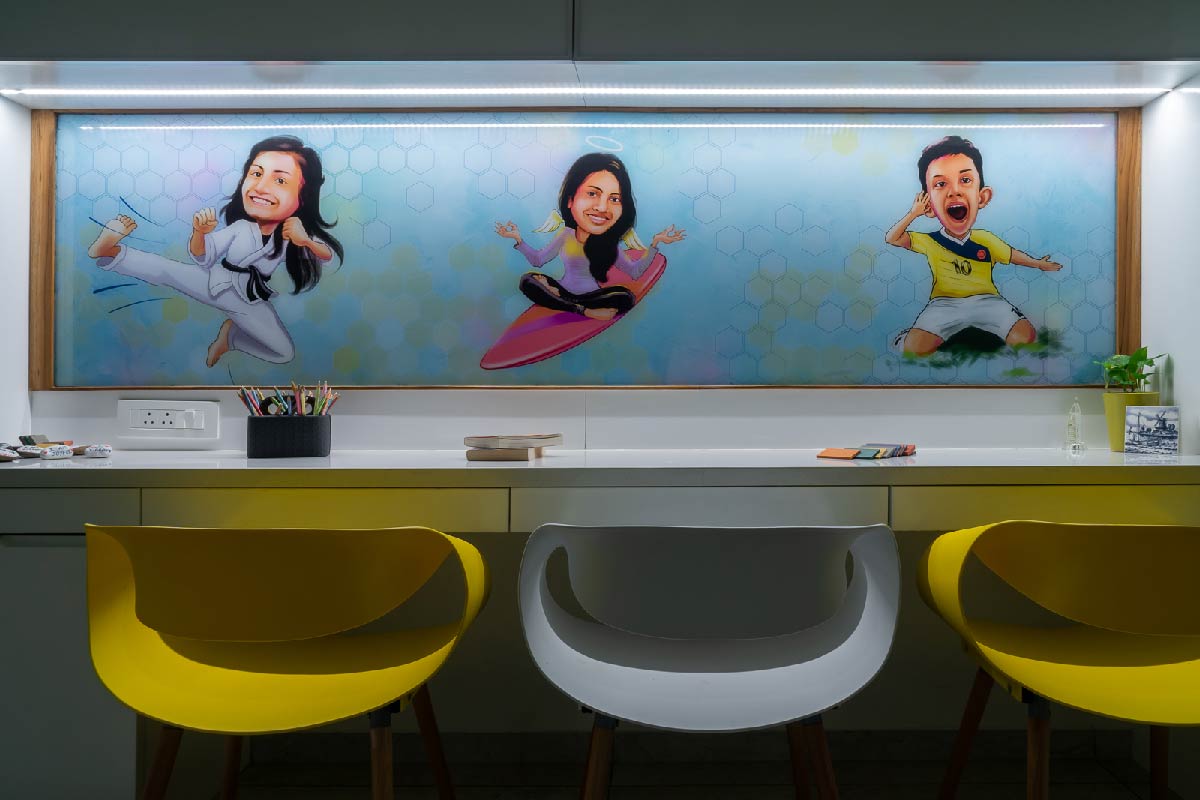 It serves the twin purpose of using it as a note-down board as well as giving it the accent that it much deserved.
It serves the twin purpose of using it as a note-down board as well as giving it the accent that it much deserved.
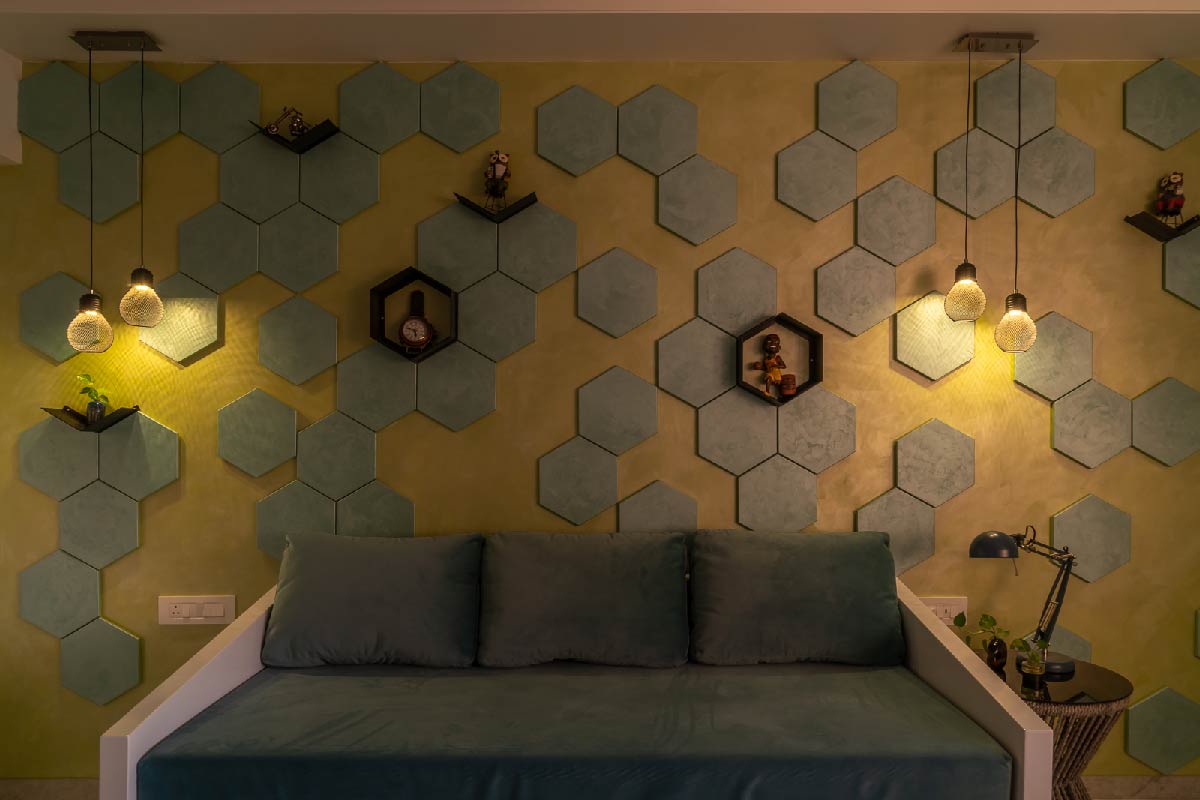
Master Bedroom
The master bedroom was kept controlled using veneer, and white PU coated furniture to exude rich elegance. The entire bed-back wall is done in veneer with grooves, with the horizontal lines of beige honeycomb blinds complimenting the panelling.
Also Read: This Delhi Home Features Sun-Filled Interiors, Natural Materials and Sober Colour Palette | AKDA
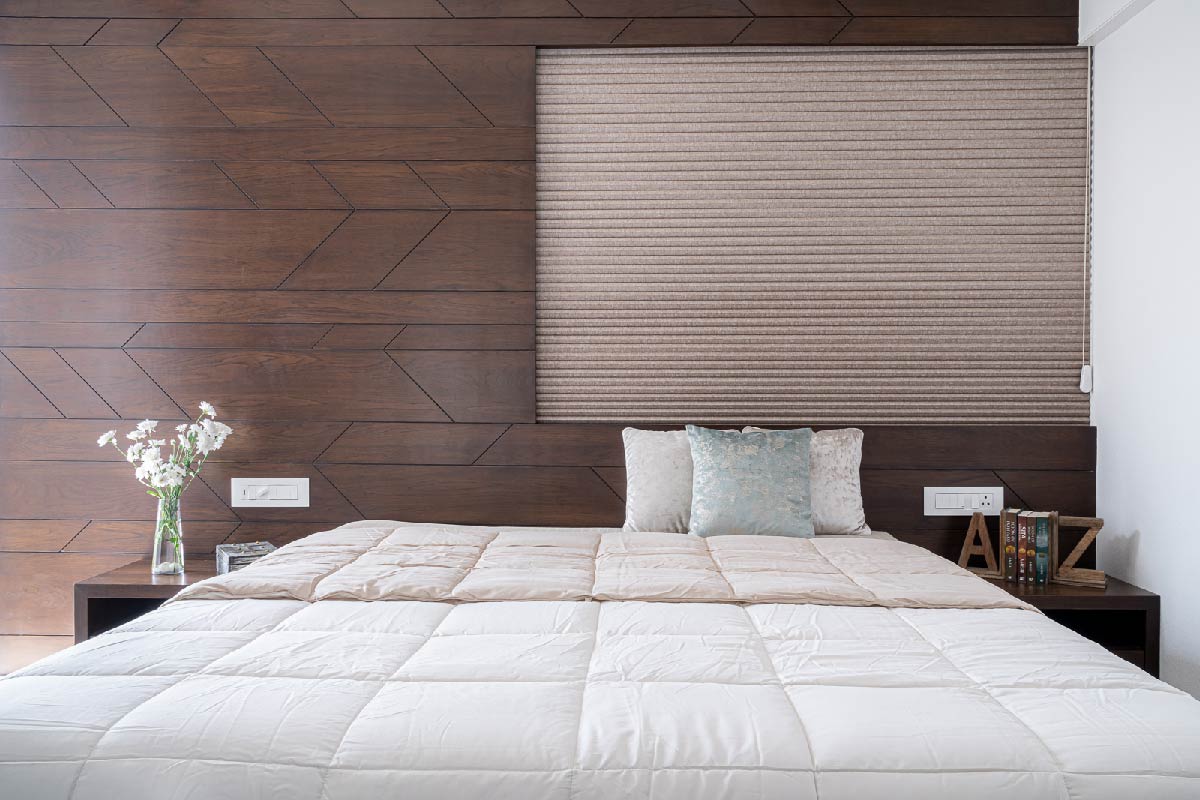
The bed is lined with metallic composite leather. The wardrobe shutters are infused with a rich beige and white fabric. The master bathroom is blue and ivory rustic tile with lazer cut pattern.
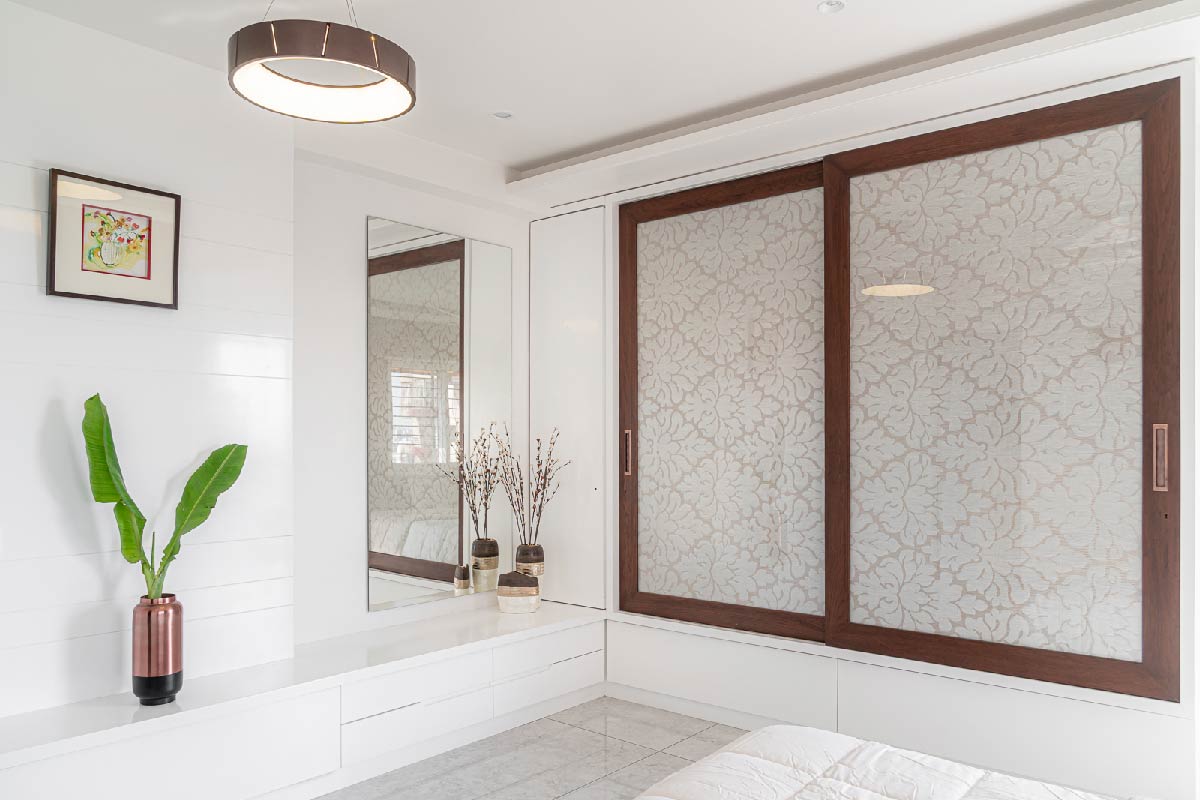
Kids' Bedroom
The kids' bedroom accommodates wardrobes, an alcove with a seating space with storage beneath, bed with storage.
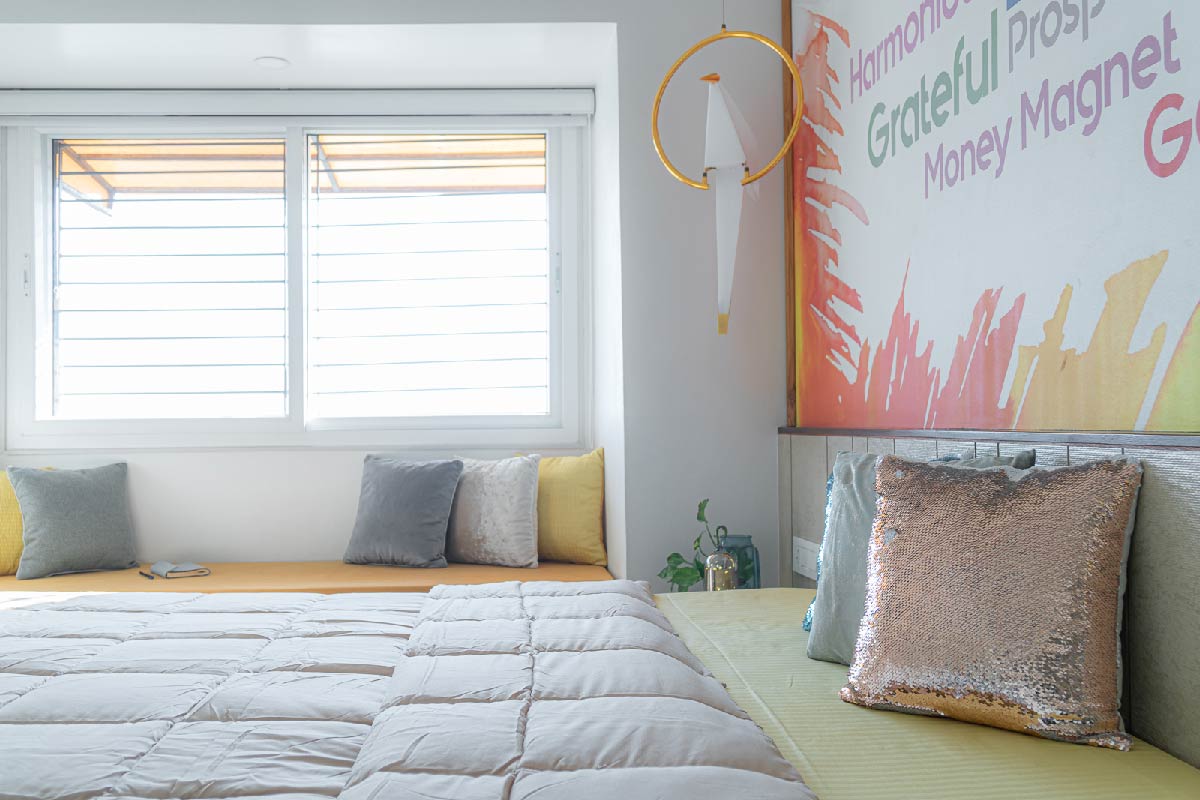 The wall above the bed back is again customised with various self- motivational words, with "I AM" taking the center space.
The wall above the bed back is again customised with various self- motivational words, with "I AM" taking the center space.
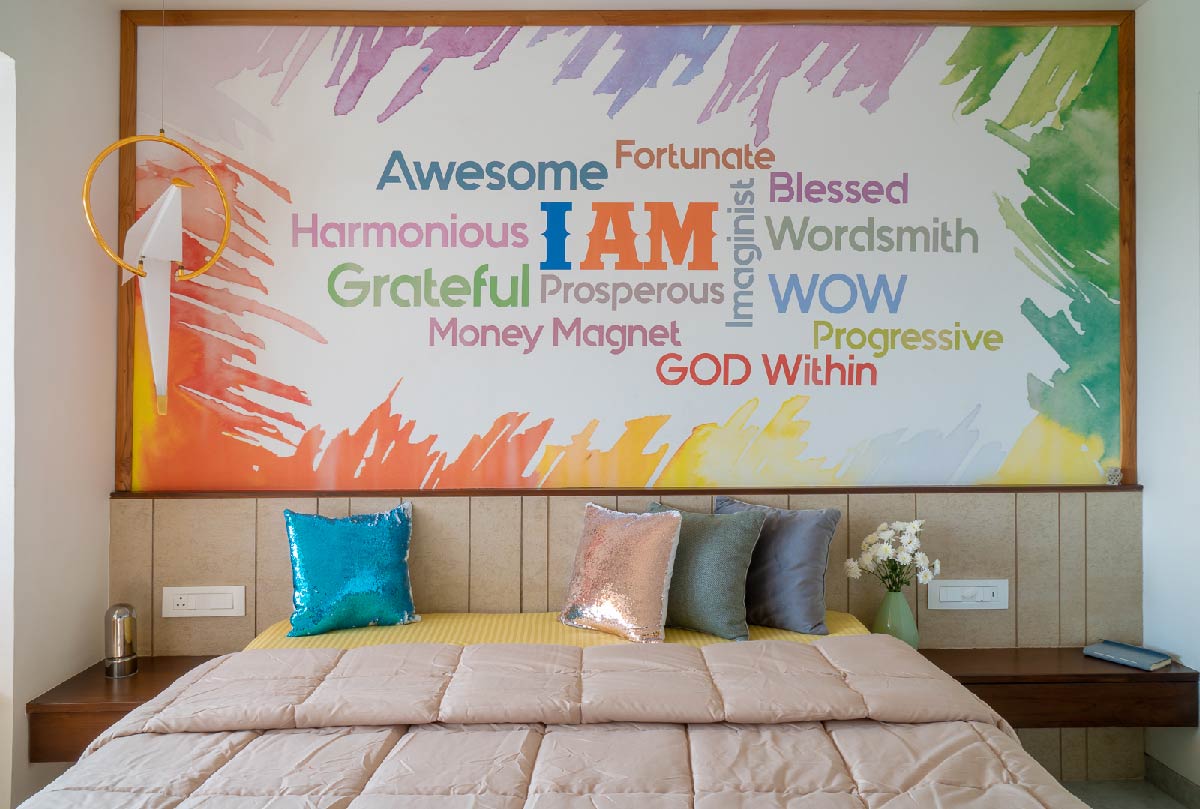 A customised roller blind with the pictures of them printed on it adores the window.
A customised roller blind with the pictures of them printed on it adores the window.
Bathrooms
All the bathrooms were meticulously designed to carve out wet and dry spaces. The bathroom cabinets are commensurate with the size of the bathrooms.
Mirrors were customised, and vanities were designed to take care of all the storage needed.
Project Details
Project Name: Nisarg
Project Location: Vadodara, Gujarat, India
Project size: 1250 sq. ft.
Design Firm: Nirmanam Design Studio
Design Team: Darshana Vora and Bhargav Pancholi
Project Status: Built
Text: Darshana Vora
Photo Credits: Darshan Dave
About the Firm:
Nirmanam Design Studio firmly believes in its design ethos and try to stick to it till the end. While coordinating with all the various teams at work and keeping a tap with the clients, they face challenges like all others. But what keeps them going is when the clients call them and drench them with their love and satisfactory comments, as this one did! The studio touches the lives and loves it when its end users appreciate the efforts.
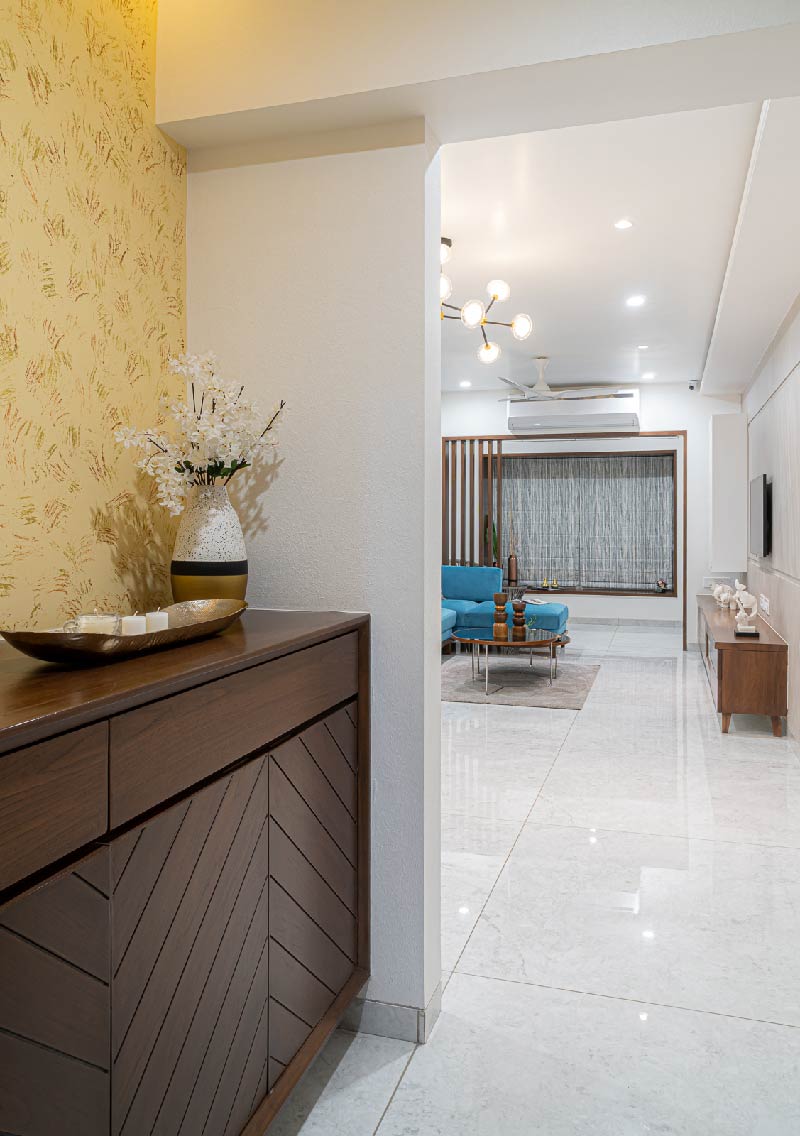
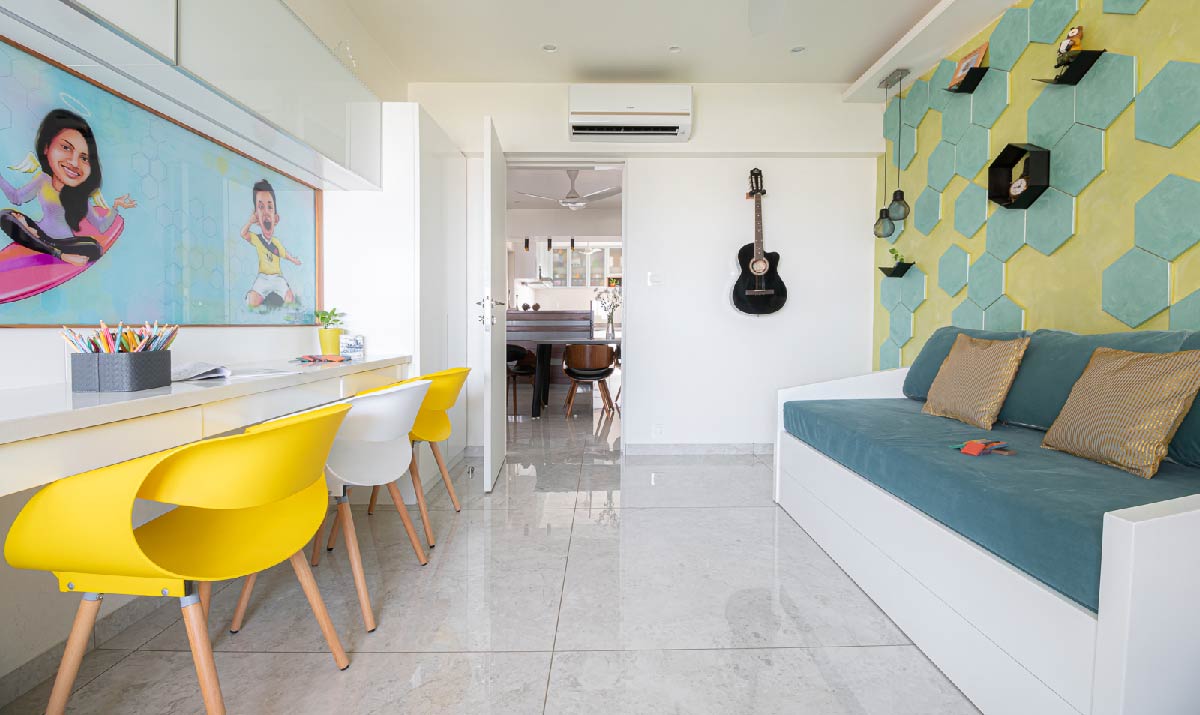


Keep reading SURFACES REPORTER for more such articles and stories.
Join us in SOCIAL MEDIA to stay updated
SR FACEBOOK | SR LINKEDIN | SR INSTAGRAM | SR YOUTUBE
Further, Subscribe to our magazine | Sign Up for the FREE Surfaces Reporter Magazine Newsletter
Also, check out Surfaces Reporter’s encouraging, exciting and educational WEBINARS here.
You may also like to read about:
T House: Minimal Interiors with a Sense of Sustainability | Kalpak Shah | Studio Course | Pune
Luxury Flows in the Interiors of This Family Residence in New Delhi | Studio Crypt
Attractive Corridor Accentuates The Interiors of This 4 BHK Apartment | Kolkata | Spazio Interiors
And more…