
A new feather added in the cap of Pritzker Prize-winning architect Thom Mayne and his firm, Morphosis Architects, who completed Hanking Center in the Nanshan district of west Shenzhen, China. Soaring a height of approximately 1,180 feet, the 64- story mixed-used tower with office and retail space is characterized by its pioneering steel structural system and a web-like detached core. The firm has already built several supertall buildings earlier, including 1,250 feet hotel tower for Vals, Switzerland (2015), and before that, in 2010, it had designed a curvilinear 985-foot-tall Phare Tower in Paris. But this one is the tallest detached-core structure in the world. The Los-Angelis based architecture and design firm redefines Shenzhen's skyline with its new slender profile tower. Its construction work was officially finished in 2018, but the gradual opening continued into 2021. Read more about the project below at SURFACES REPORTER (SR):
Also Read: The Skinniest Skyscraper in Australia by Durbach Block Jaggers | The Pencil Tower
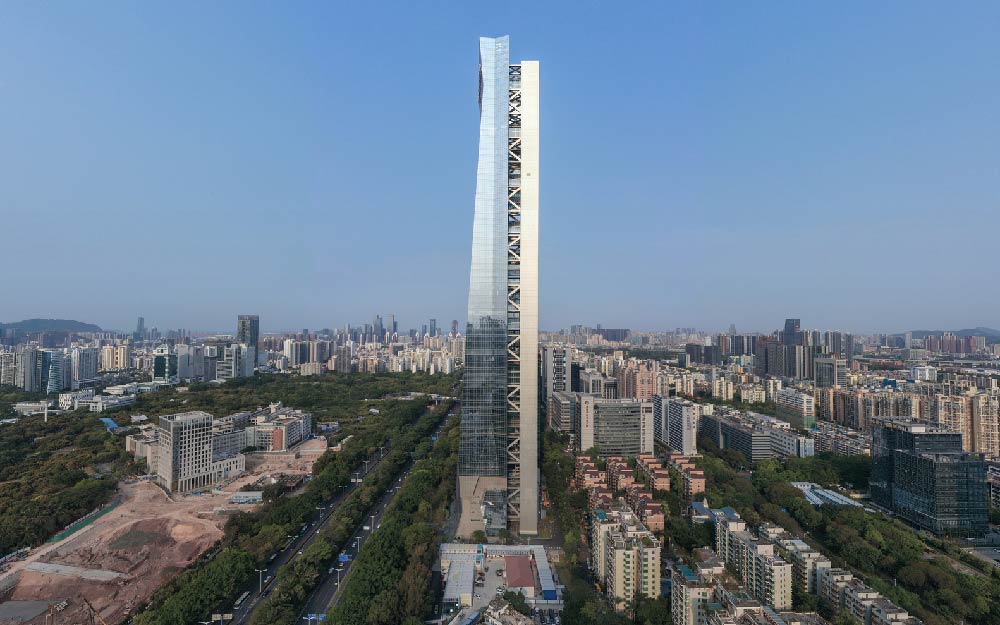
The innovative typology allows greater efficiency and flexibility of inner floor plates and unobstructed 270-degree views, increasing the building's ability to serve the varied needs of its dwellers.
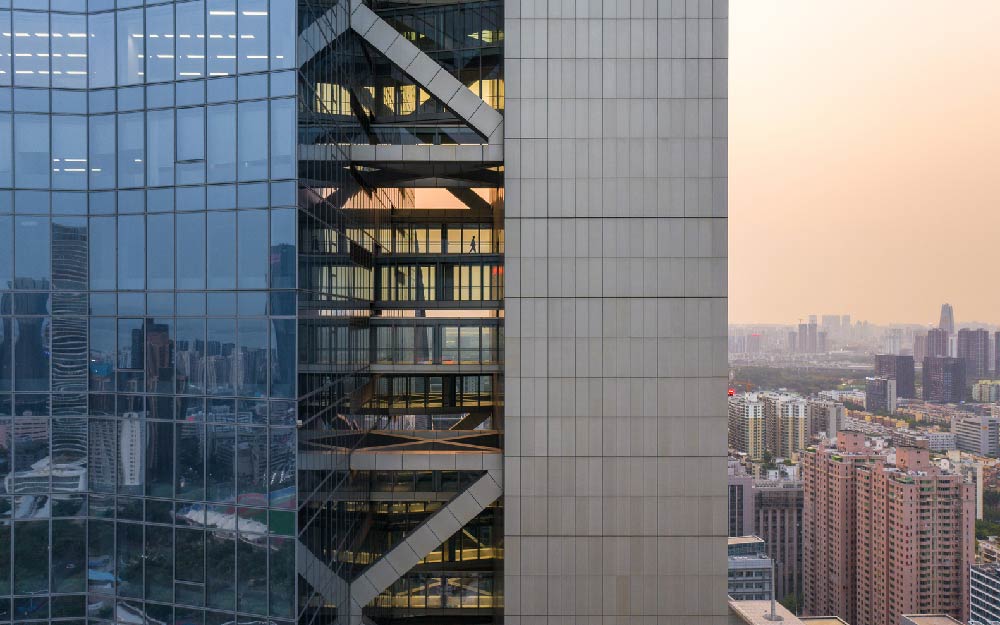 The detached-core is a radical and ingenious approach to internal movement and the formation of social and workspaces that incorporate the private and public realm.
The detached-core is a radical and ingenious approach to internal movement and the formation of social and workspaces that incorporate the private and public realm.
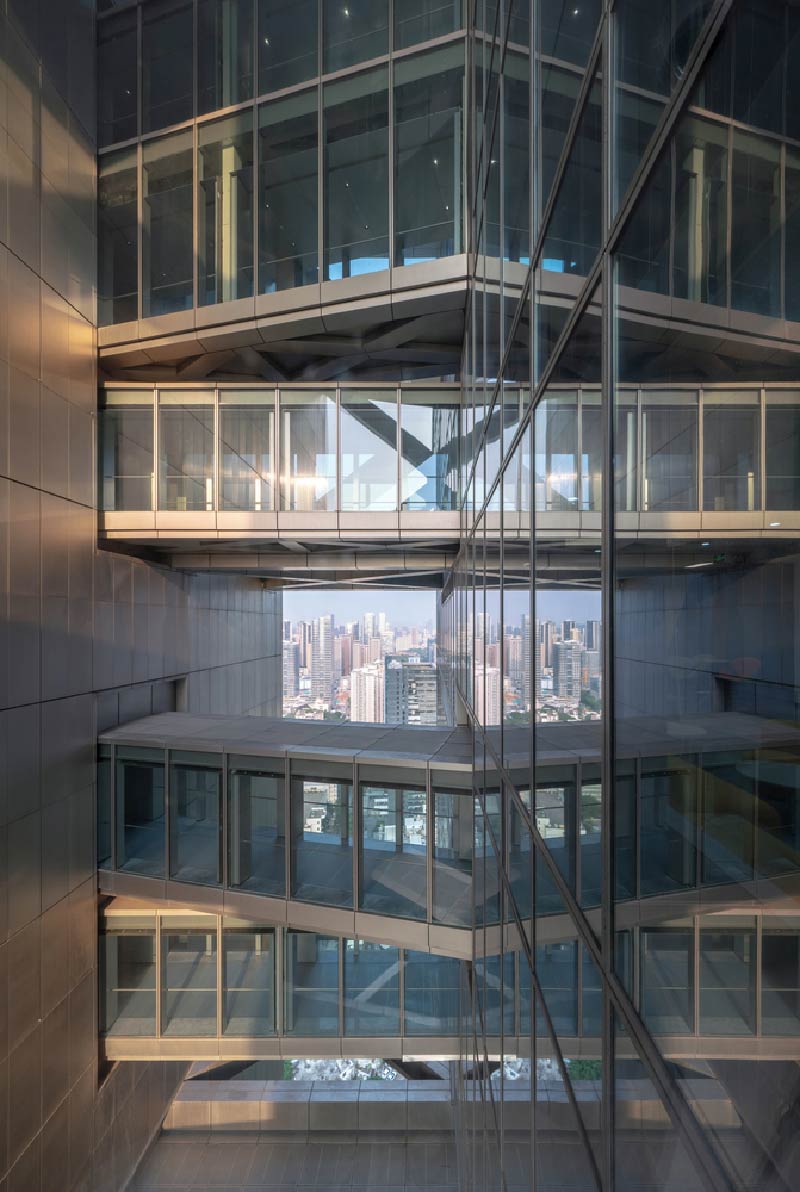
Thom Mayne described in a press release as "the delamination between the circulation core and the office spaces within the tower generates a threshold, an intensification of the urban landscape as part of the day-to-day."
Huge Steel Modules Frame the Building
The Hanking Tower emerges gracefully above a low-rise retail podium that also shows angled surfaces, observing the tower's form at the top.
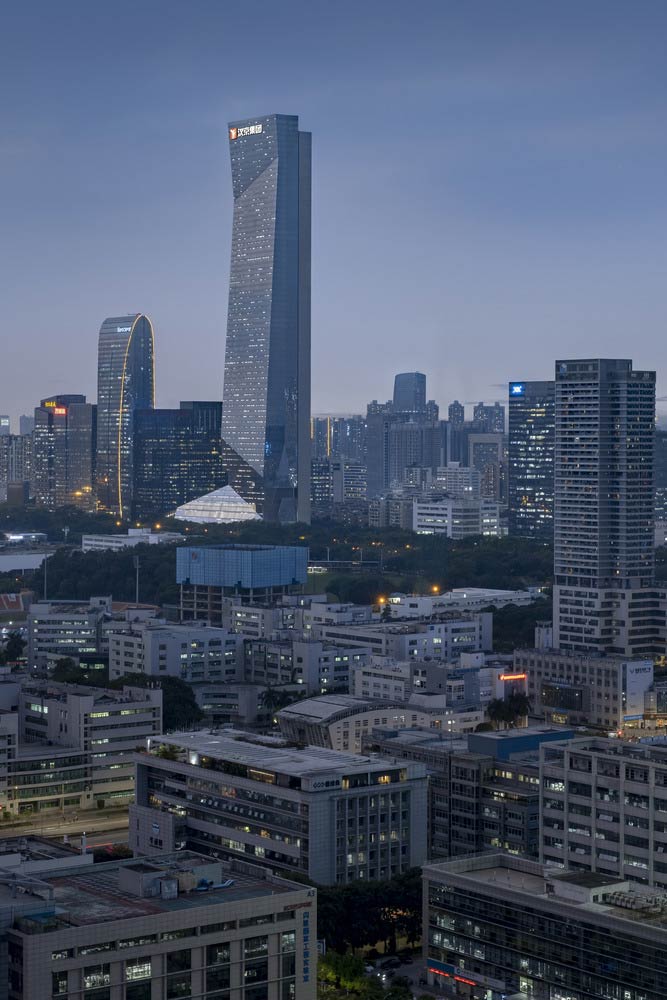
The offset core of the building and detached-core are knitted by the colossal steel mega-braces and glass sky bridges that create a dramatic connection in the sky, allowing for efficient flow routes inside the tower.
Also Read: Sci-Fi Style Twin Supertall Towers in Shenzhen by Zaha Hadid Architects | Tower C
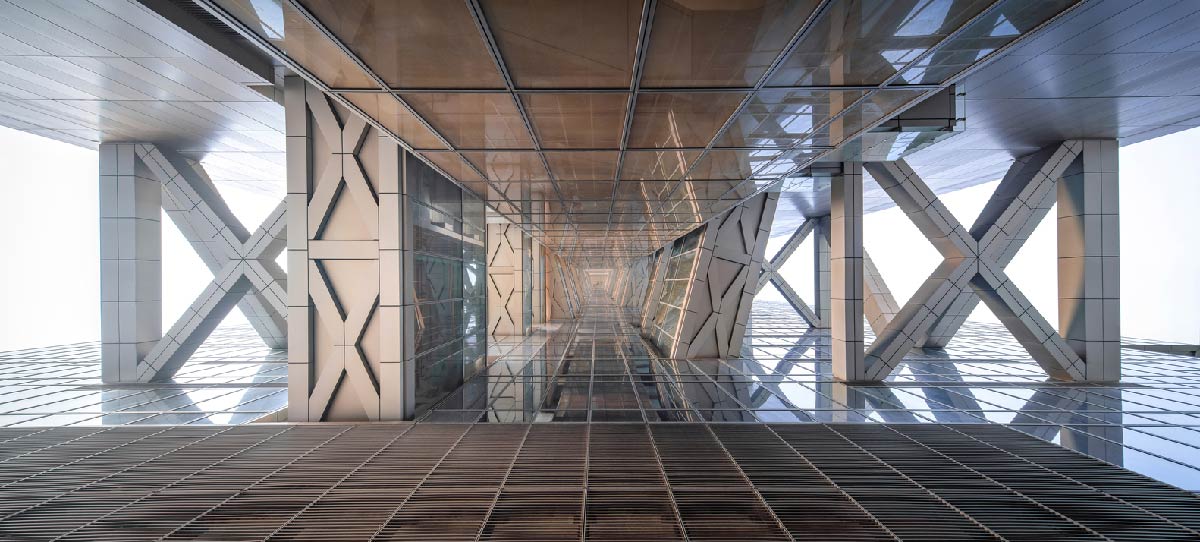
The building features closed-tube columns connected with the high-rise steel modules to fight seismic winds or excess wind load and are joined with the main tower at selected levels.
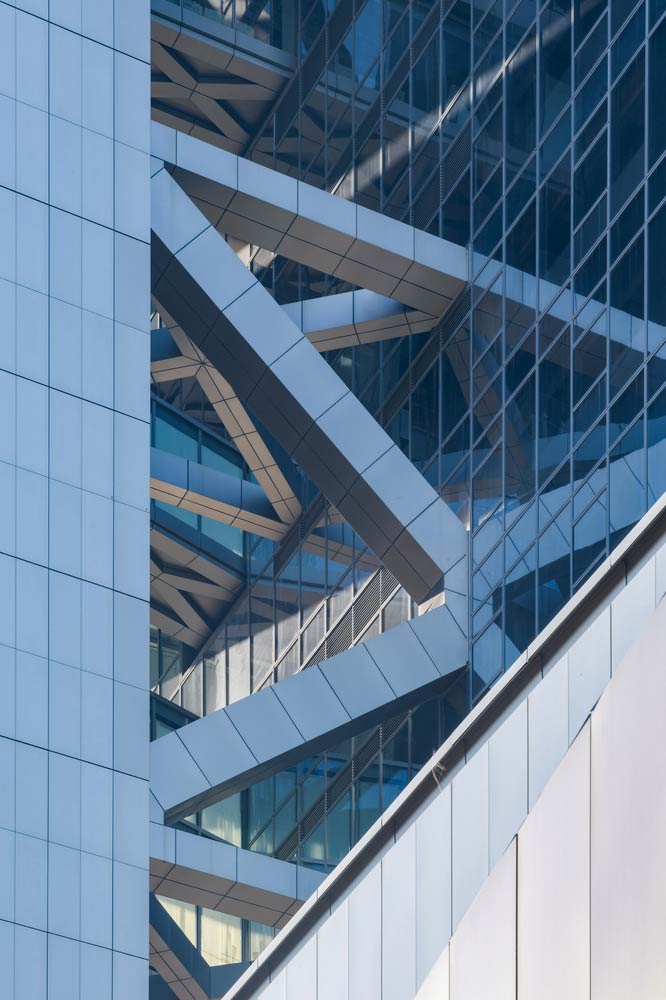 Such design lowers the weight of the structural system and consequently the budget of the project.
Such design lowers the weight of the structural system and consequently the budget of the project.
The Flexible Interior Spaces
The Hanking tower highlights flexible spaces inside that help fulfil the start-up firms' evolving spatial requirements.
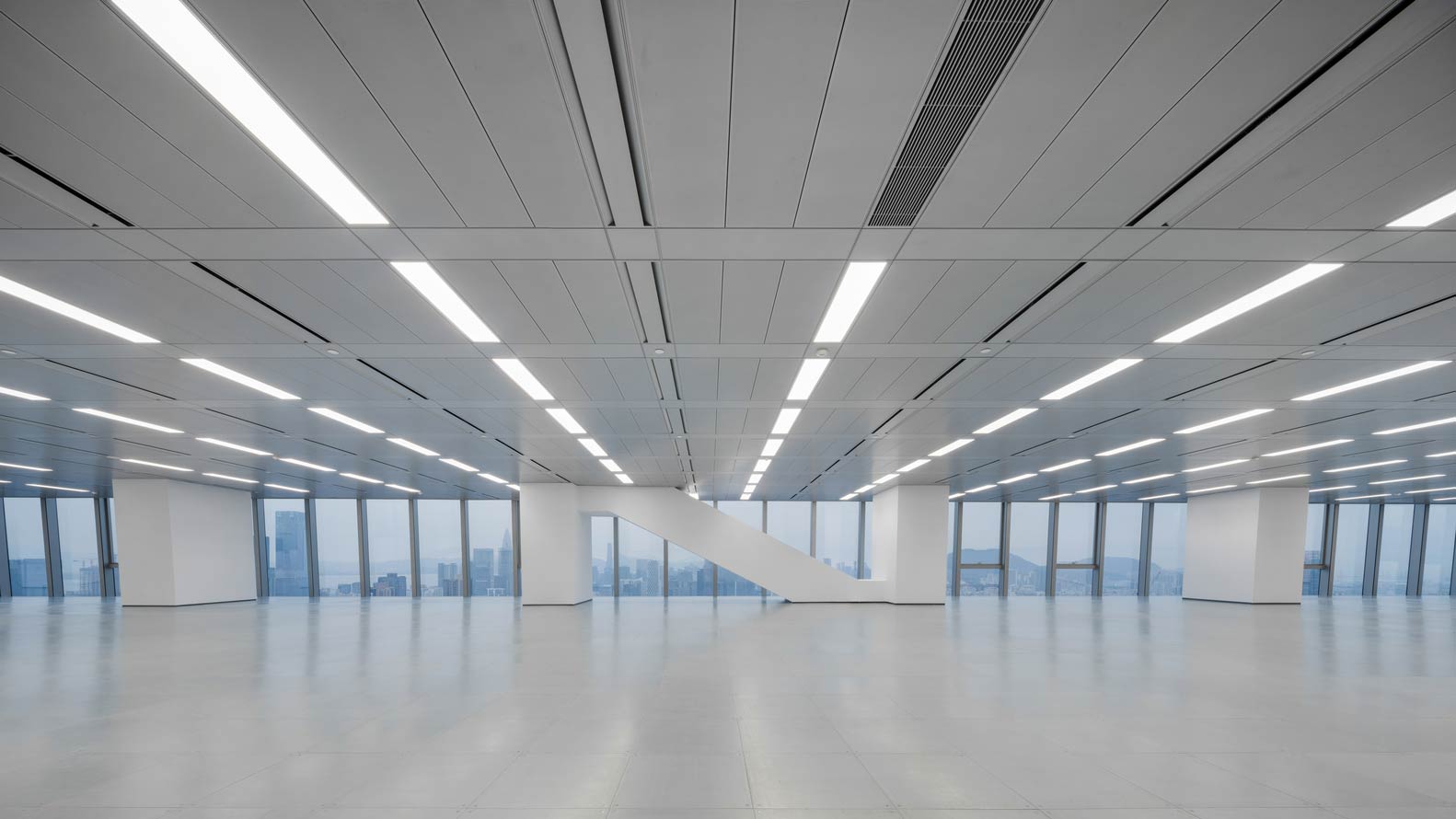
With its ability to shift movement and services outside the main body of the building and maximize open spaces inside, the design tremendously reduces its carbon footprint. In addition, the sturdy steel frame provides structural support to the tower while also shaping its geometry.
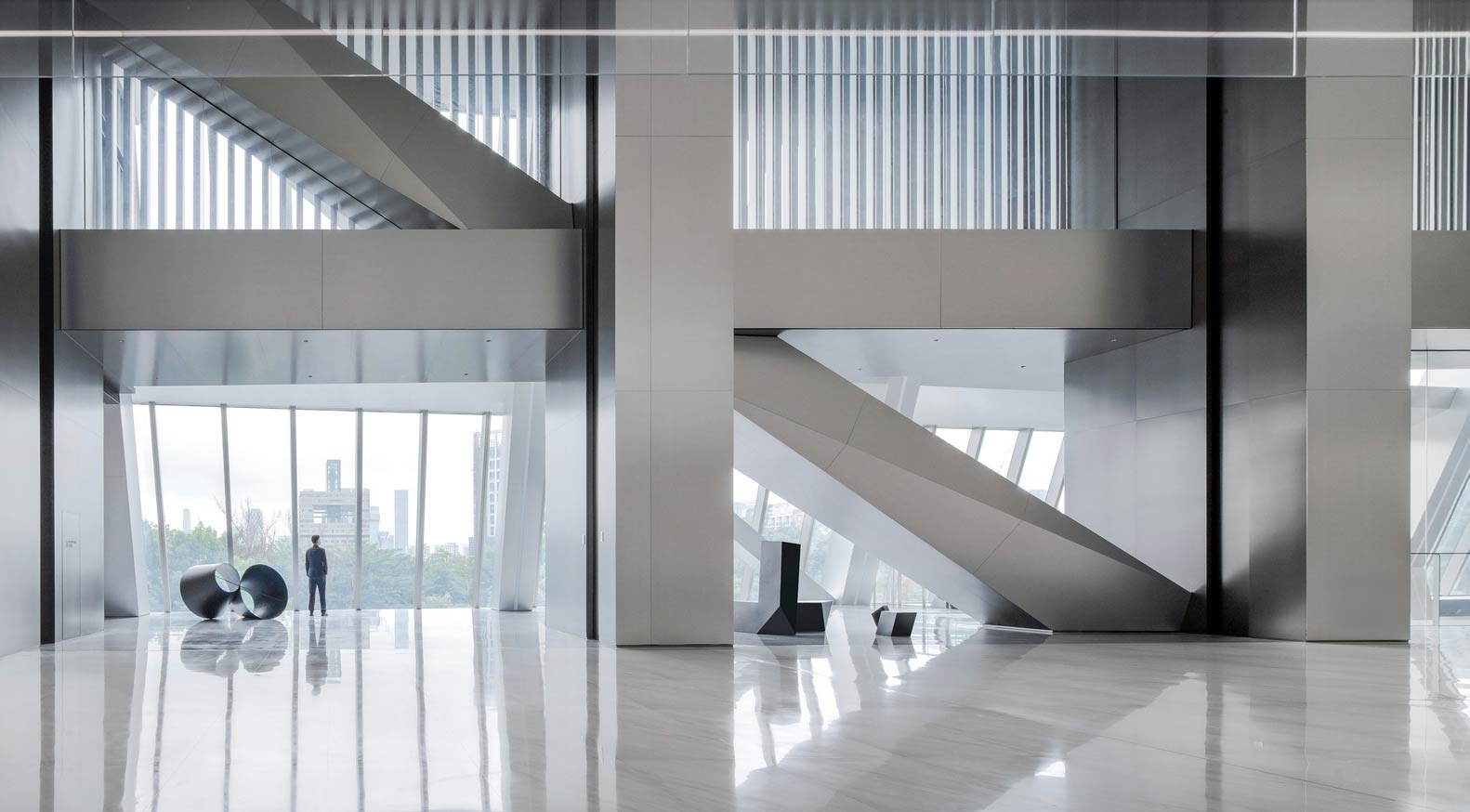 Instead of a perfectly symmetrical appearance, the outer frame straightens and bends to increase and shrink the size of the inner floors, creating a gestural sense of circulation.
Instead of a perfectly symmetrical appearance, the outer frame straightens and bends to increase and shrink the size of the inner floors, creating a gestural sense of circulation.
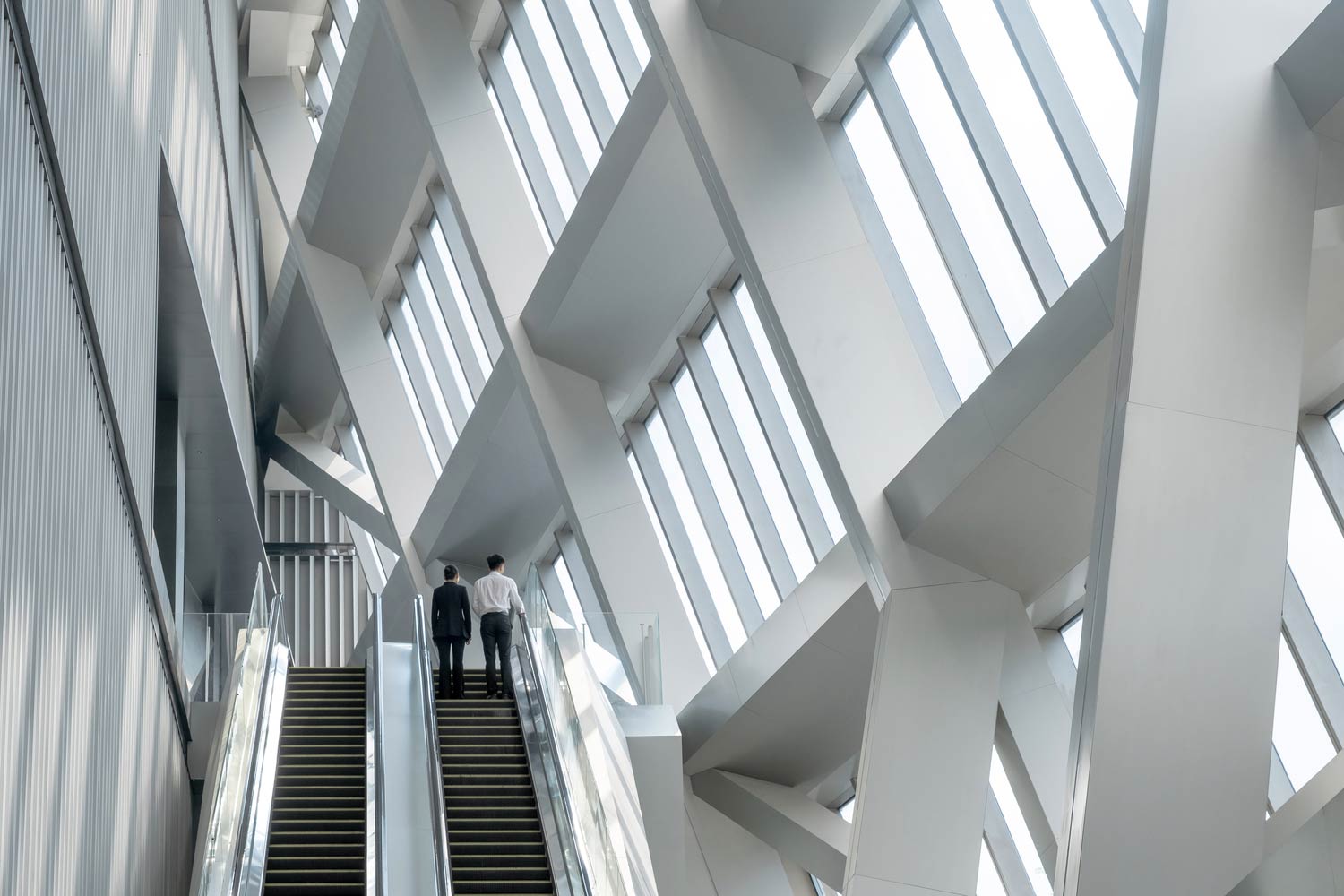
Morphosis founding partner Thom Mayne notes: 'as a typology, skyscrapers tend to emphasize shape as the primary differentiator. Instead, we focused on lived experience within the city. the delamination between the circulation core and the office spaces within the tower generates a threshold, an intensification of the urban landscape as part of the day-to-day.'Project Details
Project Details
Project Name: Hanking Center
Program: Corporate headquarters, offices, high-end retail, and restaurants.
Architecture Firm: Morphosis
Location: Shennan Boulevard And Kejizhong Yi Road, Nanshan District, Shenzhen, China
Building Height: 1177 feet / 359 meters
Site Area: 2.7 acres / 1.09 hectares
Size: 1,796,131 ft² / 166,866 m²
Design Director: Thom Mayne
Client: Hanking Group
Project Principal: Eui-Sung Yi
Project Manager: Hann-Shiuh Chen
Project Architects: Jamie Z. Wu, Mario Cipresso, Amit Upadhye
Project Designers: Daniel Pruske, Ben Toam, Natalia Traverso Caruana
Construction: 2014 – 2020
Photography: Zhang Chao, Fei Wu
Source: https://www.morphosis.com/
More Images
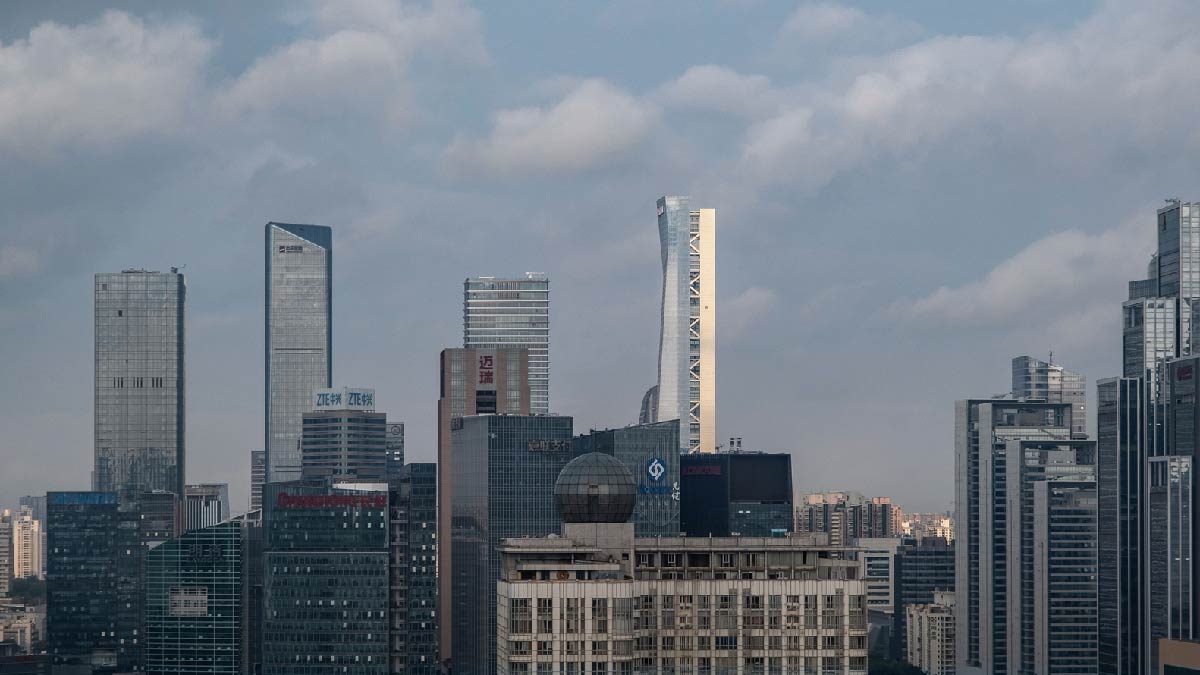
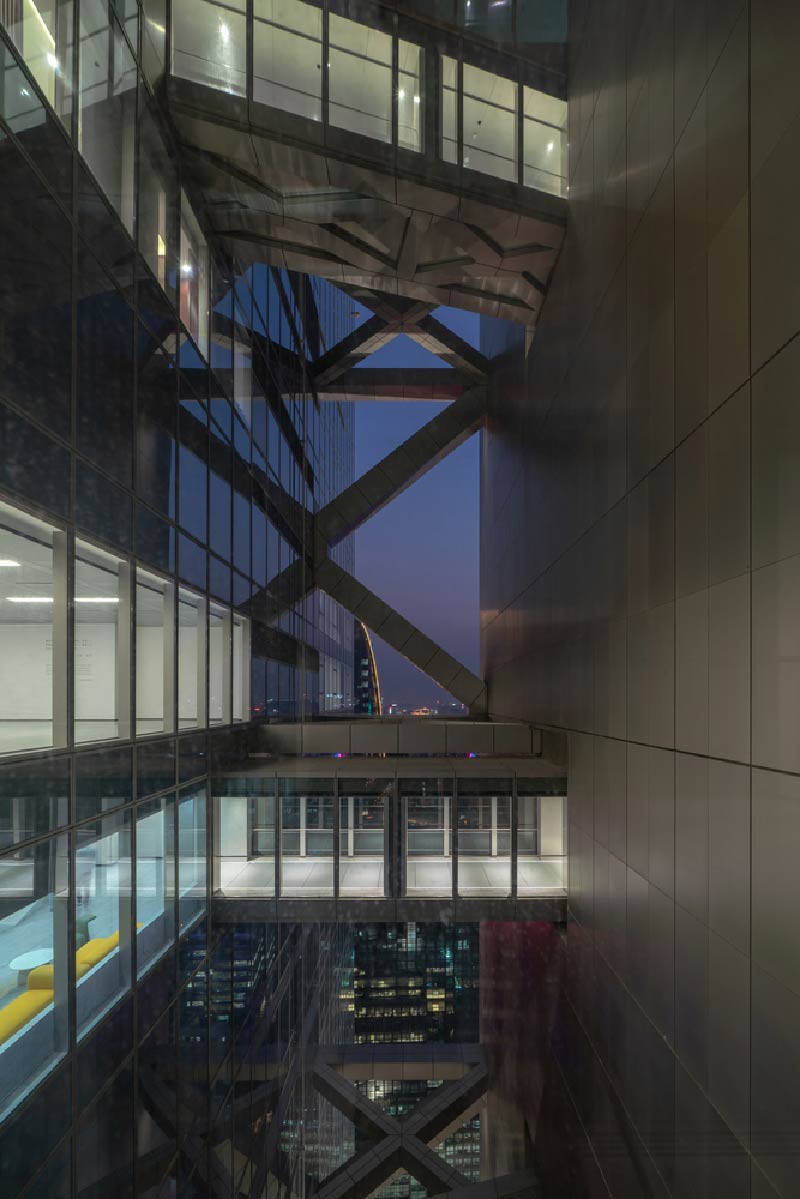

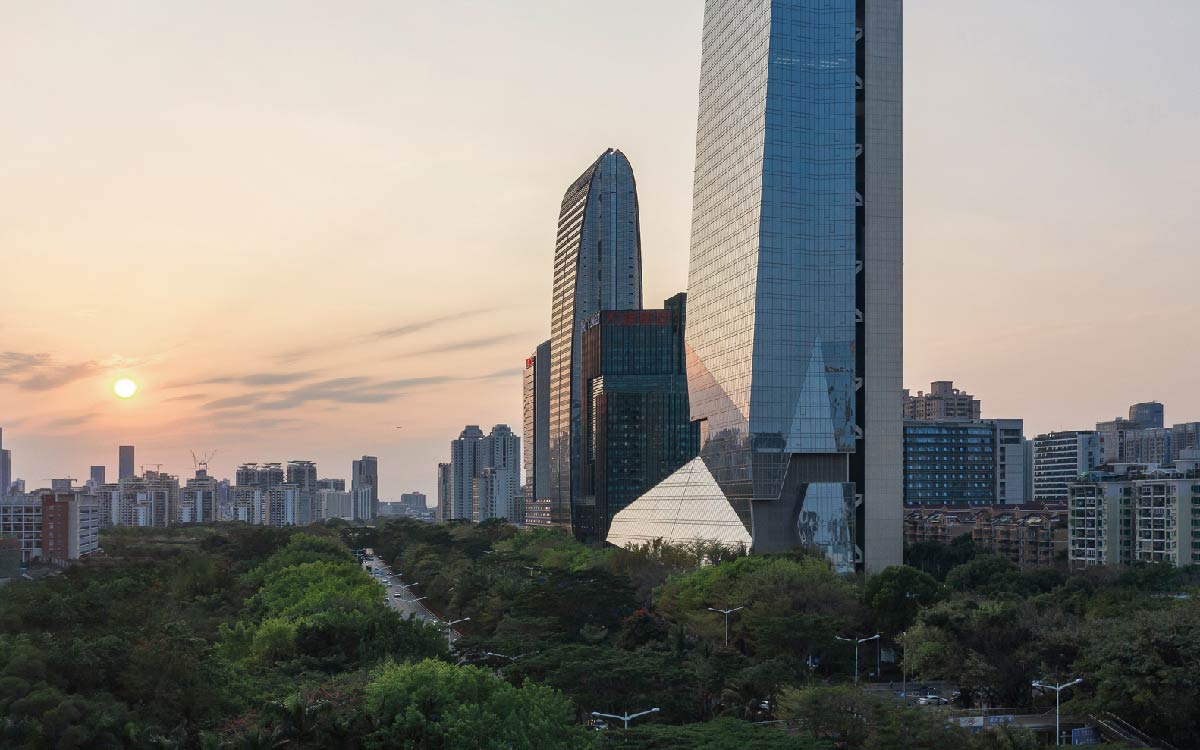
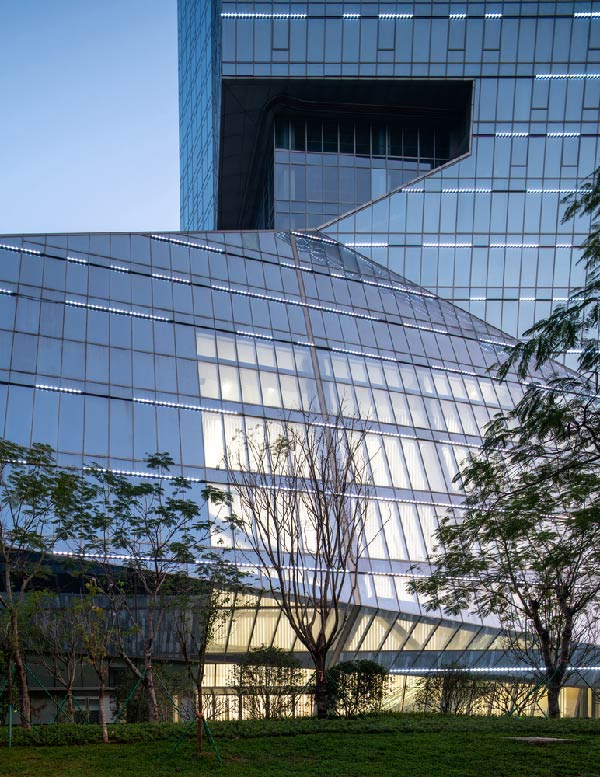
Keep reading SURFACES REPORTER for more such articles and stories.
Join us in SOCIAL MEDIA to stay updated
SR FACEBOOK | SR LINKEDIN | SR INSTAGRAM | SR YOUTUBE
Further, Subscribe to our magazine | Sign Up for the FREE Surfaces Reporter Magazine Newsletter
Also, check out Surfaces Reporter’s encouraging, exciting and educational WEBINARS here.
You may also like to read about:
The Toronto Tree Tower Is Built From Cross Laminated Timber and Plants | Penda | Timber
Nature, Art and Innovation Meet in This Iconic Tower in San Jose, California | Habitat Horticulture
And more…