
When a renowned architect and an artist combine their expertise and talents, magic happens. Japanese architect Kengo Kuma collaborates with Australian artist Geoff Nees to create a tangible, circular pavilion- named botanical pavilion- using timber collected from Melbourne's Royal Botanic Gardens. The striking feature of the pavilion is that it fuses together like a tridimensional puzzle without the support of any metal connections. Commissioned for the NGV International in Melbourne, this botanical pavilion answers the metaphysical nature of Korean artist Lee Ufan's painting Dialogue 2017. The pavilion was designed in the Japanese tradition of wooden architecture and defined the organic and curved shapes often found in nature. Read below more about this fantastic project at SURFACES REPORTER (SR):
Also Read: Japanese Architect Kengo Kuma Designed Cross Laminated Timber Pavilion And Park In Tokyo
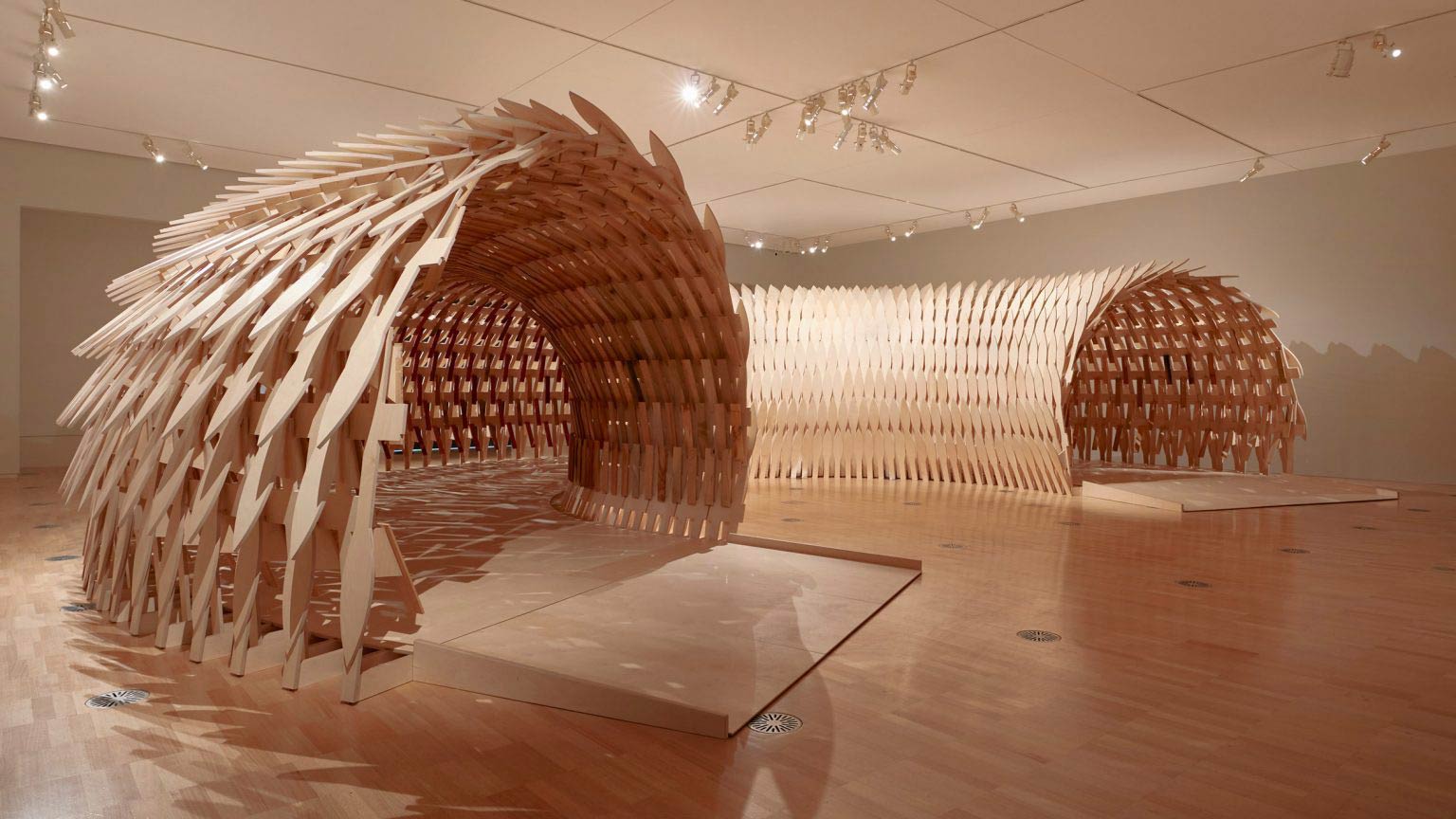
This botanical pavilion allows us to contemplate and reminds our connections to nature and one another. The gently twisted pavilion sat opposite Lee Ufan's painting, edging it through its openings at both ends.
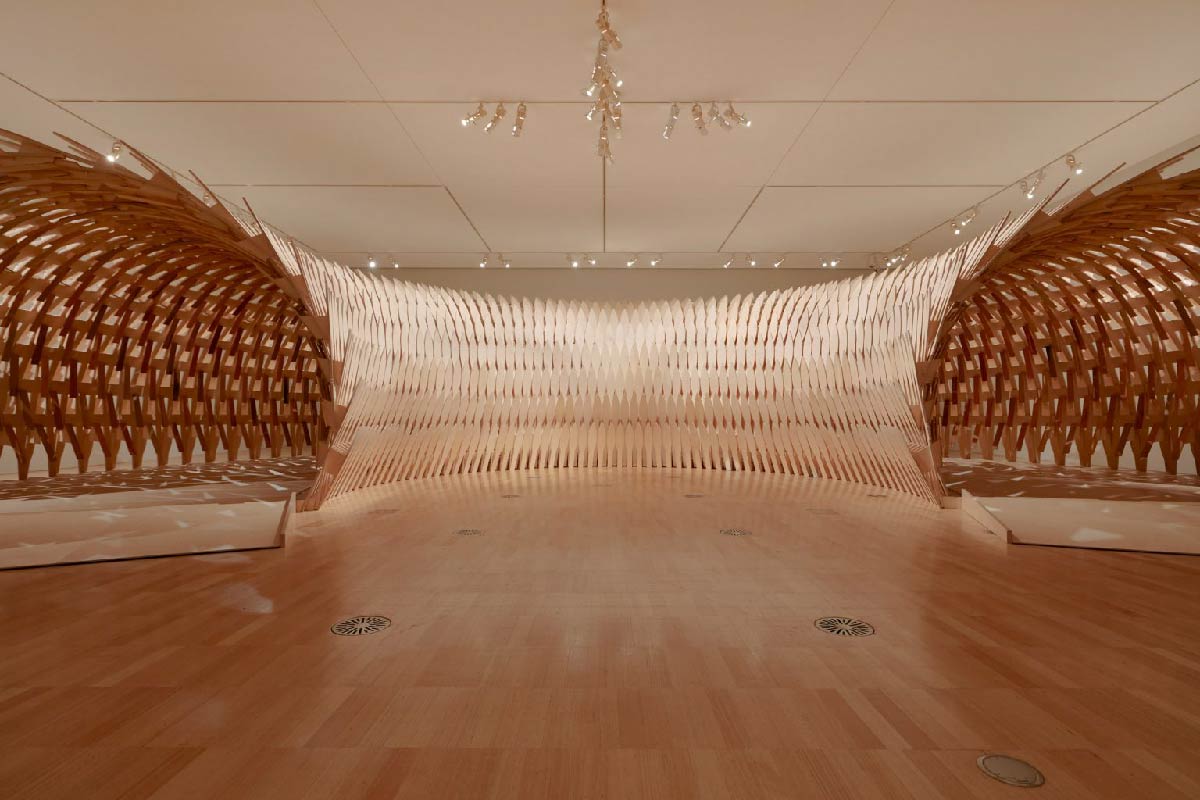
Pavillion Interiors
The botanical pavilion features a mesmerizing tessellated interior covered with timber collected from trees that had been felled or cut over many years at Melbourne's Royal Botanic Gardens. Some of these trees were used within the pre-date European settlement, while others used to specify the expansion over years of the Gardens, indicating their function as a scientific exploration and botanical cataloguing site. The prime aim of the architect and artist with this pavilion creation was to give a new lease of life to the "beautiful but unused wood".
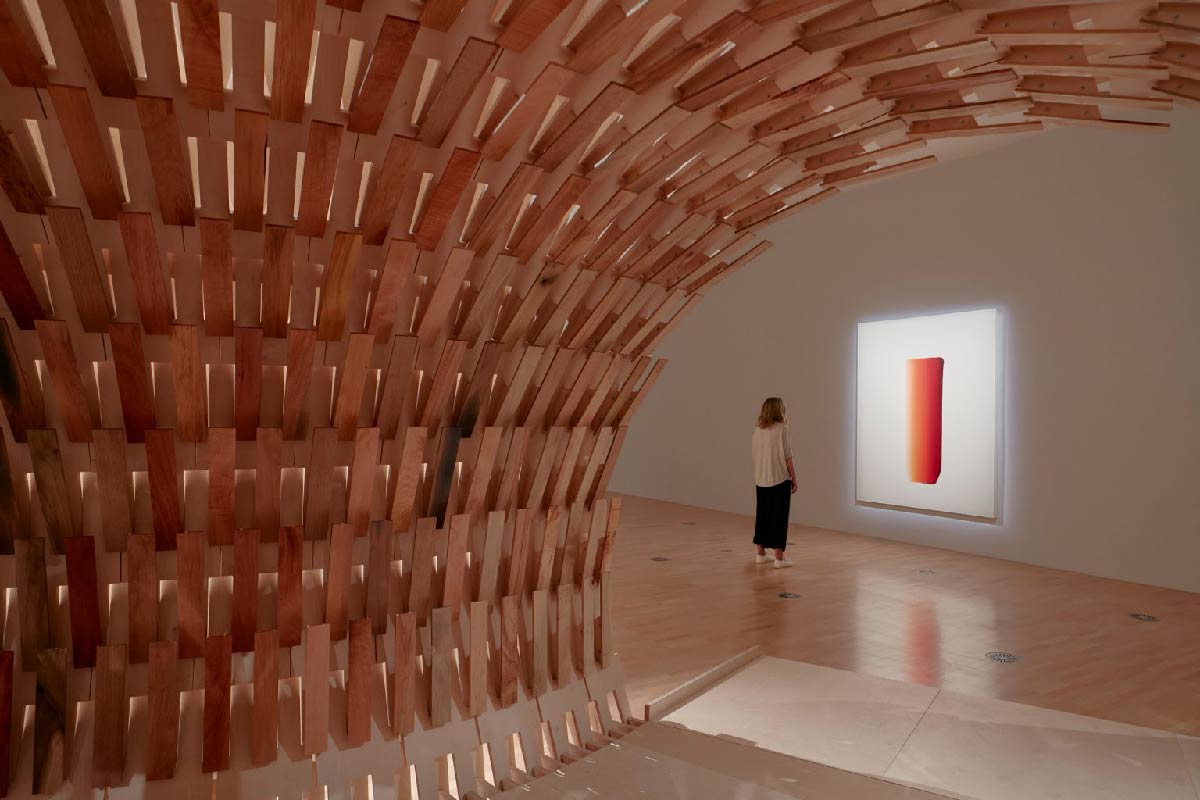
According to the architect, curved forms like domes and arches are the best and most efficient way of achieving a design with less material use.
Also Read: A Plywood Pavillion That Transforms Into 410 Furniture Pieces
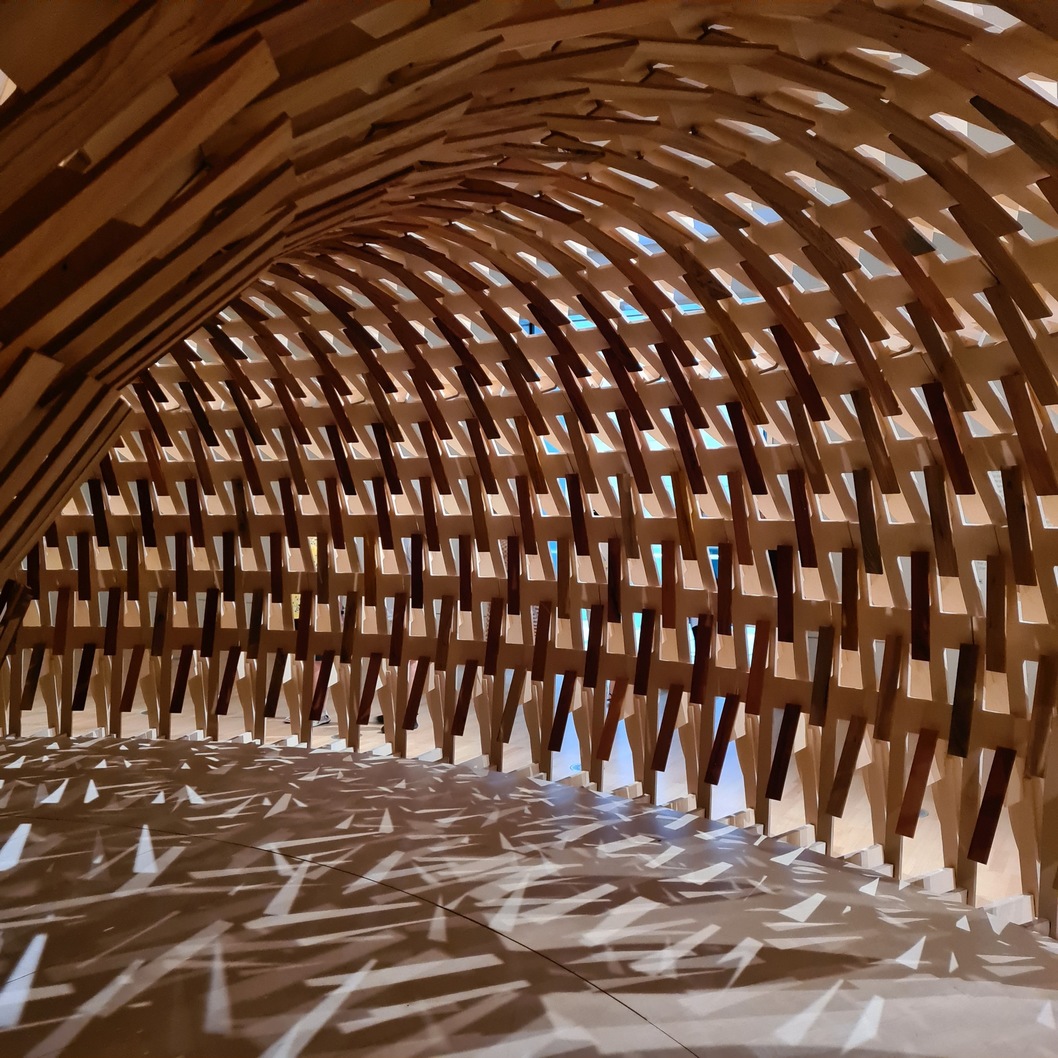
While the trees are collected from the same botanical garden, the architect chose different species to create the pavilion. These trees were classified through colour coding.
"The botanical species have their own unique properties and texture, the colour is their most visible property," said the architect.
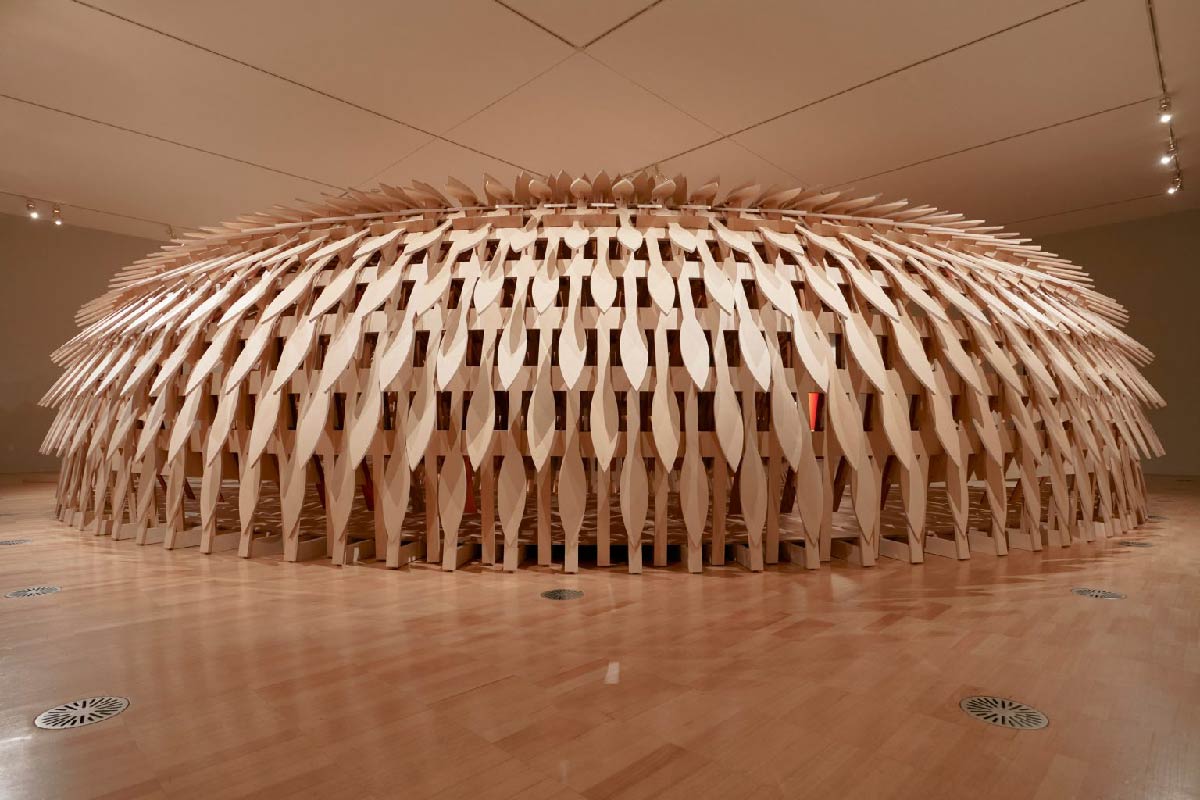
The architect and his team categorized each botanical timber by colour and formed a pattern "that has a gradient from darker to lighter to accompany the visitors' journey through the pavilion; this will give a different perception of light and colour at every section of the pavilion."
Design Details
The pavilion's design follows the Japanese tradition of wooden architecture, where pieces intertwined, affixed by gravity and pressure.
The structure is assembled like a tridimensional puzzle without the use of any metal. Usually, Japanese carpenters would use wood at different times for different purposes.
Hence, instead of burning the timber, the botanical pavilion demonstrates the raw beauty and quality of this material and its numerous uses throughout its life span.
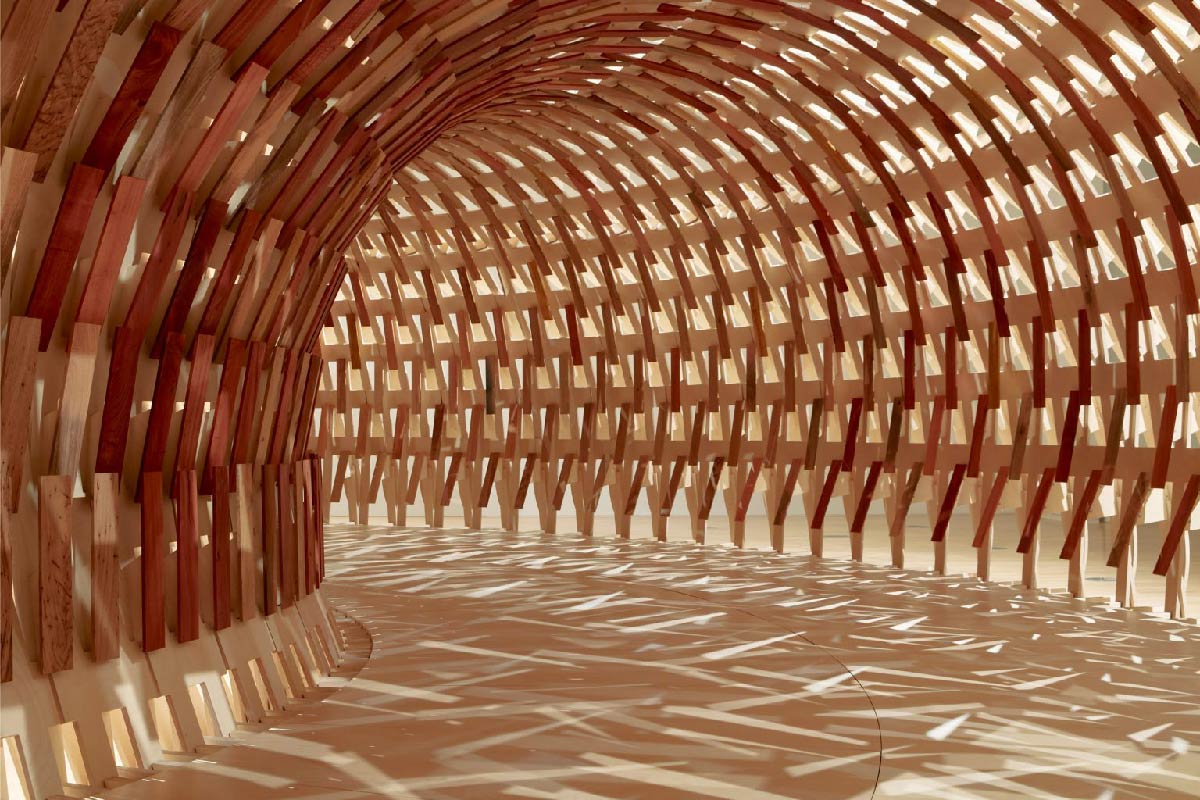
"In nature, most of the shapes are organic, and since the pavilions I make are made of natural materials such as wood, I think organic and curved shapes help to better connect and blend the architecture in the natural world," said Kengo.
Also Read: Ar Fahed Majeed creates pavillion with waste Bed Spring Coils
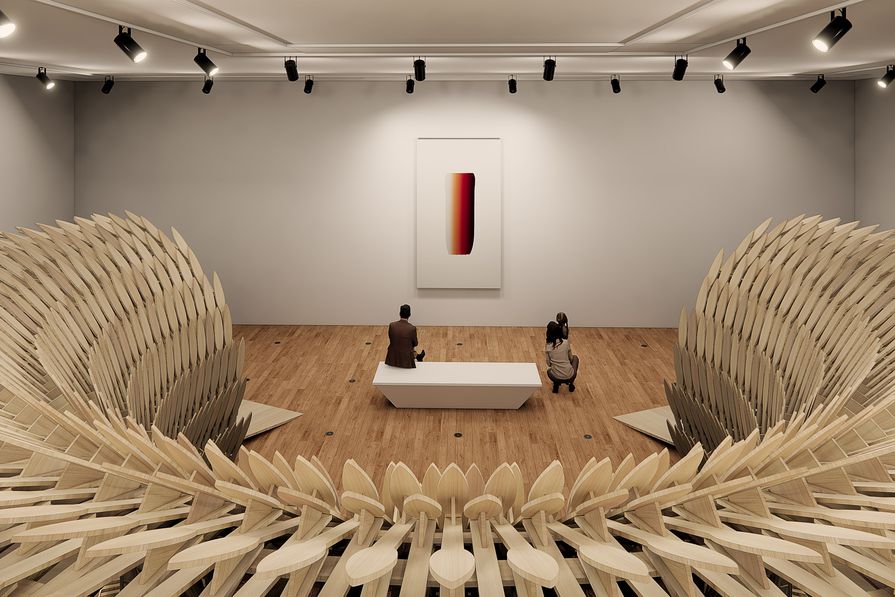
"Another reason comes from the fact that many of my installations are made by assembling smaller elements together to form larger structures, he further explained.
The use of wood and the semi-circular shape of the pavilion invites the visitor to explore and enjoy the numerous essences of wood.
About the Architect
Kengo Kuma is a world-famous Japanese architect who founded his eponymous architecture and design studio-Kengo Kuma and Associates- in 1990. The firm has got global recognition for its continuing reinterpretation of traditional Japanese architectural traditions through its projects.
About the Artist
Geoffrey Nees is an Australian artist that has associated with many leading Australian and global architects and designers to provide significant facade designs for architectural projects, such as the façade for the Australia Pavilion at the Japan World Expo 2005.
Project Details
Name: Botanical Pavilion 2020
Design: Kengo Kuma, Geoff Nees
Location: Ngv Triennial, Melbourne, Australia
Source: https://www.ngv.vic.gov.au/
Keep reading SURFACES REPORTER for more such articles and stories.
Join us in SOCIAL MEDIA to stay updated
SR FACEBOOK | SR LINKEDIN | SR INSTAGRAM | SR YOUTUBE
Further, Subscribe to our magazine | Sign Up for the FREE Surfaces Reporter Magazine Newsletter
Also, check out Surfaces Reporter’s encouraging, exciting and educational WEBINARS here.
You may also like to read about:
Create Your Own Bamboo Structure in 2-3 Hours Without Special Tools or Construction Experience | Giant Grass | Zome Building Kit
The Ellipsicoon Pavillion made with woven strands of 100% recyclable polyethylene
Kengo Kuma’s Timber-Wrapped Tower in Sydney, Australia | The Exchange
Kengo Kuma uses 20000 individual Granite Pieces for the Kadokawa Culture Museum facade
And more…