
Nestled in a gently sloping olive grove in the southern Peloponnese, this KHI house & Art Space by London-based architecture firm- Lassa Architects is a minimalist residence highlighting a single, continuous rippling wall framing multiple protected courtyards at the boundary of each wing. The wall surface looks dynamic with its cast concrete ripples whose height reduces as per the length of the façade. That allows residents to see the exciting play of lights and shadows in the dwelling throughout the day. Further, this rippling wall acts as a background for tree shadows. The X-shaped massing splits the site into four different areas, offering the gardens visual intimacy and varied shading the entire day.
Also Read: The Ripple Facade
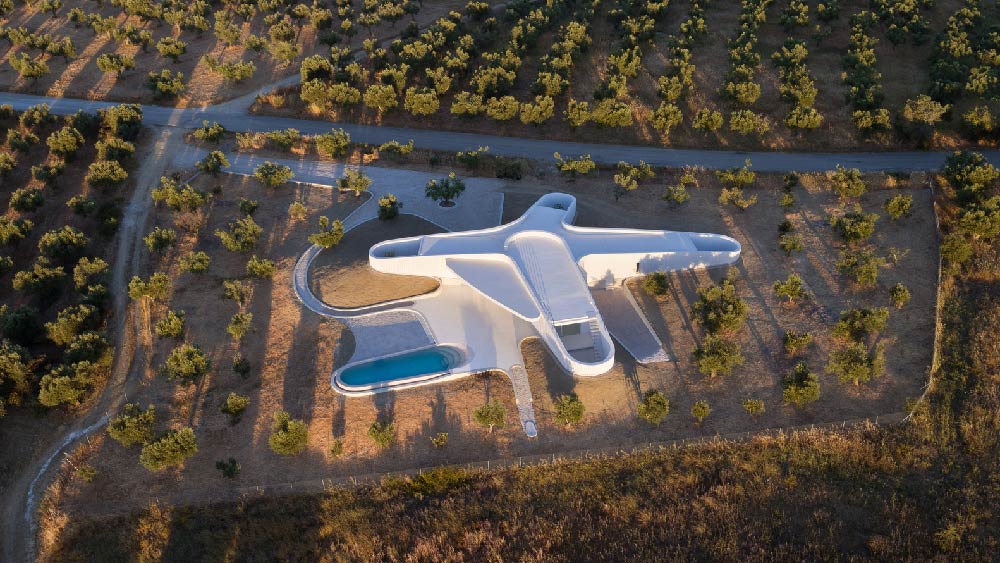
As per Theo Sarantoglou Lalis, the principal architect at Lassa Architects, "KHI combines two extreme conditions which complement one another - the courtyards that provide meditative enclosure, and the west wing and roof that, in contrast, offer unobstructed panoramic views towards the sea."
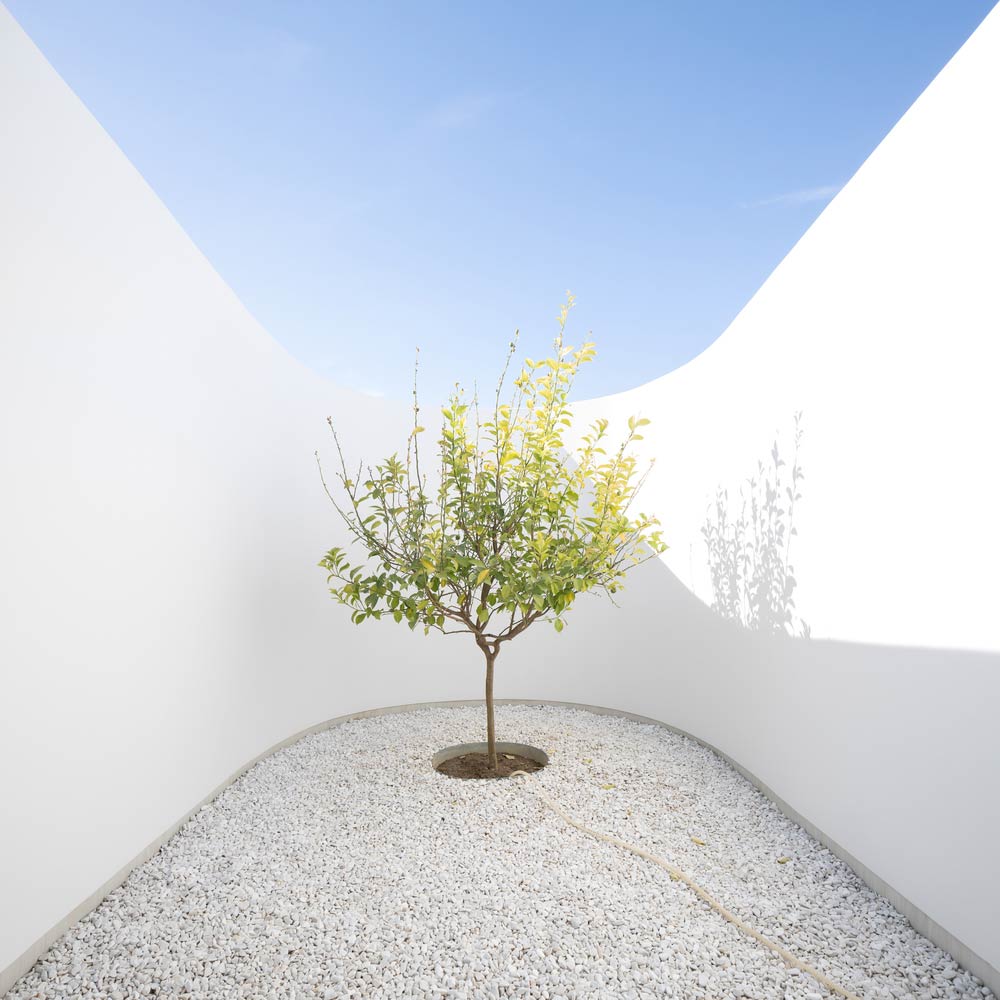
The house's west wing contains the public areas and a large opening toward the sea and the south terrace.
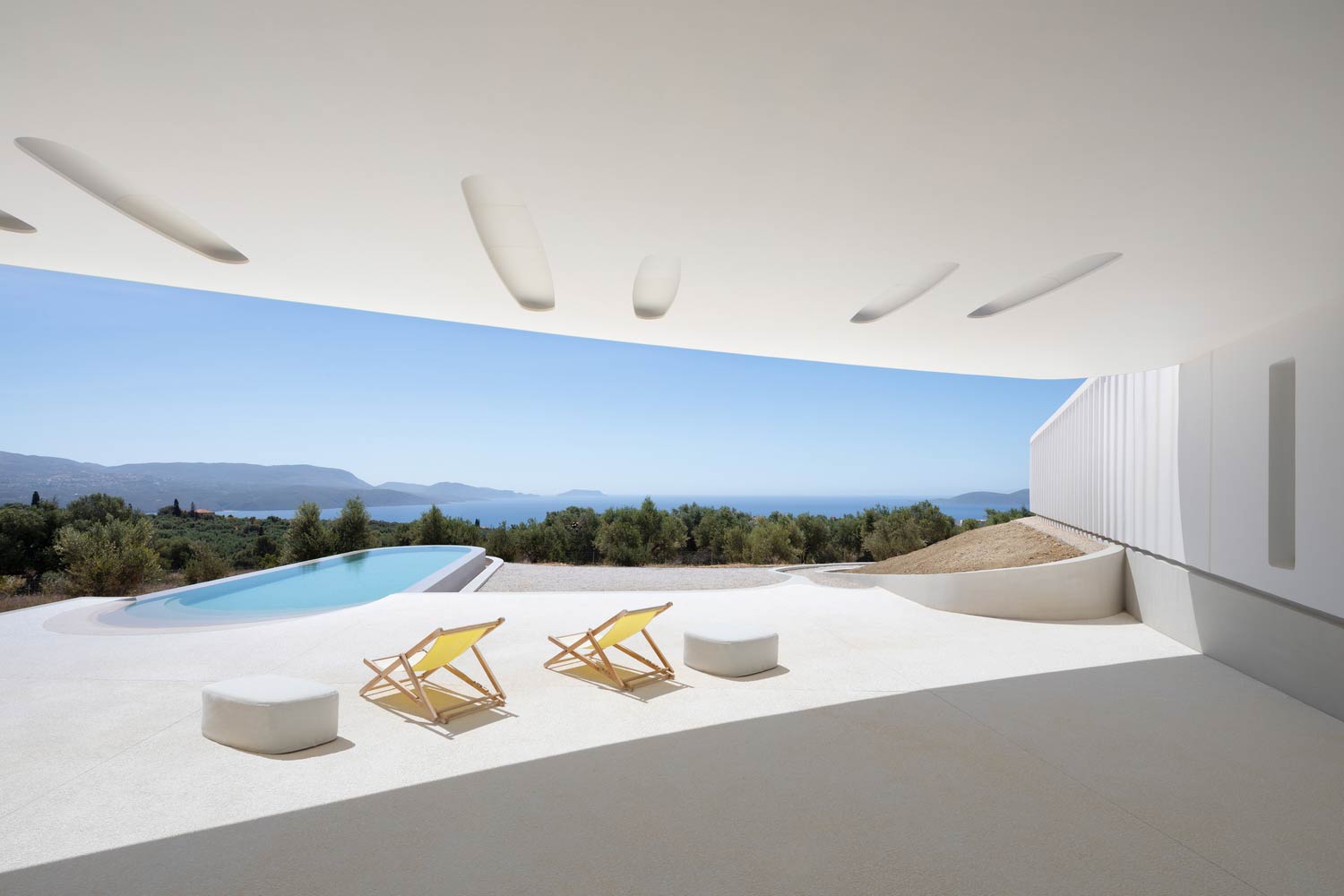
Varied Wall Elevation
The height of the low building is restricted to the top of the surrounding olive trees, while the house features panoramic views of the sea from its accessible roof terrace.
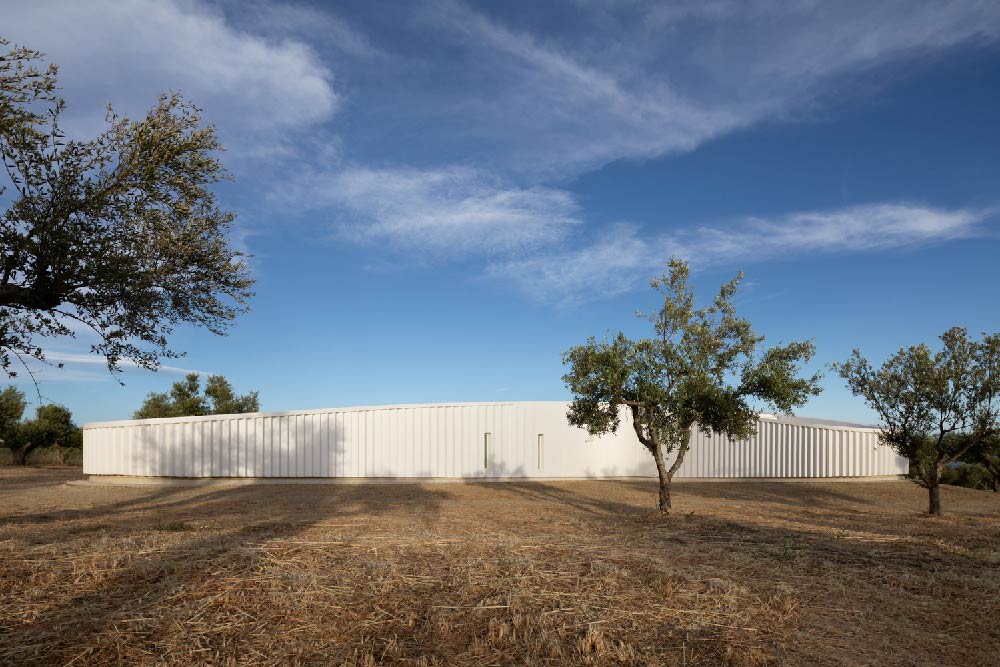
The project is deployed in a way that its wall elevation varies at different points. It slowly sunken into the terrain and ultimately tapers the height of 1.2m at the end of each wing.
Also Read: Ripped Brick Facade on London Building by Artist Alex Chinneck
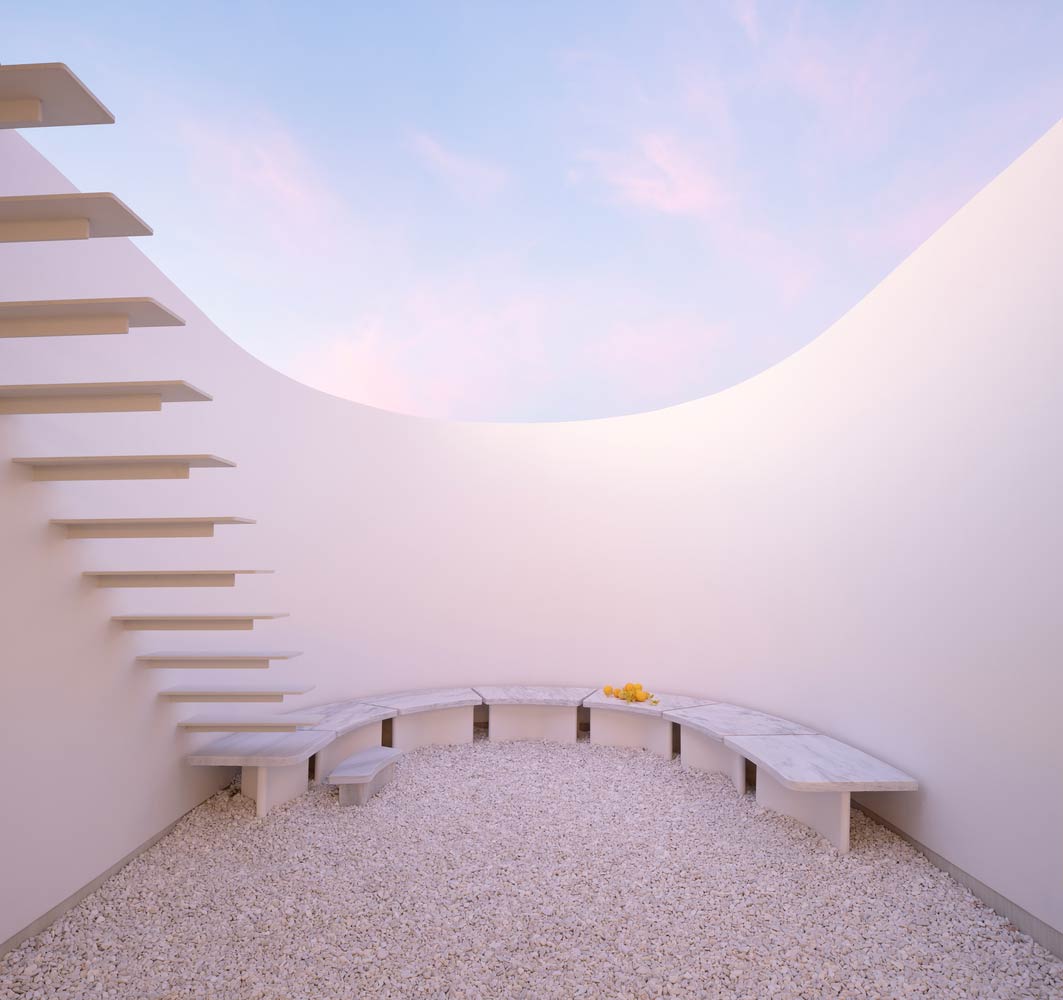
The earth excavated to create tapered transition was retrieved, allowing a softer integration of the project within the rural landscape.
KHI House Interiors
A courtyard and a terrace extend each room of the residence. The walls of the space project outwards and bend to create a lemon tree.
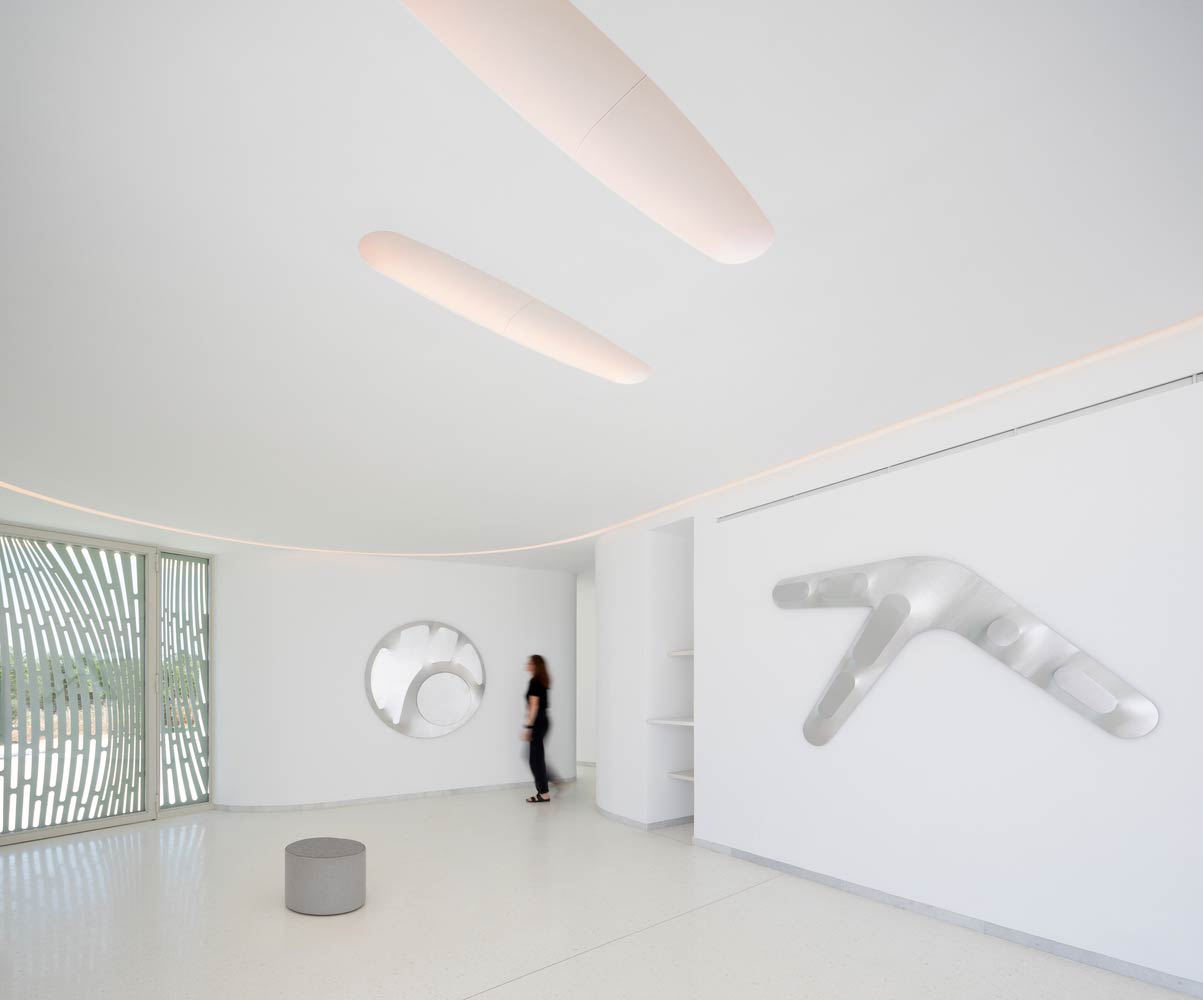
The nonappearance of corners and the continuity of the wall leads to spatial expansion.
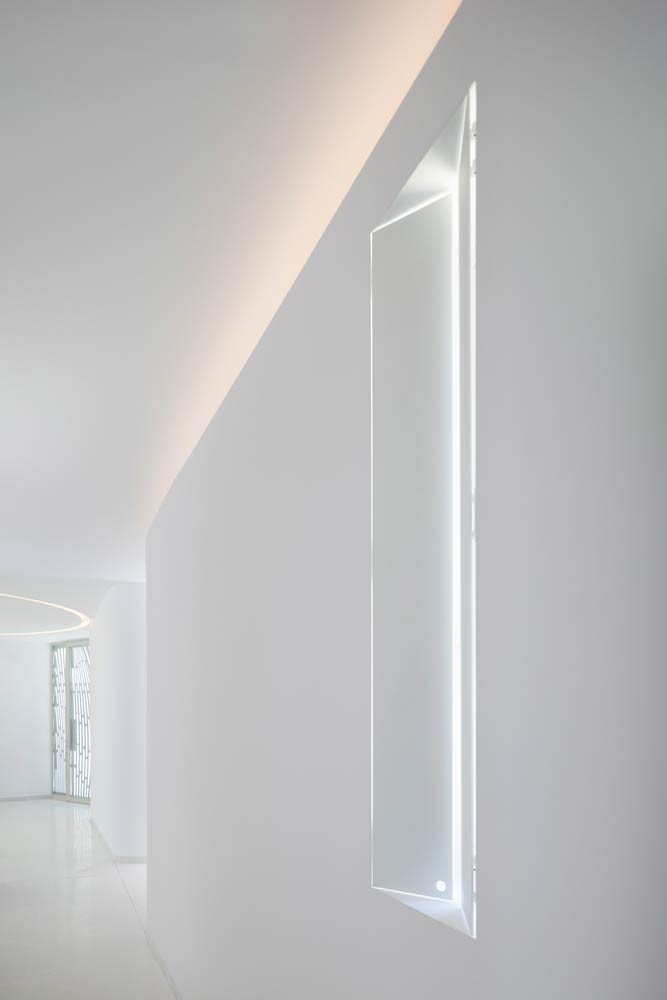
While the curved walls create a dialogue with the changing lights and colours of the sky, inducing a strong presence of the sky inside.
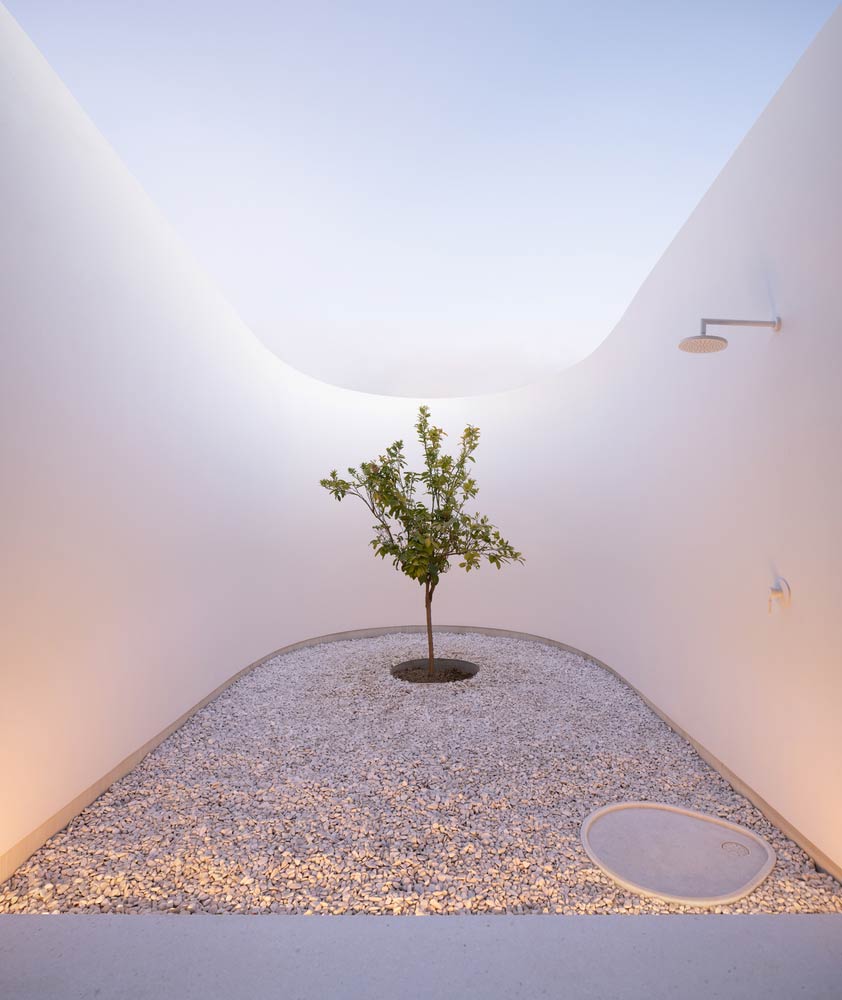
Art Gallery
The architects designed the KHI house both as an abode and an artist's gallery.
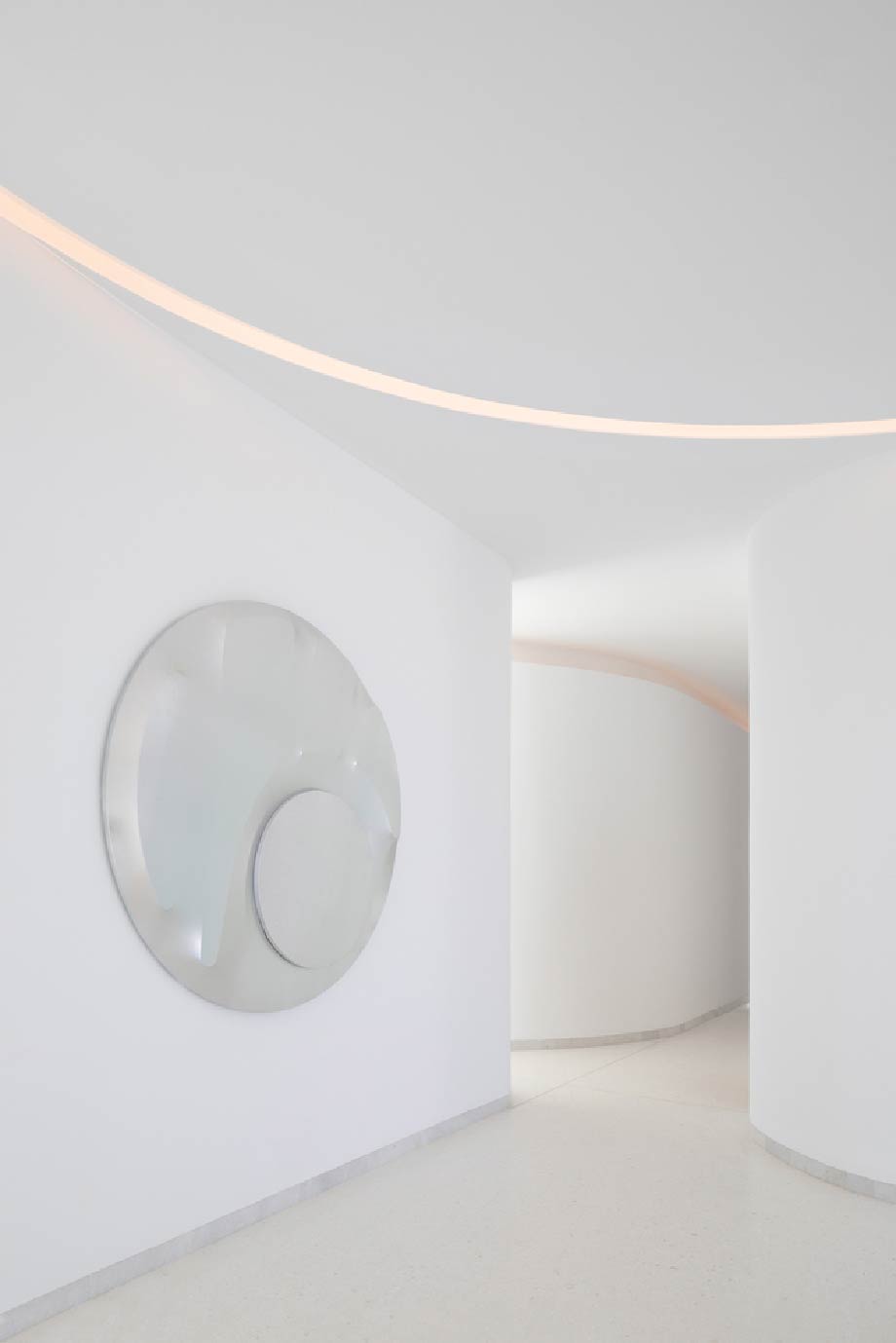
"KHI was commissioned by an art collector couple and combines elements of a gallery typology with a monastery typology of enclosed gardens," says Theo Sarantoglou Lalis.
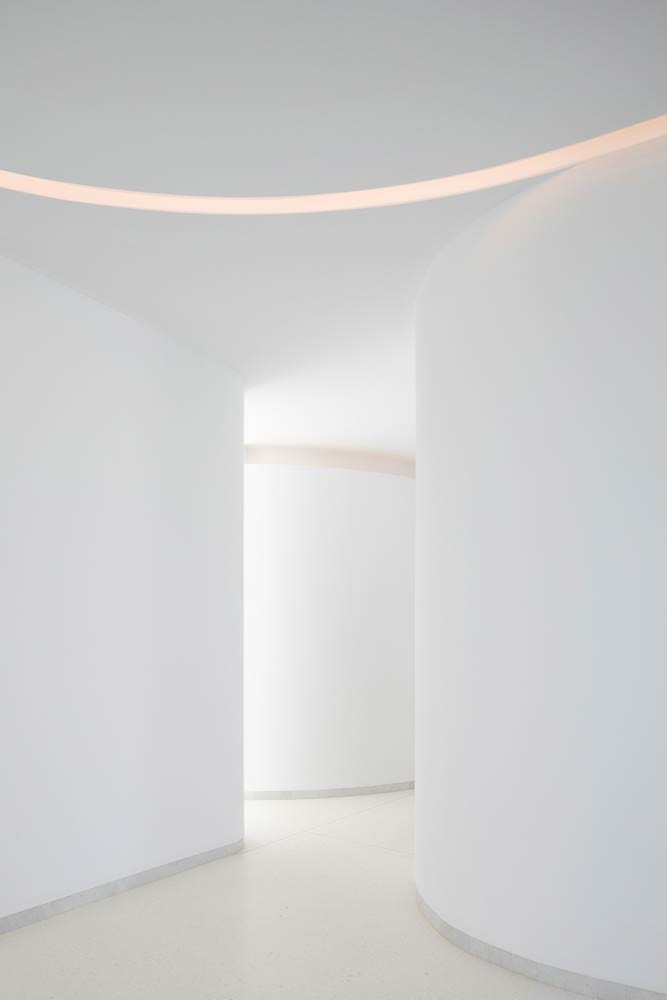
Space is beautifully, thoughtfully and artfully created, showcasing numerous distinguishing features from the striking rippling façade to the large opening toward the sea and slighter framed porches punctuating each room.
Also Read: Curved White Cladding of The Sky Yards Hotel Distinguishes it from Its Compact and Unsatisfactory Industrial Site | China | Domain Architects
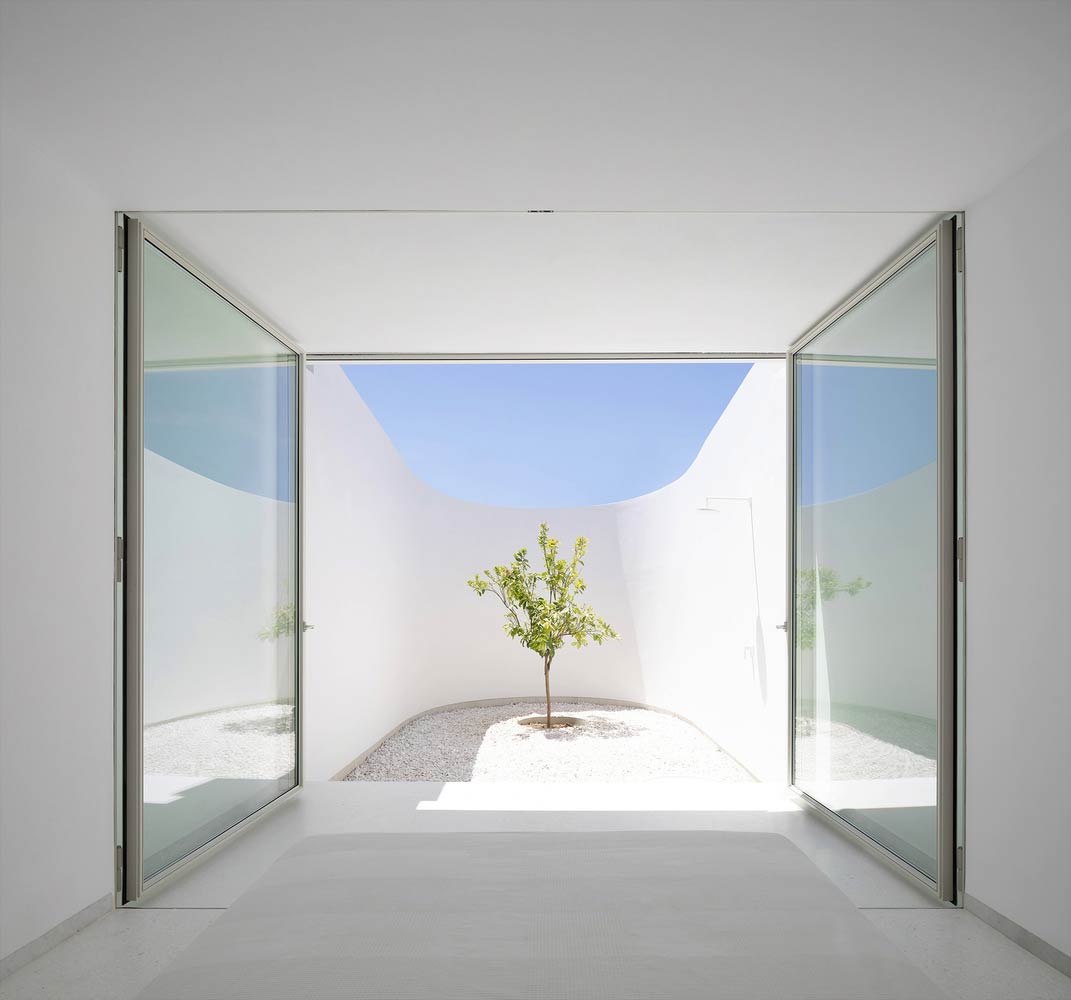
The architects took the support of local contractors for digital design and fabrication of non-standard parts. While the London-based architecture firm allied with a corporation specializing in polystyrene products ranging from infrastructure to the fishing industry.
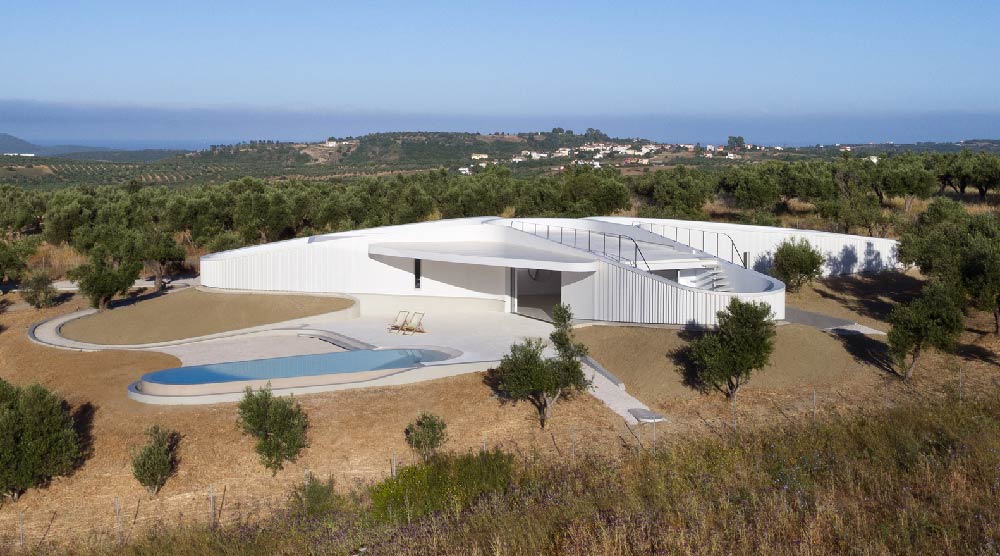
Lassa Architects is a London and Brussels based architecture firm co-founded in 2009 by Theo Sarantoglou Lalis and Dora Sweijd. The firm specializes in residential architecture.
Keep reading SURFACES REPORTER for more such articles and stories.
Join us in SOCIAL MEDIA to stay updated
SR FACEBOOK | SR LINKEDIN | SR INSTAGRAM | SR YOUTUBE
Further, Subscribe to our magazine | Sign Up for the FREE Surfaces Reporter Magazine Newsletter
Also, check out Surfaces Reporter’s encouraging, exciting and educational WEBINARS here.
You may also like to read about:
Fascinating Facade with White Fibreglass Panel | House of Dior, Seoul | Christian de Portzamparc and Peter Marino Design
Athens-Based Architecture Firm Designed Cave-Like Home Into A Rocky Cliffside
The Vertically Cavernous Lobby of YTL Headquarters Spans Over 7 Floors in Height | Malaysia | MOD
And more…