
Architect Ameet Singh of Design Bureau has designed a single-family 'green' residence on a plot with three existing old trees in the megalopolis of Delhi. Understanding the various environmental stresses the city faces due to its density, the design team decided to create a house lovingly christened 'Neemangan – A Patio for the Neem tree' coexisting with old trees and more than 20 plus species of birds. The architect has shared more details about this calm, serene and beautiful house with SURFACES REPORTER (SR):
Also Read: Steel and Brick Farmhouse in Bharuch Woven Around Chikoo Trees | Dipen Gada and Associates
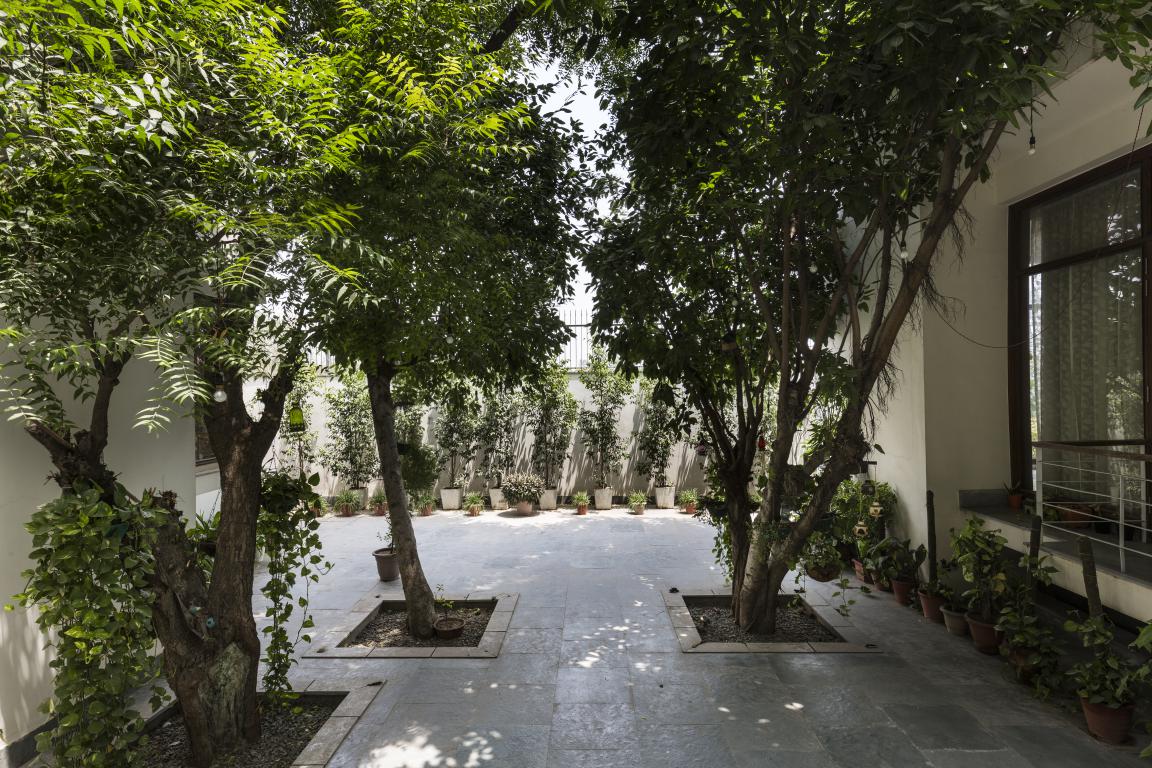
North tree court
It is often said a house is a microcosm of the city. And this house, designed by Delhi-based architecture firm- Design Bureau- echoes its natural surroundings. According to the firm, the client wanted a single-family home on a polygonal plot in the peri-urban location in Southern Delhi.
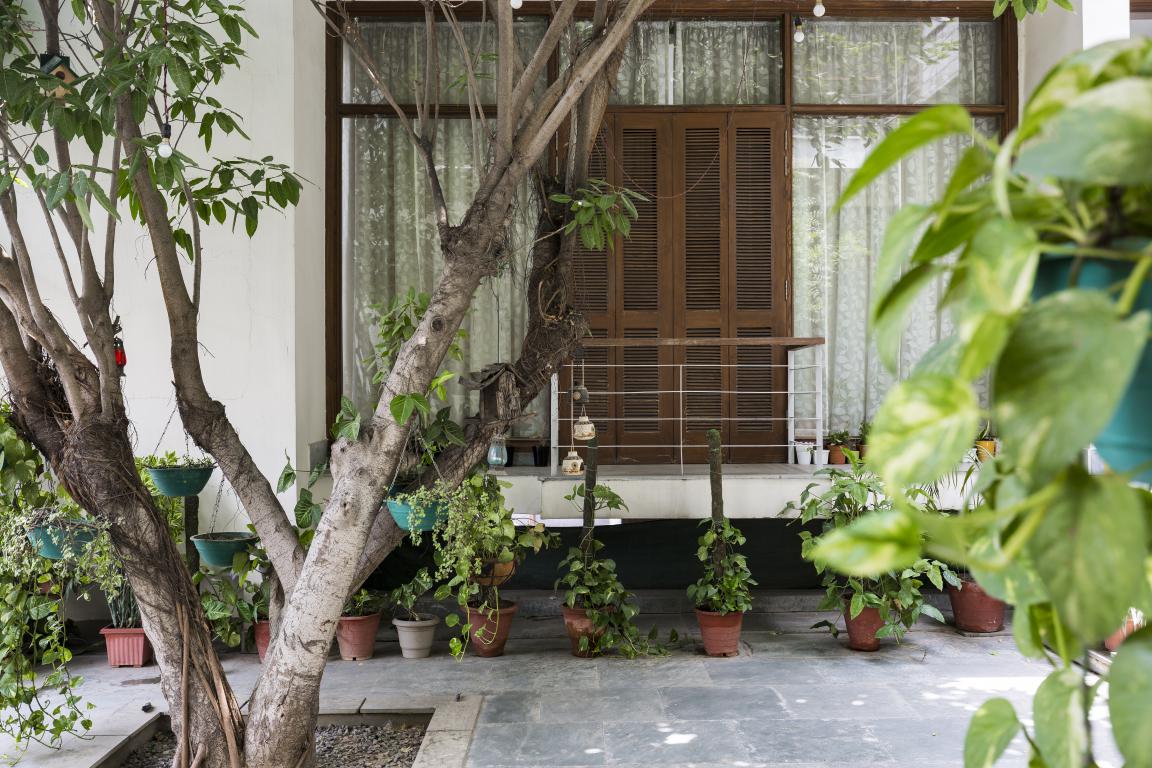
Louvered balcony from court
The site had one giant Neem (Indian Lilac) Tree & Two Pilkhan (White Fig) trees. It tells why the project is named Neemangan. These species of trees are native to the sub-continent and hold a high spiritual and ecological relevance.
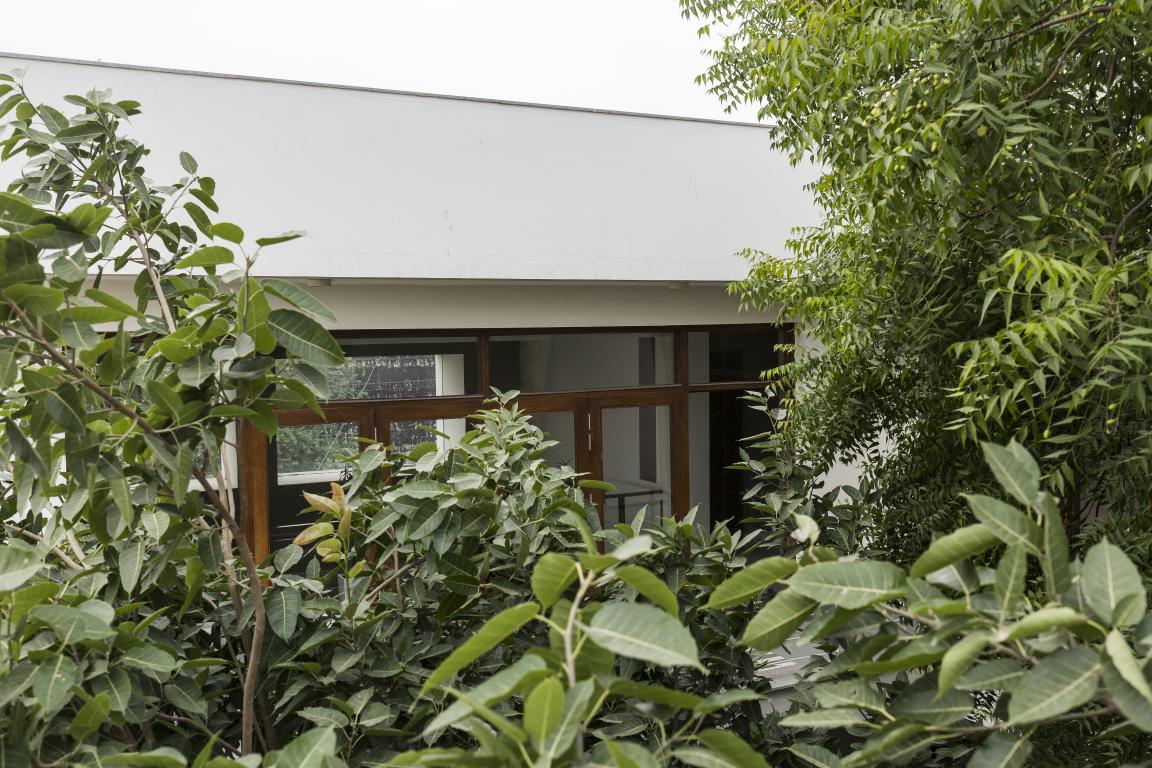
The house hiding in the trees
The clients' entire family had a deep-rooted connection with trees. The existing trees have now grown taller than the house itself in the 'grand' courtyard, and the house has started attracting about 10-14 species of birds.
Design Details
As Delhi has a composite climate with harsh summers and short, intense winter, the firm used a simple yet effective architectural solution for this by giving both a North summer Courtyard and a South winter Courtyard.
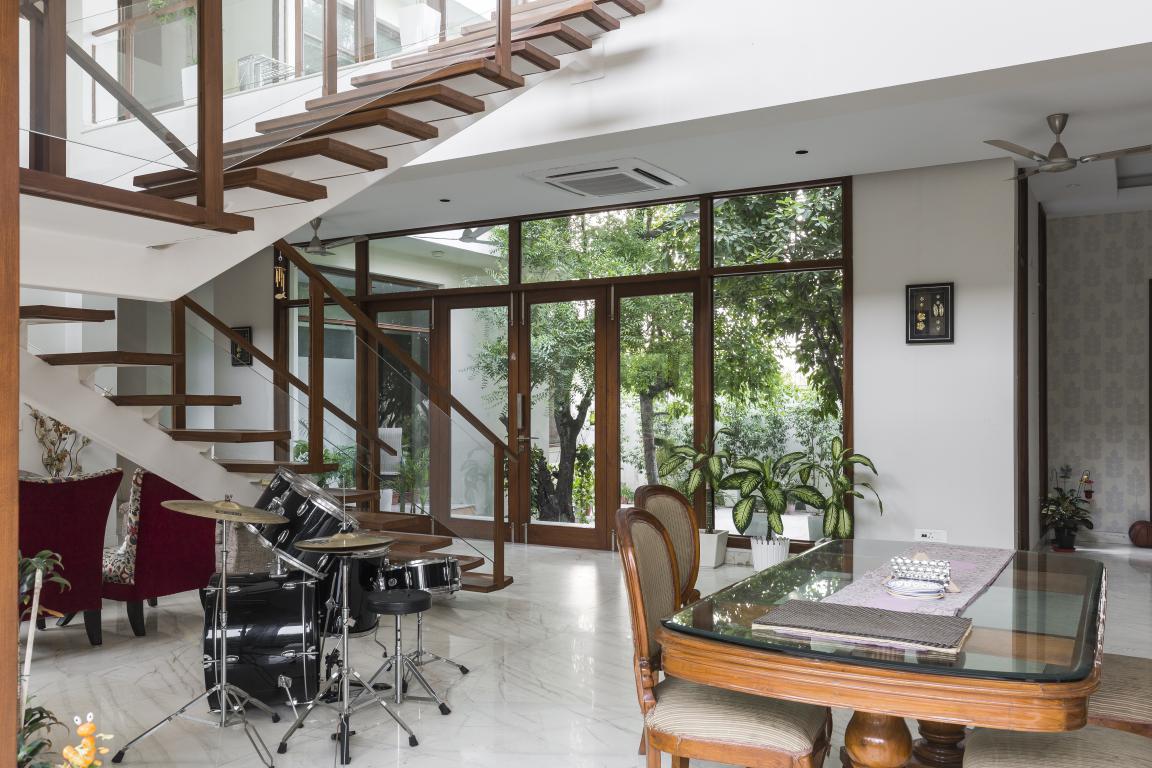
dining and north courtyard beyond
The north is suitable for the long summers and the south for the short winters.
Also Read: The Toronto Tree Tower Is Built From Cross Laminated Timber and Plants | Penda | Timber
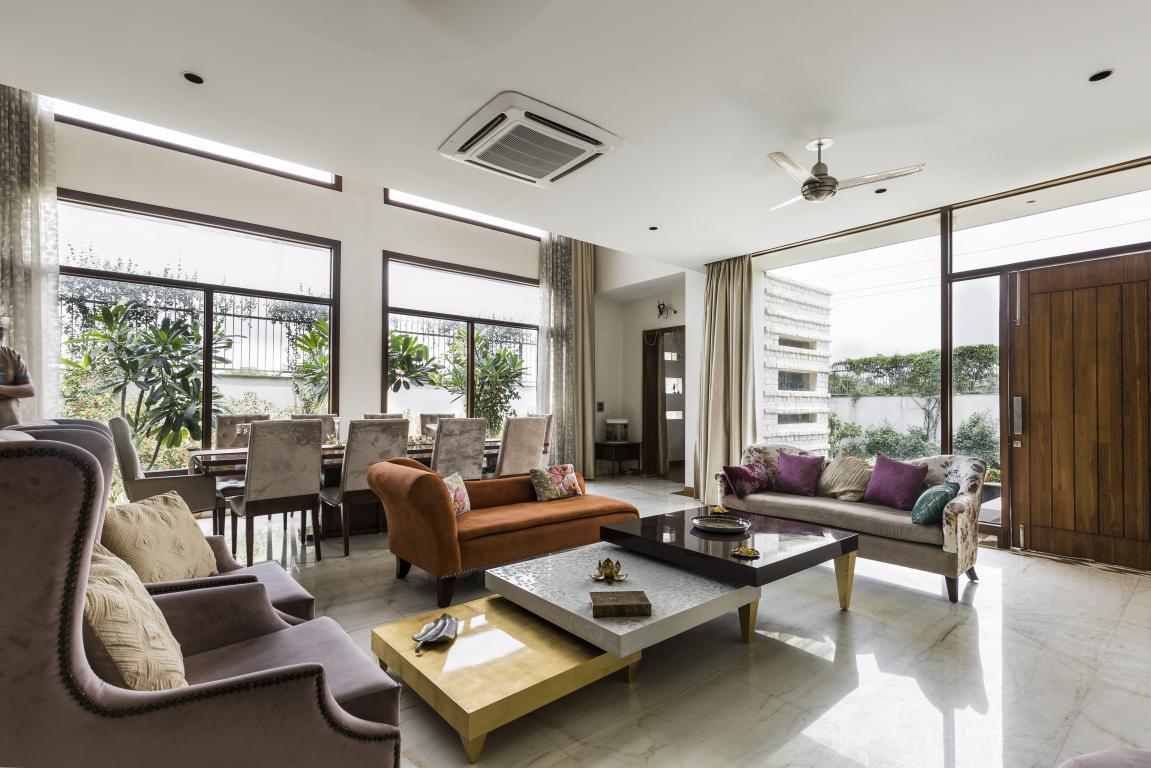
Formal drawing room
The two-story U-shaped arrangement of the house was nestled around the North Court with the existing trees, the formal areas in one arm, the informal family spaces in the centre and private bedrooms in the other arm.
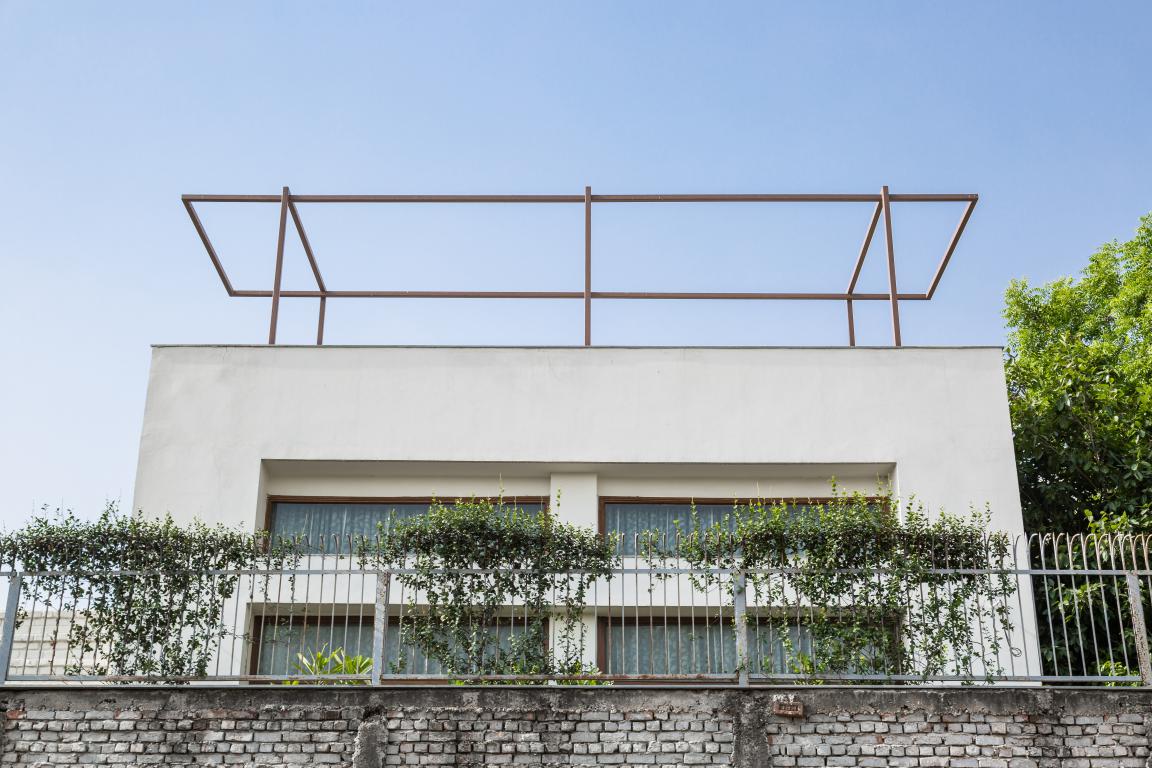
North facade from adjacent plot
Sustainable Development Goals
The house was designed to be open up to either or both courtyards. The east and west facades had staggered entrances with the driveway in the west and a landscaped lawn for the family on the east. To optimise the envelope and design a computational solar, daylighting, natural ventilation & renewable energy analysis was done.
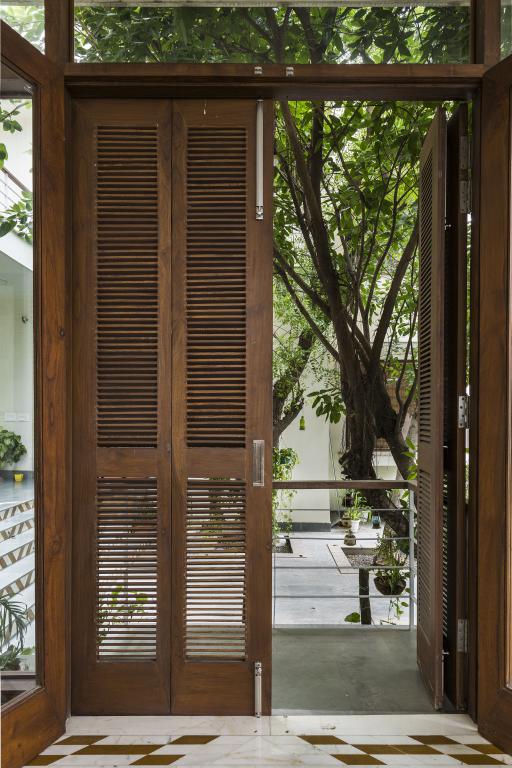
Louvered shutter Balcony - Drawing room
Deep recessed openings in the South facade ensured that only the warmer lower winter sun could enter the house's living spaces. The western facade was buffered with the bathrooms & walk-in wardrobes from the hot sun.
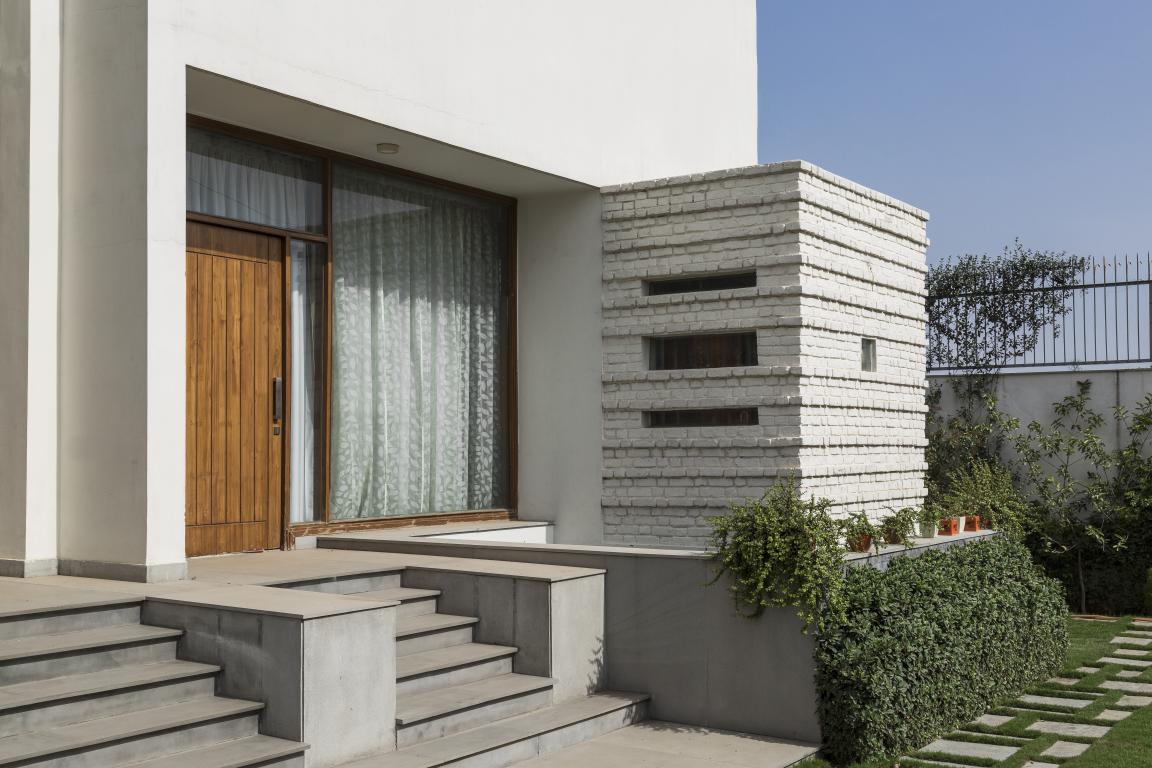
Mandir and eastern entry
AAC blocks were used to increase wall insulation, public areas and kitchen. Further, the two bedrooms were centrally air-cooled. The roof was insulated using a 1' Koba terracing & a vegetable garden. All stones used for the flooring were local Indian varieties such as Kotah, Jaisalmer, Indian white and Khareda.
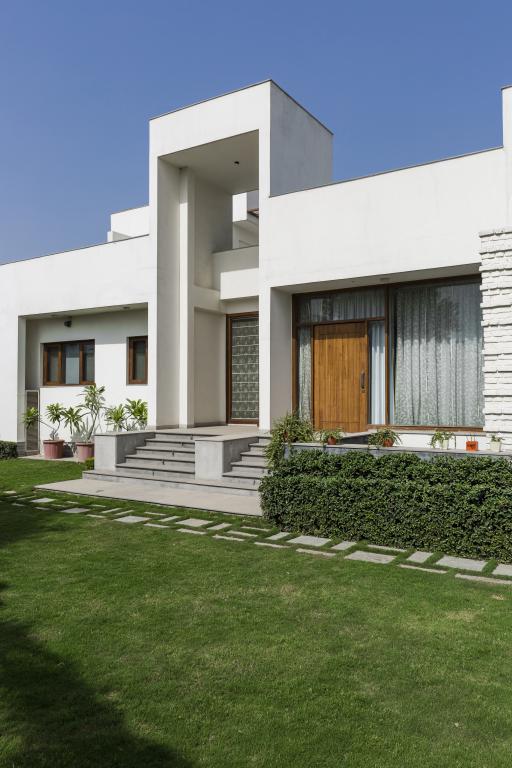
Eastern facade
Reinterpretation of Traditional Elements
The flooring was introduced by reinterpreting traditional polygonal modules (barfi) in the skirting, treads, and patios.
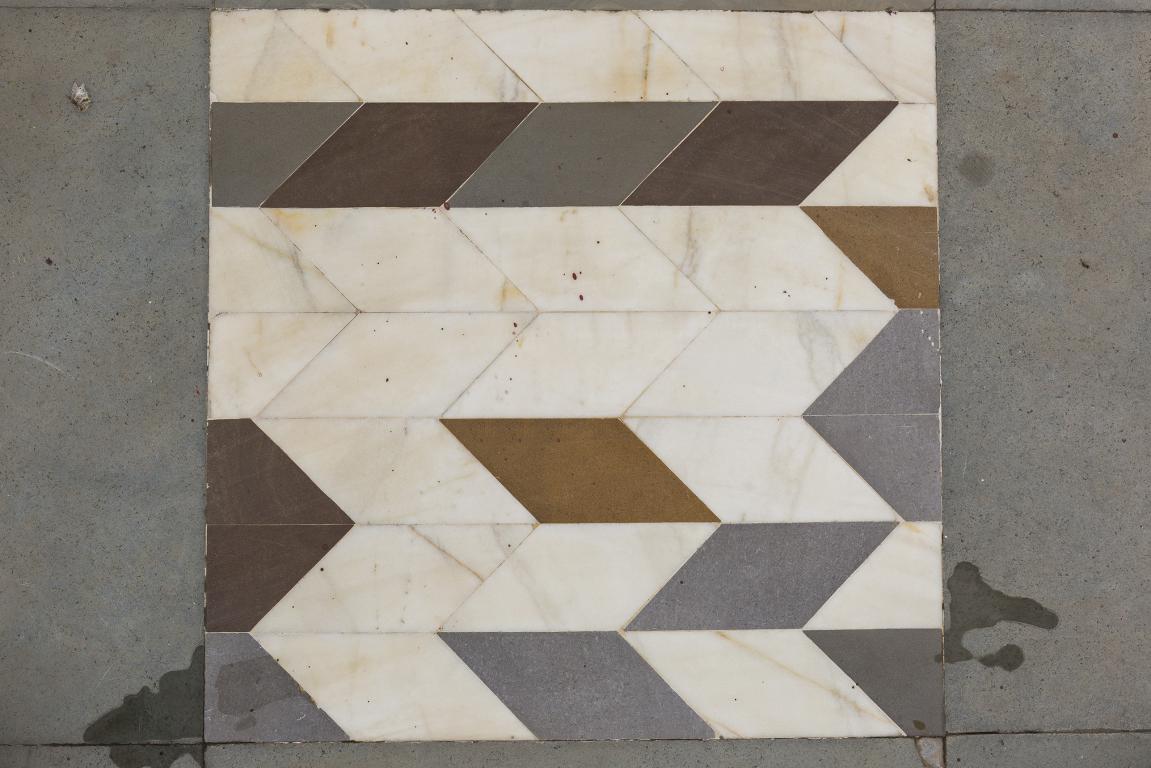
Barfi flooring pattern
Through consistent yet appropriate connection to the outdoors and heights of 12' and 11' the house was kept airy, voluminous and luxurious. Gravel & charcoal bed filtered grey-water & rainwater was stored for landscaping.
Also Read: A Tree Stump Inspired The Polish Architectural Firm to Design This Circular Wood House | Mobius Architekci
The house tries to build an intimate dialogue with trees, and the dwellers have seamless access to them in all seasons.
Apart from the green building strategies that architects now often employ, the house also opens up the line of thought that what if we preserve the local ecology in Urban areas and use that as an aesthetic strategy?
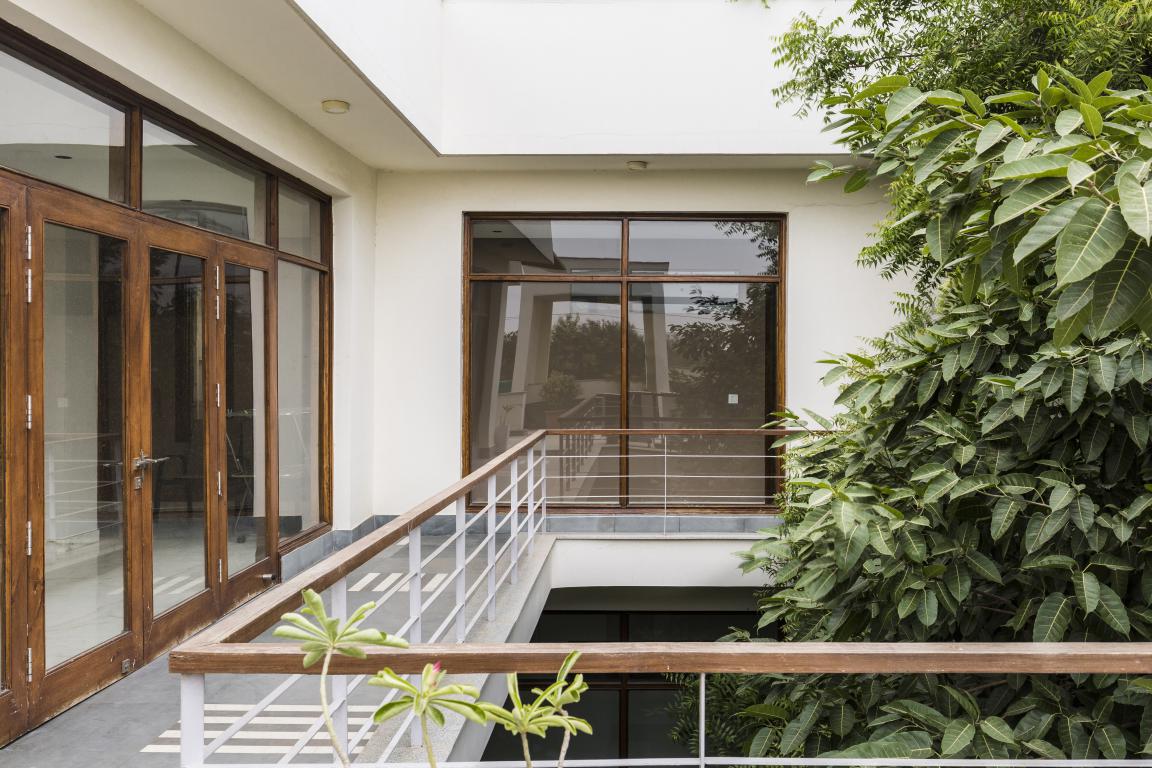
The court and the house from first floor
Project Details
Project Name: Neem-Aangan
Architecture Firm: Design Bureau
Project Location: New Delhi
Plot / Site (sq.ft): 11740 sq.ft
Principal Architect: Ameet Singh
Completion Year: 2016
About the Firm
Design Bureau is a small second-generation architecture practice founded way back in 1974 by Architect Meharban Singh. The firm is currently helmed by Ameet Singh, who, apart from the ubiquitous Bachelors in Architecture, also holds a Masters Degree with Distinction in Music & Architecture (UCA, UK). The firm strongly believes architecture as a discipline needs to critically engage with current realities of culture, materiality and ecology and incorporate these ideologies in all their projects. The team at Design Bureau varies from a Craftsmen/Mason to a PMC firm depending on the nature of the project.
More Images
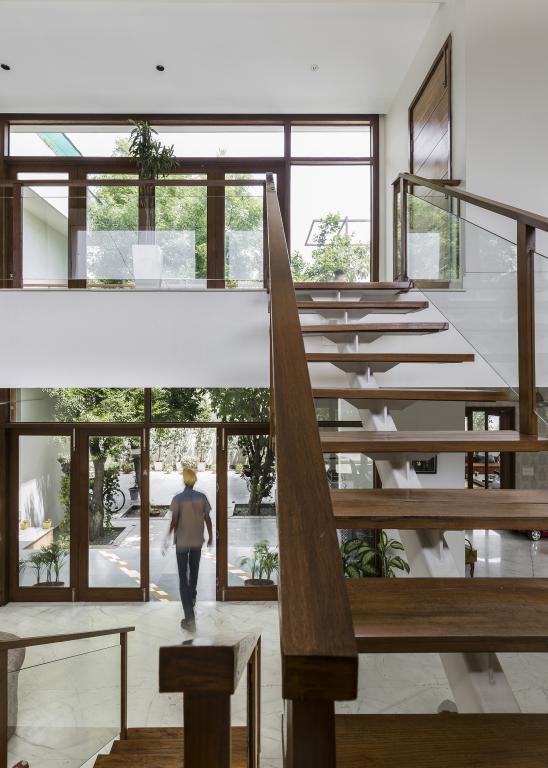
Staircase
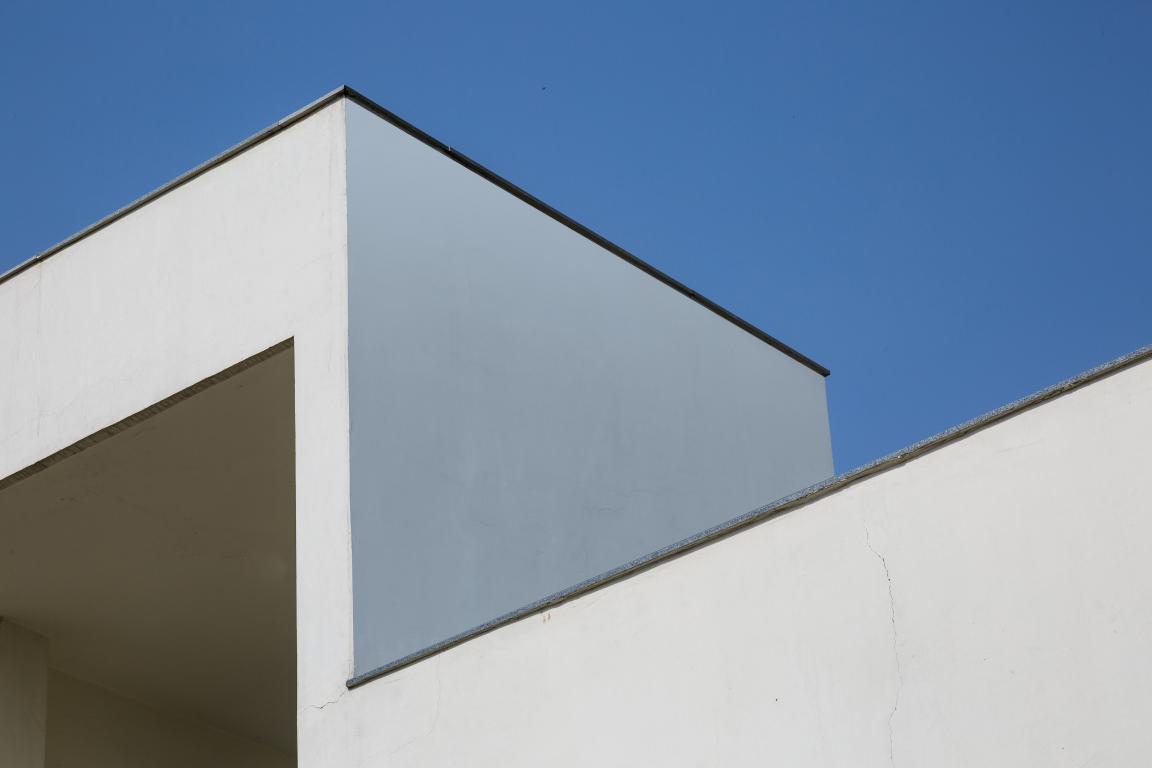
Double height entrance eastern facade

Bathroom
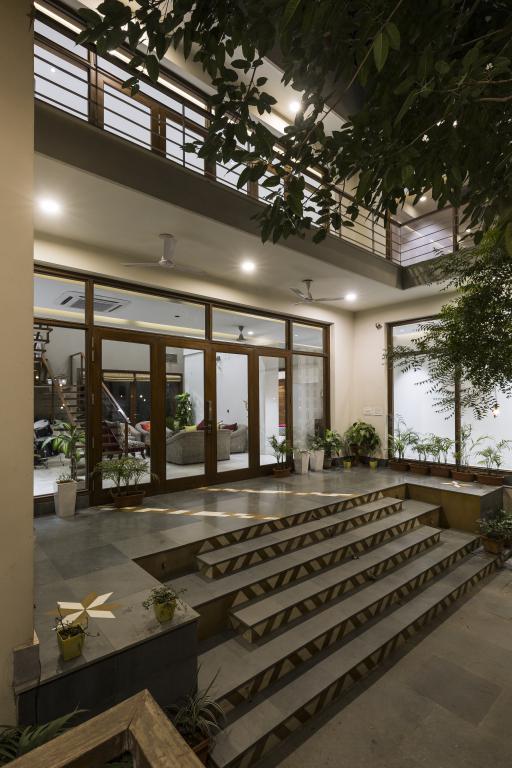
Courtyard at night
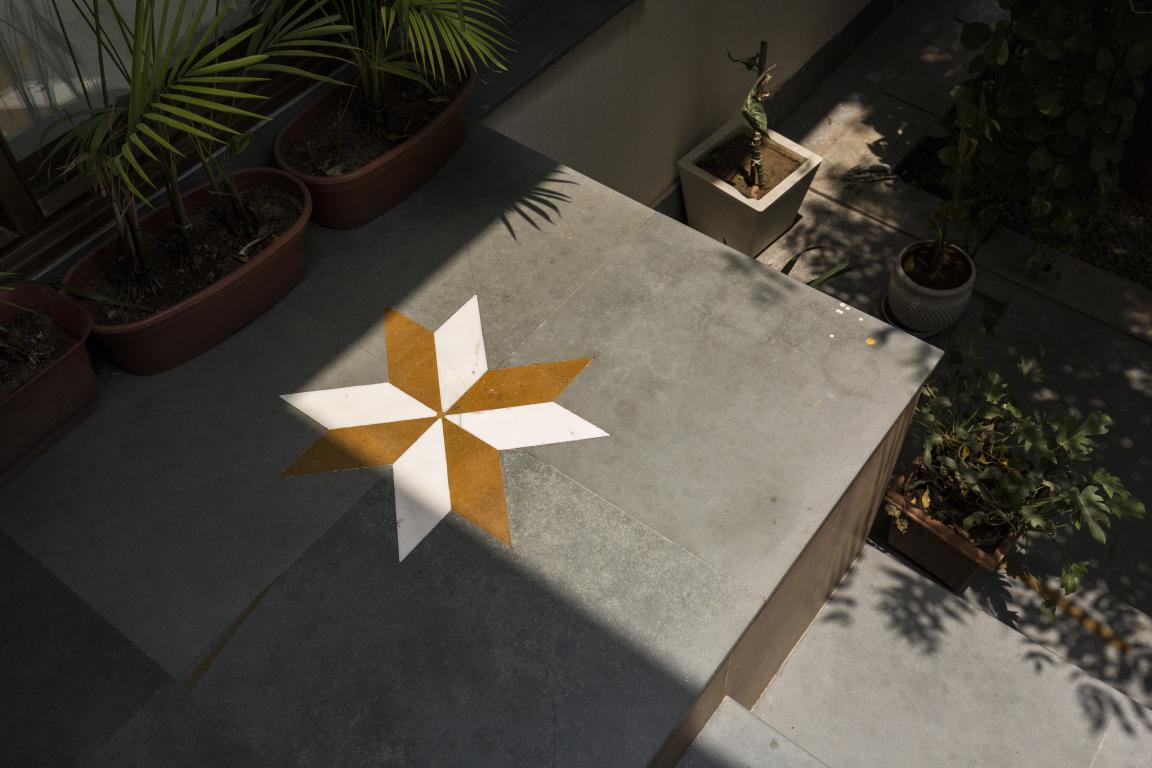
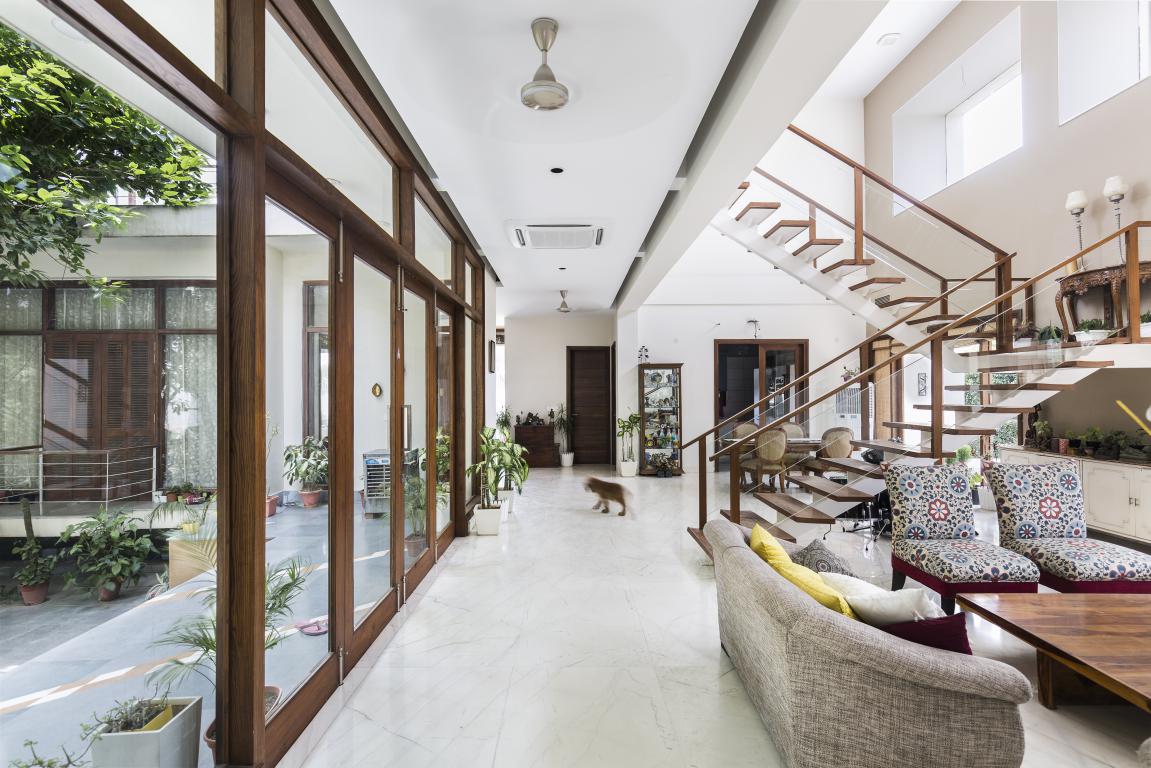
Living, dining and north courtyard
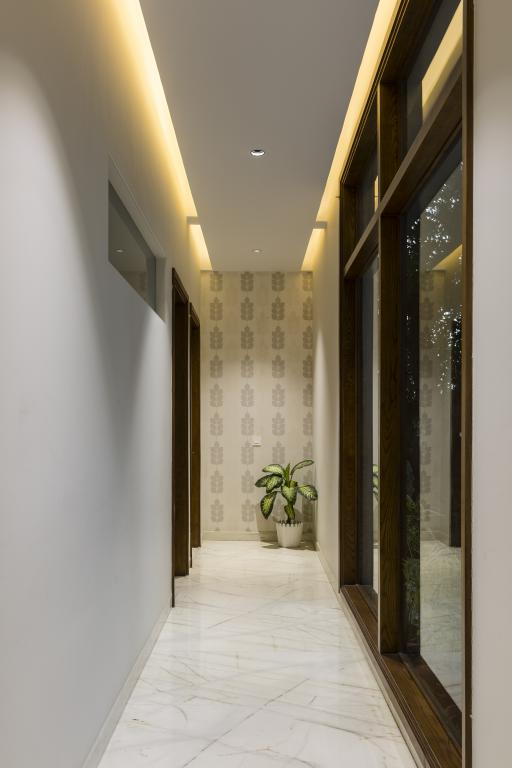
Bedroom access coridoor
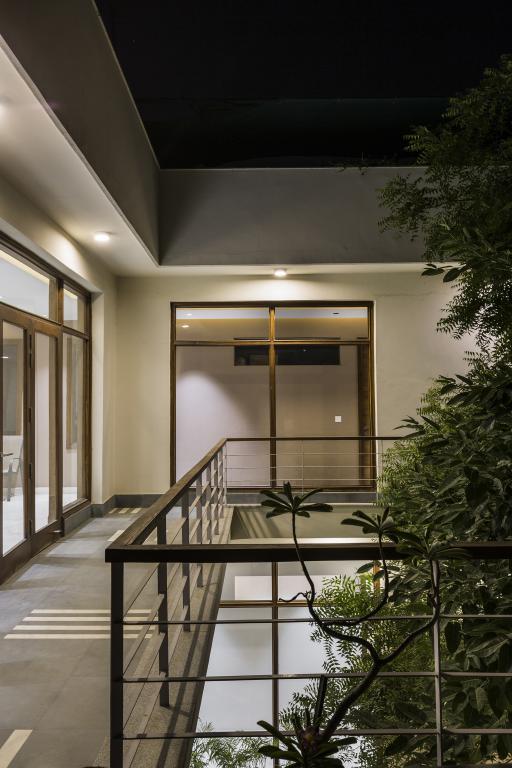
First floor balcony and trees
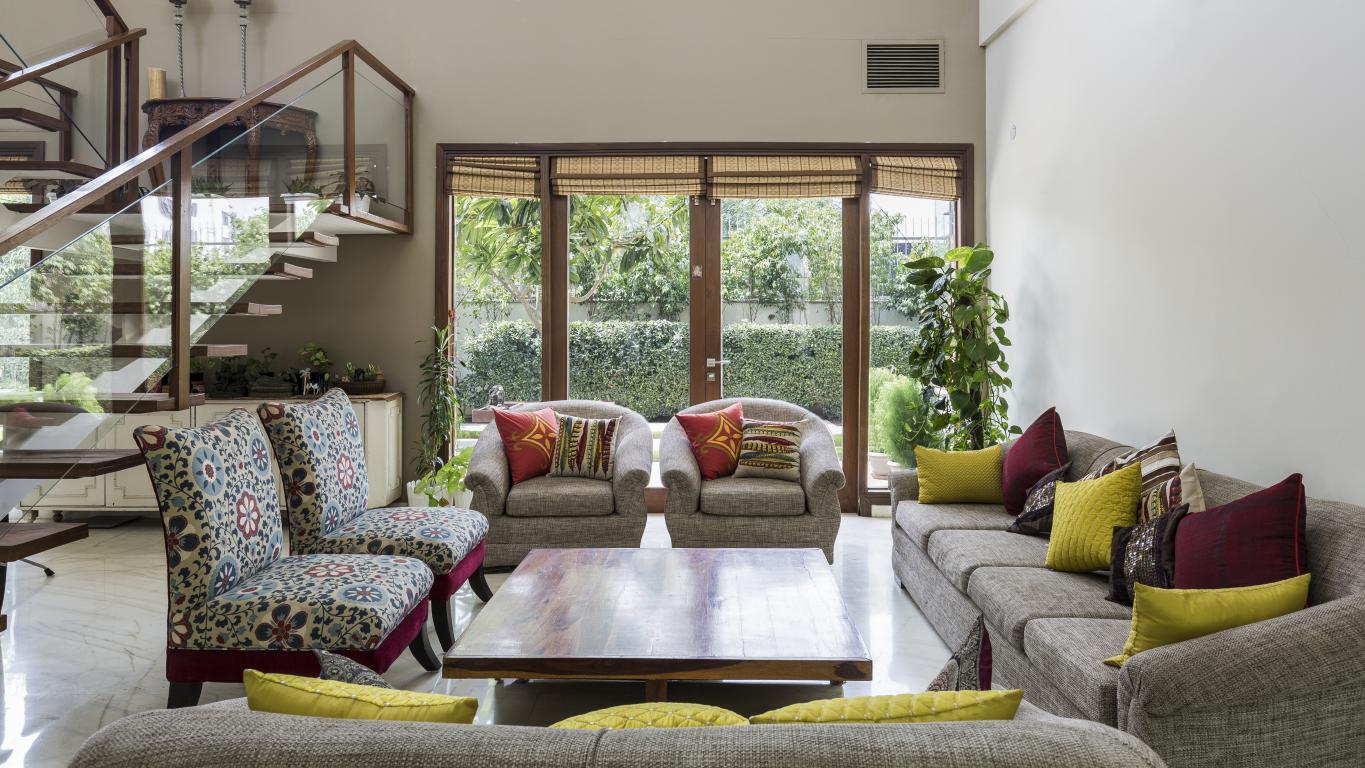
Living room
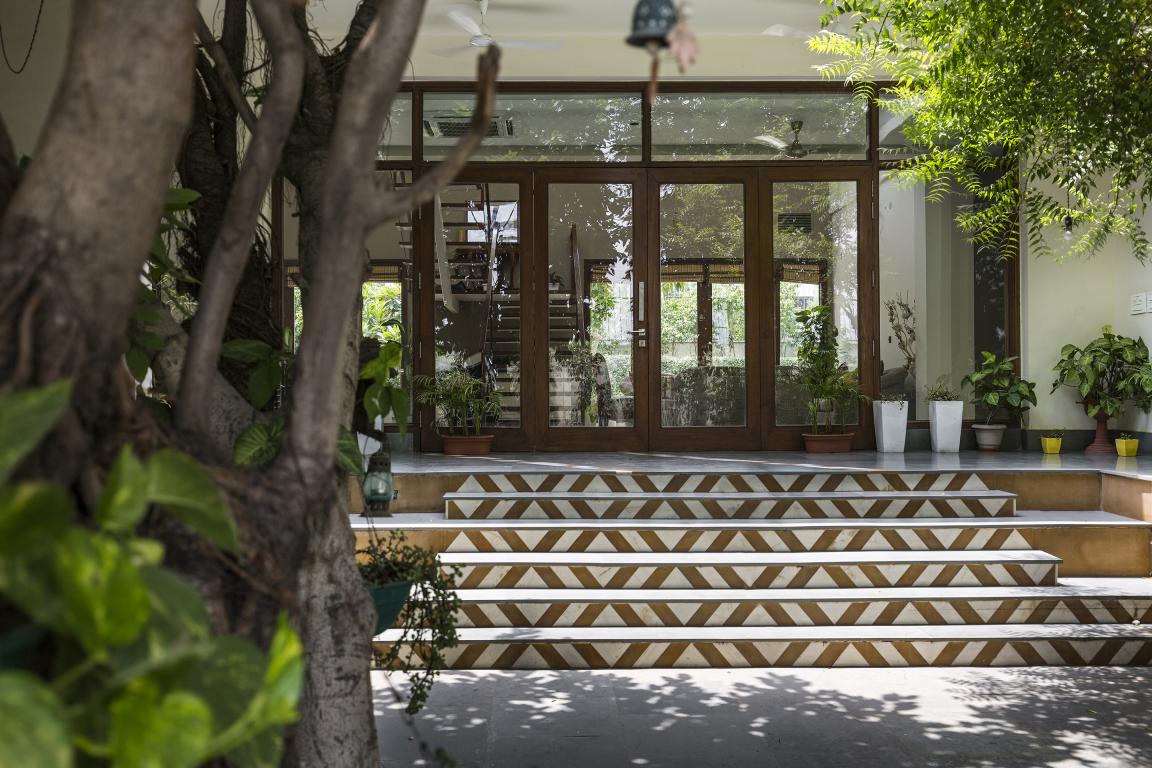
North court riser patterns and sitting
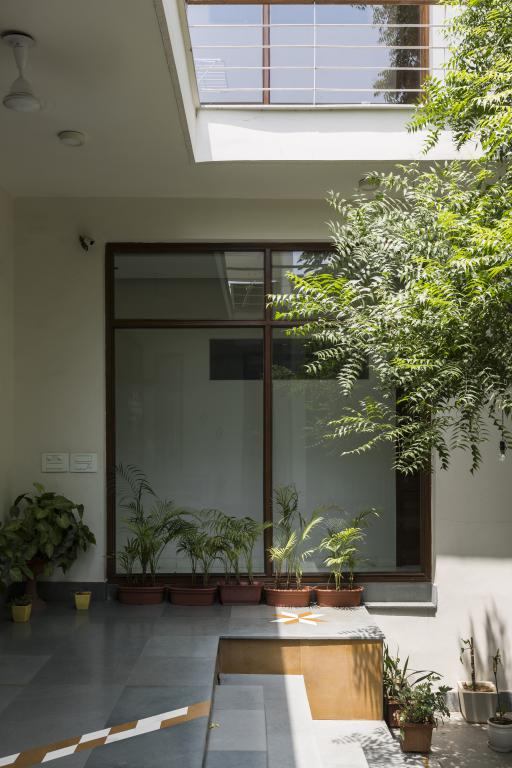
Patio sitting and trees - North Courtyard
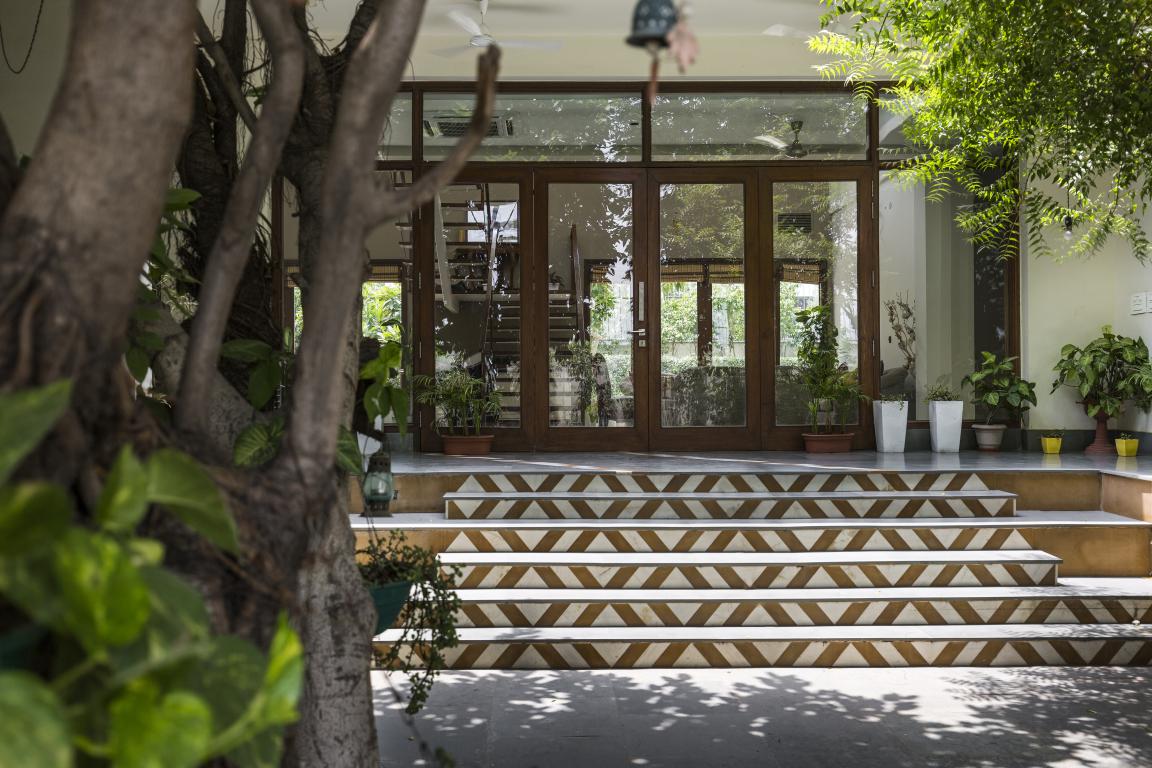
Riser pattern and steps, sitting
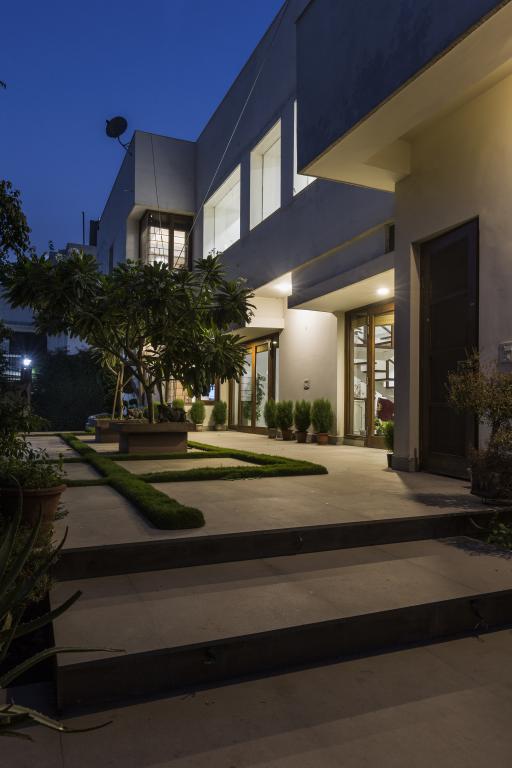
South courtyard - night
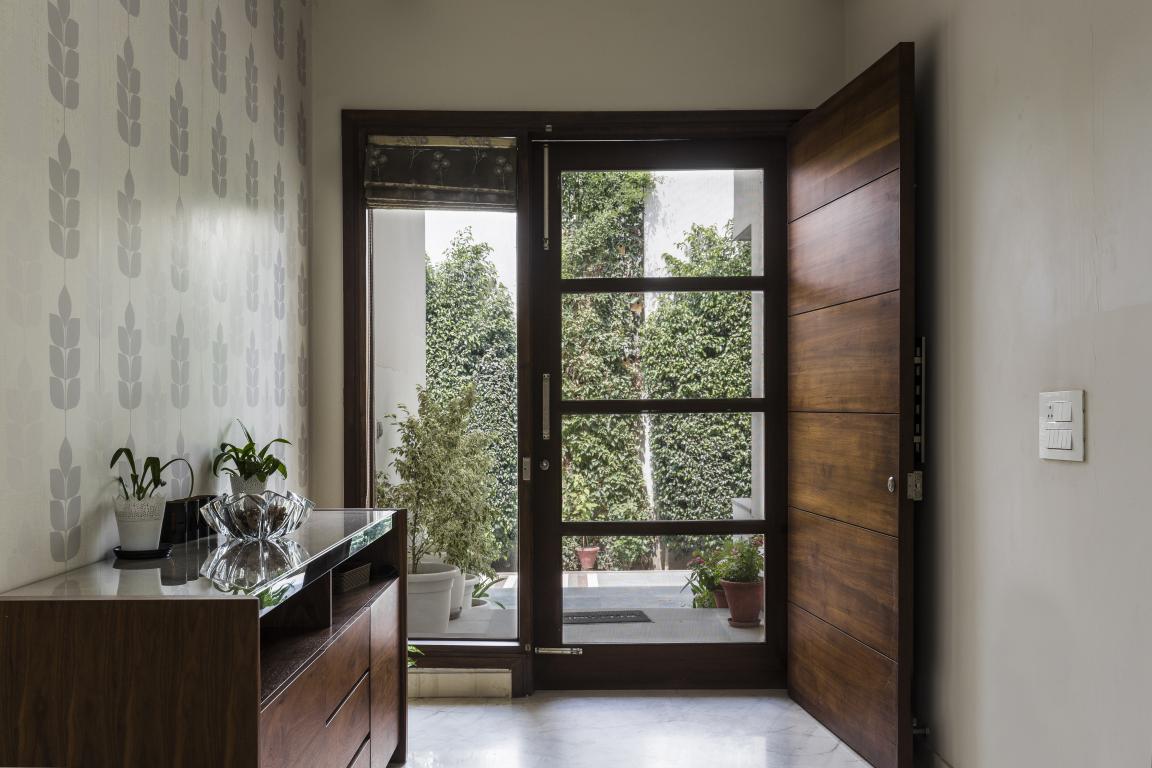
Western entrance foyer
Keep reading SURFACES REPORTER for more such articles and stories.
Join us in SOCIAL MEDIA to stay updated
SR FACEBOOK | SR LINKEDIN | SR INSTAGRAM | SR YOUTUBE
Further, Subscribe to our magazine | Sign Up for the FREE Surfaces Reporter Magazine Newsletter
Also, check out Surfaces Reporter’s encouraging, exciting and educational WEBINARS here.
You may also like to read about:
The Red Sandstone Façade of This House in Gurugram Emerges From Within The 49 Trees | Renesa
The Cluster of Treehouse Cabins Hidden In the Mountainous Landscape | China | WH Studio
32 Solar Trees and 50 Real Trees Provide Greenery, Shade and Power to the Shanghai Marketplace | Koichi Takada Architects
And more…