
It is not the first time that the Iranian architect and interior designer- Milad Eshtiyaghi has envisioned something out of the box. Recently, SURFACES REPORTER (SR) has covered his visualisation of a white house that floats on the sea. This time the designer envisioned a place suspended dangerously off the edge of the cliff. The ‘Suspended House’ highlights the beauty of its rocky site by completely disconnecting from it. Imagined for Northern California’s coastal region of Mendocino, the project marks a continuation of the architect’s affinity for gravity-defying homes, just like his monumental ‘Mountain House’ that juts out the rocky cliffside. Read more about the ‘Suspended House’ in detail below:
Also Read: Athens-Based Architecture Firm Designed Cave-Like Home Into A Rocky Cliffside
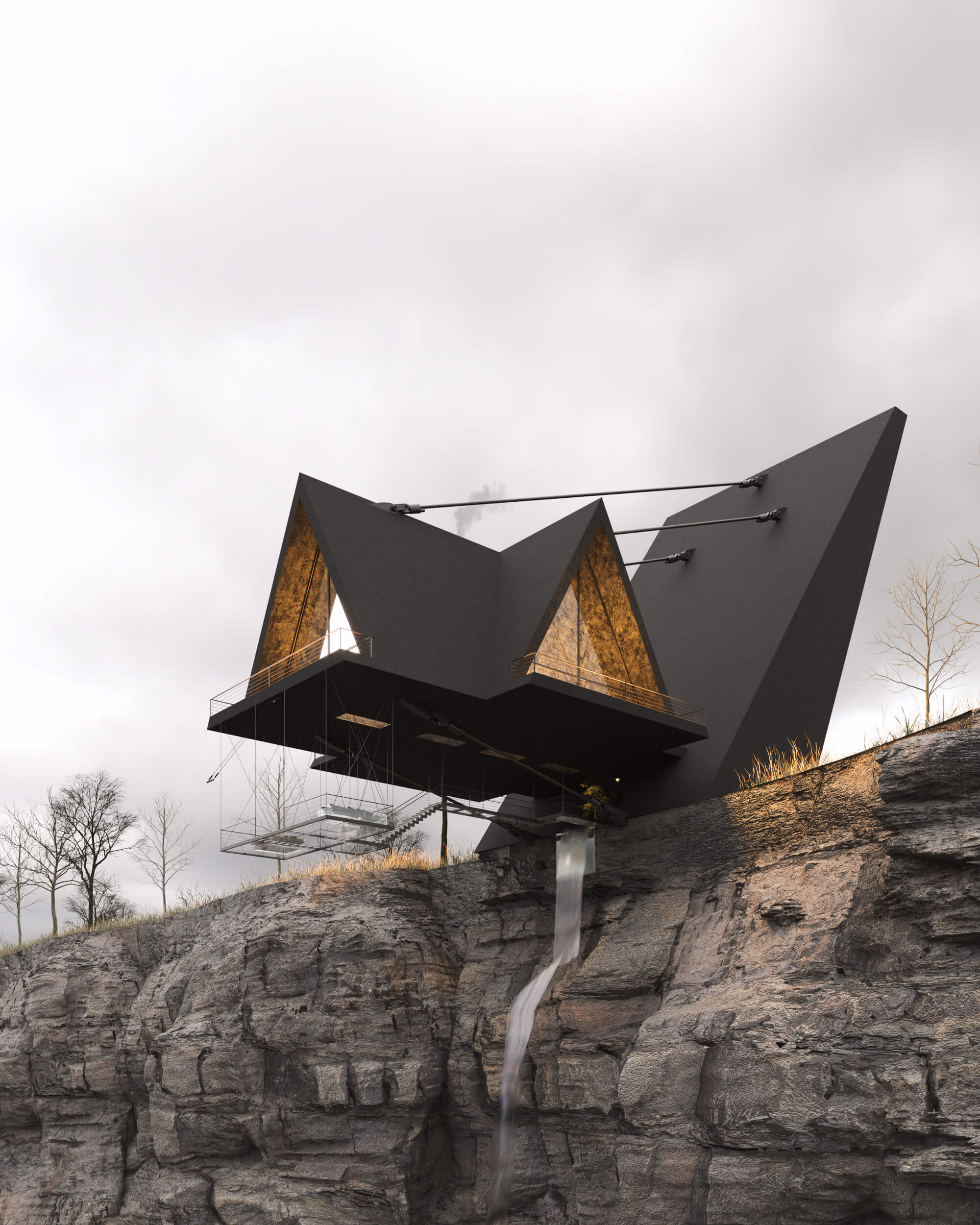
The architecture firm designed this suspended house to allow people to experience different sensations. While the house hardly touches the land, it creates a sublime feeling of fear and excitement, and its interiors give a sense of relaxation.
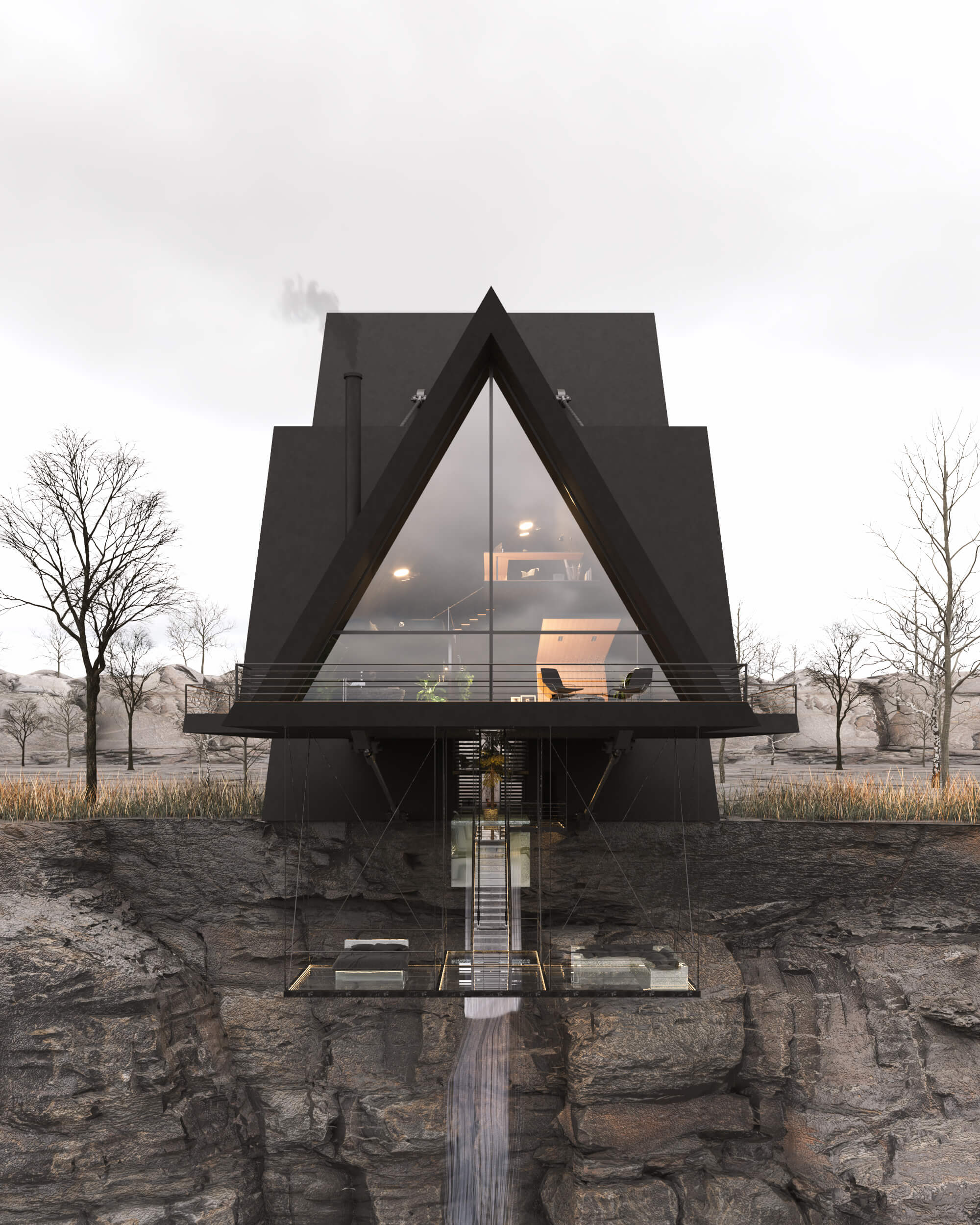 The house is designed for a couple.
The house is designed for a couple.
The dweller would get the ultimate experience of living over a cliff. The house is built in a sloping way because of the climate of the region.
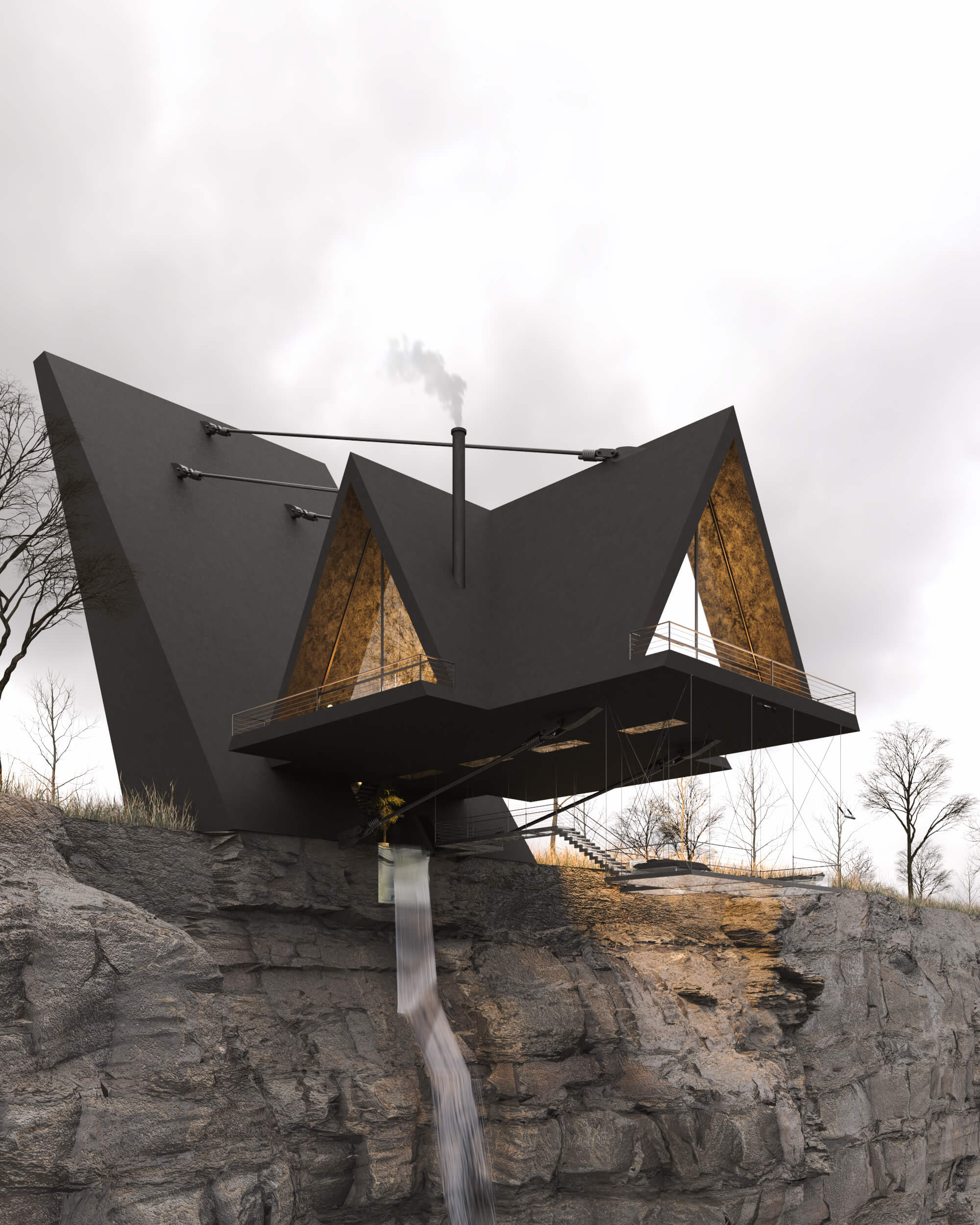
How Is it Suspended?
The firm used two elements to suspend the house- a mast and a set of tension cables. The mast is an essential structural element that secures the place with the help of strong tension cables that support the residence. That higher set of cables withstands the weight of gravity, and the lower cables bear lateral and upward wind forces.
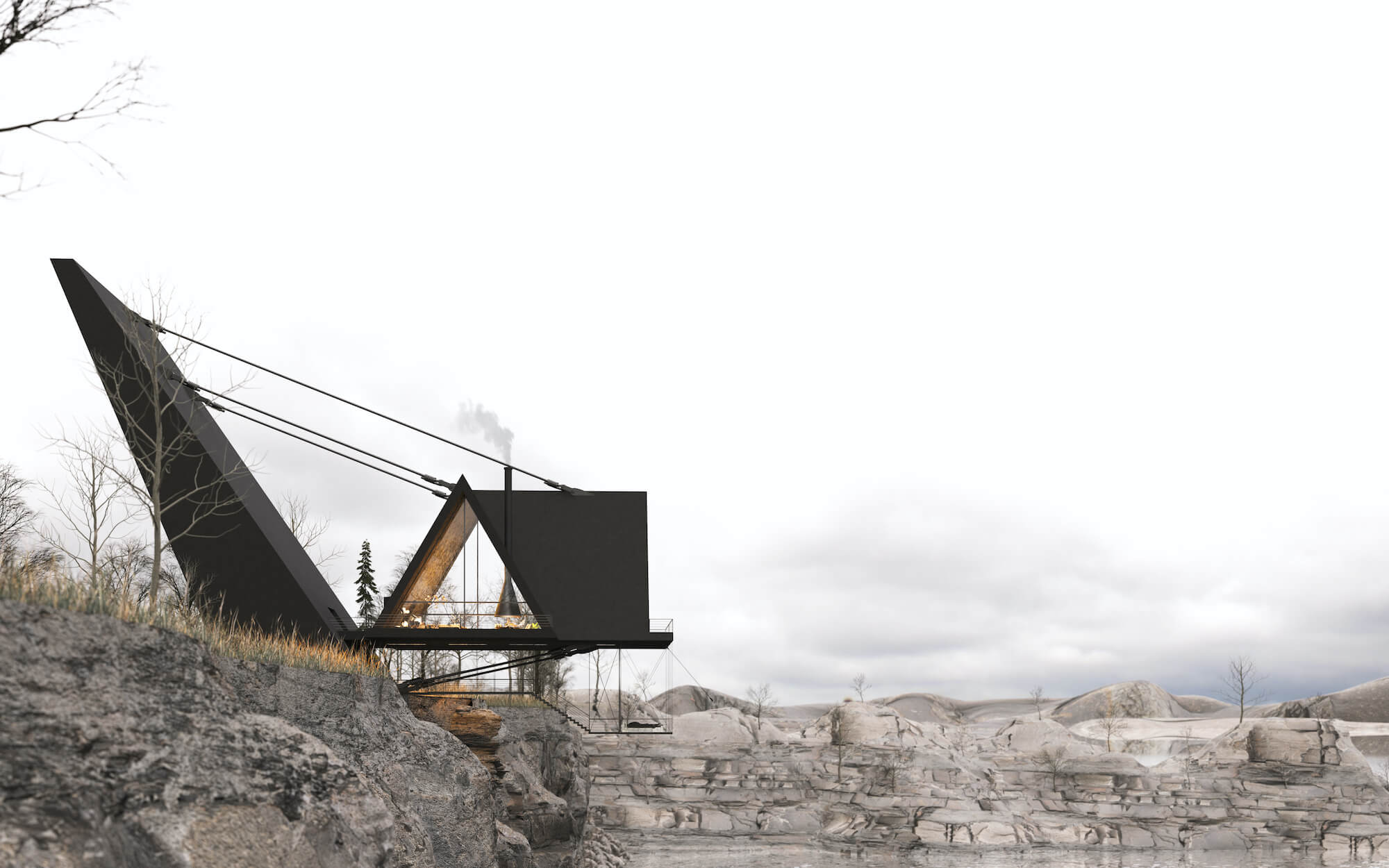
“We designed the mast of the project as someone who has been bended by the opposition and is pulling a rope and The reason for bending the bridge mast to the opposite side is both aesthetics and Increase stability due to gravity,” said the architect.
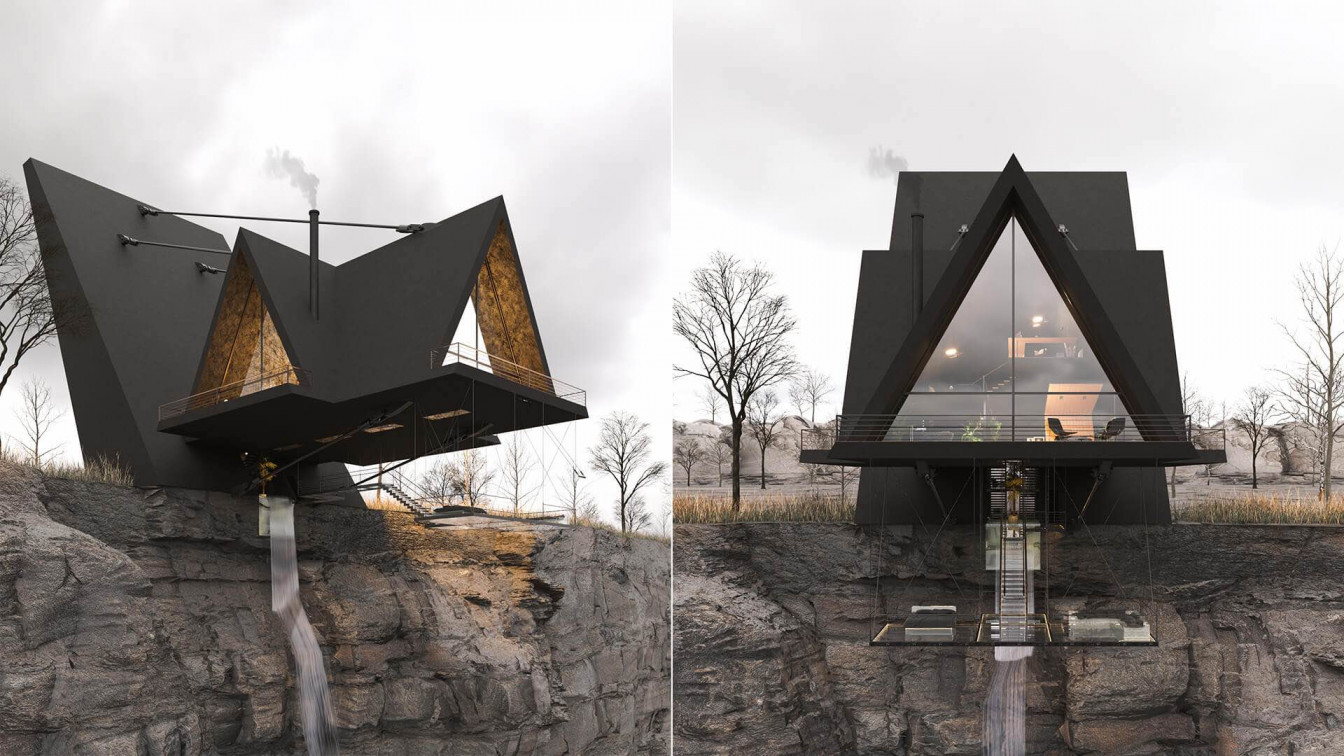
Inside the House
The bedroom, family living room and studio lie on the southern part of the residence, allowing the dwellers to enjoy the panoramic south views. While the living room, kitchen and dining area occupies the northern part, which overlooks the east and west views.
Also Read: A floating & rotating Five star hotel that will generate electricity too |Qatar | Surfaces Reporter
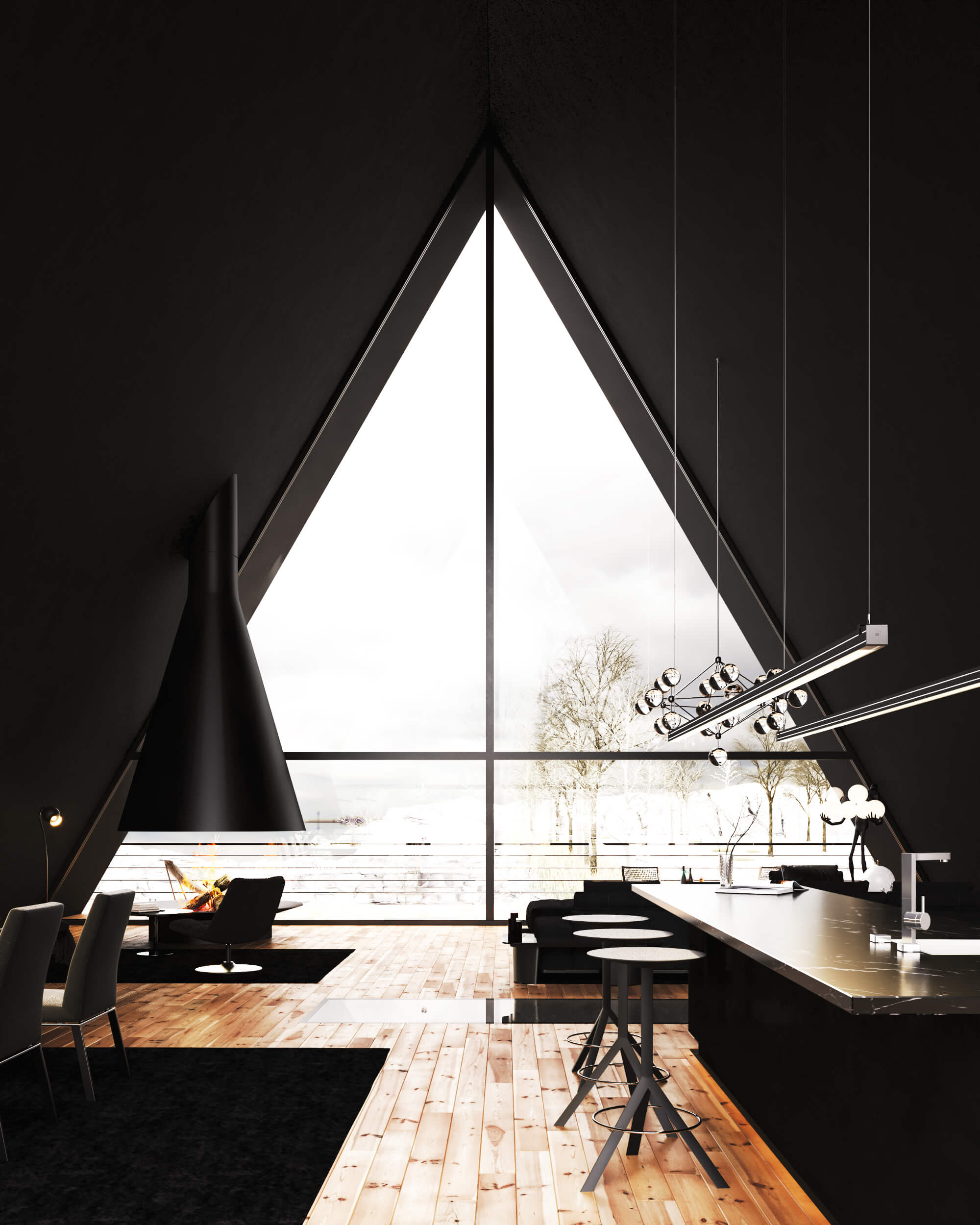
The firm created holes with a glass surface on the floor of all private and public places that give a downward view of the project, escalating a feel of airy weightlessness as well as of fear. The holes with a glass surface in flooring allow downward views in all public and private spaces.
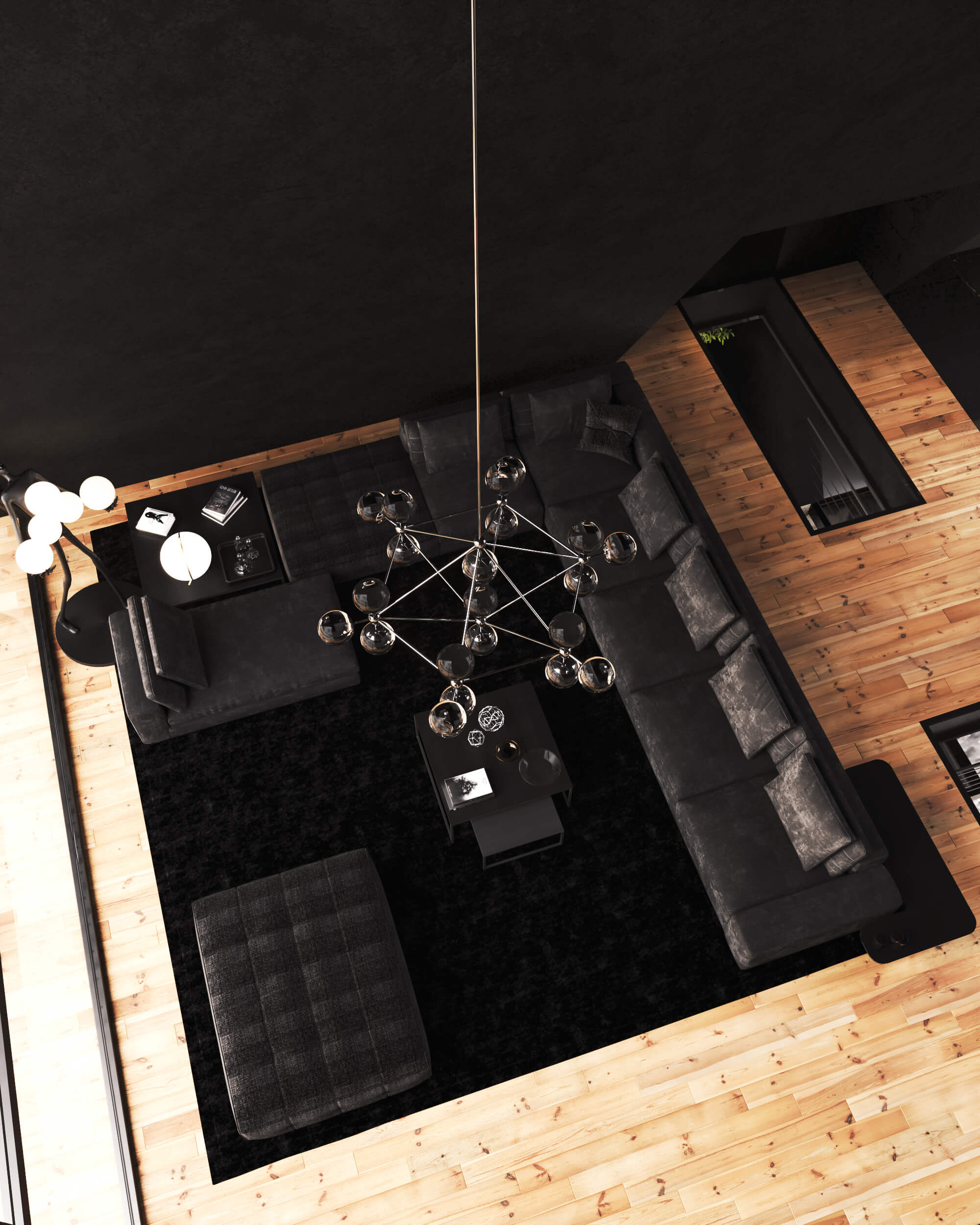
One can reach the space via a narrow, elevated and slippery footbridge characterised by its glass floor. Altogether, the house is not for the faint-hearted people but adventure seekers.
A Virtual Tour to the Suspended House by Milad Eshtiyaghi
Project Details
Project name: Suspended House
Architecture firm: Milad Eshtiyaghi Studio
Location: Mendocino, California, USA
Tools used: Rhinoceros 3D, Autodesk 3ds Max, V-ray, Lumion, Adobe Photoshop
Principal architect: Milad Eshtiyaghi
Built area: 320 m²
Site area: 530 m²
Design year: 2021
Status: In progress
Source: https://www.miladeshtiyaghi.com/
Keep reading SURFACES REPORTER for more such articles and stories.
Join us in SOCIAL MEDIA to stay updated
SR FACEBOOK | SR LINKEDIN | SR INSTAGRAM | SR YOUTUBE
Further, Subscribe to our magazine | Sign Up for the FREE Surfaces Reporter Magazine Newsletter
Also, check out Surfaces Reporter’s encouraging, exciting and educational WEBINARS here.
You may also like to read about:
The Cluster of Treehouse Cabins Hidden In the Mountainous Landscape | China | WH Studio
Open Architecture Envisions Six Iceberg-Shaped Glass Structures For Shenzhen Maritime Museum | China
Worlds Edgiest Hotel: Prism-Like Sleeping Capsules Suspended above Sacred Valley of Peru
and more...