
Jeanne Dekkers Architectuur and ZOETMULDER designed Westerschans 1B apartments, which is the second phase of urban development integration in the historic city centre of Goes, Netherlands. The project enthrals viewers with its wavy balconies that give the building a powerful identity. The development consists of three building complexes with a diverse program of owner-occupied apartments, social housing, commercial spaces, supermarkets, sheltered housing, catering establishments and a hotel. Read more about the project below at SURFACES REPORTER (SR):
Also Read: Bright Pink Balconies Protrude From The Facade of Uxola Apartments in Cape Town | Two Five Five Architects | South Africa
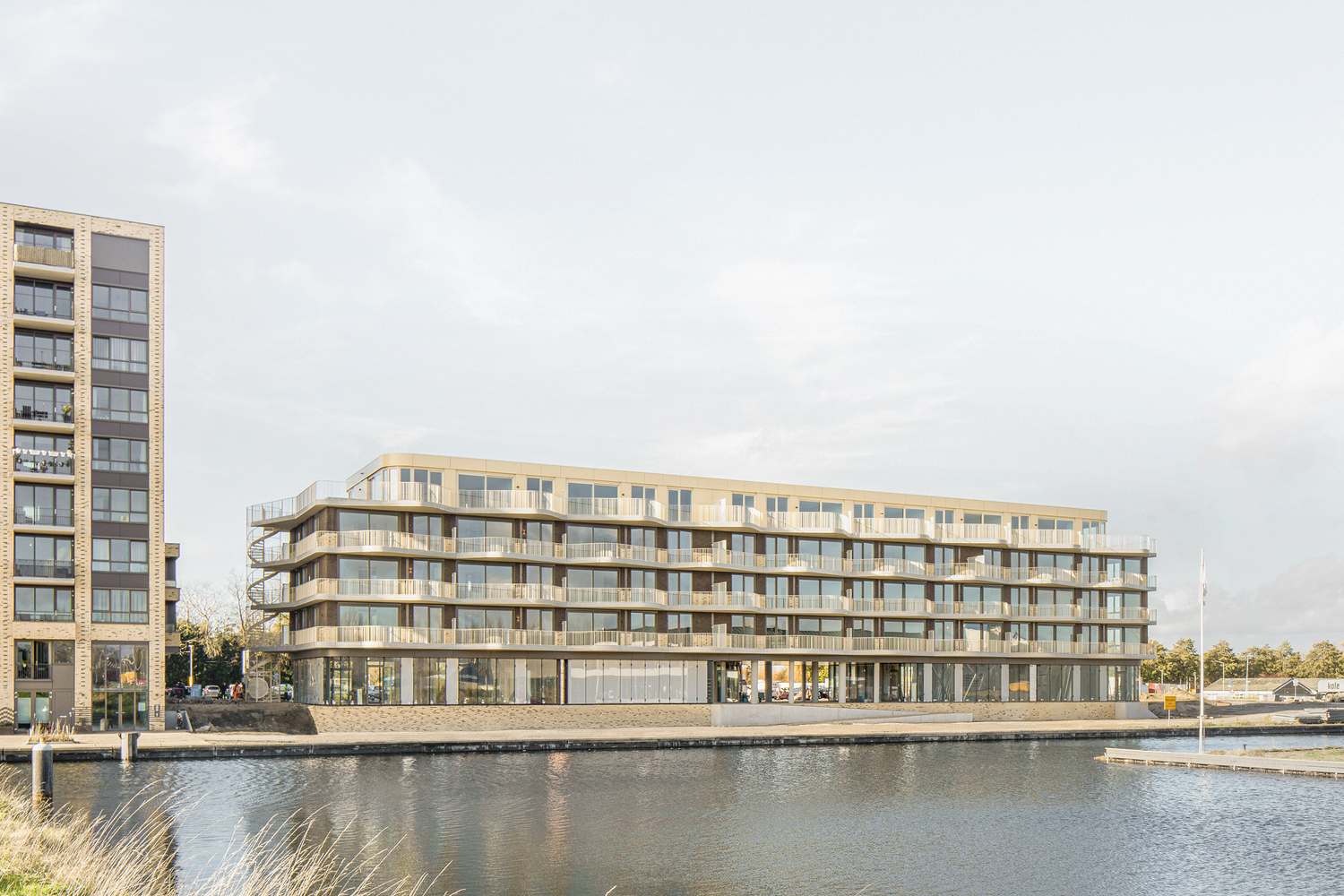
The project encompasses 29 spacious apartments spread over four levels with six different housing types- from standard houses to luxury penthouses. All these houses are defined by undulating balconies overlooking the water on the east side.
Wavy Balconies
The project features wavy balconies with a great view of water on the Eastside. These expressive balconies become an integral design solution.
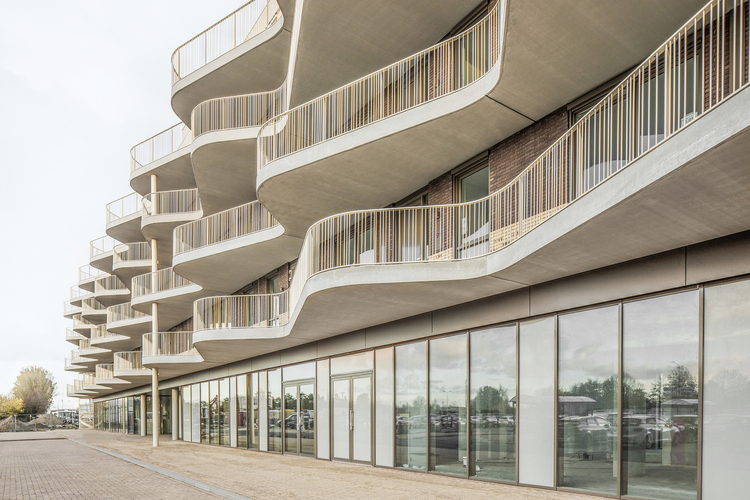 “The wavy shape refers to the omnipresent water, and the cantilever all around provides passive sun protection to prevent overheating,” said the firm. The design team has also integrated two emergency staircases into the waves of the gallery.
“The wavy shape refers to the omnipresent water, and the cantilever all around provides passive sun protection to prevent overheating,” said the firm. The design team has also integrated two emergency staircases into the waves of the gallery.
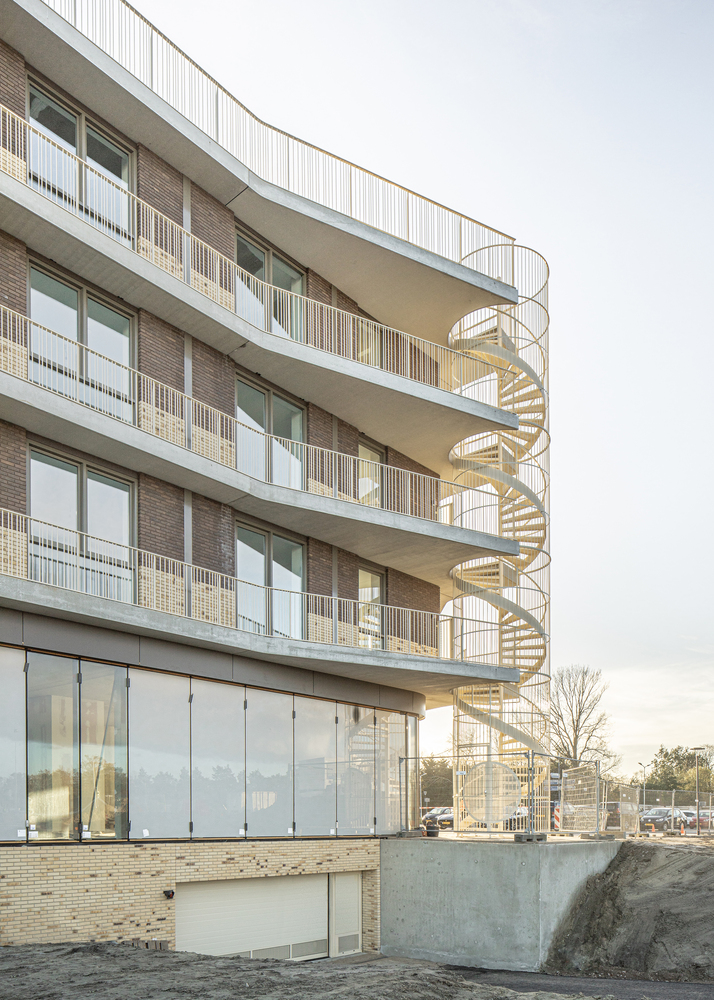
The south side has a protruding point from where natural light enters the entire building. The horizontal elaboration determined by the urban development plan has been further developed into a circular and undulating balustrade.
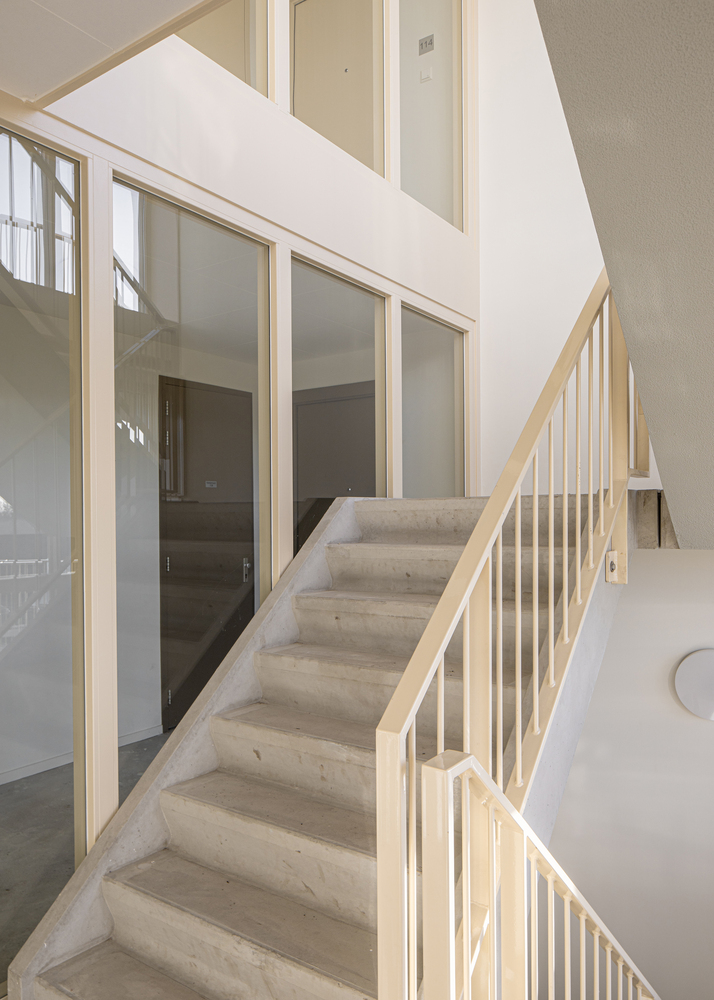
At the same time, the bulging point on the gallery on the west side offers an extra semi-private outdoor space with sunlight in the evening.
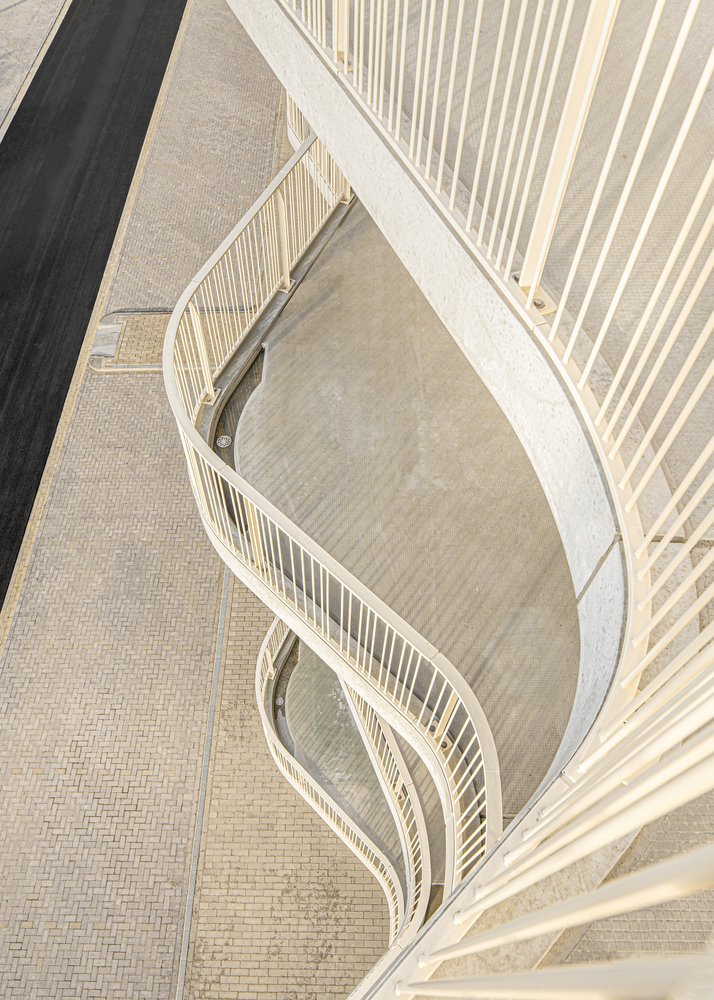
Colour and Material Palette
The firm chose colours and materials that complement the materialisation of the rest of the Westerschans. A similar colour and material palette provide a natural unity to the area. The buildings feature sand-yellow fencing and sand-yellow smooth bricks. In the gallery, the firm used yellow brick at the bottom and brown brick at the top.
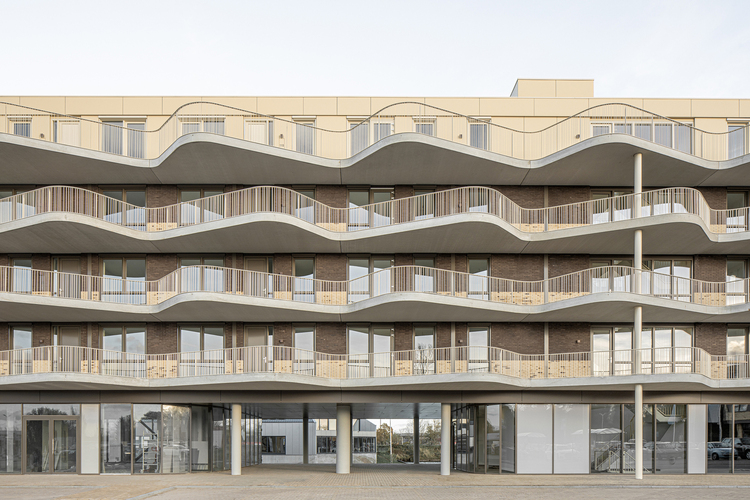
“The yellow brick is visually behind the wavy yellow fence, which emphasises the horizontality of the facade. The brown brick coincides with the shadow cast on the facade by the balconies. This emphasises the depth effect and enhances the expressive effect of the façade,” the firm continued.
Also Read: A Wavy Façade using Clay Roof Tiles by Ar Manoj Patel, Manoj Patel Design Studio, Gujarat
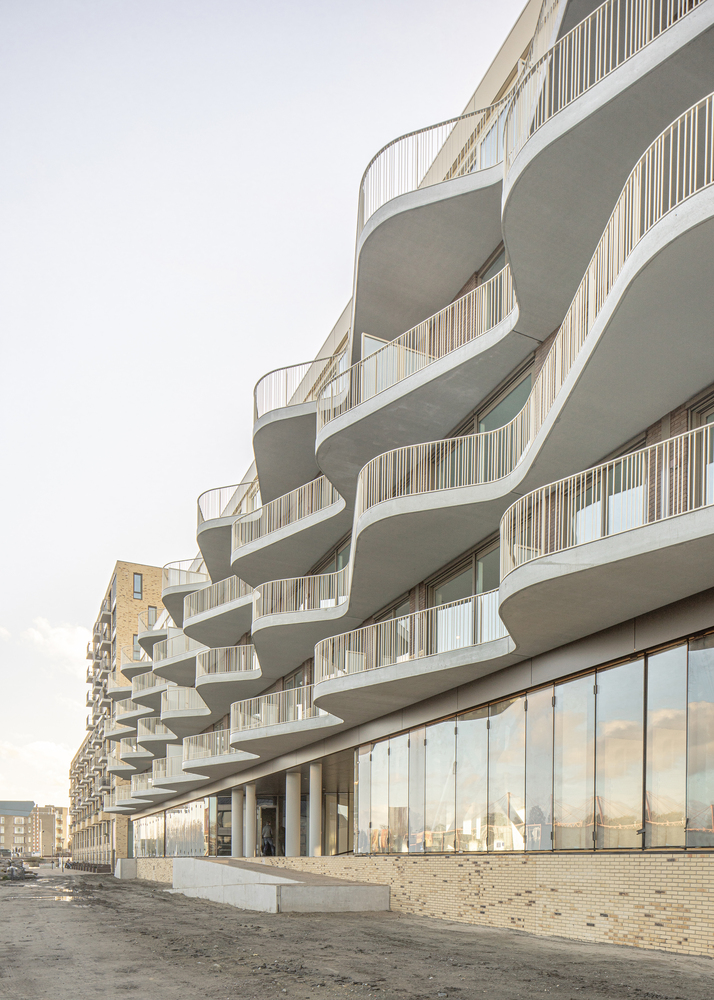
Other Features:
The apartments in the corner get an extra balcony or terrace at the end wall. Also, the uppermost floor has been furnished with a hindrance to highlight the horizontality of the building complex.
The ground floor comprises several retail units connected to both the lower quay and the upper shopping area.
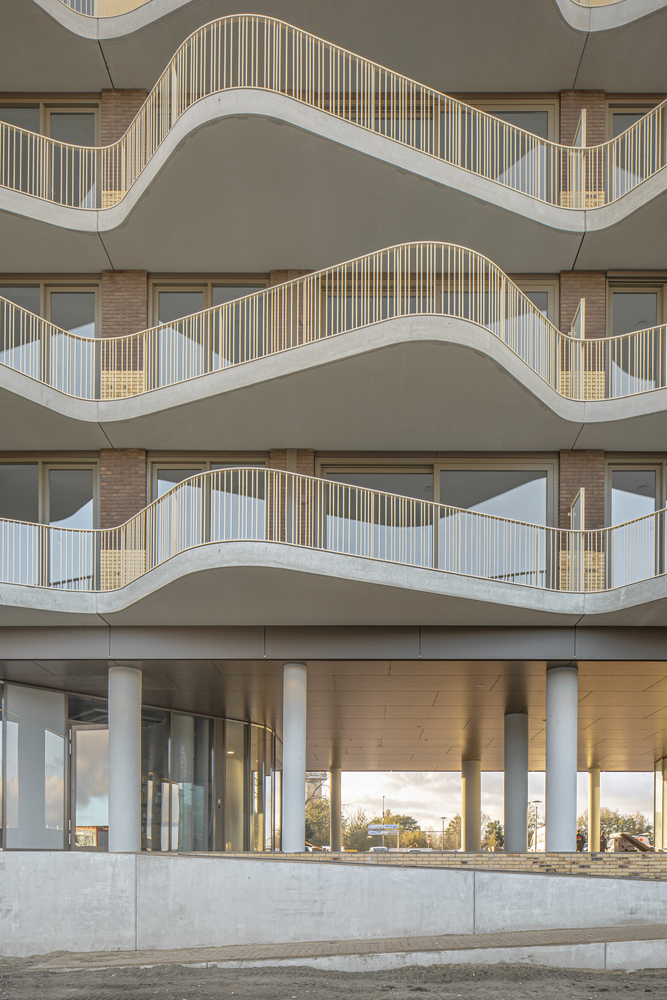
Rounded And Transparent Plinth Connects
The circular and transparent shapes of the retail plinth join the lower car-free quay with the upper shopping area. There is a semi-sunken parking garage underneath the building. The building entrance is located in the retail plinth joints as a ramp to the quay. The firm also integrated planters with seats on the quay.
Project Details
Location: Goes, The Netherlands
Architects: Jeanne Dekkers Architectuur, Zoetmulder
Area: 7870 m²
Year: 2020
Photographs: Jeroen Verrecht
Source: archdaily
Keep reading SURFACES REPORTER for more such articles and stories.
Join us in SOCIAL MEDIA to stay updated
SR FACEBOOK | SR LINKEDIN | SR INSTAGRAM | SR YOUTUBE
Further, Subscribe to our magazine | Sign Up for the FREE Surfaces Reporter Magazine Newsletter
Also, check out Surfaces Reporter’s encouraging, exciting and educational WEBINARS here.
You may also like to read about:
This Wavy Solar Mountain by Nuru Karim Provides 300 MWH Of Renewable Energy Per Year at Burning Man | Nevada
The Wavy Wooden Façade with Integrated Seating Features Denmarks International Climate Centre- Klimatorium | 3XN Architects + SLA Architects
and more...