
Located in Malleswaram- one of the oldest parts of Bengaluru- ‘The Far Site house’ is a beautiful East facing home designed by Rajesh Shivaram, principal architect of Technoarchitecture. Spread over an area of 2400 sqft and surrounded by beautiful large trees, the house is designed based on five principles: simplicity, harmony, authenticity, connection and detail. The firm demolished the old house to create this Vastu-compliant home that does not reveal all at once. The circulation of the abode is planned in such a way that the spaces are slowly unfolded to the visitor in an experimental and spatial journey throughout the house. Further, the firm used natural materials such as raw clay bricks, clay jaalis, stone floors and wood fenestrations. So, step inside this beautiful house with SURFACES REPORTER (SR) and discover how the architect and designer added magic to every corner of the house. Take a glance:
Also Read: The Hovering Gardens is an Epitome of a Contemporary, Energy-Efficient Home | N.D.D.C. | Pune | Passive House
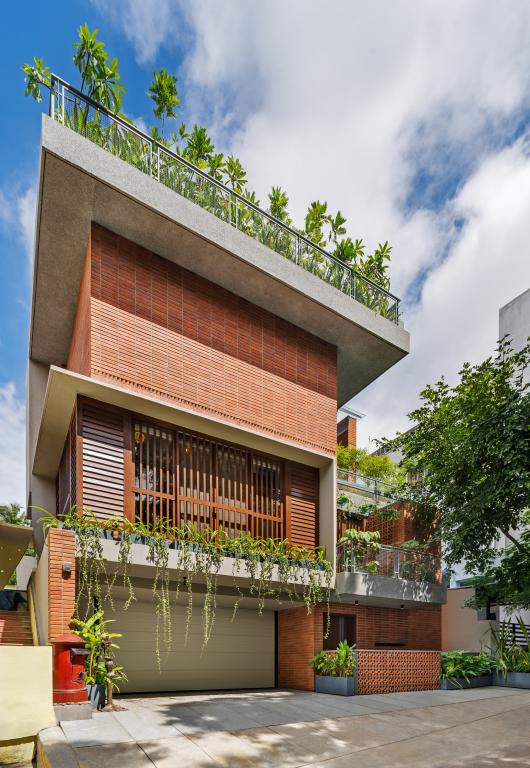
The far site house is the result of a harmonic set of volumes intertwined with each other that produces a mosaic of light and shadow, transparency, and opacity, where internal and external spaces inter as one environment.
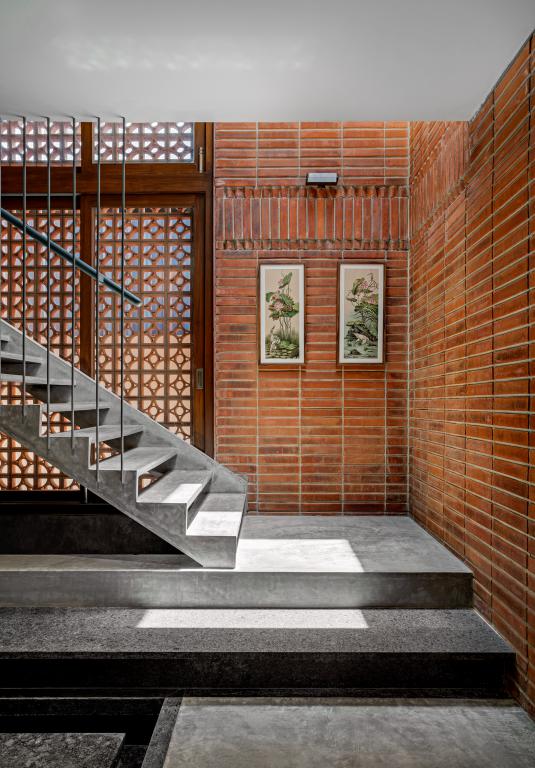
The initial site conditions contained a house in which the client spent most of his childhood and over many years, and with the expansion of the family – it made sense to demolish the old house and allow the new architecture to be subtle yet merge into the old charm which allows the pure forms and spaces to become a backdrop for the family’s lifestyle.
Vastu-Compliant House
The house is in conjunction with some of the firm’s planning strategies of spatial sequencing, framing of views, and controlling light to create a variety of different atmospheres and experiences throughout the house.
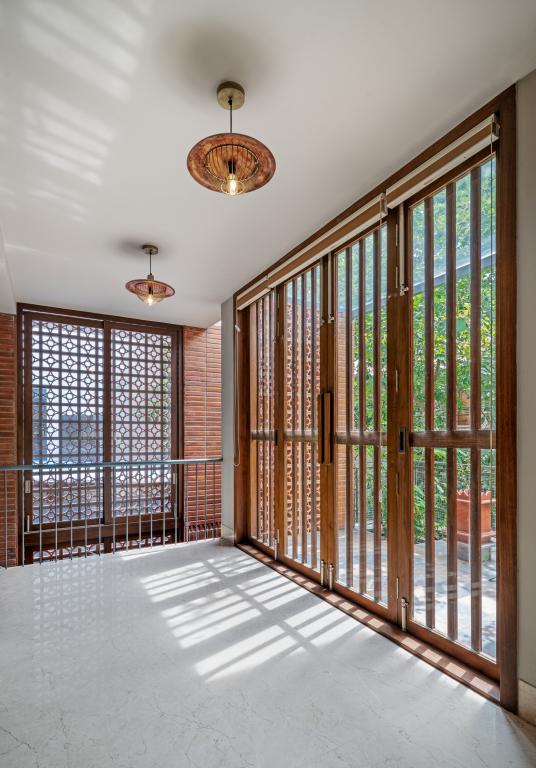 The firm also interweaves the planning with contextually important principles of Vaastu.
The firm also interweaves the planning with contextually important principles of Vaastu.
Floor Plan
The stilt floor consists of the car park, foyer, guest bedroom and all other services, whereas the ground floor consists of living, dining, kitchen, puja room, master bedroom and sit-outs.
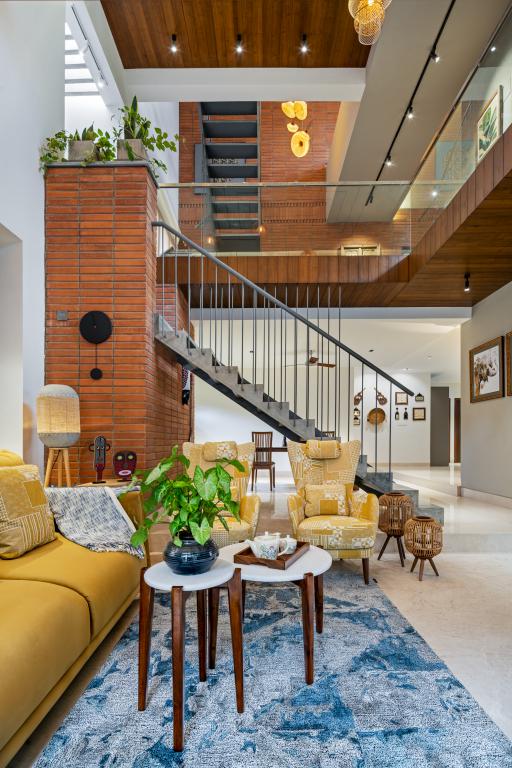
The first floor consists of a private master bedroom, kids’ bedroom, family area, private balconies, and the partial second floor consists of a multipurpose room that opens into terrace gardens offering 360* views of the surrounding landscapes.
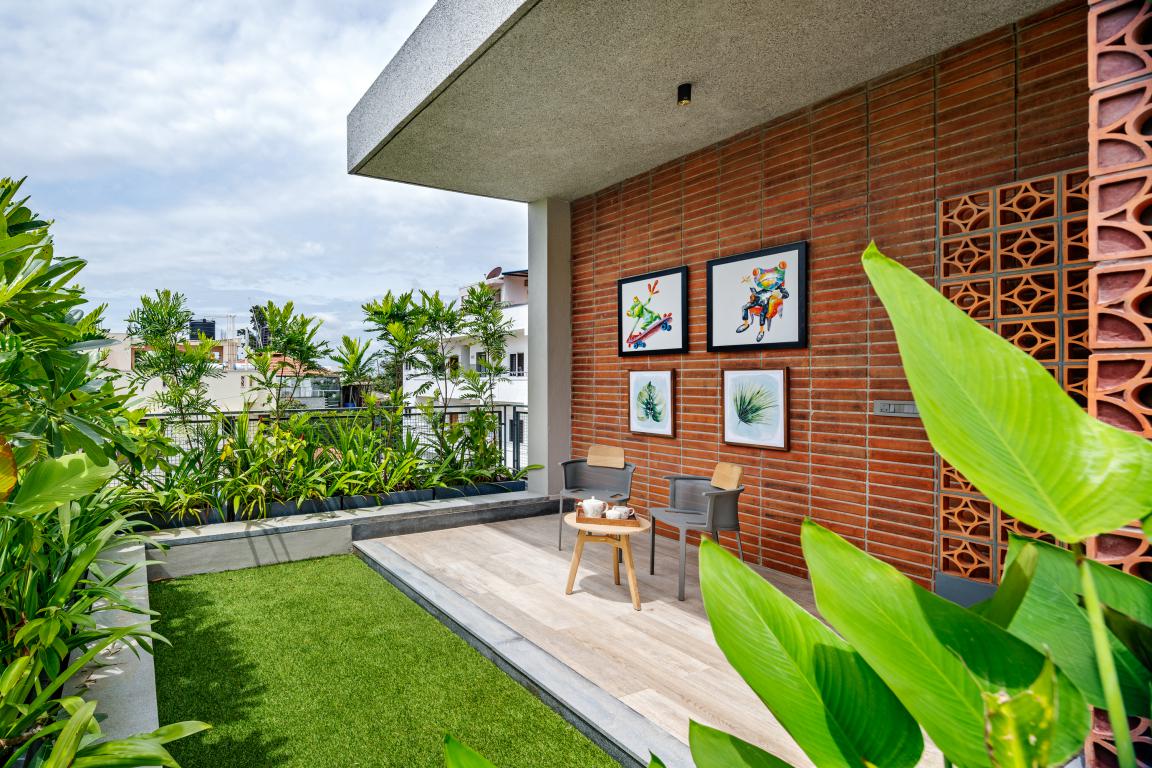
Infused With Nature’s Charm
At the heart of The far site, the house is a connection to nature. The signature features like the waterbody and the landscape bring a sense of ease and tranquillity.
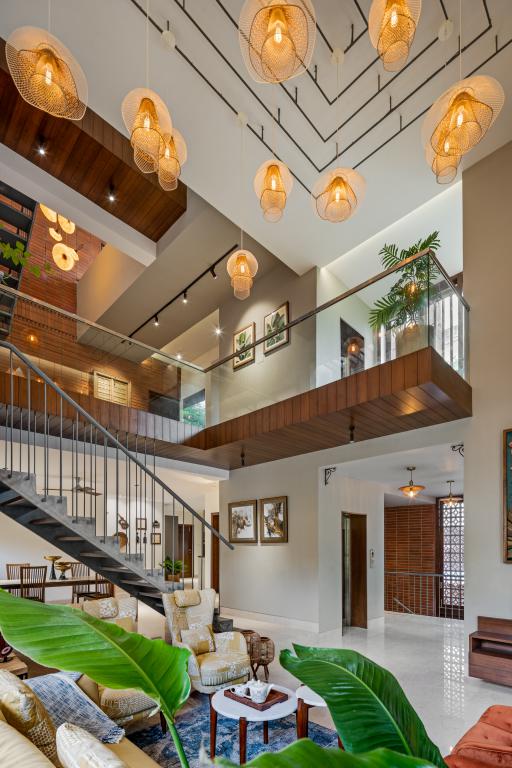
Almost all house areas have visual access to the garden, which provides an excellent focal point for a home, enhancing the feeling of being with nature.
The Far Site House is designed based on five principles: a) simplicity, b) harmony, c) authenticity, d) connection e) detail.
Also Read: Climbing Plants Feature The Facade of This House That Rains Light in Kerala | LIJO.RENY.architects
Use of Natural Materials
The right mix of materials makes all the difference. The firm worked with warm, earthy, natural materials such as natural clay bricks, clay jaalis (perforations), stone floors and wood fenestrations.
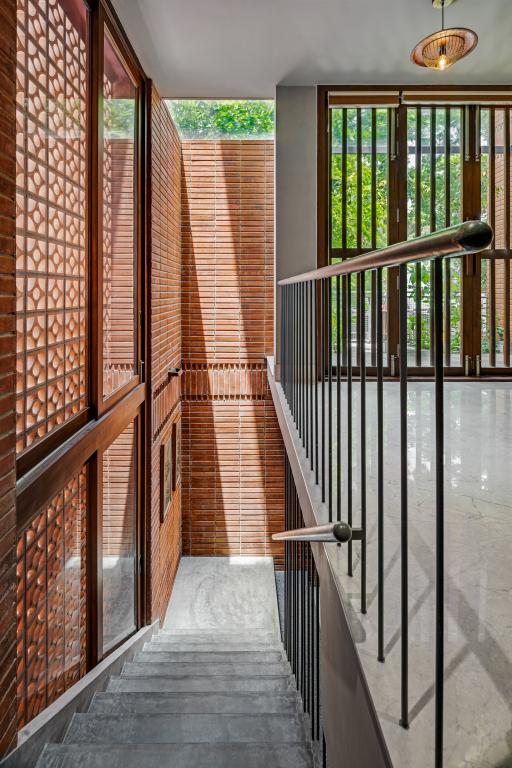
These materials have great character and personality and get better with time. Not only do they bring warmth to the spaces, but they also ensure that the house blends effortlessly with the surrounding landscape. Exposed bricks used extensively develop a unique character over time with minimum Maintenance.
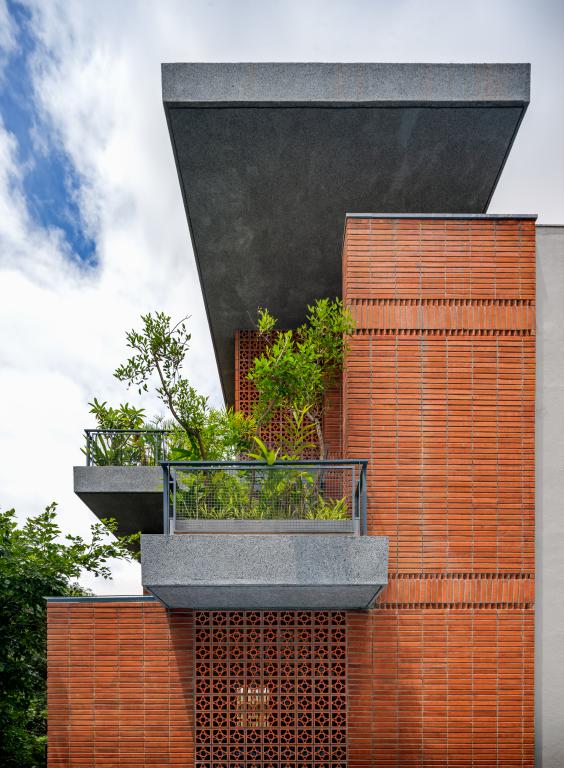
As in many of the practice’s buildings, the house is never revealed all at once. The circulation is planned in such a way that the spaces are slowly unfolded to the visitor in an experimental and spatial journey throughout the house.
Timeless Neutral Colour Palette
The interior colour scheme and material palette are kept neutral, and just the right amount of quirkiness is added to the furniture and lighting, which complement the exposed bricks perfectly.
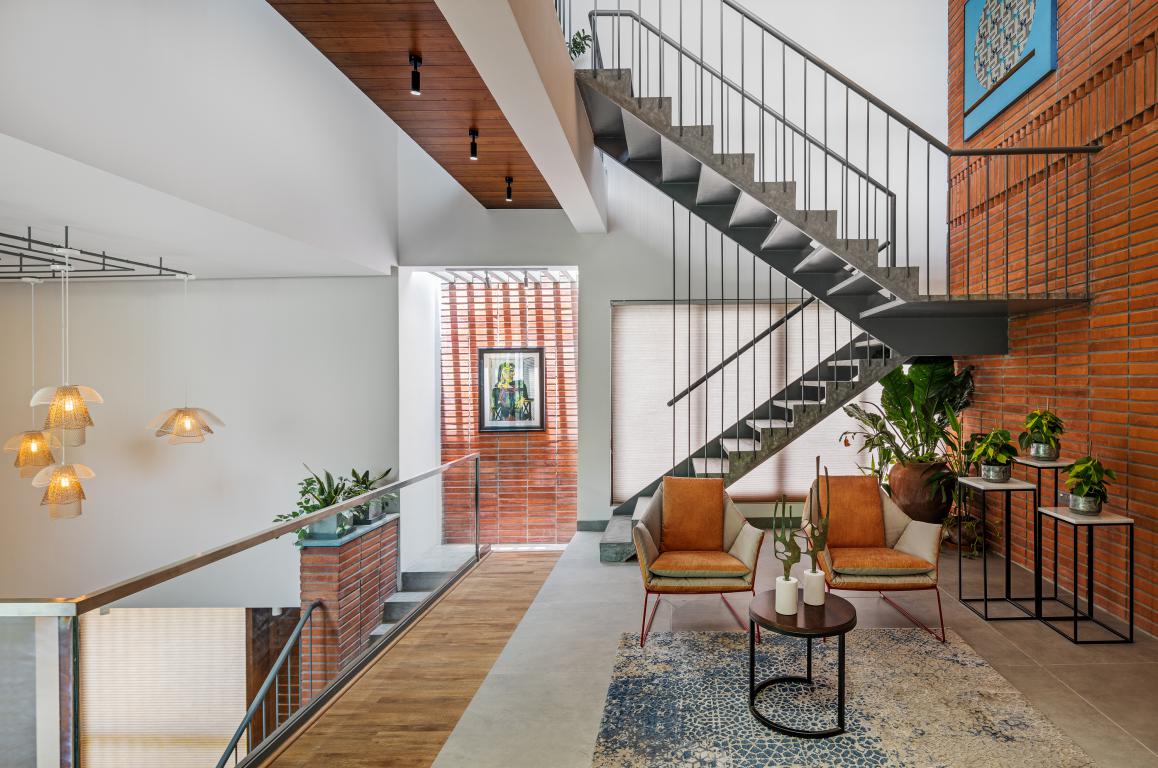
Project Details
Project Name: The Far Site House
Architecture Firm: TechnoArchitecture
Project location: Bangalore, Karnataka, India
Firm Location: Bengaluru, Karnataka, India
Completion Year: 2020
Gross Built Area: 7000 sft
Lead Architects: Rajesh Shivaram
Photo credits: Shamanth Patil
Additional Credits
Design Team: Rajesh Shivaram, Rupali, Megha, Yashaswini
Clients: Mrs. Pallavi and Mr. Santosh
Engineering: S.V construction
Landscape: Green flash
Consultants: A/C – Bluestar
Structural – Manjunath consultants
Interiors – Aristo / Glaze Interiors
Electricals – Pruthvi Electricals
Collaborators: Curio Casa, Marble Italia, Matrix water solution
*Text and Images have been provided by the architects
More Images
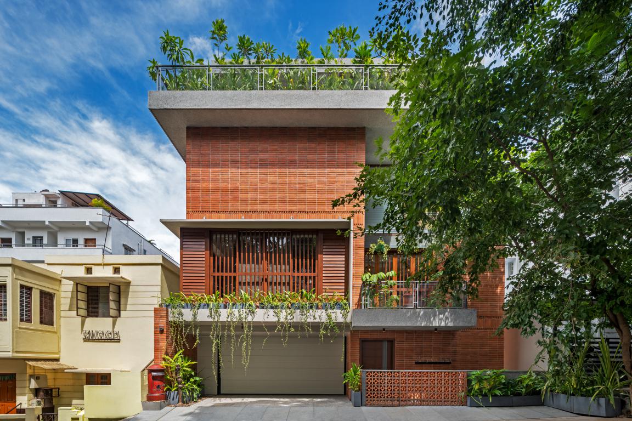
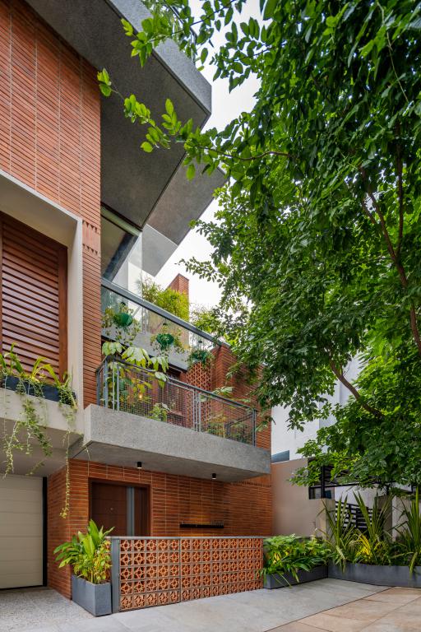
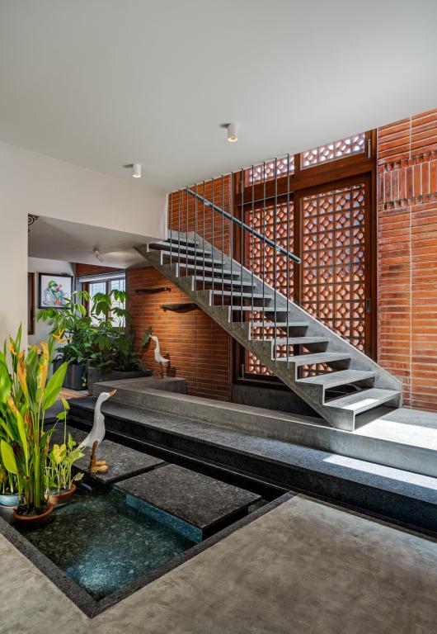
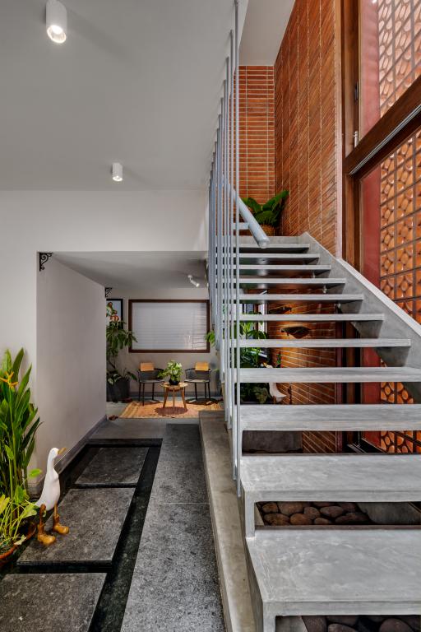
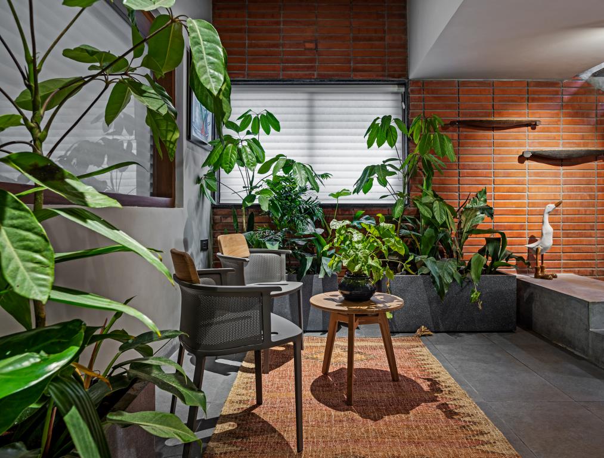
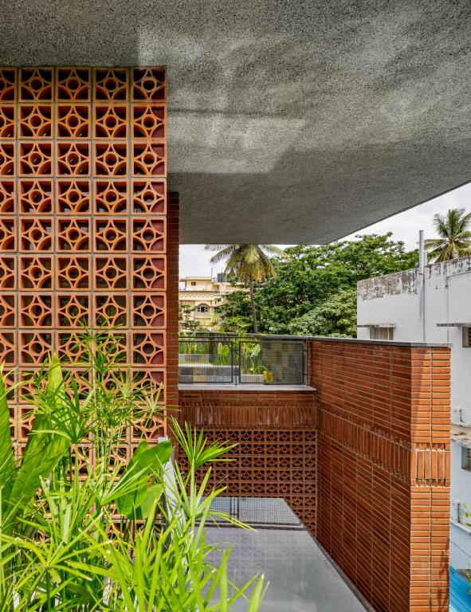
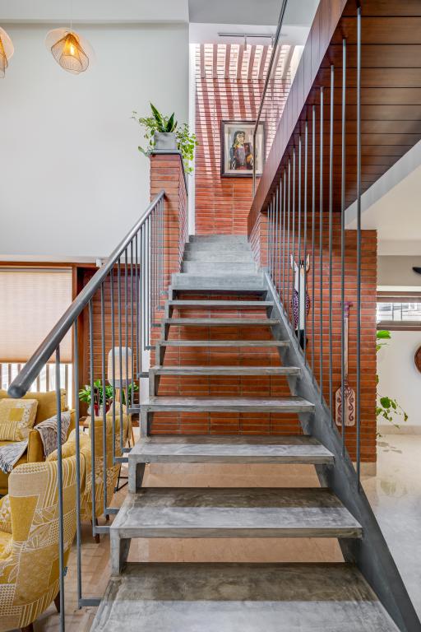
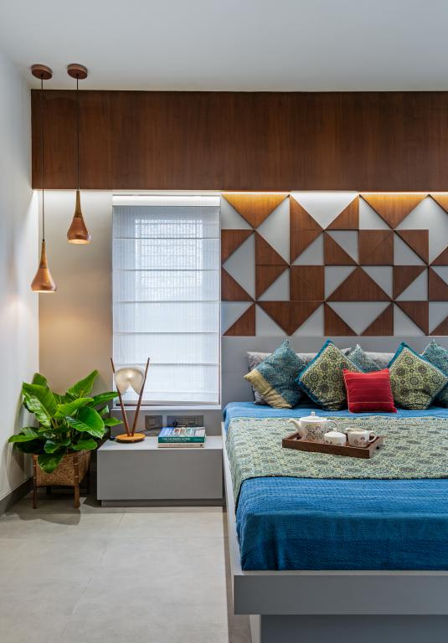
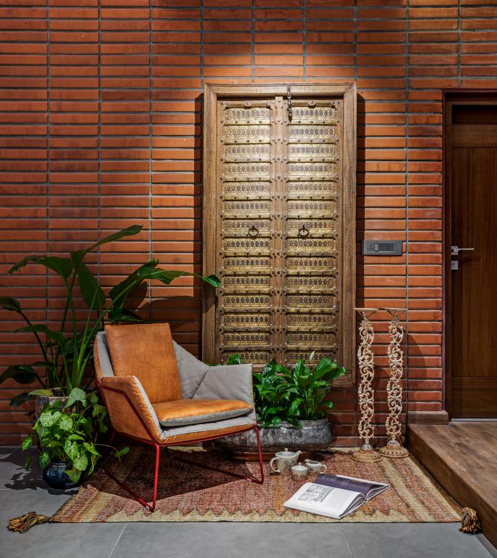
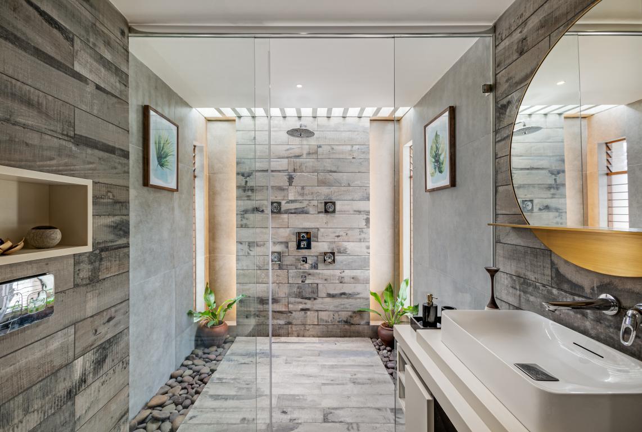
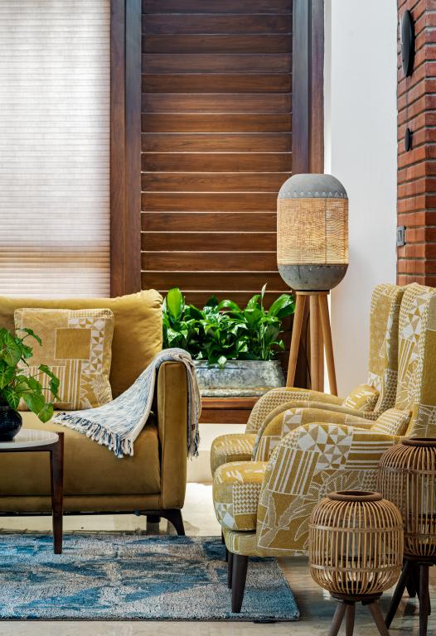
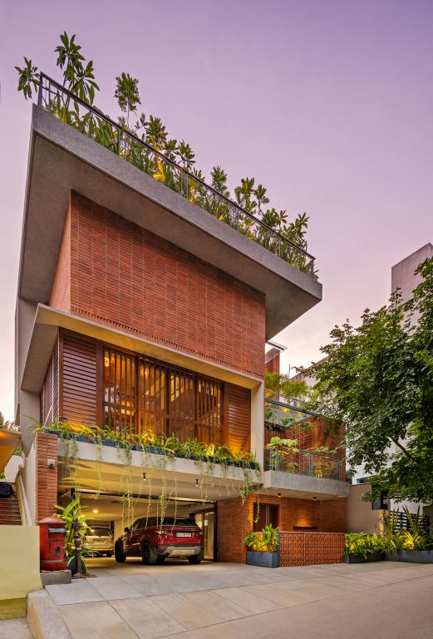
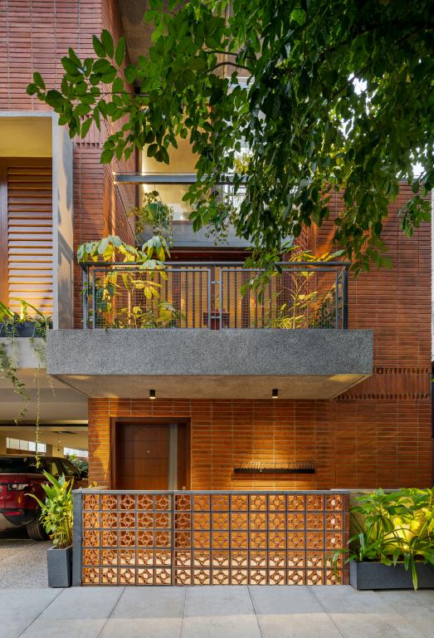
Keep reading SURFACES REPORTER for more such articles and stories.
Join us in SOCIAL MEDIA to stay updated
SR FACEBOOK | SR LINKEDIN | SR INSTAGRAM | SR YOUTUBE
Further, Subscribe to our magazine | Sign Up for the FREE Surfaces Reporter Magazine Newsletter
Also, check out Surfaces Reporter’s encouraging, exciting and educational WEBINARS here.
You may also like to read about:
A Rustic Yet Futuristic Parametric Brick Facade Wraps This Residential Home in Coimbatore by Murali Architects
Belaku Residence by Technoarchitecture Evokes the Natural Elegance of Wabi Sabi and Balanced Geometric Forms |Bangalore
Technoarchitecture Gives A Floating Façade To This Contemporary House in Bengaluru | AIKYA
And more…