
Completed in 2020, the TaoCang Art Centre in the old village of Wangjiangjing in the Zhejiang province of China is a landmark building constructed by Shanghai studio Roarc Renew. The firm has given a new lease of life to the old Chinese granaries built somewhere in the 1950s by incorporating two complementary brick corridors contoured with arches and curve up towards the sky. "So we want to protect this memory architecturally, rather than destroying everything," the architects explained. "The two granaries witnessed the development of the whole town," they further added. The Art centre spreads over 2 448 square meters, with the two granaries serving as its main exhibition spaces. One will be used as an art gallery, while the other will be used as a commercial gallery. Read on to know more about the project at SURFACES REPORTER (SR):
Also Read: Interior Design India | An Incomparably Artful 1100+ sq. ft. Experience Centre for Interior Styling in Andheri, Mumbai
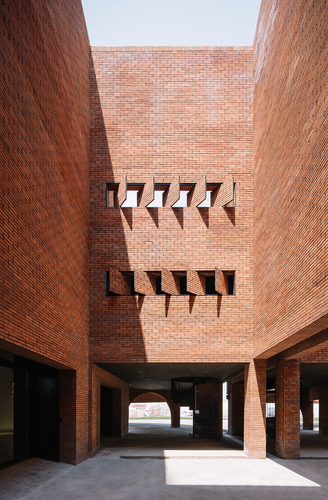
Shanghai studio Roarc Renew has added two brick corridors between a pair of old granaries burned and discarded for years to create the TaoCang Art Centre. The dwellers previously used these silos to store grains. But they have not been in use for many years. Thus, the firm used them to design the art centre by integrating sweeping corridors.
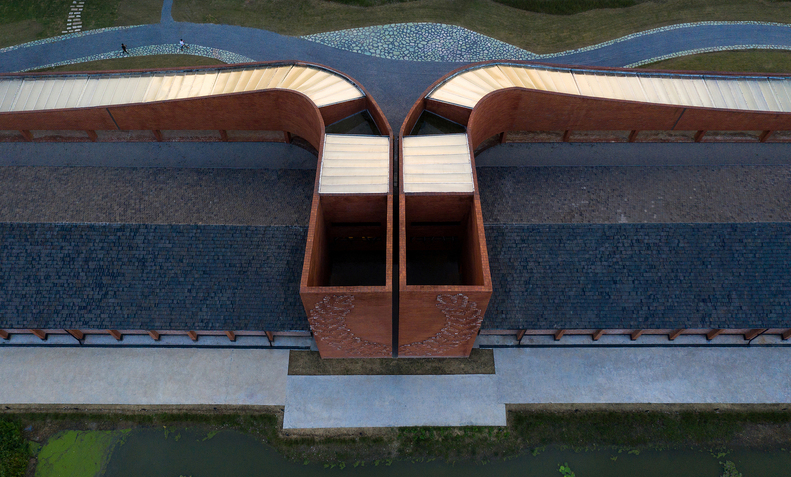
They were previously granaries for residents to store grains. Later they were burned and discarded for years. The external brick corridors added to the art centre by the architecture firm comprises auxiliary and circulation spaces, ensuring that major internal transformations were not required to the granaries.
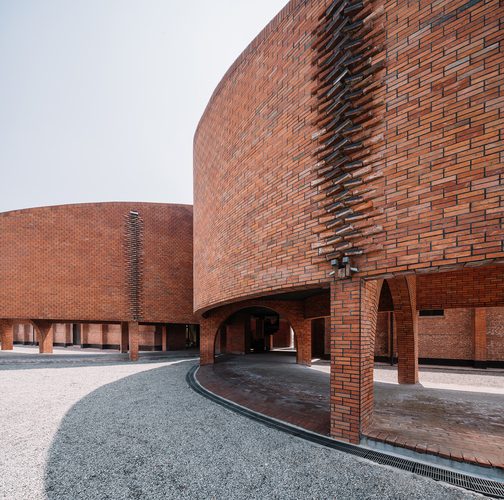
"Acting as the accompanying space for an art museum, the corridors allow for extending exhibition space externally in a way to protect the internal," the studio explained.
Entrance Area
The place where the sweeping corridors meet and sweep upwards forms the entrance area. The highlighting feature of the main entry point is the wheat motif on its walls.
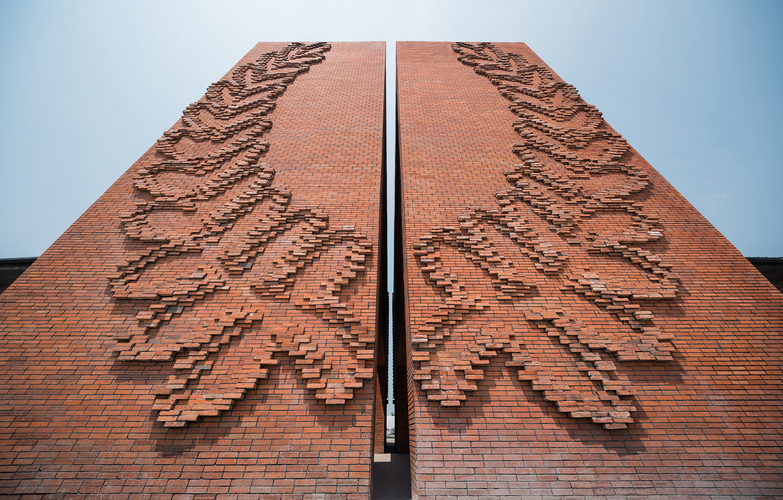 The walls of this area are decorated with a giant image of two wheat ears motif nodding to the history of the granaries. The wheat motif is formed from a pattern of projecting bricks.
The walls of this area are decorated with a giant image of two wheat ears motif nodding to the history of the granaries. The wheat motif is formed from a pattern of projecting bricks.
Also Read: 7 Rammed Earth Buildings Feature Casa Ballena Art Centre in Mexico designed by RIMA Design Group
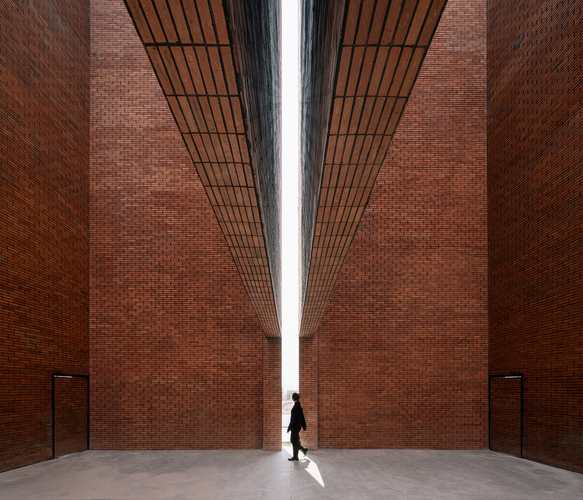
The exterior brick walls appear as "the most important decorations of the structure", according to architect Roarc Renew where rainwater is channelled down the facade of the building. It looks like the water droplets travel down from the leaves of the lotus plant. This is called the 'Lotus Effect', where water is integrated mutely into the language of bricks.
Lotus-Flower Pond
There was also a lotus pond before the granaries; that is why these granaries are called Lotus granary. It is supposed that the houses nearby get water from the lotus marsh and pond for firefighting.
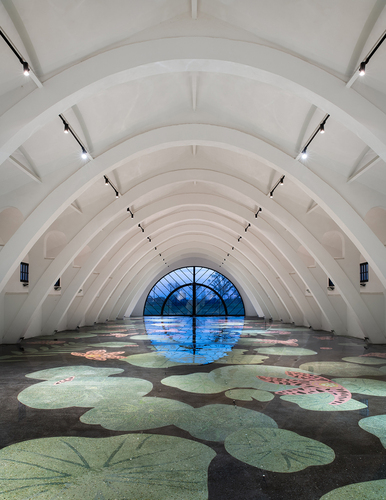
After the remodelling work, terrazzo lotus patterns in the silos imitate the structural arches of the granaries. The owner of the granaries commissioned the renovation work to Roarc Renew to create the granaries as landmarks for the place based on its historical background and architectural characteristics.
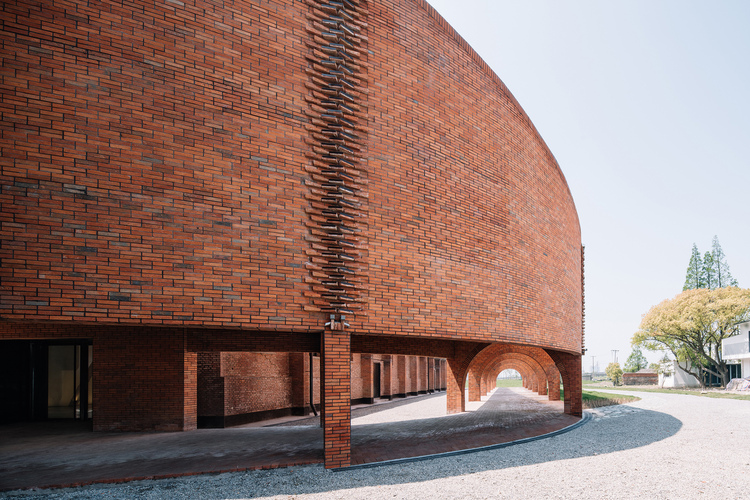
The owner entrusted Roarc Renew to renew the project to make it a landmark of the place based on architectural characteristics and the historical background of the granaries.
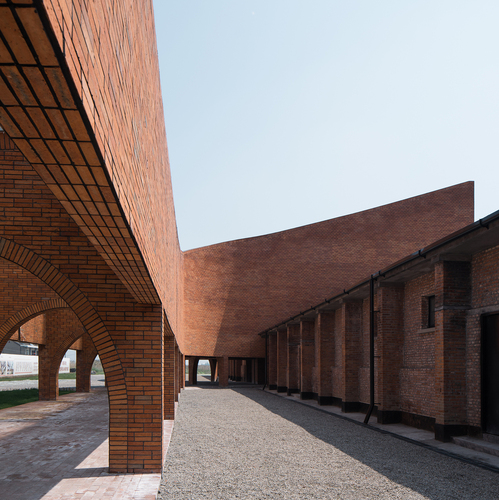
"Through all these architectural efforts, we are paying our tribute and respect to the history of the old granaries," said the firm.
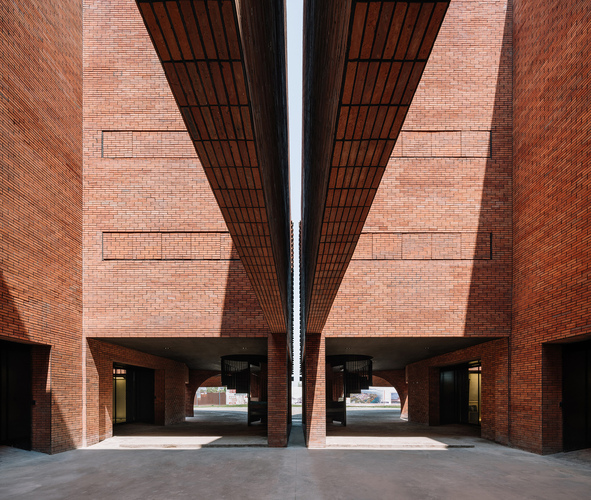
Architectural Characteristics of Granaries
The firm chose these granaries for creating TaoCang Art Center's main exhibition spaces because they are spacious, large and decorated with arched, concrete roof structures constructed by local Chinese craftsmen.
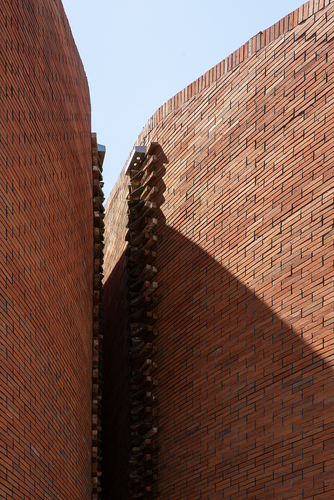
Inside, the firm left these concrete arches exposed and painted them white to create an ideal backdrop to the artwork.
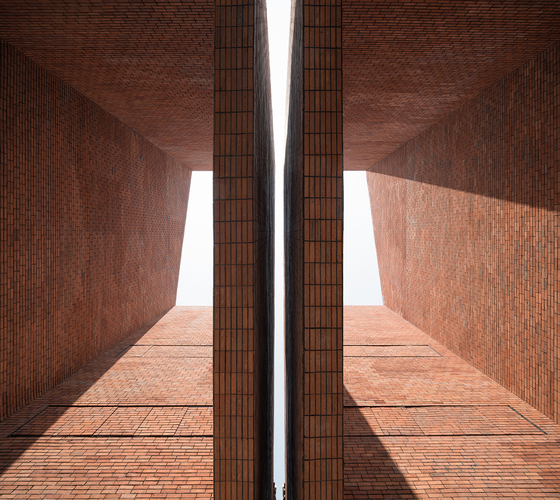
In structure, concrete arches support the brick roof so that the old granaries have a double-curved roof. It brings a dramatic visual effect. Roarc Renew uses arcs in two corridors to make the structure symmetrical to the granaries with a cascading effect.
The firm further added large revolving half-circular doors at either end and paintings of lotus flowers on the floors. These murals pay tribute to the village lotus pond and lotus flower industry adjacent to the site.
Also Read: Thick Concrete Exteriors of This Library on a Reservoir Pond Make It Earthquake-Resistant | Maru Architecture | Matsubara| Japan
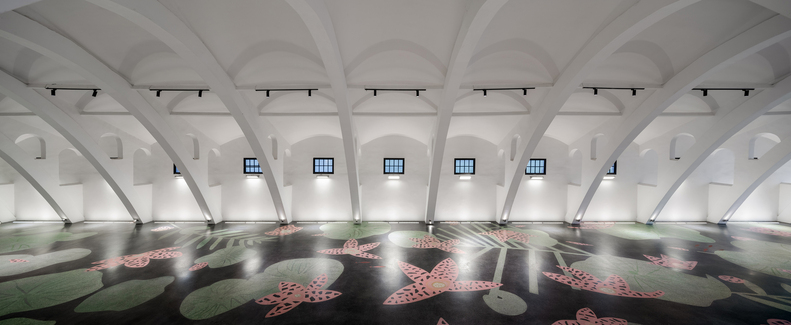 The inside of the gallery spaces features shiny, ebony floors that are embellished with speckled lotus leaves and flower murals.
The inside of the gallery spaces features shiny, ebony floors that are embellished with speckled lotus leaves and flower murals.
These design motifs indicate the seasonal relationship the residents of the town have with the lotus pond nearby.
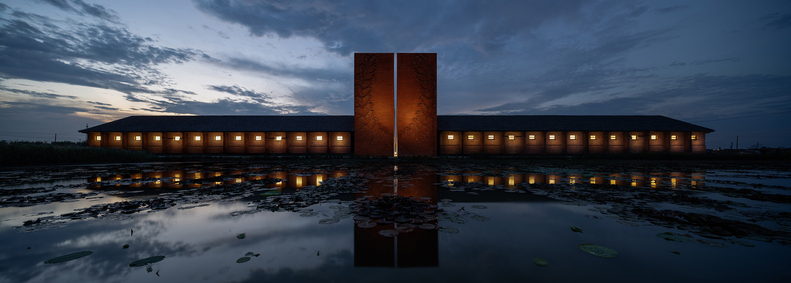
The firm plans to develop the TaoCang Art Center's corridors to incorporate more facilities such as cafes, restaurants, and souvenir shops to support the facility's operation. The firm intends to install full-height glass into the openings of the corridors to convert them into indoor spaces. However, the corridors are demonstrated to the public as a grey space for several reasons when the design is finished.
Project Details
Project Name: TaoCang Art Center
Architecture Firm: Roarc Renew
Location: Jiaxing, China
Area: 2448 m²
Year: 2020
Photographs: Wen Studio
Source: https://roarc.cn/
Keep reading SURFACES REPORTER for more such articles and stories.
Join us in SOCIAL MEDIA to stay updated
SR FACEBOOK | SR LINKEDIN | SR INSTAGRAM | SR YOUTUBE
Further, Subscribe to our magazine | Sign Up for the FREE Surfaces Reporter Magazine Newsletter
Also, check out Surfaces Reporter’s encouraging, exciting and educational WEBINARS here.
You may also like to read about:
The Artist Village: The Place Where Art Comes Home
A Sweeping Timber and Steel Roof Adorns the Top of This Fold House In Ontario | Partisans
3D Voronoi Pattern in the Facade HOTA- Australia’s Largest Regional Art Gallery | ARM Architecture | TOPOTEK1 | Gold Coast
And more…