
This home, designed by Architect Malay Gadkar and Architect Amaan Anwari, co-founders of Evenleap Studios, is a lavish and cosy 4-BHK apartment in Gwalior, Madhya Pradesh. With plenty of space and immaculate craftsmanship, the house is drenched in splendour. The brief of the project was to design a vibrant home that is a representation of opulence with timeless signature style. By using plush furnishing and materials associated with luxury, the design team at Evenleap Studios achieved an abode that is an epitome of modest indulgence. Architect Malay Gadkar has shared with SURFACES REPORTER(SR) how they converted the space into the client's dream home. Scroll down to read:
Also Read: Luxury Flows in the Interiors of This Family Residence in New Delhi | Studio Crypt
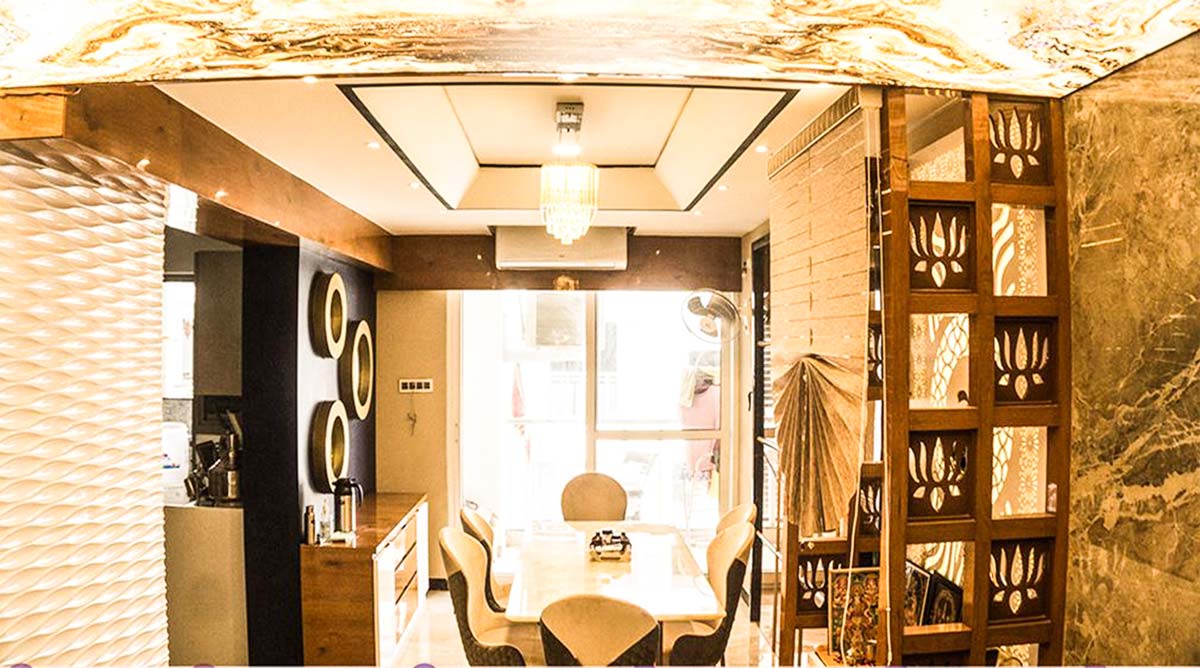
The house is designed out of a compact space; however, the design team maintained to create multi-functional spaces without crowding the overall layout of the foyer, living, and dining areas. To play with the ceiling was the most challenging part as the height was very low to make it look luxurious and space was less for the same. So, the team brainstormed and came up with many possible ideas.
An Elegant Entrance Area
It's one of the architect's favourite areas, as they used MDF wave boards to make it look more elegant. The stretch ceiling is the most noticeable part here.
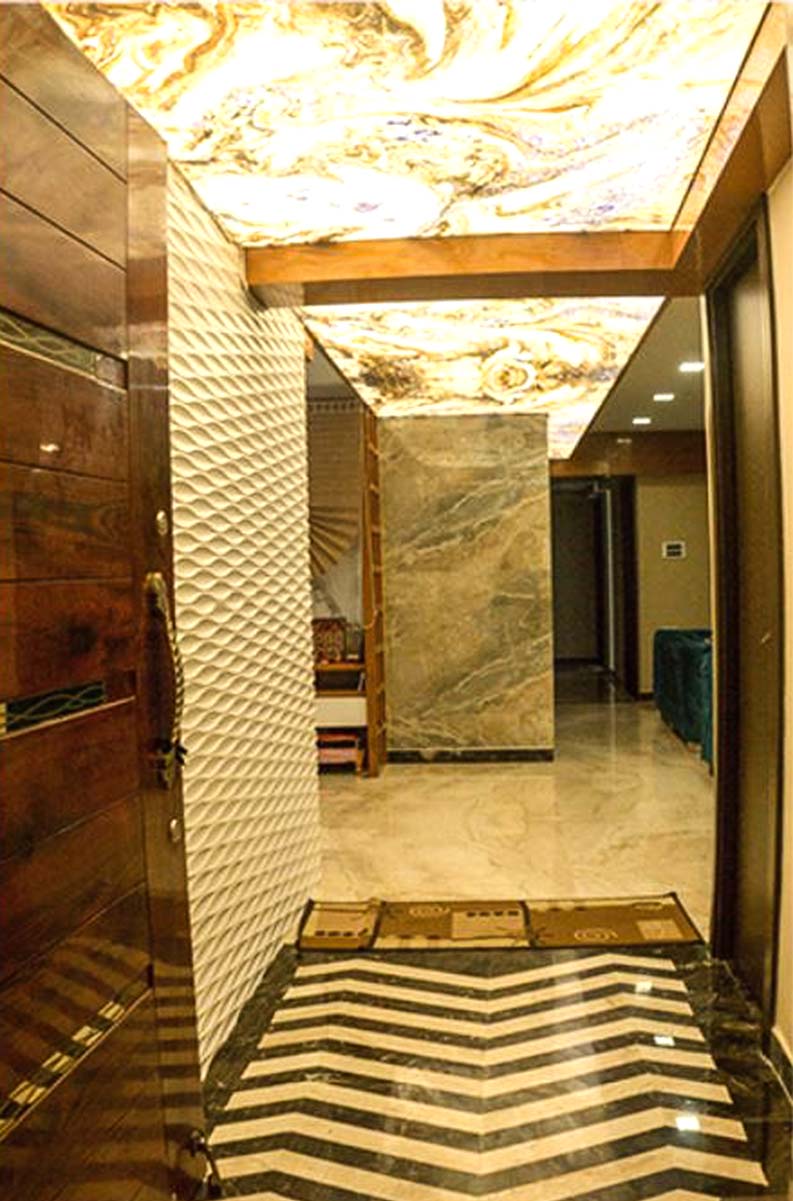
Contemporary Living Area
The design team tried to give it a contemporary architecture vibe. The sofa set in blue teal colour gives an elegant and modern appeal to the room. It's the only colour that manages to work as a neutral tone and is never going out of trend. Also, the flooring of Italian marble gives it a stunning look.
The firm did not have more options for the ceiling because of the low height of the apartment.
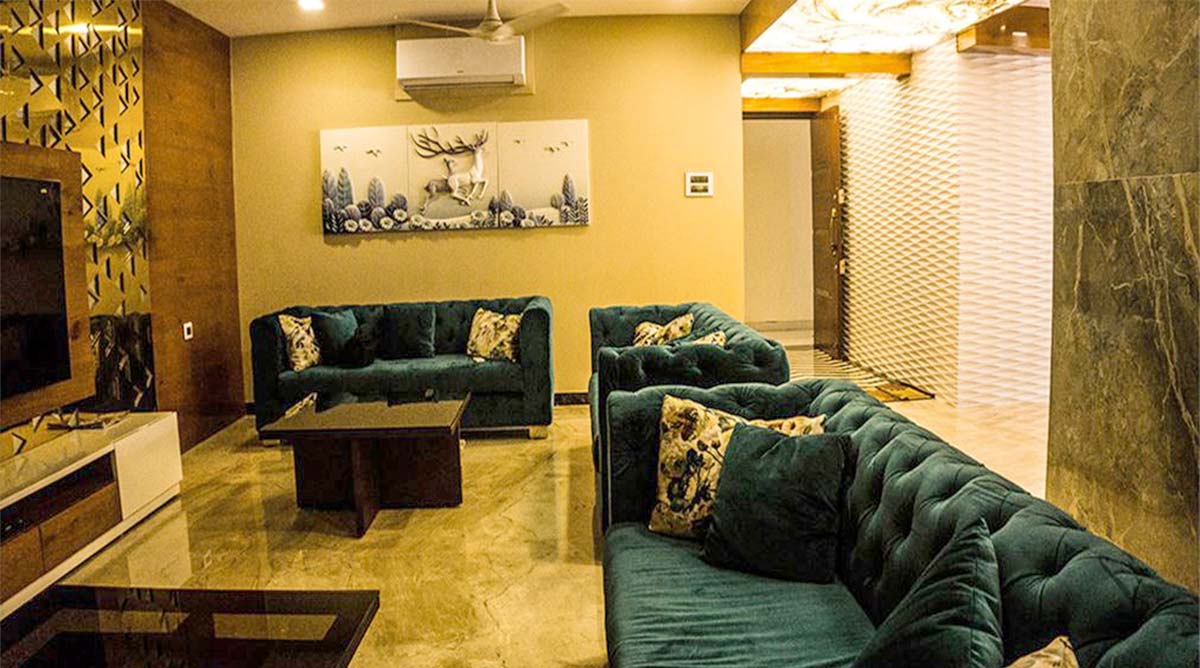
They made an L-shaped ceiling attached to the wall, which is adorned with CNC -a handcrafted material used to diffuse light.
At first, the firm used slab and then channels, plyboard, mirror paste and metal sheet in the ceiling. It turned out to be a perfect combination for a living room.
Mirror Finishes in the Dining Area
Attached to the living room is the dining room. A bright nook for family and friends to enjoy meals and conversations.
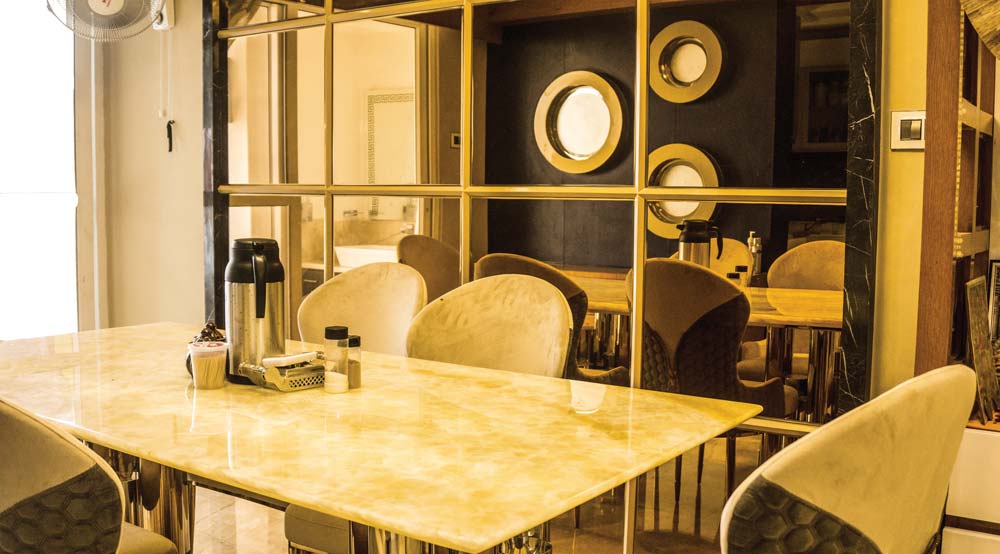
An essential element in this area is the use of mirror finishes on walls to make them look more luxurious.
Stylish Bedrooms for kids
The firm kept the requirements of the growing kid in mind while designing this room. The designers made this room exactly the way the music lover kid wanted. A perfect room with the hobbies displayed in it gives you the feel of the real you.
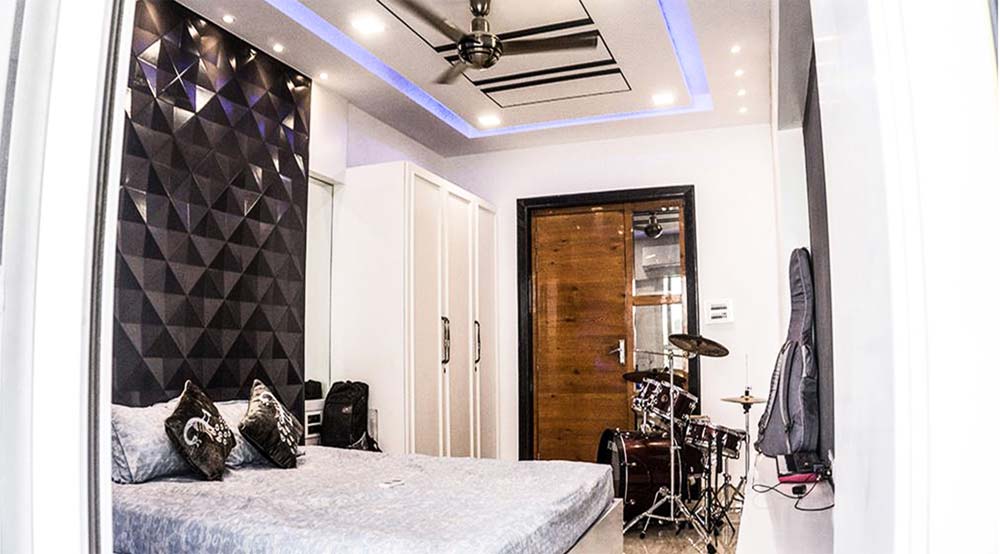
The next room was also made for a kid, and his preference was a simple yet elegant room. He loves black colour, so keeping this thing in mind, the team tried to convert it in the best possible manner.
Also Read: Attractive Corridor Accentuates The Interiors of This 4 BHK Apartment | Kolkata | Spazio Interiors
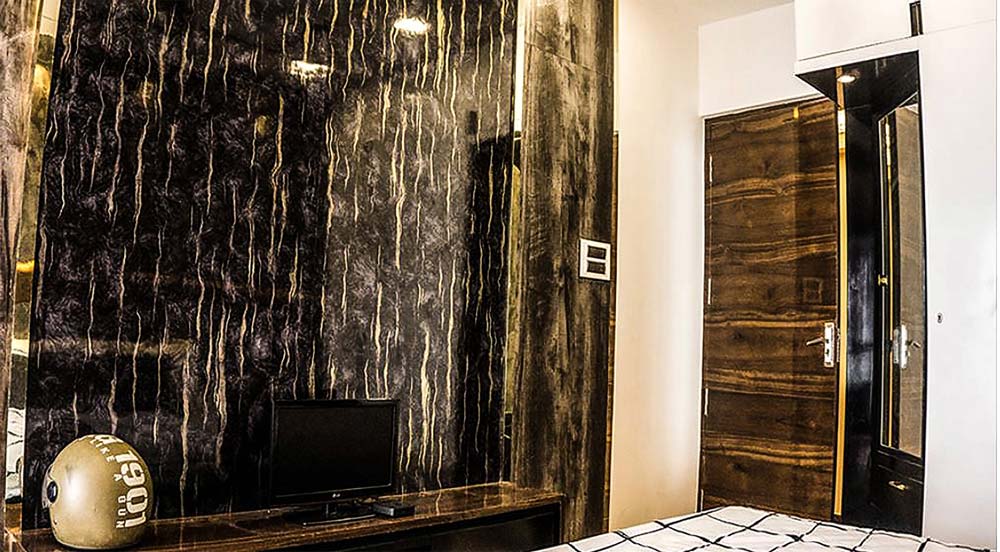
Cozy Parents Room
This room gives classical architectural vibes. All the white panels and sheets were used all around the room, with a large window, giving this room a toasty feel.
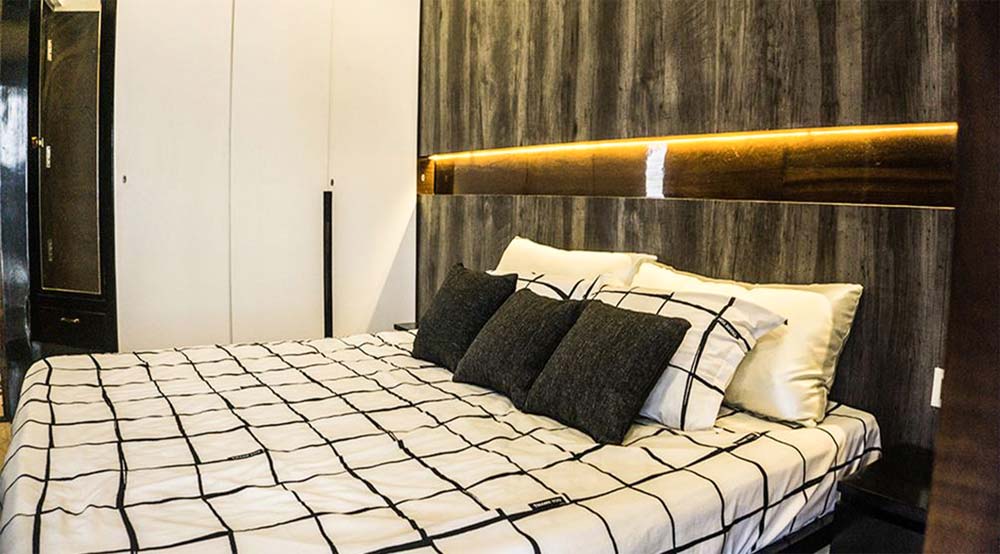
Textured Glass in Washroom
A washroom is a place that holds utter importance in terms of solo findings. Hence it can't be separated from the design palette.
The firm used beautiful textured glass and other lavish materials to make it look more vibrant.
Material Palette
The most used materials were wood veneer and deco paints.
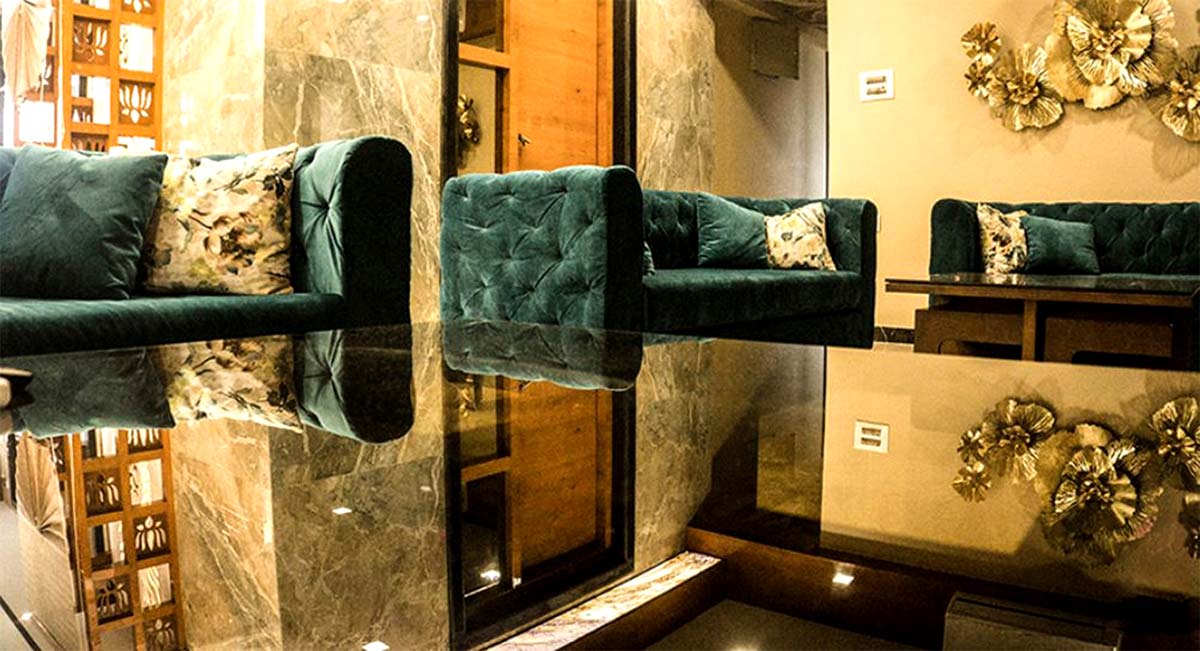 Other plush materials used in the entire 4bhk apartment are stretch fabric ceiling, mirror finishes, metal sheets, tinted and reflective glass, plus a wooden frame structure. These materials make the house look more vibrant and premium, fulfilling the client's needs.
Other plush materials used in the entire 4bhk apartment are stretch fabric ceiling, mirror finishes, metal sheets, tinted and reflective glass, plus a wooden frame structure. These materials make the house look more vibrant and premium, fulfilling the client's needs.
Project Details
Project Name: 4BHK apartment
Design Firm: EvenLeap Studio
Principal Architect: Ar. Malay Gadkar
Location: Gwalior, Madhya Pradesh
Completed: January 2020
*Text and Images provided by the architects
About the Firm
Evenleap Studio is an architecture and interior design studio founded in 2015 by Architect Malay Gadkar and Architect Amaan Anwari. The firm's strength lies in innovative conceptual thinking backed by demonstrated experience, skills and technical expertise to translate ideas into reality competently. The firm's design philosophy is rooted in the belief that design is essentially a problem-solving process. The firm has conceptualized and realized many architectural and interior projects in Madhya Pradesh, Rajasthan and Gujarat.
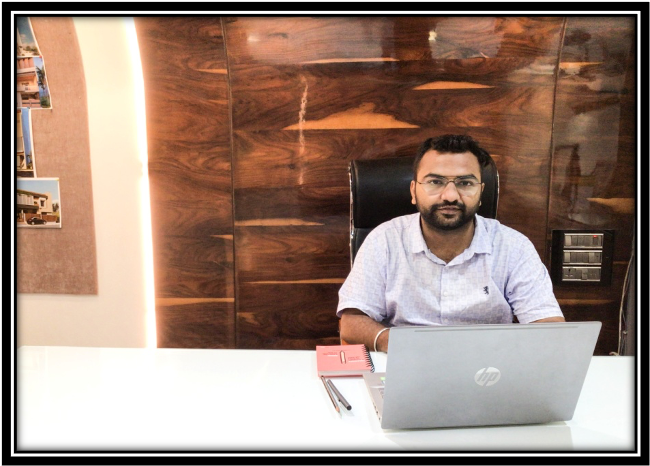
Architect Malay Gadkar, Co-Founder, Evenleap Studio
Keep reading SURFACES REPORTER for more such articles and stories.
Join us in SOCIAL MEDIA to stay updated
SR FACEBOOK | SR LINKEDIN | SR INSTAGRAM | SR YOUTUBE
Further, Subscribe to our magazine | Sign Up for the FREE Surfaces Reporter Magazine Newsletter
Also, check out Surfaces Reporter’s encouraging, exciting and educational WEBINARS here.
You may also like to read about:
This Minimalist, 3-BHK Home is Peppered With Muted Hues, Local Crafts and Functional Furniture |Mumbai | 1202| Insitu by Kalakaari Haath
Minimalism to convey luxury in Ar Anurag & Pallavi Pashine’s residence | Salankar Pashine & Associates | Nagpur, Maharashtra
Tour this Simple Yet Sophisticated 4BHK House in Ahmedabad | Aarchion | Indraprasth Residence
And more…