
Seoinn Design Group and Eunseok Lee have designed the distinctive facade for the 13-storey Saemoonan Church in the Jongno-gu district of Seoul, South Korea, that rises in two towers on either side of the main entrance. One building comprises several of the church's rooms and offices, the other slimmer tower functions as a modern form of a spire. It encompasses a small chapel and is capped with an observatory carrying a hanging cross. SURFACES REPORTER (SR) is sharing below more about Saemoonan Church- the oldest established protestant church in the nation and how the new building designed by the South-Koran firm visually reflects its spiritual significance.
Also Read: The hues of The Circular Rainbow Church |Atelier Štepán | Czech republic
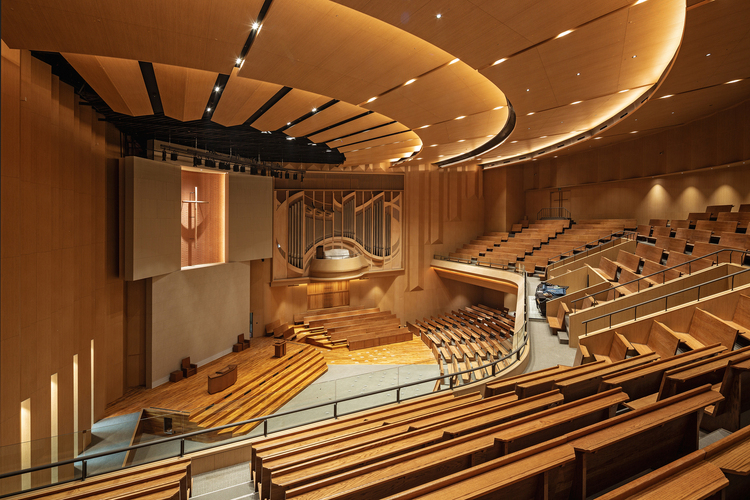
Saemoonan Church- also known as South Korea's "mother church", was established in 1887, and this new addition is the sixth home for the church.
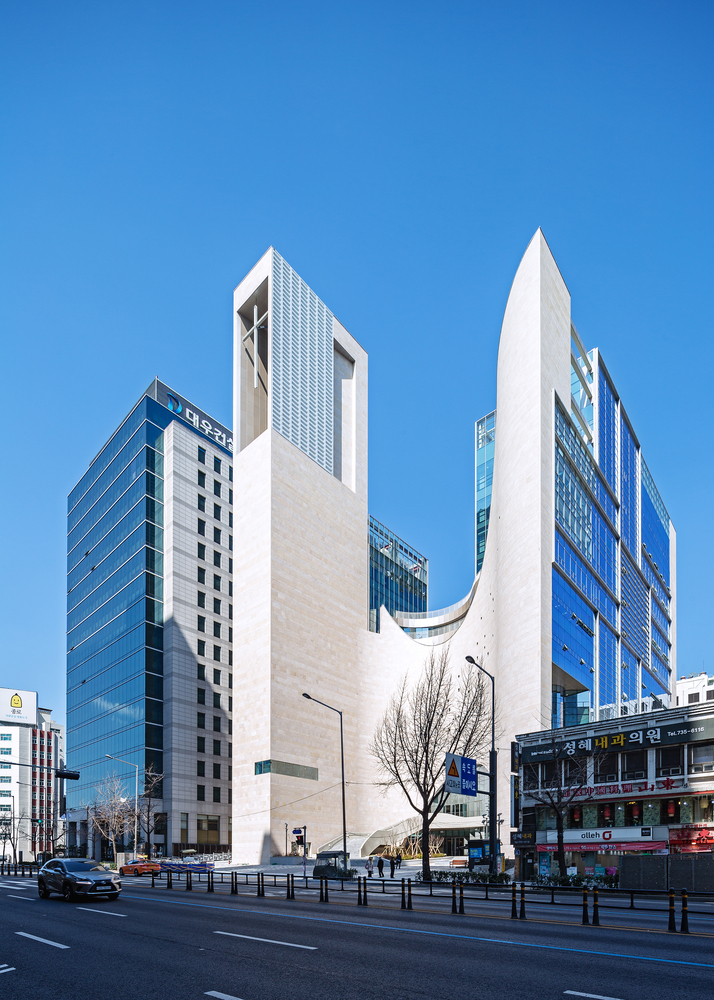
"It is called the mother church with pride, as it was the first Korean protestant church," explained Dongkyu Choi, principal architect for the project at Seoinn Design.
Facade Depicting A Mother Opening Her Arms
The architects created the front plaza of the church in a hollow form, just like a depiction of a mother opening her both arms. The firm provided the church with a unique shape that stands behind a circular-shaped public plaza.
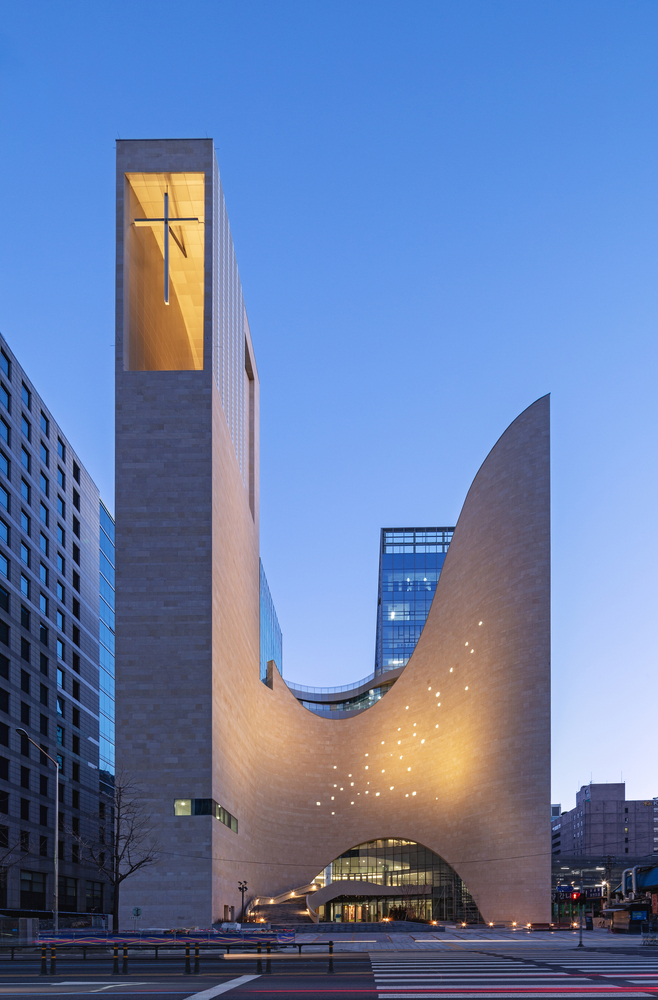
The distinctive curved stone facade stretches forward on one of the sides of the forecourt, with the structure rising in two skyscrapers on either side of the main central entrance.
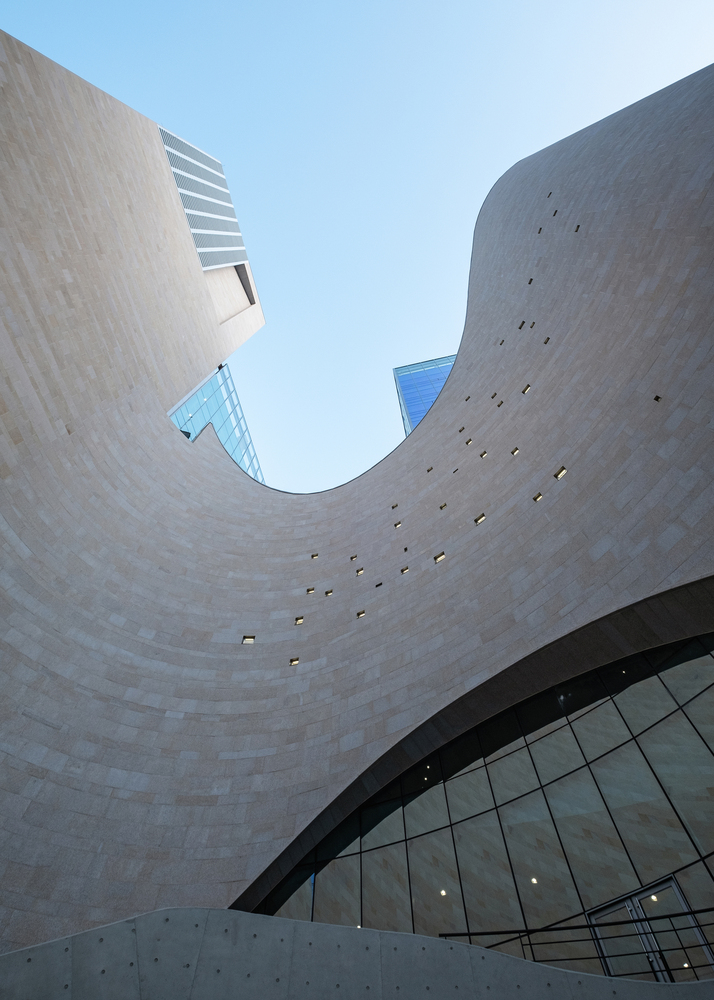
One of the striking features of this place of worship is a cross that is suspended over an observatory as a contemporary spire.
Also Read: A church in Ahmedabad
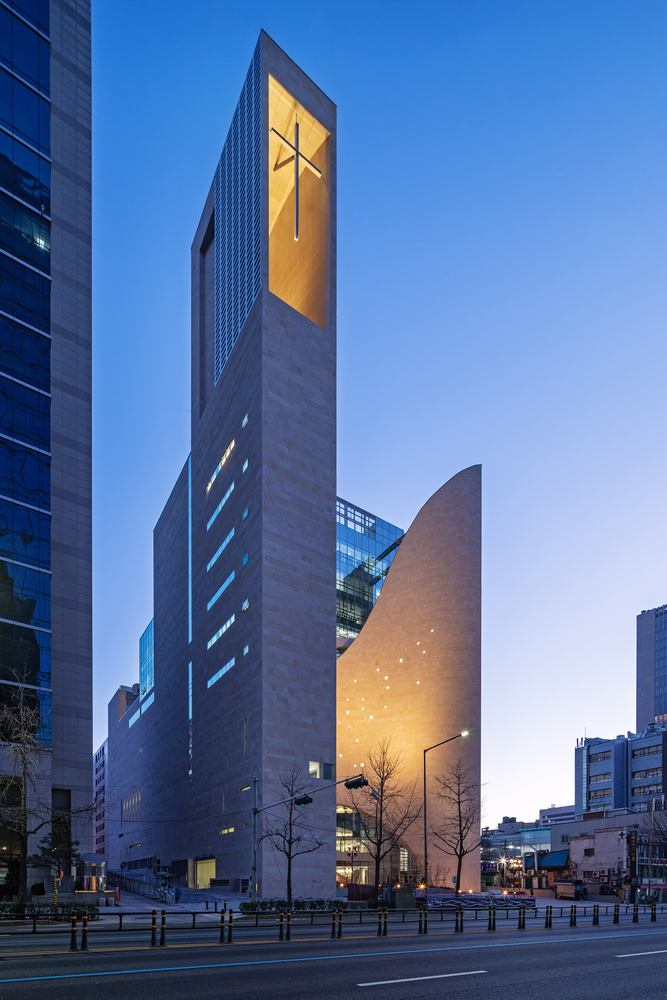
Transformation of Old Gothic Style Church
Unlike traditional churches that follow the gothic style, the new church carries a modern form echoing the church's current location.
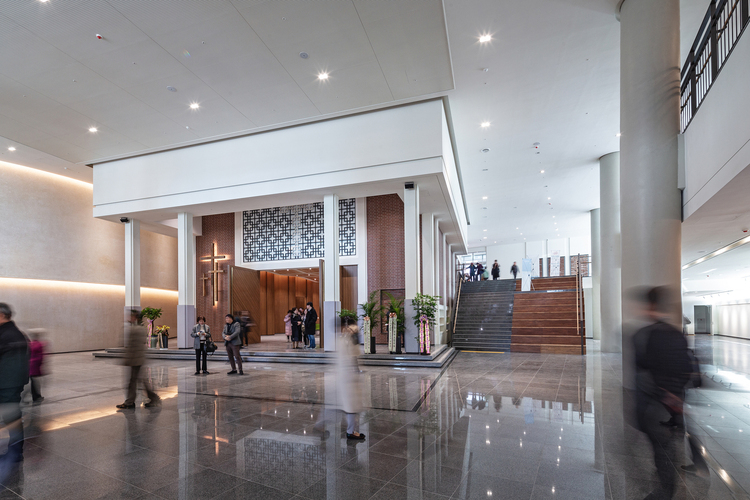
"The form felt like a transformation of a gothic style church. I think the edge of the sharp wing on the right looks like a metaphorized steeple. "Protestantism was derived when Martin Luther started the reformation, so representing a transformation of gothic style is important.," said the architects.
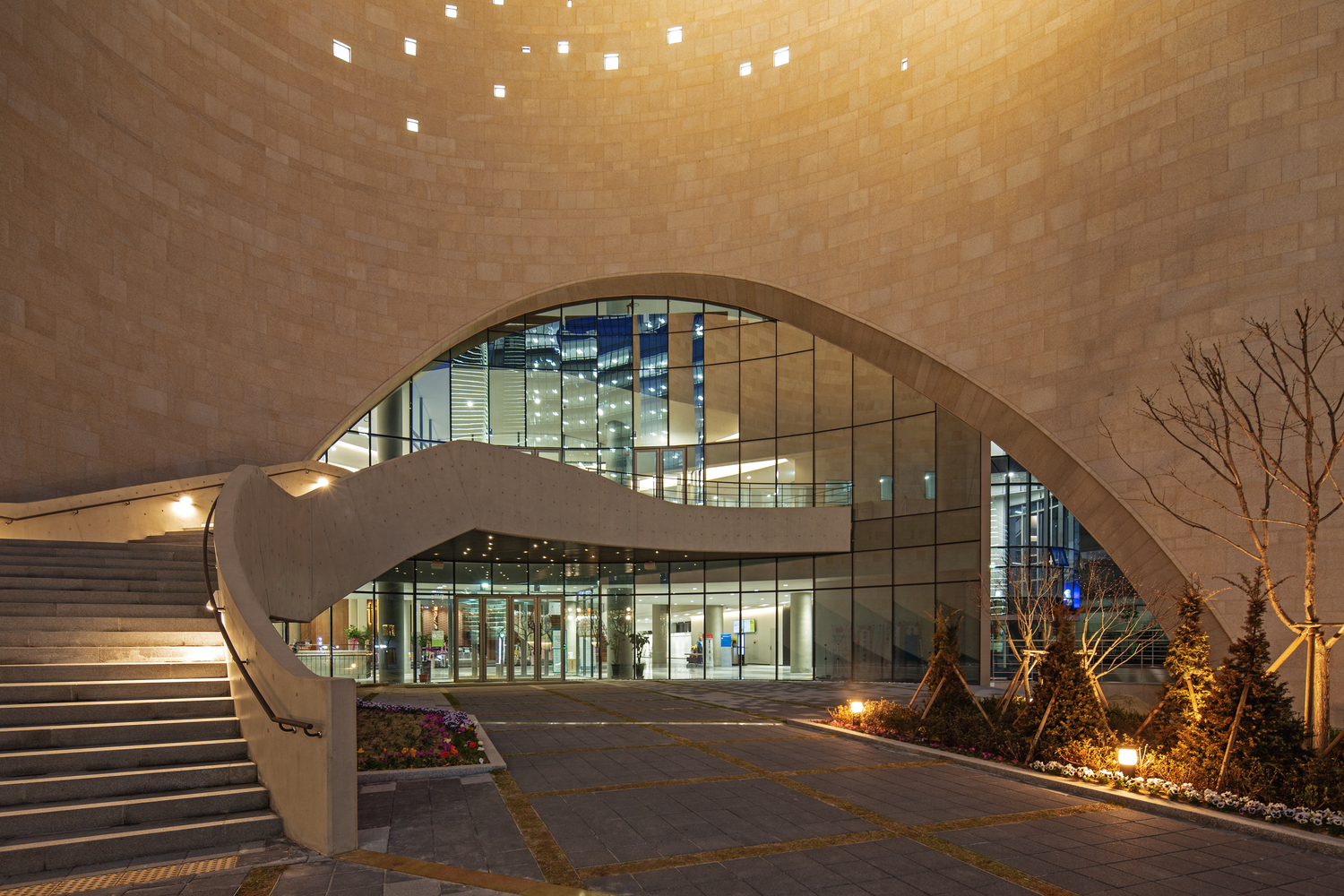
Inside the Church
The church's main worship hall spans the tower's third to fifth floors. Further, it has a big balcony for increasing the seating area.
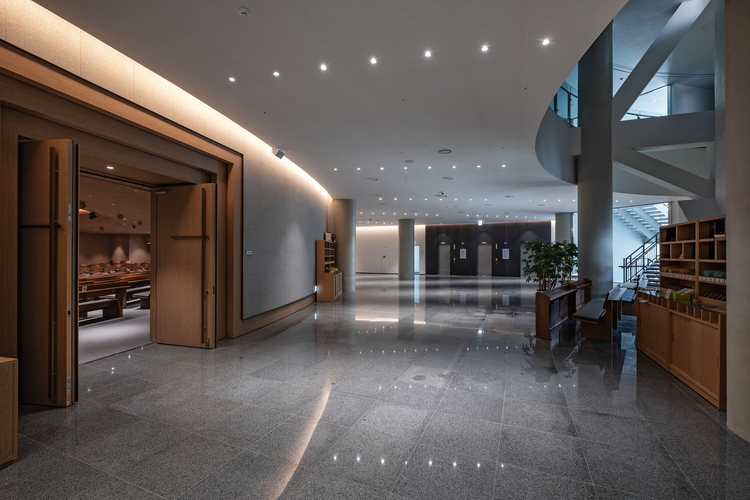
Besides, the building also comprises an education room, a secondary auditorium and a seminar hall.
The church also has several rooms for teaching and managing the group of churches linked with the "mother church".
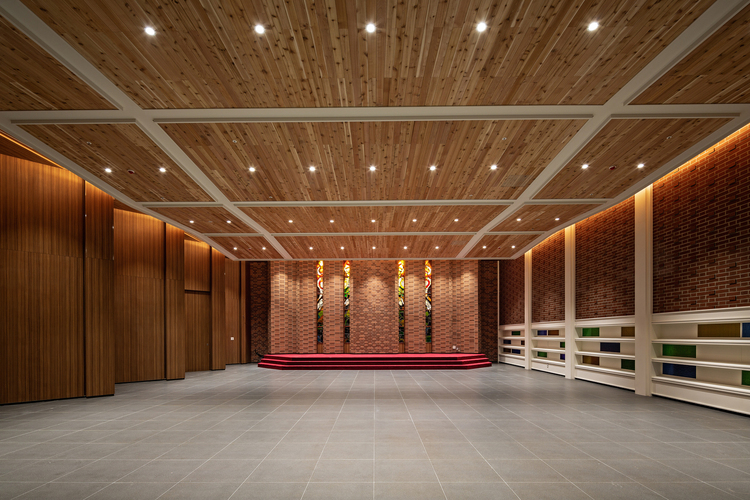
The first basement of the building also contains a large restaurant. There is a cafe positioned on the upper floor that opens out onto a roof garden and terrace.
Project Details
Location: JONGNO-GU, SOUTH KOREA
Architecture Firm: Lee Eunseok, Seoinn Design Group
Area: 4219 m²
Year: 2019
Lead Architects: Dongkyu Choi, Eunseok Lee
Structural Engineer: The Naeun Structural Engineering Co.Ltd.
Construction: CJ Engineering & Construction Co.Ltd.
Photo Courtesy: Juneyoung Lim
Keep reading SURFACES REPORTER for more such articles and stories.
Join us in SOCIAL MEDIA to stay updated
SR FACEBOOK | SR LINKEDIN | SR INSTAGRAM | SR YOUTUBE
Further, Subscribe to our magazine | Sign Up for the FREE Surfaces Reporter Magazine Newsletter
Also, check out Surfaces Reporter’s encouraging, exciting and educational WEBINARS here.
You may also like to read about:
A church in Ahmedabad
Taking Design Beyond The Mundane: A Lovely Eatery Inside A Church
And more…