
Snuggled in the picturesque location of Chicheng County, China, this Green Origin Ice Wine Pavilion has been designed by Hongkong-based O Studio Architects. The 9,700-square-foot structure supports a cluster of white-painted steel frames blending well into its surrounding landscape. This locations climatic condition and fertile soil are ideal for building this winery as it requires grapes to be harvested while frozen on the vine. The white structure of the pavilion softens the orthogonal concrete structure behind it. Further, its position allows the visitors to observe and enjoy the locations seasonal transformations and breathtaking views. Read more about the project below at SURFACES REPORTER (SR):
Also Read: Ironhill- The Worlds Largest Microbrewery in Bangalore, India | Aamir and Hameeda
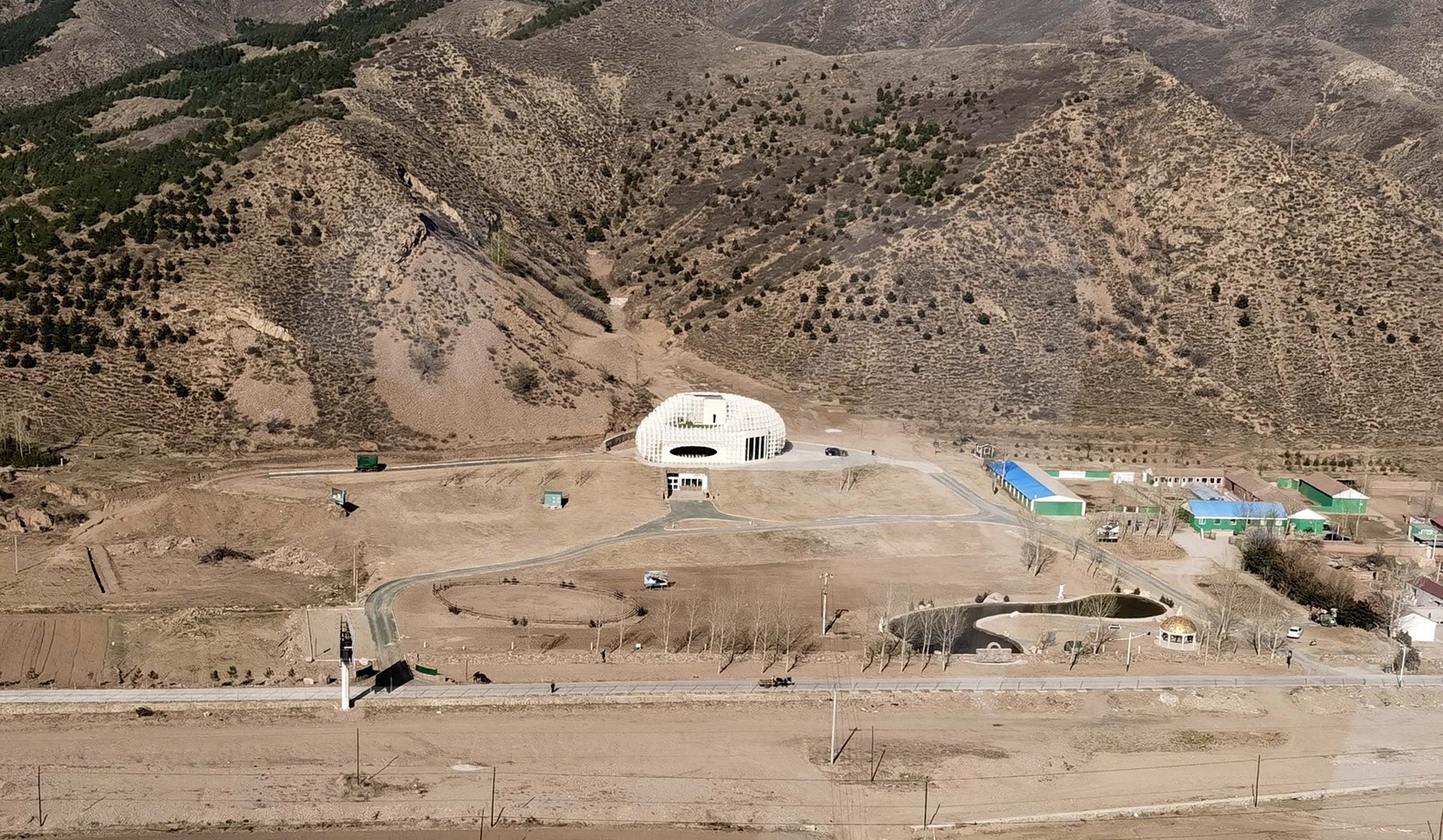
As per the clients brief, the architects constructed the latticelike veil in the structure to easily accommodate winemaking, storage, and tasting functions.
Non-Rectilinear Building
The firm conceived a "nonrectilinear building that echoes the mountainscape," says Fai Au, the firms founder and principal architect.
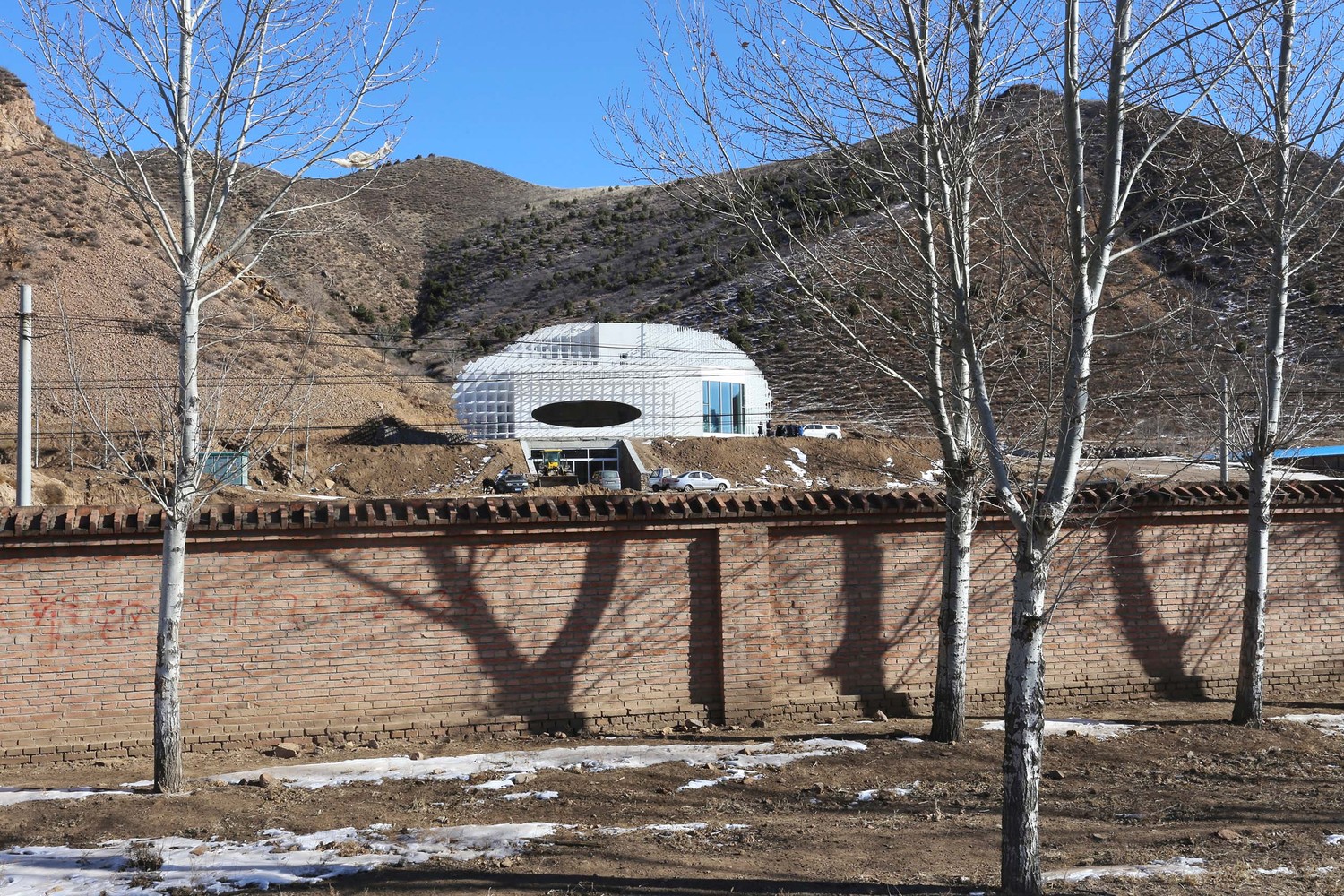
The firm placed the wine cellar inside the slope in order to control ageing, where temperature control and hidden space can be ensured so that the grape pressing and public tasting rooms on the ground floor become more beautiful in terms of scale. The rooftop terrace provides outstanding views as a setting for sipping and meeting.
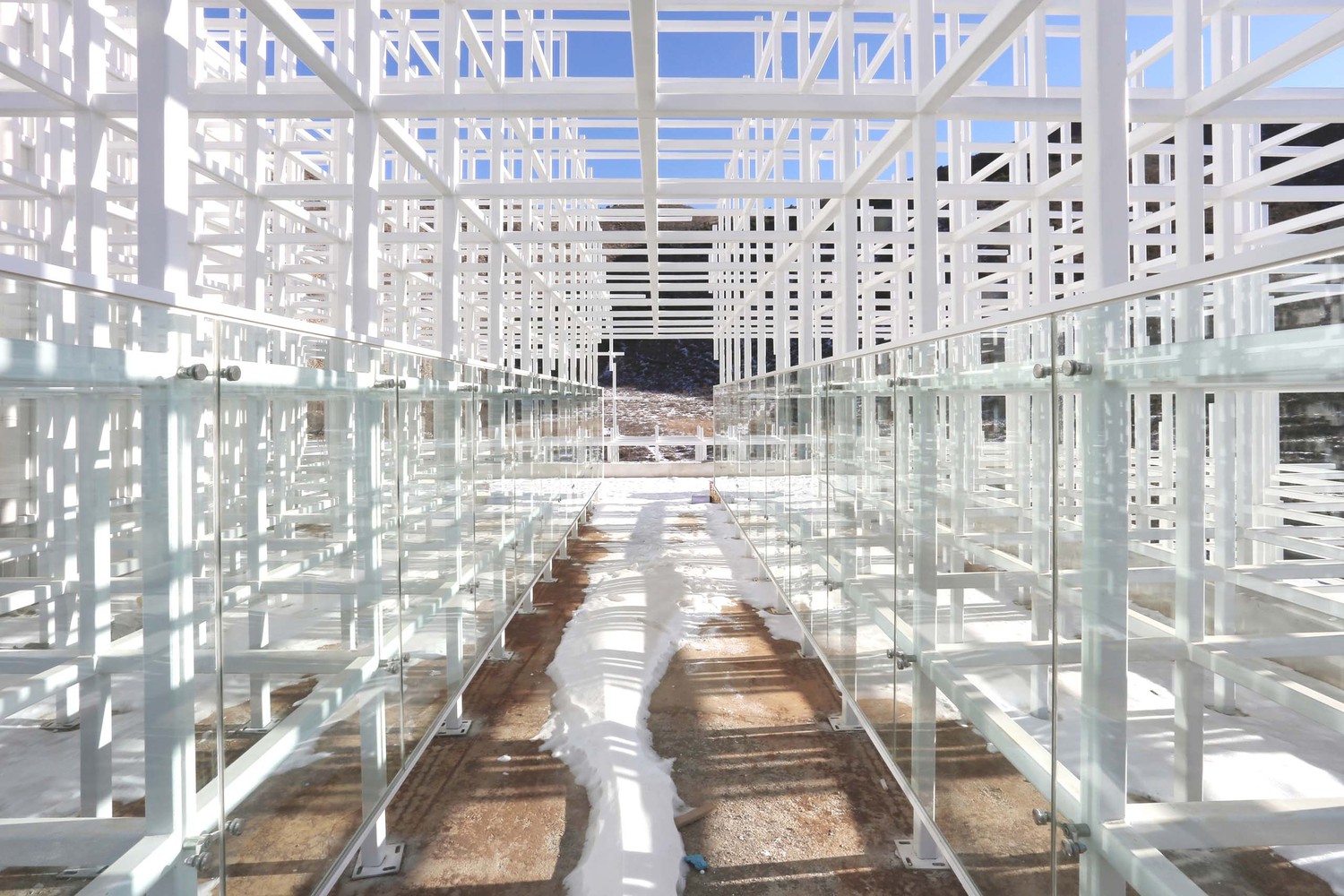
The unusual sculptural form of the building allows it to mix well with its natural surroundings that open towards the sublime mountainscapes and large crop farming areas.
Also Read: These Submerged Round Organic Forms Will Be A Part of A Hotel Extension In Italy
Design Details
The building is designed by carving out an organic mass to create a viewing terrace and large windows.
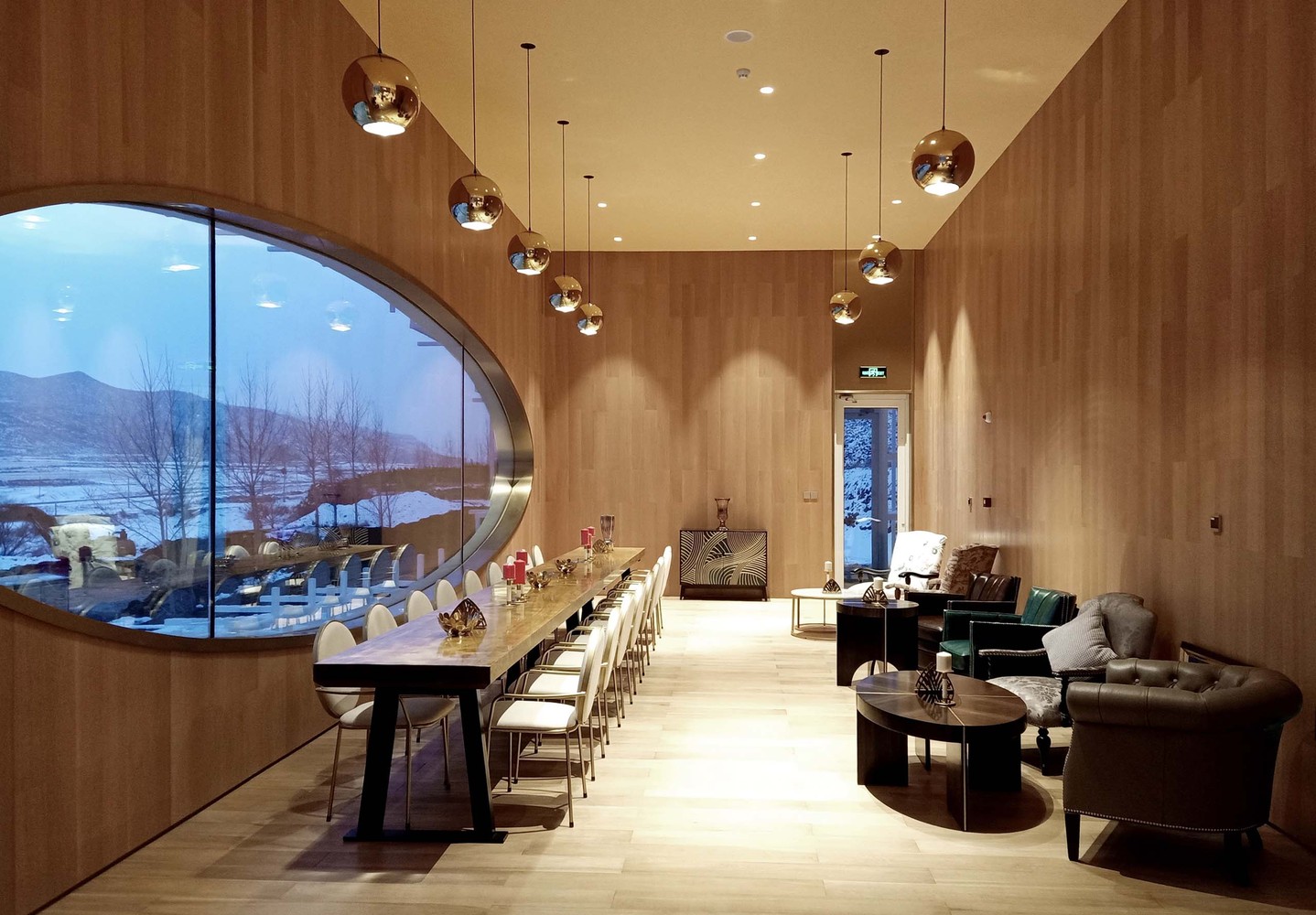 Further, the mass is removed to form a box volume that accommodates the winemaking and tasting spaces.
Further, the mass is removed to form a box volume that accommodates the winemaking and tasting spaces.
A matrix of white steel frames form the structure-this is the most affordable, fast and simple construction method that is generally followed in the local construction industry.
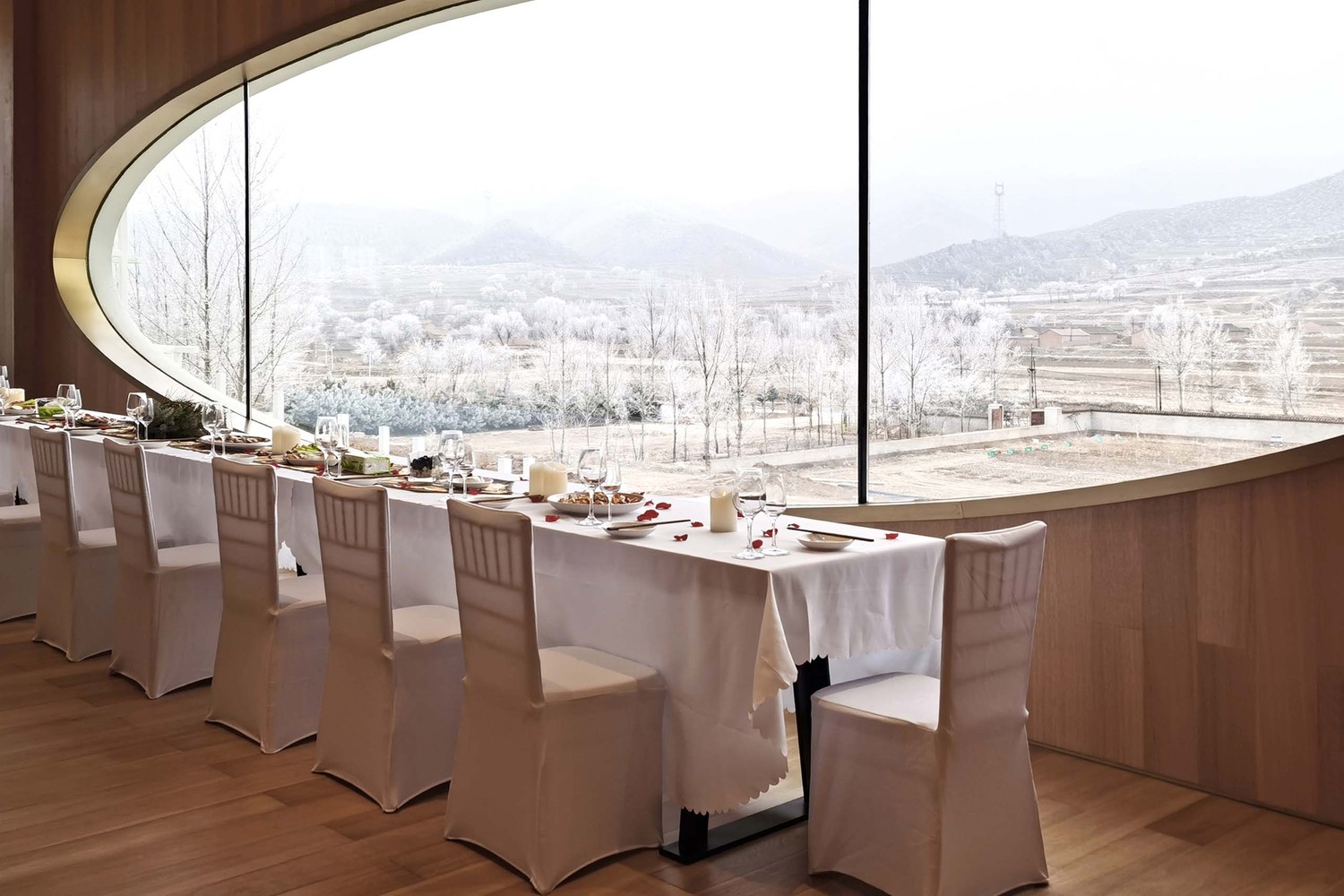
The visual appeal and lightness of the steel-framed structure transform drastically under several lighting conditions while creating a great juxtaposition with the warm and cosy wooden interior spaces.
Project Details
Location: Chicheng, China
Architecture Firm: O Studio Architects
Area: 900 m²
Year: 2020
Photo Courtesy: Keqin Xiao
Source: https://www.ostudioarchitects.com/
More Images
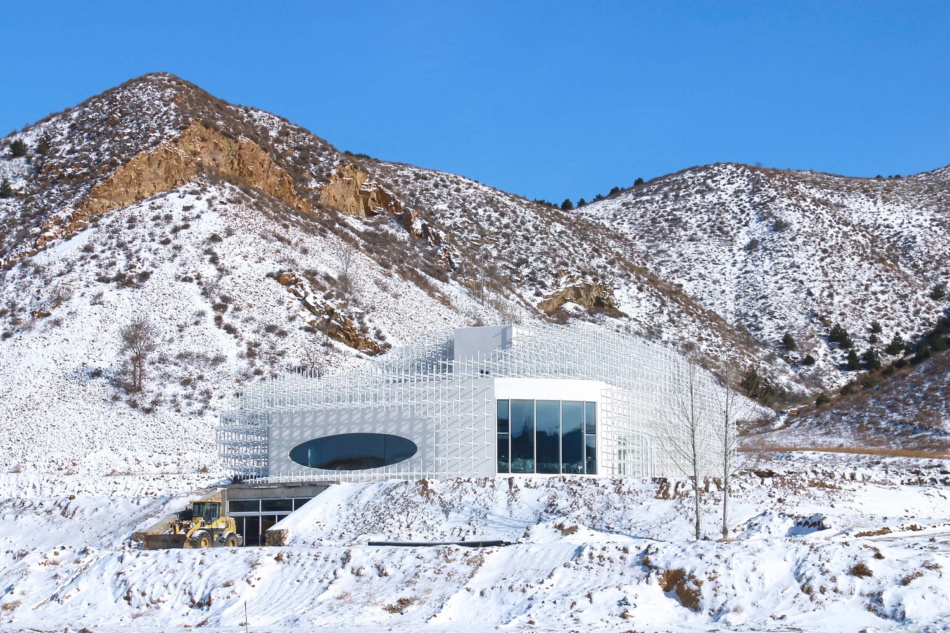
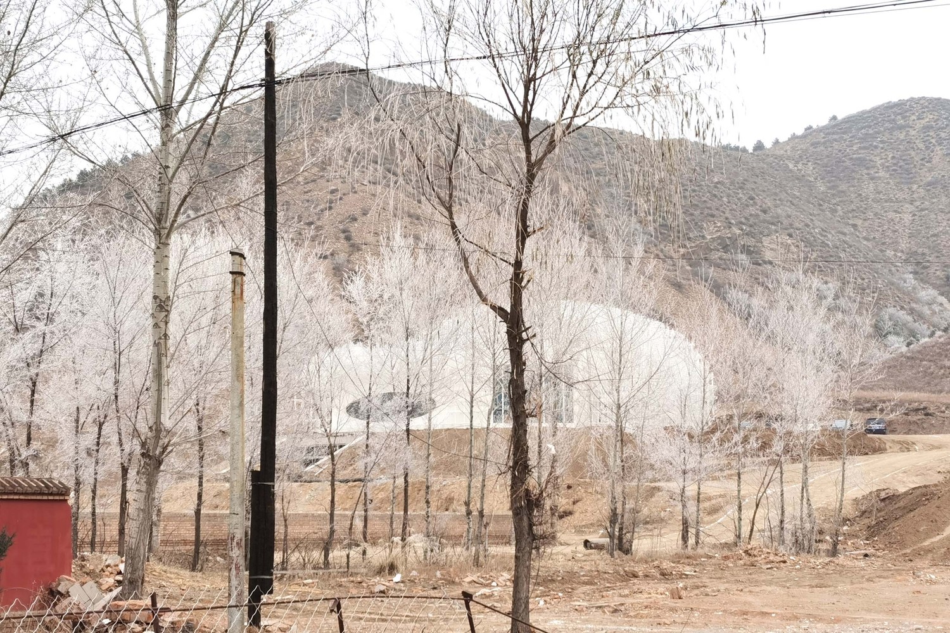
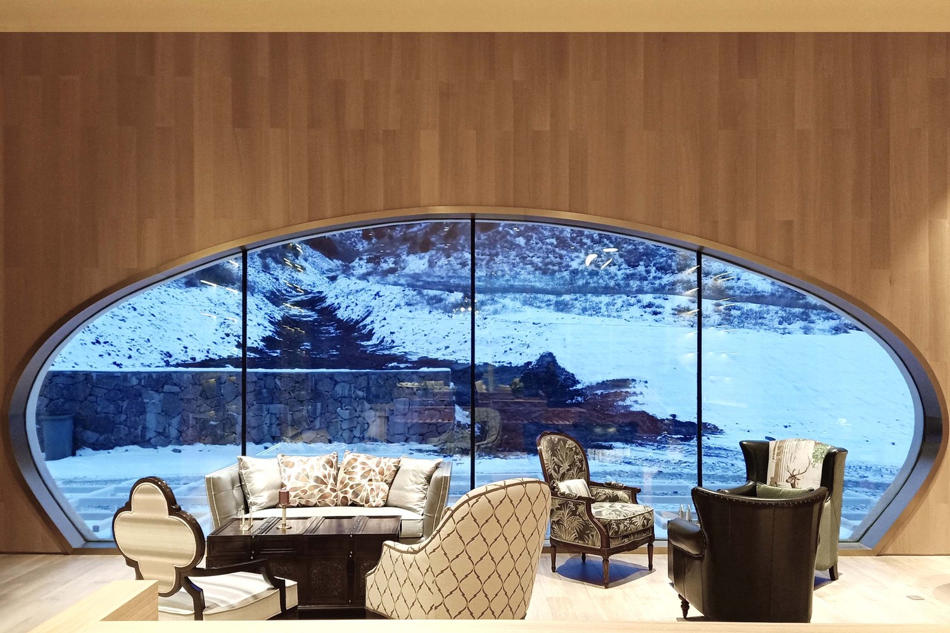
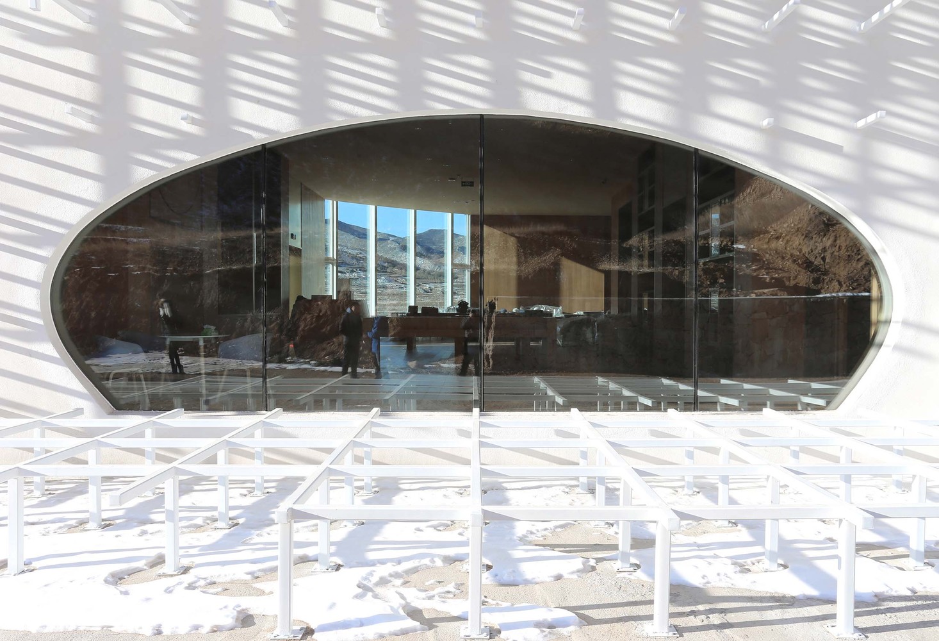
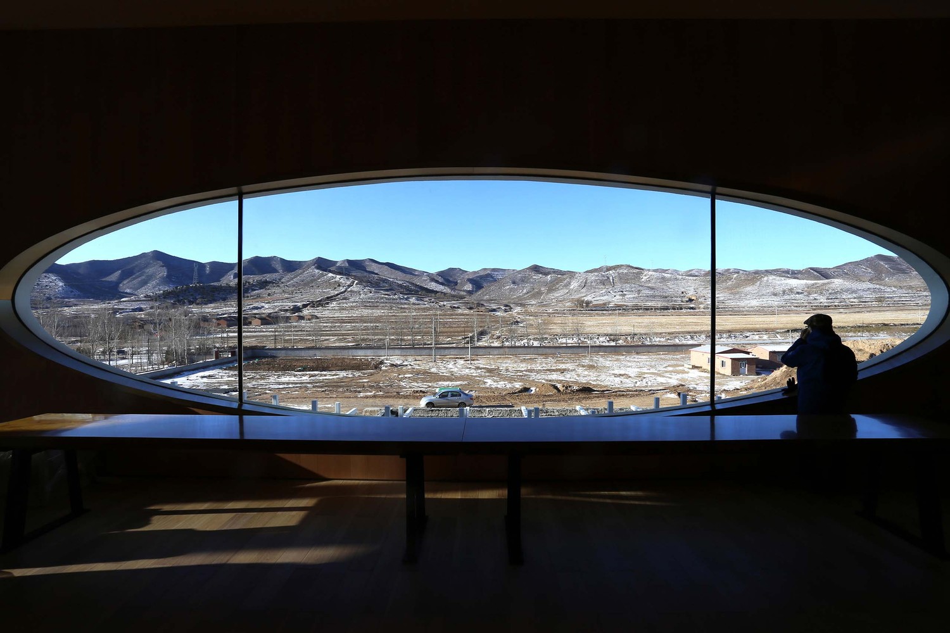
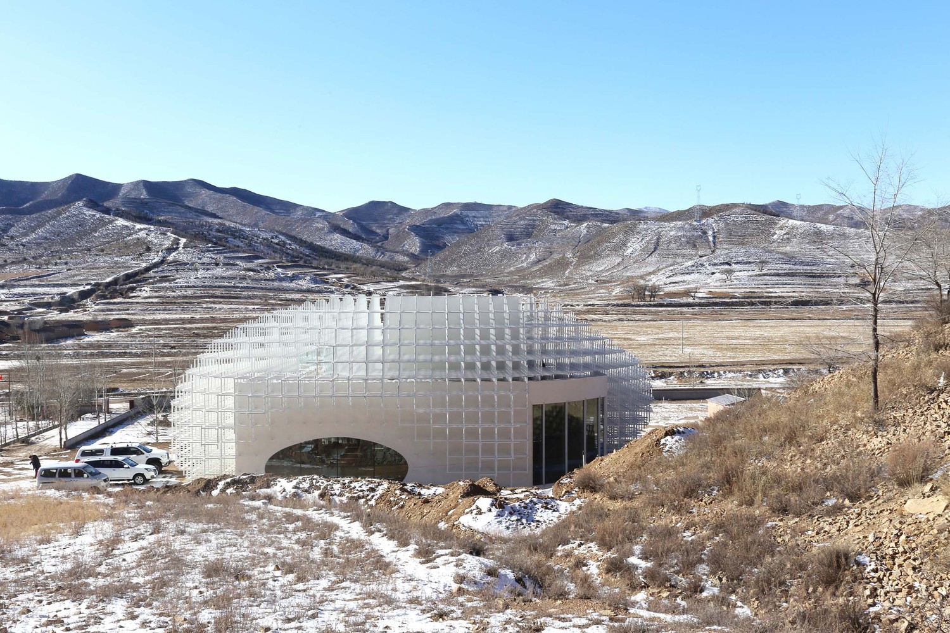
Keep reading SURFACES REPORTER for more such articles and stories.
Join us in SOCIAL MEDIA to stay updated
SR FACEBOOK | SR LINKEDIN | SR INSTAGRAM | SR YOUTUBE
Further, Subscribe to our magazine | Sign Up for the FREE Surfaces Reporter Magazine Newsletter
Also, check out Surfaces Reporter’s encouraging, exciting and educational WEBINARS here.
You may also like to read about:
3-D Printed Floating Offices on the River in Poland by Agnieszka Bialek | Monolight Studio
First Glimpse of the World’s Largest Tropical Greenhouse At the Venice Architecture Biennale 2021 | Zuecca Projects | Coldefy
Studio Dala’s Tulip Wine Bar
And more…