
Nestled in the village of Moira in North Goa, House 430/3 is a beautiful house designed by architect Nikhil Padgaonkar for himself, his wife and their 12-year-old son. The core requirement of the design was to avoid artificial air conditioning completely. Hence, the architect designed double-height volumes, created openings in the ceiling to dissipate warm air, and integrated screened facades comprising of a rhythmic alignment of large and narrow GI tubes that allow natural ventilation while preserving privacy. Further, the architect used a handful of materials -and a limited colour palette of browns and greys- when designing the property. Architect Nikhil Padgaonkar has shared more details about the project with SURFACES REPORTER (SR). Have a wonderful read:
Also Read: SAV Architecture + Design Firm Used Local Red Laterite to Imitate the Fiery Sun in This Goan Home
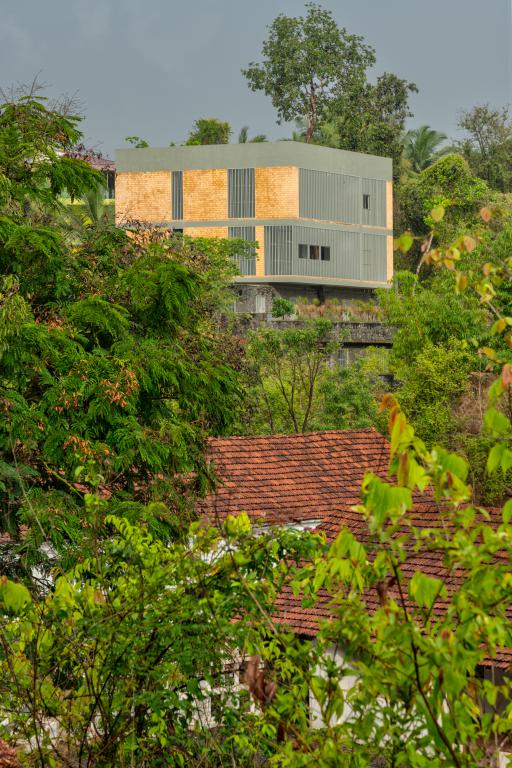
Built between 2015 and 2019, House 430/3 is positioned at one end of a hill, allowing the dwellers a stunning view of the 380-year-old Church of Moira and fields beyond.
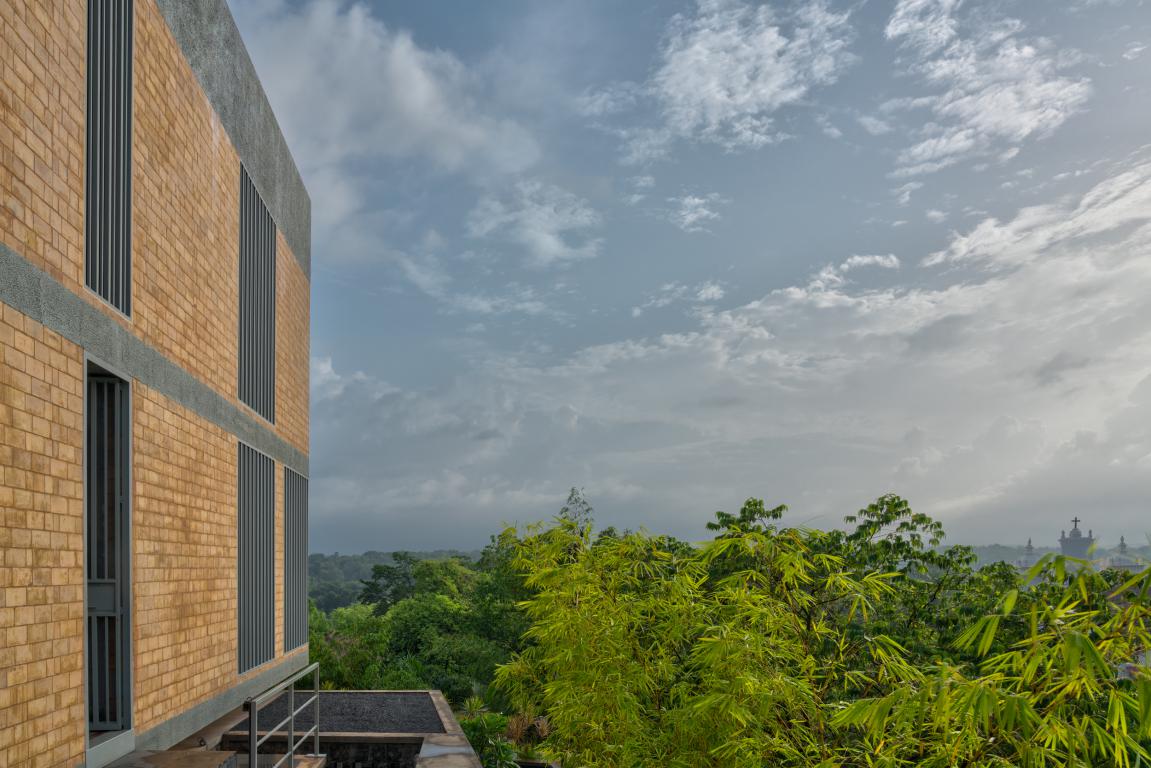
The sloping site offered the possibility of developing several terraces on which to site various programme components: the main house -a cuboid structure- sits at the highest level. At the same time, the lap pool, offices and garage have been assigned to the second level.
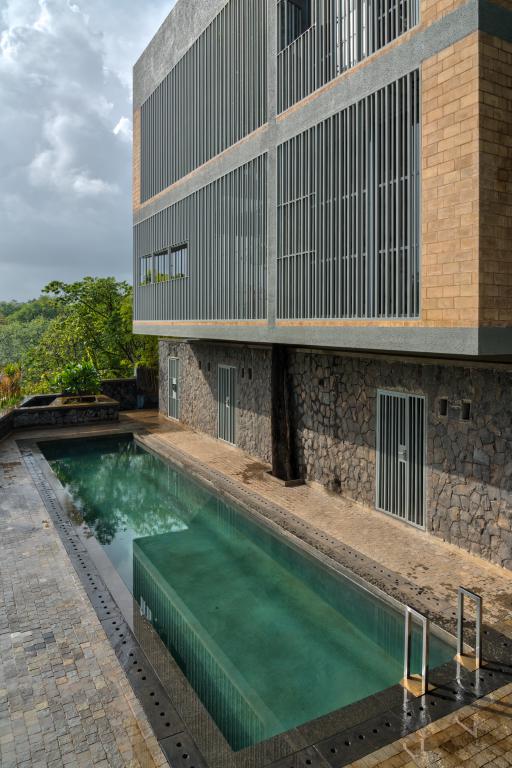
Cantilevered Balconies
The cantilevered balconies of the residence, extending two metres beyond the top level, give the impression of a structure grounded in the hill while simultaneously perched precariously above the pool. A small independent studio -below the pool deck- has been placed at the lowest level.
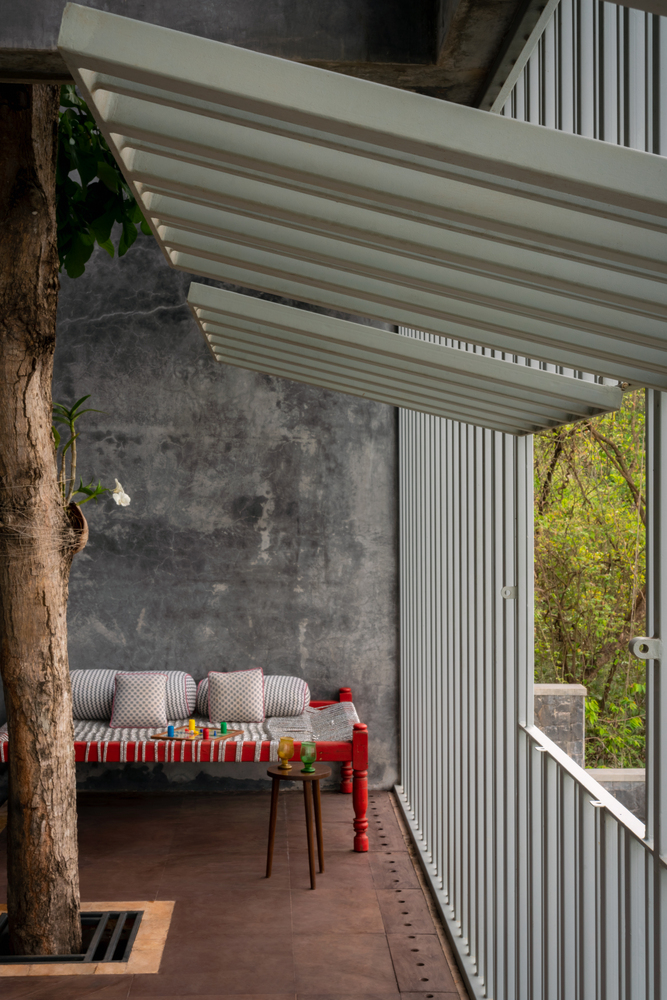
The main house comprises three bedrooms, two bathrooms, a living-dining space, a kitchen and a small office for Padgaonkar’s wife Lola, a Spanish photography critic and jewellery designer.
Two Open-Air Patios For Ample Daylight
Creating two internal open-air patios around pre-existing trees allows every room to be open to the outdoors on at least two sides. This enables them to receive ample natural light while facilitating cross-ventilation.
Also Read: This Lush Villa in Goa Features Earthy Stone, Reused Teak Wood Textures and Tropical Goan Craft | The Earth House | SAV Architecture + Design
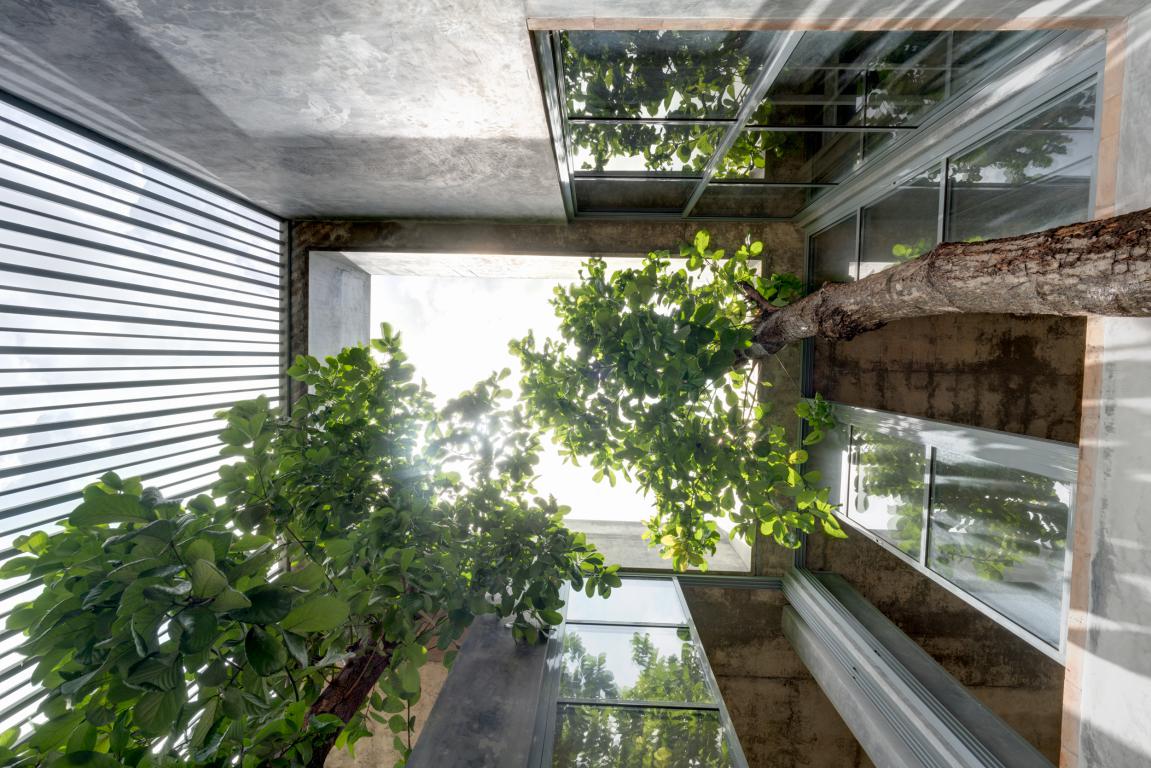
Design Facilitates Natural Ventilation
A core requirement of the design was to entirely avoid artificial air conditioning, and the use of double-height volumes, openings in the ceiling to dissipate warm air, and screened facades comprising of a rhythmic alignment of large and narrow GI tubes that let cool air flow in while preserving privacy, serve as the primary mechanisms to meet this need.
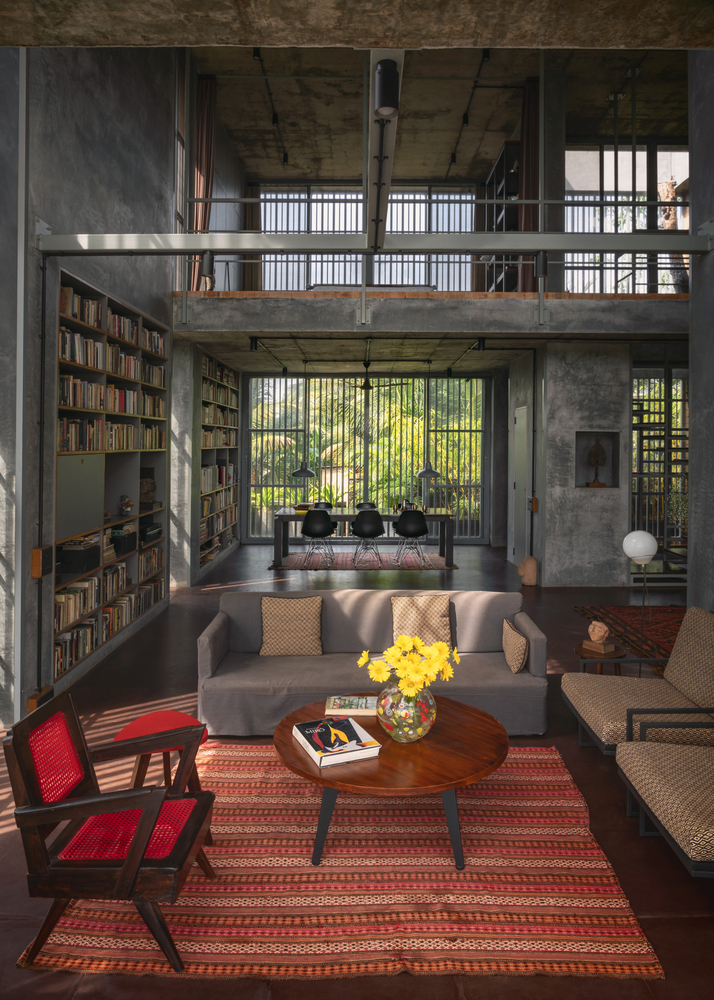
A Palette of Basic Materials And Muted Colours
Padgaonkar used only a handful of materials -and a limited colour palette of browns and greys- when designing the property: all ceilings are of exposed board-finished concrete, grey chuna (limestone powder paste) was used to finish the walls, and kadappa and brown limestone was used for the flooring.
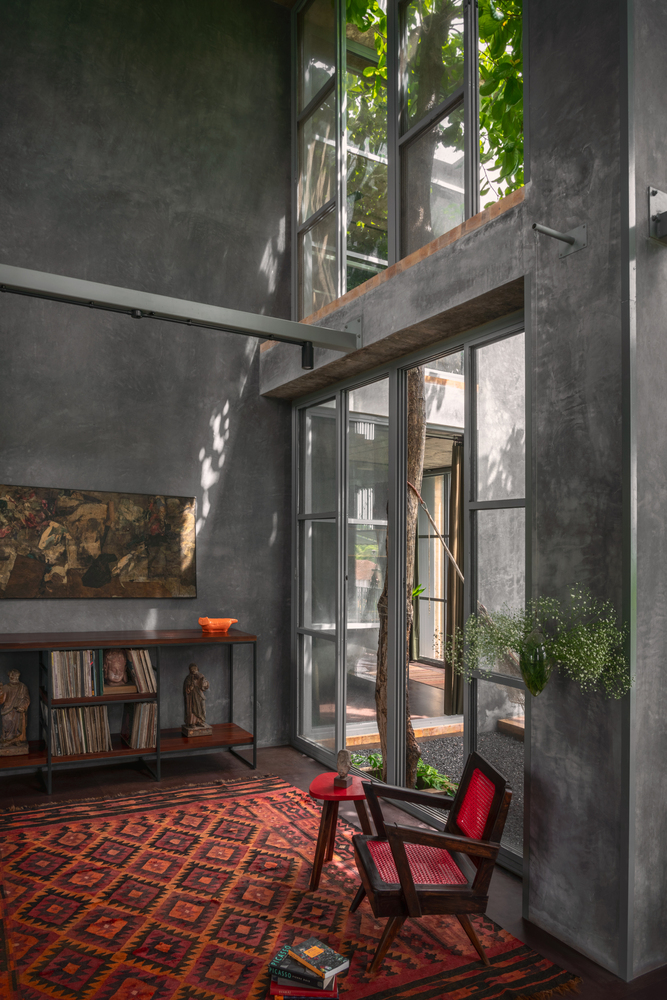
The large finely-pointed basalt stones from Bijapur in Karnataka for all outdoor walls, with masons brought in from the region to dress them, provide a recurring visual element while adding a sense of weight to the project.
In order to limit the ingress of heat and glaring sunlight, the east and west facades of the house have been closed off with orange-brown kiln (refractory) bricks from Rajasthan, which typically line ovens and industrial chimneys. Their unconventional use in a residential programme brings a dash of colour to the otherwise subdued tones of the finishing.
Also Read: Sameep Padora & Associates Uses Laterite Stone Blocks in this Goan ‘House of Multiple Courts’
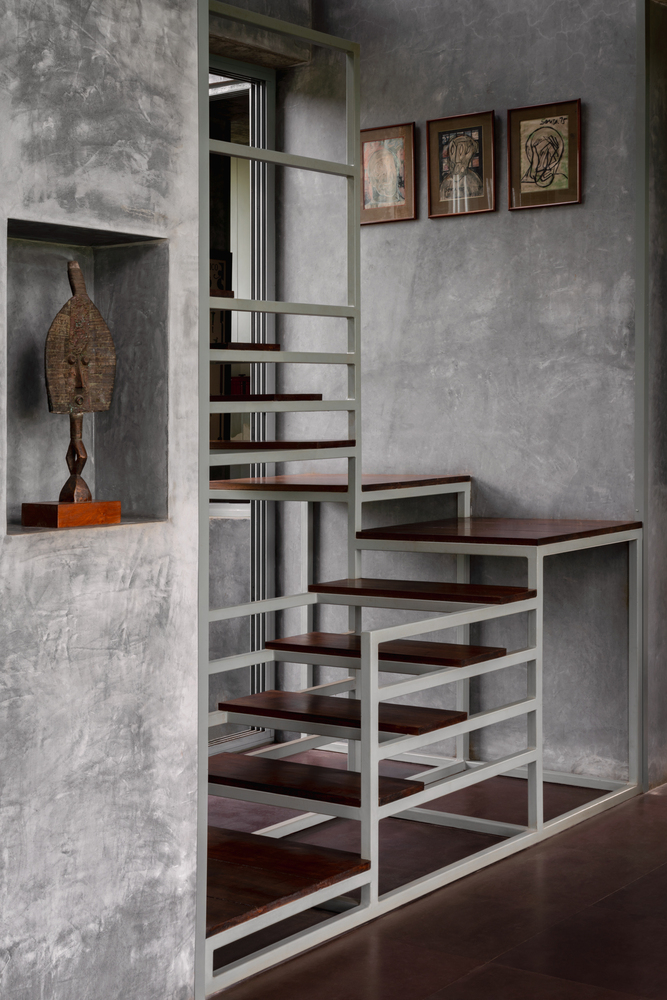
Exposed black-tube conduiting and the metal-framed doors, shelves, stairs, and furniture were employed not merely for aesthetic effect but also as a pragmatic response to a moist climate and the ever-present threat of termites and white ants.
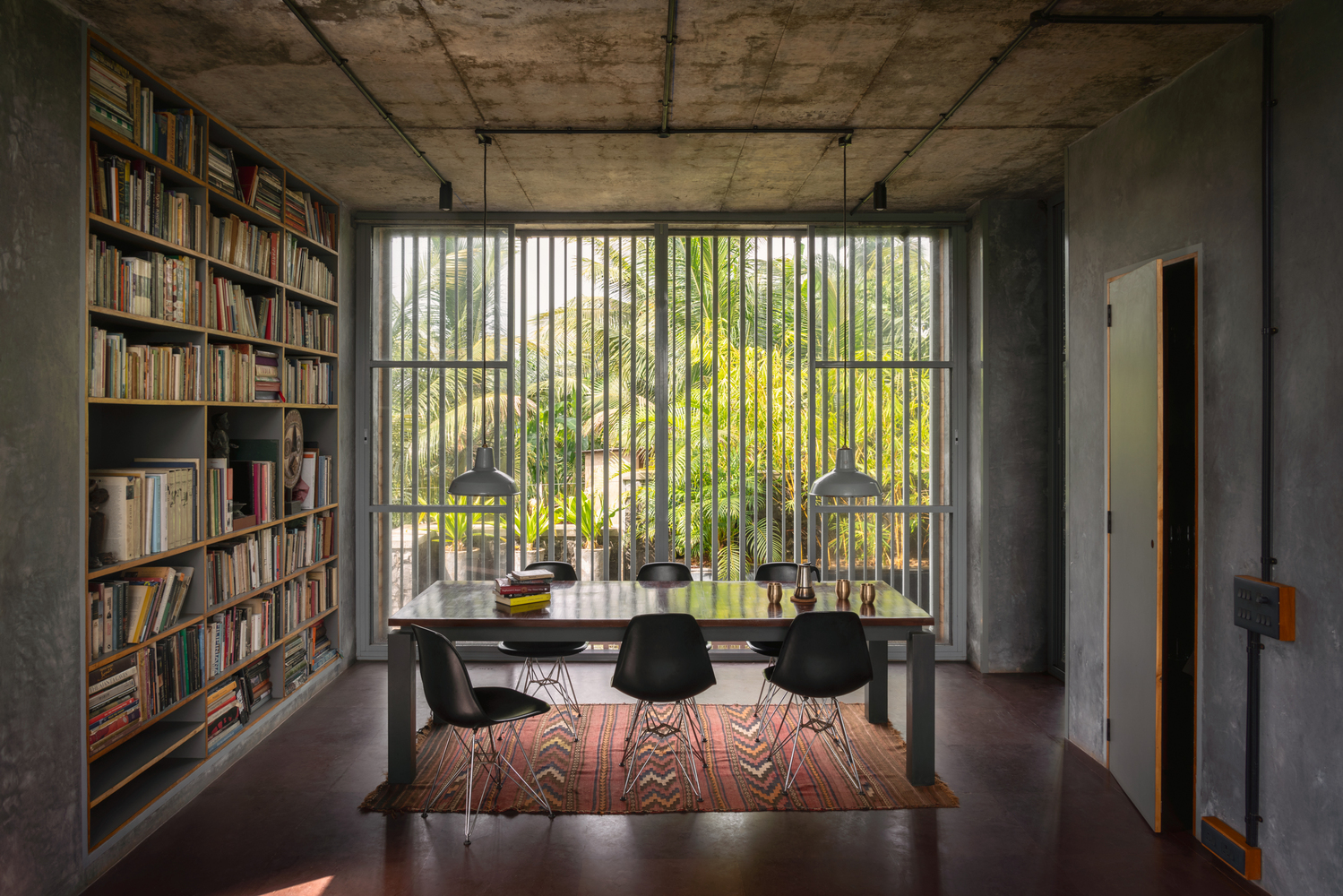
The furniture and fittings were designed mainly by Padgaonkar himself, bearing in mind the need to house and display a large number of books and artwork he had inherited from his late father, a journalist of Goan ancestry who was delighted to see his son return to his roots.
Project Details
Project name: House 430/3 Moira
Design firm: NP Workshop
Location: Moira, Goa, India
Completion Year: 2019
Other participants: (collaborators, consultants, etc), Nikhil Padgaonkar (Lead Designer), Yogesh Bhobe (Structural Consultant), Square Meter (General Contractor), Dharma Madar (Civil contractor), Sanjay Patil (Metal Work), Sanjay Maurya (Electrical Contractor), Santosh Kumar Gantayat (Plumbing Contractor), Francis Fernandes (Licensing), Architecture RT (Consultant for civil works)
Photo credits: Fabien Charuau
Materials
Facade cladding: Refractory bricks
Flooring: Maroon limestone
Ceiling: Exposed board-finished concrete
Walls: Cement plastered AAC blocks with finished with grey limestone paste
Doors: Square hollow section GI tubes
Windows: Powder-coated aluminium frame and transparent glass panels
Roofing: Tata corrugated roofing sheets (secondary roof above the roof slab)
Exterior walls: Dark basalt stone blocks chiseled on site
Exterior flooring: Limestone pavers
* Text and Pics provided by the architect
More Images
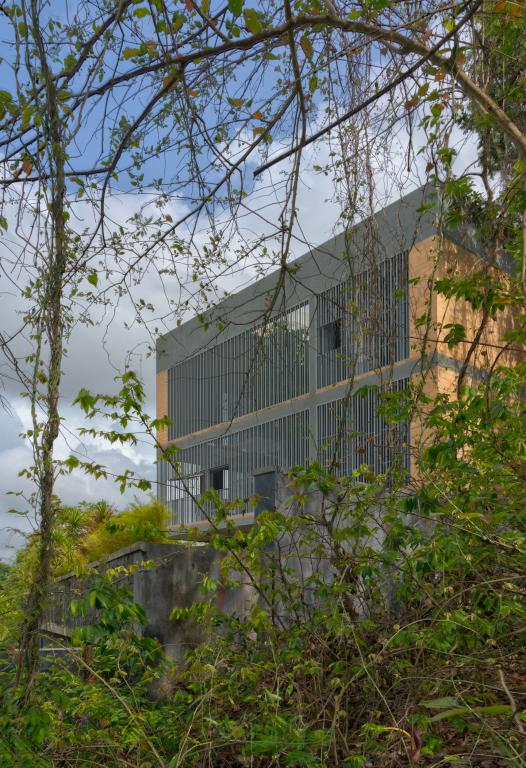
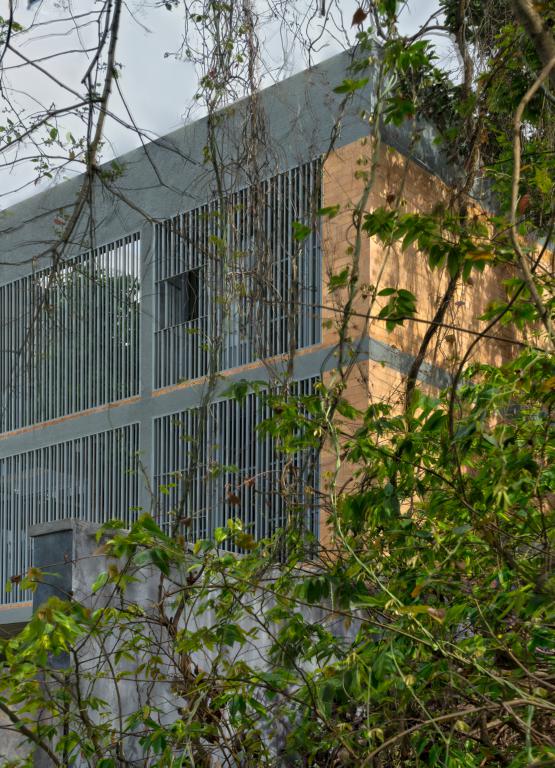
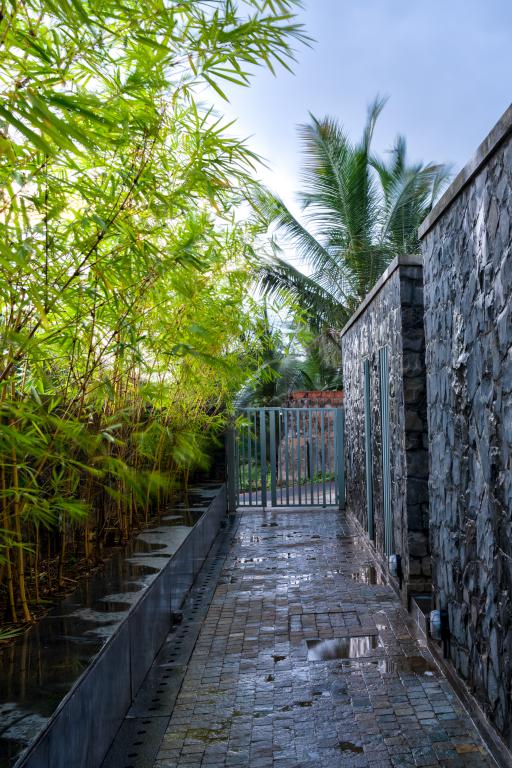
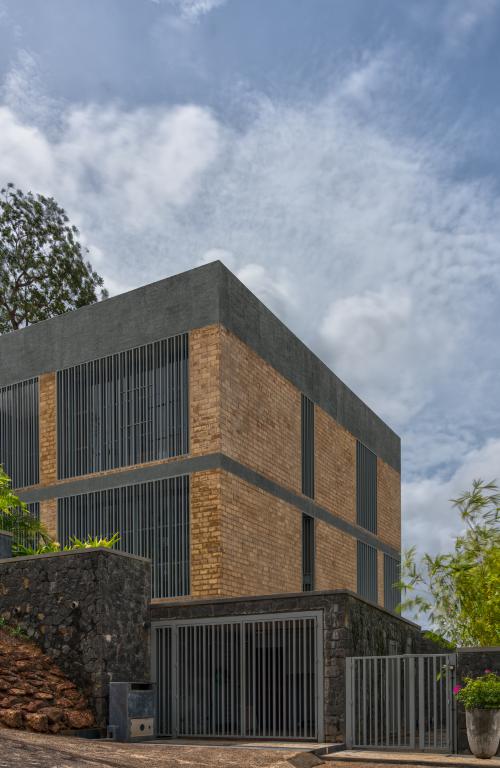
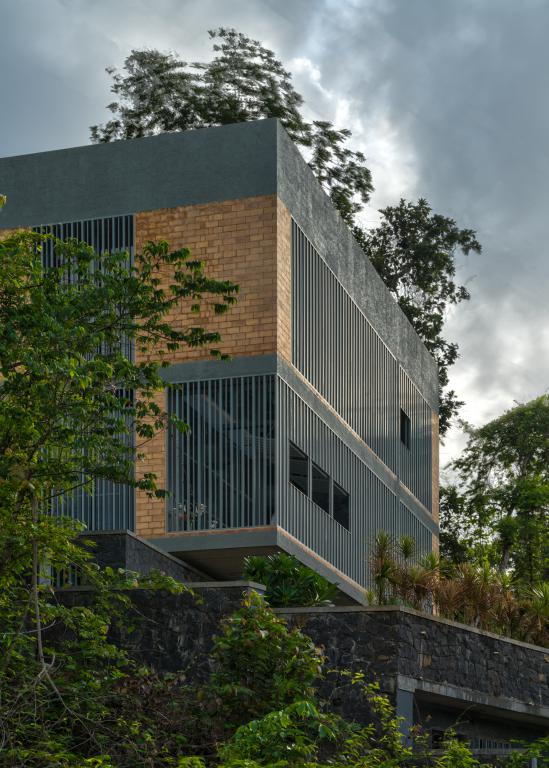
Keep reading SURFACES REPORTER for more such articles and stories.
Join us in SOCIAL MEDIA to stay updated
SR FACEBOOK | SR LINKEDIN | SR INSTAGRAM | SR YOUTUBE
Further, Subscribe to our magazine | Sign Up for the FREE Surfaces Reporter Magazine Newsletter
Also, check out Surfaces Reporter’s encouraging, exciting and educational WEBINARS here.
You may also like to read about:
Explore works of Budding Innovators in Architecture: Amita Kulkarni & Vikrant Tike, Founders, SAV, Goa
EU Fir for 55 to help meet its climate goal of becoming world’s first climate neutral continent
And more…