
Located in Hubballi, Karnataka, 'The Home by Park' is an east-facing, nature-friendly and Vaastu compliant 5 BHK residence. Designed by 4site architects, the house got this name owing to a lush Public Park in front of it. As the nature-loving clients desired a dream home that resonates with nature, the firm decided to turn to good use of the front Park to extend the greenery beyond their plot. The design team shared with SURFACES REPORTER (SR) how they created spaces over a linear plot of 7,050 sq-ft while keeping the endless views of the park and neighbourhood with uncompromised privacy. Scroll down to read:
Also Read: A Taste of Paradise inside this Family Home at the Nilgiris | Urban Workshop | Chennai
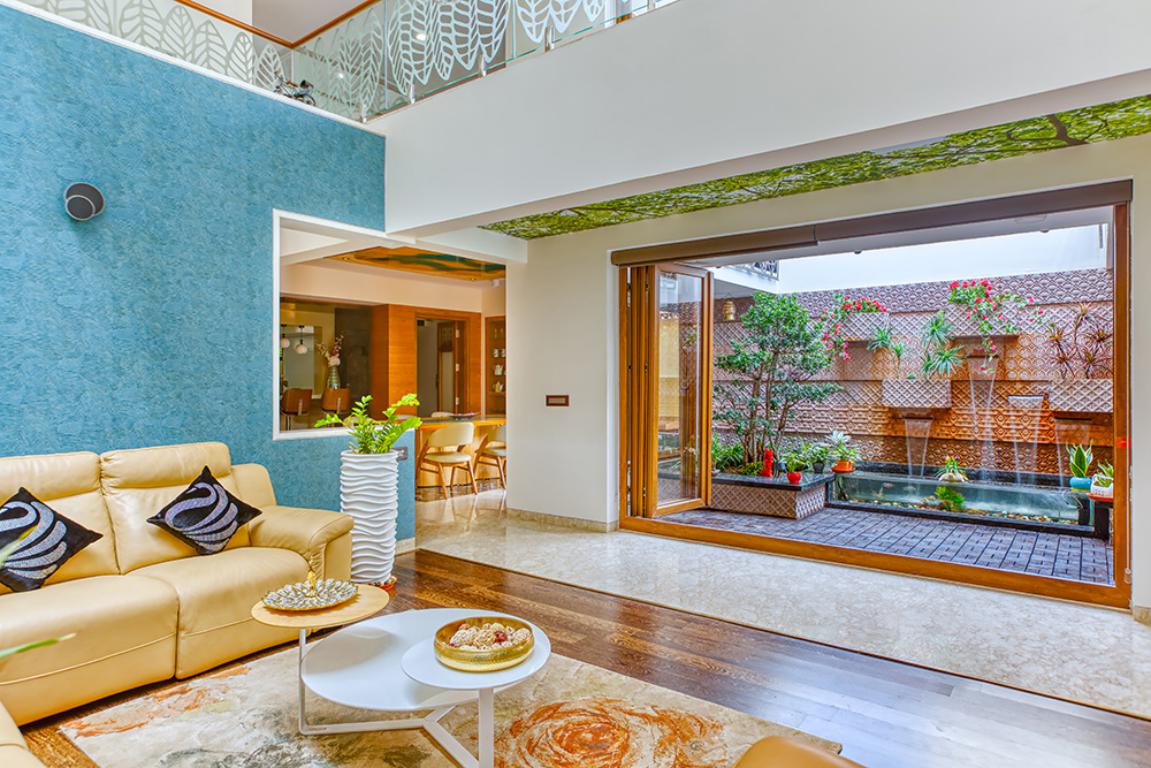
The site faces the Park on the East (front side) with an approach road and west side (rear) road that is 3ft higher than the front road.
Bringing the Outside In
Park in the front helped the architects design a house with a seamless connection with nature.
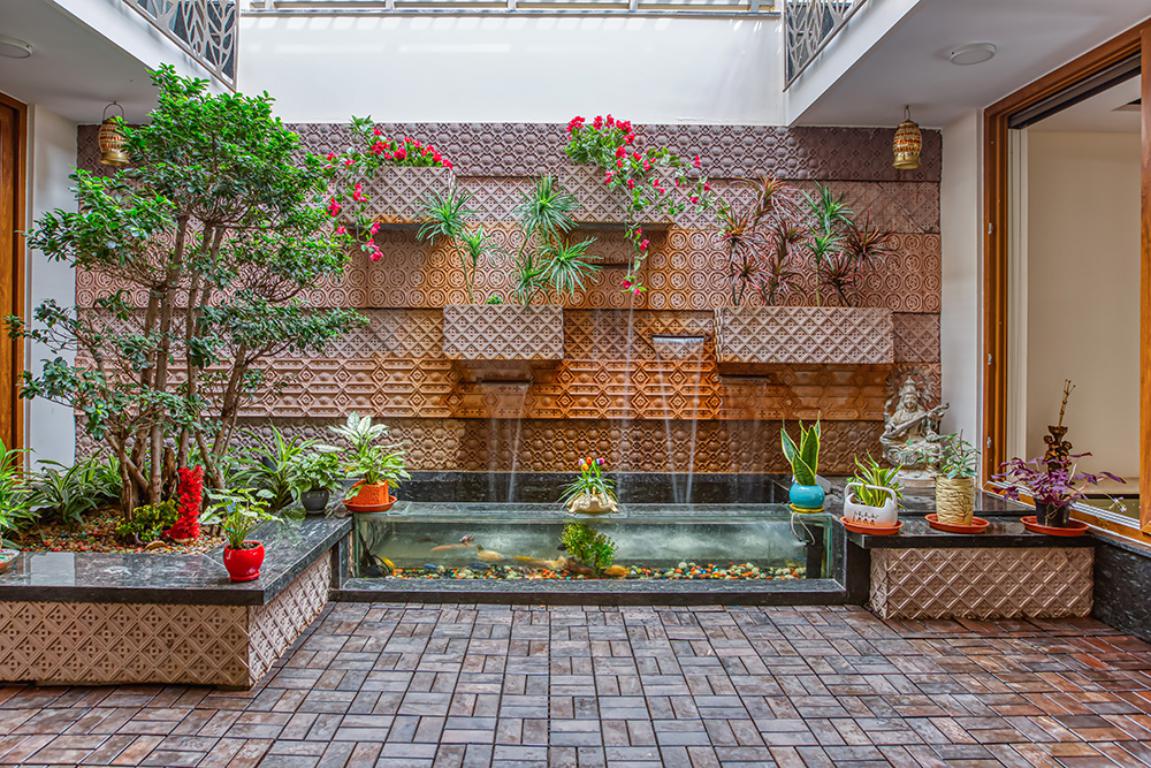 It gives an experience of living inside nature mentally and visually. The architects created a series of 3 Gardens-Front Garden, Central Rain Court, and Rear Private Garden of the house, creating an infinite visual extension to the Park.
It gives an experience of living inside nature mentally and visually. The architects created a series of 3 Gardens-Front Garden, Central Rain Court, and Rear Private Garden of the house, creating an infinite visual extension to the Park.
Serene and Tranquil Front Garden
The inviting front garden, 20ftX30ft in size, invokes a sense of tranquillity and calmness when the guests enter the house.
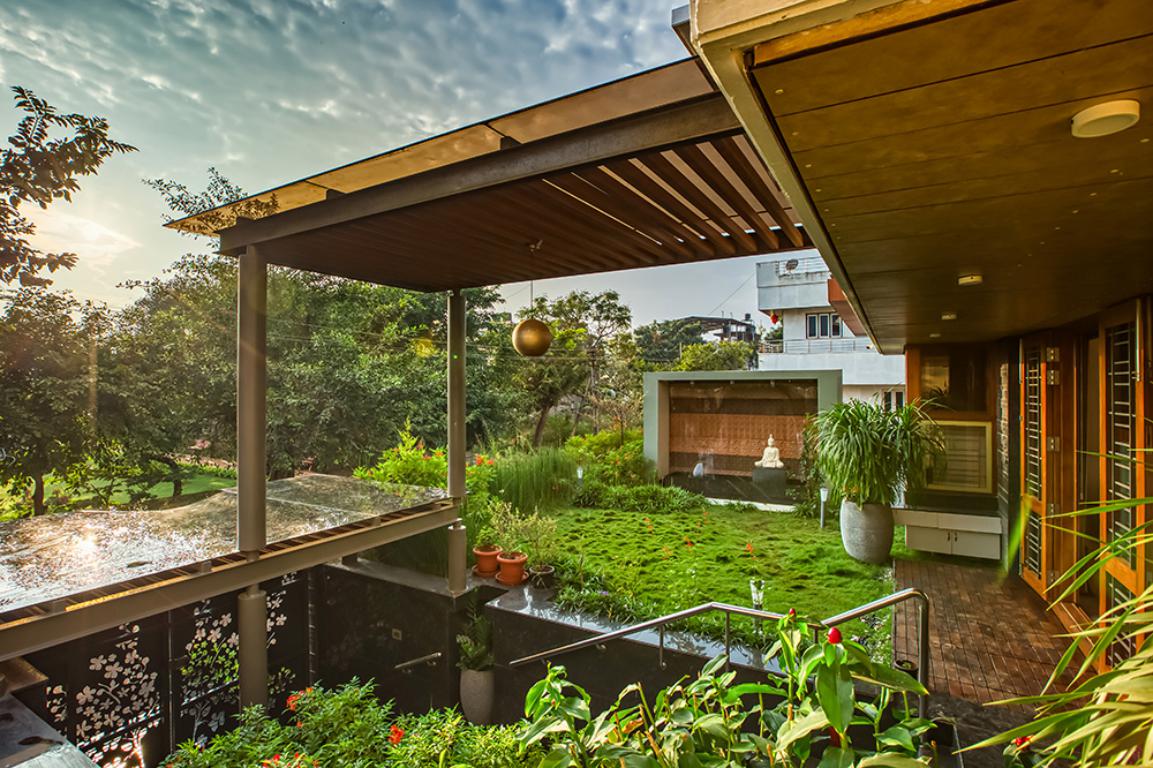 Front garden and the Park that impeccably camouflaged. To create a connection with the garden and the Park, architects raised the garden to a level where they blend and create a single vast visual greenscape. The public and private spaces are separated with the raised garden, yet they are connected visually.
Front garden and the Park that impeccably camouflaged. To create a connection with the garden and the Park, architects raised the garden to a level where they blend and create a single vast visual greenscape. The public and private spaces are separated with the raised garden, yet they are connected visually.
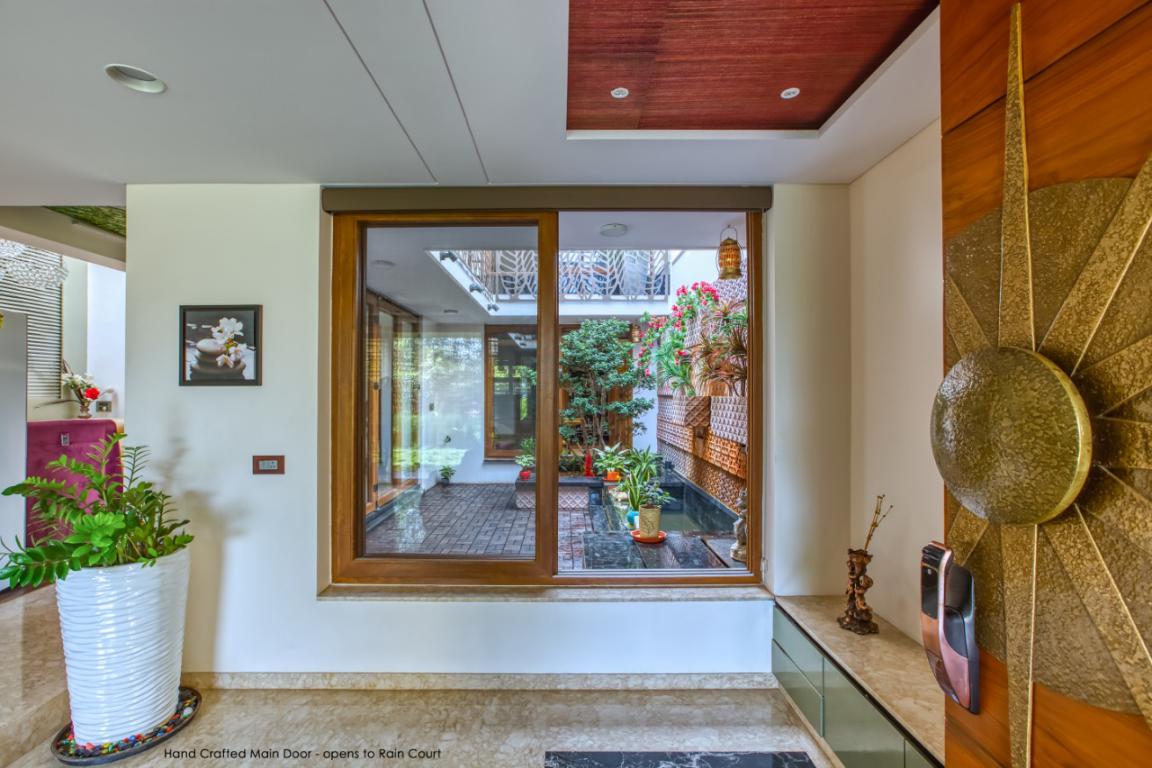
The Central Rain Court
A similar natural connection is carried along with the Rain Court, tactically placed in the centre of the house.
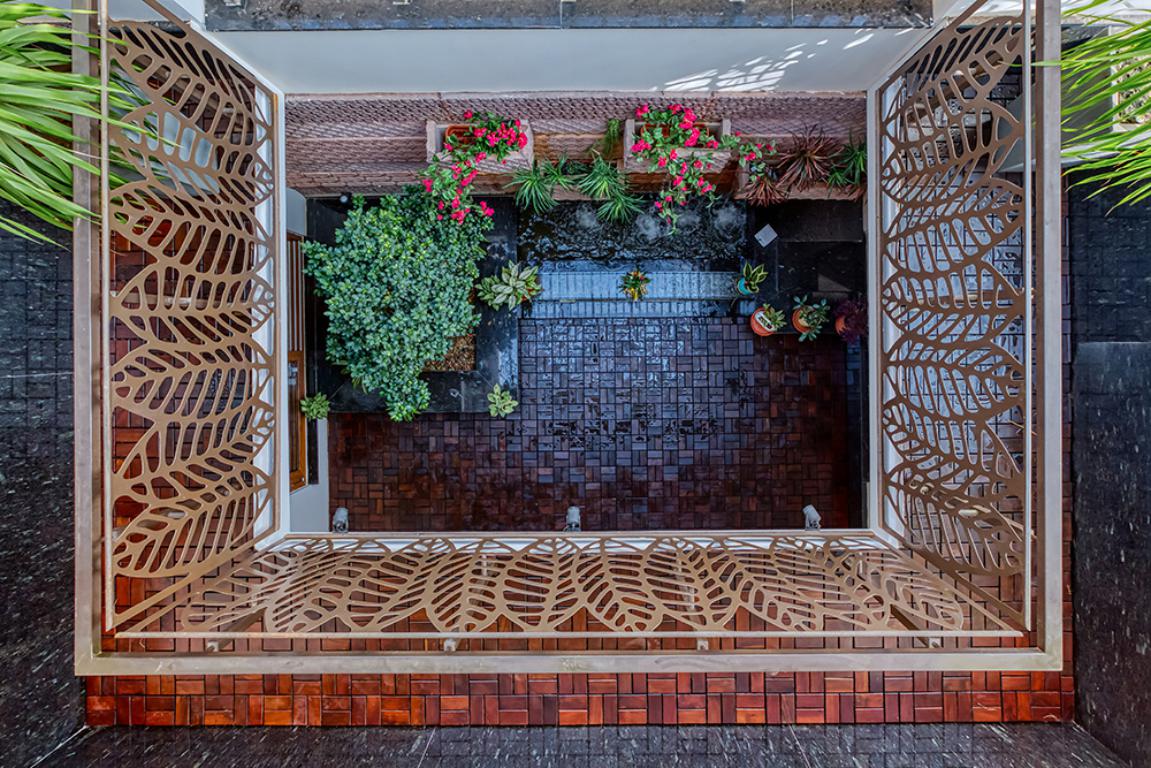 This double-height Lung space offers stunning views of the front garden to the Park. Connecting all living spaces at all levels, the open to sky Central Rain Court brings in the diffused light from the double-height enclosure creating the microclimate that brings the essence of a home.
This double-height Lung space offers stunning views of the front garden to the Park. Connecting all living spaces at all levels, the open to sky Central Rain Court brings in the diffused light from the double-height enclosure creating the microclimate that brings the essence of a home.
Also Read: Drushti Architects Designed Warm And Charming Vastu-Compliant G+2 Residence in Aurangabad, Maharashtra
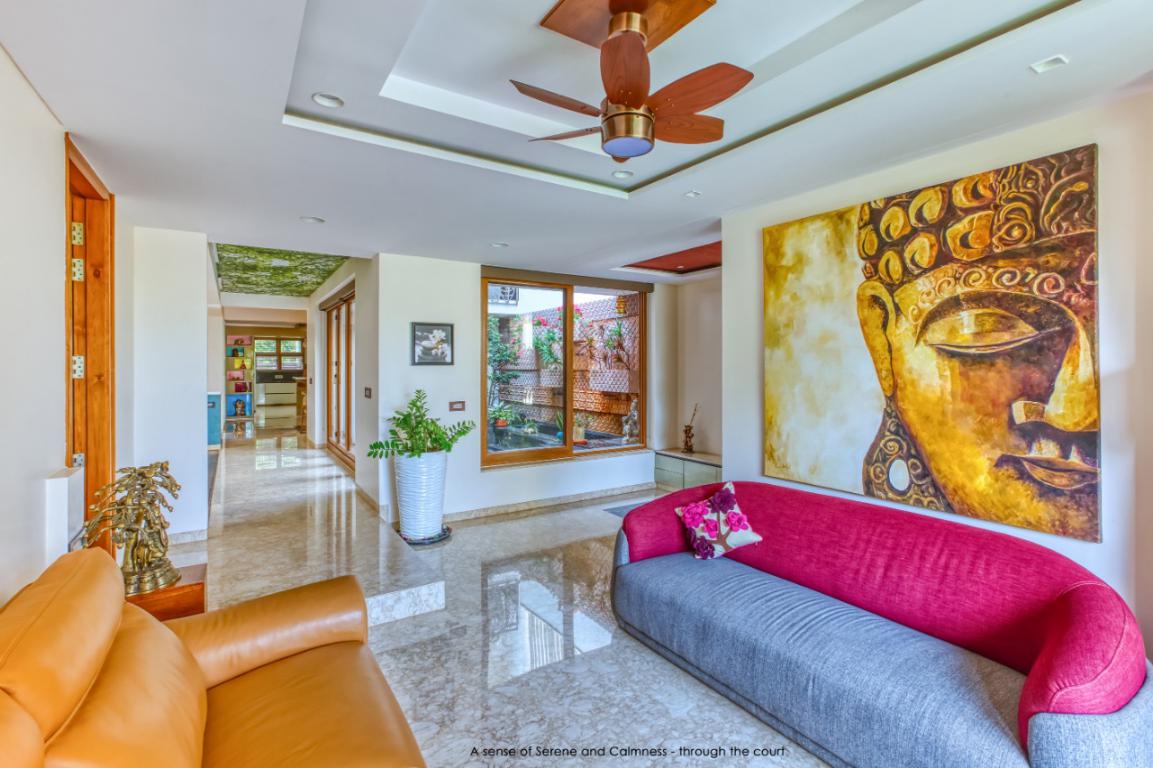
The central court changes with seasons, with its variety of flowering plants and shrubs.
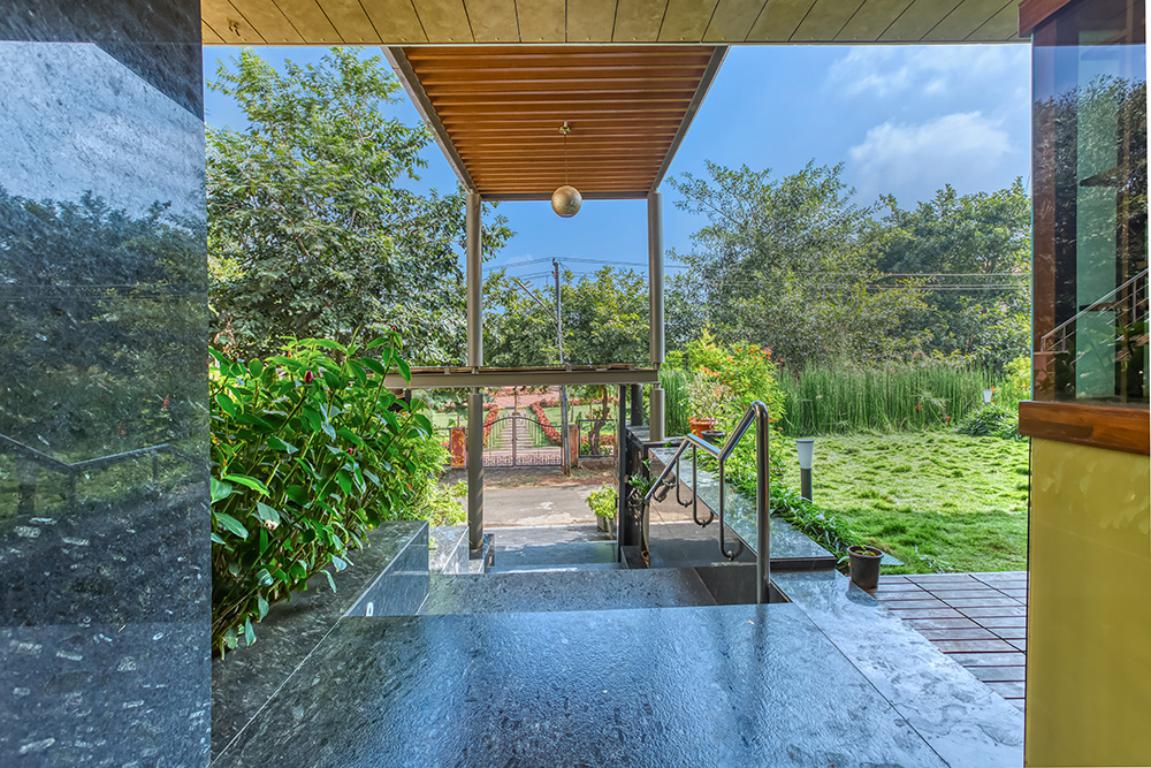
The water body and water sheet fall fountains with freshwater Aquarium is a visual treat. The tree at the Rain court binds the space with spatial volumes. The external security envelope ensures that the internal rain court's windows are grill free.
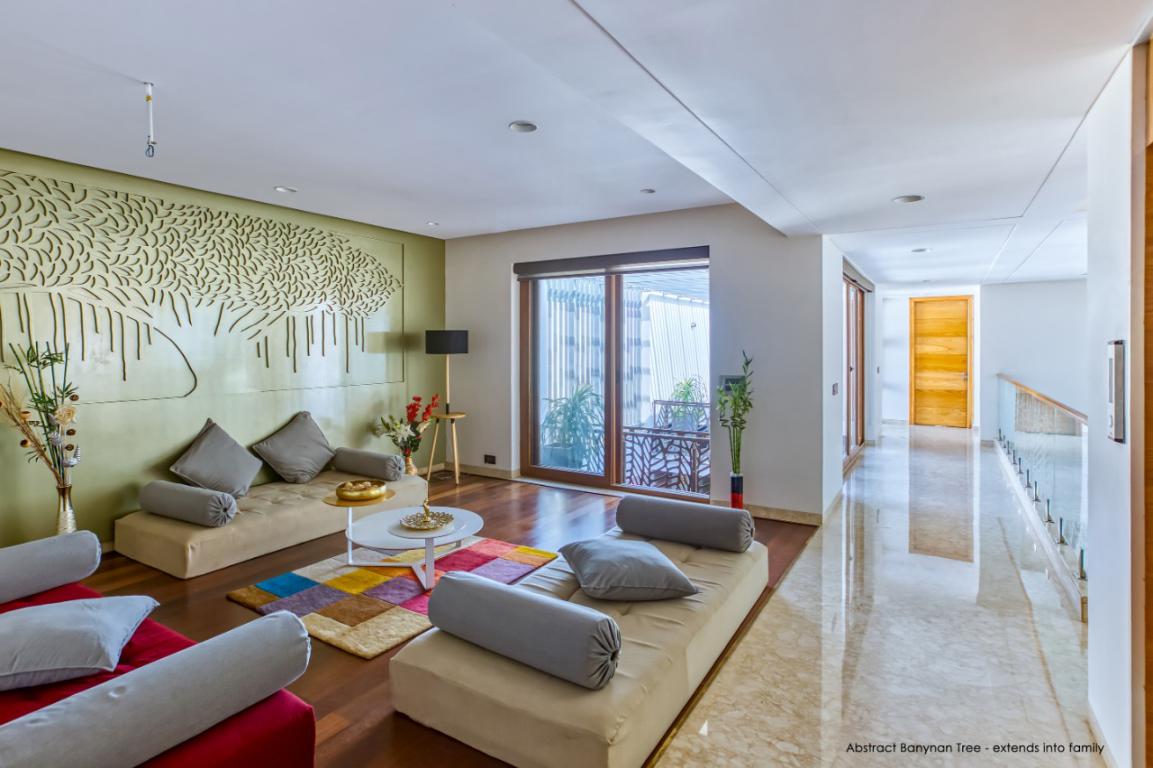
Rear Private Garden
All the bedrooms are private and open to an outdoor garden or view to park. The Parents Master bedroom opens to the rear garden on South-West as per Vaastu.
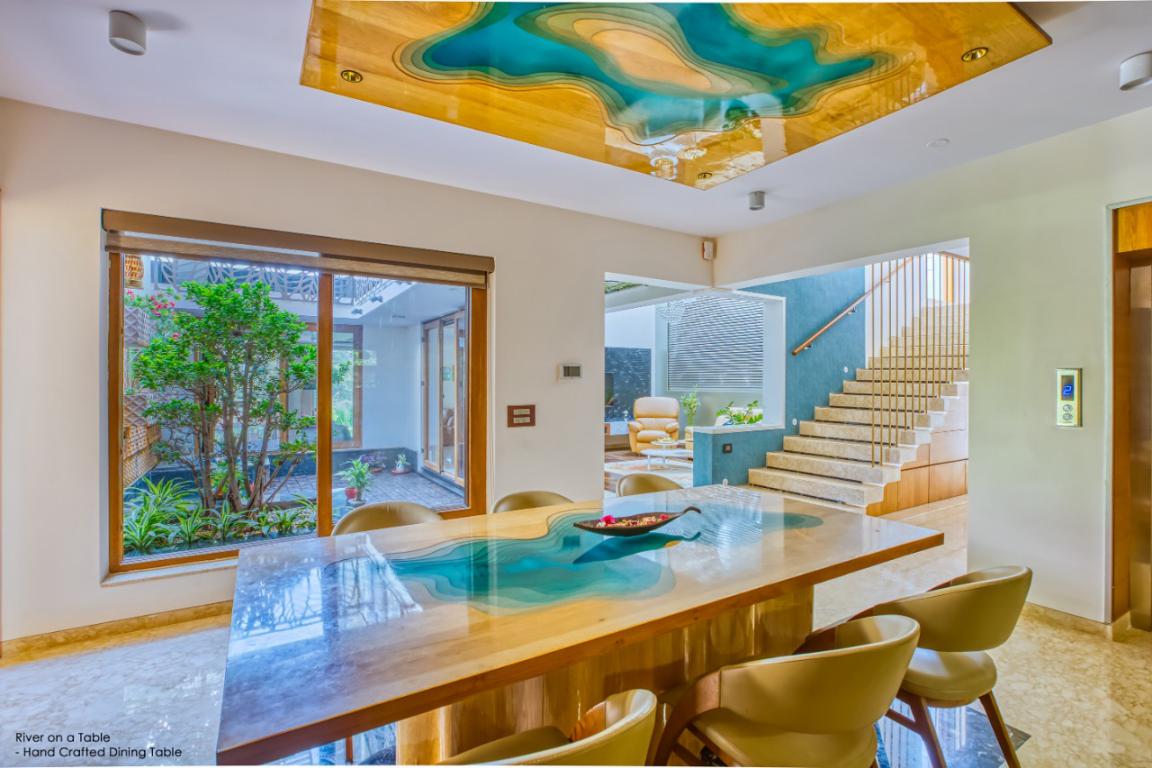 Further, the balcony on the first floor connected to the family room also offers lovely views of the Park.
Further, the balcony on the first floor connected to the family room also offers lovely views of the Park.
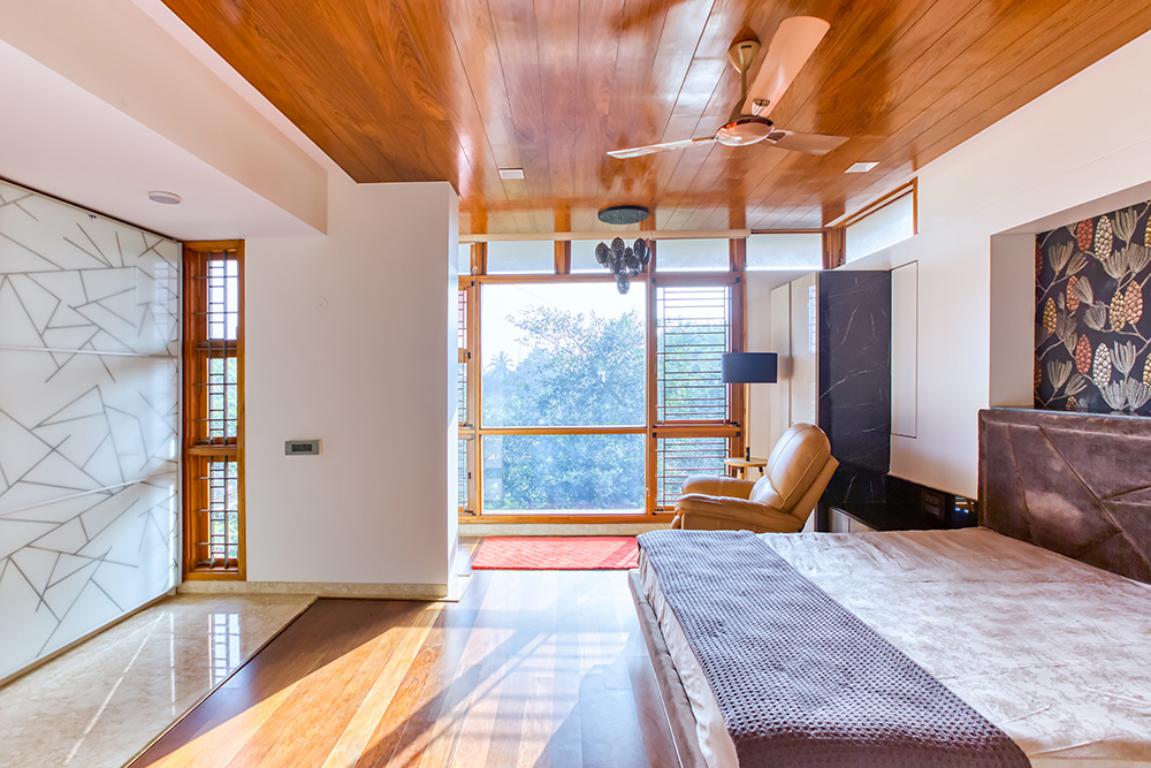 The strategic arrangement of spaces and voids in the linear site allows all the rooms to connect with nature at all times.
The strategic arrangement of spaces and voids in the linear site allows all the rooms to connect with nature at all times.
Project Details
Project Name: A Home By The Park
Architecture Firm: 4site architects
Area: 7,050 sq-ft
Location: Hubballi, Karnataka
Lead architect: Chandrakant Kanthigavi
Design team: Anagha K, Nimisha V, Rohit Baligidad, Ranjini V, Varshith G
Engineering: Sky Eye consultants
Landscaping: 4site architects, Sai Agro tech & Rathnashri Landscapers
Consultants: Sky Eye consultants
Collaborators: Kavish, Gudisagar Associates, Aishwarya LED lights, Anugraha Enterprises
Completion Year: 2019
Photographs: Petrichor Image Labs
More Images
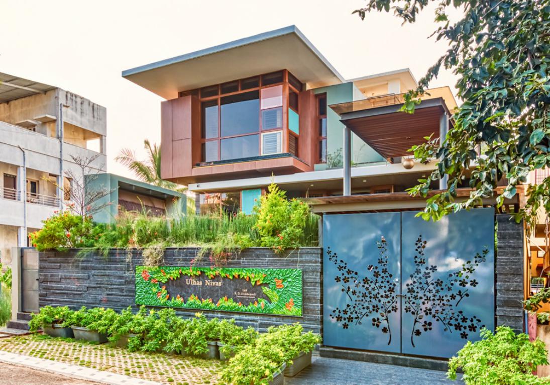
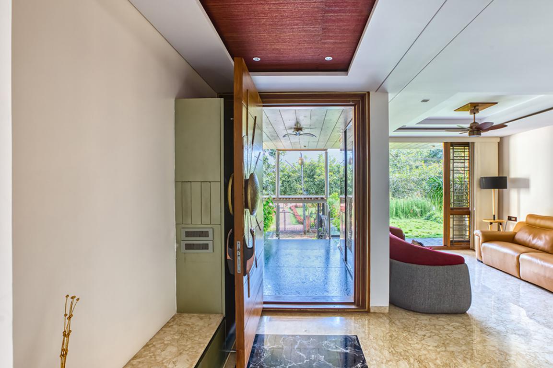
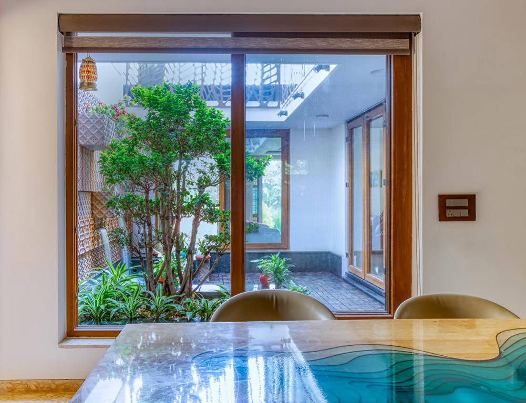
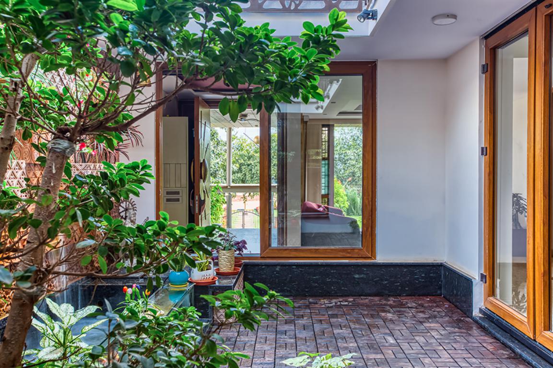
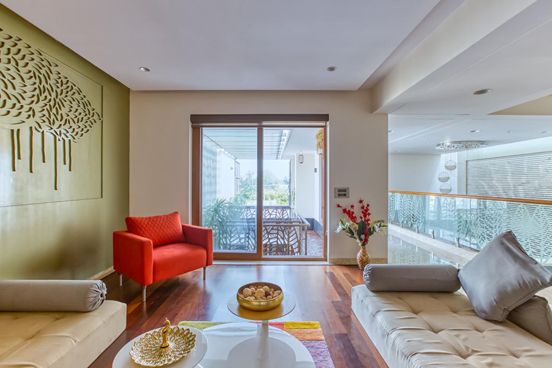
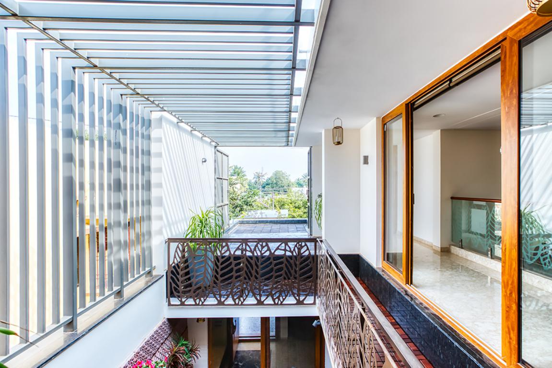
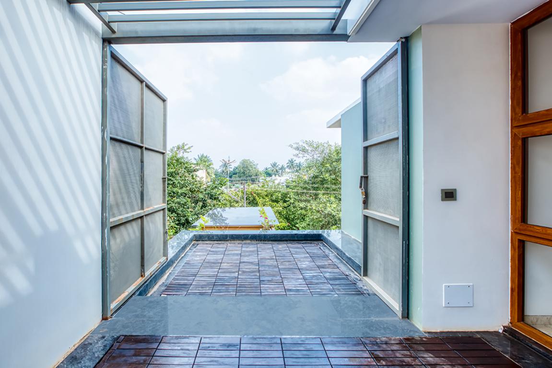
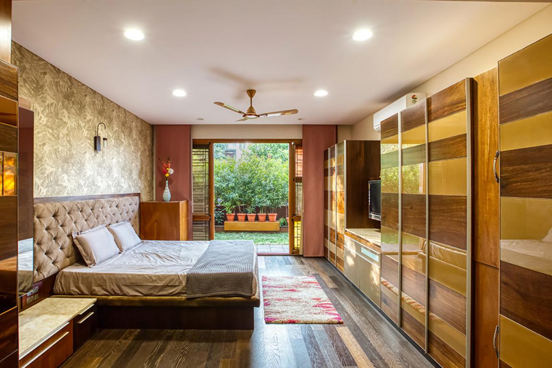
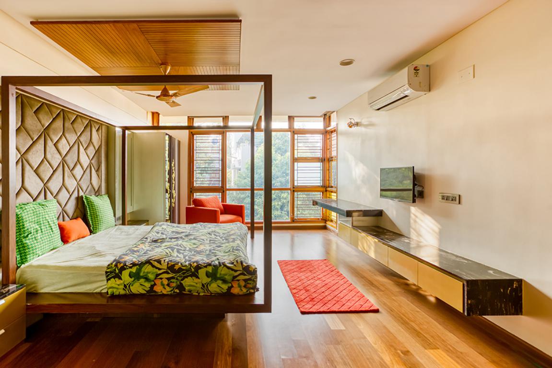
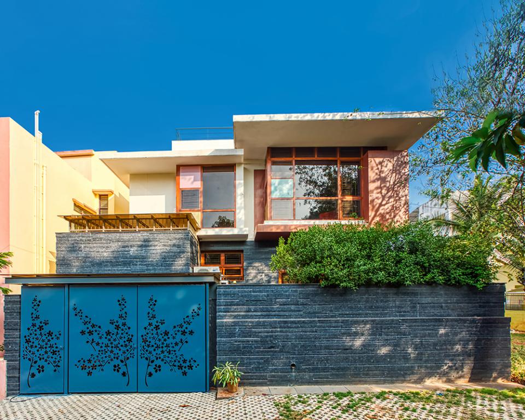
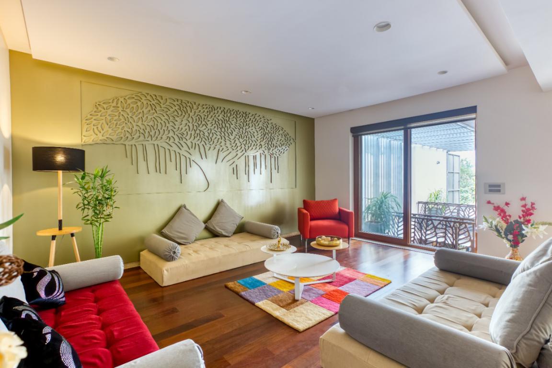
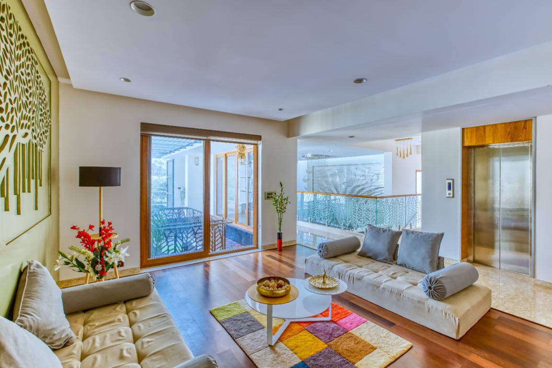
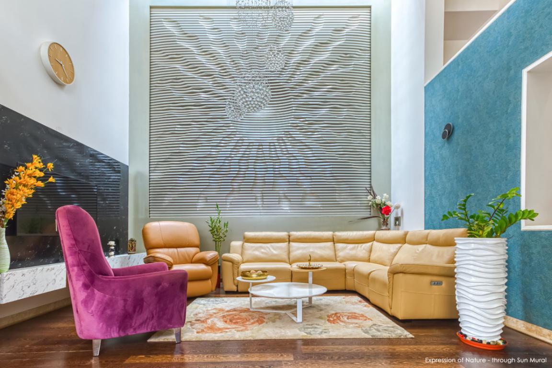
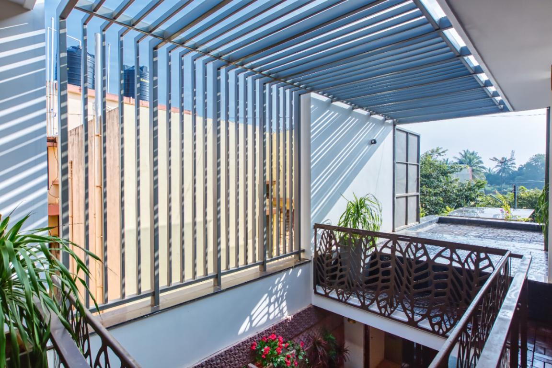
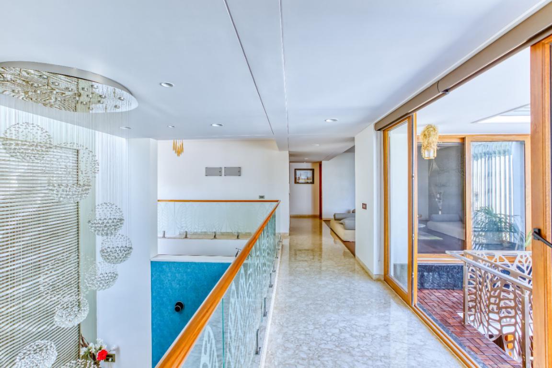
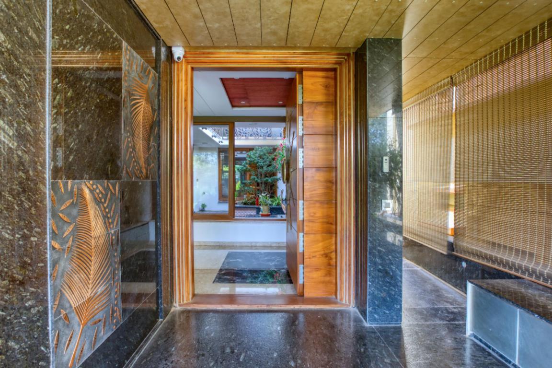
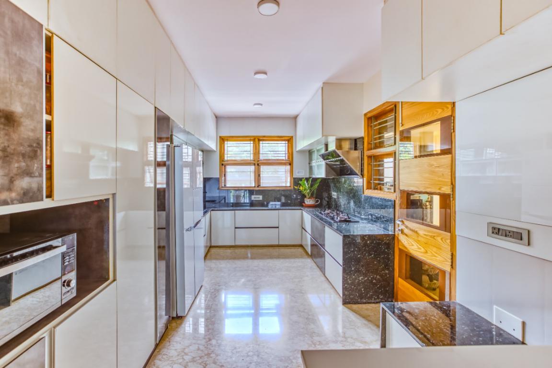
Keep reading SURFACES REPORTER for more such articles and stories.
Join us in SOCIAL MEDIA to stay updated
SR FACEBOOK | SR LINKEDIN | SR INSTAGRAM | SR YOUTUBE
Further, Subscribe to our magazine | Sign Up for the FREE Surfaces Reporter Magazine Newsletter
Also, check out Surfaces Reporter’s encouraging, exciting and educational WEBINARS here.
You may also like to read about:
When Vastu and Small Space come together!
4 Beautiful Indian Homes That Celebrate Nature And Green Living | SURFACES REPORTER Exclusive
And more