
Japanese architecture studio Mari Ito, UAo has designed a spacious new library and community centre in Nasushiobara, about 150 km north of Tokyo. Local forest ‘Mori’ inspired the stunning polyhedral louvred roof of the library. That gave it a nickname “Mirumiru”. The two-story, 53,000-square-foot building was designed as a “Forest of Aphorisms” and was also the winning entry of a competition. Although the geometric compositions of timber, metal and glass seem contemporary, it is deeply rooted in Japanese tradition. The building features 24 skylights that brighten up the interiors during the day. In contrast, the librarys softly lit semi-transparent exterior glows at night like a traditional Japanese shoji lantern. The architect has also given many whimsical touches to the library. Scroll down to know more about the project at SURFACES REPORTER (SR)
Also Read: A Sweeping Timber and Steel Roof Adorns the Top of This Fold House In Ontario | Partisans
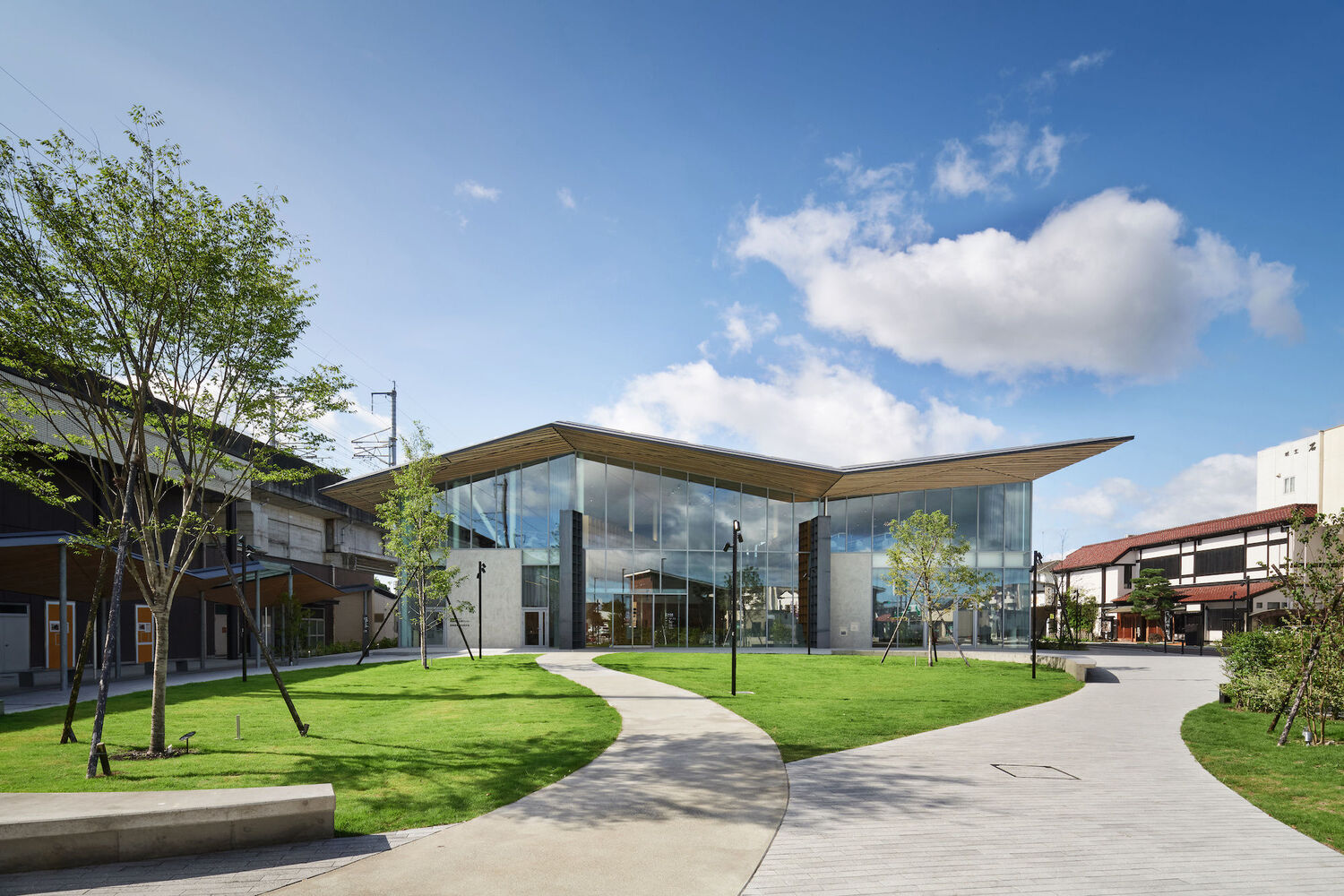
The architect says she wanted "to create a warm and inviting public place that encourages people of all ages to meet." Graphic Designer Shogo Kishino designed the wonderful signages along with the phrases and words, installed throughout the library bookshelves.
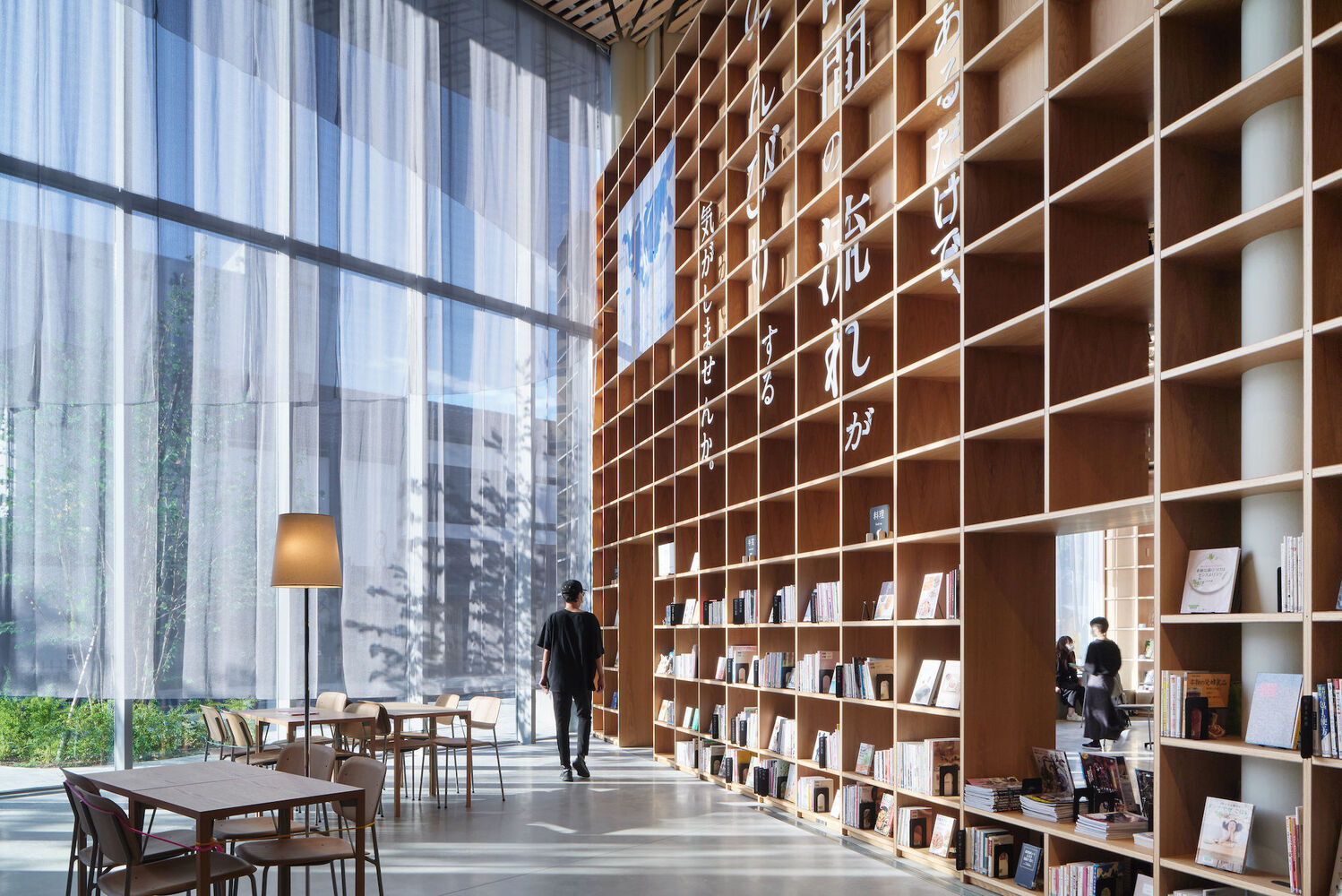
The Roof- A Bold Architectural Statement
The most striking feature of the library is its unique polyhedral louvred roof that provides lateral resistance to seismic forces.
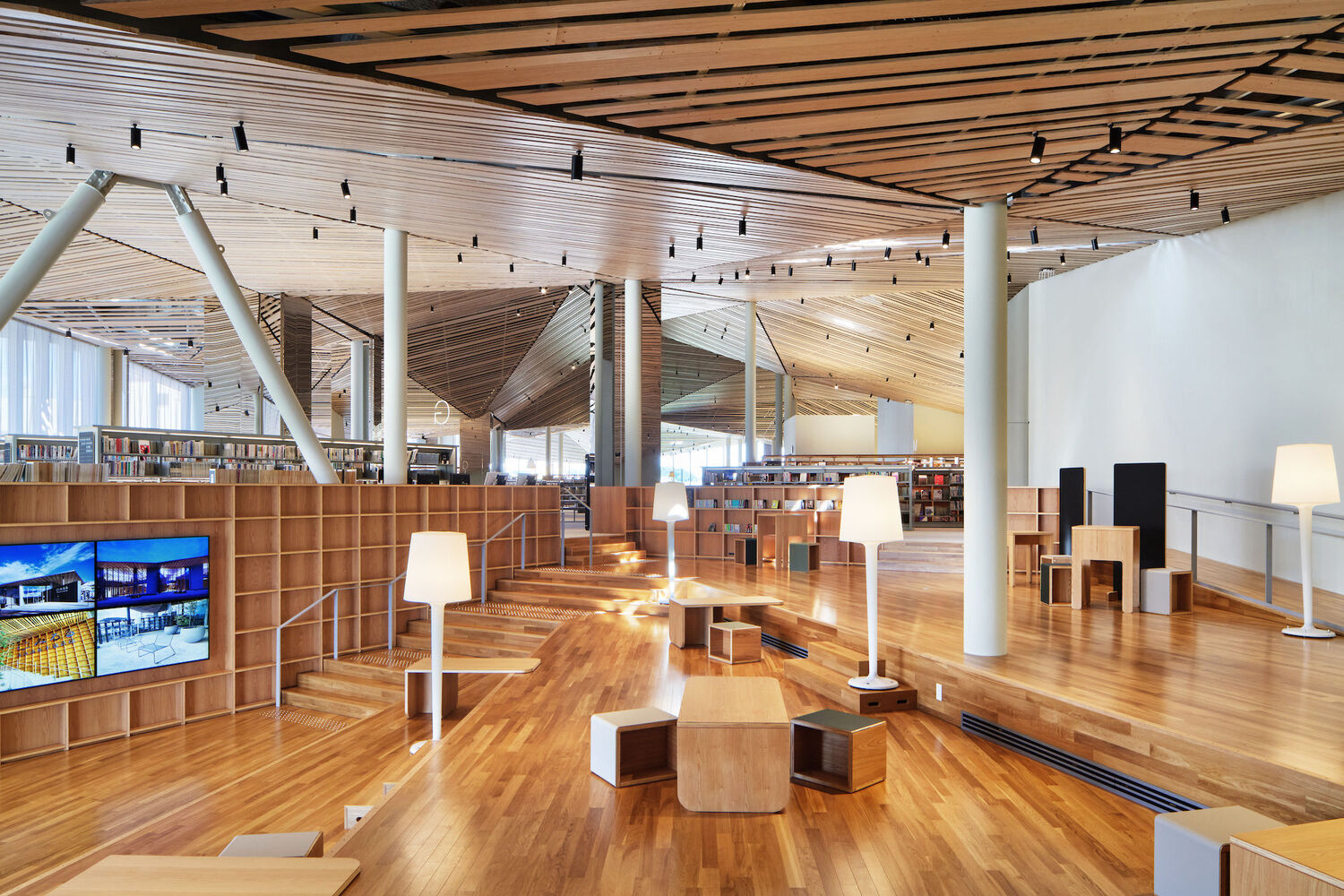 Internally, the twisted angles form an unusually bright forest-like surroundings with atria for various activities like reading, talking, doing community events, etc. The architect described them as Forest Pockets.
Internally, the twisted angles form an unusually bright forest-like surroundings with atria for various activities like reading, talking, doing community events, etc. The architect described them as Forest Pockets.
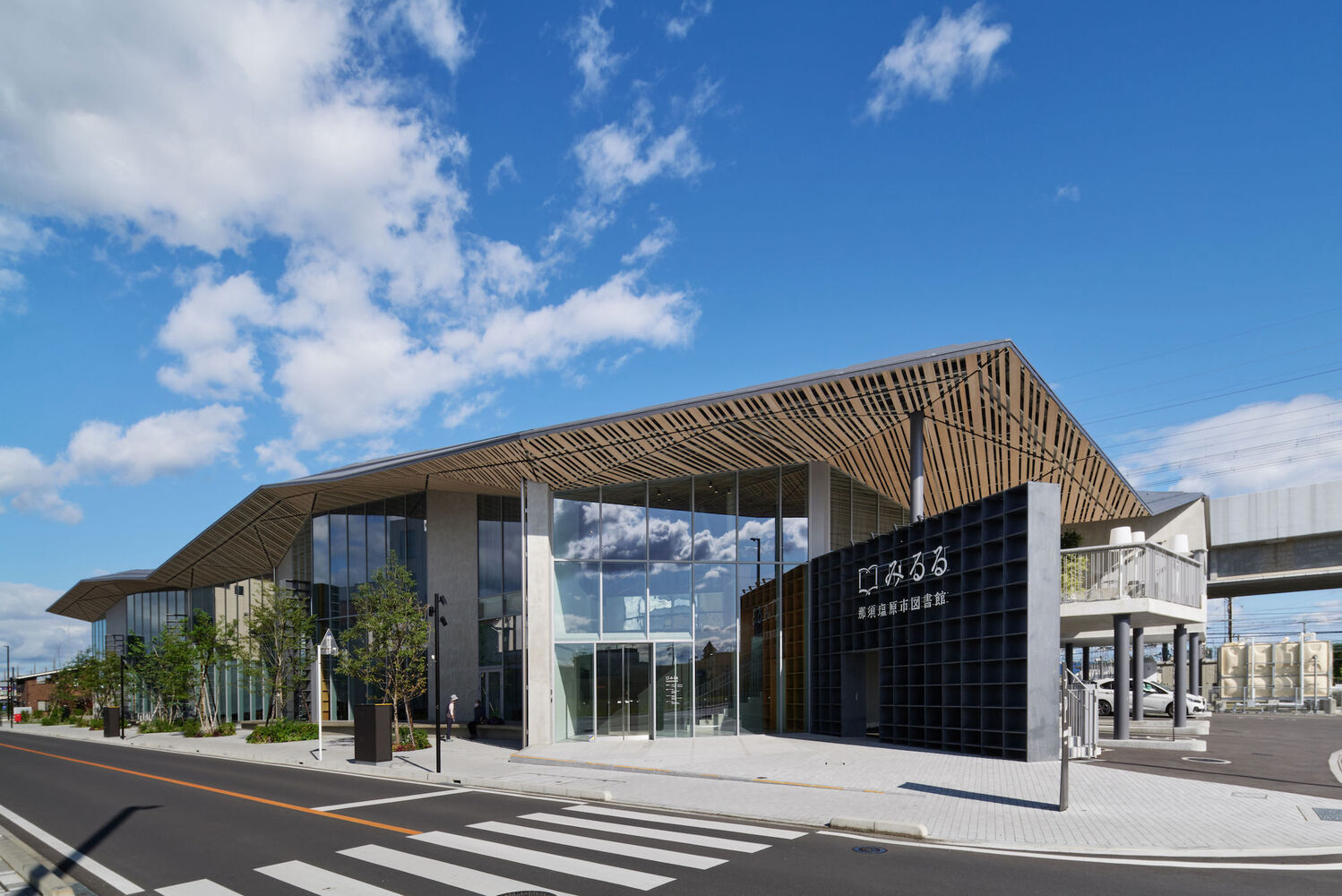
Semi-Transparent Glass Facade
Another fabulous architectural element of Nasushiobara City Library is a 26 to 32-foot-high semi-transparent glass façade that merges with the interiors and exteriors.
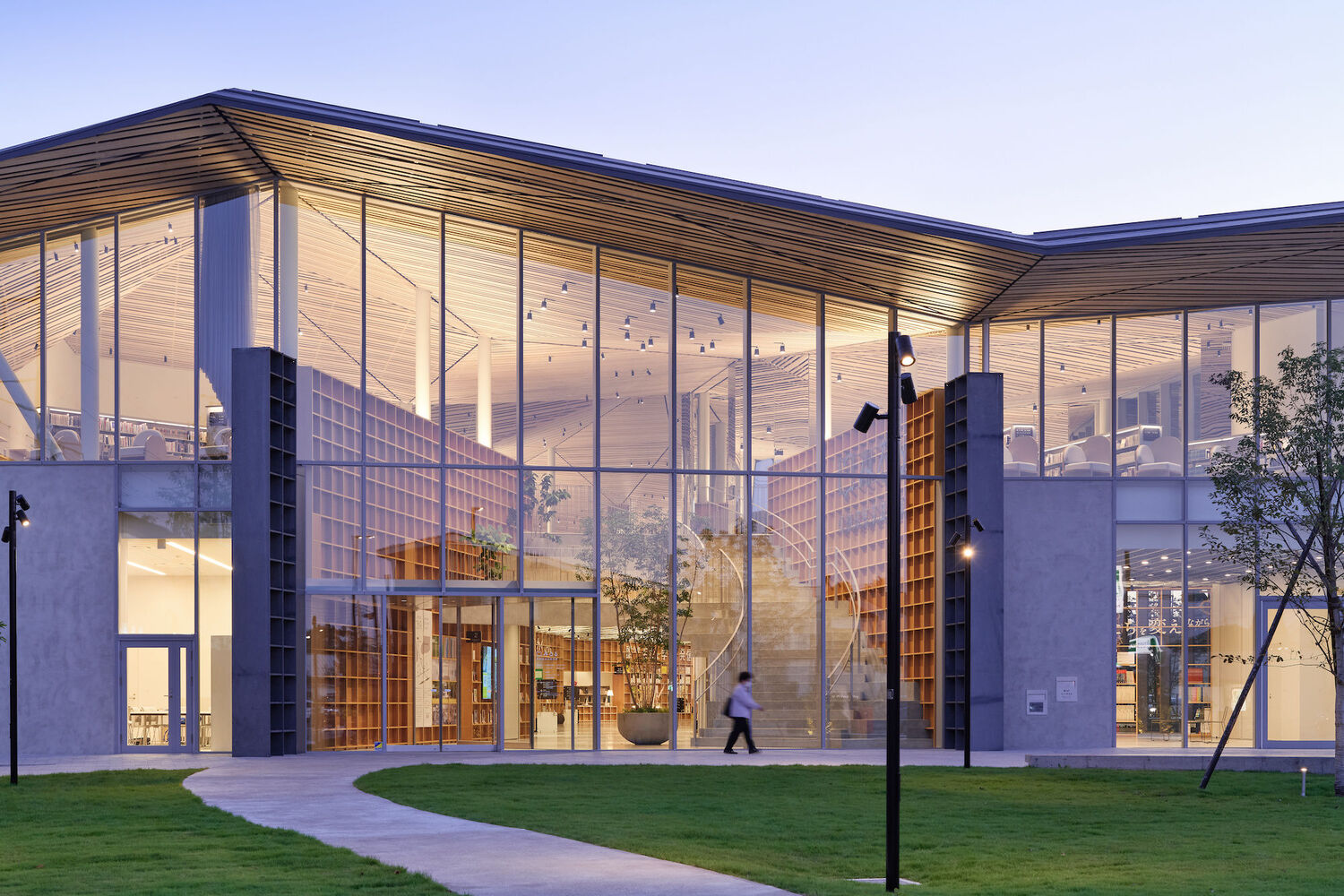 Besides, the building has five16-foot-high Ficus Benjamina trees giving the vestige of a forest canopy. "It all helps to activate a relationship between the city, the library, and the community through the buildings facade," Ito explained.
Besides, the building has five16-foot-high Ficus Benjamina trees giving the vestige of a forest canopy. "It all helps to activate a relationship between the city, the library, and the community through the buildings facade," Ito explained.
Radiating bookshelves
Glowing bookshelves outlines the entire building. The architect wanted to attract visitors deep into the library; hence she added double-height laminated oak book shelving dividers that nicely partitions the space as if one is looking between trees in a forest.
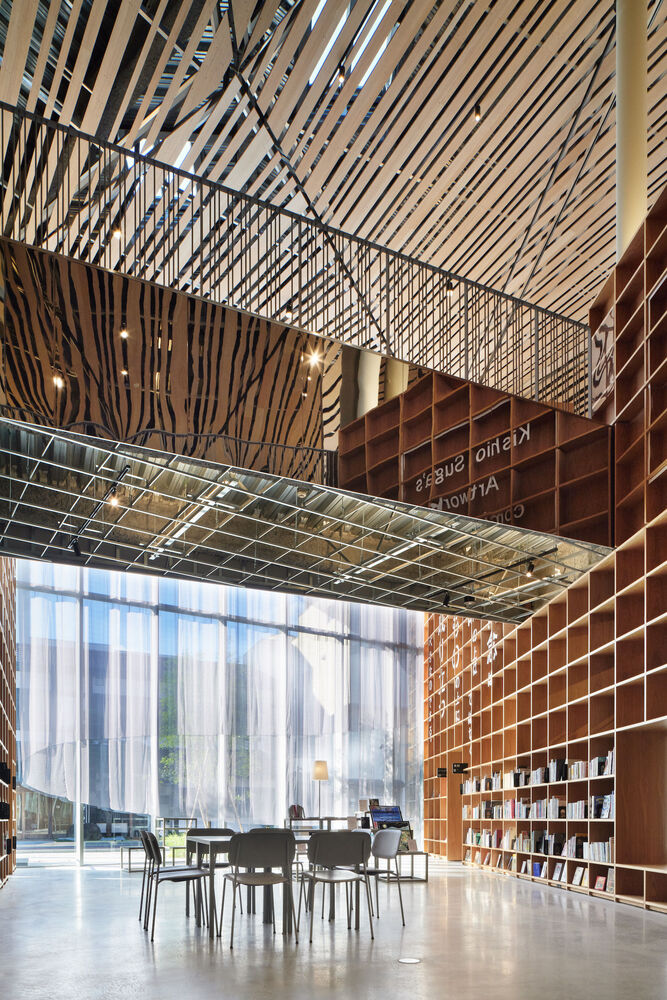 These are 23 by 19-inch compartments that are large enough to accommodate various books. Further, they showcase art and local projects.
These are 23 by 19-inch compartments that are large enough to accommodate various books. Further, they showcase art and local projects.
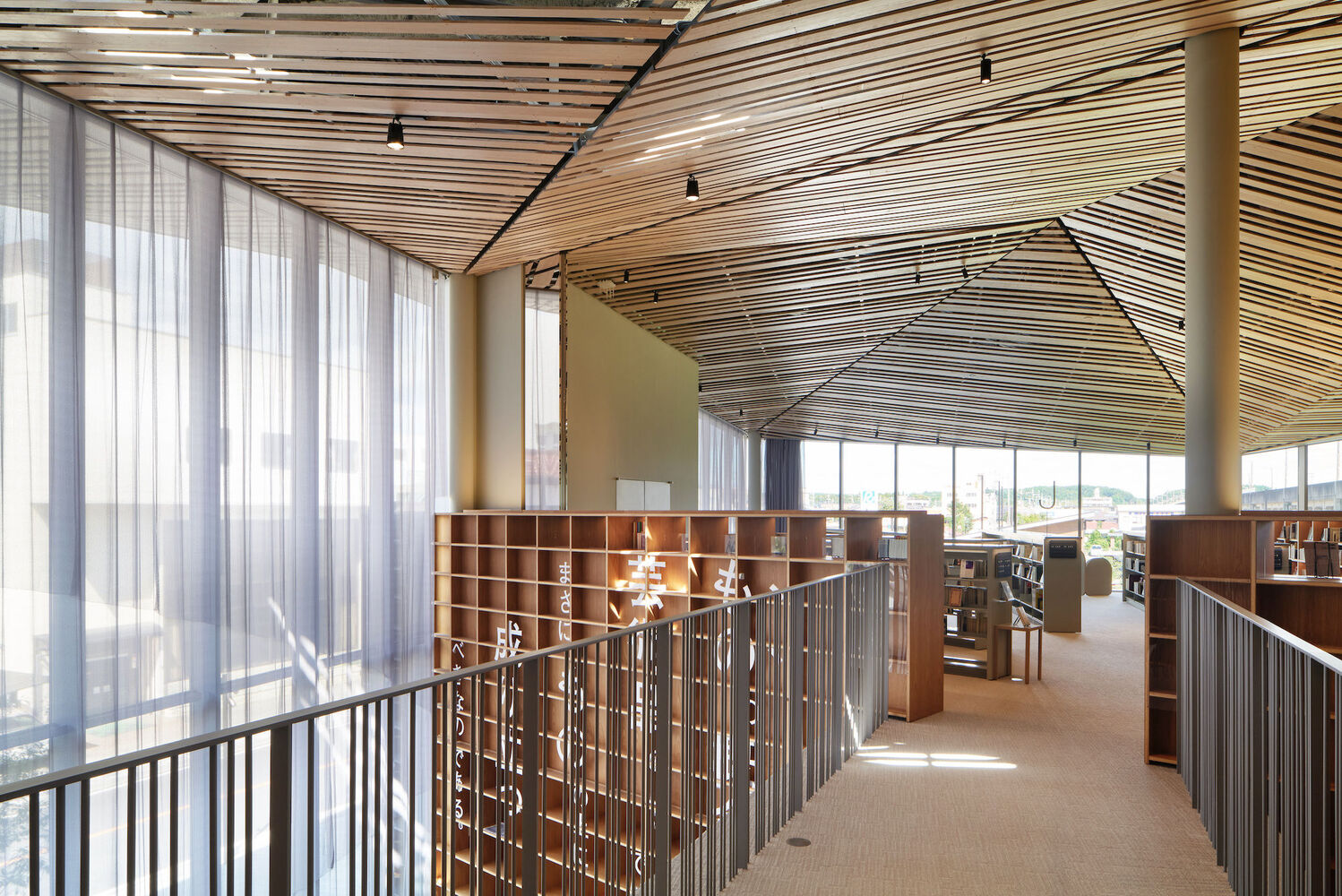
Upstairs, the radiating shelves create a real-life version of the pie charts used in the Japanese library classification system, improving search ability and enabling circulation routes that cut across the categorized stacks.
Also Read: Thick Concrete Exteriors of This Library on a Reservoir Pond Make It Earthquake-Resistant | Maru Architecture | Matsubara| Japan
The Leafline
The project features a louvred ceiling- the "Leafline" wrapping the entire interior, fashioned on the bottom side of a forest canopy. The polyhedral structure creates height variations, and that further forms several loosely divided spaces of different sizes. It results in a unified, forest-like area that gently allows visitors to enjoy various ever-changing scenes inside the library.
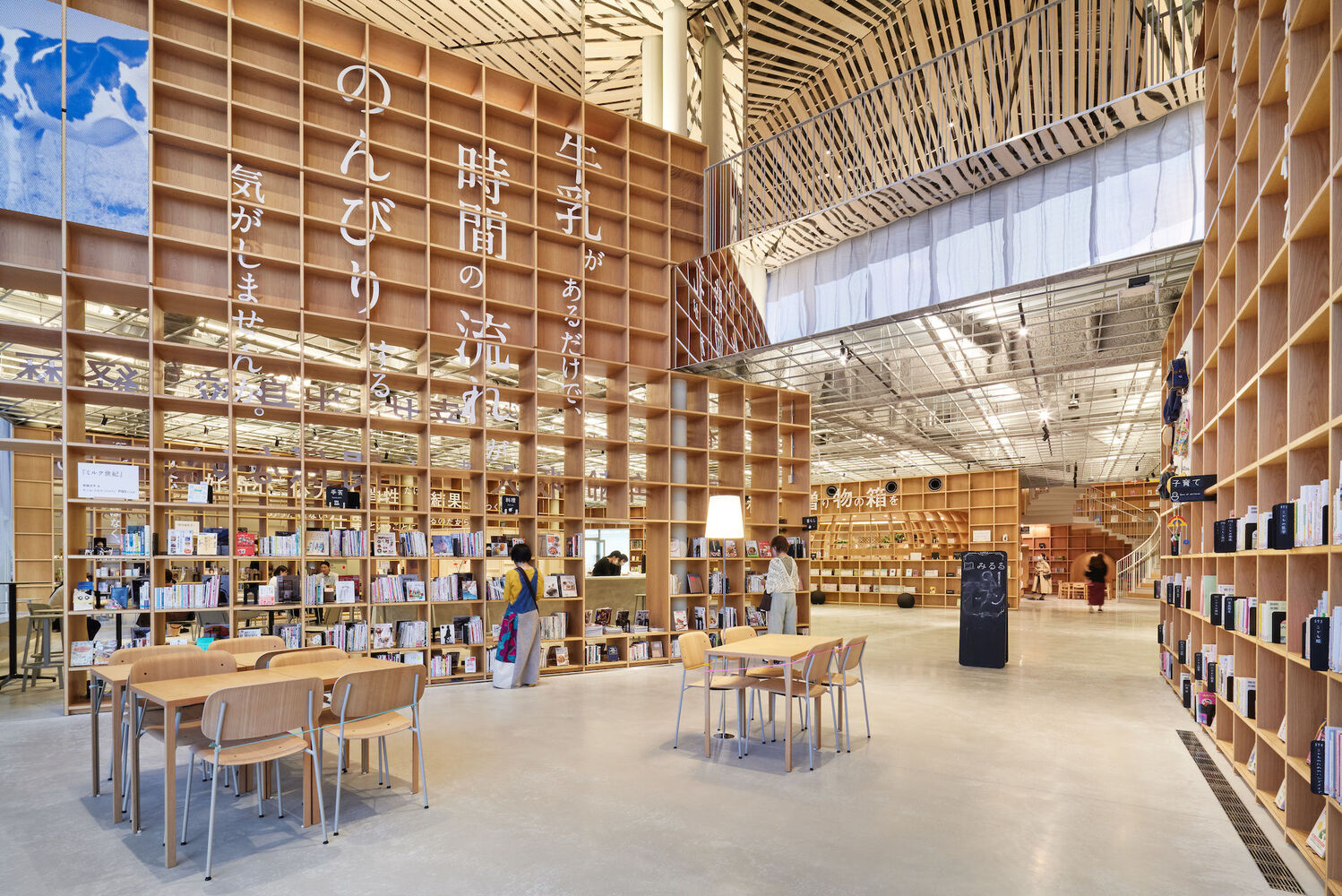
The architect incorporated custom-designed furniture, including simple chairs and blocks designed in a natural material palette that offers a cosy yet modern look. Through the stirring multiple senses, the unparalleled design of this library aimed to spark new insights and learning.
Project Details
Project Name: Nasushiobara City Library
Location: Nasushiobara, Japan
Architects: Mari Ito, UAo
Area: 4967 m²
Year: 2020
Photographs: Daici Ano
Source: https://www.spoon-tamago.com | www.archdaily.com
More Images
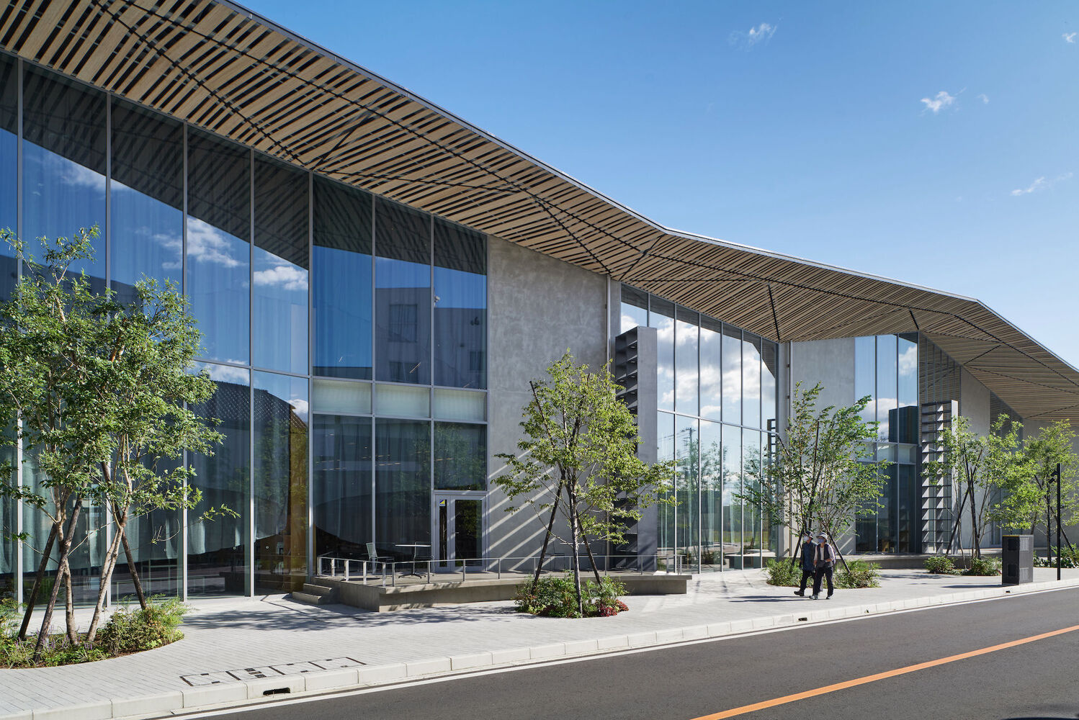
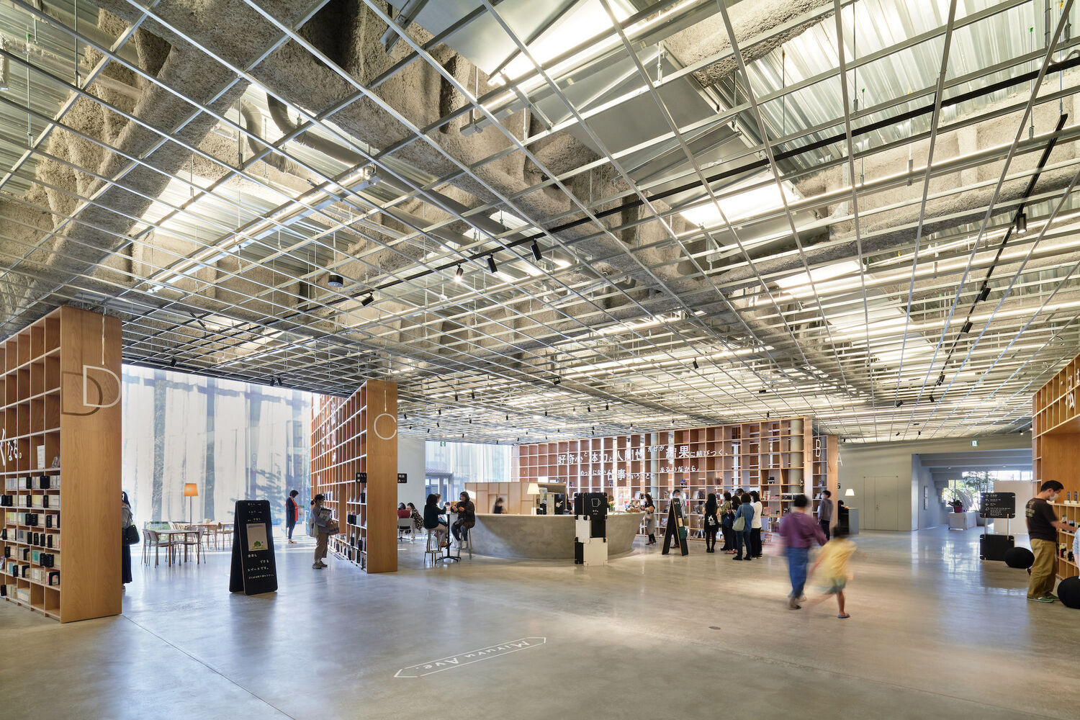
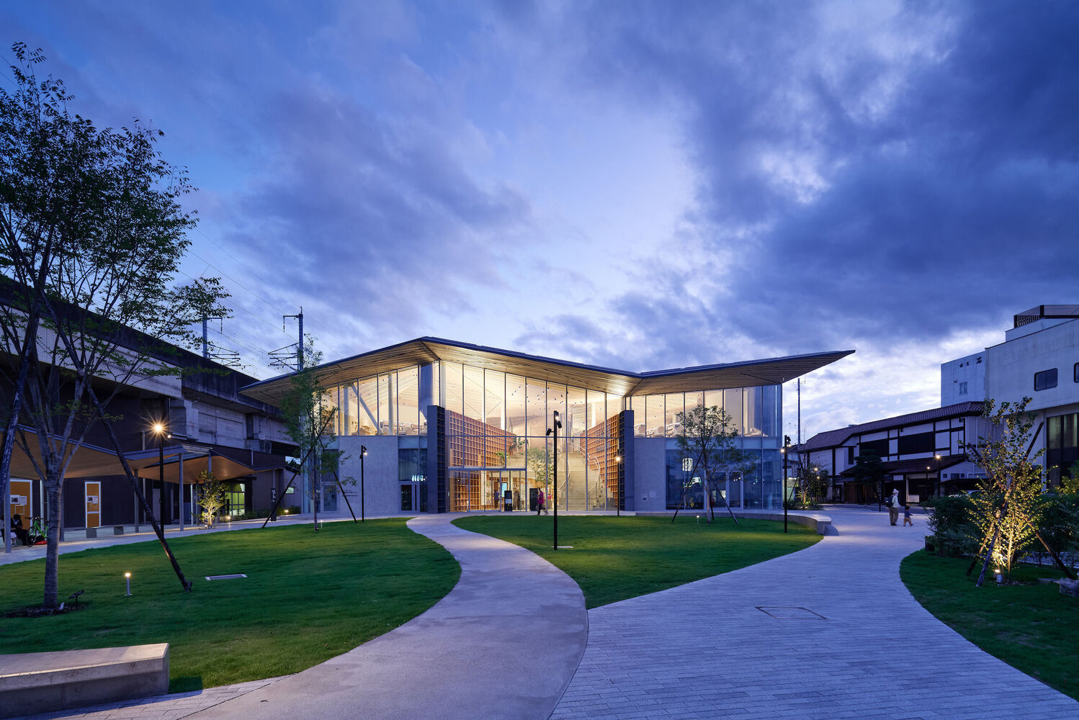
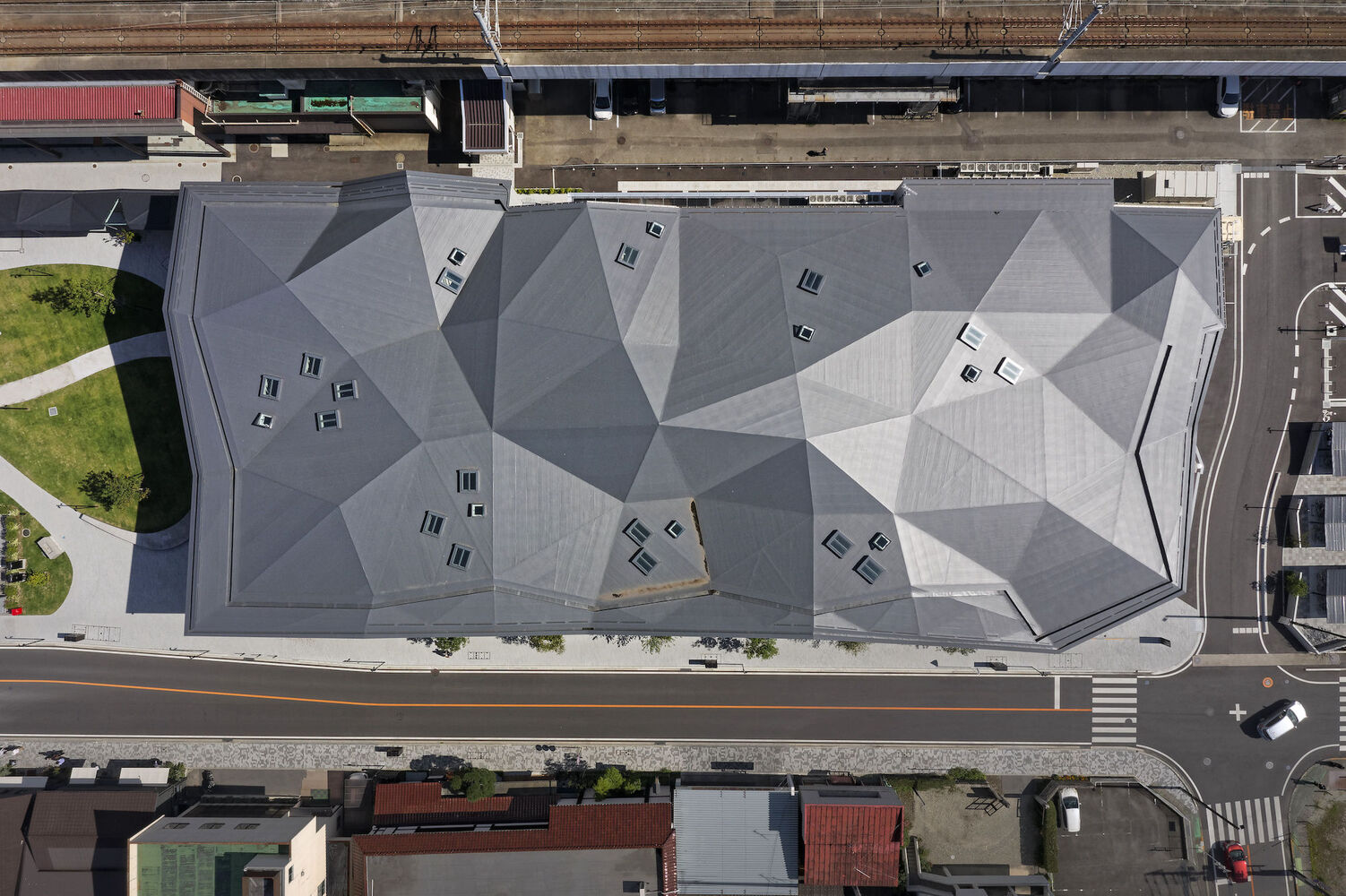
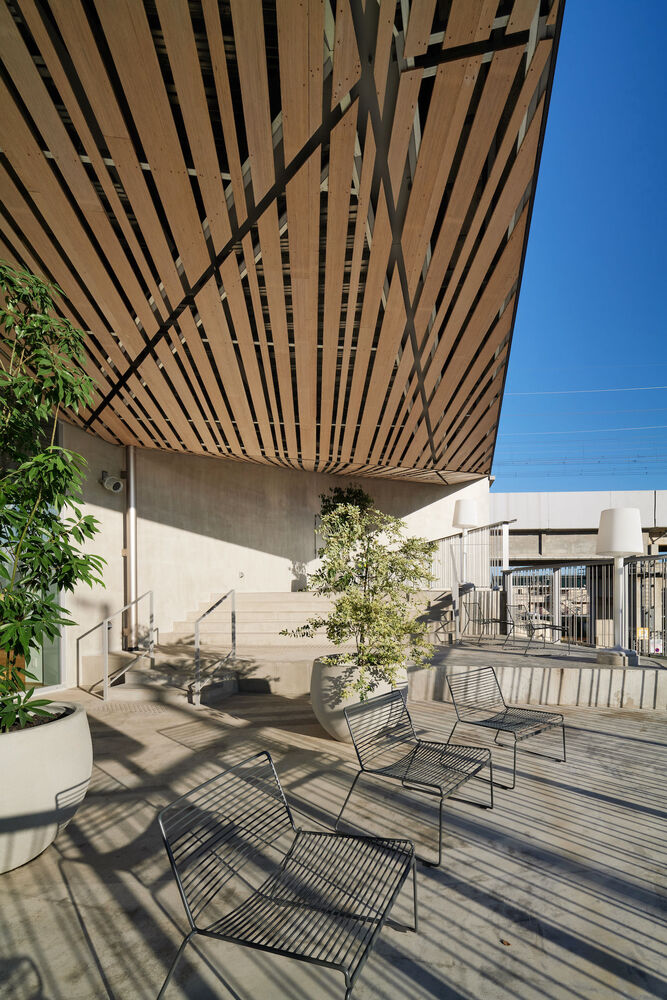
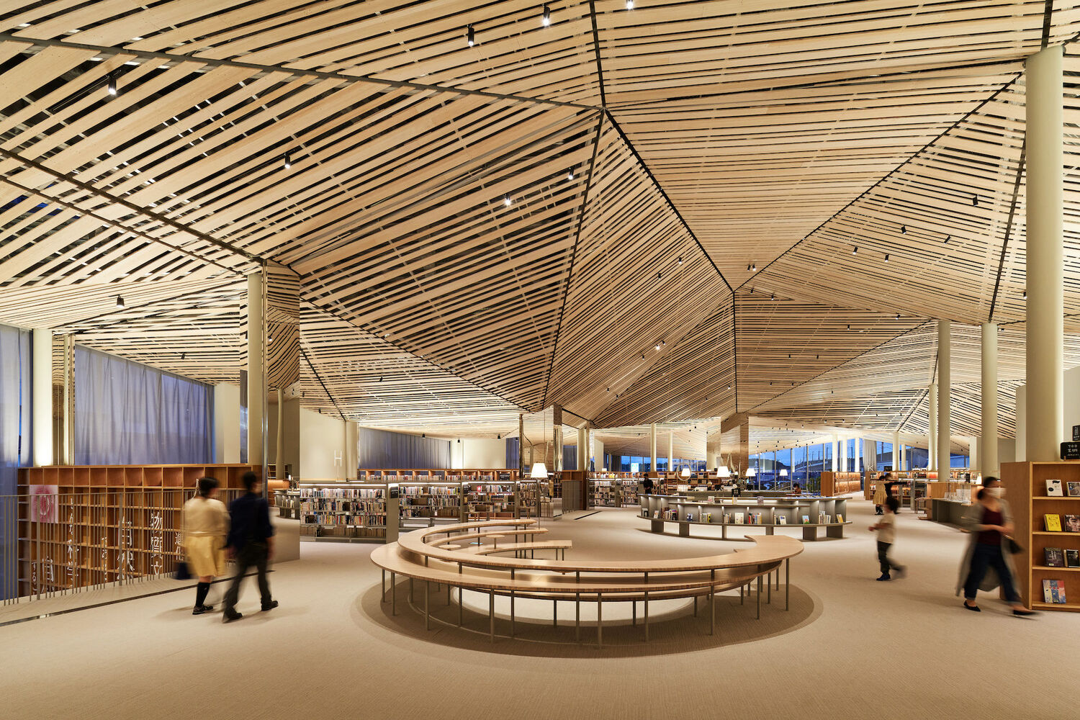
Keep reading SURFACES REPORTER for more such articles and stories.
Join us in SOCIAL MEDIA to stay updated
SR FACEBOOK | SR LINKEDIN | SR INSTAGRAM | SR YOUTUBE
Further, Subscribe to our magazine | Sign Up for the FREE Surfaces Reporter Magazine Newsletter
Also, check out Surfaces Reporter’s encouraging, exciting and educational WEBINARS here.
You may also like to read about:
Light and Transportable Parametric Wooden Street Library in Bulgaria
MAD-Designed Sensuous Wormhole Library in White Concrete Nears Completion
The infinite Library | Dujiangyan Zhongshuge | X+ Living
And more…