
Paris-based architecture firm Rescubika under the guidance of its lead architect- Benoit Patterlini- has come up with its latest unique and attention-grabbing architecture proposal. Dubbed "The Garden City of the Crescent Moon," the project is an answer to how the future city will look like. Taking the shape as a crescent moon, the project brings in sustainable living in the urban environments of Paris. Located in the Bois De Vincennes — a large public park on the city's eastern fringes, the novel project explores how new health, ecological, energy, climate, and sociological challenges will help architects and designers reinvent urban environments. Read more about this futuristic city project below at SURFACES REPORTER (SR):
Also Read: Neom: A $500 Billion Futuristic City Project in Saudi Arabia With Plans for Flying Cars, A Fake Moon, Robot Servants and Dinosaurs
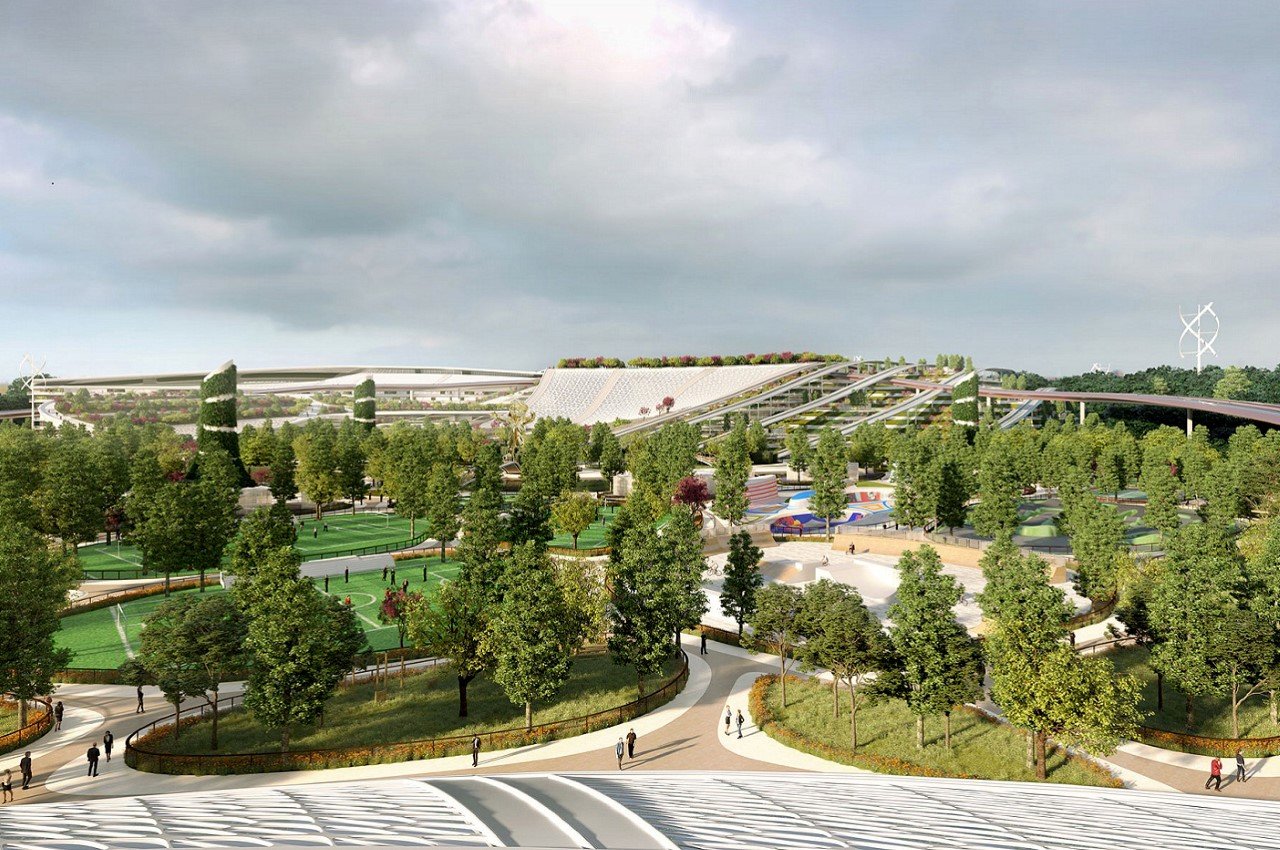
Built around the Lac Des Minimes- a naturally occurring lake, the self-reliant mini-city embraces the nearby islands in its crescent form. The city conveys two main themes: Proximity and instantaneity.
Proximity and Instantaneity
The theme of proximity emphasizes embracing urban agriculture on a large scale, allowing people to cultivate food within the city's boundaries.
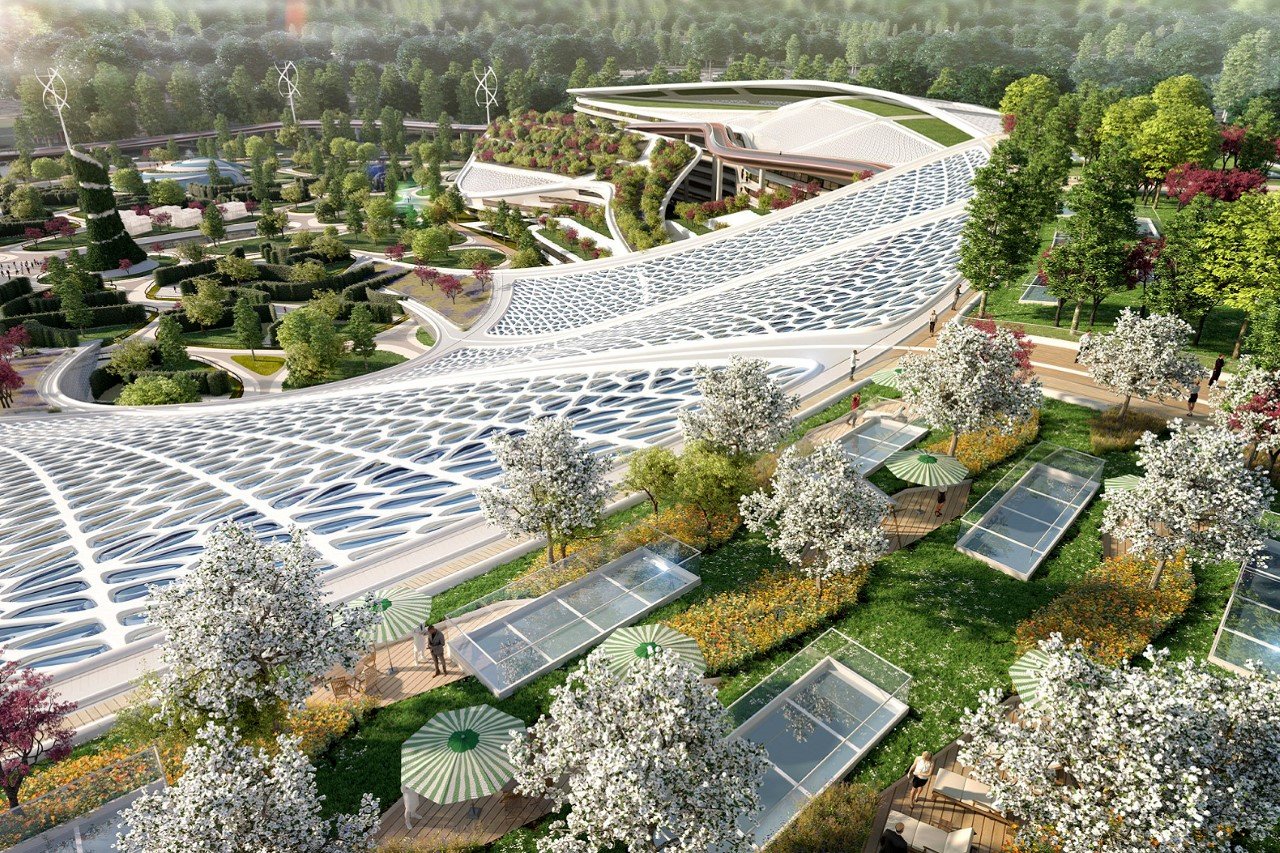 In this case, the firm envisions the roofs, yards, and even public places as spaces to produce basic commodities such as beans, corns, and herbs and spices. Further, cattle breeding and dairy production activities are also set directly in the town. This would help to increase the local markets and shops, allowing inhabitants to connect with the local markets and communities and get all vital resources within "Proximal distance."
In this case, the firm envisions the roofs, yards, and even public places as spaces to produce basic commodities such as beans, corns, and herbs and spices. Further, cattle breeding and dairy production activities are also set directly in the town. This would help to increase the local markets and shops, allowing inhabitants to connect with the local markets and communities and get all vital resources within "Proximal distance."
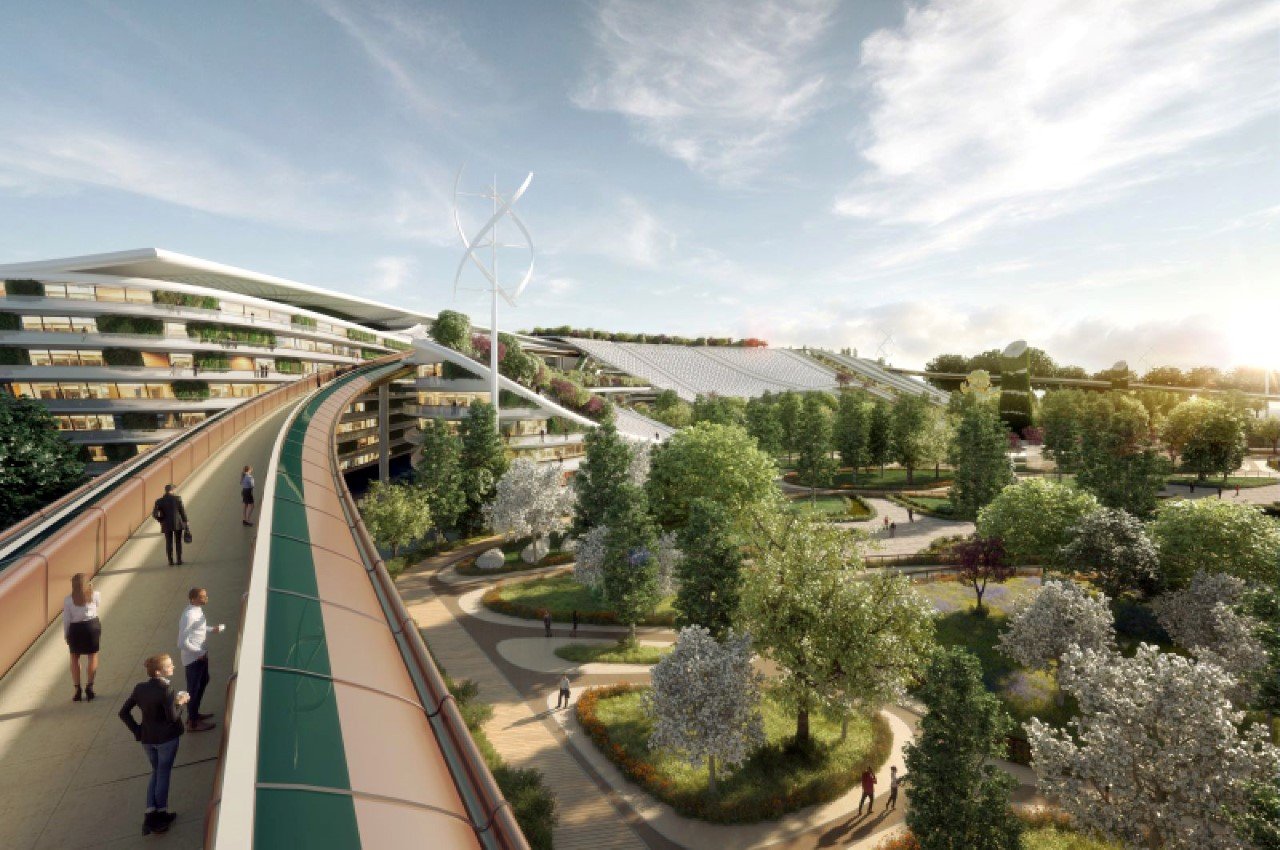
Besides, urban agriculture would also help improve the quality of soil and reduce transport and package. Apart from this, urban agriculture encourages healthier living by reducing air pollution and carbon emissions. It makes it possible to address environment-related issues and raise public awareness.
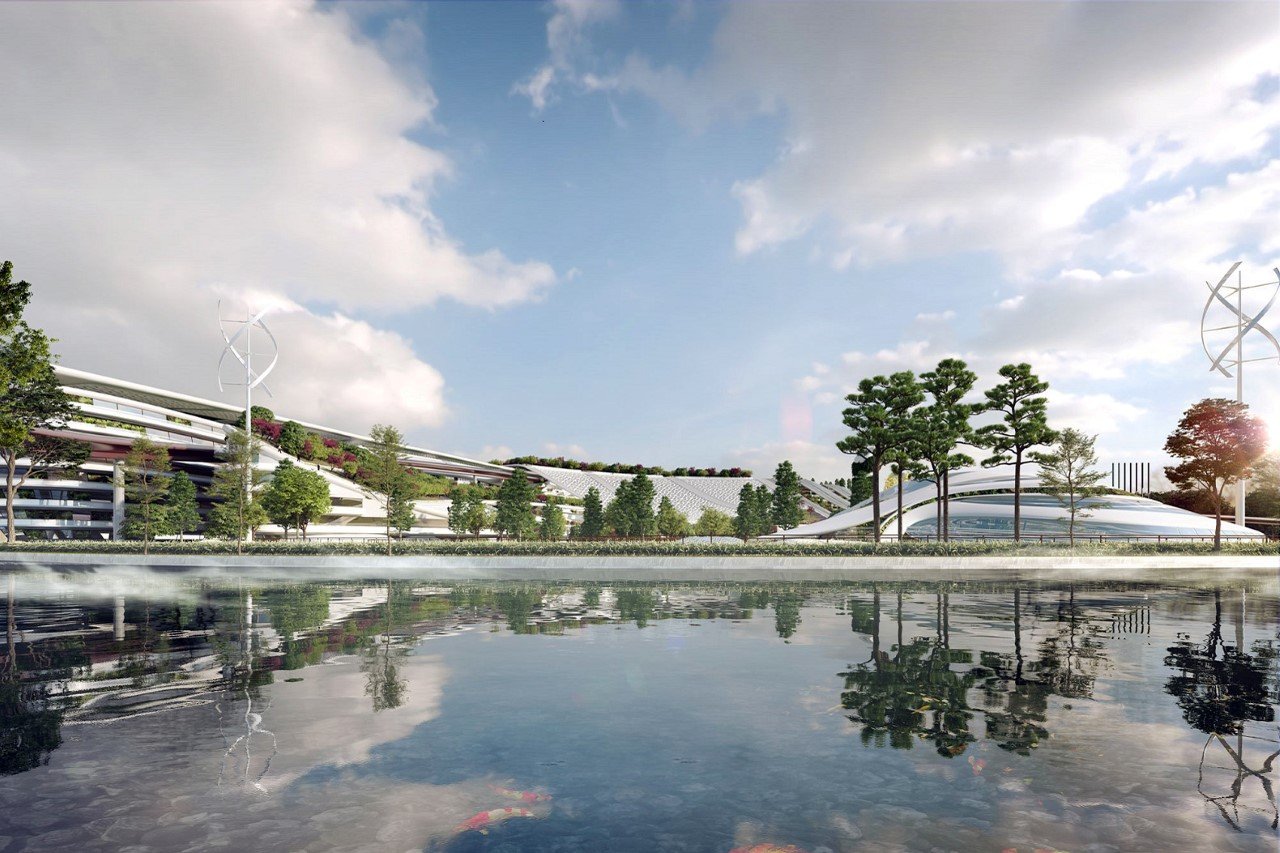
The notion of instantaneity is 'Purely related to being able to enjoy urban facilities.' The aim is to allow dwellers to reexplore the notion of time, given that all of the city's features, from its corporate houses to residences, recreational spaces, sports complexes, and cultural facilities, are just a heartbeat away from each other.
Also Read: 5 Futuristic Smart Cities to Become Reality Soon
Terrace Roofs
The terrace roofs become the fifth façade of the building, decorated with a natural rhythmic water point, and houses such as urban greenhouses' urban cladding take the shape of canyons that allow natural ventilation to the city, opening up various vistas. This environment would help maintain sustainability by reducing waste time and fostering activity while lowering travel stress.
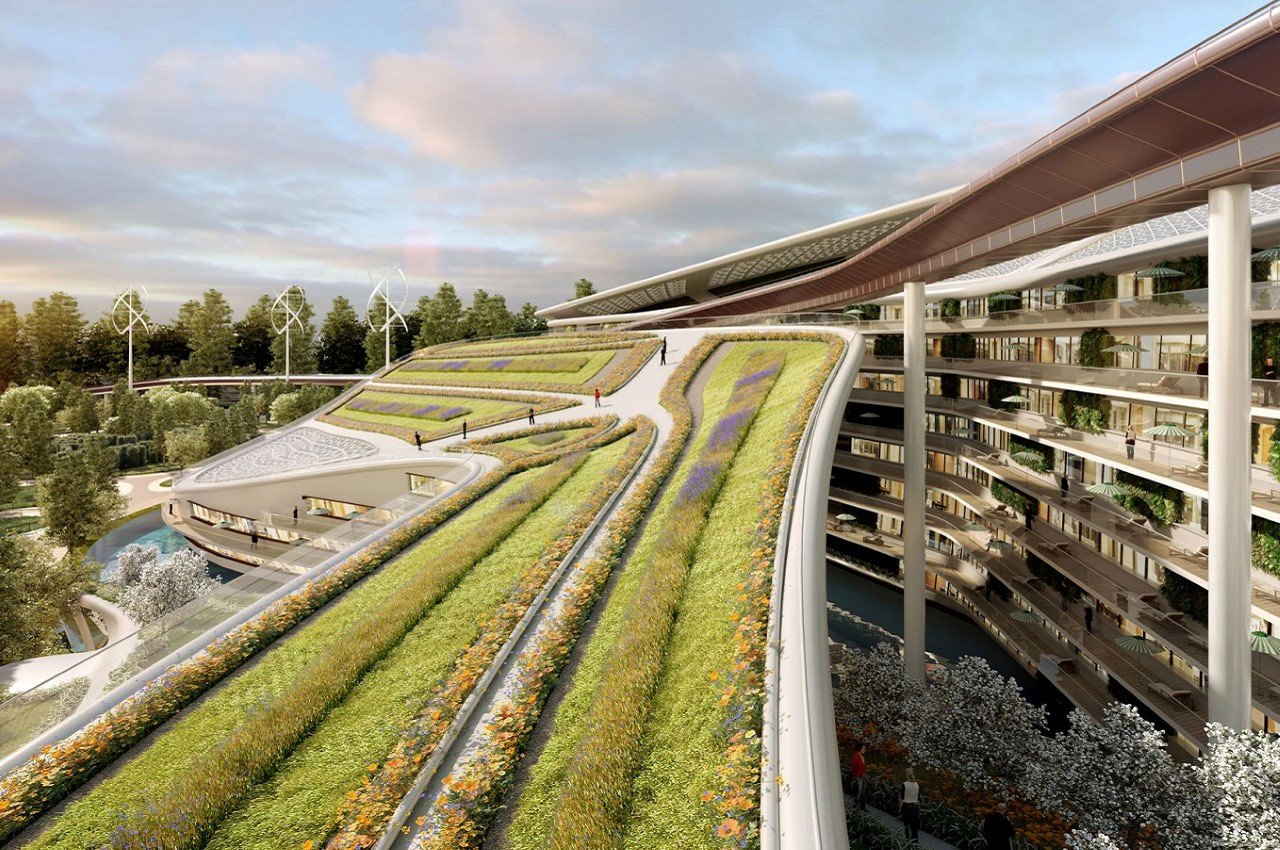
The Garden city project will take place on the outskirts of Paris in the heart of the forest. It is not just about creating a model city where there is enough construction and space, but it also marks a revival, a revaluation of a city.
Project Details
Project Name: Crescent Moon
Architecture Office: Rescubika
Lead Architect: Benoit Patterlini
Status: Concept
Source: https://rescubika.com
Keep reading SURFACES REPORTER for more such articles and stories.
Join us in SOCIAL MEDIA to stay updated
SR FACEBOOK | SR LINKEDIN | SR INSTAGRAM | SR YOUTUBE
Further, Subscribe to our magazine | Sign Up for the FREE Surfaces Reporter Magazine Newsletter
Also, check out Surfaces Reporter’s encouraging, exciting and educational WEBINARS here.
You may also like to read about:
The Toronto Tree Tower Is Built From Cross Laminated Timber and Plants | Penda | Timber
Niko Architect Designs A Futuristic Organic Abode Underneath An Artificial Hill in Russia
And more…