
Set amidst the concrete and rigid lines of Vadodara, the Pink Cube House by Manoj Patel Design Studio (MPDS) is a three-storeyed family residence that spreads over an area of 3000 square feet. The concept was to redesign special attributes to enjoy a detached house. The brief received was to have cheerful open indoors and outdoors that balance the schedule of working from dawn to dusk. Display of colors cascades down the façade of the building, while plantations add different layers which grow up between the voids carved by staggered balconies. The introduction of thoughtful volumes in the building integrates the landscape into the entries. The architect has shared with SURFACES REPORTER (SR) more information about the project's shaping up.
Also Read: Manoj Patel Reuses Clay Roof Tiles Depicting ‘Toran’ Graphics to Create the Distinct Façade of This House | MPDS | Vadodara
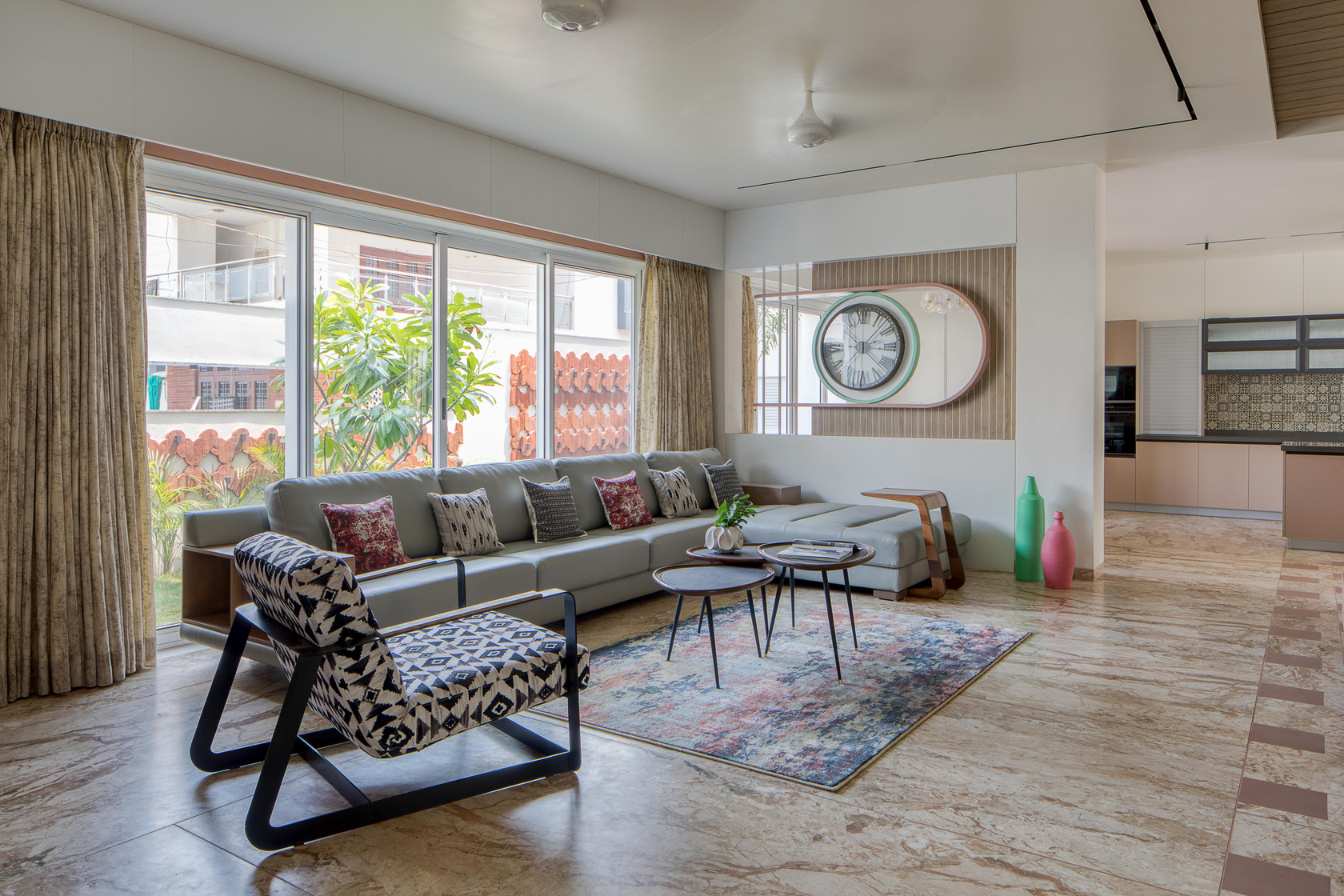
The entire common area opens towards nature through a long peripheral garden and alternately placed slit allows the residents visual openness and privacy. The gridlines, colorful tones, textures, and shapes articulate the critique of staggered frames converted into entertaining outdoors.
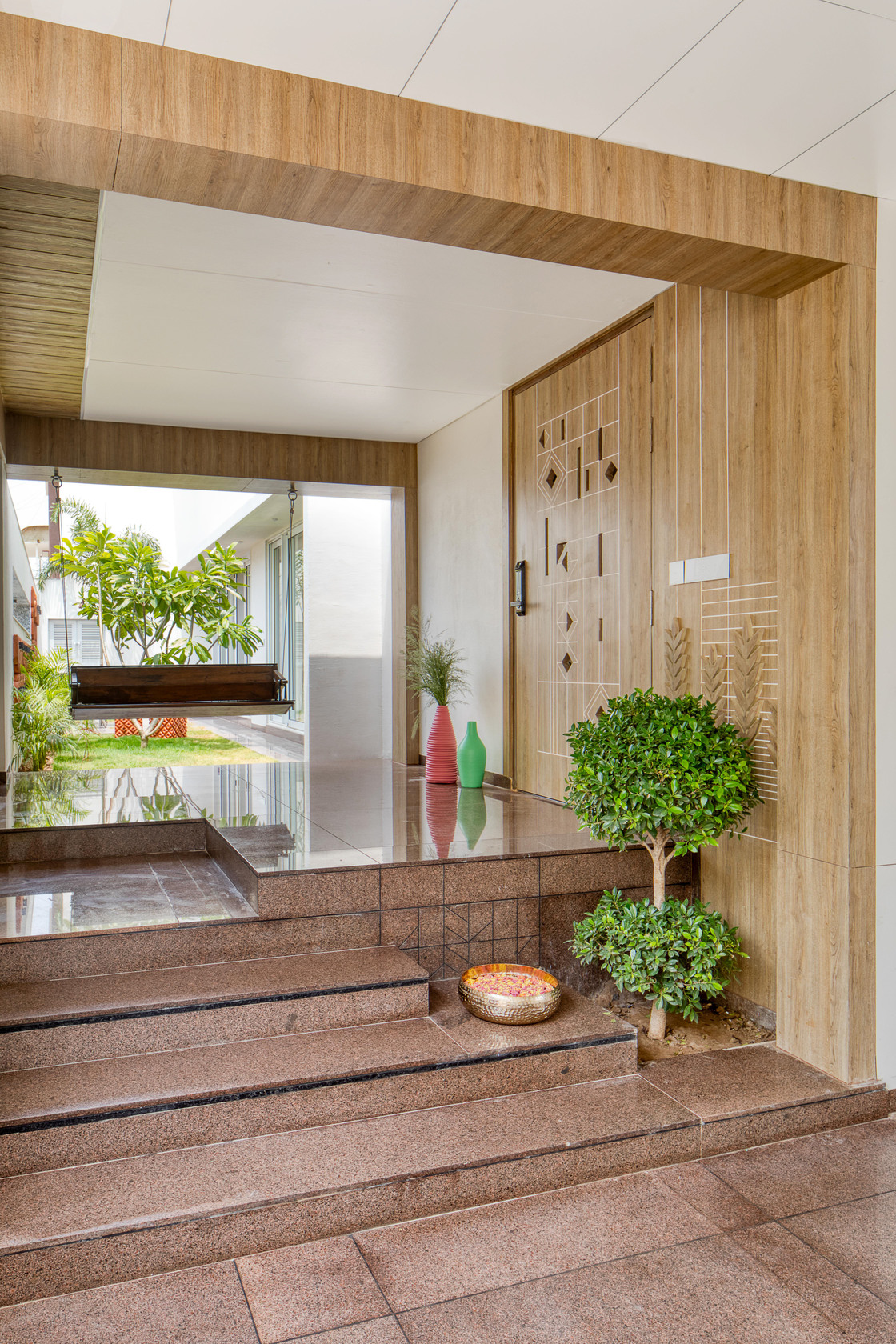
Ground Floor
Organizing the ground level with a series of horizontal layers gradually rises up to play the floor plate. Breaking the subtle approach of parking pavements, here continuous stone slabs in patterns are used for paved yards for parking.
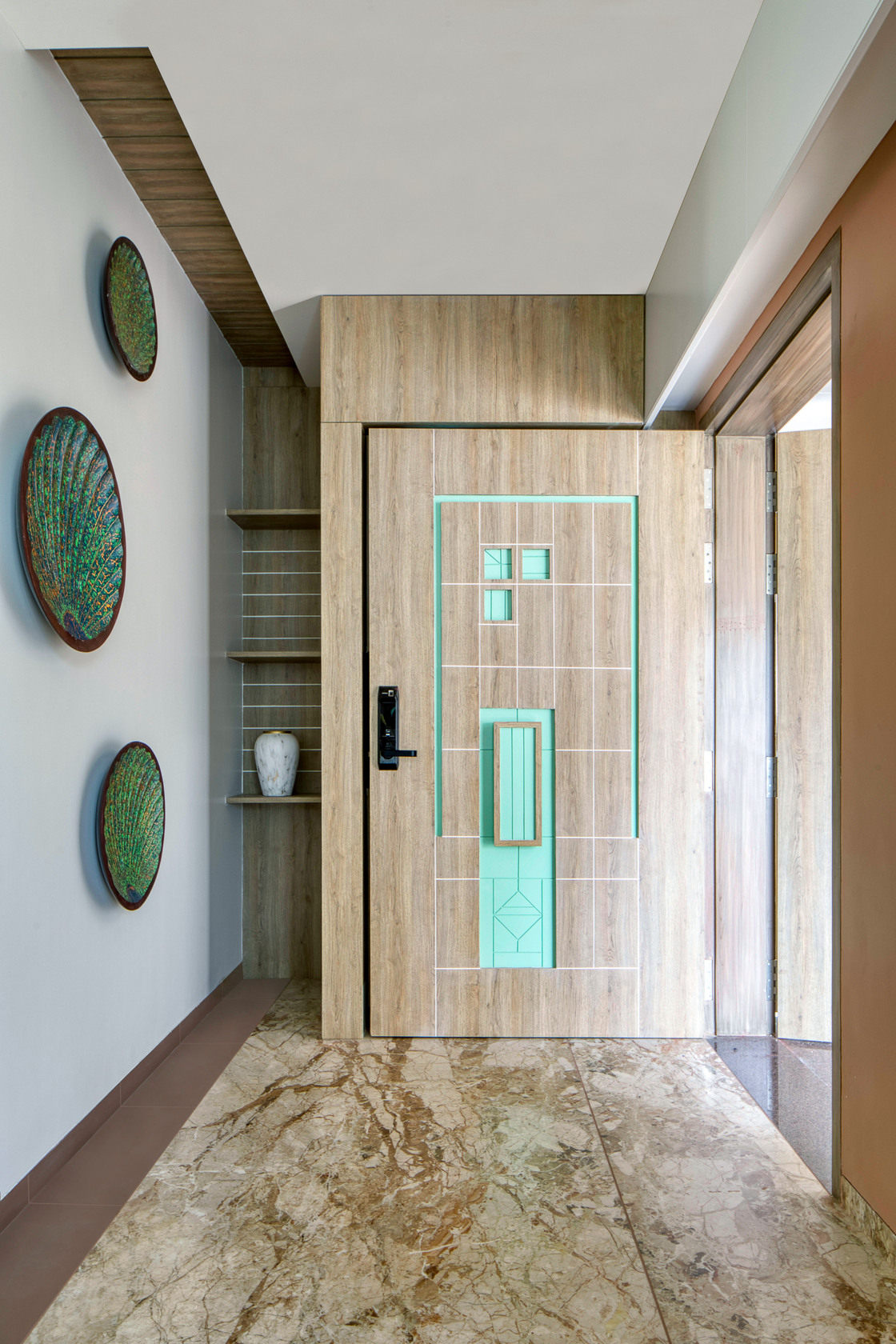 Large entryways and openings allow a seamless transition between them. The first layer greets the residents upon the dramatic steps, while a long airy corridor offers visual connectivity.
Large entryways and openings allow a seamless transition between them. The first layer greets the residents upon the dramatic steps, while a long airy corridor offers visual connectivity.
The external foyer displays an art wall from wooden stencils infused with intricate see through the jali door. Main door at the internal foyers speaks of the grandeur accomplished through a couple of protruding shapes as a feature into this modern home addition.
Also Read: Nirmanam Design Studio Converts A Basic 3BHK-Apartment into A Classy, Colourful and Cheerful Home | Nisarg
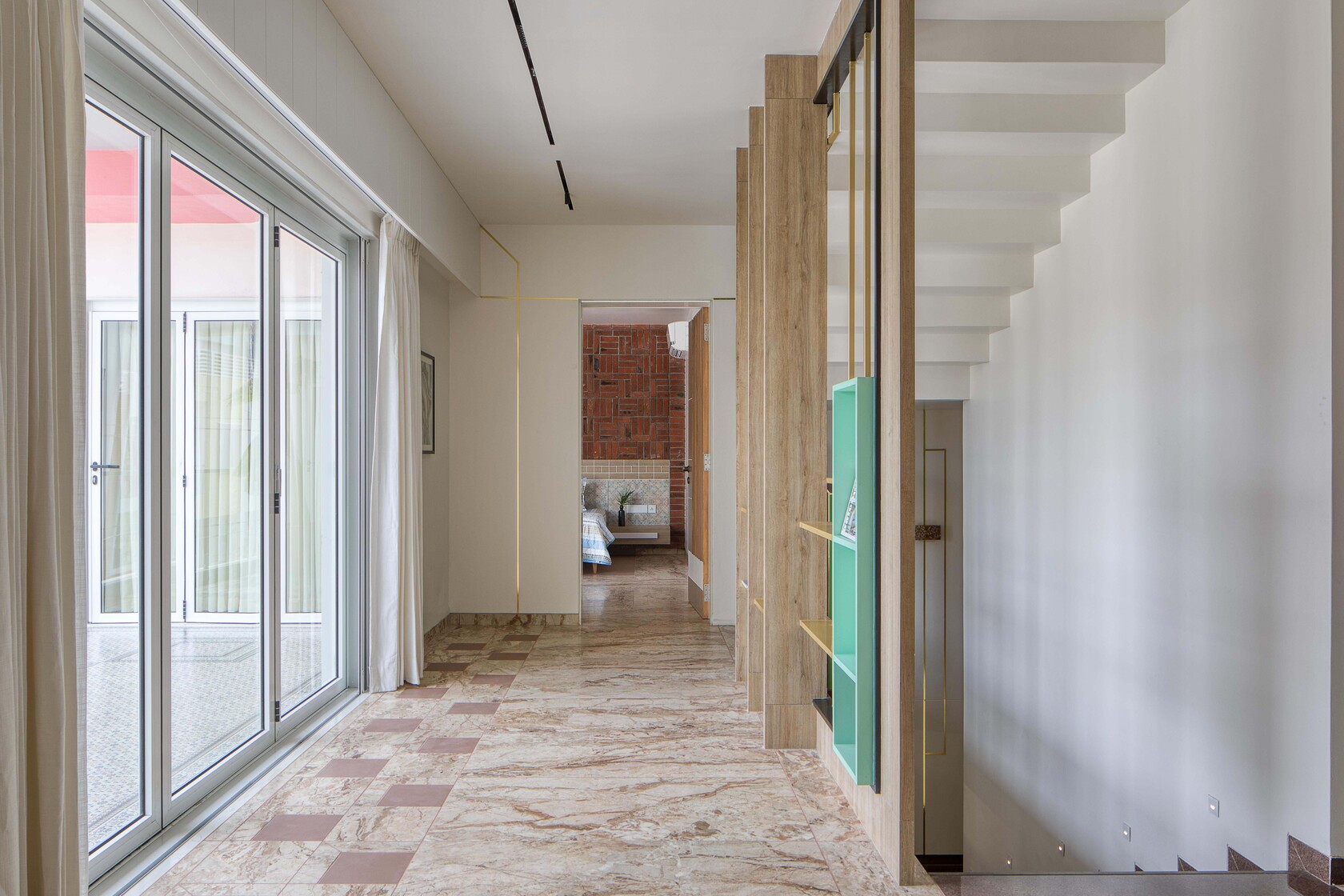
Stepping up the steps is the internal foyer and spacious living room as the house's central core, set against a backdrop of large glass sliding doors. Flooring clads in huge tile slabs of Italian shades of brown texture. To highlight the elongated character of the flooring, subtle toned brown tiles are juxtaposed into the pattern forms. The flooring theme created continues in the entire house as a whole.
Brickwork Accentuate The Walls of Living and Dining Area
The dining and kitchen area are interlinked at one separate side, continuing with serene views of the beautiful garden. The dining table top is wrapped in black Italian marble.
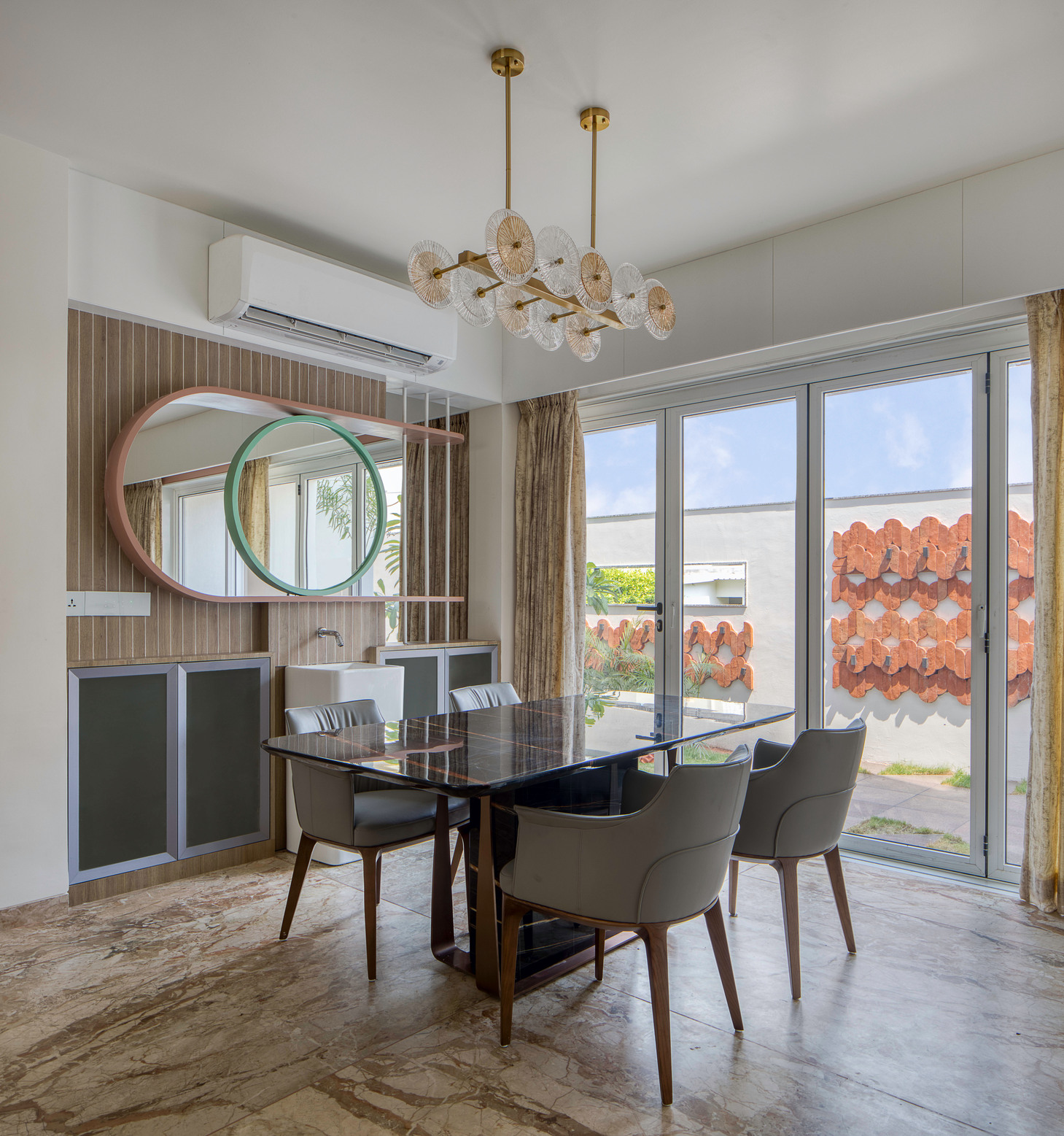 Dividers for the space are artistically punctured by organically shaped openings against the seating of dining. The soothing color theme of light coral pink with mint green balances the laminate tones of wood throughout the interiors. The kitchen caters easy access to all the built-in functions through modular units.
Dividers for the space are artistically punctured by organically shaped openings against the seating of dining. The soothing color theme of light coral pink with mint green balances the laminate tones of wood throughout the interiors. The kitchen caters easy access to all the built-in functions through modular units.
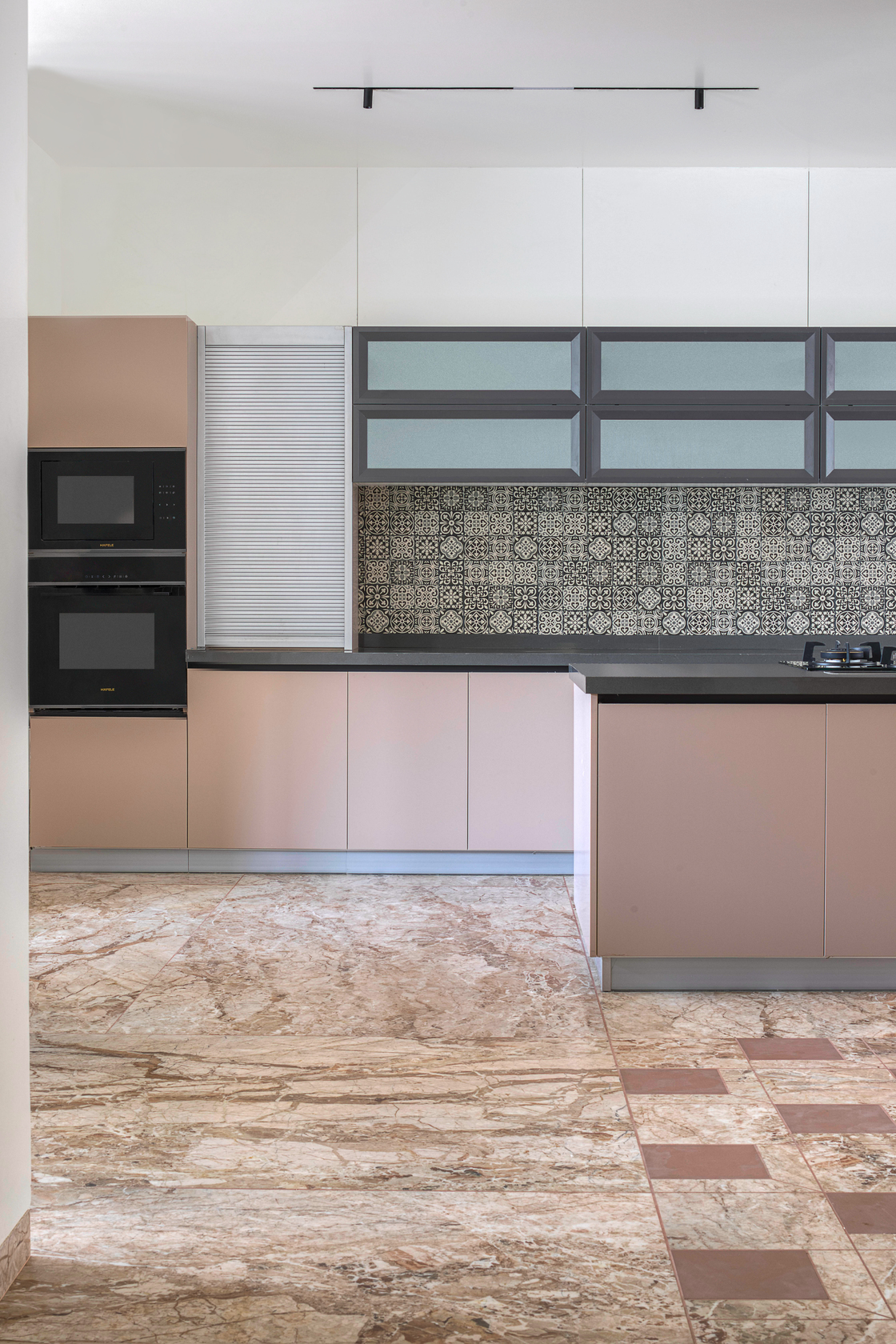
The master bedroom on the ground floor is arranged at another axis of the living room, which lets one enjoy nature from inside the room. Connecting sliding door opens into an outdoor sit-out that integrates plantations for a peaceful atmosphere.
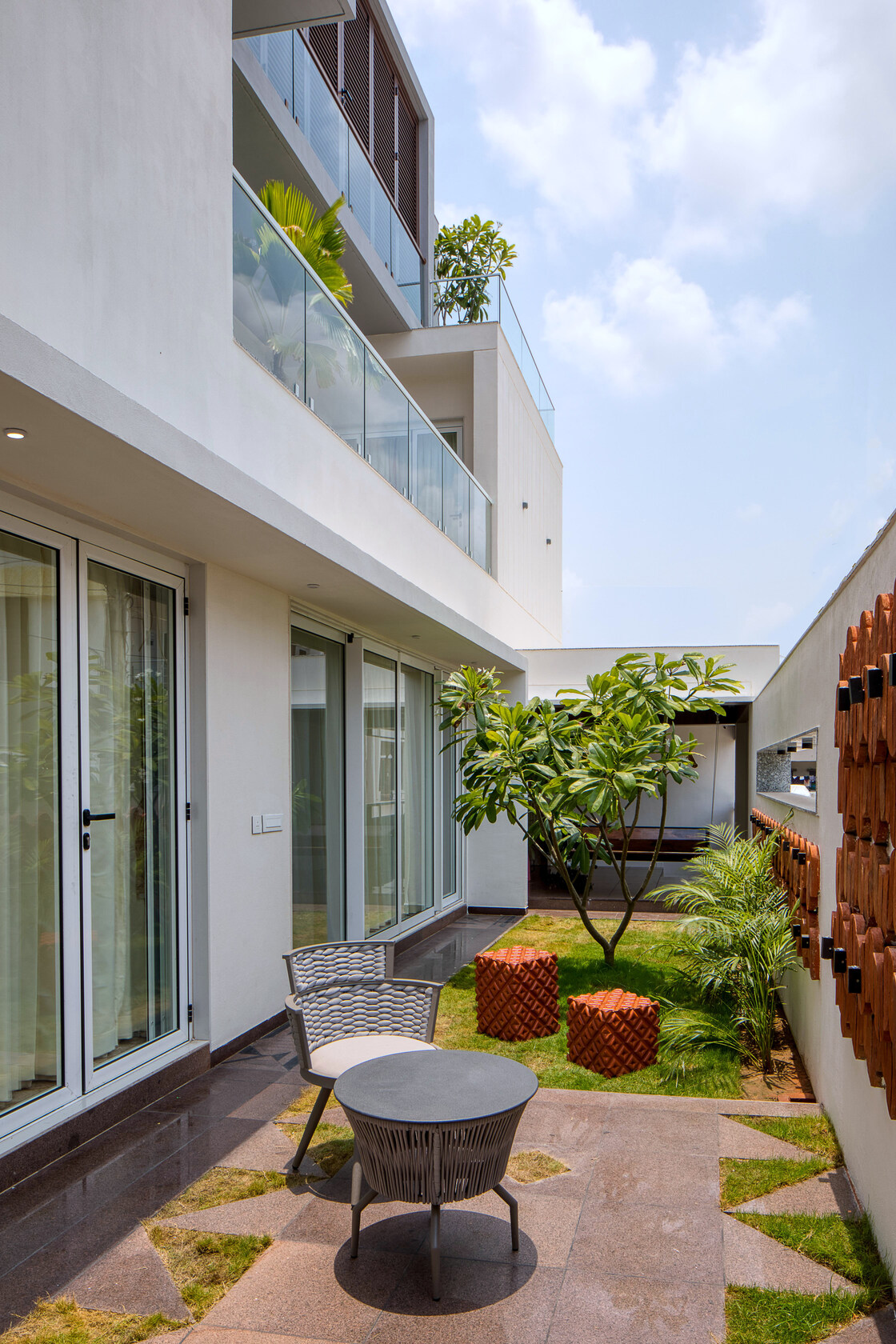
Wavy brick artworks on the backdrop wall of living and dining become an eye-catching element. Transforming the language of brick and giving it a new identity makes it a unique composition. Play of lights for the composition in the evening adds to the ambiance of enjoying nature.
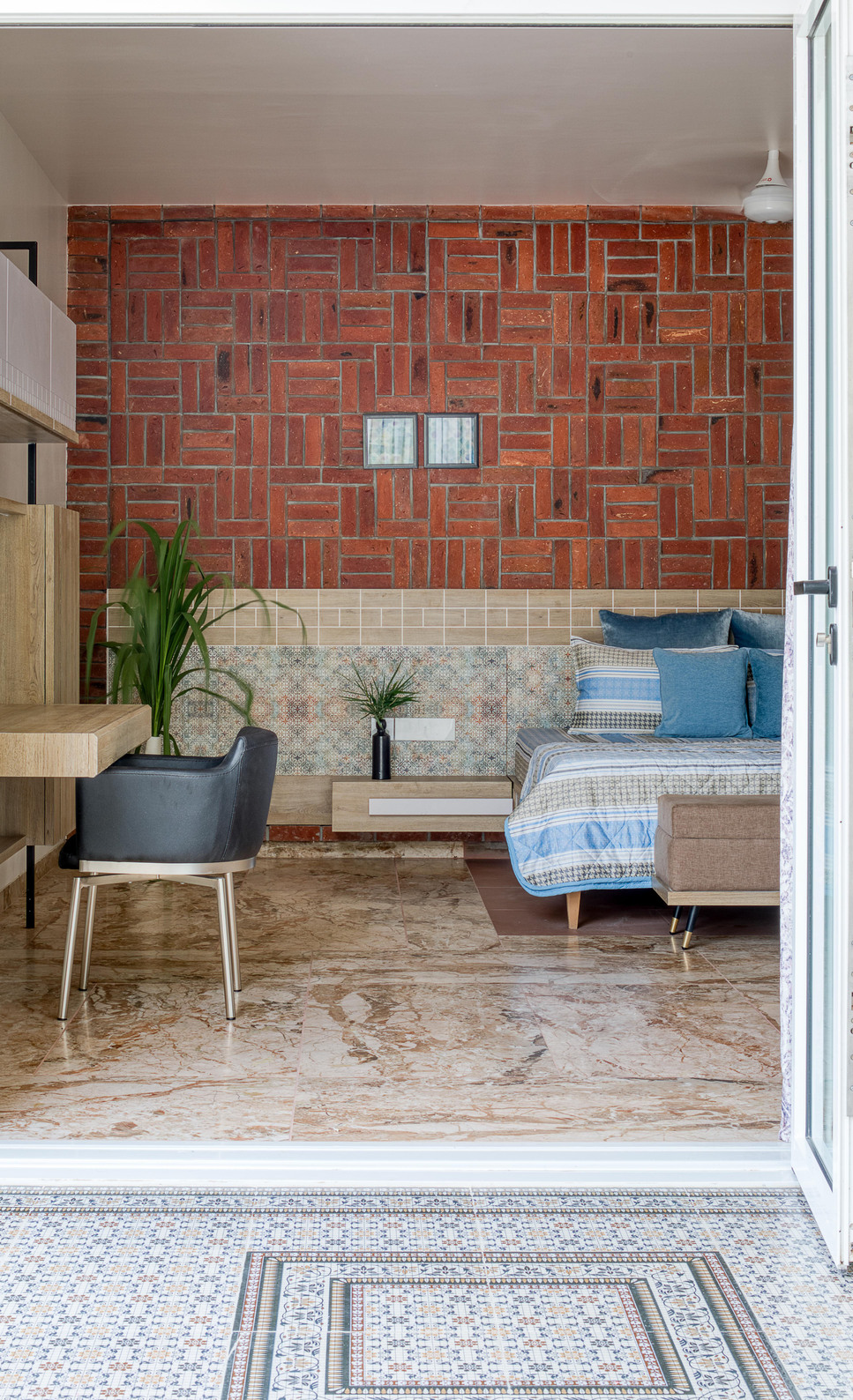
Built-In Shelves on the First Floor Passage
On the first floor passage, the readers are welcomed to sit in the nooks of built-in shelves as a playful urban furniture element. The view opens up to a lush green garden below with a canopy of a huge terrace garden, creating air pockets on the same floor plate, connecting two master bedrooms on both sides.
Also Read: The Rippling Artistic Brick Walls Accentuate the PMA Madhushalas Community Center in Pune
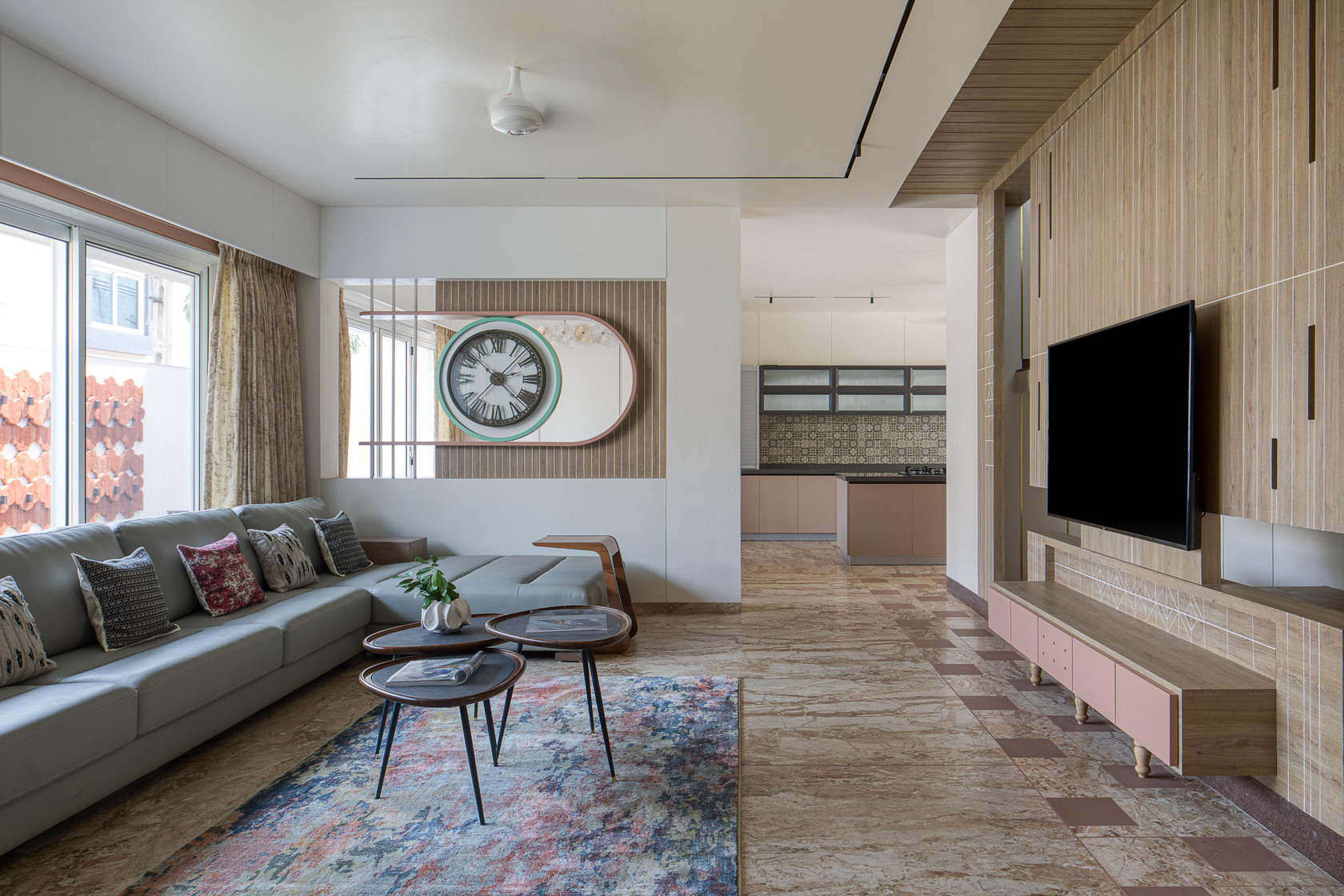
One of the rooms here on the first floor, perceives minimal framework. A decorative console seating in front of the bed adds to the composition. The backdrop showcases the use of two bold earthy-toned bricks inlay work. Craftsmanship marks the innovative approach for brick compositions.
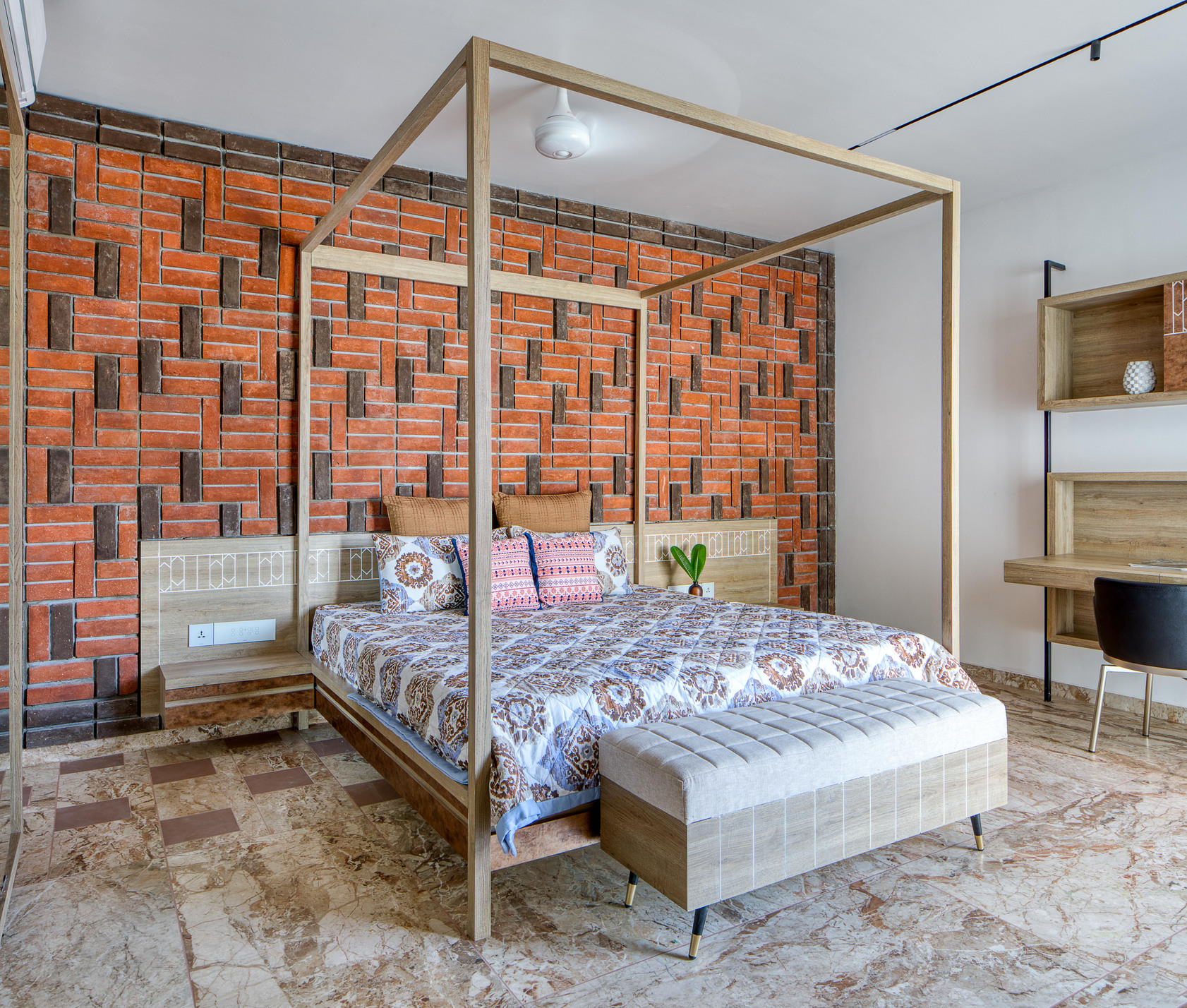
Three Material Varieties
Walking through the passage further, one enters another room on the first floor. Backdrop weaves another earthy design story from brick artistry. Dramatic architecture involves three varieties of materials embodied in contemporary composition.
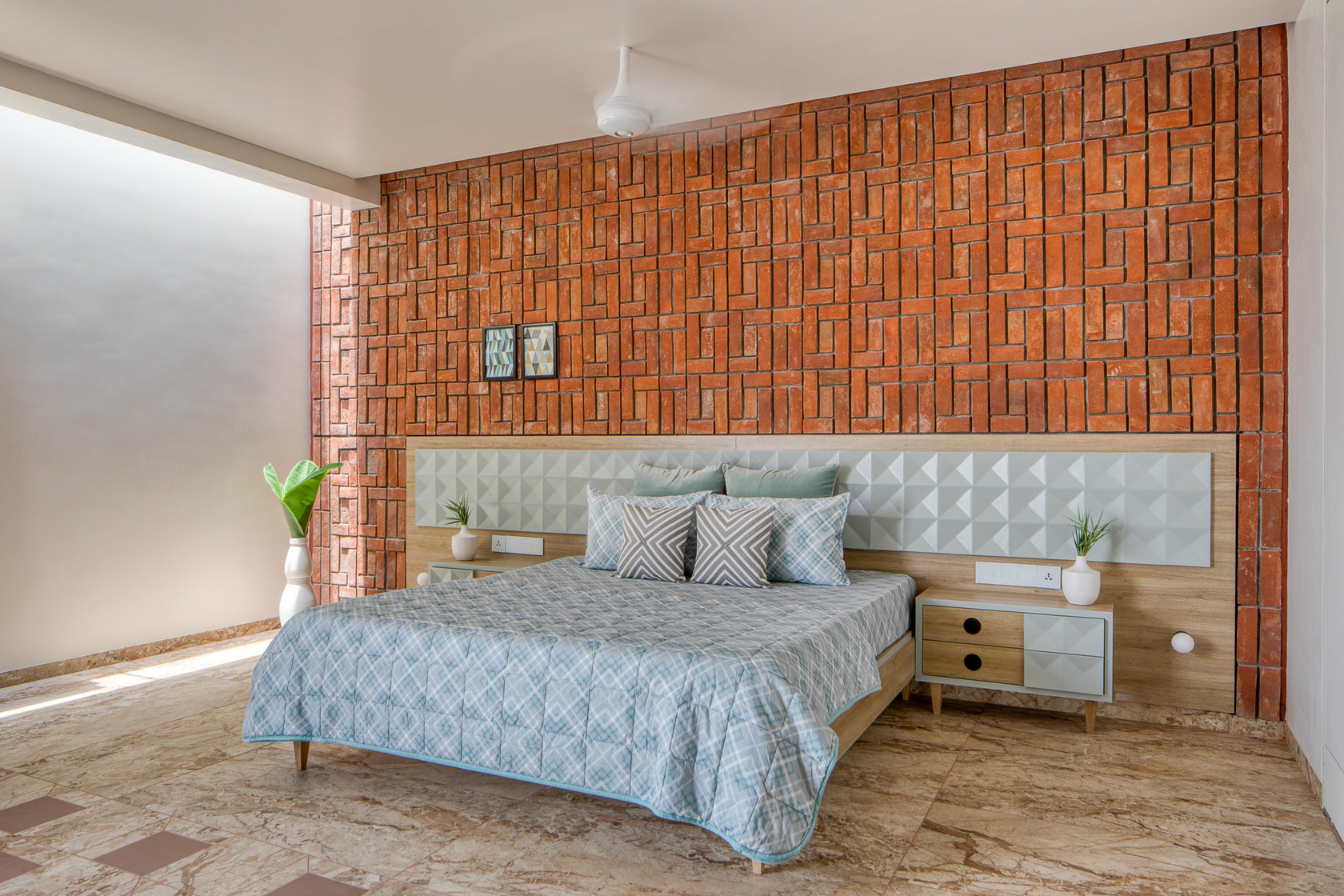
Study tables for both master bedrooms are created into light weight hanging furniture modules by combining metal with wood.
Brick Clad Interiors With Slit Skylight on Second Floor
Climbing the floor, on the second-floor level, one gets to walk into the master bedroom. Incorporating nature through slit skylight at a single end with brick-clad interiors captures both natural and urban views.
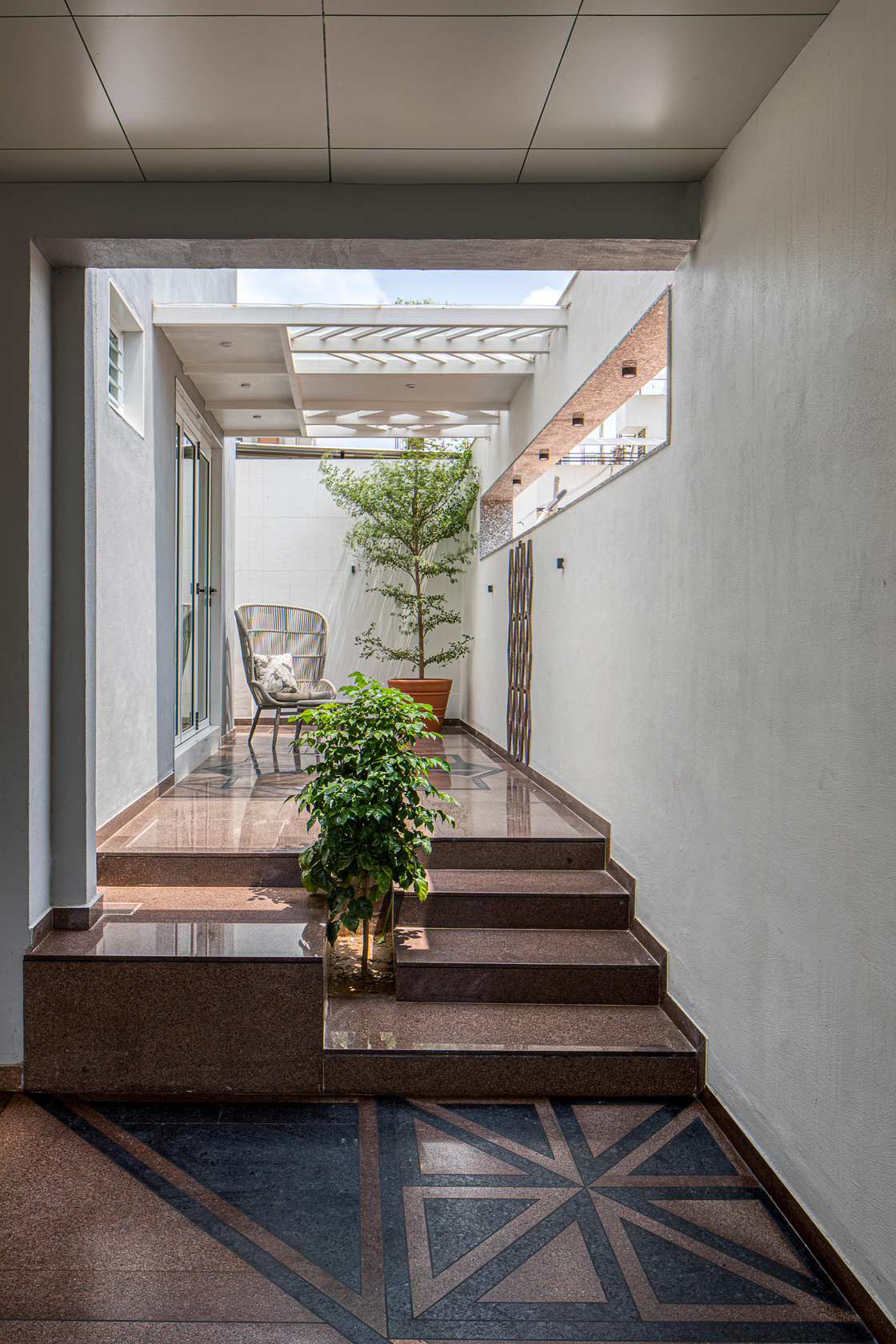
Sun's trajectory movement allows diffuse light to pass in and create strokes of shaded space. The room remains naturally lit throughout the daytime.
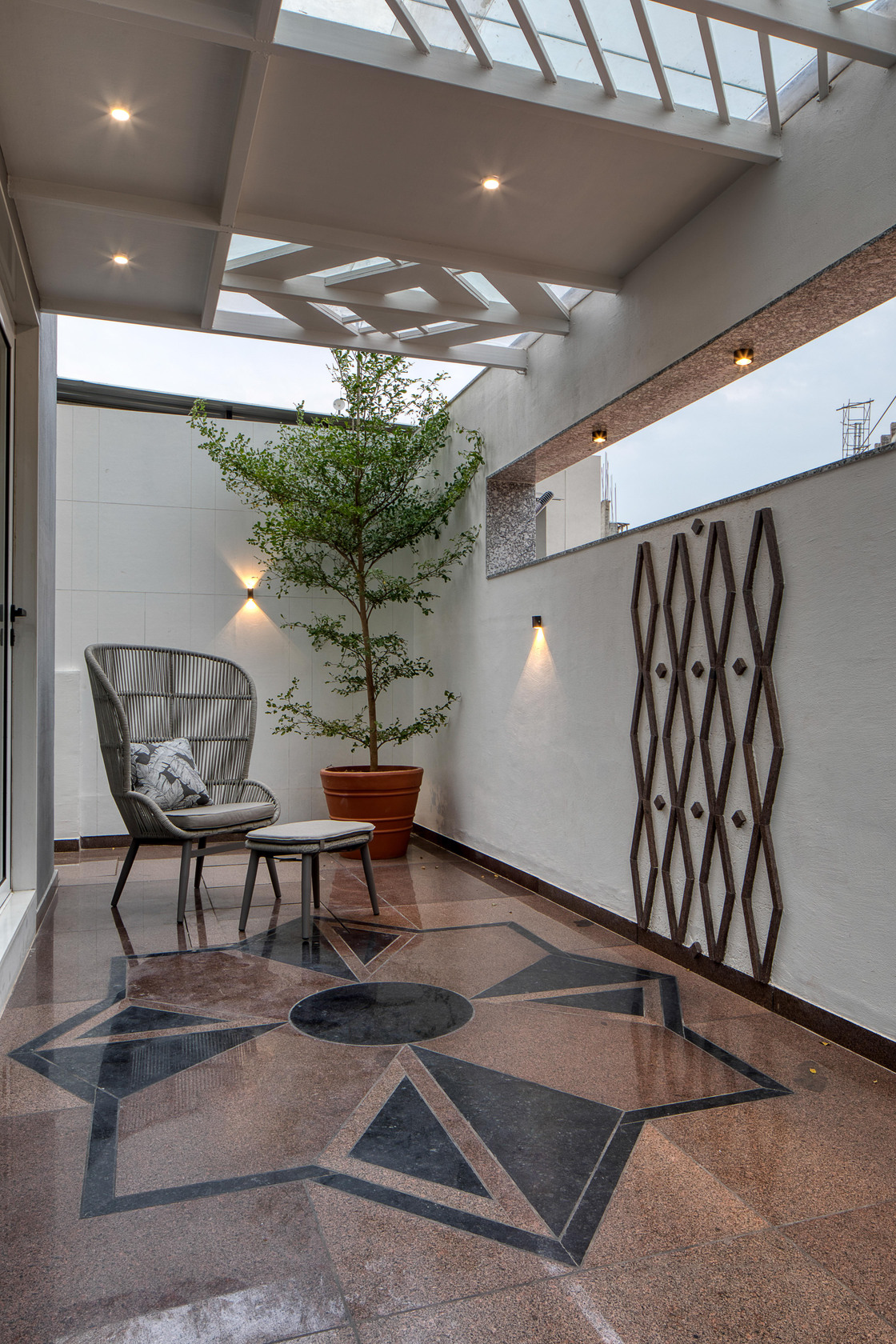
Orientation of the room at height enable the bed to open up for a hustle view. Large openings bring in the natural winds.
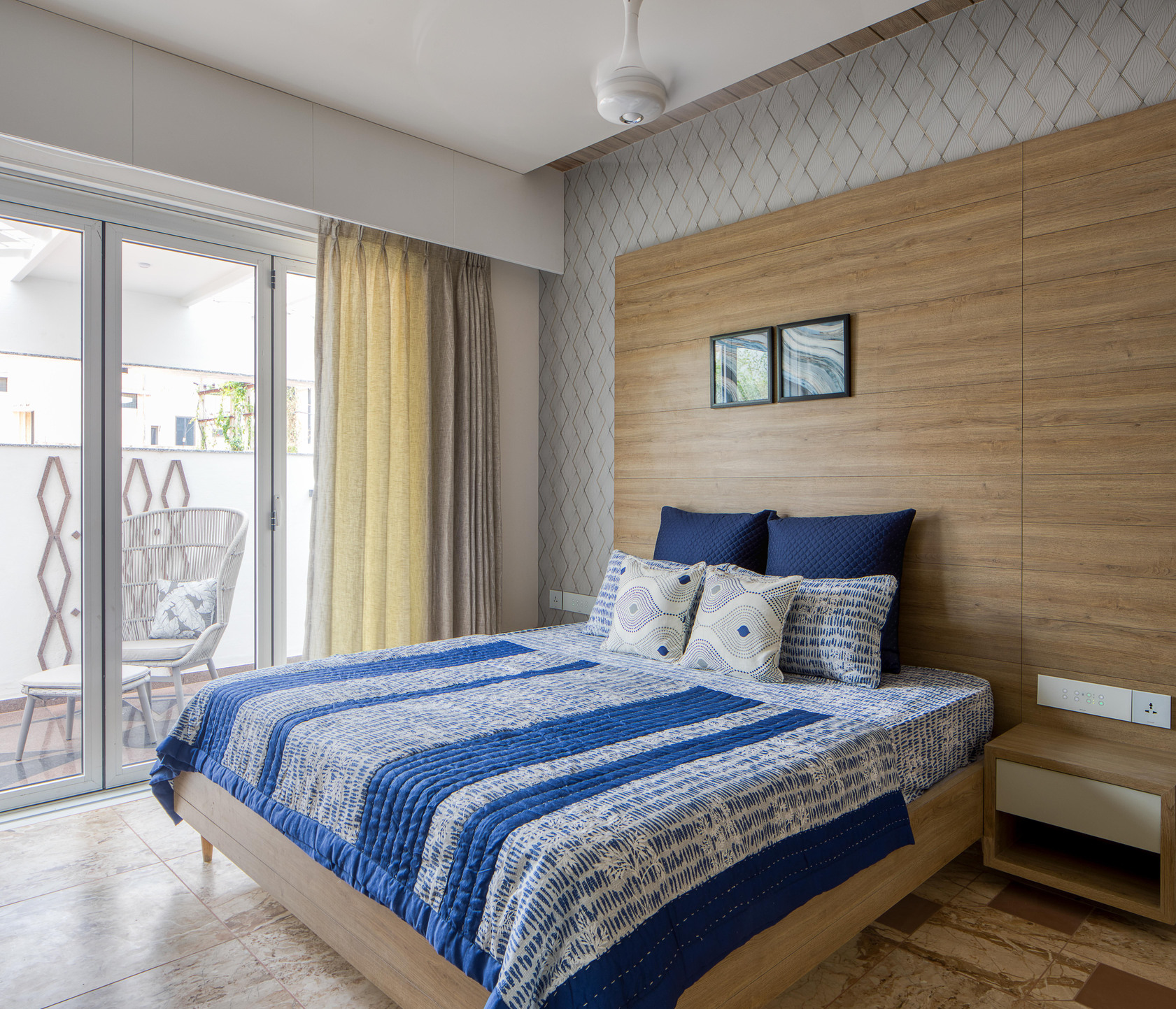
Red bricks + crafted wooden headboard clad this bedroom into a unique space inside the dwelling.
Project Details
Architecture Firm: Manoj Patel Design Studio
Site Area: 3000 square feet
Built Up: 4000 square feet
Project Type: Private House
Location of the Project: Vadodara; Gujarat, India.
Completion Year: 2021
Design Team : Ar. Manoj Patel, Aishwarya Gupte, Urvesh, Darshan
Photographs: Umang Shah photography

About the Architect
Nestled in Vadodara, Gujarat, Architect Manoj Patel is a degree holder in architecture, graduated from D.C Patel School of Architecture ( A.P.I.E.D ), Vallabh- Vidhyanagar, Gujarat, in 2012. He also pursued post-graduation in Climate Change and Sustainable Development in 2014 from CEPT University, Ahmedabad. He has always been keen on climate responsive architecture, which and where has always reflected in his academic portfolio.
Later, in 2015, he established his own firm ‘MANOJ PATEL DESIGN STUDIO’ which majorly focuses on sustainable building designs and restyling of the space with contemporary elucidation for design through the exploration of waste and recyclable materials in the built form which turns out to be a visual glee for citizens at large.
Keep reading SURFACES REPORTER for more such articles and stories.
Join us in SOCIAL MEDIA to stay updated
SR FACEBOOK | SR LINKEDIN | SR INSTAGRAM | SR YOUTUBE
Further, Subscribe to our magazine | Sign Up for the FREE Surfaces Reporter Magazine Newsletter
Also, check out Surfaces Reporter’s encouraging, exciting and educational WEBINARS here.
You may also like to read about:
Brick Screens Act As a Double Wall For This Home by MS Design Studio in Vadodara | Gujarat
Arham Redefines Modern Living With Its Modest and Minimalistic Design Attributes | Dipen Gada and Associates | Vadodara
Transspace Uses Boxes to Add Character in This House | Vadodara | Gujarat
And more…