
Shiv Dada and Mohit Chawla of 23DC Architects drew inspiration from the black diamond- a rare gem- to design The Carbonado Residence 1 in the recently and exclusively developed area of Ansal Sushant city of Panipat, Haryana. Developed under HUDA (Haryana Urban Development Authority), this is the first residential project in the firm’s Carbonado Series. The structure features a modern black and grey facade that is defined by the asymmetrical yet refined edges of the precious mineral. The simplicity and relevance of interior design with light, minimalist, and smooth walls, which offers a peaceful living space, is in contrast to the dark exteriors where the black colour and form of the house creates a striking graphic against the surrounding. The architects shared other impressive features of the project and the challenges they faced in the making of the house in detail with SURFACES REPORTER (SR). Take a look:
Also Read: Greenery, Sunlight and Space Play a Starring Role in This Kerala Home | Arshak Architects
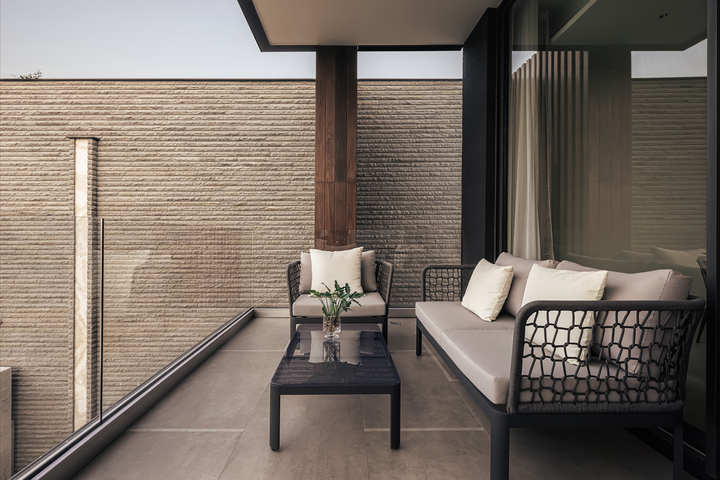
Spread over an area of 10,000 sq ft, the three-story expansive structure is the residence of two brothers with a joint family. The prospect of the client is to explore the expression of architects who could read the surroundings and design unrepeated and unique designs.
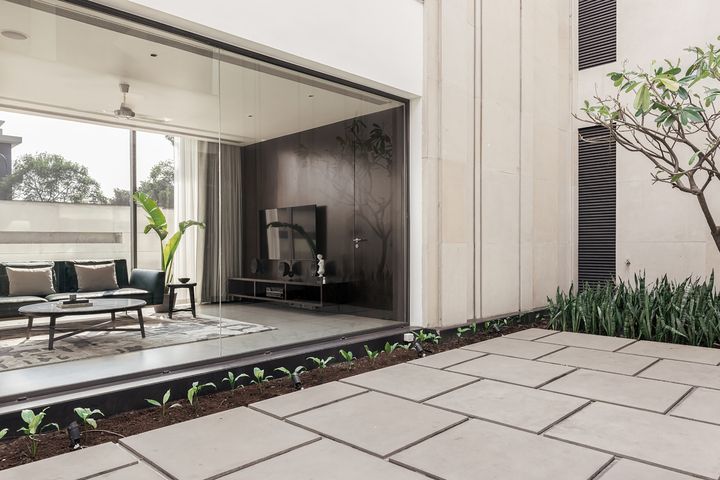
The house is designed in such a way that the exterior gesture is powerful and the subtlety of the interiors have a particular experience for each space. The approach to fulfill the desire of the family to endure sereneness with harmonious subtle mood for interiors to reflect in their living standards.
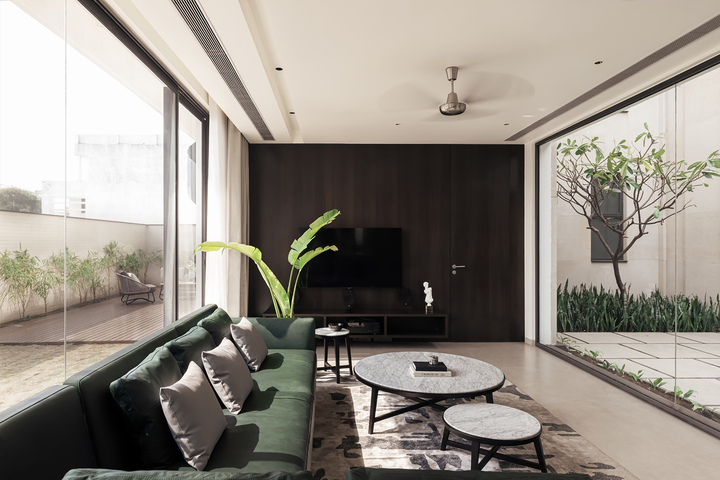 The interiors of the house capture a balance between comfort and minimalism to create an environment that encourages the feeling of warmth, contentment, and calmness.
The interiors of the house capture a balance between comfort and minimalism to create an environment that encourages the feeling of warmth, contentment, and calmness.
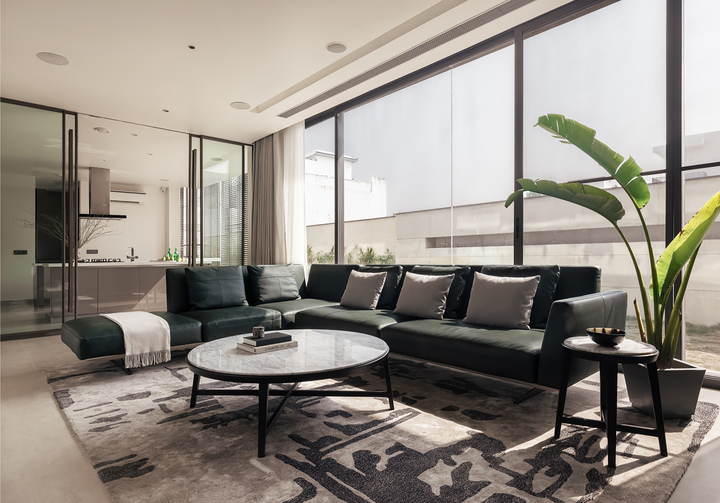
Talking about the primary challenge firm faced while designing the residence, the design team says, “The challenge any residence faces in the colony is privacy - the neighbouring eyes looking over your private spaces.
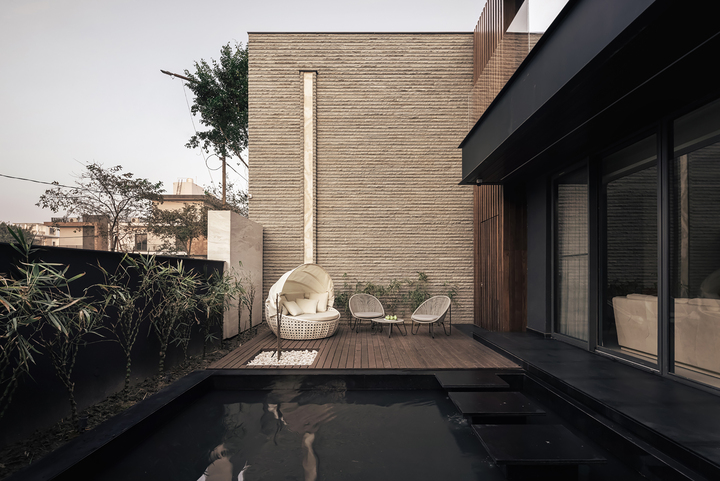 This house holds the ambitious desire of two family’s privacy along with unison living. The smart planning of spatial configuration, not only helped to achieve the required but also saved a lot of cost.”
This house holds the ambitious desire of two family’s privacy along with unison living. The smart planning of spatial configuration, not only helped to achieve the required but also saved a lot of cost.”
Black and Grey Facade With Irregular Edges
This residence with a modern architecture defined by characteristics of Carbonado - Black & Grey colors and irregular edges, forming a cohesive whole as an expression. The representative elements of black diamond including free composition are frequently applied. The black color offers an appropriately elegant setting for the house wishing to appear high-end.
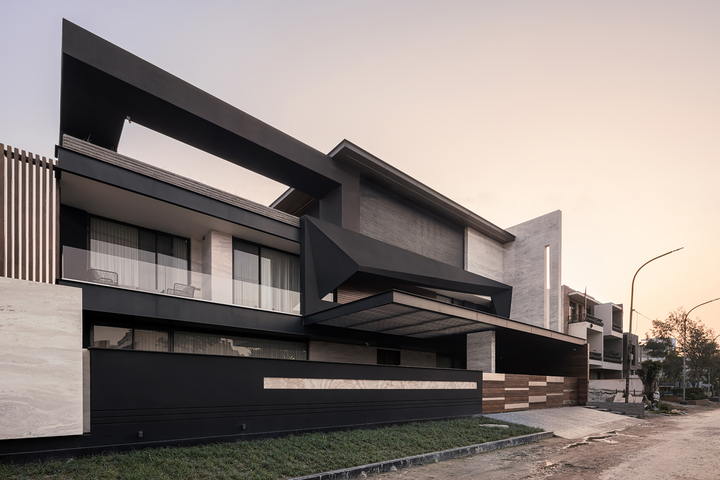
“The opportunity to incorporate the color black as the prominent attribute of the facade. Not many people are acceptable for black color in their house, and this color out-stands itself beautifully. Love it!” said the architects.
The Spatial Flow
The functions are divided as per the floors. The ground floor and first floor are for the private domain of families respectively and the second floor for their interactivity collectively.
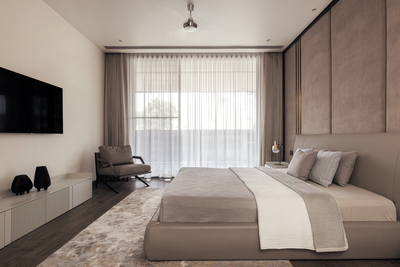
The house is essentially designed around a central open to sky space with all private living spaces overlooking it and the public areas outwards, for welcoming gazes.
Minimalist Interiors With Subdued Colour Scheme
The interiors of the house display compositions of very minimal elements that dialogue with each other with their respective materials. Muted and subdued colors are incorporated to keep the entire space feel cohesive and uniform.
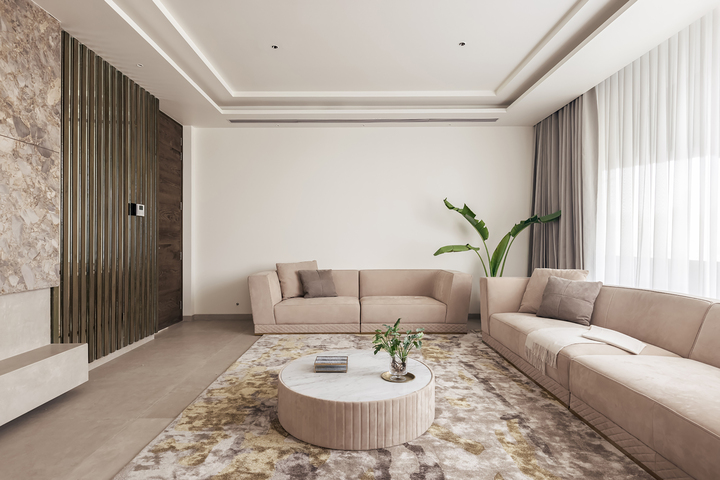
Modern, clean lines and solid pieces have a prominent focus in the design. The axis that holds the entrance is allowing the visual connection within the house, up to the backyard.
Natural Light and Proper Air Flow
To bring in life with good natural light and ventilation to the interior of the house, the pleasant shaded open to sky space invites with alacrity.
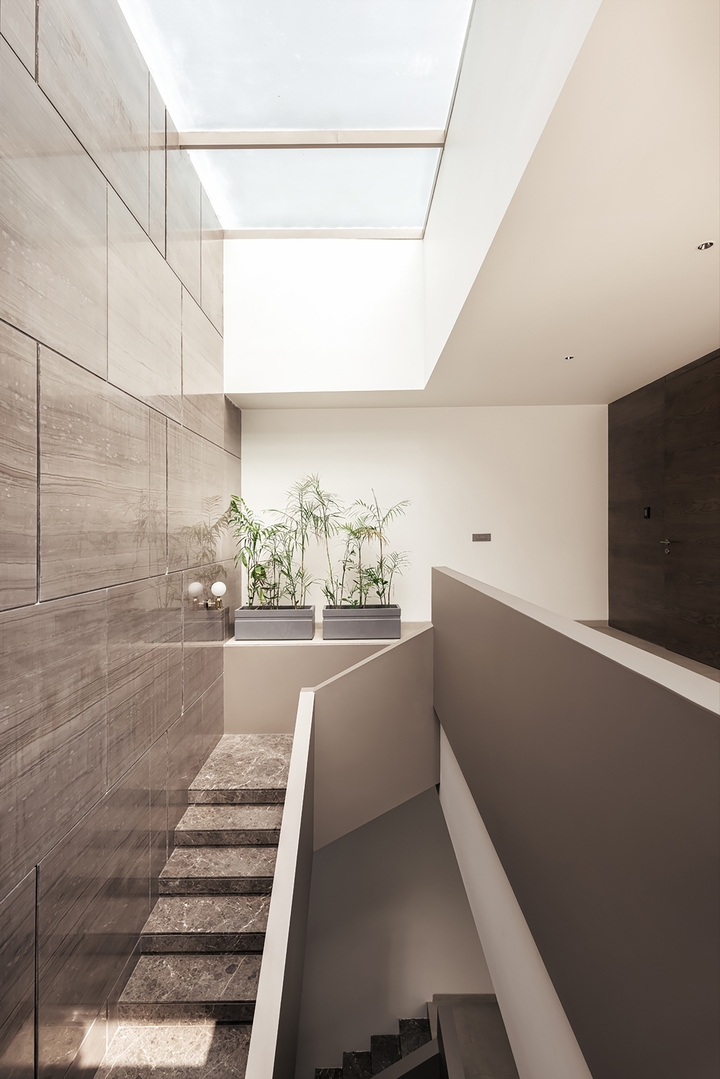
The connection to the outdoors with seamless full-height windows creates a light-flooded ambiance and intimate atmosphere.
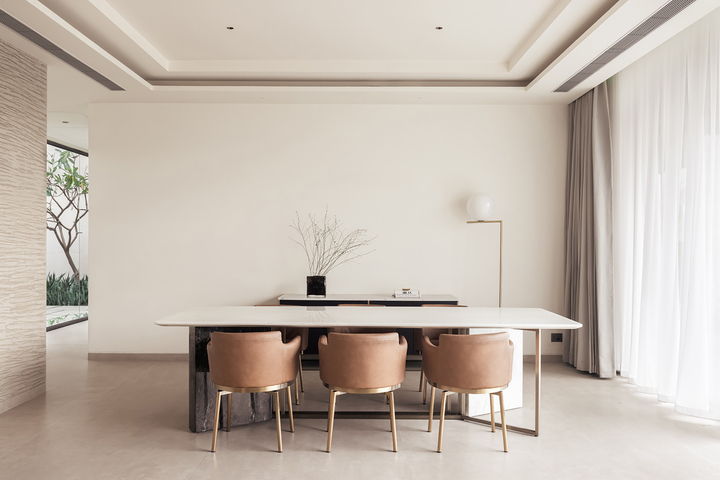
Also Read: A Sophisticated Home That Promotes Openness, Indoor-Outdoor Connection and Healthy Living | KAYZ Studio | Goregaon | Mumbai
Indoor and Outdoor Connection
In the articulated frames, the kitchen walls become a playful composition accompanied by depth, variation, and communicative connection with living and outdoors.
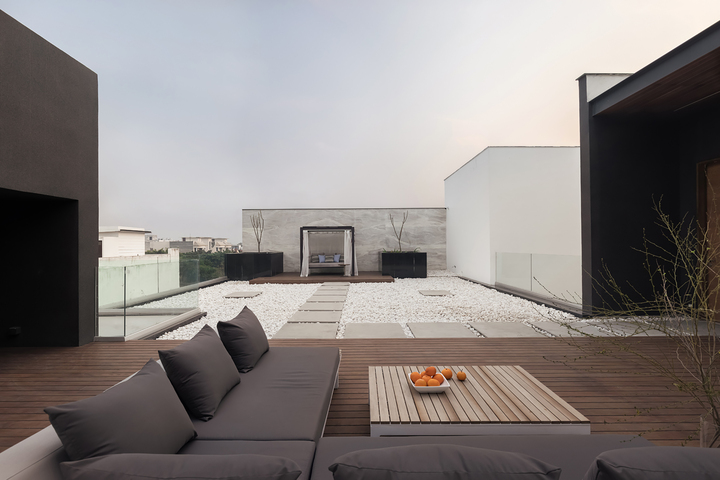
The intent is to forge a strong interrelation of indoors with outdoors and nature, to enhance the quality of life and creating opportunities to experience several recreation moments.
Project Details
Project Name: Carbonado Residence 1
Design Firm: 23DC Architects
Area (in sq ft): 10000 sq ft
Location: Panipat, Haryana
Principal architects/designers: Mohit Chawla & Shiv Dada
Design team: 23DC Architects
Photography: Purnesh Dev
Videography: Nakul Jain
Stylist: Rahool Kukreja
About the Firm
23DC Architects was established in 2009 by Indian Architects Ar. Shiv Dada and Ar. Mohit Chawla from Jalandhar, Punjab. With a very hands-on approach, 23DC Architects oversees each project through all stages. Also, with a contemporary style influenced by the place in which they mainly work, their projects have undergone a natural process of evolving and maturing. 23DC firm has completed many projects including architectural, interiors, planning, landscape designs done on different concepts and different scales. Many of their projects got published in international architectural flag books, magazines, and websites.
Keep reading SURFACES REPORTER for more such articles and stories.
Join us in SOCIAL MEDIA to stay updated
SR FACEBOOK | SR LINKEDIN | SR INSTAGRAM | SR YOUTUBE
Further, Subscribe to our magazine | Sign Up for the FREE Surfaces Reporter Magazine Newsletter
Also, check out Surfaces Reporter’s encouraging, exciting and educational WEBINARS here.
You may also like to read about:
Reza Mohtashami Made Waves With His Latest Black Villa | New York
Neutral Hues and Clean Lines Adores the Interiors Of The Fluid Home, Mumbai | Quirk Studio
and more...