
Dakshineswar Kali temple in Kolkata is “one of the most revered places of worship in Hinduism, the seat of divine female power, Shakti,” and draws in a large number of devotees year-round. Because of its popularity, the roads leading to the site have become congested due to increased vehicle traffic, foot traffic, and the appearance of small shops and kiosks. To resolve this situation, Anoj Tevatia, Goonmeet Singh Chauhan & Anand Sharma, founders and principal architects of Design Forum International have designed a 380-meter long pedestrian skywalk to improve traffic and movement leading to the Dakshineswar Kali temple. Read more about the project below at SURFACES REPORTER (SR):
Also Read: Ar Goonmeet Singh Chauhan, Design Forum International | Architect of the Week
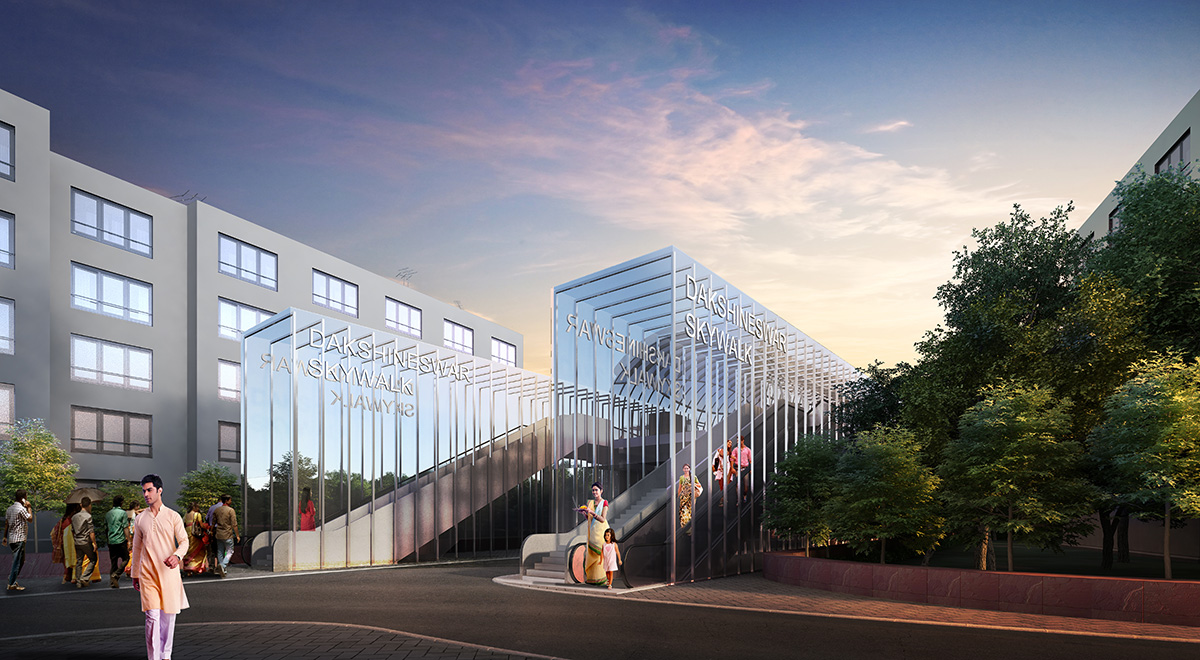
Innovative and Dynamic Design Solution
The temple is situated on the banks of the Ganges River at the northern tip of the city. Usually, the roads leading to the temple experience heavy traffic throughout the year. Hence, the DFI came up with an innovative solution to tackle the site's problems. The firm proposed to design a 10.5 meters wide skywalk that takes the existing conditions of the site into account. The design firm will join this skywalk to a nearby traffic rotary with the gates of the temple compound.
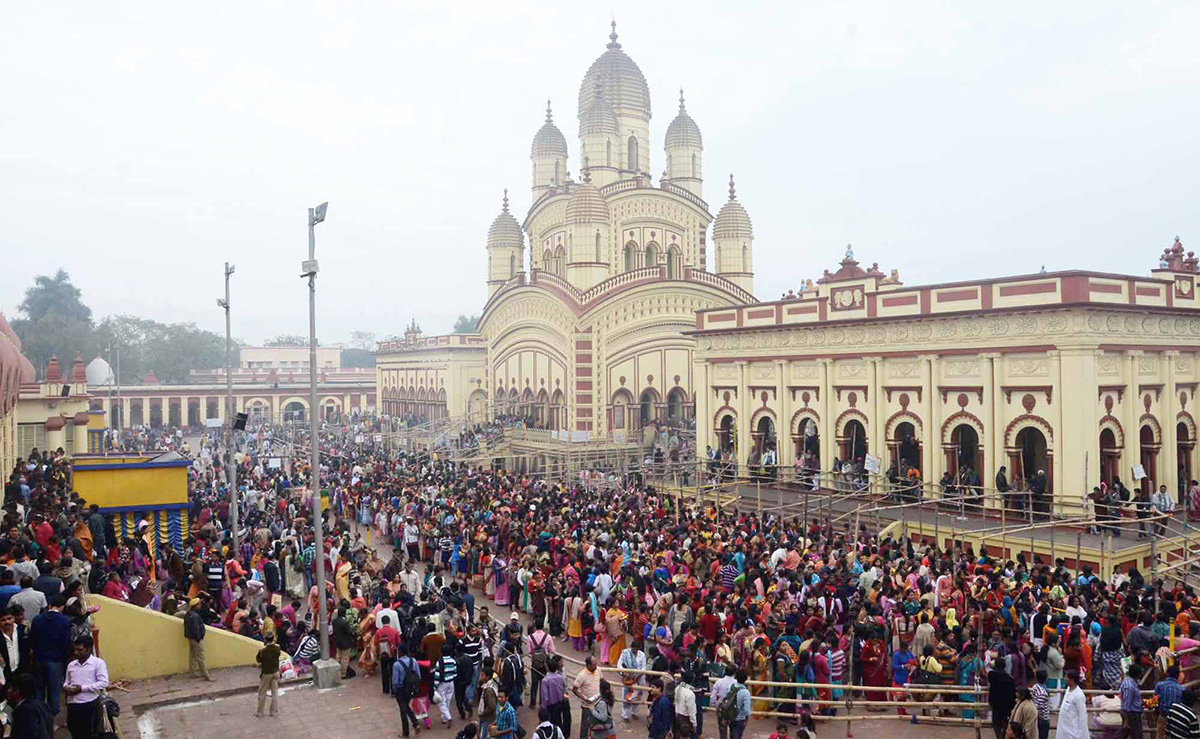
Relocation of 200 Shops
The skywalk also accommodates more than 200 shops that are currently operating on the Rani Rashmoni Road.
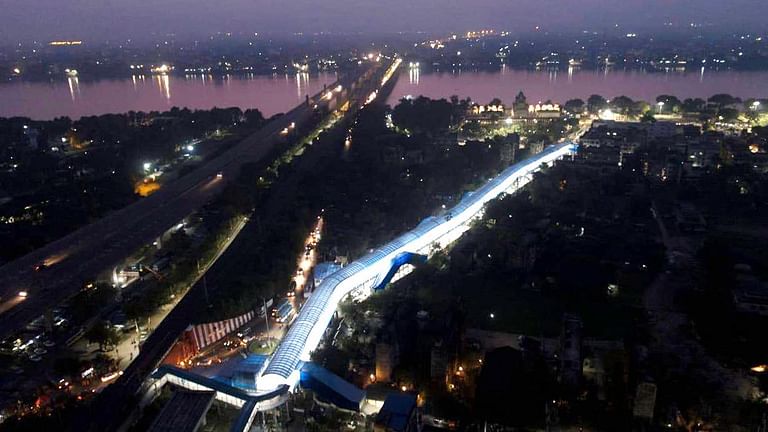 The skywalk integrates walking con-course 12 escalators, four elevators, and eight staircases to allow users to embark and disembark. The provision is to join it to the Railways footbridge too, with separate lanes for foot and vehicle traffic.
The skywalk integrates walking con-course 12 escalators, four elevators, and eight staircases to allow users to embark and disembark. The provision is to join it to the Railways footbridge too, with separate lanes for foot and vehicle traffic.
Form Follows Function
The project follows traditional approaches in the design of form follows function and presents a dynamic, fluid, and modular structure.
\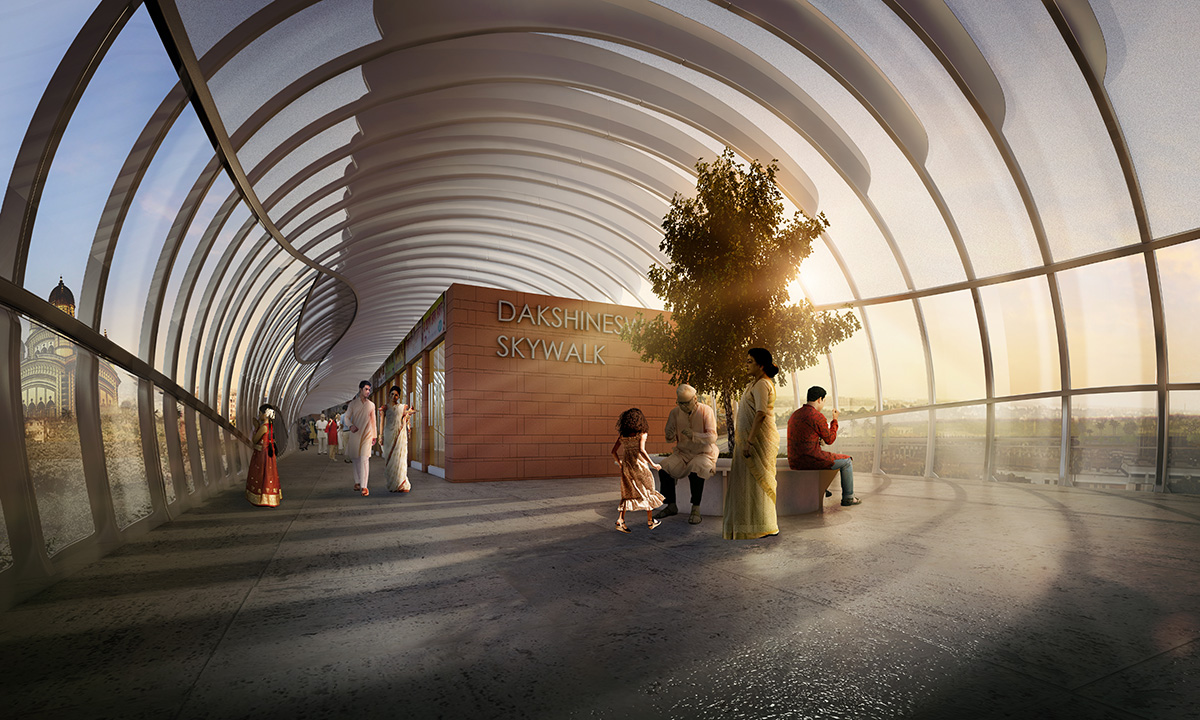
The design is envisioned as a tube mounted on the top of a platform supported on two legs. The platform changes its direction and adapts to the road it is laid over and the tube twists to sync with it.
Also Read: Have you seen the first glass skywalk of India| Sikkim | SR Report
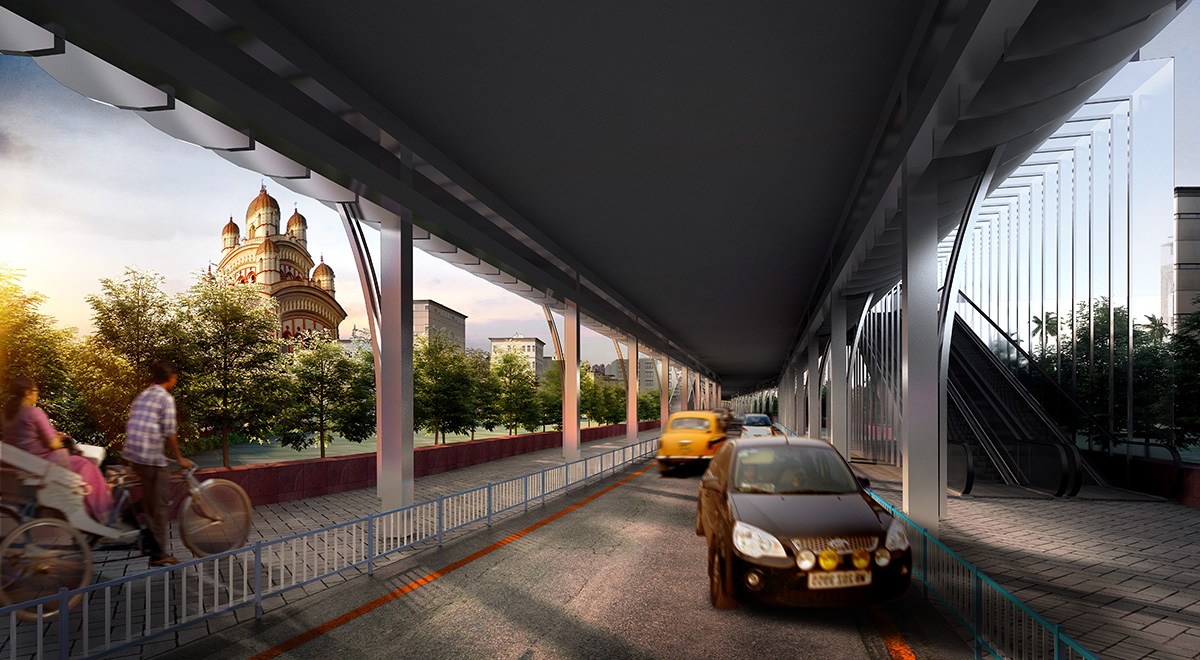
The entire stretch of the Sky Walk is divided into modules of approximately eight meters in length, each of which is a complete unit in itself and can house four shops.
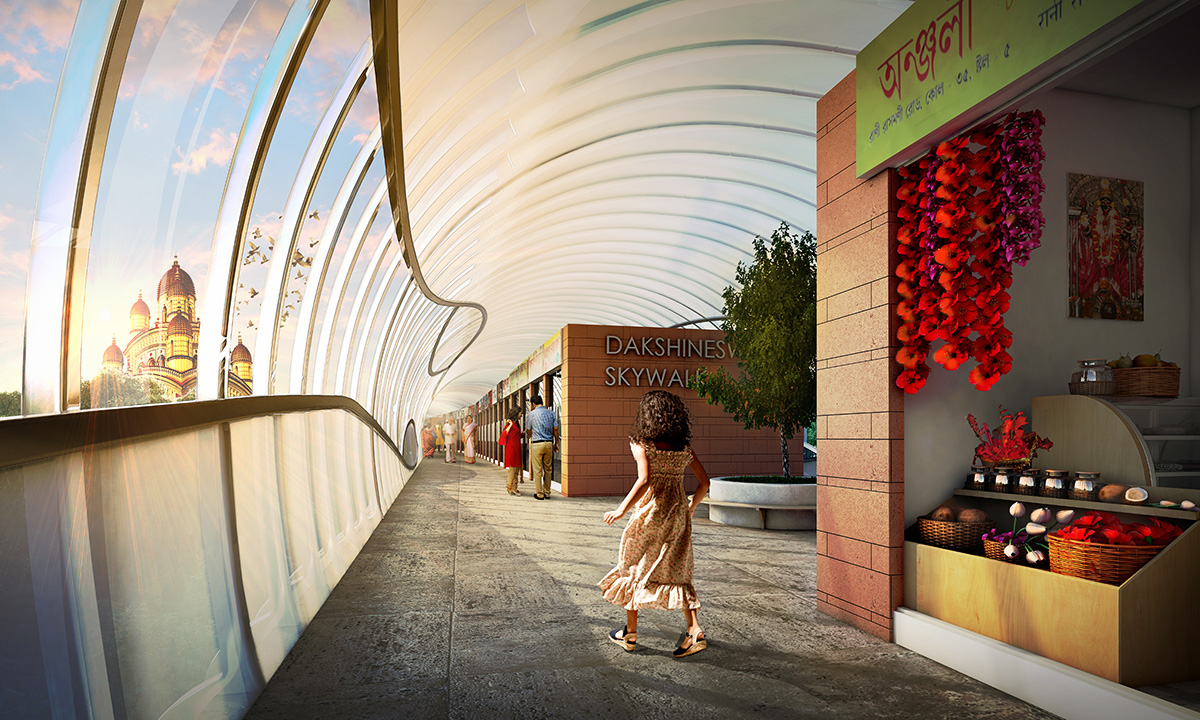 At the junction of every six modules, there will be a buffer space of about 85 square meters, meant for rest and containing amenities like cafés, water fountains, and information desks.
At the junction of every six modules, there will be a buffer space of about 85 square meters, meant for rest and containing amenities like cafés, water fountains, and information desks.
Fluid-Structure
The skywalk has a smooth, and curvilinear shape that features a pulsating wave pattern to create rhythm and increase the visual and actual movement.
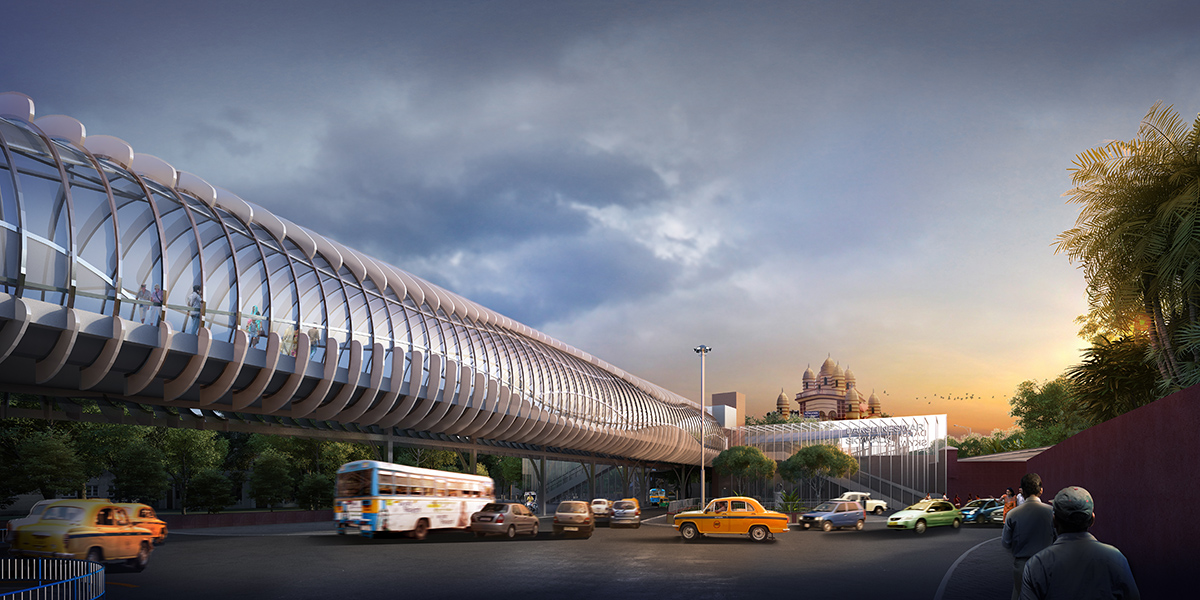
Furthermore, the skywalk will be connected to the nearby railway platforms to make it convenient for the devotees to visit the temple directly from the train station.
Project Details
Location: Kolkata, India
Length: 380 meters
Width: 10.5 meters
Architecture Firm: Design Forum International
Lead Architects: Anoj Tevatia, Goonmeet Singh Chauhan & Anand Sharma
Client: Kolkata Metropolitan Development Authority
Info and Pics Credit: Design Forum International
Keep reading SURFACES REPORTER for more such articles and stories.
Join us in SOCIAL MEDIA to stay updated
SR FACEBOOK | SR LINKEDIN | SR INSTAGRAM | SR YOUTUBE
Further, Subscribe to our magazine | Sign Up for the FREE Surfaces Reporter Magazine Newsletter
Also, check out Surfaces Reporter’s encouraging, exciting and educational WEBINARS here.
You may also like to read about:
Eight Curved Elevated Red Walkways in Thailand Highlight The Value of Nature | Bangkok Project Studio
Corten Footbridges Serve as a Roof for the Helfštýn Castle Palace, Czech Republic | Atelier-r
A foot-over bridge made out of Bamboo | Assam | Surfaces Reporter
And more…