
Named after Tuteata, Scion Innovation hub is a workplace located on the edge of the redwood forest in Whakarewarewa Forest Park, on the outskirts of Rotorua, New Zealand. Designed by RTA Studio in collaboration with Irving Smith Architects, the 3-story 1800 sqm facility uses different engineered wood products in different ways. It rises as the gigantic timber components, assembled into several diagonal grids (diagrids), are affixed in place. The unique formation of diagrids requires lesser material than that in the formation of traditional structures. Further, diagonal grids provide enough strength and stiffness to the structure to withstand earthquakes. The building is also one of the eight finalists of WAF Awards 2021. Read more about the project below at SURFACES REPORTER (SR):
Also Read WAF Announced Timber Awards Shortlists - Take a look | SR Event | Media Partner WAF 2021
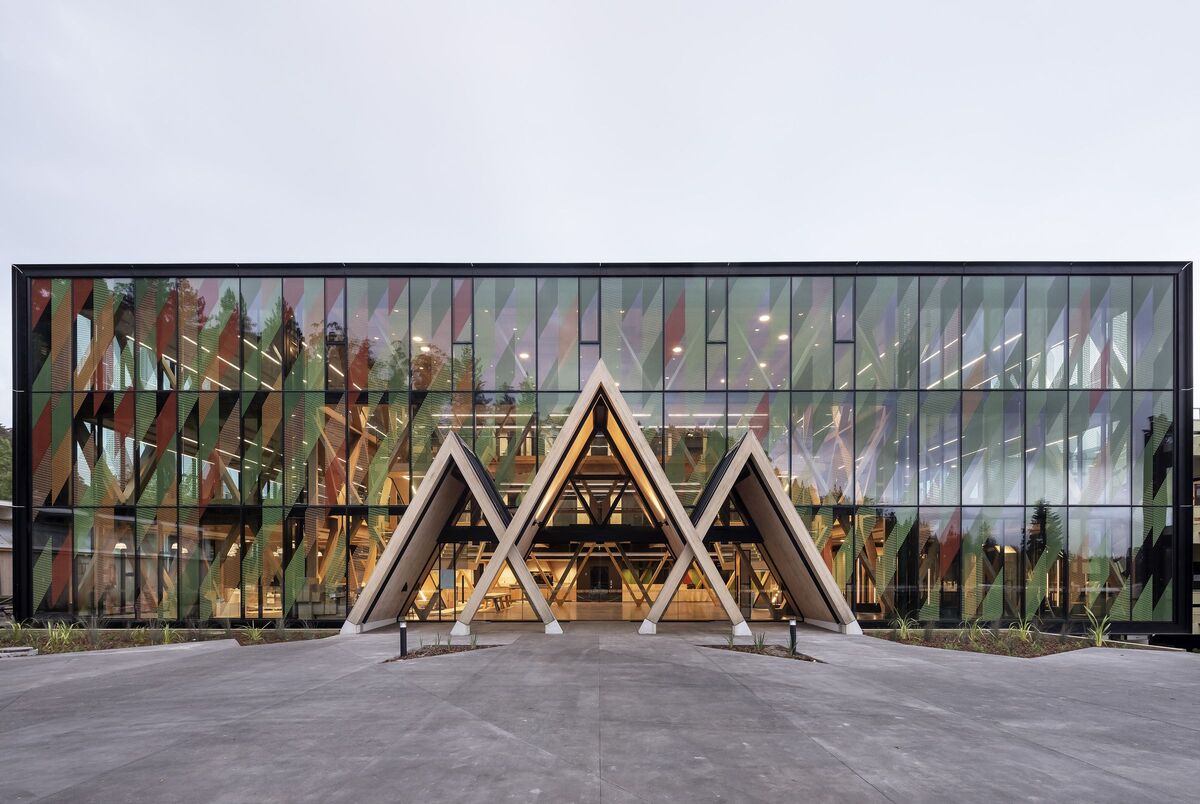
Scion's innovation hub is a Crown Research Institute that specializes in technology development for the forestry industry."It brings the workforce, previously siloed in smaller buildings dotted around the campus, into a central innovation hub while creating a new campus arrival point to strengthen the public interface for Scion," said the design team.
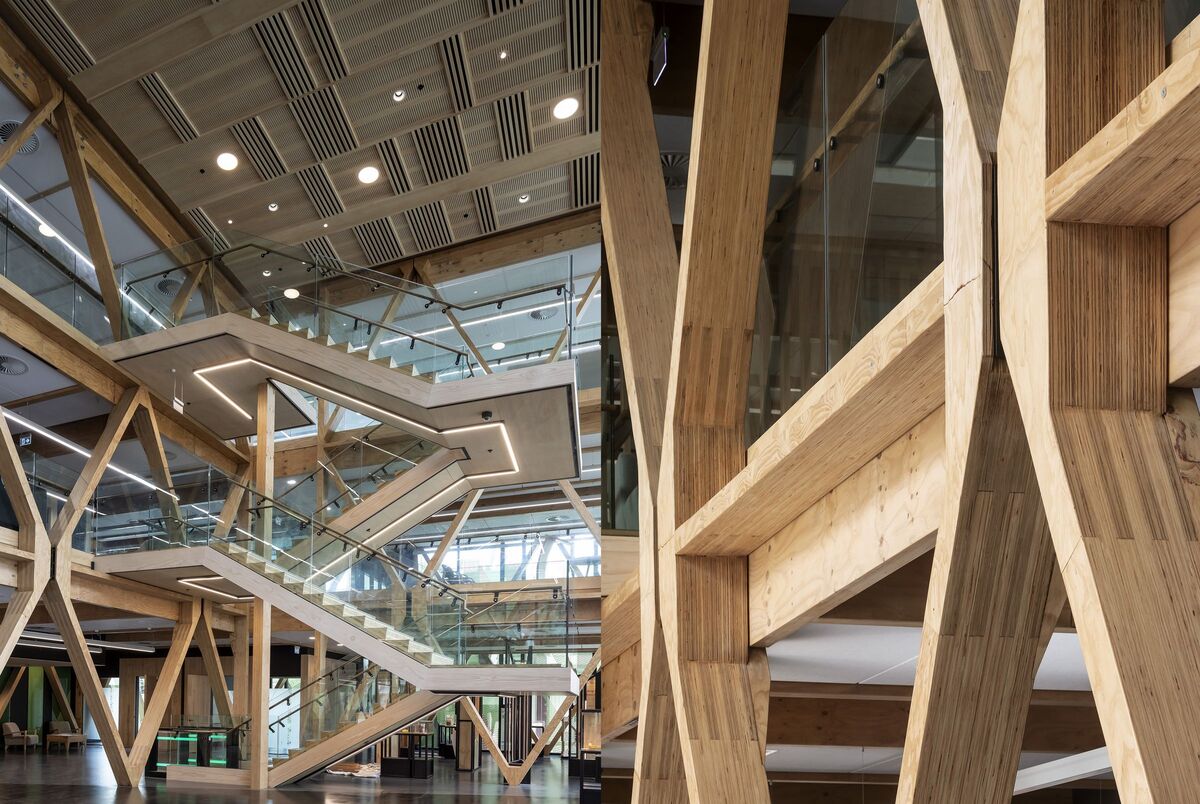
Carbon-Zero Future
The use of engineered wood in the building not only gives a visual appeal to the structure but also contributes to a carbon-zero future.
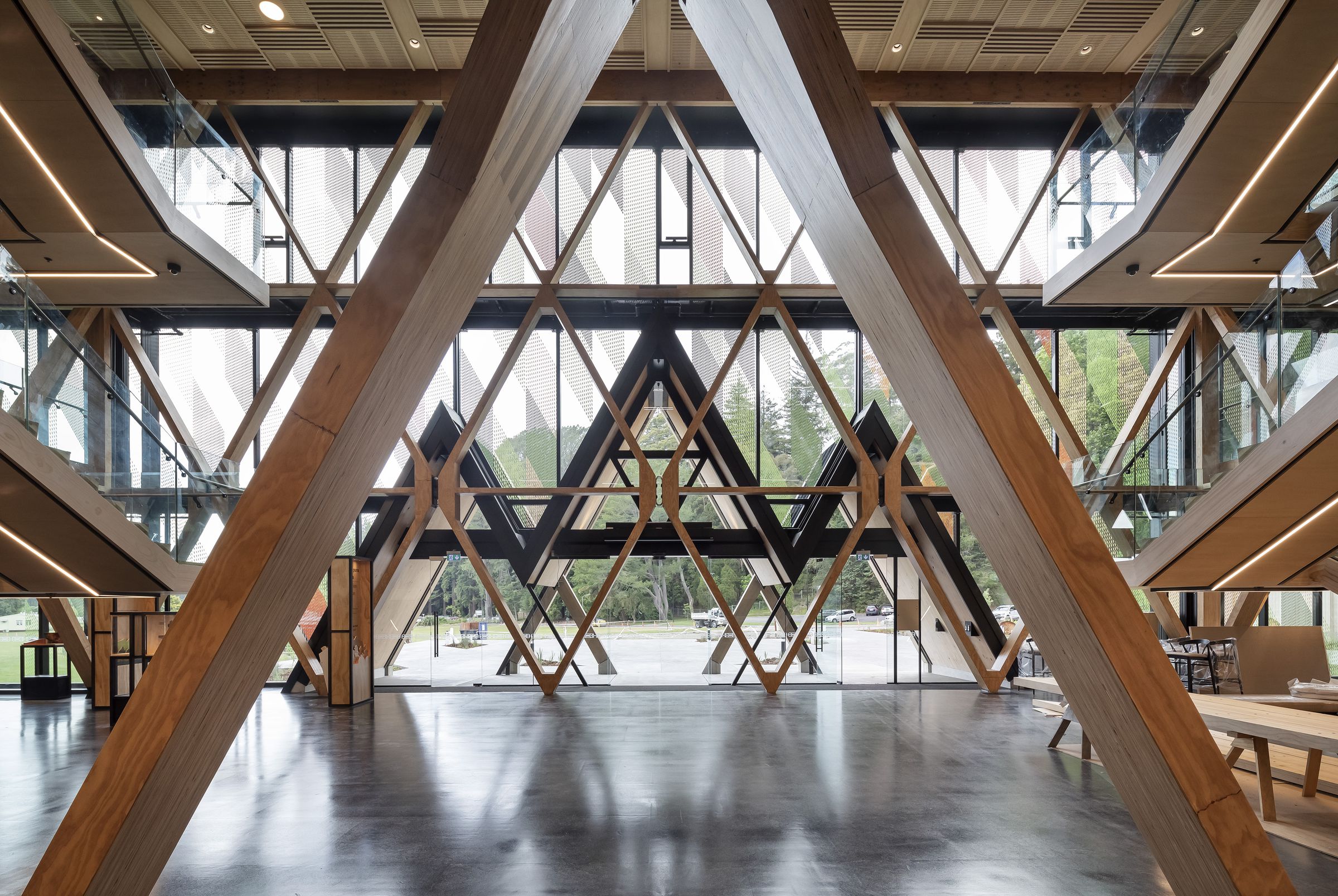 The entrance wall forms a trio of glulam timber 'peaks', making it an avant-garde display for engineered timber. When visitors pass underneath these portals of a triple-height entrance, a café and a curated exhibition of wood-fiber technology welcome them.
The entrance wall forms a trio of glulam timber 'peaks', making it an avant-garde display for engineered timber. When visitors pass underneath these portals of a triple-height entrance, a café and a curated exhibition of wood-fiber technology welcome them.
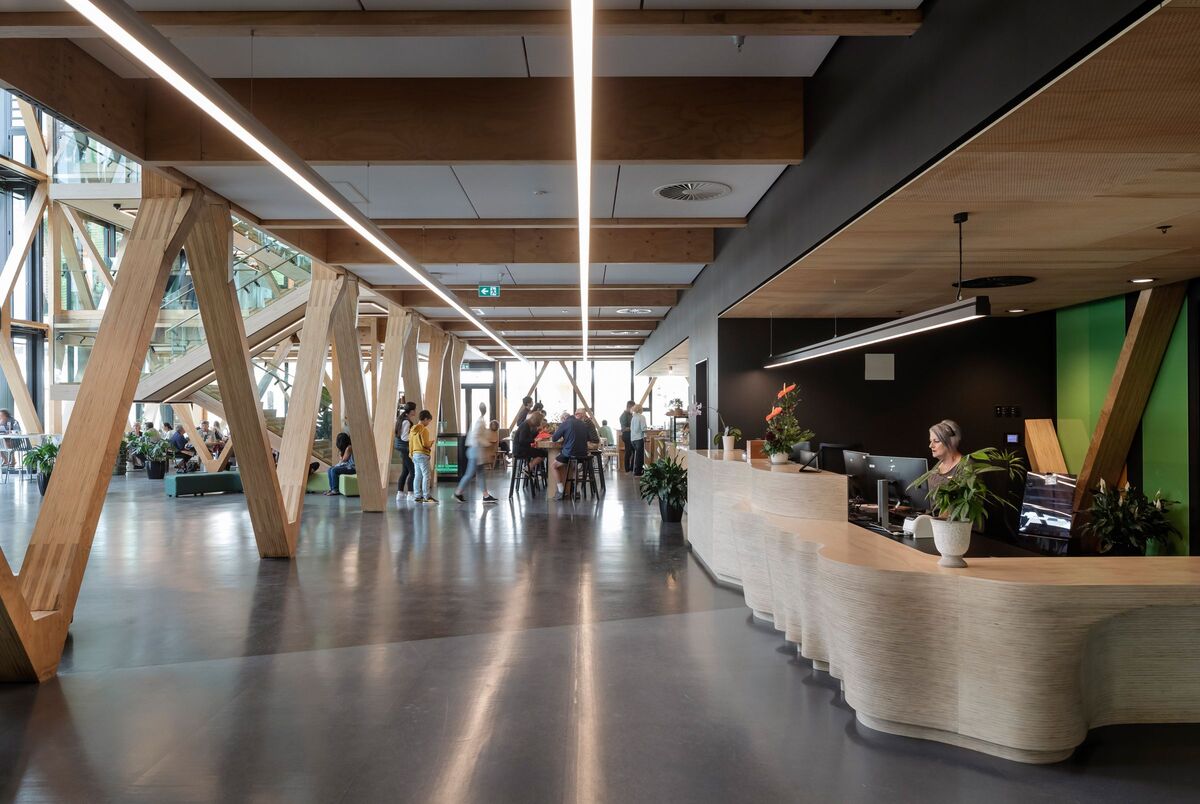
Also Read: The Timber Facade of This Robotic Harbour Kiosk in Hong Kong Opens and Closes In Response To the Changing Daylight | LAAB Architects | WAF Shortlisted Project
The building was assessed to achieve the 2030 target set by the RIBA (Royal Institute of British Architects) of 500kg of carbon/ msq. the optimum use of engineered products made from 100% certified timber ensures that the building leaves zero carbon footprint on the land.
The structure was designed to exhibit timber technology. It has 455m3 of structural wood, and stores 418 tonnes of CO2e.
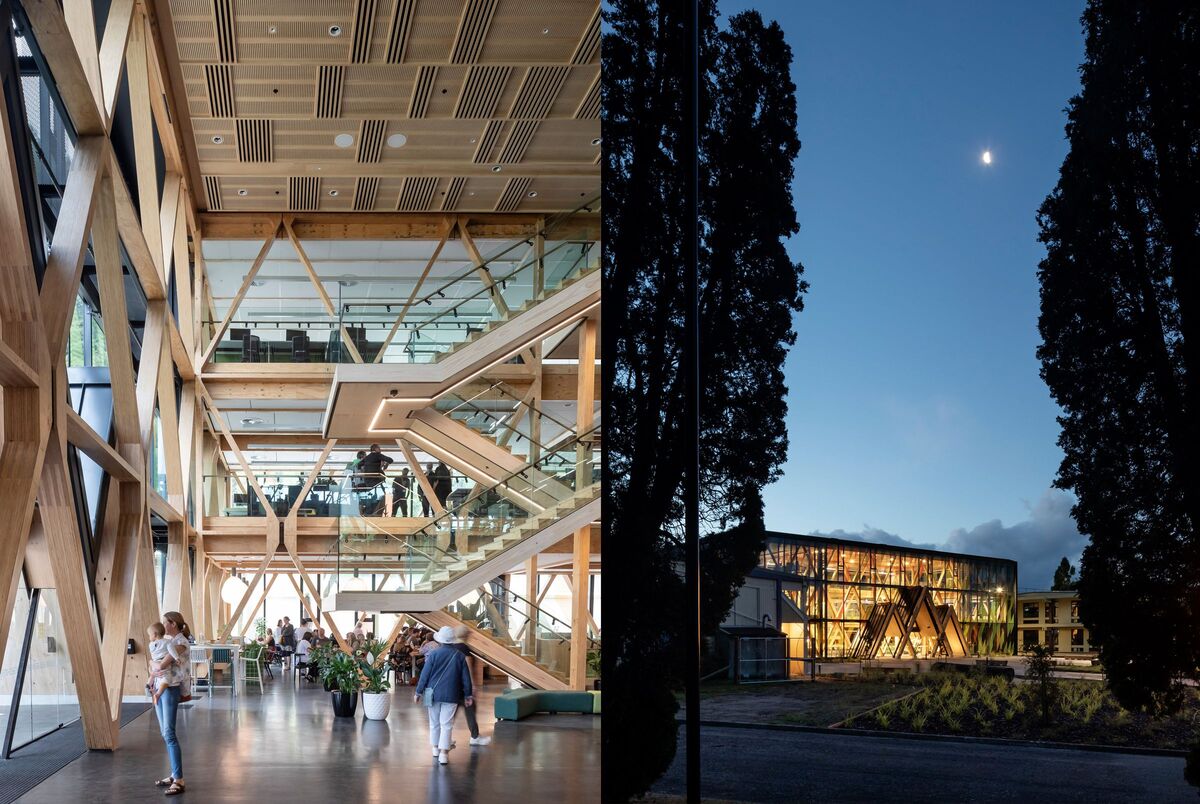
Distinctive Diagrid Structure
Building's diagrid structure is unique as it utilises high performing Laminated Veneer Lumber, and characterise dovetail node joints that are connected in an expression of craftsmanship. the triangular and diamond-shaped diagrid sections were prefabricated and delivered directly with complete fittings to the site.
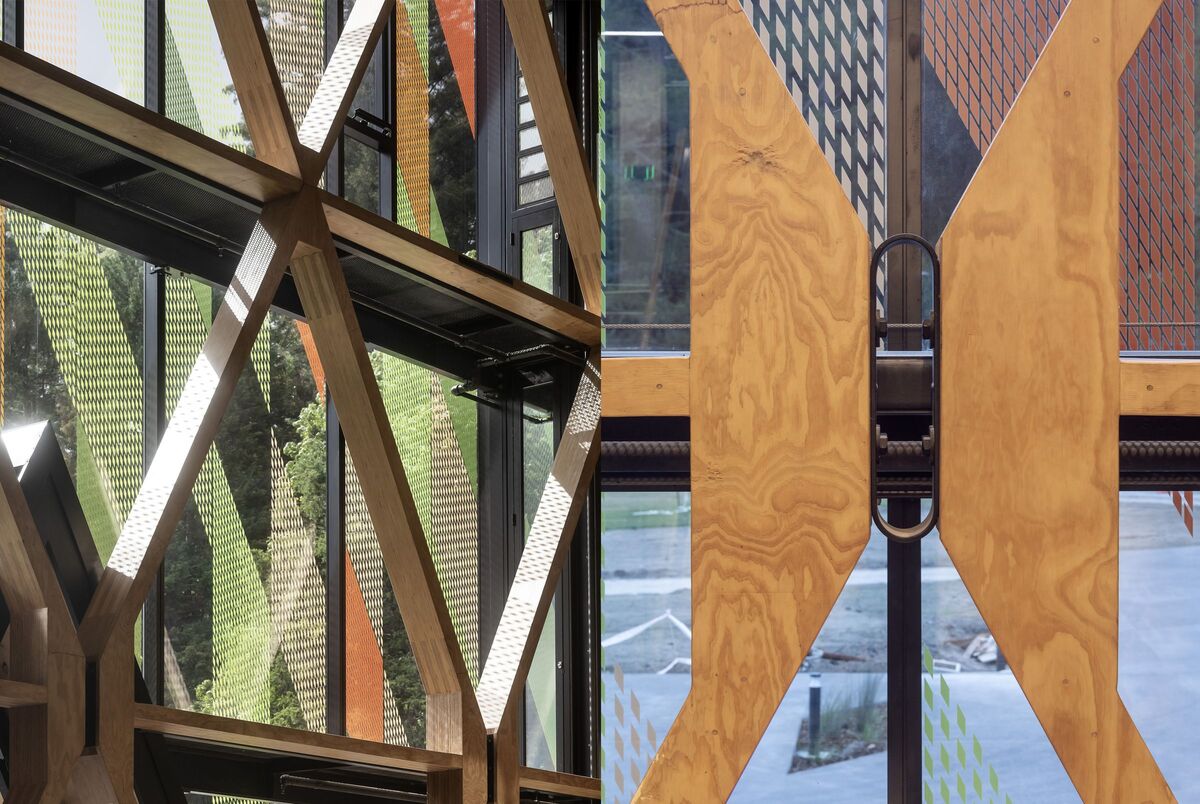 The floor/roof beams and diagrid wall frames were manufactured by TimberLab from precision-cut laminated veneer lumber.
The floor/roof beams and diagrid wall frames were manufactured by TimberLab from precision-cut laminated veneer lumber.
Project Details
Project Name: Scion Innovation Hub
Architecture Firm: RTA Studio and Irving Smith Architects
Location: Whakarewarewa Forest Park, Rotorua, New Zealand
Source: https://rtastudio.co.nz/
Keep reading SURFACES REPORTER for more such articles and stories.
Join us in SOCIAL MEDIA to stay updated
SR FACEBOOK | SR LINKEDIN | SR INSTAGRAM | SR YOUTUBE
Further, Subscribe to our magazine | Sign Up for the FREE Surfaces Reporter Magazine Newsletter
Also, check out Surfaces Reporter’s encouraging, exciting and educational WEBINARS here.
You may also like to read about:
Daramu House by Tzannes Pushes The Limit of Timber Construction | Sydney | WAF Shortlisted
SHAU Employs FSC-Certified Timber and Passive Climatic Technique to Design Warak Kayu Micro Library in Indonesia | WAF Shortlists
An Impressive Glulam Timber Structure by Kirk Architects Near Turtle Nesting Grounds in Australia | WAF Shortlisted Project
And more…