
Facade being the main constituent of the building envelope and a visual interface between the exterior and the interior environments has immense potential to enhance the inhabitant’s comfort and minimize its impact on the natural environment. Along with being an aesthetic element for a building structure, it is crucial for energy consumption, good daylight quality, and thermal comfort in the interiors. Therefore, the type of material used in the building facade matters a lot to determine the energy efficiency of a building and its level of sustainability. For instance, glass is a common material used in the construction of various buildings, especially offices, which leads to high energy consumption and occupant’s discomfort. The condition becomes more critical in Mediterranean climates that have very warm summers with relatively mild winters. Hence, it becomes vital to incorporate intelligent solutions in building facades to respond effectively to certain environmental conditions.
Also Read: 5 Sustainable Futuristic Materials that Will Transform the Face of Architecture

Kiefer Technic Showroom by Ernst Giselbrecht + Partner in Austria
The development of a dynamic facade or adaptive facade that is capable of reacting autonomously to varying indoor and outdoor environments is considered a pivotal step towards the achievement of a nearly zero energy building design target. This article at SURFACES REPORTER (SR) will look at the need for adaptable daylight systems or smart facades, their types and benefits and the architectural projects around the world using adaptable facades.
What is Adaptive Facade
Adaptive facade is also known as a responsive facade or dynamic facade that is able to optimise it form in response to its surrounding environmental conditions such as seasonal patterns, short-term weather fluctuations etc. In simple words, adaptive façades are active, self-adjusting, energy-generating that change their form or functions as per the current weather conditions.

Pittsburgh Childrens Museum by Koning Eizenberg Architecture | Kinetic Facade
Benefits of Adaptable Daylighting Systems
In warmer regions, a facade ensures shadings, openings and maximum ventilation.
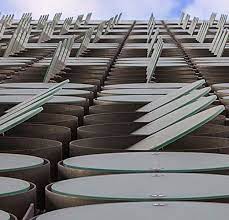 RMIT Design Hub by Sean Godsell in Melbourne
RMIT Design Hub by Sean Godsell in Melbourne
While in the colder places, an interactive facade allows the maximum ingress of light. The term “smart facades” has been given to those facades that shift their aesthetic appearances to maintain a balanced atmosphere.
Also Read: A2P’s GreenGirt Adjustable to Facilitate Thermal Efficiency Design, Faster Installations and Other Building Constraints | SURFACES REPORTER Material Update
Indoor Thermal comfort
The facade of a building is directly exposed to its surroundings and thus it has a considerable effect on the indoor environment. According to research, the building loses around 25 percent of heat via roof, 35 percent through the walls, 25 percent of heat by windows and 15 percent through floors.

Futurium Berlin by Richter Musikowski
A smart facade manages building energy consumption and improves indoor thermal comfort. The thermal comfort conditions of a building are not only dependent on external factors such as solar rays, air movement, air temperature but it also depends on the architecture and design parameters such as positioning or orientation of a building, facade materials, type and location of windows and roof shapes, and shading devices. Therefore, choosing the right design and type of facades during the construction process is one of the most important tasks to control the quality of light and thermal sensations inside the built structure.
Daylighting
Along with thermal comfort, daylighting also affects the energy consumption in a building. An adaptable daylighting system controls the entrance of natural light, direct sunlight or diffuse skylight into a building. Primarily for an office building, daylight helps not only to decrease the amount of load in artificial lighting but also helps in creating a productive environment for building occupants.

Al Bahar Towers by Aedas in Abu Dhabi
Some adaptive facades incorporate solar cells to generate electricity. In this way, a dynamic facade makes a building autonomous by reducing its dependence on healing, cooling and ventilation systems along with energy and artificial lighting requirements.
Also Read: Saint-Gobain’s ‘Infinity’ Transforms High-Rises with Solar and Thermal ControlSun Adapting Facade Systems
The responsiveness of any facade to the sun or the surrounding environment can either be at the micro-level which involves shifts affecting a material’s structure or at the macro level which involves changes in its configuration
Macro receptiveness might include folding, rotating, shifting or diaphragm facades with moveable solar shading or adjustable ventilation. These help to control the amount of solar heat gain and daylight that enters the building.
Micro responsive facades might include thermotropic, electrochromic, thermochromic, polarization, bimetal, smart glazing or phase change materials
Architectural Projects From Around The World That Use Smart Facades
Al Bahar Towers by Aedas in Abu Dhabi
AI Bahar Towers in Abu Dhabi is one of the most famous examples of an energy-efficient building that is wrapped with a 145 meter parametric Masharabiya shading system.

The dynamic facade of the building opens, closes and moves in relation to the position of the sun, reducing solar gain by 50 percent.
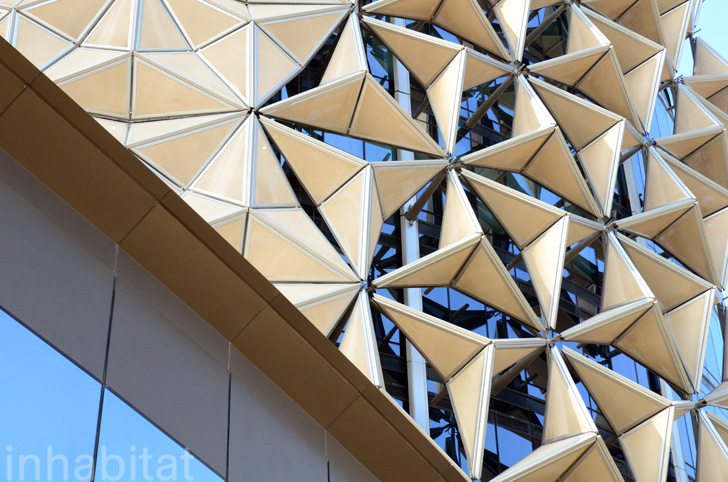 The wooden lattice form of the building reduces the need for tinted glazing and intensive air conditioning.
The wooden lattice form of the building reduces the need for tinted glazing and intensive air conditioning.
Arab World Institute (Institut du Monde Arabe) by architect Jean Nouvel in France
The dynamic facade of this institute contains 240 photo-sensitive motor-controlled apertures.
 by architect Jean Nouvel in France.jpg) The adaptive solar shading system comprises over 25,000 diaphragms which are actuated by a large amount of automatic objects such as pistons and rods which are connected to a motor..
The adaptive solar shading system comprises over 25,000 diaphragms which are actuated by a large amount of automatic objects such as pistons and rods which are connected to a motor..
 by architect Jean Nouvel in France.jpg) Another smart facade which transforms in order to serve much the same purpose, although executed very differently, is the Kiefer Technic Showroom in Austria. Comprising 112 tiles that shift and move, opening up the windows behind them to the outside world, this facade can be controlled for individual preference with the occupants able to adjust the tile positions for their immediate area.
Another smart facade which transforms in order to serve much the same purpose, although executed very differently, is the Kiefer Technic Showroom in Austria. Comprising 112 tiles that shift and move, opening up the windows behind them to the outside world, this facade can be controlled for individual preference with the occupants able to adjust the tile positions for their immediate area.
Also Read: Archi-Union Architects + Fab-Union designed The World’s Most Extensive Modified Plastic 3d Printed Architecture
Lotus Dome by Studio Roosegaarde in France
Designed by artist and architect Daan Roosegaarde, Lotus Dome is a dome made from hundreds of light-sensitive flowers.
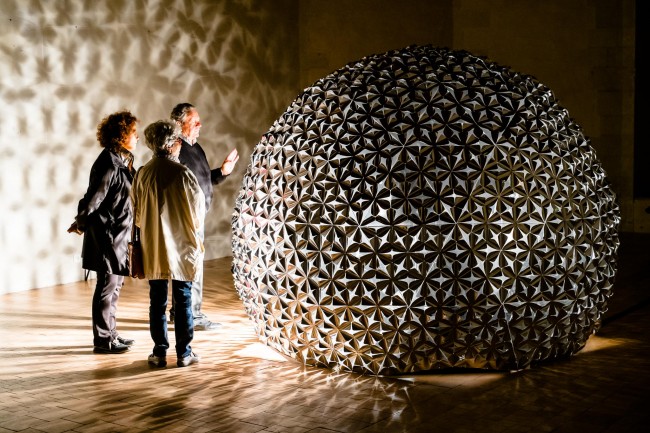 The designer used several thin layers of polyester film to design ultra-light aluminium flowers that respond to the heat of the visitor standing near the dome, opening its leaves to let the light enter it.
The designer used several thin layers of polyester film to design ultra-light aluminium flowers that respond to the heat of the visitor standing near the dome, opening its leaves to let the light enter it.

Kimmel Center by Rafael Viñoly Architects in USA
The project features electrochromic glazing on its roof which can be turned on or off, manually adjusting the sunlight flow inside the building.
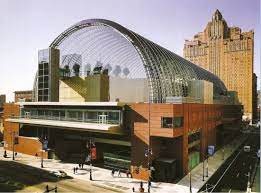 Further, the glass used for glazing can be recycled and its average lifespan almost equals to normal glazing.
Further, the glass used for glazing can be recycled and its average lifespan almost equals to normal glazing.
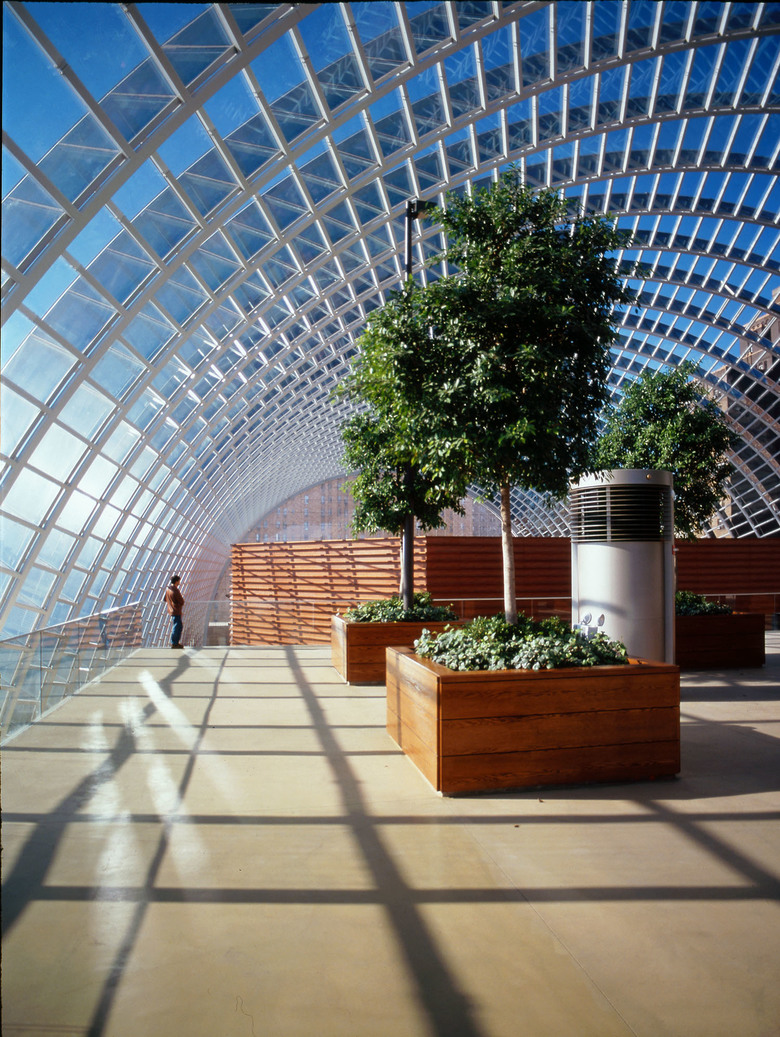 One drawback of electrochromic glazing is that the glass needs regular energy to remain transparent.
One drawback of electrochromic glazing is that the glass needs regular energy to remain transparent.
RMIT Design Hub by Sean Godsell in Melbourne
The distinctive attribute of this building is its facade that has the capability of accumulating solar energy.
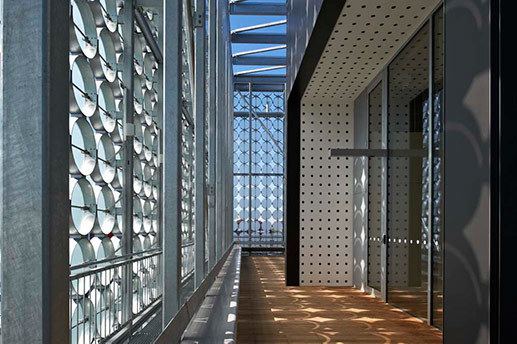 A specifically designed double glazed inner skin features on each face of the building and an automated operable second skin shading device. The second skin shading device surrounds the entire building, from the ground floor to the roof plant level.
A specifically designed double glazed inner skin features on each face of the building and an automated operable second skin shading device. The second skin shading device surrounds the entire building, from the ground floor to the roof plant level.
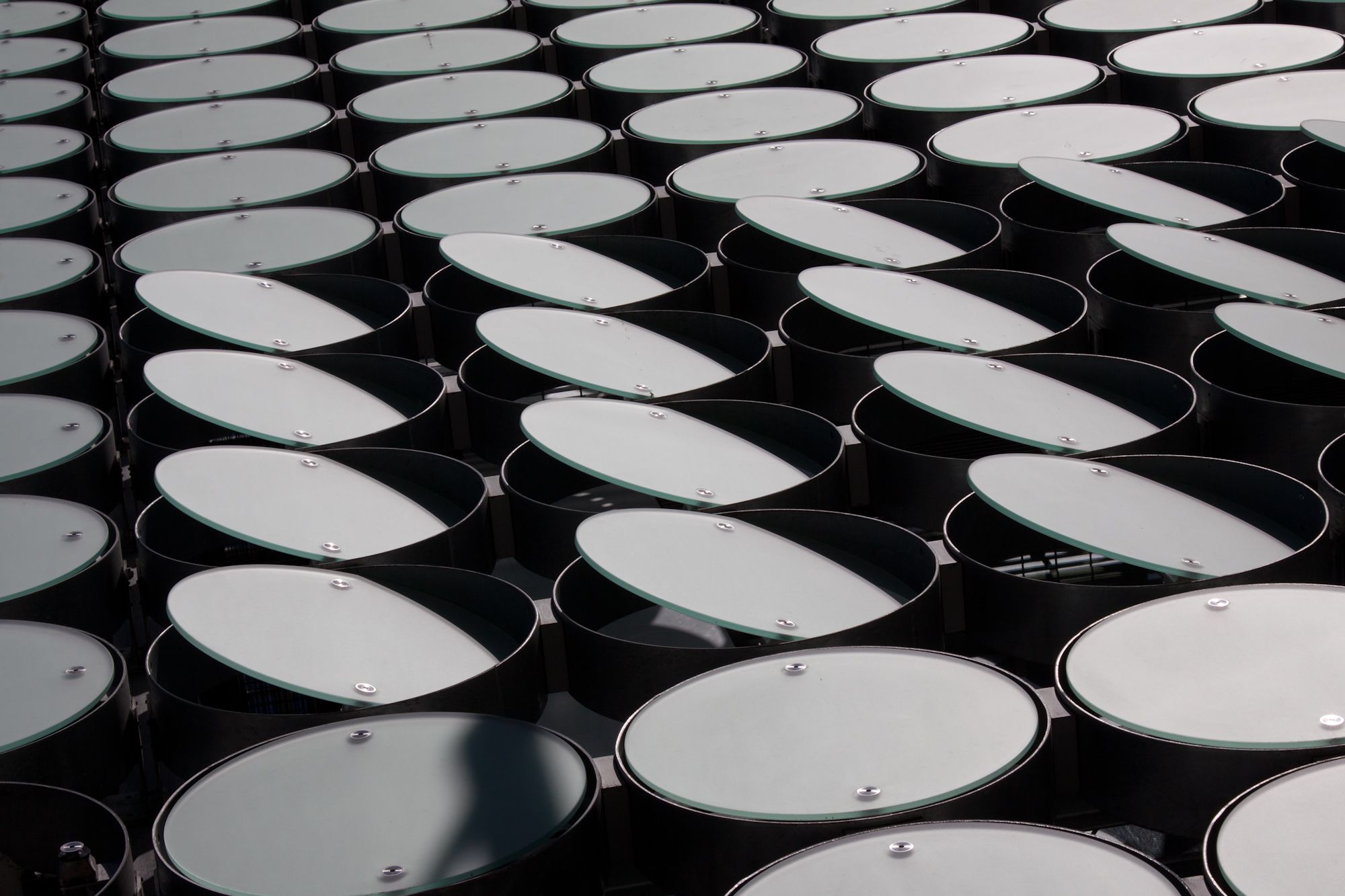 Around 21 sandblasted glass discs are fixed to either horizontal or vertical aluminum axle which is further fastened to the exterior of a galvanized steel cylinder of a slightly larger diameter. An internal computer controls the entire facade by regulating each cell with rotational motors.
Around 21 sandblasted glass discs are fixed to either horizontal or vertical aluminum axle which is further fastened to the exterior of a galvanized steel cylinder of a slightly larger diameter. An internal computer controls the entire facade by regulating each cell with rotational motors.
Council House 2 by DesignInc in Melbourne
Council House 2 (CH2) is an award-winning and iconic building in Melbourne.
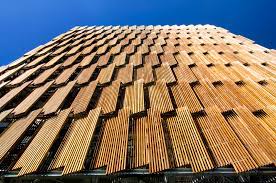 It is a fine example of a smart facade that moves with the sun to collect and reflect heat, and recycle waste water. The project has reduced carbon dioxide emissions by 87%, water by 72 %, gas by 87%.
It is a fine example of a smart facade that moves with the sun to collect and reflect heat, and recycle waste water. The project has reduced carbon dioxide emissions by 87%, water by 72 %, gas by 87%.
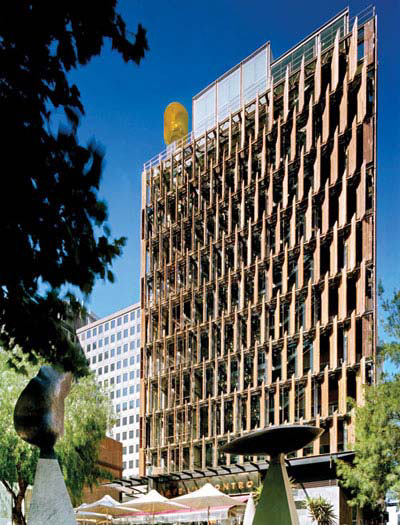 The striking feature of the building is that it fills the interiors with fresh air during the day and expels stale air at night.
The striking feature of the building is that it fills the interiors with fresh air during the day and expels stale air at night.
Kiefer Technic Showroom by Ernst Giselbrecht + Partner in Austria
The building features an amazing dynamic facade that can be adapted individually to changing conditions and needs.
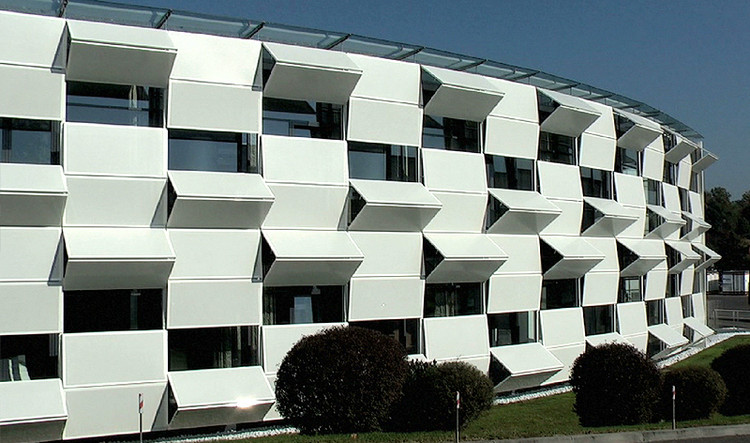 The facade consists of 112 tiles that shift and move and a sunscreen that is managed on electronic shutters of perforated aluminum panels. The building allows the occupant to adjust the tile positions as per their requirement.
The facade consists of 112 tiles that shift and move and a sunscreen that is managed on electronic shutters of perforated aluminum panels. The building allows the occupant to adjust the tile positions as per their requirement.
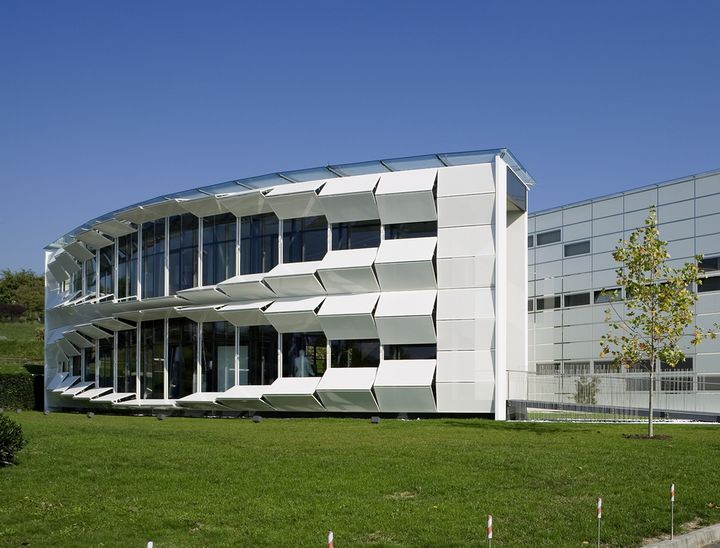 That means the building changes regularly each day, and each hour shows a unique face.
That means the building changes regularly each day, and each hour shows a unique face.
Keep reading SURFACES REPORTER for more such articles and stories.
Join us in SOCIAL MEDIA to stay updated
SR FACEBOOK | SR LINKEDIN | SR INSTAGRAM | SR YOUTUBE
Further, Subscribe to our magazine | Sign Up for the FREE Surfaces Reporter Magazine Newsletter
Also, check out Surfaces Reporter’s encouraging, exciting and educational WEBINARS here.
You may also like to read about:
Facades are getting innovative
7 Fascinating Facades designed by leading architects that will amaze you | Surface Reporter
Aerogel Thermal Wrap: Super Insulator for Green Building Applications
and more…